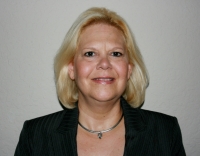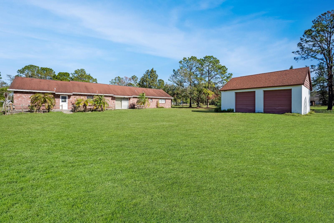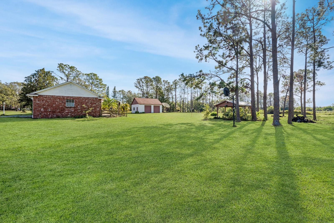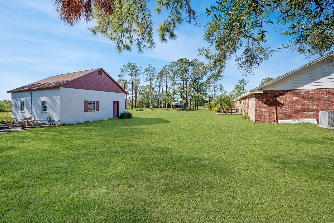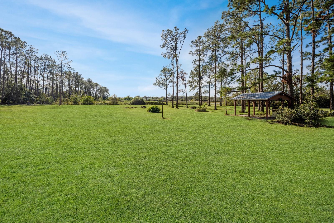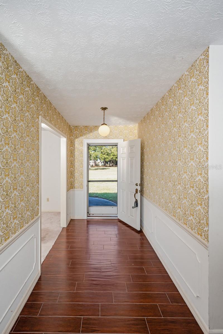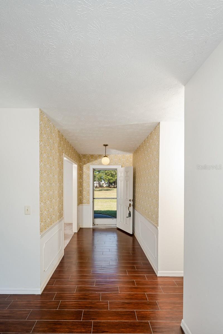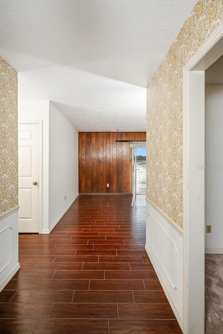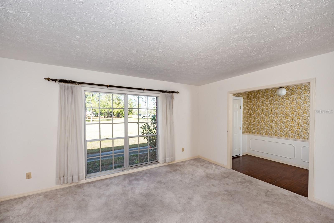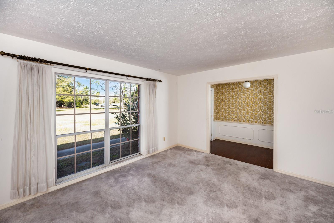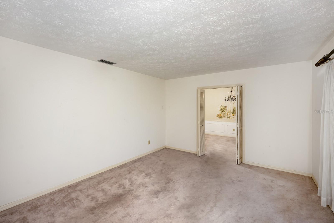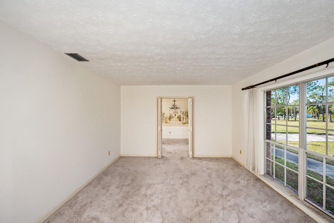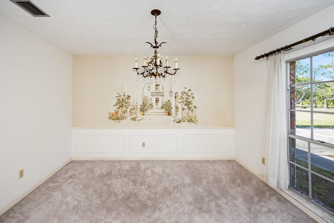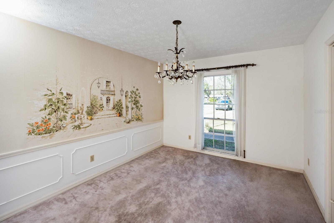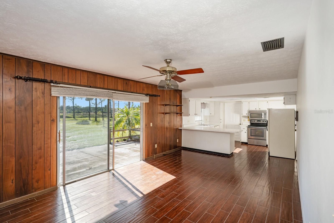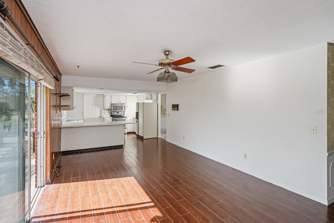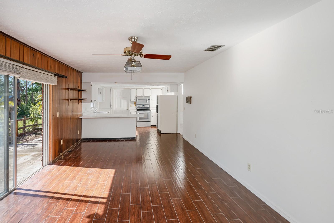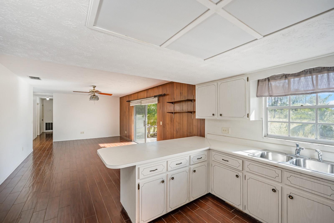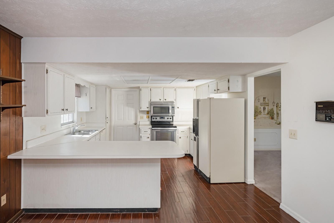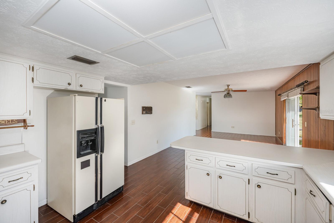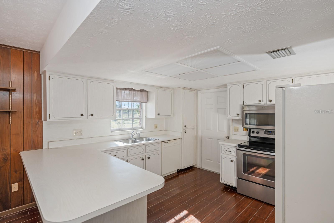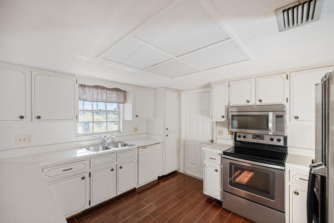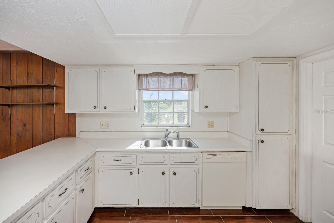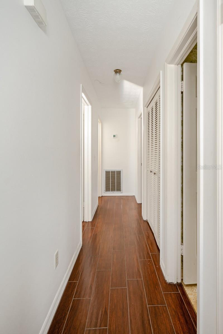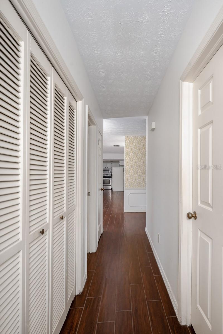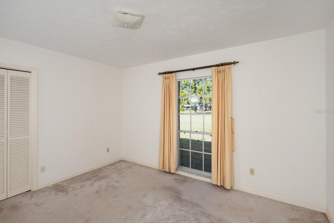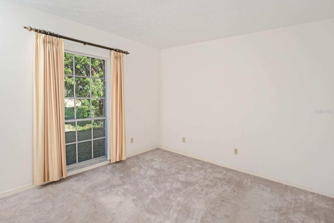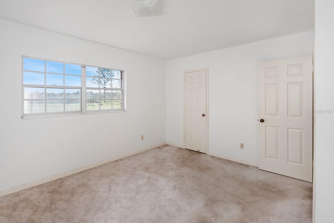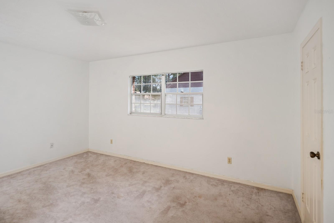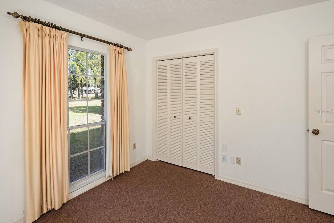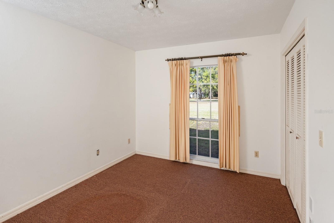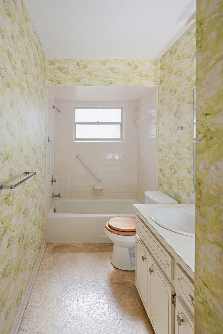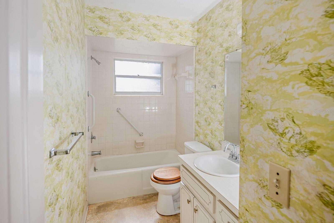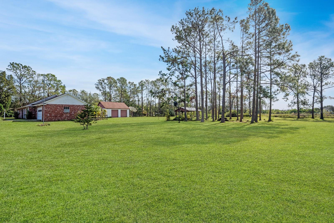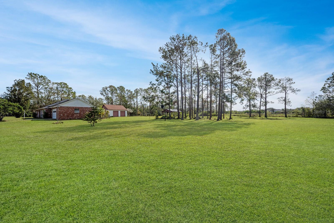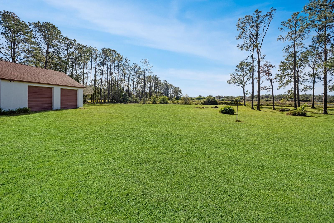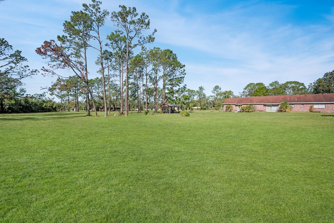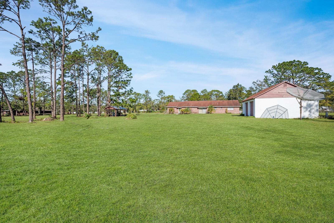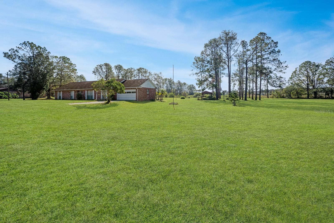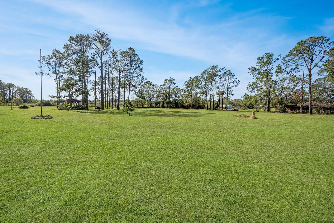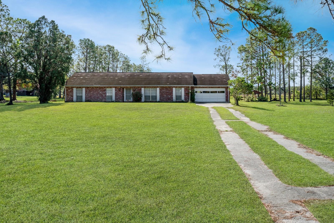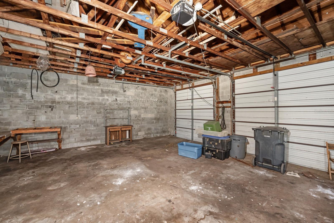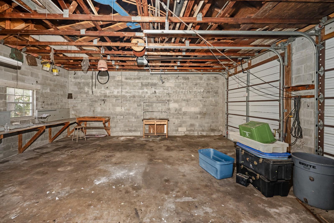Contact Laura Uribe
Schedule A Showing
10813 Dixon Drive, RIVERVIEW, FL 33579
Priced at Only: $649,000
For more Information Call
Office: 855.844.5200
Address: 10813 Dixon Drive, RIVERVIEW, FL 33579
Property Photos
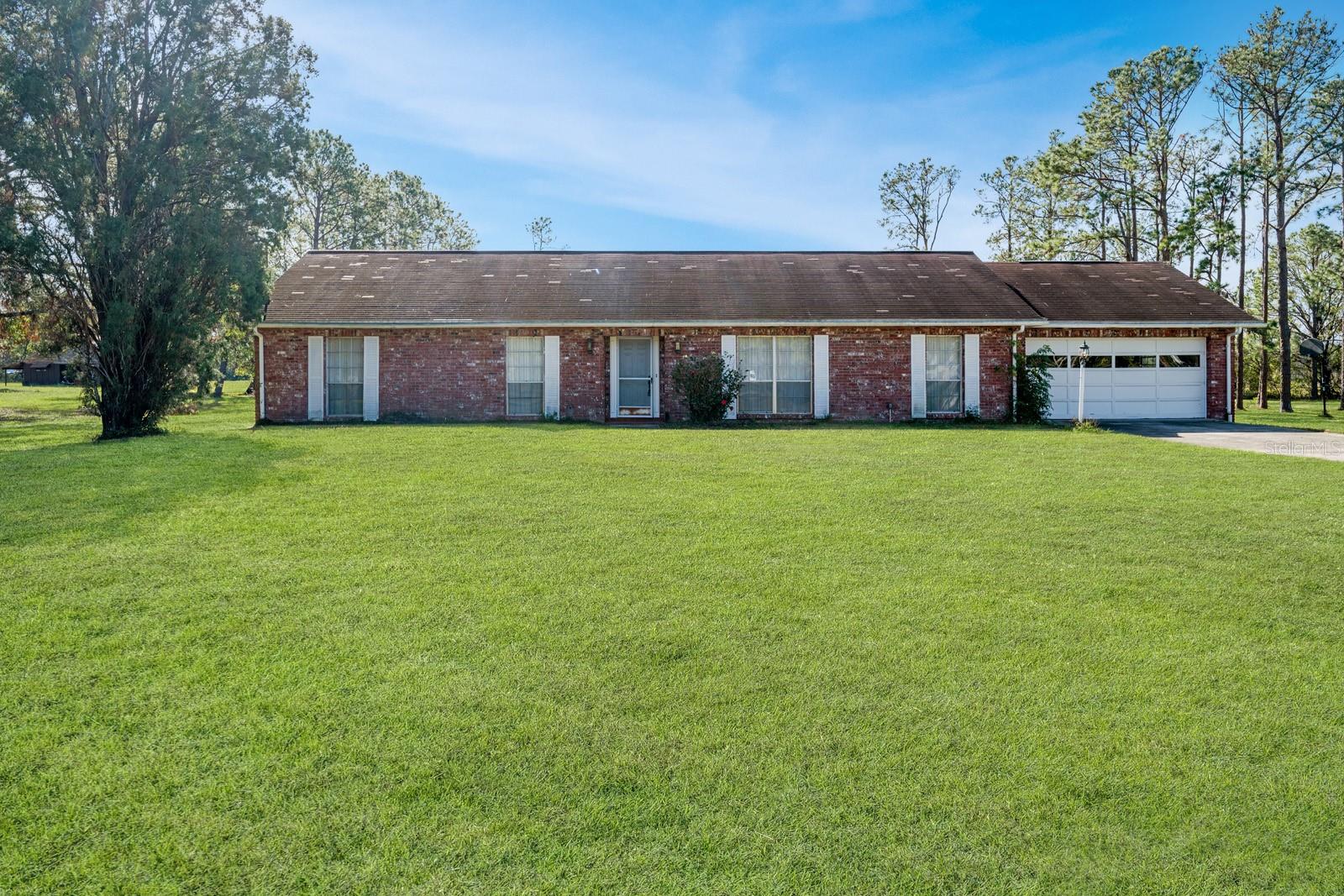
Property Location and Similar Properties
- MLS#: TB8337168 ( Residential )
- Street Address: 10813 Dixon Drive
- Viewed: 9
- Price: $649,000
- Price sqft: $300
- Waterfront: No
- Year Built: 1975
- Bldg sqft: 2165
- Bedrooms: 3
- Total Baths: 2
- Full Baths: 2
- Garage / Parking Spaces: 2
- Days On Market: 26
- Acreage: 3.03 acres
- Additional Information
- Geolocation: 27.8033 / -82.3247
- County: HILLSBOROUGH
- City: RIVERVIEW
- Zipcode: 33579
- Subdivision: Unplatted
- Elementary School: Summerfield Crossing Elementar
- Middle School: Eisenhower HB
- High School: East Bay HB
- Provided by: COLDWELL BANKER REALTY
- Contact: Lorraine Greenwood
- 813-685-7755

- DMCA Notice
-
DescriptionDiscover your dream retreat in the heart of Riverview, Florida, with this captivating, one of a kind ranch style home located on a gem of a dead end street. This property offers the unique advantage of no HOA or CDD fees, providing you with the freedom to live as you please. Zoned AR, this lot is a rare find in Riverview, allowing for horses, chickens, and other rural amenities, blending the peace of country life with the conveniences of suburban living. Step inside this all one level home, where the design is perfect for entertaining. The kitchen boasts a welcoming breakfast bar for additional seating, ensuring that every meal can be a shared experience. Flow from the family room onto a 12x20 foot patio, an ideal spot for barbecues or enjoying Florida's balmy evenings. There's also a 15x18 foot patio behind the attached garage, expanding your outdoor living space. Designed for social events, the home features ample parking for your guests so they never have to struggle for a spot. Envision hosting memorable occasions in your backyard gazebo, with plenty of space for outdoor activities, and enough room to add a pool or hot tub for your personal oasis. For hobbyists or those needing extra storage, there's a unique detached garage/shop with extended ceiling space, offering limitless potential. The front lawn has been graded at the seller's expense, for easy access onto property while allowing for great drainage. This home is strategically positioned near three hospitals, a variety of shopping options, and numerous restaurants, making it not only a secluded haven but also conveniently close to Riverview's amenities. Own this unique property in Riverview, a place where ideas on paper turn into reality.
Features
Appliances
- Dishwasher
- Disposal
- Dryer
- Electric Water Heater
- Microwave
- Range
- Refrigerator
- Washer
- Water Softener
Home Owners Association Fee
- 0.00
Carport Spaces
- 0.00
Close Date
- 0000-00-00
Cooling
- Central Air
Country
- US
Covered Spaces
- 0.00
Exterior Features
- Courtyard
- Private Mailbox
- Sliding Doors
- Storage
Fencing
- Chain Link
Flooring
- Carpet
- Ceramic Tile
- Linoleum
Garage Spaces
- 2.00
Heating
- Central
High School
- East Bay-HB
Interior Features
- Eat-in Kitchen
- Kitchen/Family Room Combo
Legal Description
- W 352 FT OF E 2200 FT OF S 950 FT OF N 1980 FT OF NE 1/4 LESS PT LYING S OF LINE DESC AS BEG AT PT 369.95 FT S OF NW COR OF SD W 352 FT OF E 2200 FT OF S 950 FT OF N 1980 FT OF NE1/4 THN SELY TO PT ON E LINE OF SD PARCEL TO PT LYING 380.65 FT S OF NE COR THEREOF AND PT OF TERMINUS
Levels
- One
Living Area
- 1637.00
Lot Features
- Cleared
- Pasture
- Street Dead-End
- Paved
- Zoned for Horses
Middle School
- Eisenhower-HB
Area Major
- 33579 - Riverview
Net Operating Income
- 0.00
Occupant Type
- Vacant
Other Structures
- Gazebo
- Other
- Workshop
Parcel Number
- U-08-31-20-ZZZ-000003-13620.0
Pets Allowed
- Yes
Property Condition
- Completed
Property Type
- Residential
Roof
- Shingle
School Elementary
- Summerfield Crossing Elementary
Sewer
- Septic Tank
Style
- Ranch
Tax Year
- 2024
Township
- 31
Utilities
- BB/HS Internet Available
- Electricity Connected
- Water Connected
View
- Trees/Woods
Virtual Tour Url
- https://www.propertypanorama.com/instaview/stellar/TB8337168
Water Source
- None
Year Built
- 1975
Zoning Code
- AR
