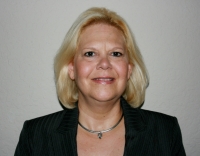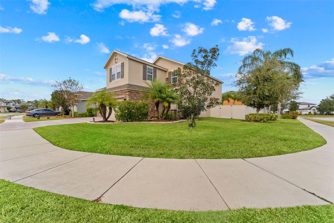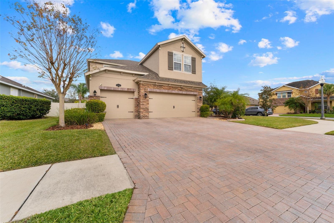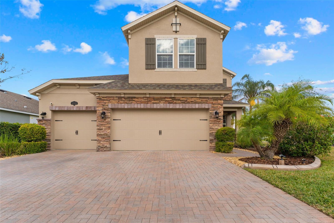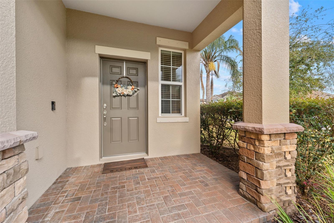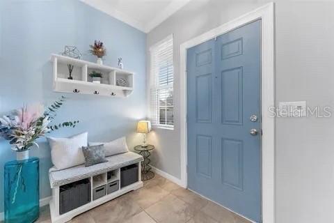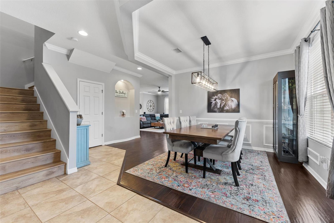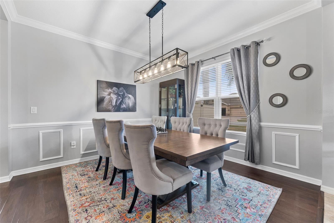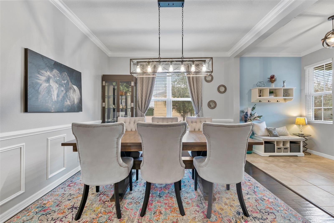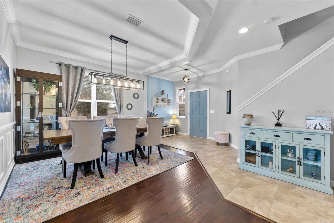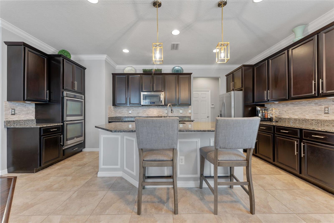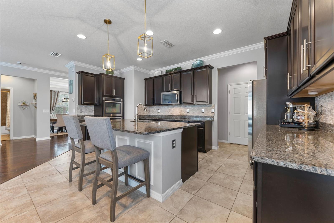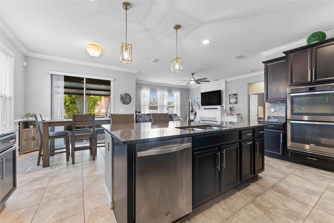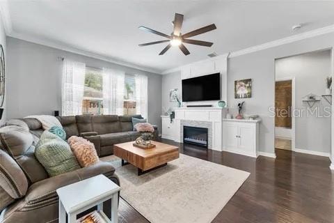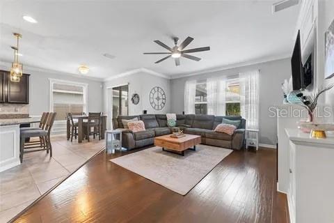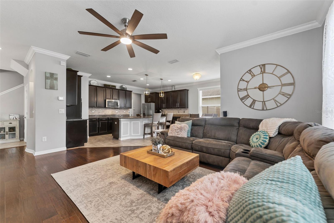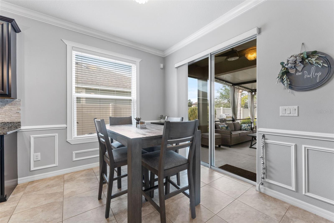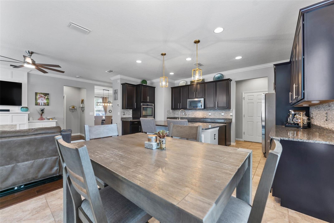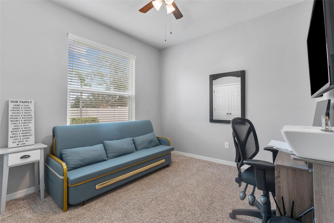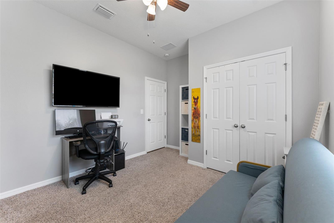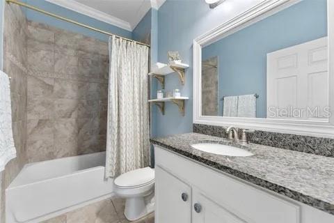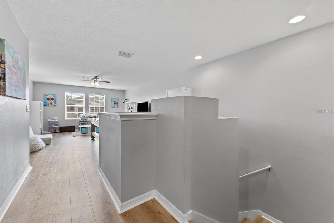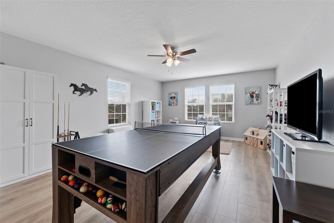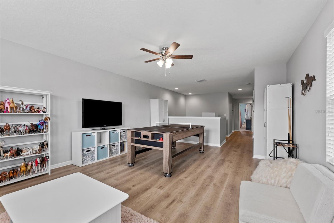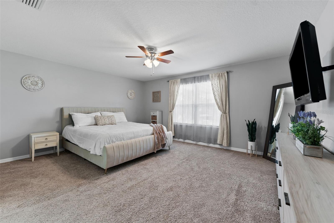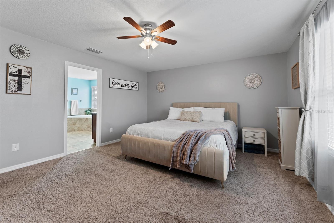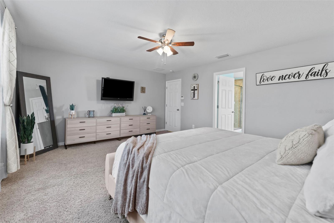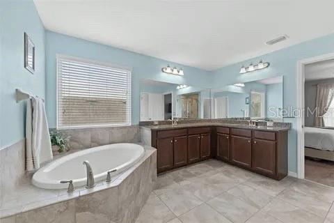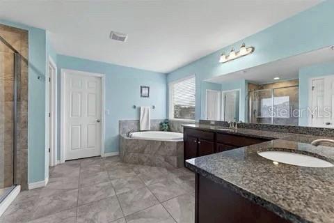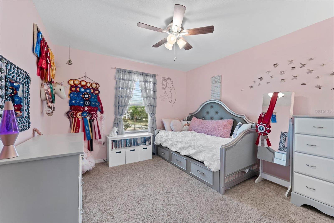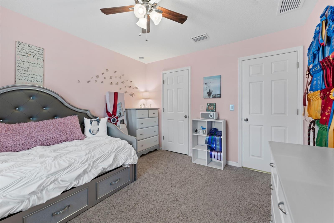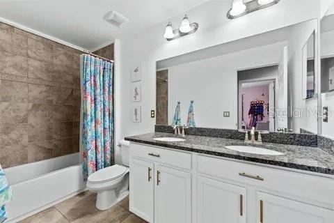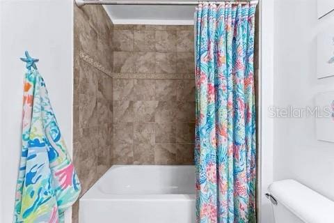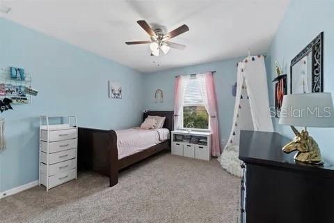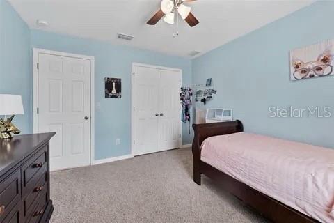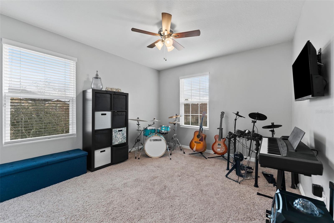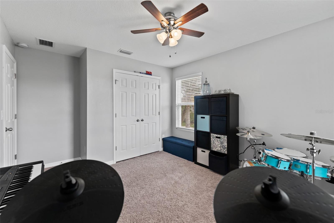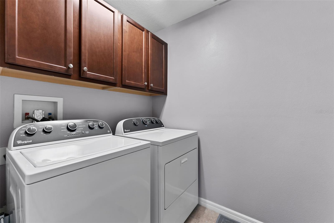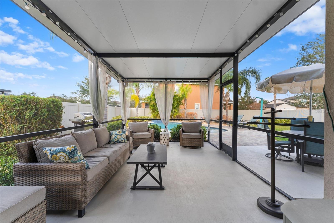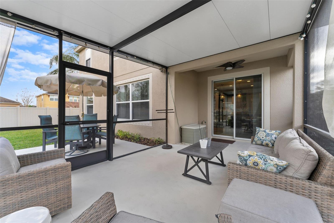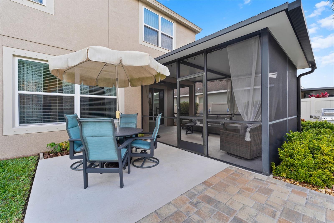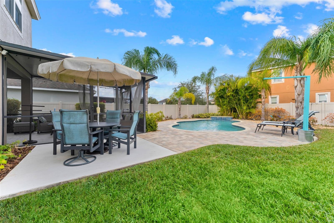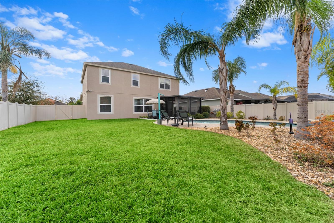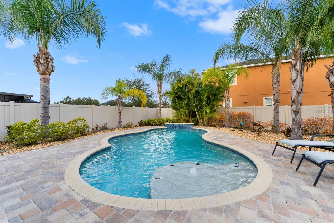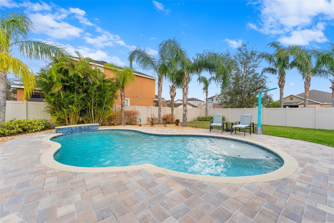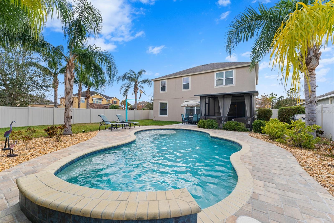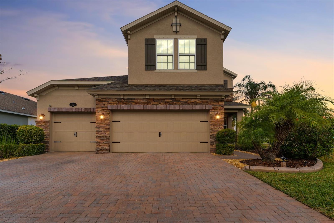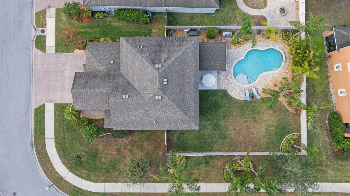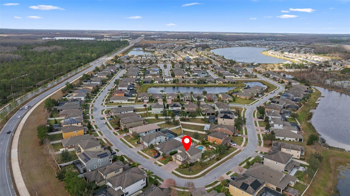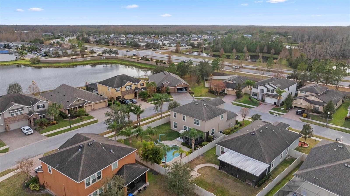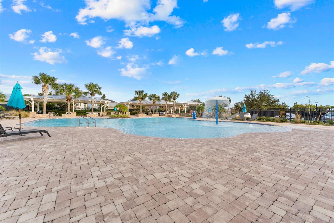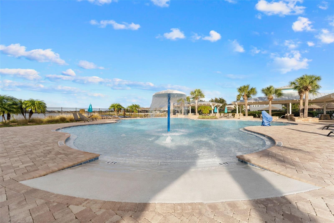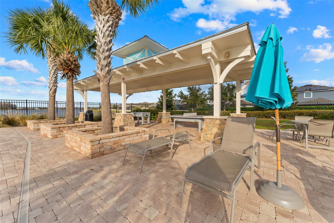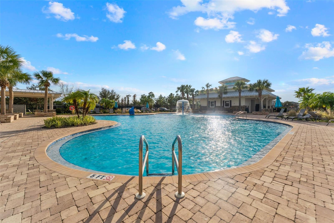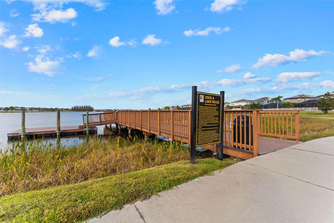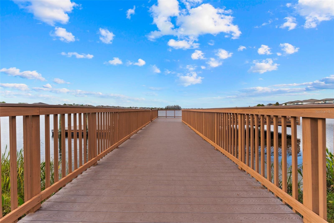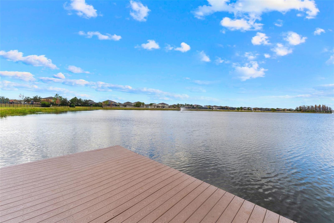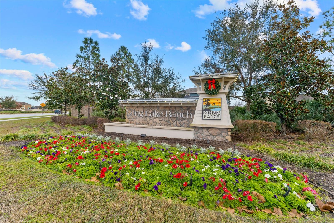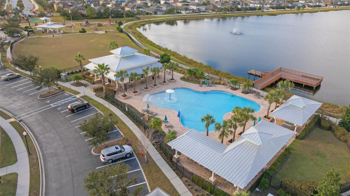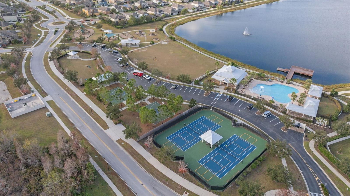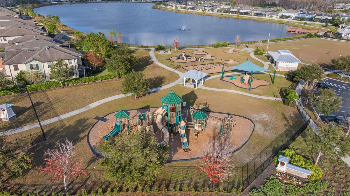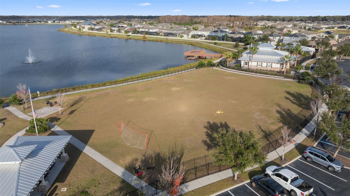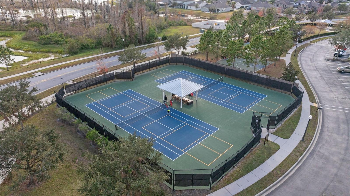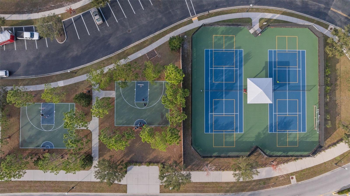Contact Laura Uribe
Schedule A Showing
1737 Fox Grape Loop, LUTZ, FL 33558
Priced at Only: $699,000
For more Information Call
Office: 855.844.5200
Address: 1737 Fox Grape Loop, LUTZ, FL 33558
Property Photos

Property Location and Similar Properties
- MLS#: TB8338038 ( Residential )
- Street Address: 1737 Fox Grape Loop
- Viewed: 26
- Price: $699,000
- Price sqft: $242
- Waterfront: No
- Year Built: 2014
- Bldg sqft: 2886
- Bedrooms: 5
- Total Baths: 3
- Full Baths: 3
- Garage / Parking Spaces: 3
- Days On Market: 22
- Additional Information
- Geolocation: 28.1772 / -82.5039
- County: HILLSBOROUGH
- City: LUTZ
- Zipcode: 33558
- Subdivision: Long Lake Ranch Village 2 Pcls
- Elementary School: Oakstead Elementary PO
- Middle School: Charles S. Rushe Middle PO
- High School: Sunlake High School PO
- Provided by: MIHARA & ASSOCIATES INC.
- Contact: Brittany Turner
- 813-960-2300

- DMCA Notice
-
DescriptionIntroducing a stunning pool home located in the highly desirable Long Lake Ranch community. This expansive residence features five bedrooms, three bathrooms, and a generously sized, fully fenced yard, all perfectly situated on a corner lot. Upon entry, you are greeted by a charming formal dining room, adorned with elegant crown molding, wainscot paneling, and a tray ceiling for an added touch of sophistication. The centerpiece of this home is undoubtedly the gourmet eat in kitchen. Equipped with 42 inch upper cabinets, a breakfast bar, stainless steel appliances, a walk in pantry, pendant lighting, and double ovens, this kitchen is a chefs paradise. From here, enjoy the seamless connectivity to the great room, which showcases a custom built electric fireplace, providing warmth and ambiance throughout the year. On the lower level, a full bedroom and bathroom offer a versatile space ideal for a private guest suite or a home office. Ascend the split staircase to discover an expansive bonus room, currently serving as a playroom but versatile enough to meet various needs. The primary suite is a bright and spacious retreat, featuring a luxurious bathroom with a garden tub, a walk in shower, dual sinks, and an expansive walk in closet. The three additional upstairs bedrooms boast generous closets and share a full bathroom with double sinks, while a conveniently located laundry room includes extra cabinetry for additional storage. Experience the Florida lifestyle from the comfort of the extended, screened in back porch. The outdoor area is perfect for recreation and relaxation, featuring a salt water pool with a sun shelf and dual water features. The large, fully fenced yard offers ample space for outdoor activities, all set within the privacy of a corner lot. The roof was replaced in 2019! Long Lake Ranch is a deed restricted community rich with amenities, including acres of conservation and wetlands, centered around a picturesque 40 acre lake ideal for fishing and non motorized boating. Residents enjoy access to a resort style pool with a splash zone, tennis and basketball courts, numerous picnic areas with tables and grills, a dog park, and playgrounds. This exquisite home and vibrant community await your arrival!
Features
Appliances
- Bar Fridge
- Built-In Oven
- Dishwasher
- Disposal
- Dryer
- Electric Water Heater
- Microwave
- Refrigerator
- Washer
- Water Softener
Home Owners Association Fee
- 328.00
Association Name
- Grenacre Property Inc.
Association Phone
- 813-936-4113
Builder Model
- Captiva
Builder Name
- Beazer
Carport Spaces
- 0.00
Close Date
- 0000-00-00
Cooling
- Central Air
Country
- US
Covered Spaces
- 0.00
Exterior Features
- Hurricane Shutters
- Irrigation System
- Sidewalk
- Sliding Doors
Fencing
- Vinyl
Flooring
- Carpet
- Laminate
- Tile
Garage Spaces
- 3.00
Heating
- Central
High School
- Sunlake High School-PO
Interior Features
- Ceiling Fans(s)
- Eat-in Kitchen
- Kitchen/Family Room Combo
- PrimaryBedroom Upstairs
- Solid Surface Counters
- Solid Wood Cabinets
- Stone Counters
- Walk-In Closet(s)
- Window Treatments
Legal Description
- LONG LAKE RANCH VILLAGE 2 PARCELS C-1 C-2 D-1 AND D-2 PB 68 PG 041 BLOCK 4 LOT 7 OR 9084 PG 3886
Levels
- Two
Living Area
- 2886.00
Lot Features
- Corner Lot
Middle School
- Charles S. Rushe Middle-PO
Area Major
- 33558 - Lutz
Net Operating Income
- 0.00
Occupant Type
- Owner
Parcel Number
- 18-26-33-002.0-004.00-007.0
Pets Allowed
- Cats OK
- Dogs OK
Pool Features
- In Ground
- Salt Water
Property Condition
- Completed
Property Type
- Residential
Roof
- Shingle
School Elementary
- Oakstead Elementary-PO
Sewer
- Public Sewer
Tax Year
- 2023
Township
- 26
Utilities
- Cable Connected
- Electricity Connected
- Sewer Connected
- Water Connected
View
- Garden
Views
- 26
Virtual Tour Url
- https://www.propertypanorama.com/instaview/stellar/TB8338038
Water Source
- None
Year Built
- 2014
Zoning Code
- MPUD
