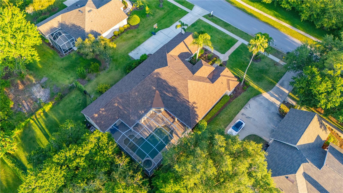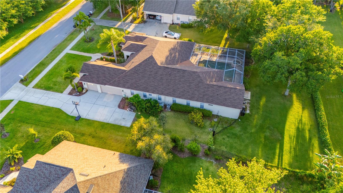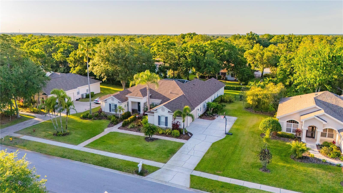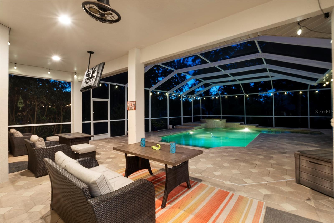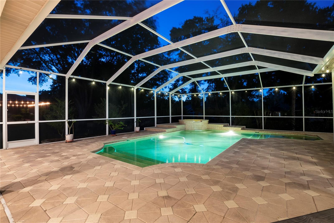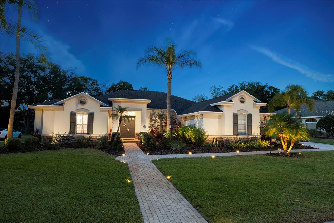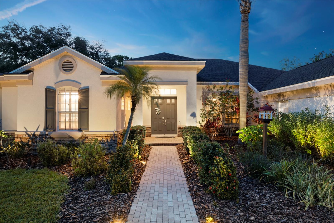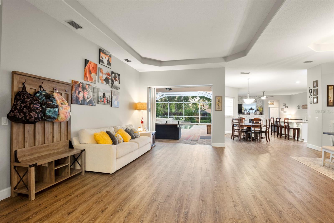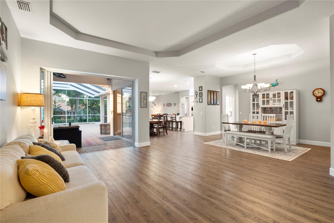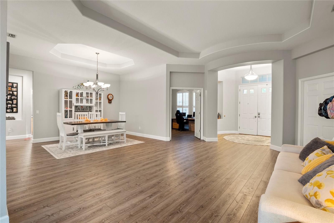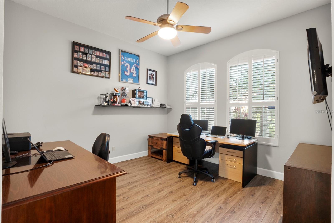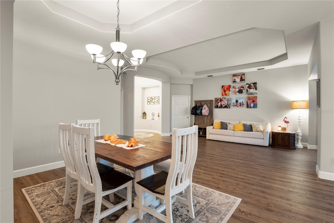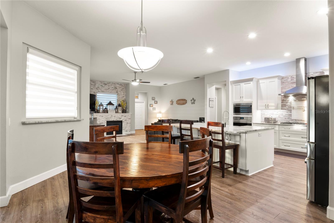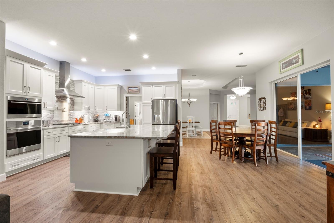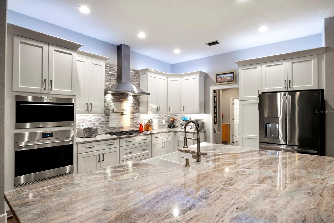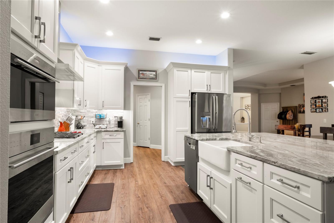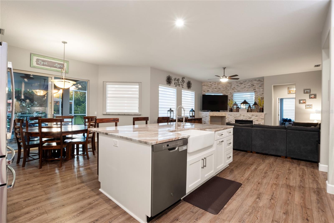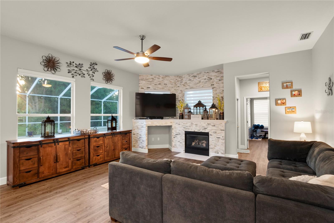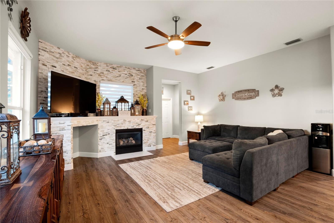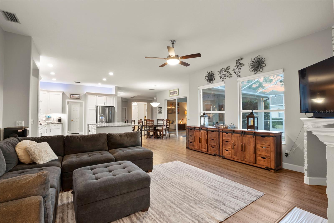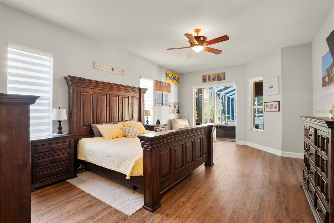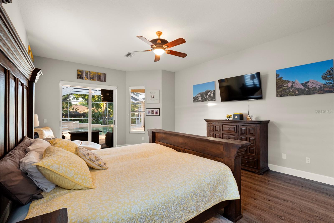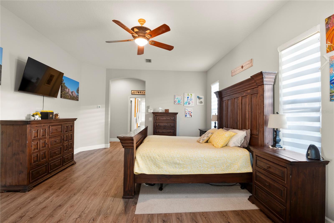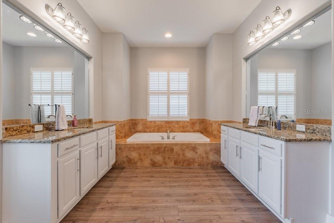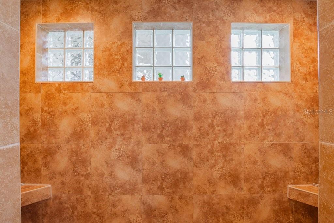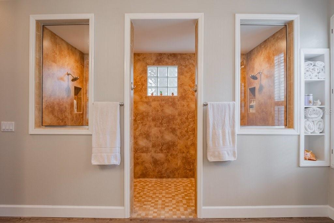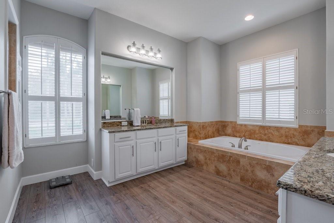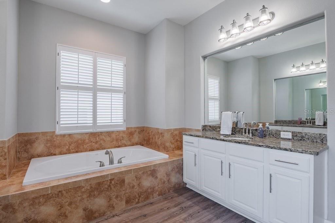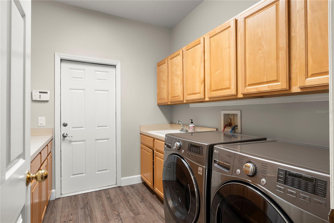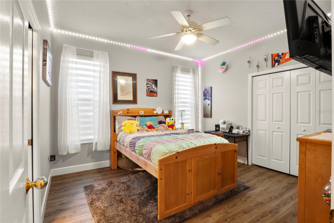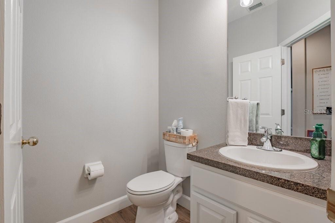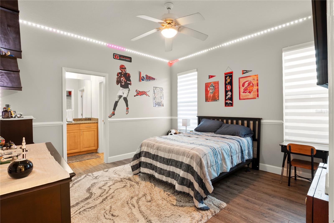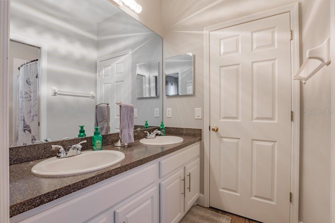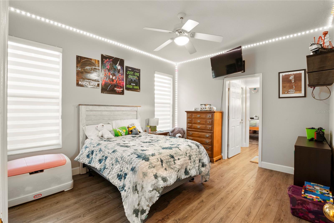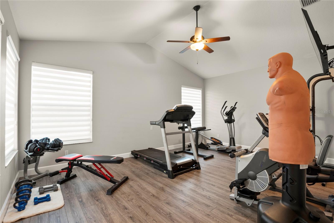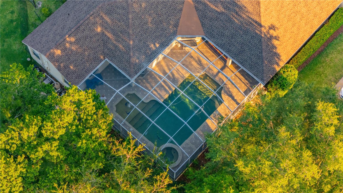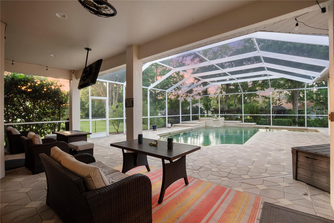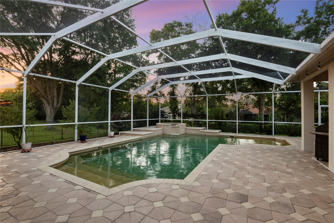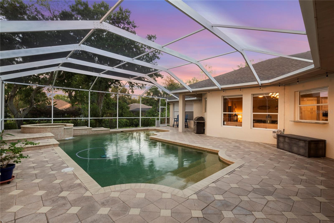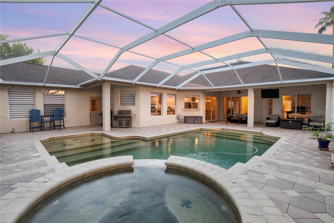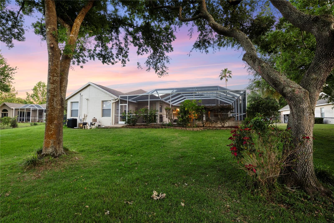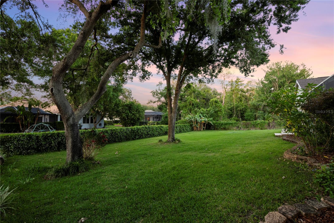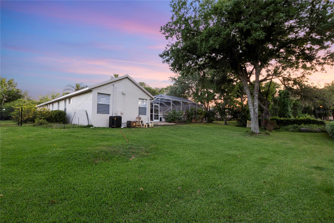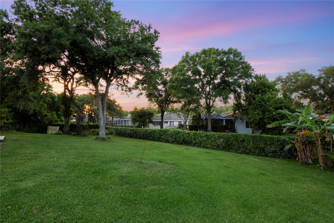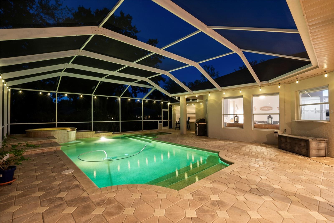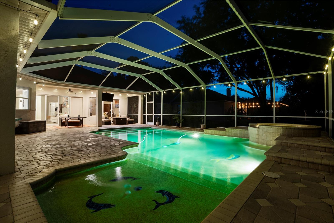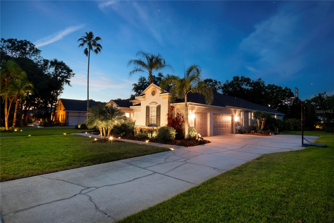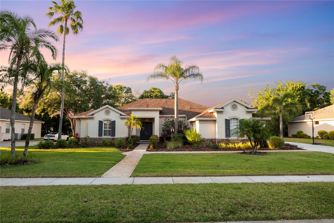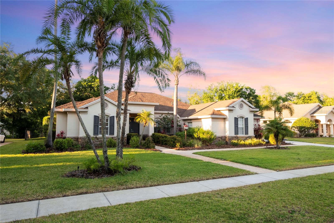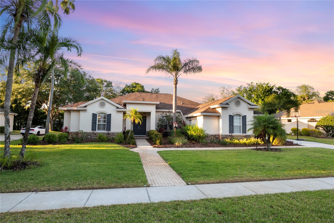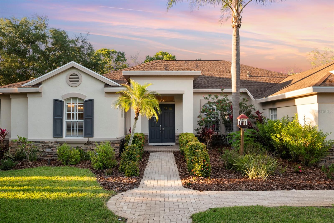Contact Laura Uribe
Schedule A Showing
6020 Kestrel Point Avenue, LITHIA, FL 33547
Priced at Only: $850,000
For more Information Call
Office: 855.844.5200
Address: 6020 Kestrel Point Avenue, LITHIA, FL 33547
Property Photos
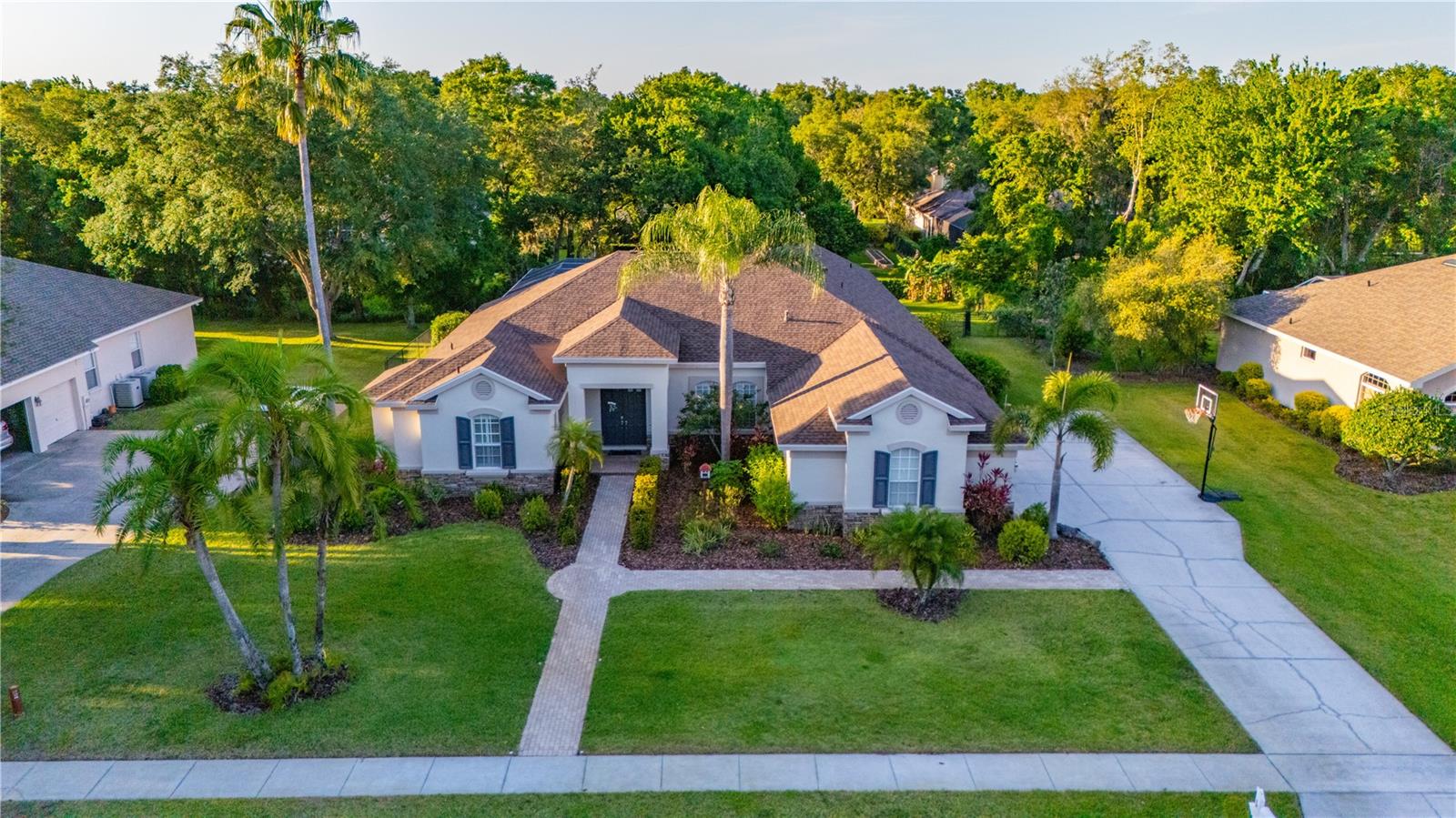
Property Location and Similar Properties
- MLS#: TB8338235 ( Residential )
- Street Address: 6020 Kestrel Point Avenue
- Viewed: 92
- Price: $850,000
- Price sqft: $182
- Waterfront: No
- Year Built: 1999
- Bldg sqft: 4658
- Bedrooms: 4
- Total Baths: 4
- Full Baths: 3
- 1/2 Baths: 1
- Garage / Parking Spaces: 3
- Days On Market: 178
- Additional Information
- Geolocation: 27.8613 / -82.1878
- County: HILLSBOROUGH
- City: LITHIA
- Zipcode: 33547
- Subdivision: Fish Hawk Trails
- Elementary School: Lithia Springs
- Middle School: Randall
- High School: Newsome
- Provided by: SIGNATURE REALTY ASSOCIATES

- DMCA Notice
-
DescriptionSprawling Remodeled Home on a HUGE LOT in 24 Hour Gated Fish Hawk Trails. Nestled in a tranquil cul de sac with lush landscaping and unspoiled natural conservation views, this sprawling single story home offers unparalleled elegance and comfort. Boasting nearly 3,600 sq. ft., the residence features 4 bedrooms, 3.5 baths, a home office, a bonus/media room, and a 3 car side entry garage. Step through double doors into a grand circular foyer with an 11' ceiling and art niches, setting the tone for the home's sophisticated design. The master suite spans the left wing, complete with sliding doors to the lanai, dual closets, and an en suite bath showcasing a walk in shower with dual showerheads, granite topped maple vanities, and a soaking tub framed by exquisite window treatments. The NEW gourmet kitchen, a chef's dream, boasts Wolf appliances, gas cooking, a pot filler, new cabinetry, stunning countertops, and a spacious island. The family room complements the space with stone accented built ins, a gas fireplace, and sliding glass doors that fully pocket away, blending indoor and outdoor living. Additional highlights include soaring ceilings, a bright study with French doors and arched windows, a utility room with abundant storage, and a fourth bedroom with a private en suite bath. The backyard is a true oasis, featuring a sparkling swimming pool with a spillover spa, brick paved lanai, and ample space for entertaining. Plus, the home has a dedicated well for irrigation. Recent renovations include a new roof, A/C system and ducts, sprinkler well, and fresh paint, ensuring peace of mind for years to come. Located in the prestigious Fish Hawk Trails, residents enjoy 24 hour guarded access, top rated schools, serene nature trails, playgrounds, and sports facilities. Conveniently close to Gulf beaches, Tampa, MacDill AFB, Orlando attractions, and more, this home is a must see!
Features
Appliances
- Dishwasher
- Disposal
- Gas Water Heater
- Microwave
- Range
- Refrigerator
Association Amenities
- Basketball Court
- Gated
- Park
- Playground
- Security
- Tennis Court(s)
- Trail(s)
Home Owners Association Fee
- 615.00
Home Owners Association Fee Includes
- Recreational Facilities
- Security
Association Name
- Fish Hawk Trails HOA / Leland Management
Association Phone
- 813-790-5506
Builder Name
- Sabal Homes
Carport Spaces
- 0.00
Close Date
- 0000-00-00
Cooling
- Central Air
Country
- US
Covered Spaces
- 0.00
Exterior Features
- Sliding Doors
Fencing
- Chain Link
Flooring
- Luxury Vinyl
Garage Spaces
- 3.00
Heating
- Central
High School
- Newsome-HB
Insurance Expense
- 0.00
Interior Features
- Attic Ventilator
- Built-in Features
- Ceiling Fans(s)
- Crown Molding
- Eat-in Kitchen
- High Ceilings
- Kitchen/Family Room Combo
- Open Floorplan
- Primary Bedroom Main Floor
- Solid Surface Counters
- Split Bedroom
- Stone Counters
- Thermostat
- Tray Ceiling(s)
- Vaulted Ceiling(s)
- Walk-In Closet(s)
- Window Treatments
Legal Description
- FISH HAWK TRAILS UNIT 3 LOT 13 BLOCK 8
Levels
- One
Living Area
- 3574.00
Lot Features
- Cleared
- Conservation Area
- Cul-De-Sac
- In County
- Level
- Oversized Lot
- Sidewalk
- Paved
- Private
Middle School
- Randall-HB
Area Major
- 33547 - Lithia
Net Operating Income
- 0.00
Occupant Type
- Owner
Open Parking Spaces
- 0.00
Other Expense
- 0.00
Parcel Number
- U-22-30-21-37I-000008-00013.0
Parking Features
- Driveway
- Garage Door Opener
- Garage Faces Side
Pets Allowed
- Cats OK
- Dogs OK
- Yes
Pool Features
- Gunite
- Heated
- In Ground
- Lighting
- Outside Bath Access
- Pool Sweep
- Screen Enclosure
Property Type
- Residential
Roof
- Shingle
School Elementary
- Lithia Springs-HB
Sewer
- Public Sewer
Style
- Florida
- Ranch
- Traditional
Tax Year
- 2024
Township
- 30
Utilities
- BB/HS Internet Available
- Cable Available
- Electricity Connected
- Fiber Optics
- Natural Gas Connected
- Phone Available
- Public
- Sewer Connected
- Sprinkler Well
- Underground Utilities
- Water Connected
View
- Pool
- Trees/Woods
Views
- 92
Virtual Tour Url
- https://www.propertypanorama.com/instaview/stellar/TB8338235
Water Source
- Public
Year Built
- 1999
Zoning Code
- PD-MU






