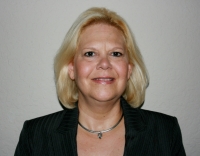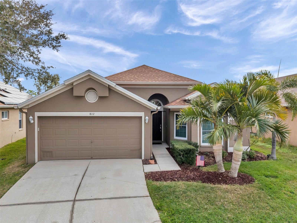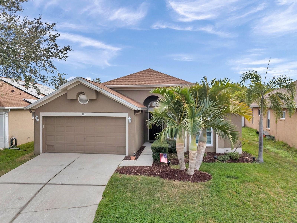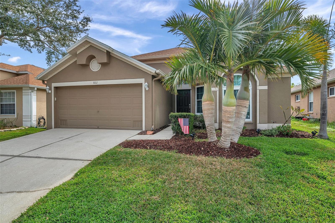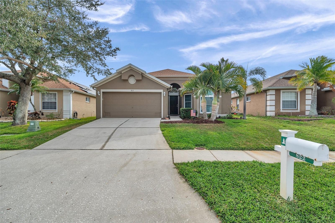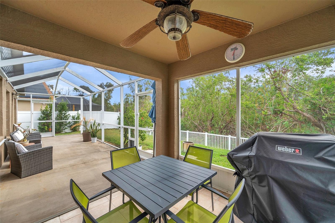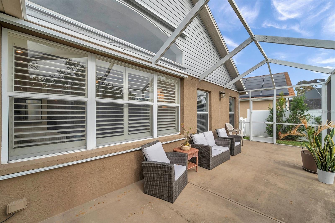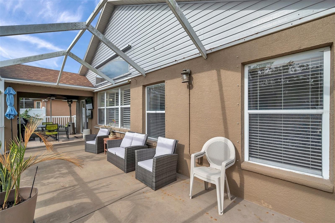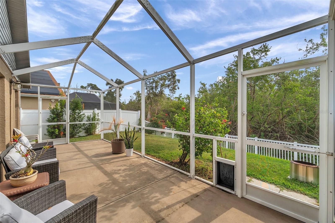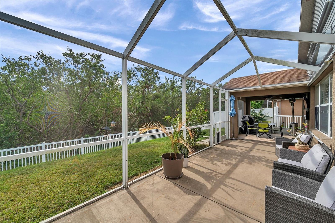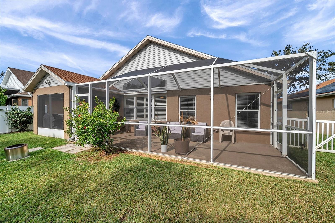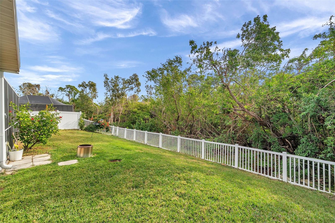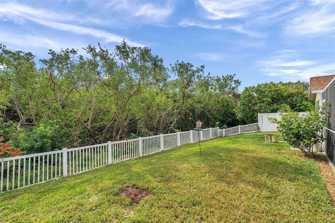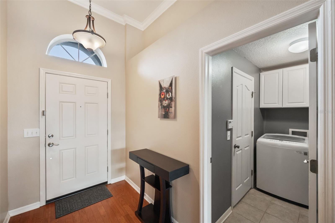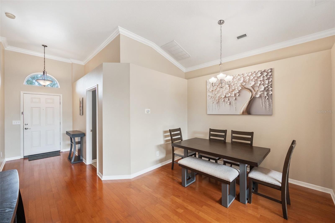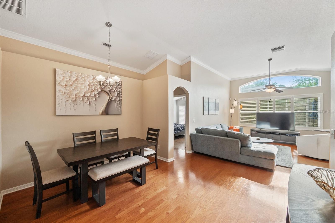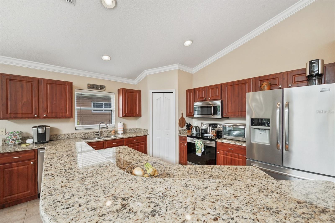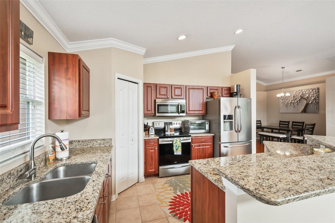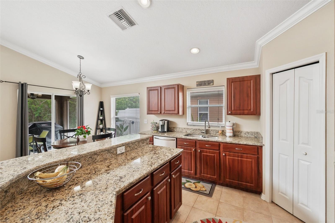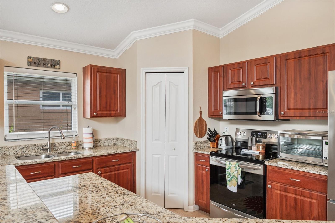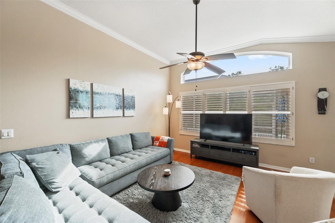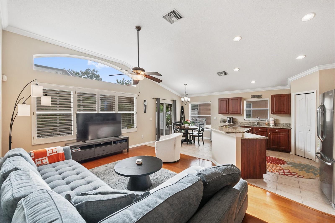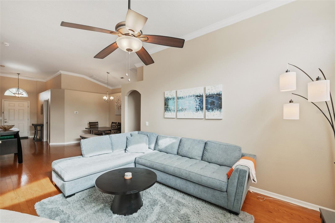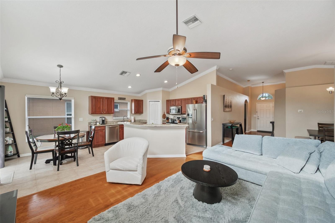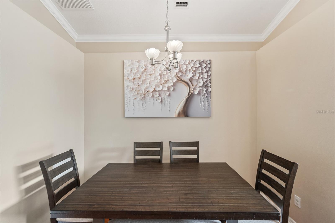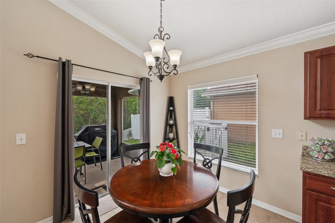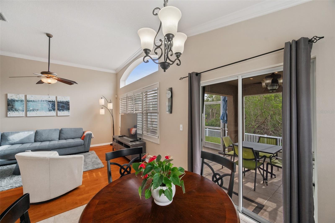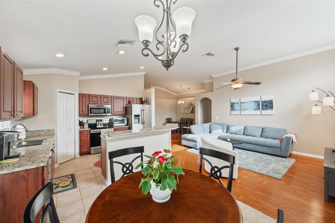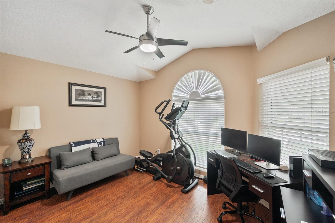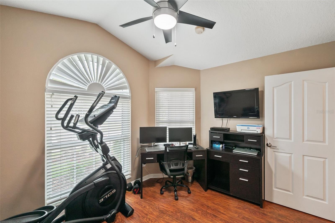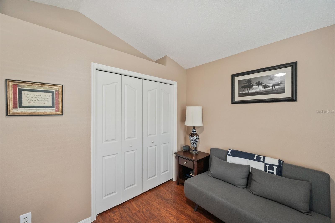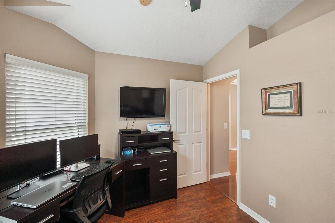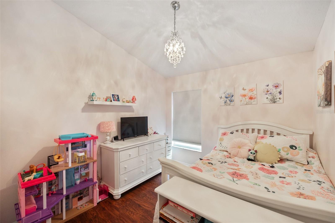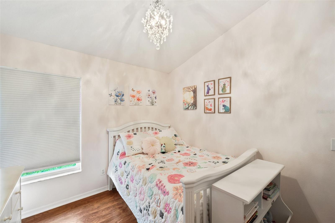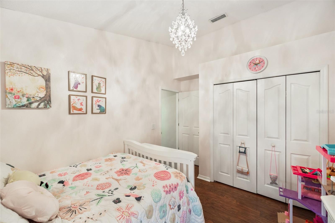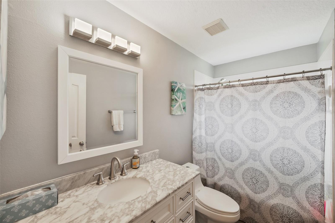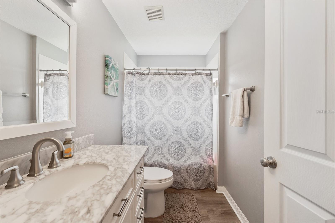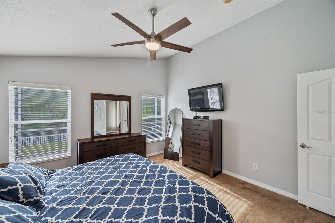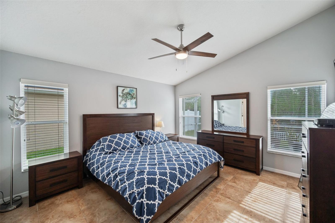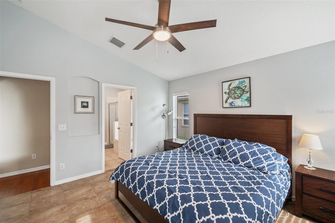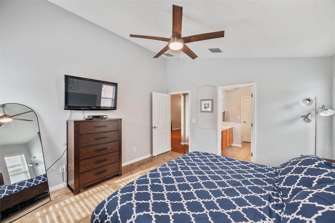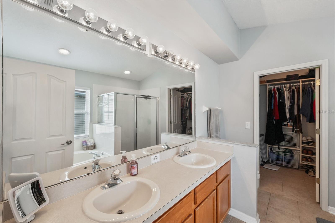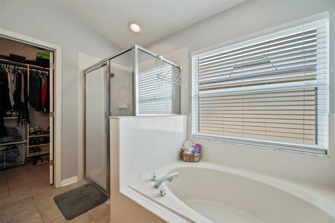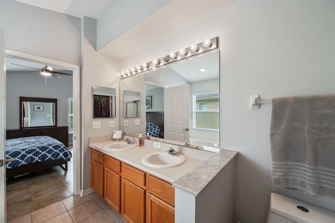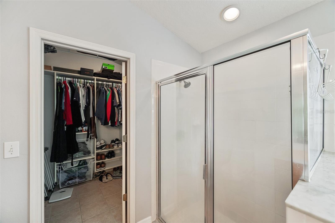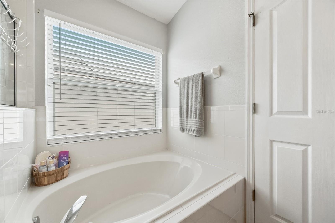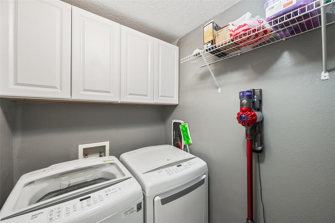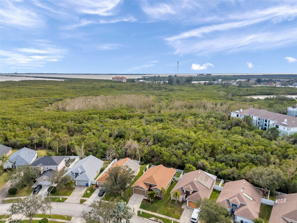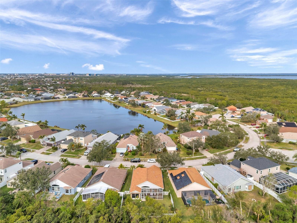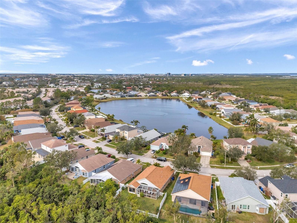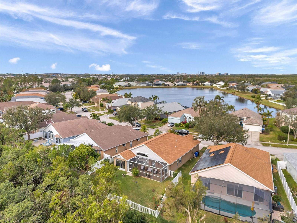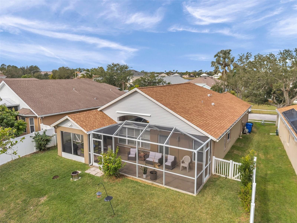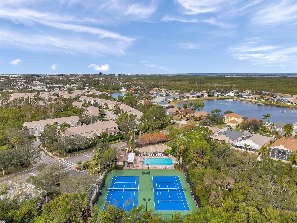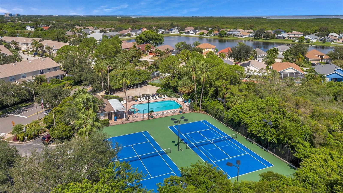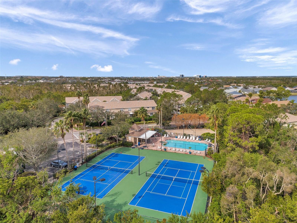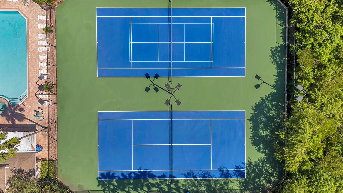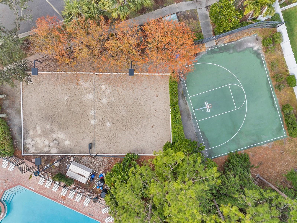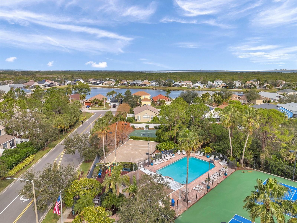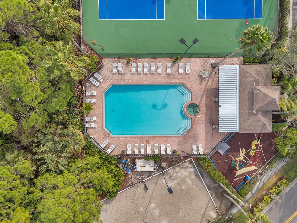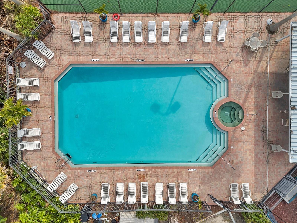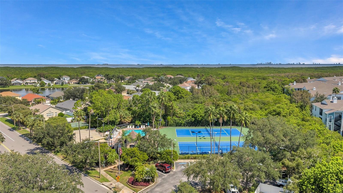Contact Laura Uribe
Schedule A Showing
822 Addison Drive Ne, ST PETERSBURG, FL 33716
Priced at Only: $515,000
For more Information Call
Office: 855.844.5200
Address: 822 Addison Drive Ne, ST PETERSBURG, FL 33716
Property Photos
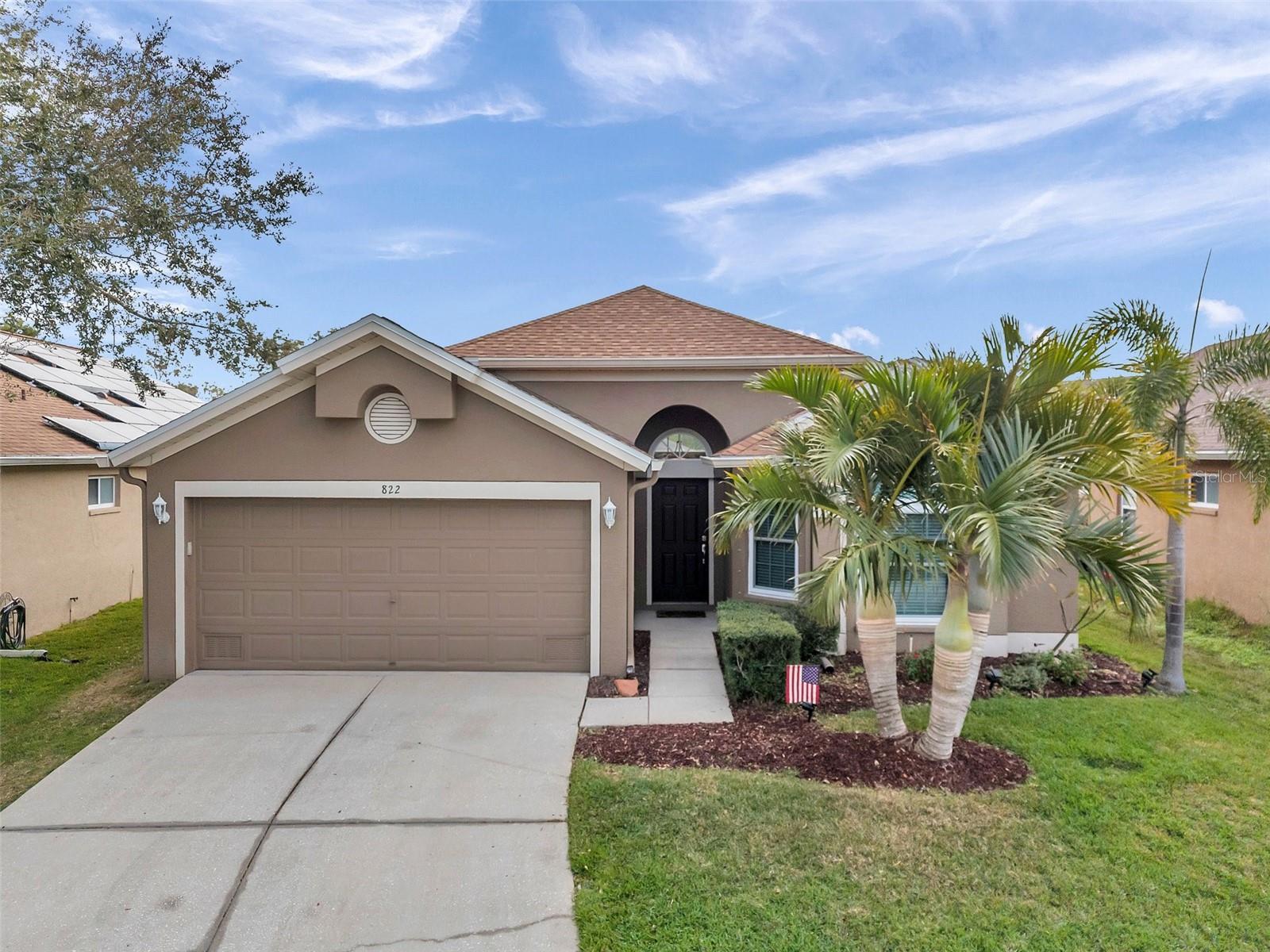
Property Location and Similar Properties
- MLS#: TB8339299 ( Residential )
- Street Address: 822 Addison Drive Ne
- Viewed: 111
- Price: $515,000
- Price sqft: $219
- Waterfront: No
- Year Built: 2002
- Bldg sqft: 2350
- Bedrooms: 3
- Total Baths: 2
- Full Baths: 2
- Garage / Parking Spaces: 2
- Days On Market: 45
- Additional Information
- Geolocation: 27.8745 / -82.6233
- County: PINELLAS
- City: ST PETERSBURG
- Zipcode: 33716
- Subdivision: Brighton Bay
- Provided by: EZ CHOICE REALTY
- Contact: Donald Fazio
- 813-653-9676

- DMCA Notice
-
Description**Price improvement well under market value!** Absolutely move in ready. Welcome to your slice of paradise in Sterling Manor at Brighton Bay, where the quintessential Florida lifestyle awaits in the heart of NE St. Petersburg. If you are looking for a real community feel and vibe then you have found your home. Nestled against a serene conservation backdrop with no rear neighbors, this updated 3 bedroom 2 bathroom home is sure to impress from the moment you arrive. Step inside to discover soaring ceilings and beautiful crown molding and hard wood floors. Entertain in the open concept layout, where the split bedroom floor plan ensures privacy and convenience for all. The kitchen comes with granite countertops, stainless steel appliances, a new dishwasher, a newer stove, and a convenient closet pantry. Gather around the generous breakfast bar that offers ample barstool seating space. Relax gazing out your living room windows. You'll love the upgraded large transom overlooking the backyard. Embrace the airy ambiance with plenty of natural light. You will also love the plantation style shutters all around. Featuring a master bedroom with a luxurious en suite bathroom complete with dual sinks, a rejuvenating garden tub, a separate glass enclosed shower, and a substantial walk in closet. There are two additional bedrooms for space and comfort, accompanied by an updated bathroom and a dedicated laundry room for added convenience. Outside, immerse yourself in the tranquility of nature from your recently rescreened oversized patio/lanai custom addition. This splendid home is also vinyl fenced and backs to protected mangroves, so you will always have your privacy. Indulge in the resort style living with Brighton Bay's exceptional amenities, including an Olympic sized pool, tennis courts with pickleball, half basketball court, small playground, and a full volleyball courtall provided at low annual HOA fees. Conveniently located just minutes from Tampa, downtown St. Pete, Gandy Beach, and the Gulf beaches, this home offers unparalleled centrality to the area's vibrant dining, shopping, and entertainment destinations. The Roof is 2021. The HVAC w/UV light is 2019. The Washer and Dryer stay with the home. A good size homeowners wind mitigation insurance credit will be given for the newer hurricane shutters. Note that there is only one way in (no pass through roads) as you enter a community of all single family homes. This residence was not impacted by any of the recent storms!
Features
Appliances
- Dishwasher
- Disposal
- Dryer
- Electric Water Heater
- Microwave
- Range
- Refrigerator
- Washer
Association Amenities
- Basketball Court
- Pickleball Court(s)
- Pool
- Recreation Facilities
- Spa/Hot Tub
- Tennis Court(s)
Home Owners Association Fee
- 589.04
Home Owners Association Fee Includes
- Pool
- Management
- Recreational Facilities
Association Name
- Professional Bayway Management
Association Phone
- 727-866-3115x128
Builder Name
- Centex
Carport Spaces
- 0.00
Close Date
- 0000-00-00
Cooling
- Central Air
Country
- US
Covered Spaces
- 0.00
Exterior Features
- Hurricane Shutters
- Lighting
- Private Mailbox
- Sidewalk
Flooring
- Tile
- Wood
Garage Spaces
- 2.00
Heating
- Central
- Electric
Interior Features
- Ceiling Fans(s)
- Crown Molding
- High Ceilings
- Open Floorplan
- Thermostat
- Vaulted Ceiling(s)
Legal Description
- BRIGHTON BAY BLK 2
- LOT 9
Levels
- One
Living Area
- 1540.00
Lot Features
- Flood Insurance Required
- FloodZone
- Sidewalk
- Paved
Area Major
- 33716 - St Pete
Net Operating Income
- 0.00
Occupant Type
- Owner
Parcel Number
- 17-30-17-11403-002-0090
Pets Allowed
- Yes
Possession
- Close of Escrow
Property Type
- Residential
Roof
- Shingle
Sewer
- Public Sewer
Style
- Contemporary
Tax Year
- 2024
Township
- 30
Utilities
- Cable Connected
- Electricity Connected
- Public
- Sewer Connected
- Sprinkler Recycled
- Street Lights
- Underground Utilities
- Water Connected
Views
- 111
Virtual Tour Url
- https://www.propertypanorama.com/instaview/stellar/TB8339299
Water Source
- None
Year Built
- 2002
