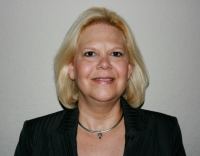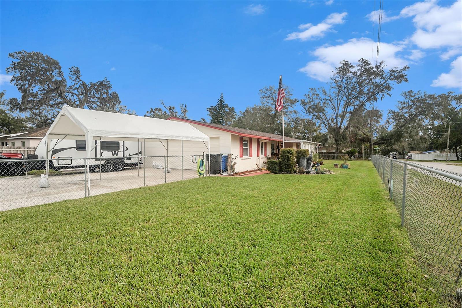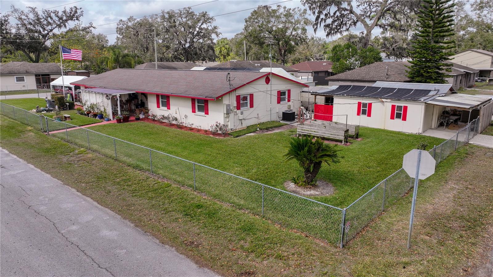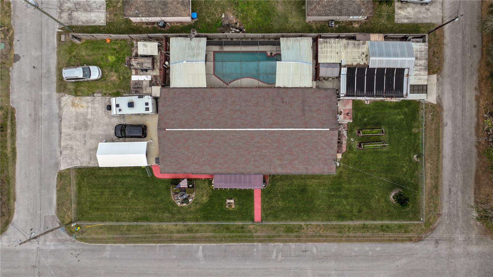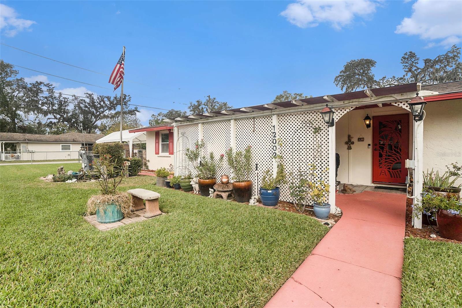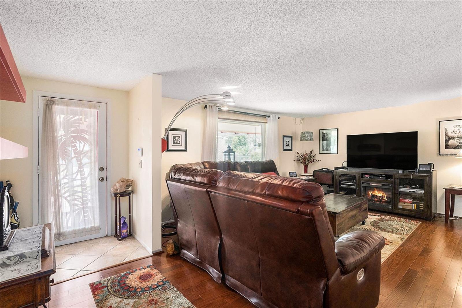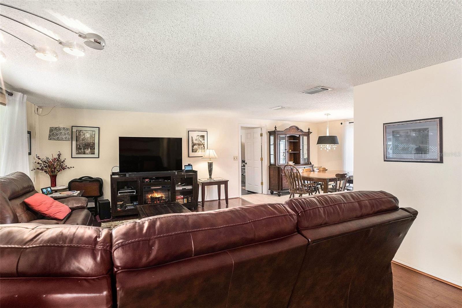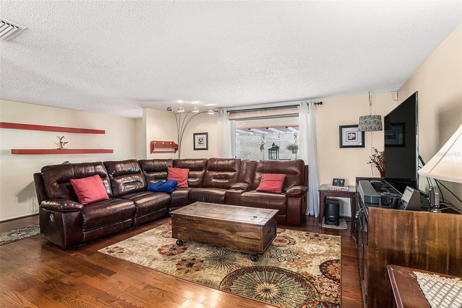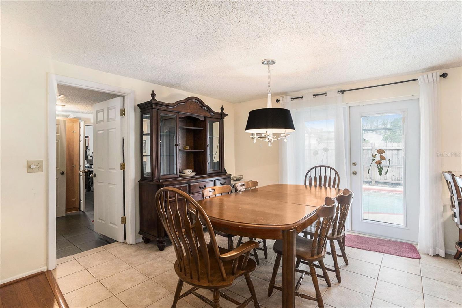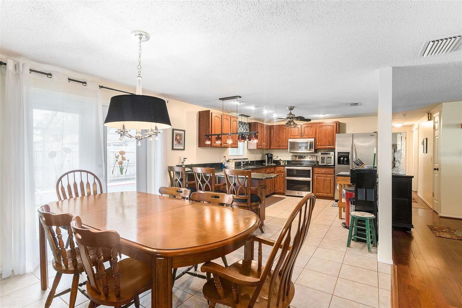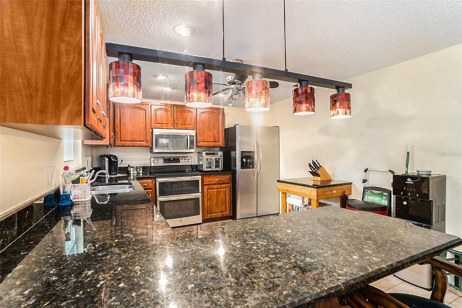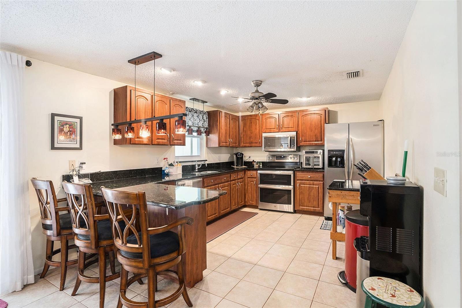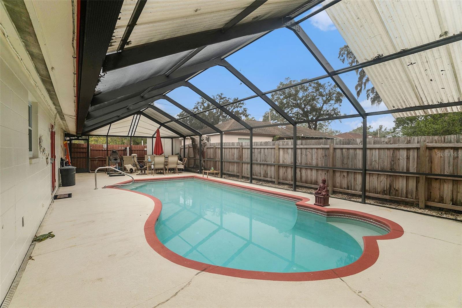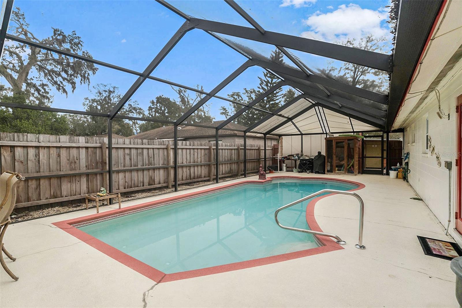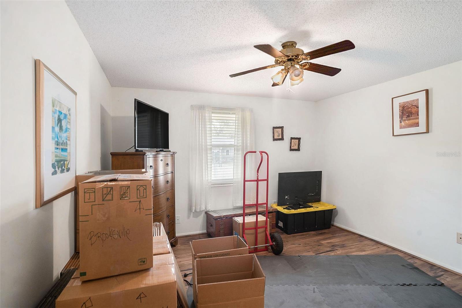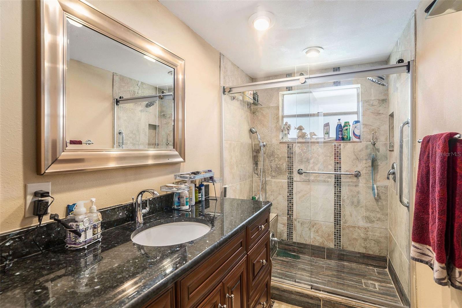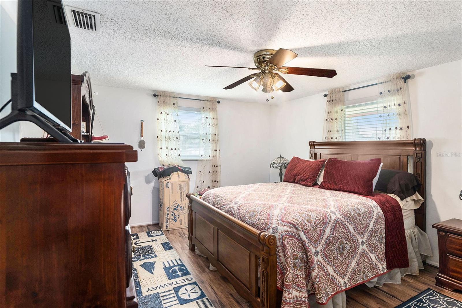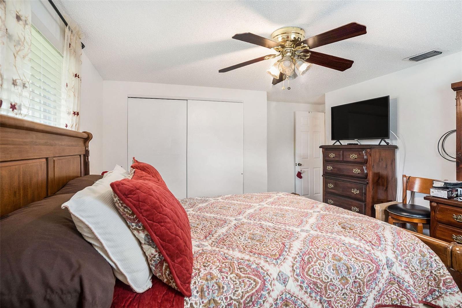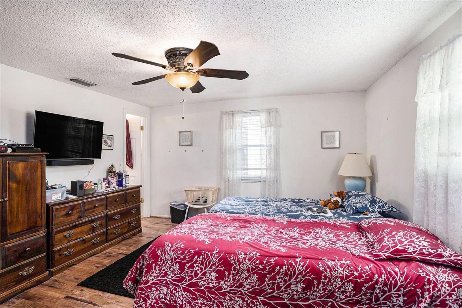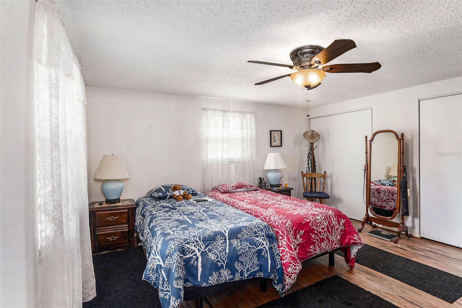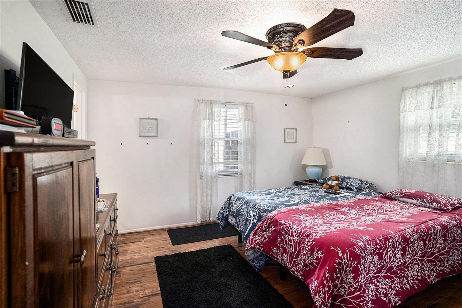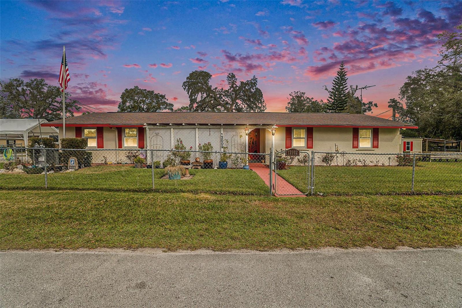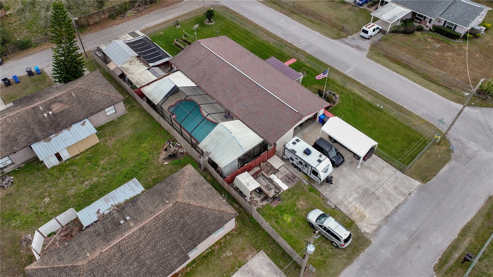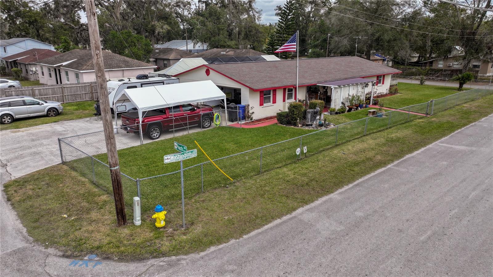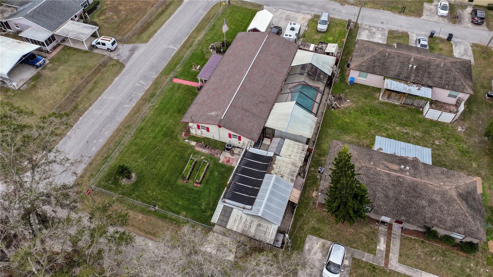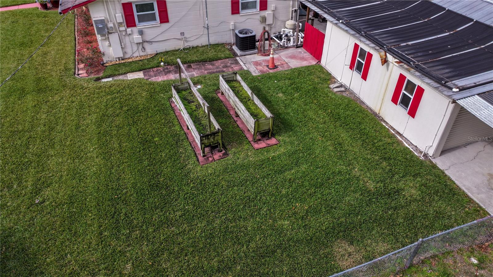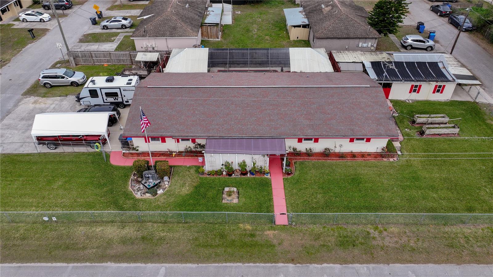Contact Laura Uribe
Schedule A Showing
12002 Washington Street, SEFFNER, FL 33584
Priced at Only: $409,900
For more Information Call
Office: 855.844.5200
Address: 12002 Washington Street, SEFFNER, FL 33584
Property Photos
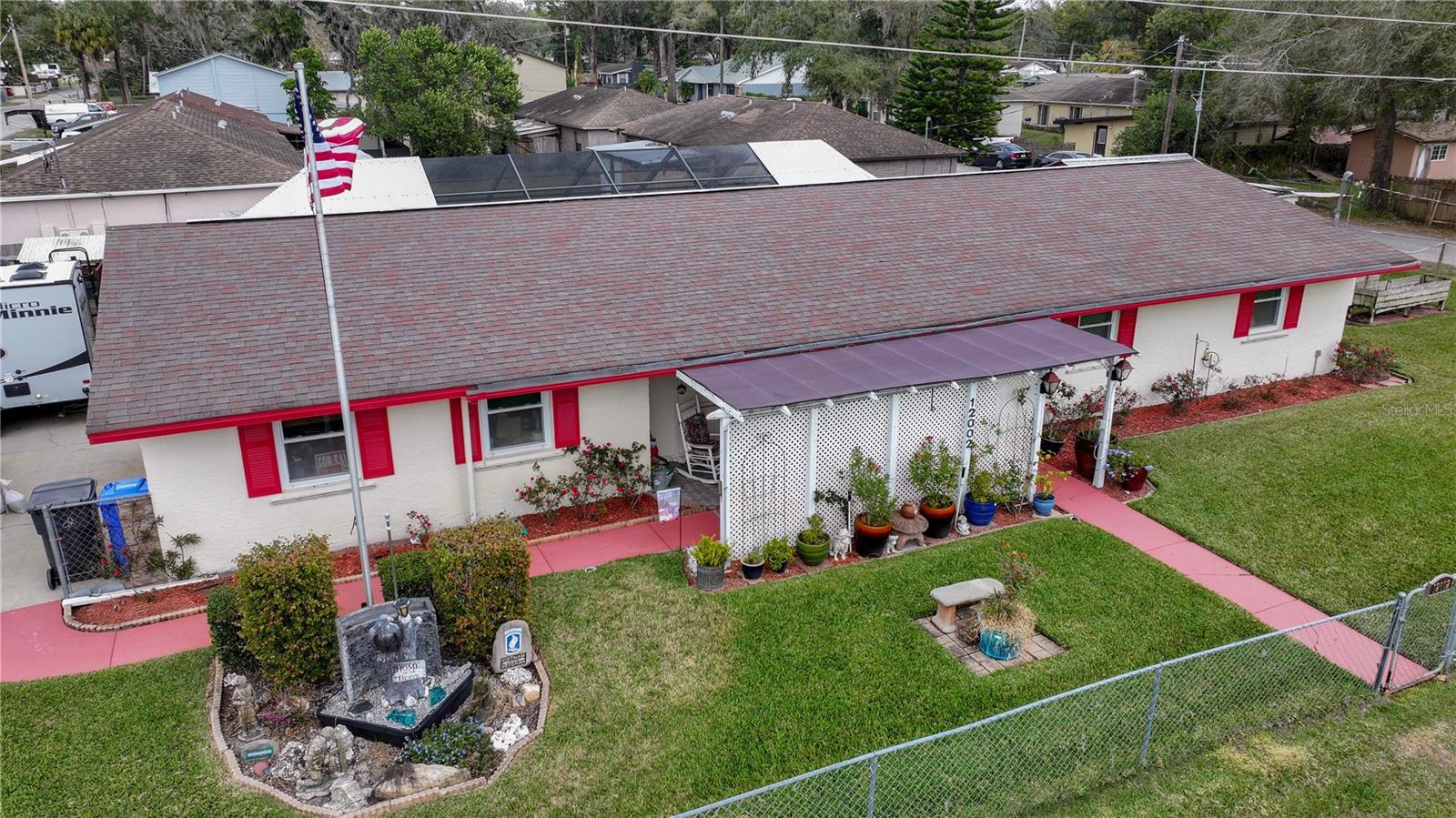
Property Location and Similar Properties
- MLS#: TB8340077 ( Residential )
- Street Address: 12002 Washington Street
- Viewed: 60
- Price: $409,900
- Price sqft: $195
- Waterfront: No
- Year Built: 1981
- Bldg sqft: 2100
- Bedrooms: 3
- Total Baths: 2
- Full Baths: 2
- Garage / Parking Spaces: 3
- Days On Market: 29
- Additional Information
- Geolocation: 27.9926 / -82.2965
- County: HILLSBOROUGH
- City: SEFFNER
- Zipcode: 33584
- Subdivision: Mango Hills Add 1
- Elementary School: Mango HB
- Middle School: Burnett HB
- High School: Armwood HB
- Provided by: WEICHERT REALTORS-BRANDON REALTY
- Contact: Nora Redding
- 813-689-1500

- DMCA Notice
-
DescriptionHome sweet home!!! The time is now to own a one of a kind home in central florida, situated on a double corner lot with 3 generous size bedrooms, 2 bathrooms, an office and a private fully screened solar heated pool! Best of all there is no hoa and no cdd so bring the rv, boat and trailer because there is plenty of room to spread out! Walking to the front door, you're greeted by beautiful unique landscaping with a private outside porch, plenty of space for a table & sitting area. Entering the front door, you're welcomed by a nice foyer area guiding to the wide open spacious family room w/hard wood flooring. The dining area, just off the kitchen, has enough space for a large family sized dining room table providing an elegant yet relaxed setting. The kitchen provides an ample amount of space including a nice size breakfast bar, plenty of cabinets for storage, granite countertops, stainless steel appliances including a double oven. This home has a 2 car garage, a separate laundry room and it also features an oversized office/den that can easily be a 4th bedroom! Exterior highlights include a private pool with screened enclosed lanai with sitting areas all around the pool. The backyard is fully fenced, including a newer wood fence. A separate double gated entrance on the east side of the property leads to a carport attached to an enclosed workshop w/electricity, spacious enough as a one car garage (once used to refurbish cars)! Walk thru the screened lanai for access to the enclosed heated sauna located next to the pool, providing an addition relaxation option after a long day! For added convenience, just outside the screened lanai area is another storage shed for pool equipment and your many toys. The well maintained st. Augustine grass will catch your eye along with gorgeous landscaping, a sprinkler system w/private well and a raised wooden garden area along the side of the home to grow your own veggies. This home has so many extras and upgrades, it's hard to list them all, including 2 electric panels (most recent panel added in 2016), a 12k watt generator for the entire home, custom made hurricane window inserts, a newer high efficiency pool pump, new ac installed in nov. 2024, alarm and security system with 8 recording cameras. The perfect location, just minutes tomajor highways, i 75 and i 4! Living in central florida is the best of both worlds, just take your pick, travel west totampa, clearwater/st. Pete beaches or east to coastal beaches and orlando. Just minutes toshopping, restaurants, grocery stores, brandon mall, ybor and downtown tampa. Schedule a private showingto view your new home! Ask about seller's 2. 75 fixed rate assumable mortgage balance.
Features
Appliances
- Dishwasher
- Dryer
- Electric Water Heater
- Microwave
- Range
- Refrigerator
- Washer
Home Owners Association Fee
- 0.00
Carport Spaces
- 1.00
Close Date
- 0000-00-00
Cooling
- Central Air
Country
- US
Covered Spaces
- 0.00
Exterior Features
- Awning(s)
- Irrigation System
- Lighting
- Private Mailbox
- Rain Gutters
- Sidewalk
- Sliding Doors
- Storage
Fencing
- Chain Link
- Wood
Flooring
- Laminate
- Tile
Garage Spaces
- 2.00
Heating
- Central
High School
- Armwood-HB
Interior Features
- Ceiling Fans(s)
- Eat-in Kitchen
- Kitchen/Family Room Combo
- Living Room/Dining Room Combo
Legal Description
- MANGO HILLS ADDITION NO 1 LOTS 18 TO 24 INCL BLOCK T
Levels
- One
Living Area
- 1509.00
Lot Features
- Corner Lot
- Oversized Lot
Middle School
- Burnett-HB
Area Major
- 33584 - Seffner
Net Operating Income
- 0.00
Occupant Type
- Owner
Other Structures
- Shed(s)
- Storage
- Workshop
Parcel Number
- U-03-29-20-275-T00000-00018.0
Parking Features
- Oversized
- RV Parking
Pets Allowed
- Cats OK
- Dogs OK
Pool Features
- In Ground
- Screen Enclosure
Property Type
- Residential
Roof
- Shingle
School Elementary
- Mango-HB
Sewer
- Septic Tank
Tax Year
- 2024
Township
- 29
Utilities
- BB/HS Internet Available
- Cable Available
- Electricity Available
- Electricity Connected
- Fiber Optics
- Street Lights
View
- Pool
Views
- 60
Virtual Tour Url
- https://www.propertypanorama.com/instaview/stellar/TB8340077
Water Source
- None
Year Built
- 1981
Zoning Code
- RDC-6
