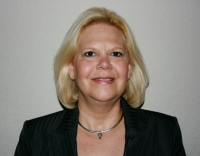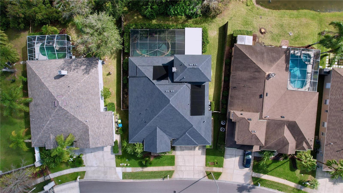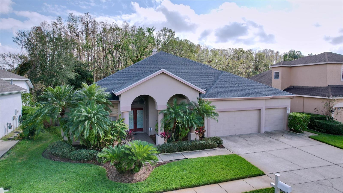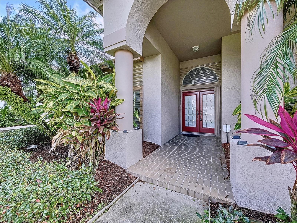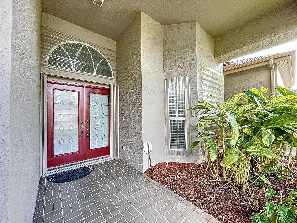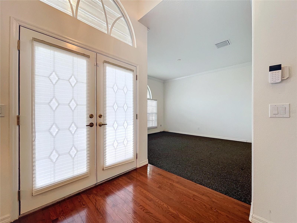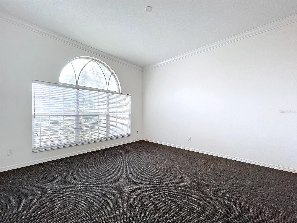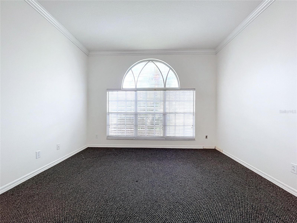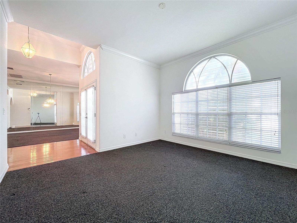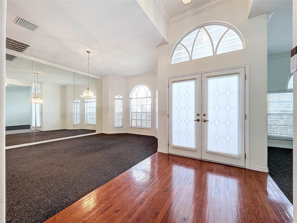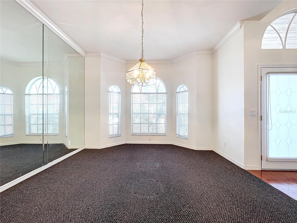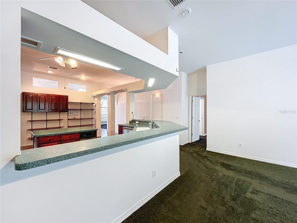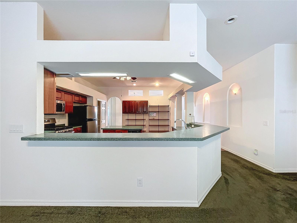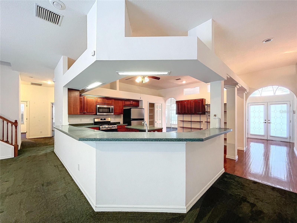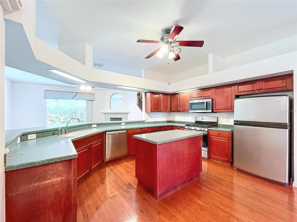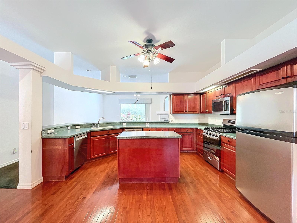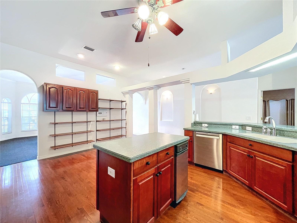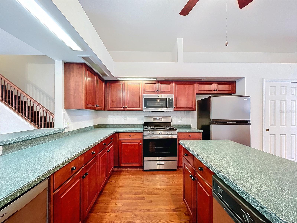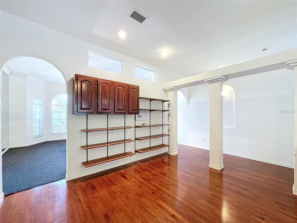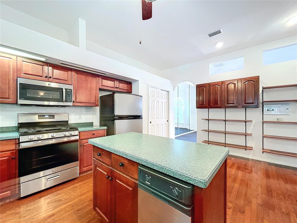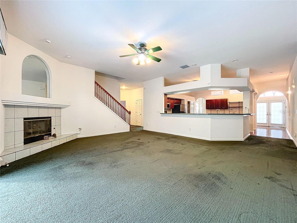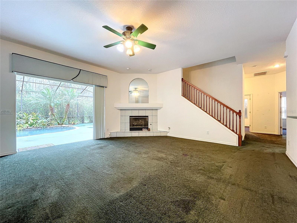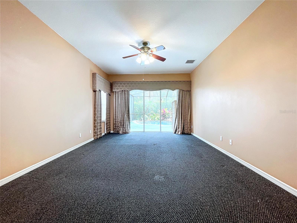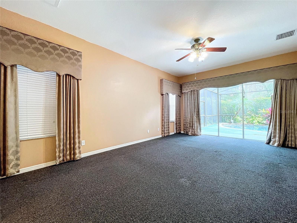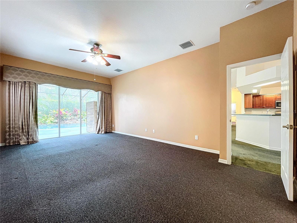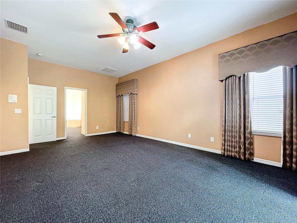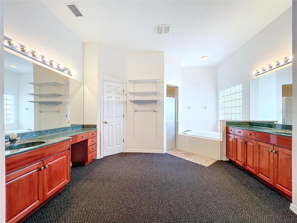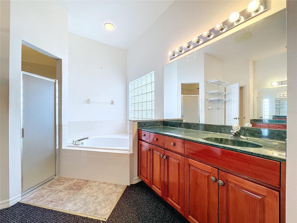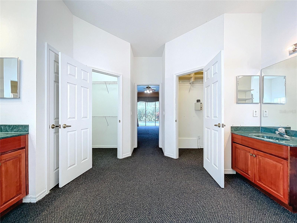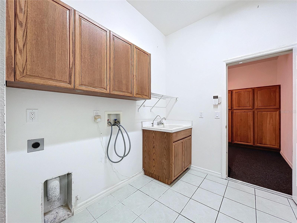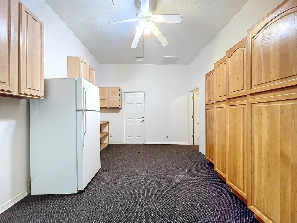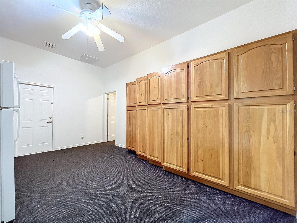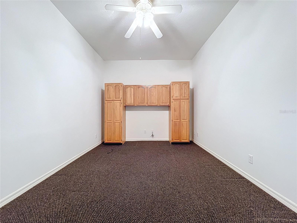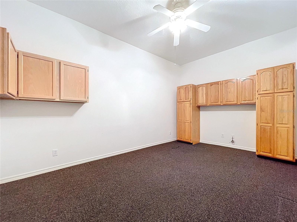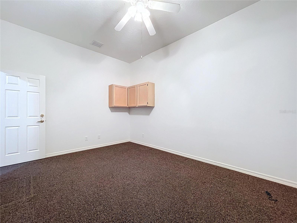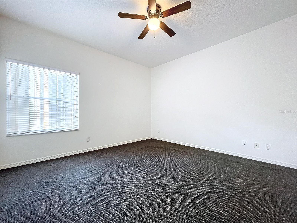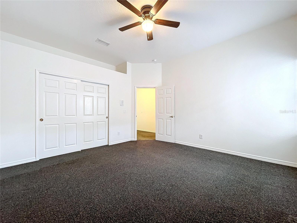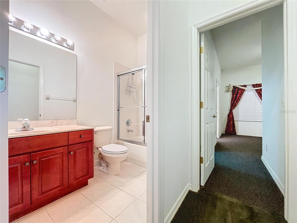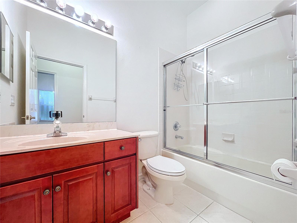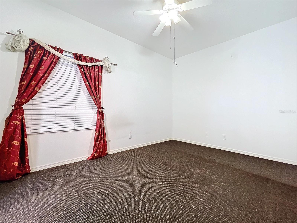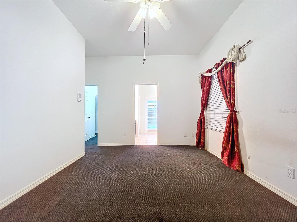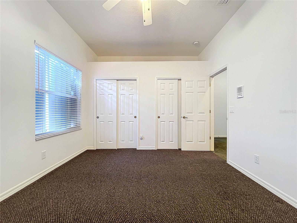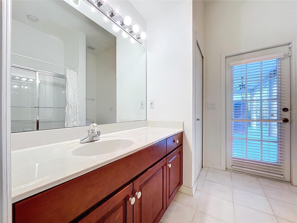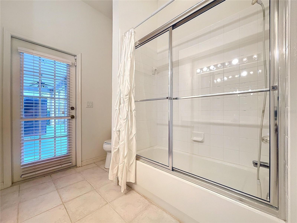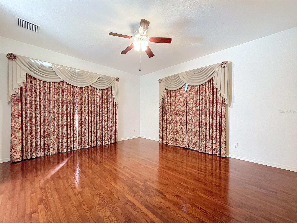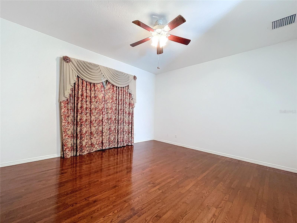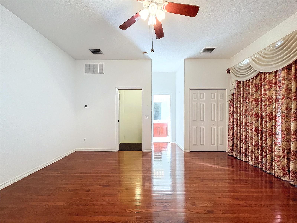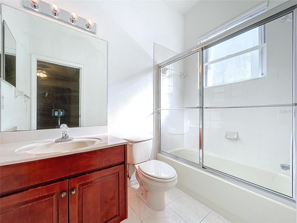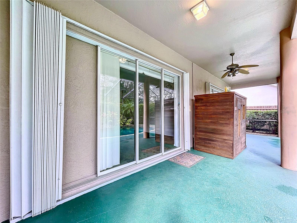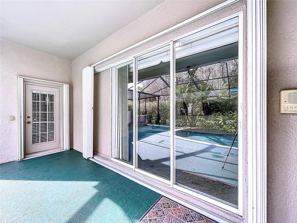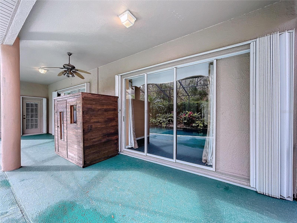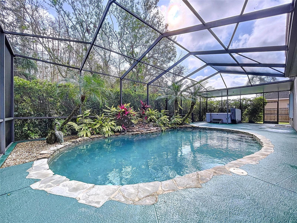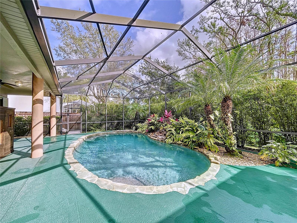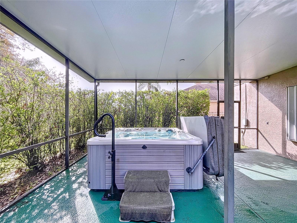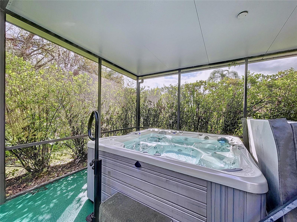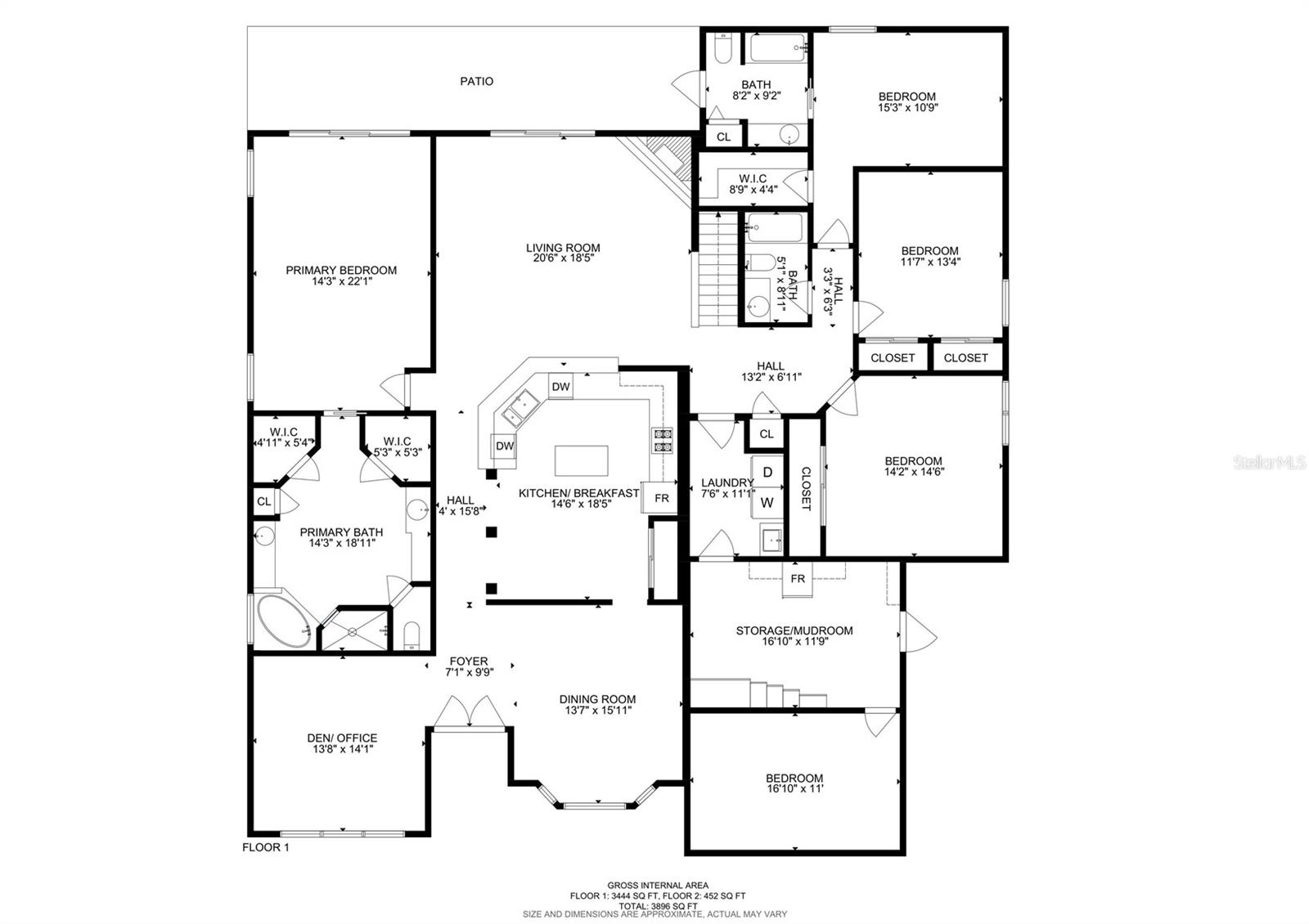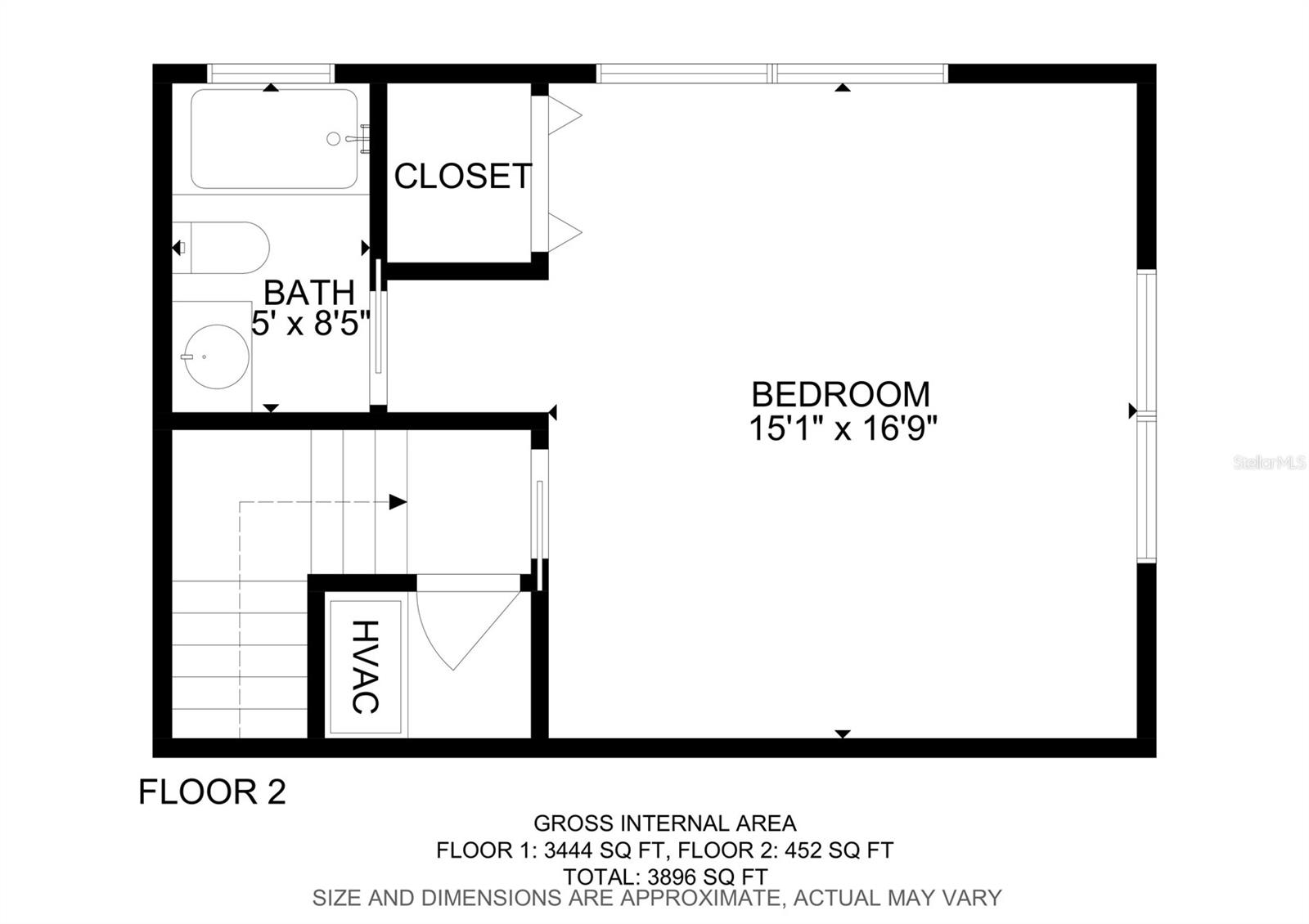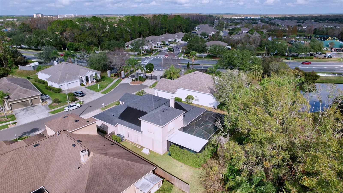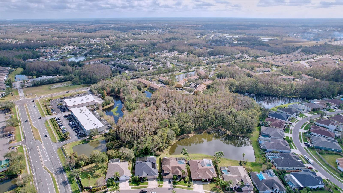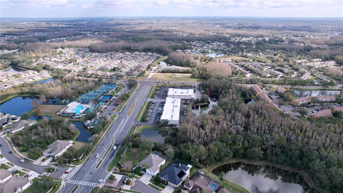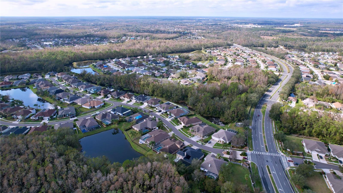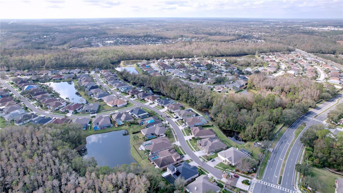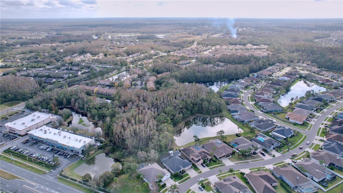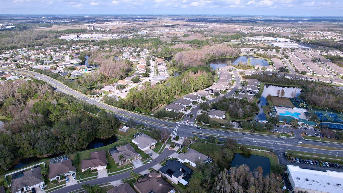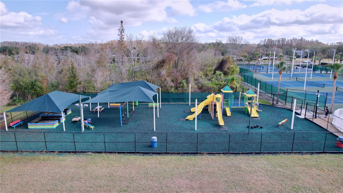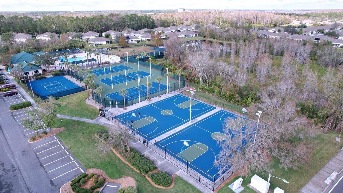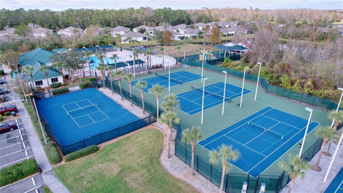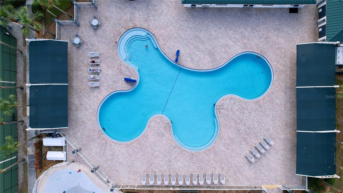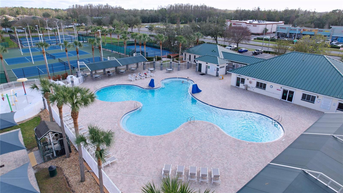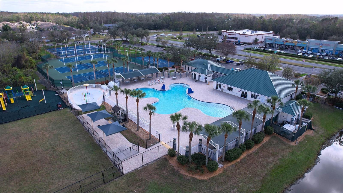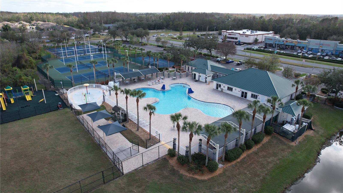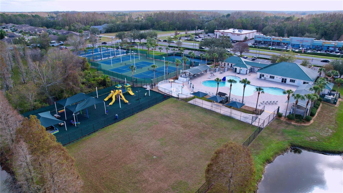Contact Laura Uribe
Schedule A Showing
1542 Deerbourne Drive, WESLEY CHAPEL, FL 33543
Priced at Only: $630,000
For more Information Call
Office: 855.844.5200
Address: 1542 Deerbourne Drive, WESLEY CHAPEL, FL 33543
Property Photos
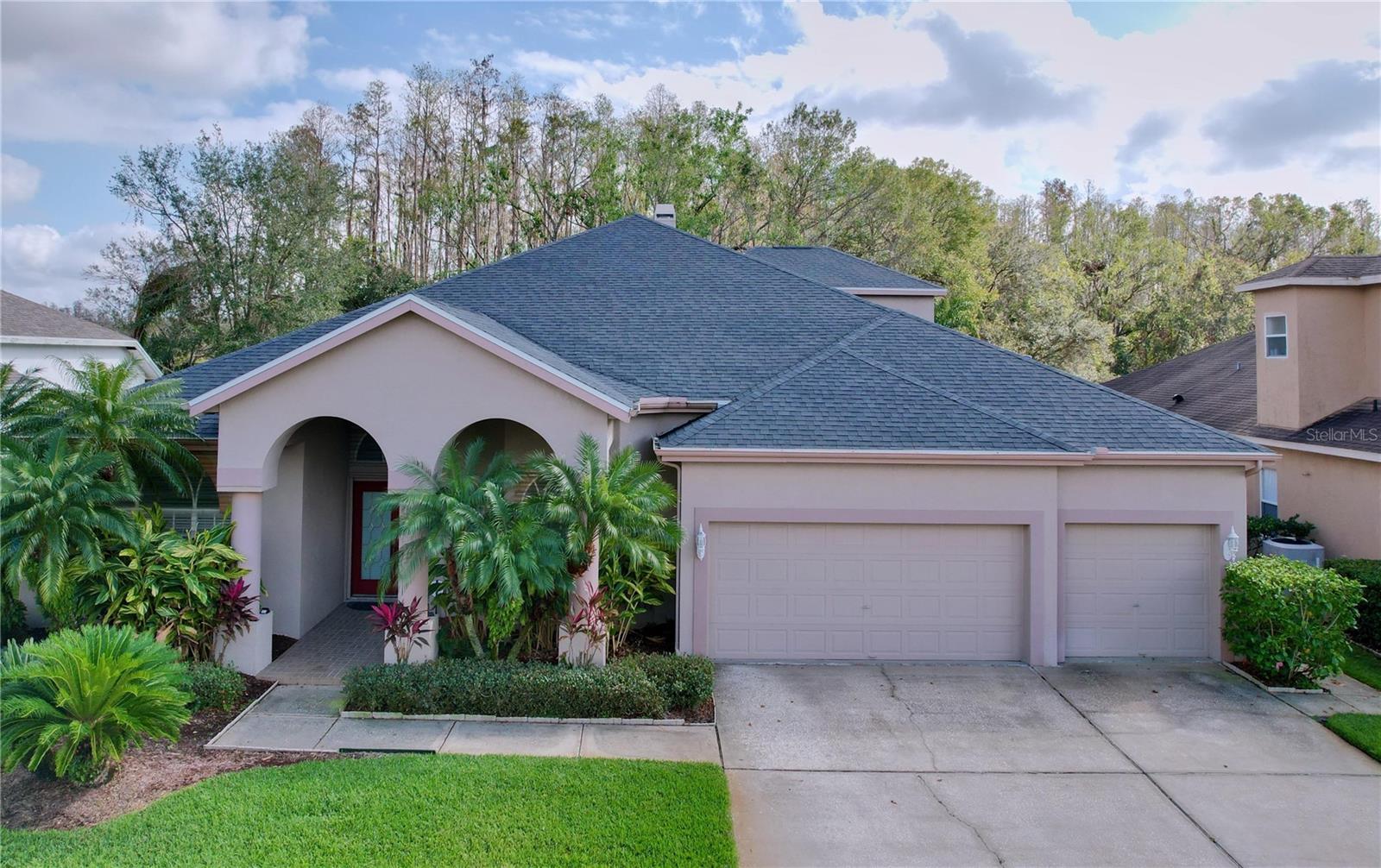
Property Location and Similar Properties
- MLS#: TB8340341 ( Residential )
- Street Address: 1542 Deerbourne Drive
- Viewed: 161
- Price: $630,000
- Price sqft: $129
- Waterfront: No
- Year Built: 2002
- Bldg sqft: 4869
- Bedrooms: 5
- Total Baths: 4
- Full Baths: 4
- Garage / Parking Spaces: 1
- Days On Market: 47
- Additional Information
- Geolocation: 28.1795 / -82.3212
- County: PASCO
- City: WESLEY CHAPEL
- Zipcode: 33543
- Subdivision: Meadow Point
- Elementary School: Sand Pine Elementary PO
- Middle School: John Long Middle PO
- High School: Wiregrass Ranch High PO
- Provided by: COMPASS FLORIDA LLC
- Contact: Austin James Rankin
- 727-339-7902

- DMCA Notice
-
DescriptionHOME IS PRE CERTIFIED WITH A VERY RECENT APPRAISAL AND LISTED WELL BELOW VALUE FOR A SMOOTH SALE. Welcome to Your Executive Oasis! This stunning 5 bedroom, 4 bathroom home is the perfect blend of character and convenience, offering a unique opportunity for a buyer with a vision to create their own luxury masterpiece. Situated on a 10,043 sq. ft. private preserve lot, this spacious residence boasts 4,139 sq. ft. of living space, a split floor plan, and an array of high end features designed for ultimate relaxation and entertaining. The outdoor paradise is truly the highlight of this home, featuring a custom designed Pebble Tec pool with a tranquil spillover water feature, surrounded by North Carolina rock and lush Florida landscaping. The expansive lanai includes a covered area for cookouts, a private 6 person hot tub and saunas, and breathtaking views of a serene conservation area with no rear neighbors. Inside, the bright and open interior showcases high ceilings, formal living and dining rooms, and oversized bedrooms, including two with en suite bathrooms. The master suite serves as a private retreat, offering direct pool access, dual vanities, his and her walk in closets, and a relaxing garden tub. The kitchen is a chefs dream, equipped with stainless steel appliances, a gas range, an island, a breakfast bar, and ample cabinet space. This home also offers versatile living spaces, making it ideal for a home recording studio, home theater, office, or podcast area. The finished double car garage with air conditioning adds even more flexibility, providing additional workspace or storage options. Recent upgrades include solar panels, a 25 kW standby generator (2021), a new irrigation system and sprinklers (2024), and fresh exterior paint (2024). Additional features include hurricane shutters, a laundry room with a utility sink, and a partially converted three car garage, with the option to revert. Located in the highly desirable Manor Isles of Meadow Pointe, this home offers access to a clubhouse, fitness center, swimming pool, playground, tennis courts, basketball courts, and sand volleyball. It is conveniently located just minutes from I 75, Wiregrass Mall, Tampa Premium Outlets, top rated schools, restaurants, and more. Priced well below market value, this home offers immediate equity and unmatched value. Dont miss the chance to make it yoursschedule your private tour today!
Features
Appliances
- Dishwasher
- Disposal
- Electric Water Heater
- Microwave
- Range
- Refrigerator
Association Amenities
- Basketball Court
- Clubhouse
- Fitness Center
- Gated
- Playground
- Pool
- Recreation Facilities
- Tennis Court(s)
Home Owners Association Fee
- 0.00
Carport Spaces
- 0.00
Close Date
- 0000-00-00
Cooling
- Central Air
Country
- US
Covered Spaces
- 0.00
Exterior Features
- Lighting
- Sauna
- Sidewalk
- Sliding Doors
Flooring
- Carpet
- Ceramic Tile
- Wood
Garage Spaces
- 1.00
Heating
- Central
- Electric
High School
- Wiregrass Ranch High-PO
Interior Features
- Ceiling Fans(s)
- Crown Molding
- Eat-in Kitchen
- High Ceilings
- Primary Bedroom Main Floor
- Solid Surface Counters
- Solid Wood Cabinets
- Split Bedroom
- Walk-In Closet(s)
- Window Treatments
Legal Description
- MEADOW POINTE PARCEL 11 UNIT 1 PB 34 PGS 123-126 LOT 52 BLOCK 1 LESS SWLY 1.00 FT THEREOF OR 4873 PG 592
Levels
- Two
Living Area
- 3452.00
Middle School
- John Long Middle-PO
Area Major
- 33543 - Zephyrhills/Wesley Chapel
Net Operating Income
- 0.00
Occupant Type
- Vacant
Parcel Number
- 20-26-32-0120-00100-0520
Pool Features
- Auto Cleaner
- Screen Enclosure
Property Type
- Residential
Roof
- Shingle
School Elementary
- Sand Pine Elementary-PO
Sewer
- Public Sewer
Tax Year
- 2023
Township
- 26S
Utilities
- Cable Connected
- Electricity Connected
- Propane
- Public
- Street Lights
Views
- 161
Virtual Tour Url
- https://youtu.be/h4uS33vfN8U
Water Source
- Public
Year Built
- 2002
Zoning Code
- PUD
