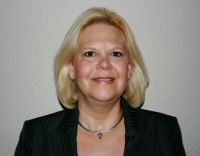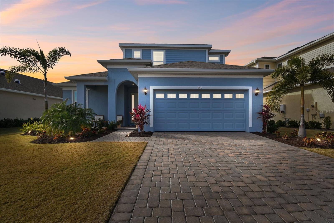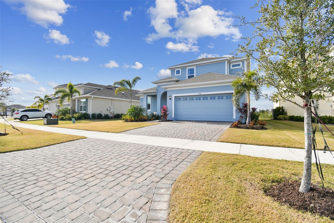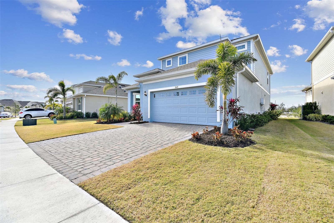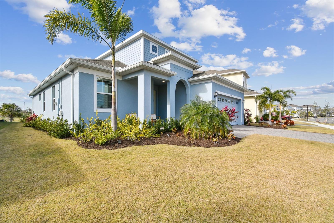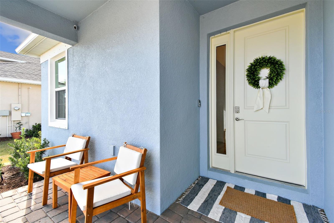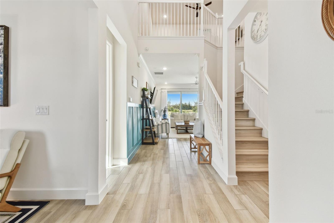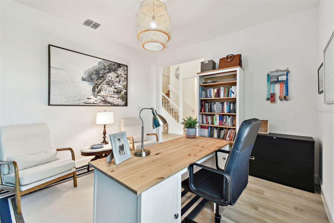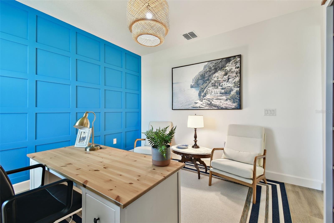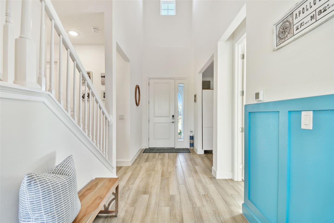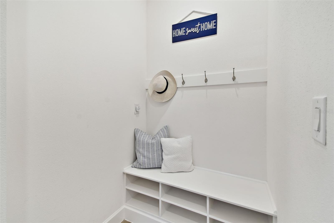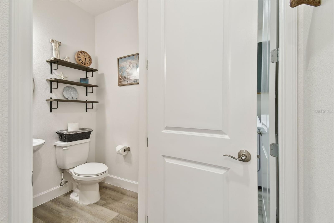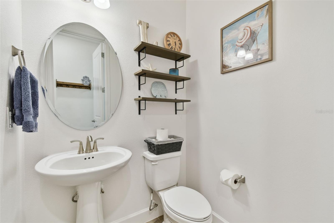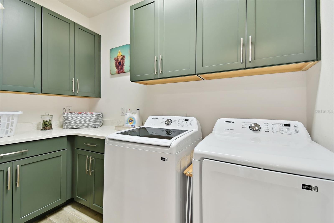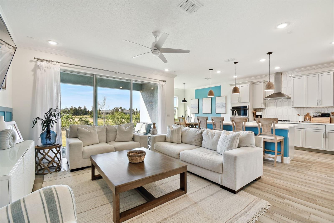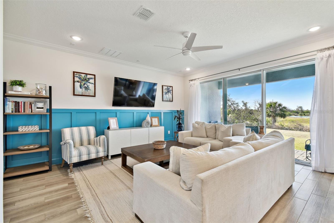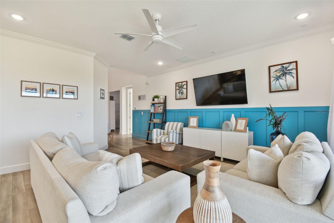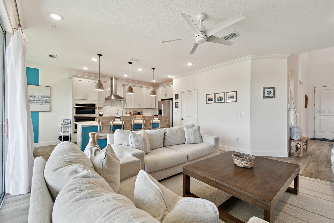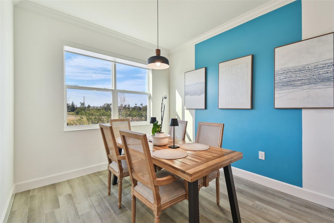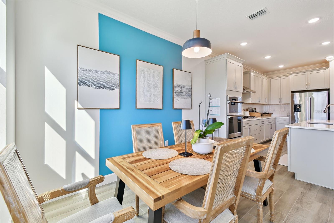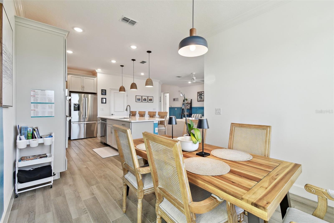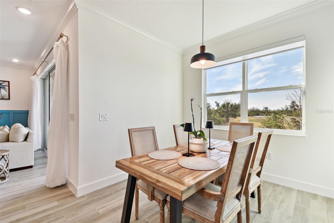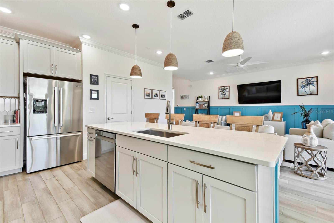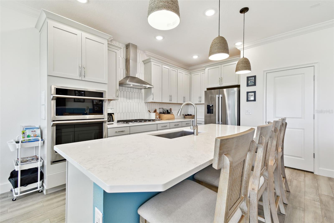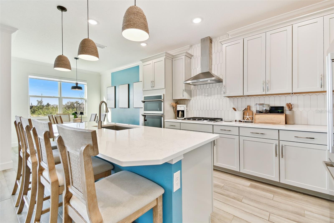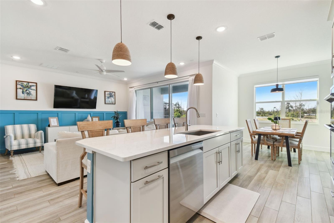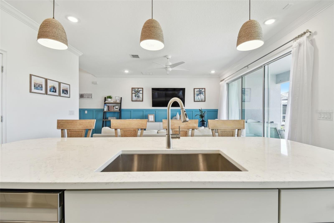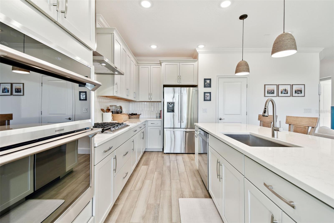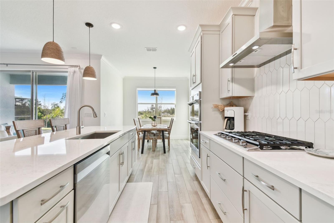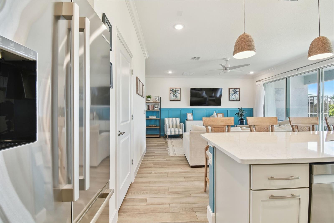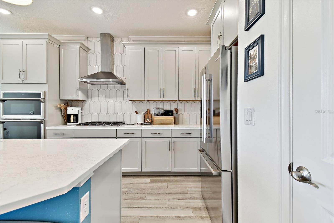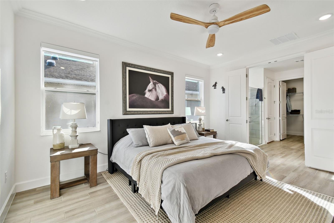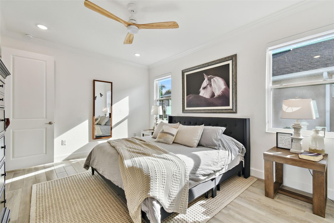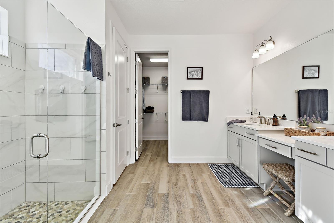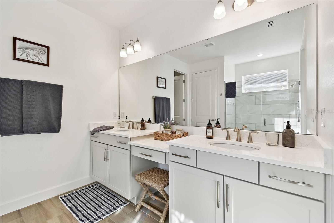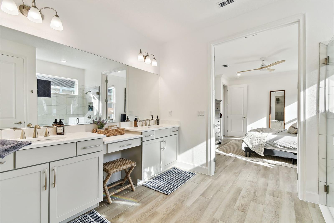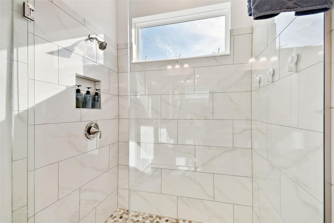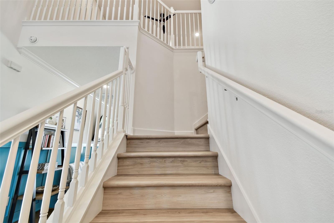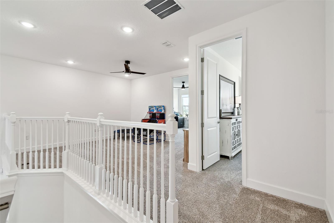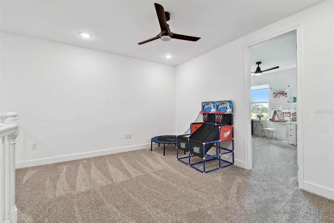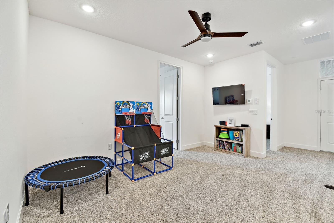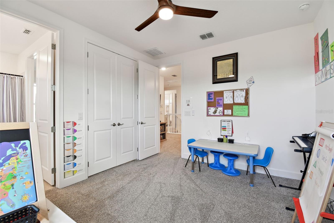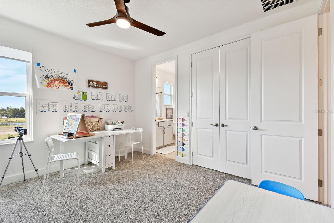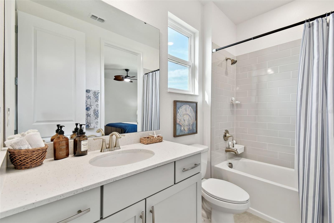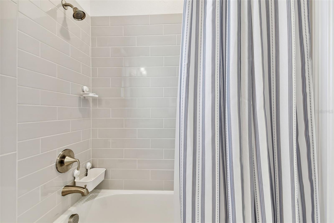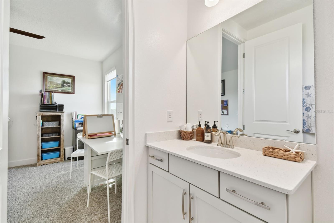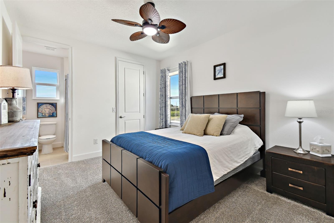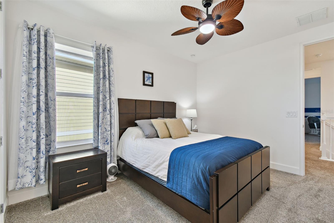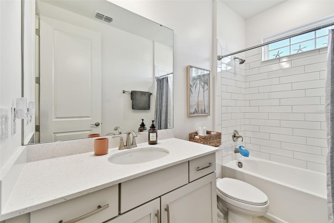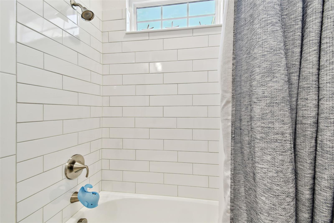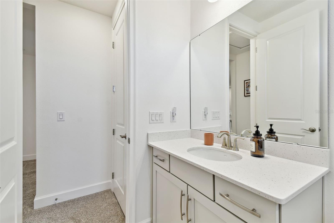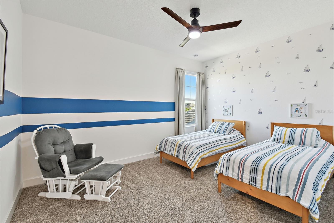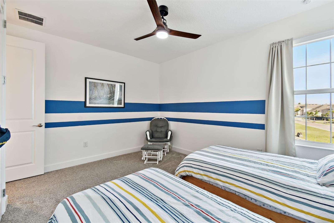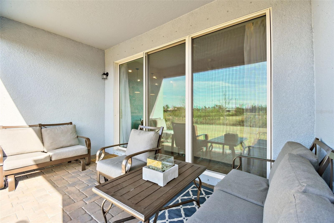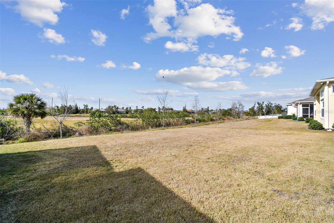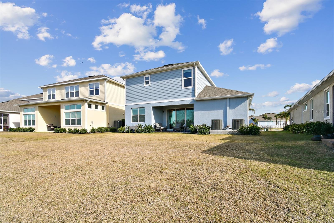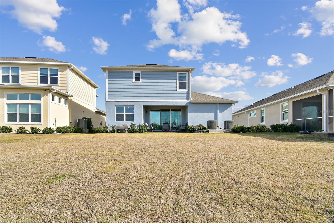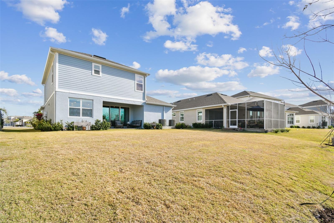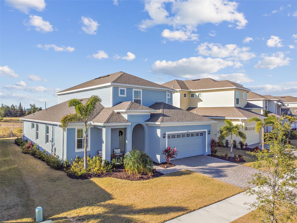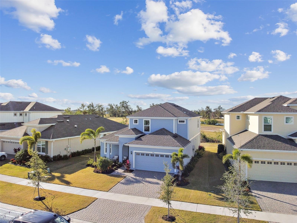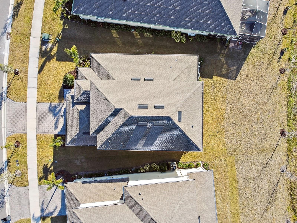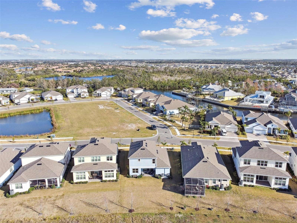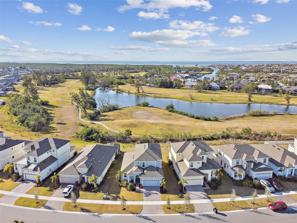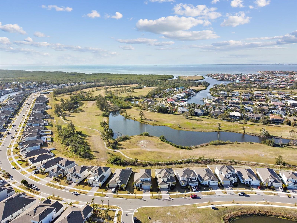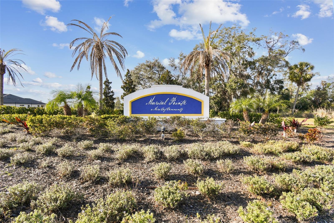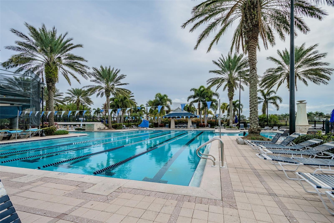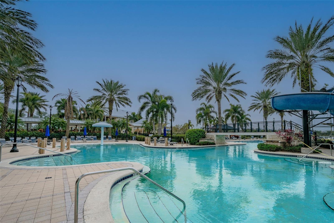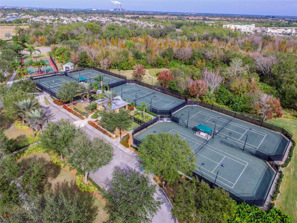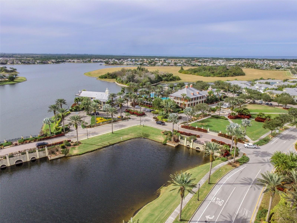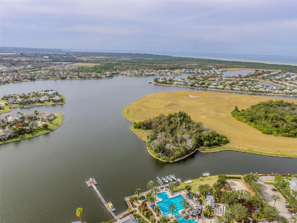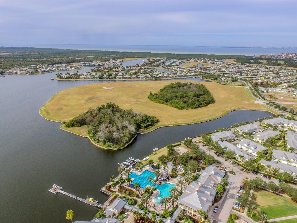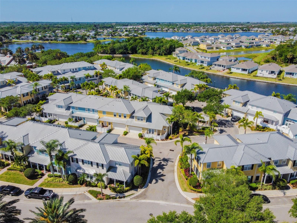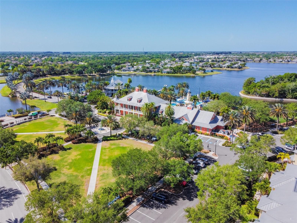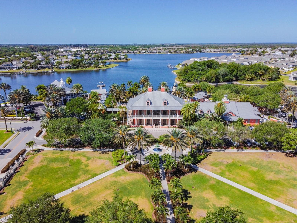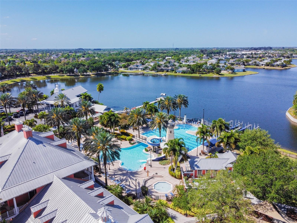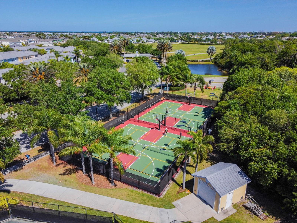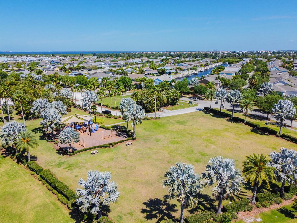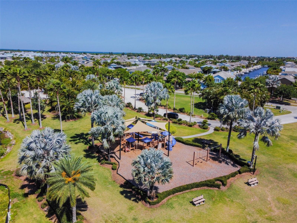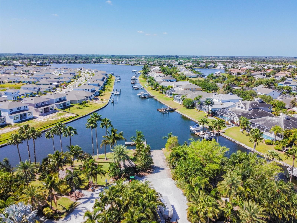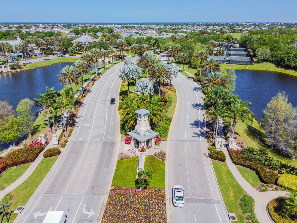Contact Laura Uribe
Schedule A Showing
949 Signet Drive, APOLLO BEACH, FL 33572
Priced at Only: $635,000
For more Information Call
Office: 855.844.5200
Address: 949 Signet Drive, APOLLO BEACH, FL 33572
Property Photos
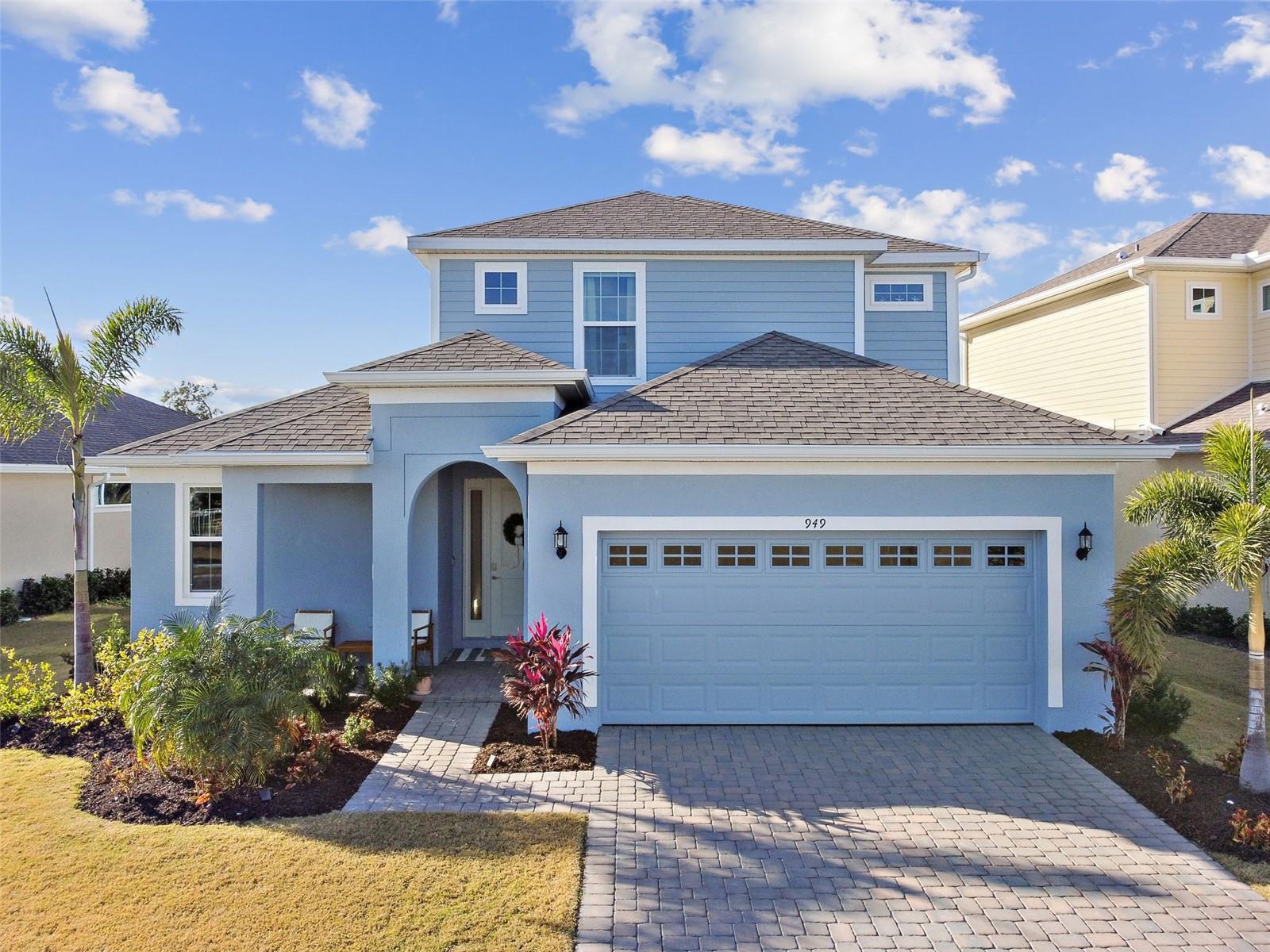
Property Location and Similar Properties
- MLS#: TB8340848 ( Residential )
- Street Address: 949 Signet Drive
- Viewed: 257
- Price: $635,000
- Price sqft: $195
- Waterfront: No
- Year Built: 2023
- Bldg sqft: 3264
- Bedrooms: 4
- Total Baths: 4
- Full Baths: 3
- 1/2 Baths: 1
- Garage / Parking Spaces: 2
- Days On Market: 71
- Additional Information
- Geolocation: 27.7591 / -82.4199
- County: HILLSBOROUGH
- City: APOLLO BEACH
- Zipcode: 33572
- Subdivision: Marisol Pointe At Mirabay
- Elementary School: Apollo Beach
- Middle School: Eisenhower
- High School: Lennard
- Provided by: KELLER WILLIAMS RLTY NEW TAMPA
- Contact: Wandy Tumlin
- 813-994-4422

- DMCA Notice
-
DescriptionWelcome to your dream home! This stunning 4 bedroom, 3.5 bath beauty is nestled in the brand new Marisol Pointe at MiraBay, offering modern living at its finest. From the moment you arrive, the meticulously landscaped yard and charming covered front porch will draw you in. Step inside to a bright entry foyer with soaring ceilings and sleek tile flooring throughout the first floor. The heart of this home is the expansive, open concept kitchena true showstopper. With its oversized island perfect for casual meals, a cozy breakfast nook, gleaming stainless steel appliances, and a spacious pantry, this kitchen is an entertainers dream. It flows effortlessly into the living and dining areas, creating the perfect space for family gatherings or hosting friends. The main level primary suite is your private retreat, with a generous walk in closet and a spa like bathroom featuring a double vanity with quartz countertops and an oversized shower. Need a quiet space to work? The dedicated office on the first floor has you covered. Upstairs, you'll find a versatile loft space perfect for game nights, a home gym, or a play area. Two of the bedrooms upstairs are connected by a convenient Jack and Jill bathroom and boasts walk in closets. The main floor laundry room has been upgraded with quartz countertops and extra cabinets for all your storage needs. Additional thoughtful touches include window treatments, a drop zone for extra organization, a spacious half bath, and an electric car outlet in the garage. Plus, this home comes with a 10 year structural warranty for peace of mind. Step outside to unwind on the covered back patioperfect for al fresco dining or relaxing evenings. The home also features an EV charging station, an efficient irrigation system, and access to community amenities including community pool, playground, rec center, basketball, tennis courts, summer & fall camp, daycare service, and more. Dont miss your chance to own this incredible home that seamlessly blends style, comfort, and functionality. Schedule your tour today and make it yours!
Features
Appliances
- Built-In Oven
- Cooktop
- Dishwasher
- Disposal
- Dryer
- Exhaust Fan
- Tankless Water Heater
- Washer
Home Owners Association Fee
- 143.00
Home Owners Association Fee Includes
- Pool
- Recreational Facilities
Association Name
- Denise Shreaves
Association Phone
- 813-533-2950
Builder Model
- Pensacola - C
Carport Spaces
- 0.00
Close Date
- 0000-00-00
Cooling
- Central Air
Country
- US
Covered Spaces
- 0.00
Exterior Features
- Hurricane Shutters
- Irrigation System
- Lighting
- Sliding Doors
Flooring
- Carpet
- Tile
- Vinyl
Garage Spaces
- 2.00
Heating
- Central
High School
- Lennard-HB
Insurance Expense
- 0.00
Interior Features
- Eat-in Kitchen
- High Ceilings
- Kitchen/Family Room Combo
- Open Floorplan
- Stone Counters
- Walk-In Closet(s)
Legal Description
- MARISOL POINTE LOT 21
Levels
- Two
Living Area
- 2632.00
Middle School
- Eisenhower-HB
Area Major
- 33572 - Apollo Beach / Ruskin
Net Operating Income
- 0.00
Occupant Type
- Owner
Open Parking Spaces
- 0.00
Other Expense
- 0.00
Parcel Number
- U-29-31-19-C7Y-000000-00021.0
Parking Features
- Driveway
- Electric Vehicle Charging Station(s)
- Garage Door Opener
Pets Allowed
- Yes
Property Condition
- Completed
Property Type
- Residential
Roof
- Shingle
School Elementary
- Apollo Beach-HB
Sewer
- Public Sewer
Tax Year
- 2024
Township
- 31
Utilities
- BB/HS Internet Available
- Cable Available
- Electricity Available
- Sewer Available
- Water Available
Views
- 257
Water Source
- Public
Year Built
- 2023
Zoning Code
- PD
