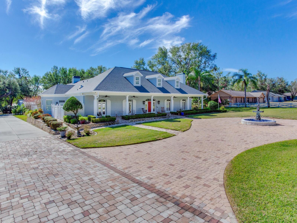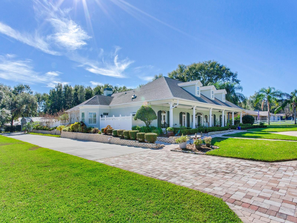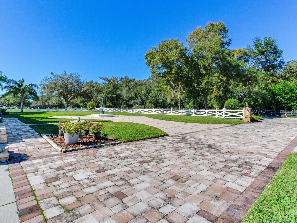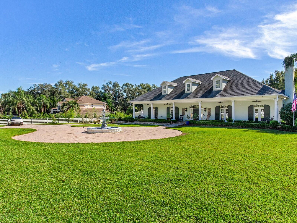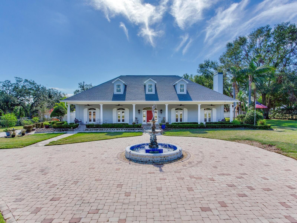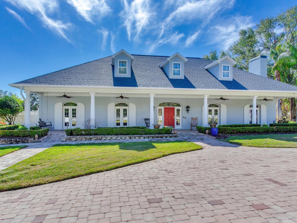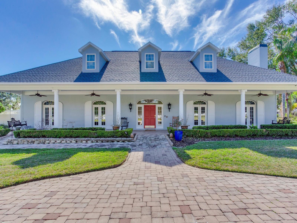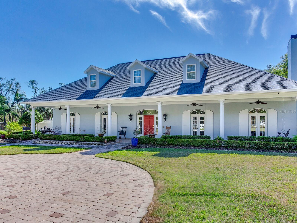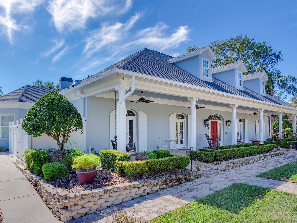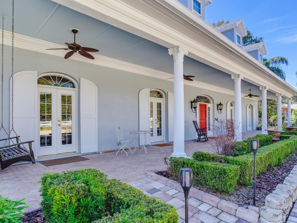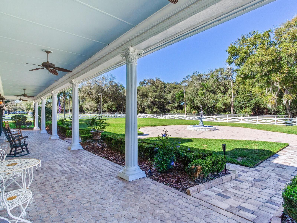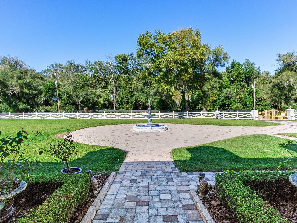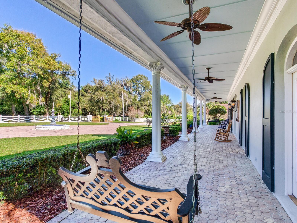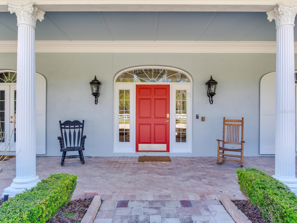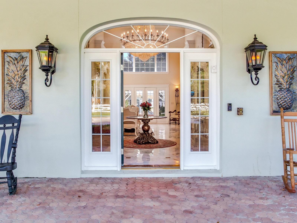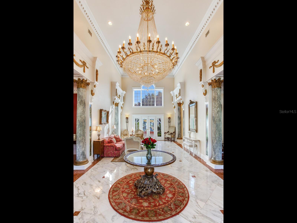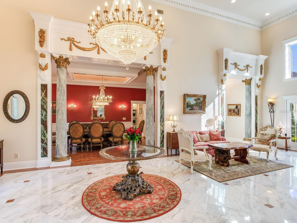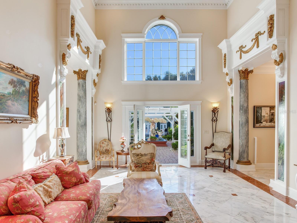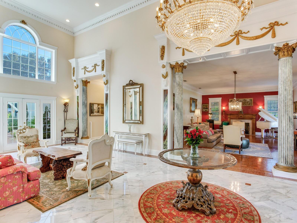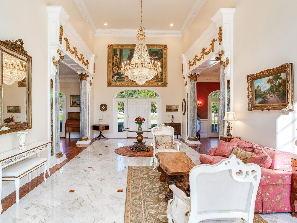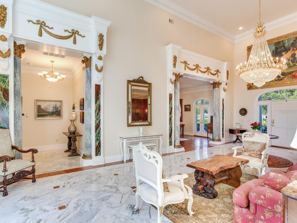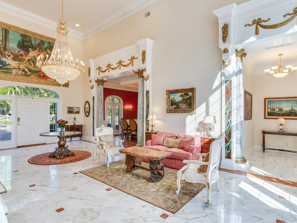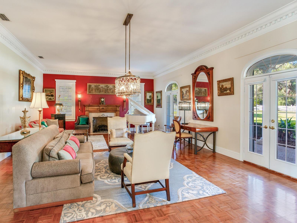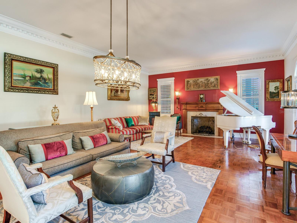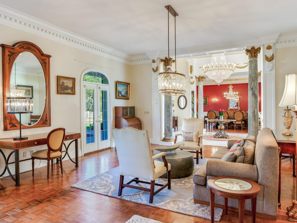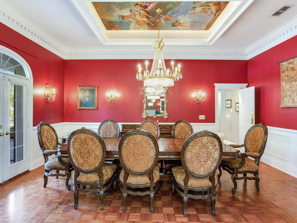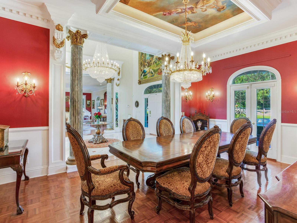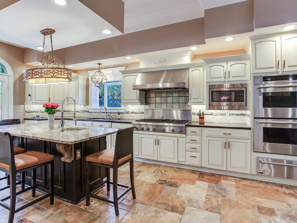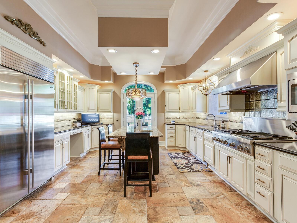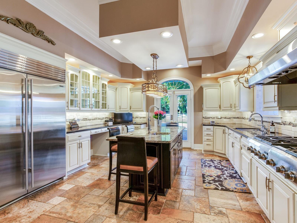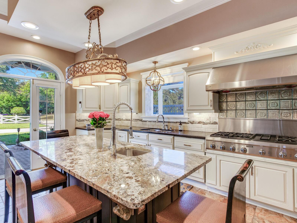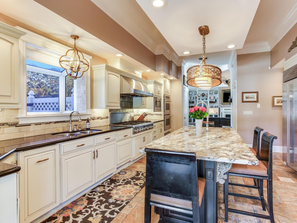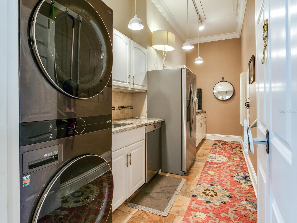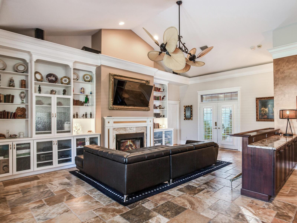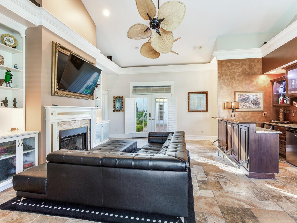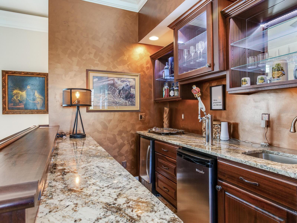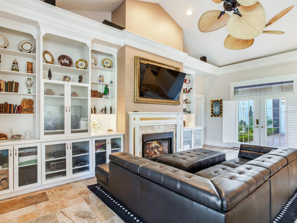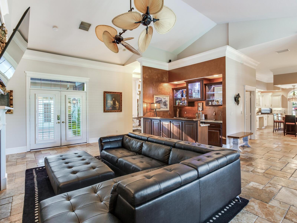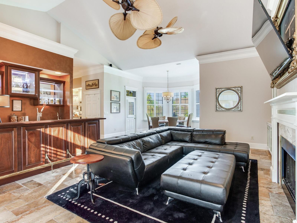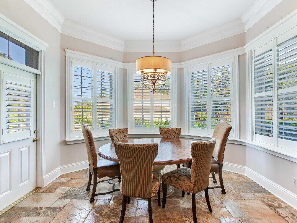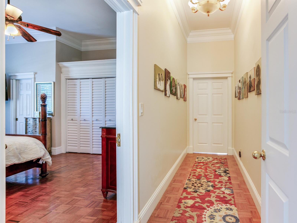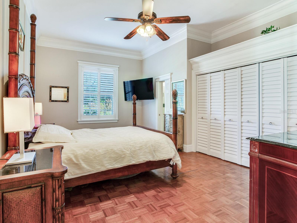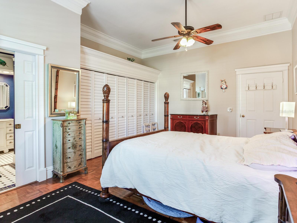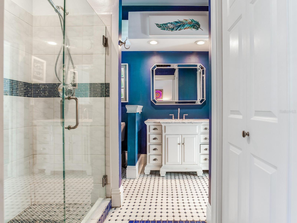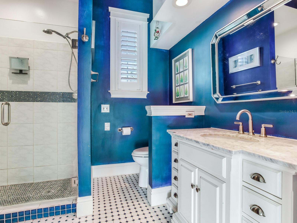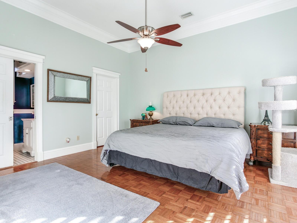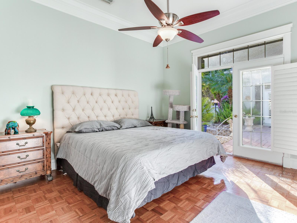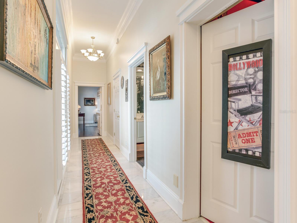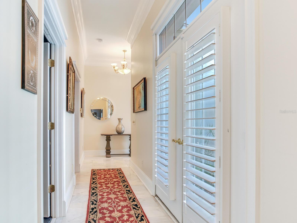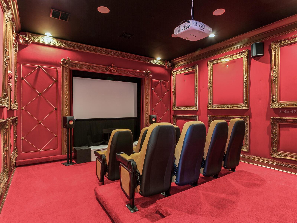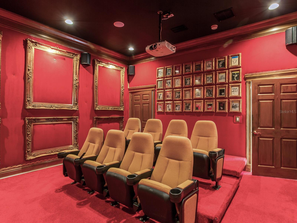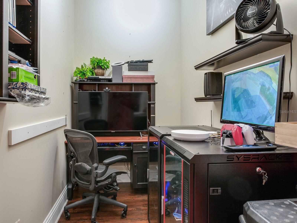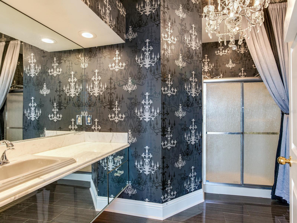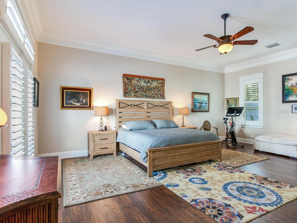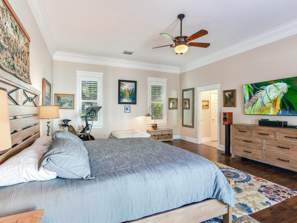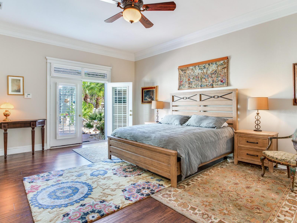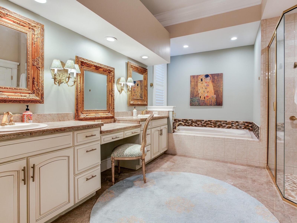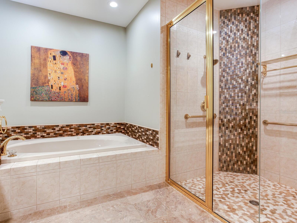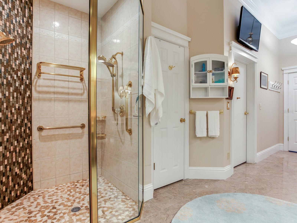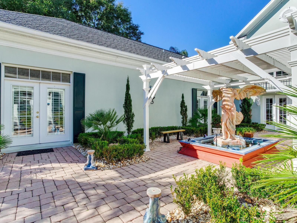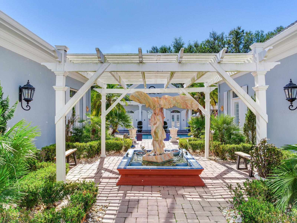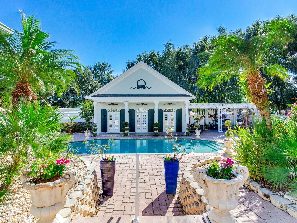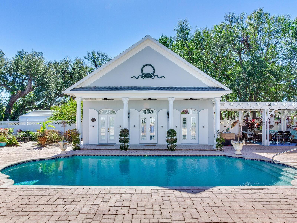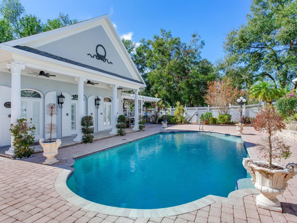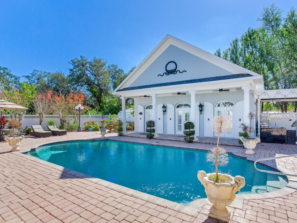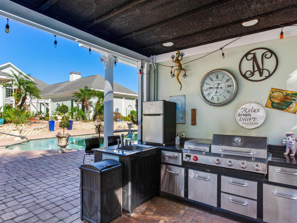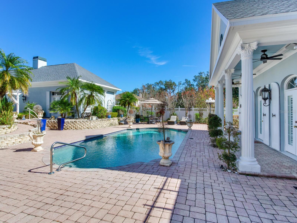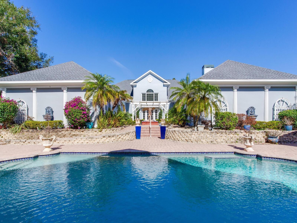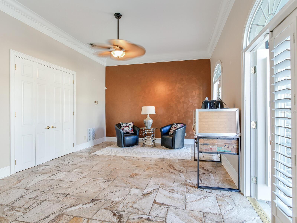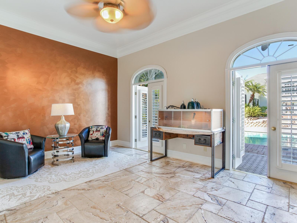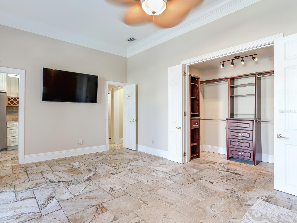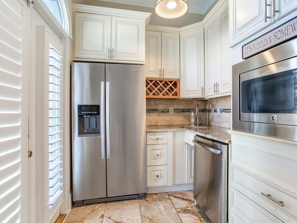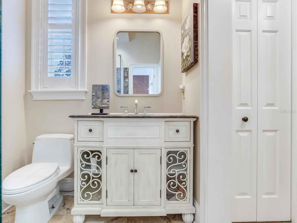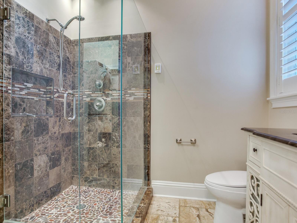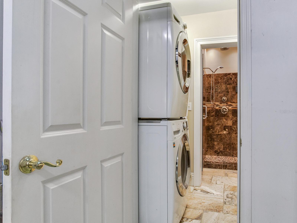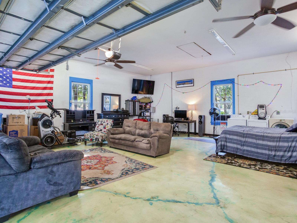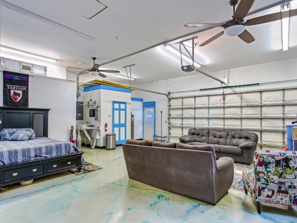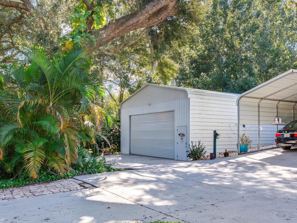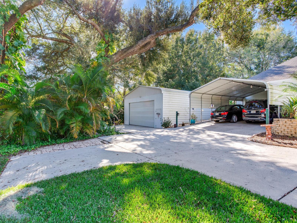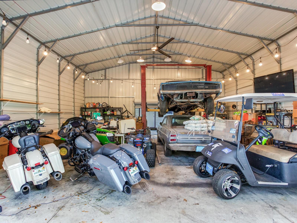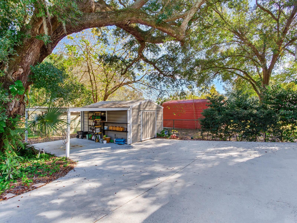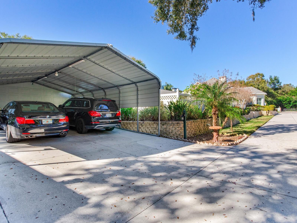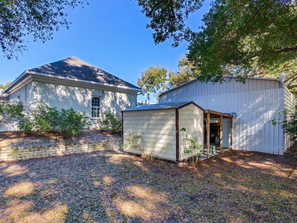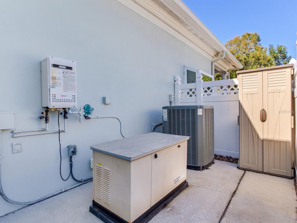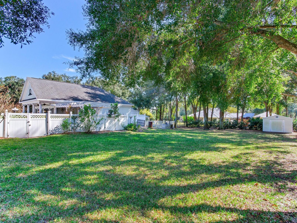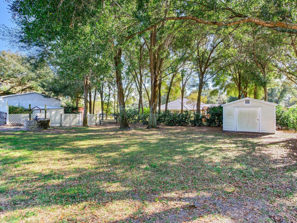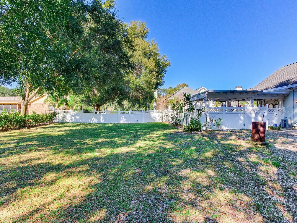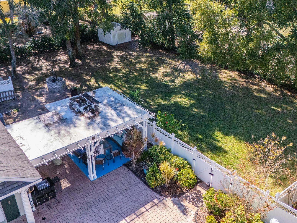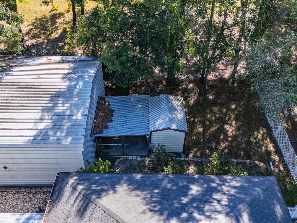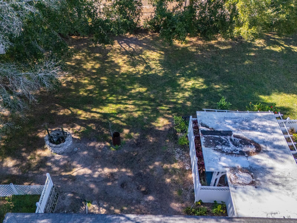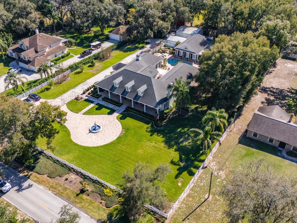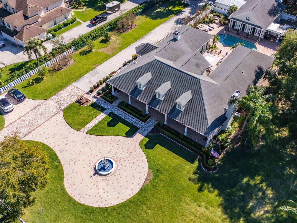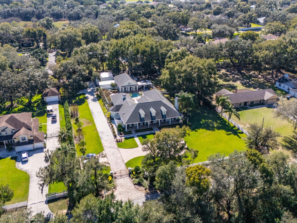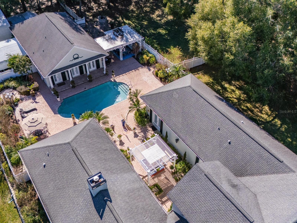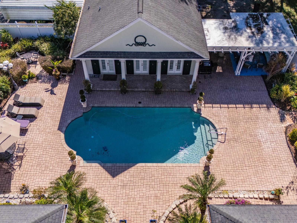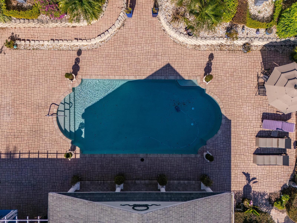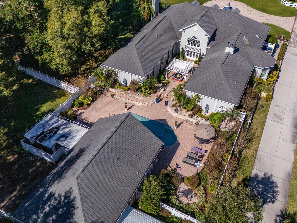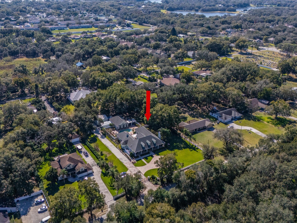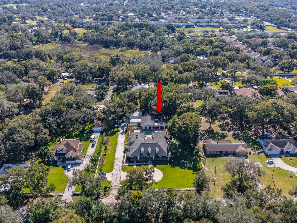Contact Laura Uribe
Schedule A Showing
1503 Limona Road, BRANDON, FL 33510
Priced at Only: $1,595,000
For more Information Call
Office: 855.844.5200
Address: 1503 Limona Road, BRANDON, FL 33510
Property Photos
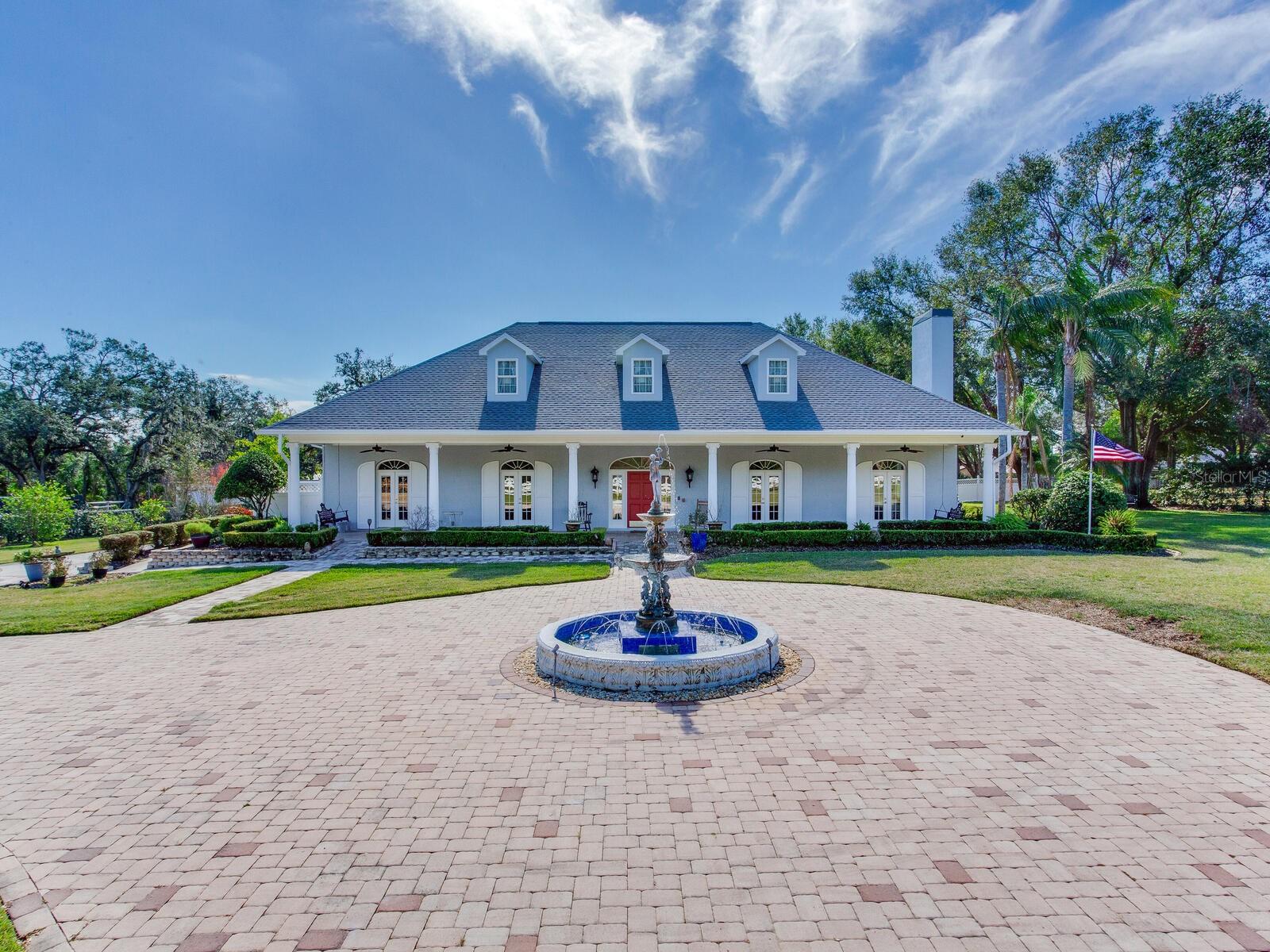
Property Location and Similar Properties
- MLS#: TB8341146 ( Residential )
- Street Address: 1503 Limona Road
- Viewed: 170
- Price: $1,595,000
- Price sqft: $200
- Waterfront: No
- Year Built: 2002
- Bldg sqft: 7980
- Bedrooms: 4
- Total Baths: 4
- Full Baths: 4
- Garage / Parking Spaces: 8
- Days On Market: 40
- Acreage: 1.50 acres
- Additional Information
- Geolocation: 27.9519 / -82.307
- County: HILLSBOROUGH
- City: BRANDON
- Zipcode: 33510
- Subdivision: Murray Acres Platted Subdivisi
- Elementary School: Limona HB
- Middle School: McLane HB
- High School: Brandon HB
- Provided by: THE TONI EVERETT COMPANY
- Contact: Patricia Martini Clark
- 813-839-5000

- DMCA Notice
-
DescriptionWelcome to 1503 Limona Road: A Masterpiece of Southern Elegance Make 1503 Limona Road your forever home! Listed at $1,595,000.00, this estate is a rare find that offers unparalleled beauty, sophistication, and functionality. Dont miss the opportunity to own this architectural gem. Discover the timeless charm and luxurious upgrades of 1503 Limona Road, a stunning Southern Colonial estate located in the heart of Brandon, Florida. This exceptional property seamlessly blends classical architecture with modern conveniences, creating the perfect setting for elegant living and entertaining. With recent upgrades, including a NEW ROOF and NEW FLOORING in the formal living and dining rooms as well as the two bedrooms, this home is truly move in ready. Prime Location Situated in the thriving community of Brandon, 1503 Limona Road offers the perfect balance of seclusion and accessibility. The estate is conveniently located: 18 minutes from Downtown Tampa, offering access to premier entertainment at the Amalie Arena and Channelside District. Just over 30 minutes from Tampa International Airport ideal for frequent travelers. Minutes away from the Selmon Crosstown Expressway and major roadways, ensuring effortless commutes. Close proximity to the Westfield Brandon Mall, shopping, dining, entertainment, and cutting edge medical facilities. Architectural Brilliance This estate embodies the grace of a bygone era with its Greek temple inspired faade featuring seven stately white columns, dormer windows, and a sloping roof. The homes symmetrical design and the stately front porch with French doors invite guests into a world of elegance. Expansive and Luxurious Interiors From the moment you step into the grand atrium, youll be captivated by the grandeur and sophistication: Grand Atrium: Fluted Greek columns, a dramatic two story window wall, and a sparkling crystal chandelier set the tone for this awe inspiring space. Formal Living Room: The spacious living area features elegant parquet flooring, a stately fireplace, and French doors that open to the front porch, creating a welcoming and versatile space for gatherings. Formal Dining Room: Highlighted by a recessed ceiling with a mural and a central crystal chandelier, this room is perfect for hosting lavish dinners. Rich details, including wainscoting and crown molding, enhance its charm. Chefs Dream Kitchen The kitchen is a masterpiece in itself, designed to cater to both daily life and grand entertaining: High end Thermidor and Sub Zero appliances. Granite countertops and a stainless steel farm sink. Custom cabinetry with double crown molding. An island with seating, ideal for casual dining or meal preparation. Outdoor Living at Its Finest Step outside to enjoy a serene and luxurious outdoor oasis: Courtyard: A beautifully landscaped area with a working fountain at its heart, perfect for quiet moments or entertaining. Pool Area: The resort style pool is surrounded by an expansive patio, ideal for sunbathing or hosting poolside parties. Outdoor Kitchen and Dining: Fully equipped with a grill, burner, sink, and refrigerator, this space makes outdoor entertaining a breeze.
Features
Appliances
- Bar Fridge
- Built-In Oven
- Convection Oven
- Cooktop
- Dishwasher
- Disposal
- Dryer
- Exhaust Fan
- Microwave
- Range Hood
- Refrigerator
- Tankless Water Heater
- Washer
- Water Filtration System
Home Owners Association Fee
- 0.00
Carport Spaces
- 3.00
Close Date
- 0000-00-00
Cooling
- Central Air
- Zoned
Country
- US
Covered Spaces
- 0.00
Exterior Features
- Courtyard
- Dog Run
- French Doors
- Irrigation System
- Lighting
- Rain Gutters
- Storage
Fencing
- Chain Link
- Fenced
- Vinyl
Flooring
- Carpet
- Marble
- Parquet
- Travertine
- Wood
Garage Spaces
- 5.00
Heating
- Central
- Exhaust Fan
- Propane
High School
- Brandon-HB
Interior Features
- Built-in Features
- Cathedral Ceiling(s)
- Ceiling Fans(s)
- Central Vaccum
- Coffered Ceiling(s)
- Crown Molding
- Eat-in Kitchen
- High Ceilings
- In Wall Pest System
- Kitchen/Family Room Combo
- Primary Bedroom Main Floor
- Solid Wood Cabinets
- Split Bedroom
- Stone Counters
- Thermostat
- Walk-In Closet(s)
- Wet Bar
- Window Treatments
Legal Description
- MURRAY ACRES PLATTED SUBDIVISION LOTS 2 AND 3
Levels
- One
Living Area
- 5486.00
Lot Features
- Landscaped
- Oversized Lot
Middle School
- McLane-HB
Area Major
- 33510 - Brandon
Net Operating Income
- 0.00
Occupant Type
- Owner
Other Structures
- Guest House
- Outdoor Kitchen
- Shed(s)
- Storage
Parcel Number
- U-21-29-20-5K2-000000-00002.0
Parking Features
- Circular Driveway
- Garage Door Opener
- Garage Faces Side
- Golf Cart Garage
- Other
- Oversized
- Workshop in Garage
Pets Allowed
- Yes
Pool Features
- Gunite
- Heated
- In Ground
- Lighting
- Pool Sweep
- Salt Water
Property Type
- Residential
Roof
- Shingle
School Elementary
- Limona-HB
Sewer
- Septic Tank
Style
- Courtyard
- Custom
Tax Year
- 2024
Township
- 29
Utilities
- BB/HS Internet Available
- Cable Available
- Cable Connected
- Electricity Available
- Electricity Connected
- Propane
- Sprinkler Well
- Water Connected
Views
- 170
Virtual Tour Url
- https://andreahopephotography.view.property/2209400?idx=1
Water Source
- Public
Year Built
- 2002
Zoning Code
- RSC-6






