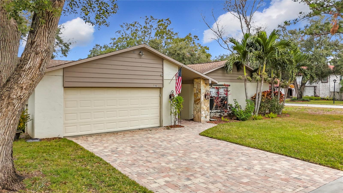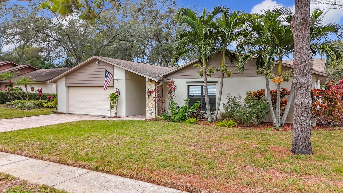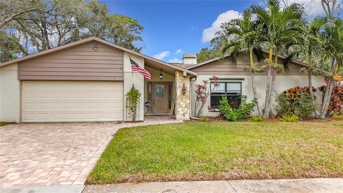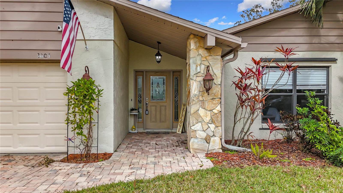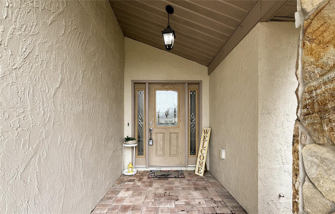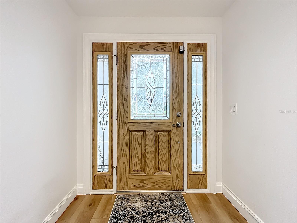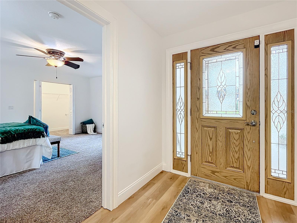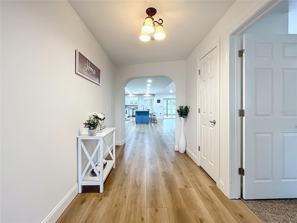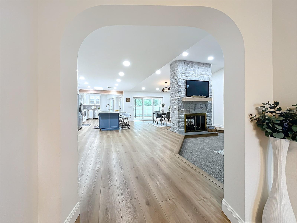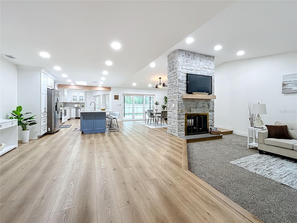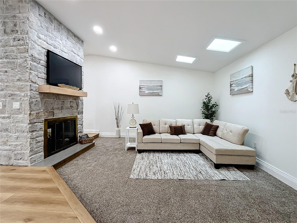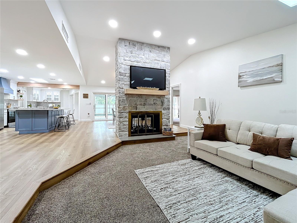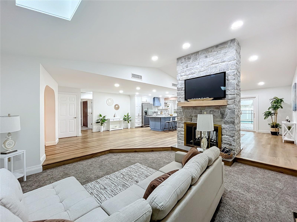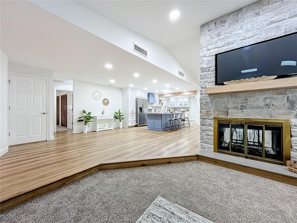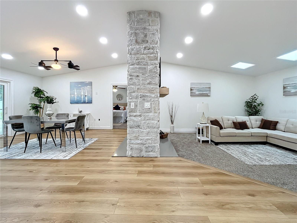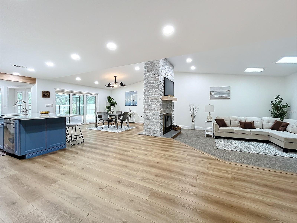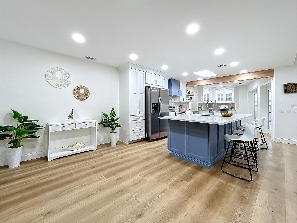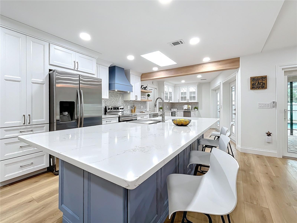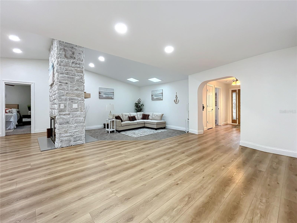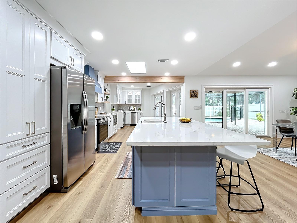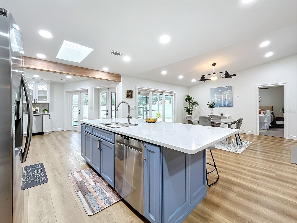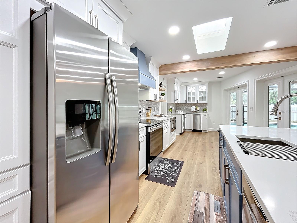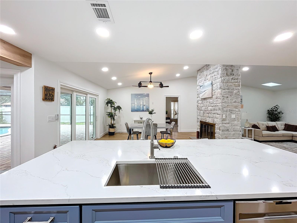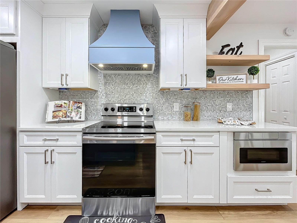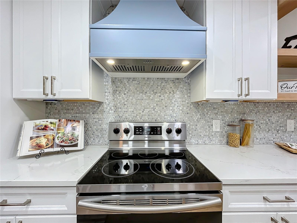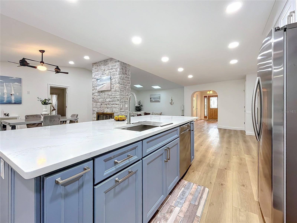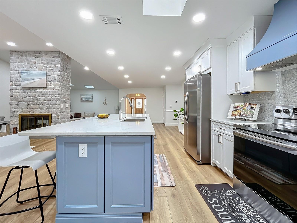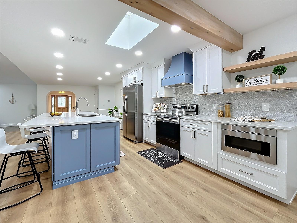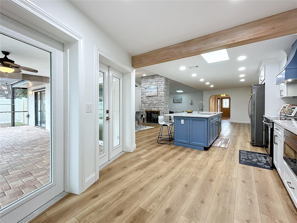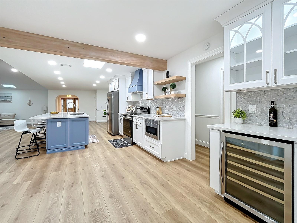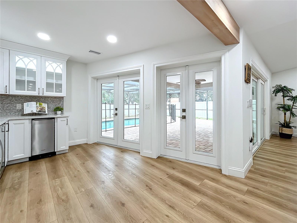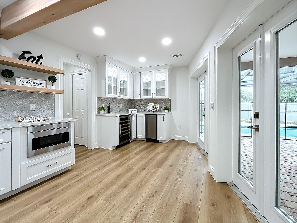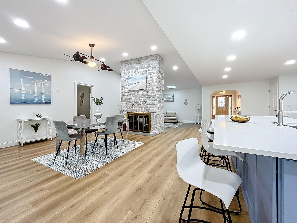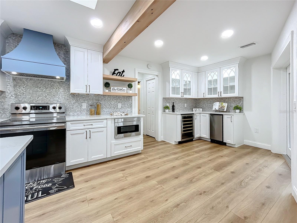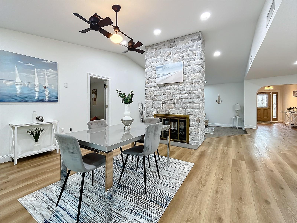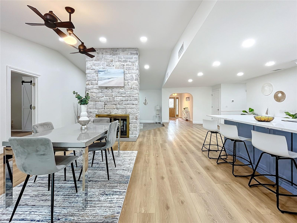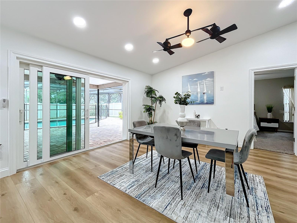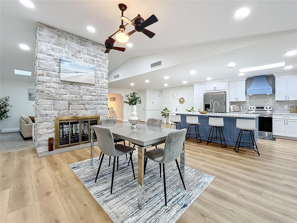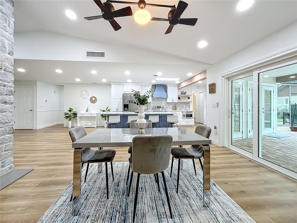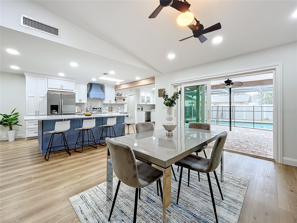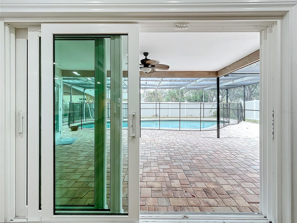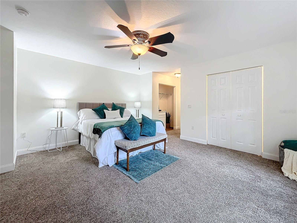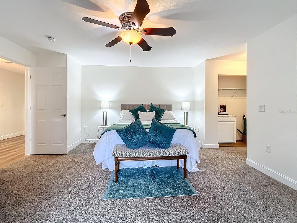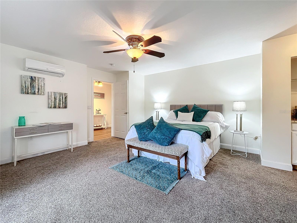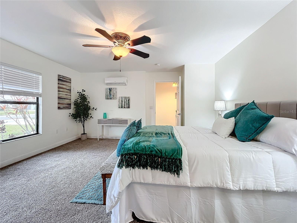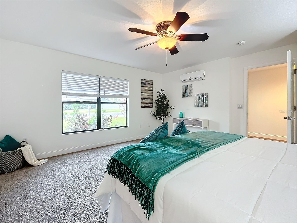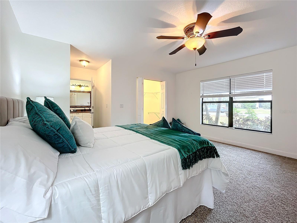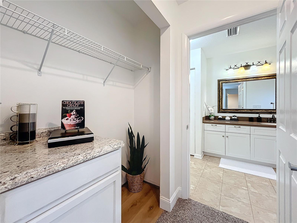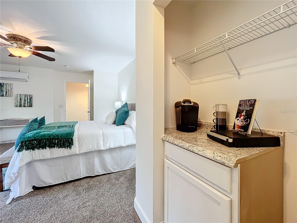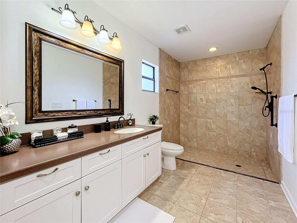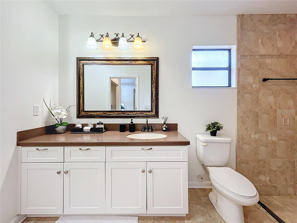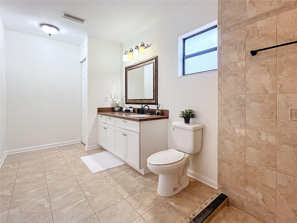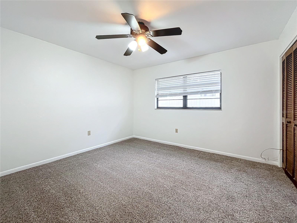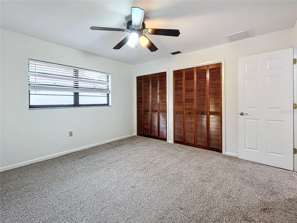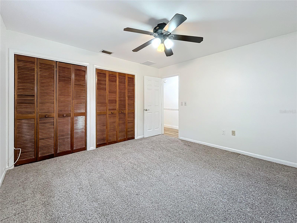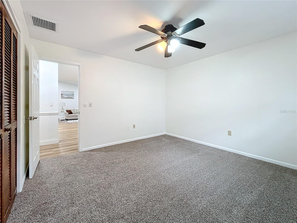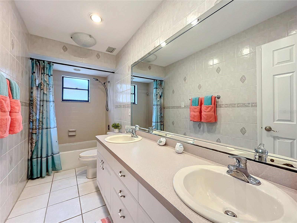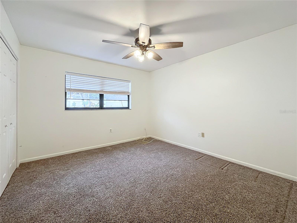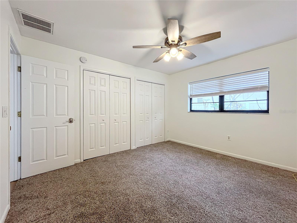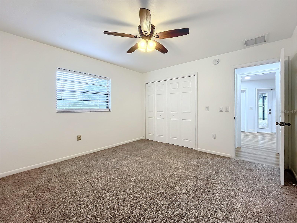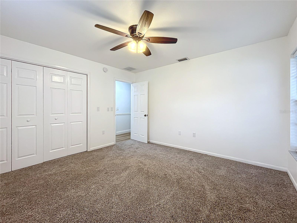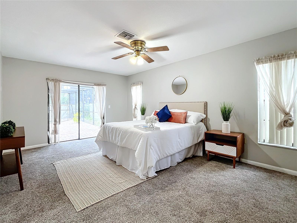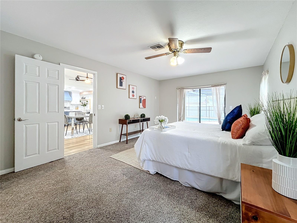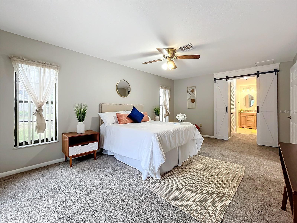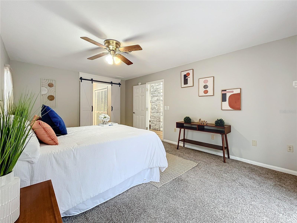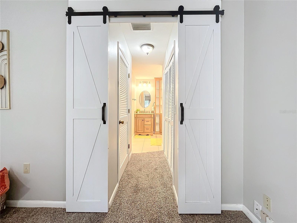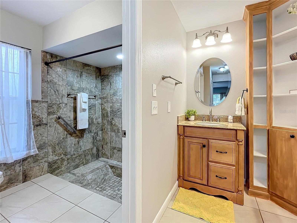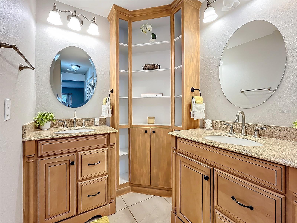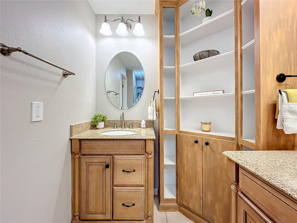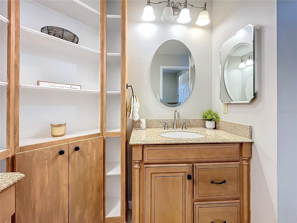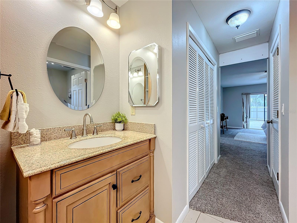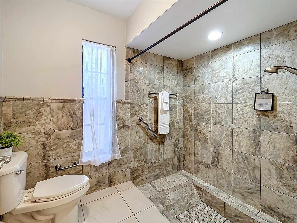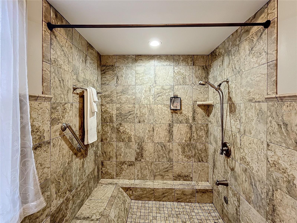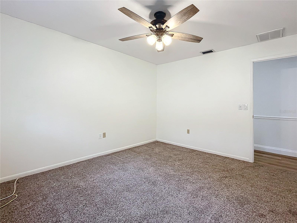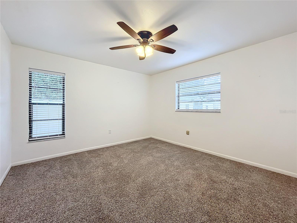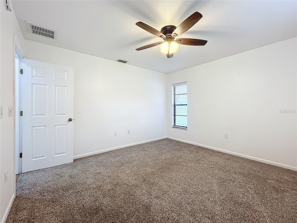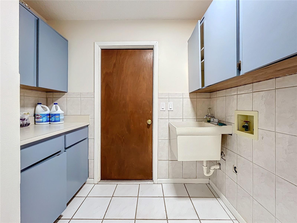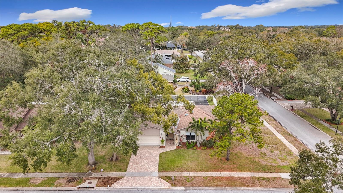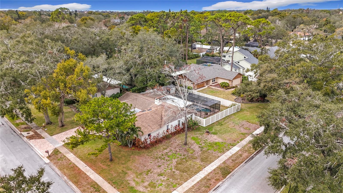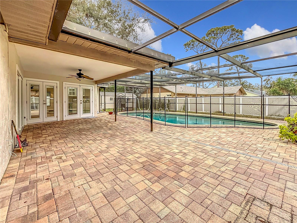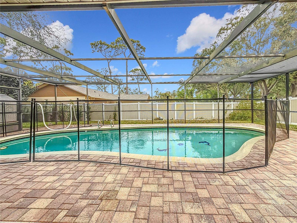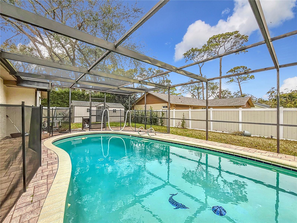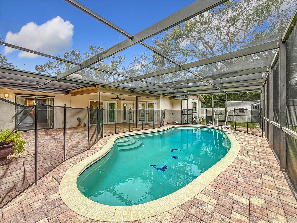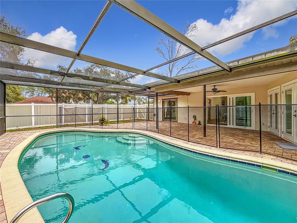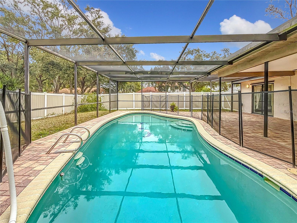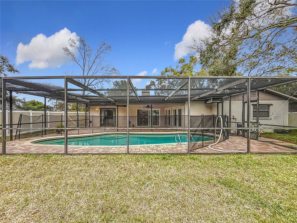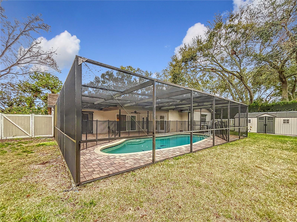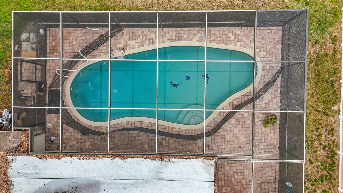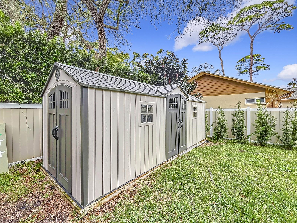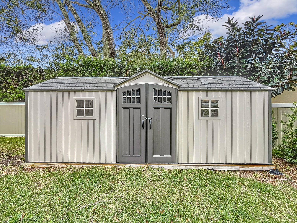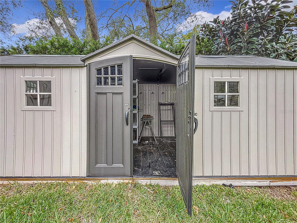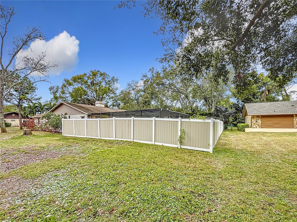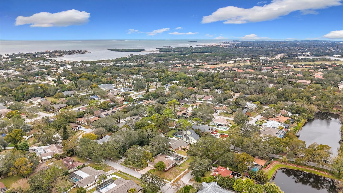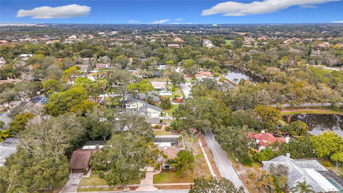Contact Laura Uribe
Schedule A Showing
3005 Enisglen Drive, PALM HARBOR, FL 34683
Priced at Only: $849,999
For more Information Call
Office: 855.844.5200
Address: 3005 Enisglen Drive, PALM HARBOR, FL 34683
Property Photos
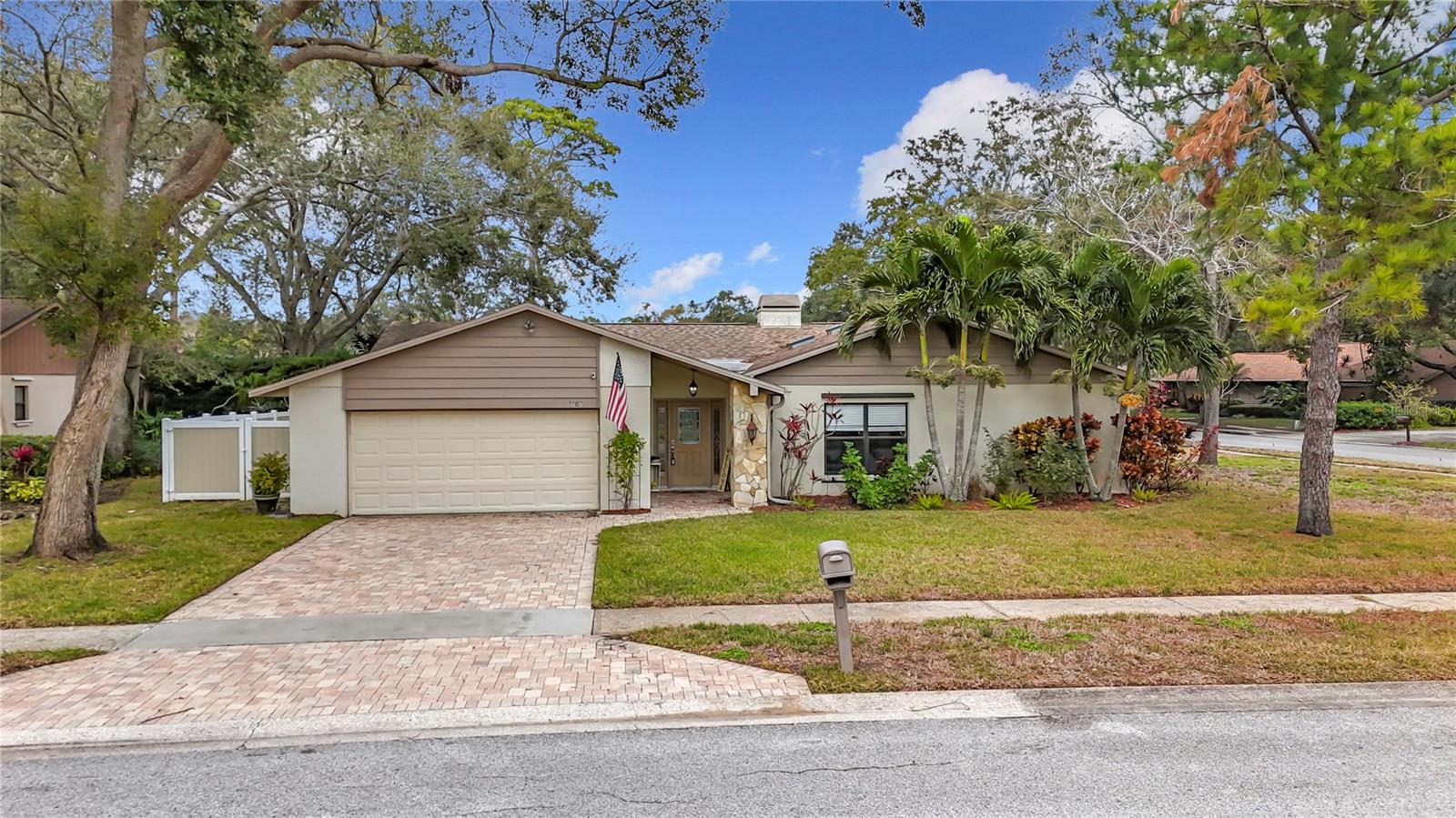
Property Location and Similar Properties
- MLS#: TB8341984 ( Residential )
- Street Address: 3005 Enisglen Drive
- Viewed: 131
- Price: $849,999
- Price sqft: $233
- Waterfront: No
- Year Built: 1982
- Bldg sqft: 3649
- Bedrooms: 5
- Total Baths: 3
- Full Baths: 3
- Garage / Parking Spaces: 2
- Days On Market: 44
- Additional Information
- Geolocation: 28.0972 / -82.7659
- County: PINELLAS
- City: PALM HARBOR
- Zipcode: 34683
- Subdivision: Eniswood
- Elementary School: Sutherland Elementary PN
- Middle School: Palm Harbor Middle PN
- High School: Palm Harbor Univ High PN
- Provided by: LPT REALTY
- Contact: Angie Haddon
- 877-366-2213

- DMCA Notice
-
DescriptionThis beautifully upgraded 5 bedroom, 3 bathroom pool home is located on a spacious 0.33 acre corner lot in the highly desirable Eniswood subdivision. Nestled in unincorporated Pinellas County, this home is just a short drive from Gulf beaches, the famous Sponge Docks, and downtown Palm Harbor. With ALL the upgrades, this home offers a chefs kitchen designed for culinary enthusiasts, all new flooring throughout, and a brand new shed in the backyard for additional storage or workspace. A handicap accessible in law suite or 5th Bedroom & 3rd Bath adds space and versatility. The living and family rooms are divided by a double sided wood burning fireplace, while the private master suite features a walk in closet, a second closet, and a modern en suite with double sinks and a shower/tub combination. The formal dining room and a charming breakfast nook overlooking the pool offers multiple dining options. The pool and patio area supply ample room to make your patio dreams come to life. Additional features include a new A/C (2024), newer water softener, irrigation system, hurricane shutters, a pool safety fence, a hurricane rated garage door, and a vinyl privacy fence. Located in the Palm Harbor University High School district and close to the Pinellas Trail, Gulf beaches, and a variety of dining and entertainment options, this home truly offers it all. Schedule your private tour today to experience the charm and comfort of this exceptional property. VIRTUAL PROPERTY TOUR LINK: https://nodalview.com/s/2t0QgVR35FevNxL57l7yRa
Features
Appliances
- Dishwasher
- Disposal
- Ice Maker
- Microwave
- Range
- Range Hood
- Refrigerator
- Wine Refrigerator
Home Owners Association Fee
- 100.00
Association Name
- Kristi Jones
Carport Spaces
- 0.00
Close Date
- 0000-00-00
Cooling
- Central Air
Country
- US
Covered Spaces
- 0.00
Exterior Features
- Lighting
- Private Mailbox
- Rain Gutters
- Sidewalk
Fencing
- Fenced
Flooring
- Carpet
- Tile
- Vinyl
Garage Spaces
- 2.00
Heating
- Central
High School
- Palm Harbor Univ High-PN
Interior Features
- High Ceilings
- Open Floorplan
- Thermostat
- Walk-In Closet(s)
Legal Description
- ENISWOOD UNIT II A BLK K
- LOT 1
Levels
- One
Living Area
- 2893.00
Lot Features
- Corner Lot
- Landscaped
- Oversized Lot
- Sidewalk
- Paved
Middle School
- Palm Harbor Middle-PN
Area Major
- 34683 - Palm Harbor
Net Operating Income
- 0.00
Occupant Type
- Vacant
Other Structures
- Shed(s)
Parcel Number
- 35-27-15-25984-011-0010
Pets Allowed
- Cats OK
- Dogs OK
Pool Features
- Child Safety Fence
- In Ground
- Screen Enclosure
Property Type
- Residential
Roof
- Shingle
School Elementary
- Sutherland Elementary-PN
Sewer
- Public Sewer
Tax Year
- 2024
Township
- 27
Utilities
- Cable Connected
- Electricity Connected
- Sewer Connected
- Water Connected
Views
- 131
Virtual Tour Url
- https://nodalview.com/s/2t0QgVR35FevNxL57l7yRa
Water Source
- None
Year Built
- 1982
Zoning Code
- R-1






