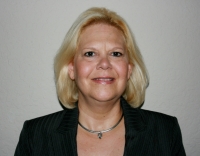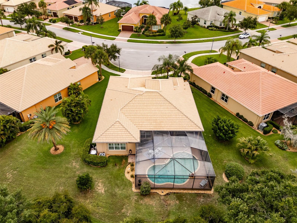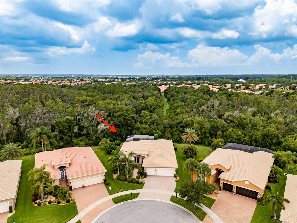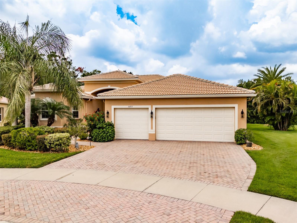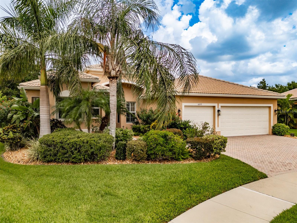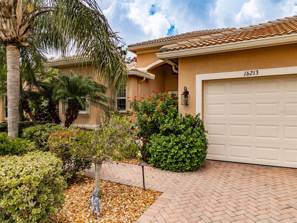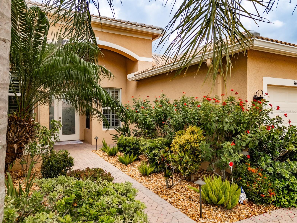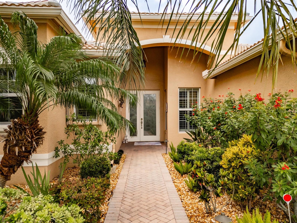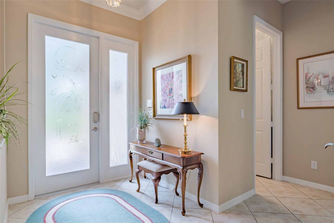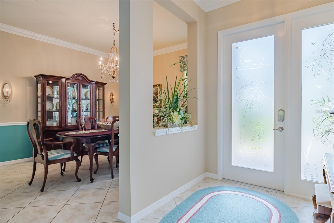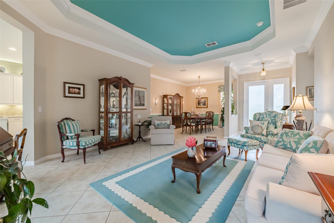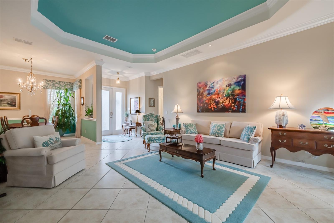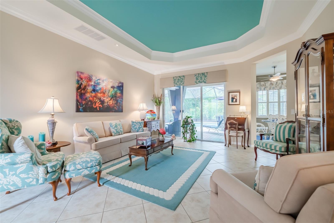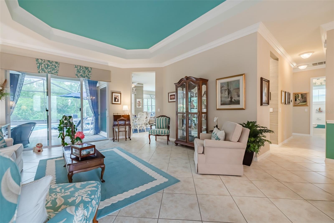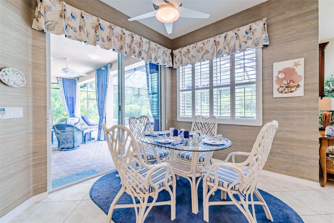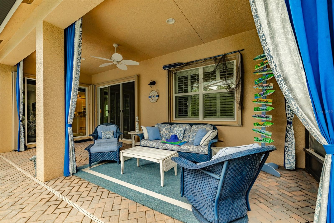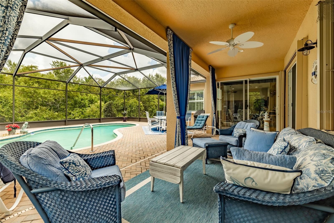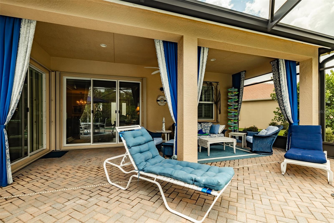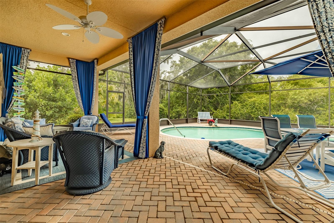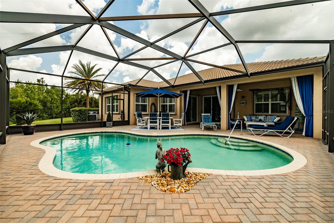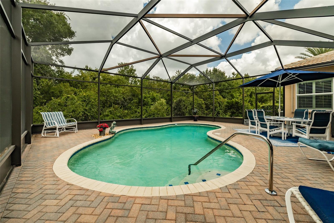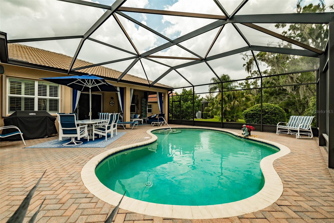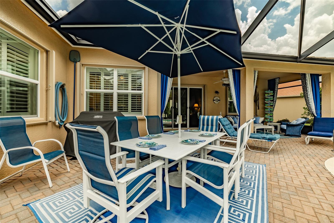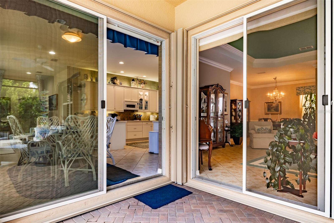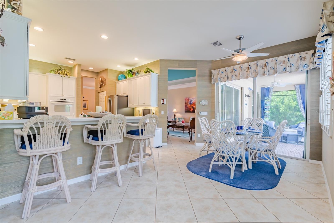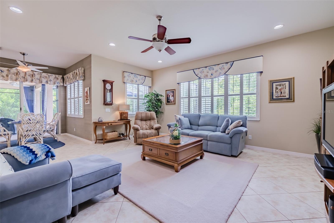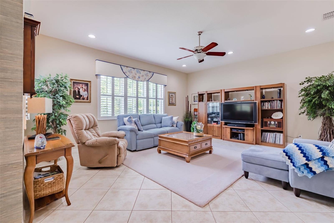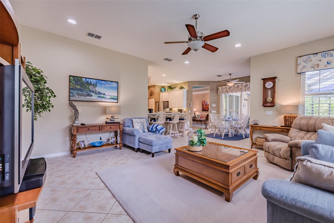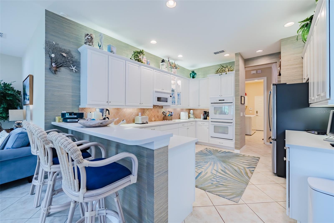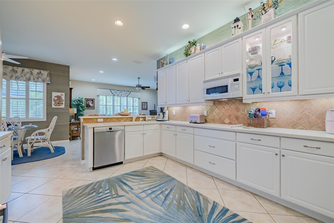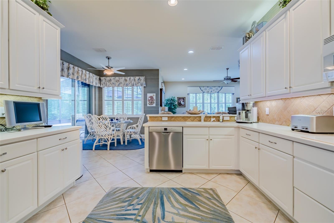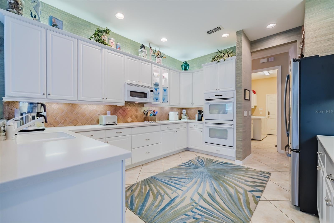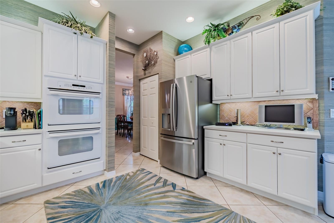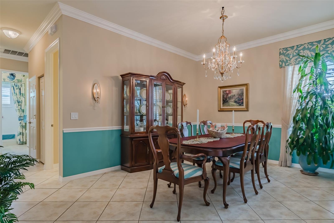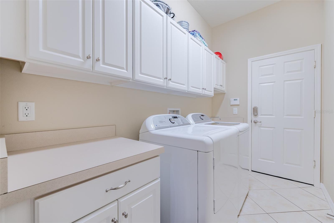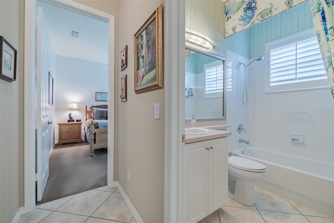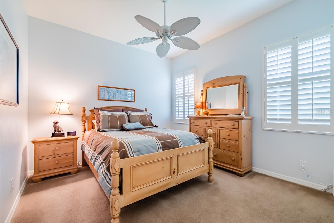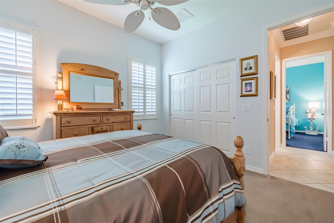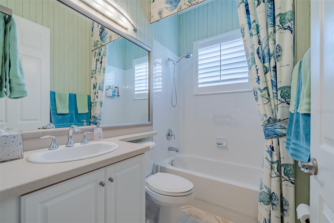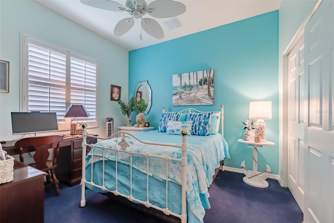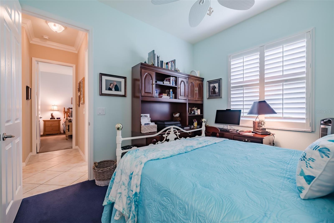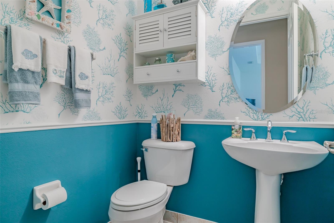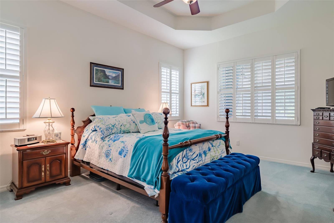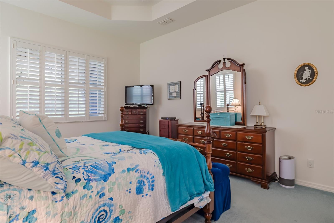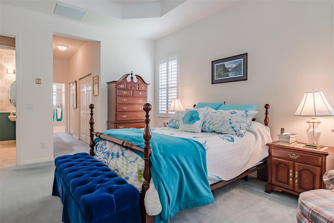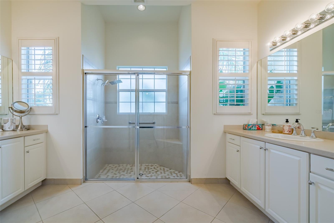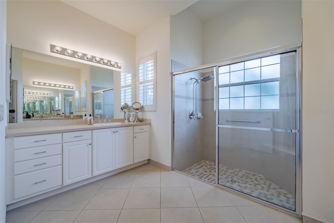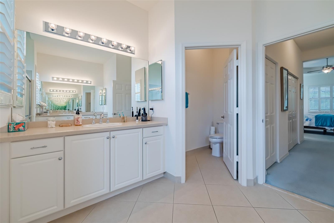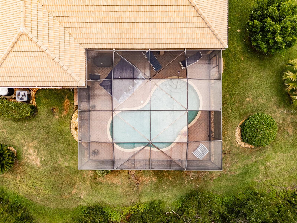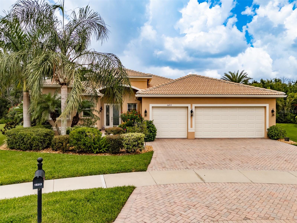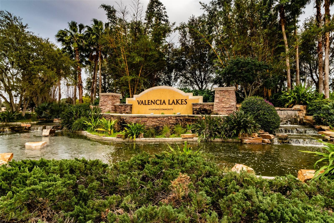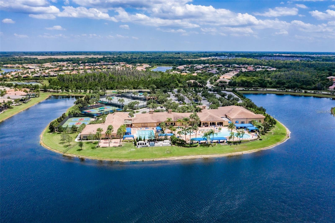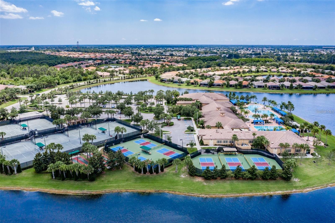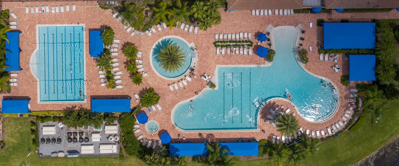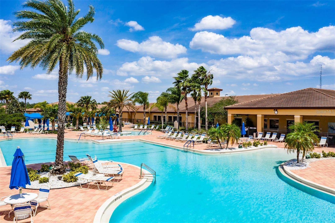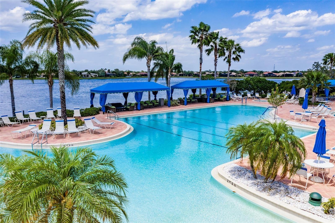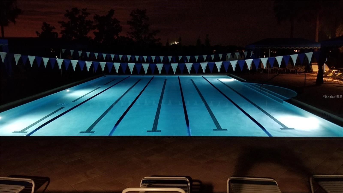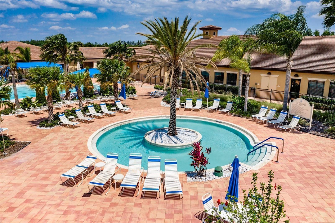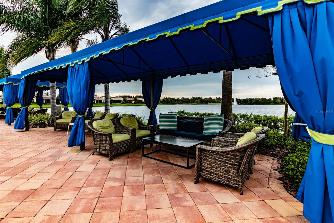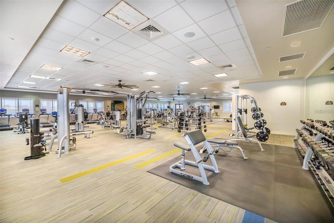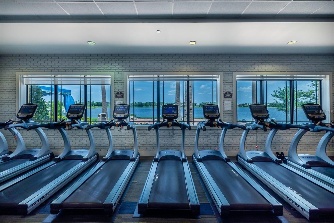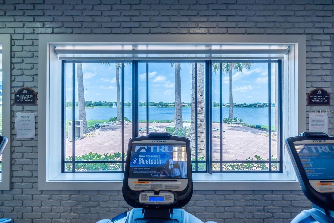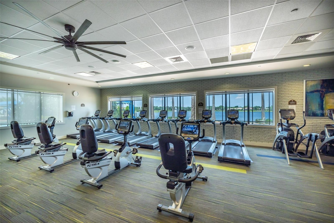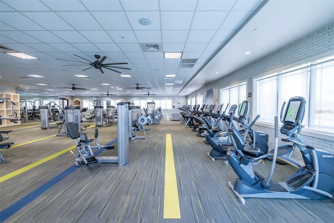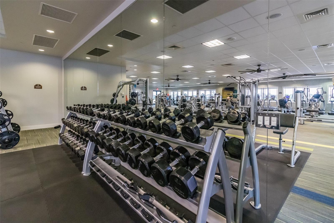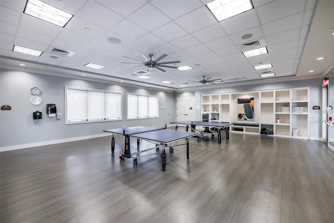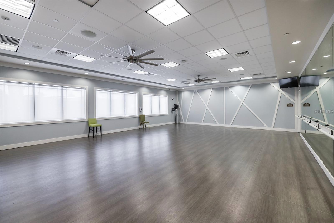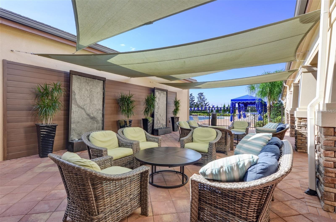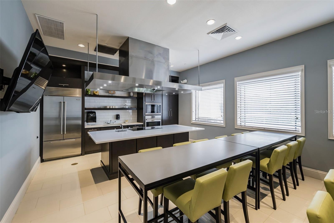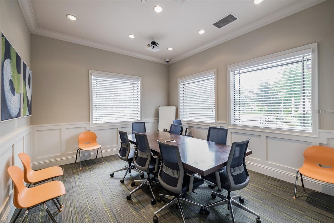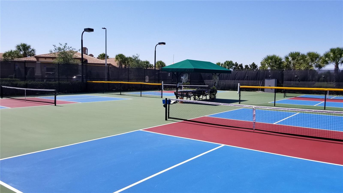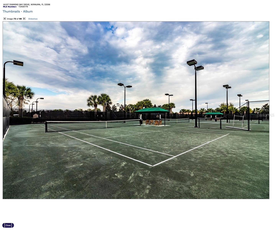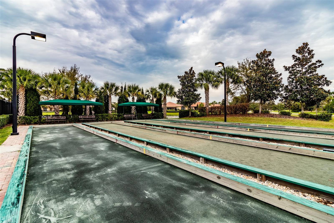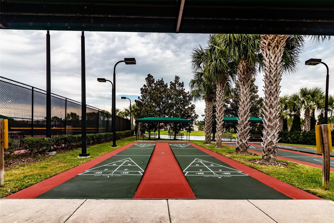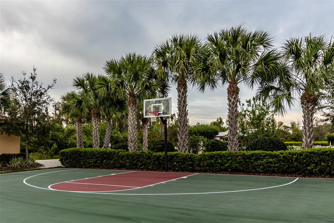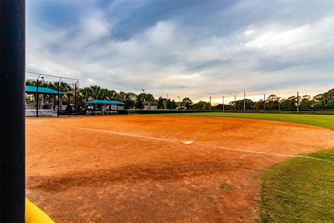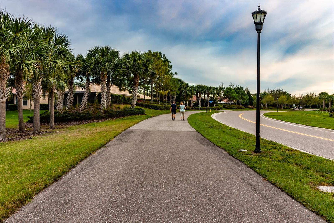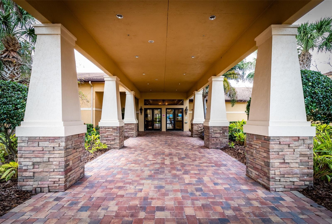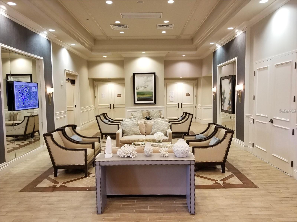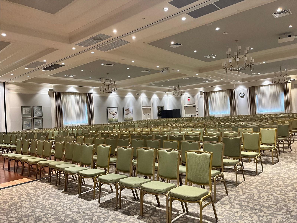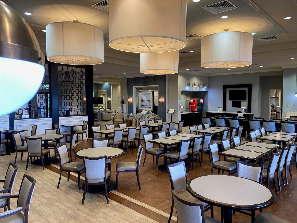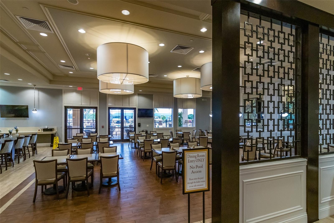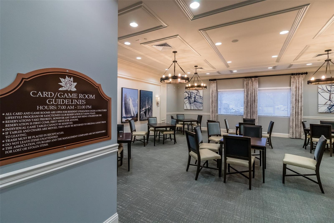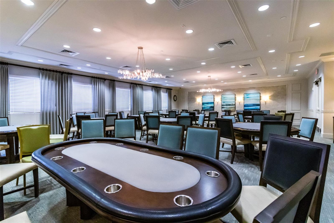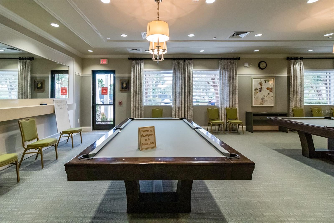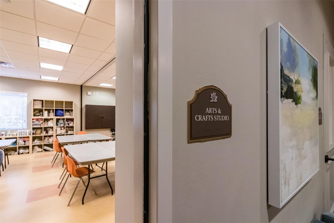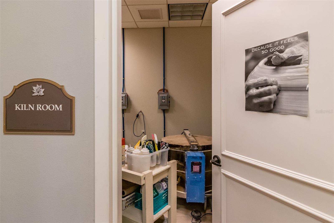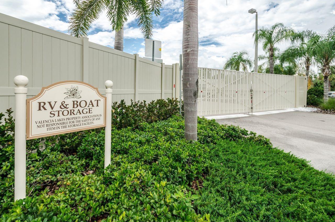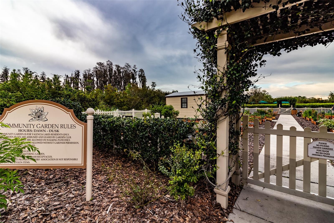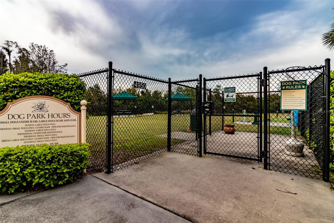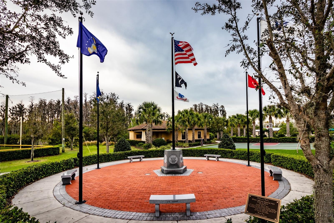Contact Laura Uribe
Schedule A Showing
16213 Diamond Bay Drive, WIMAUMA, FL 33598
Priced at Only: $645,000
For more Information Call
Office: 855.844.5200
Address: 16213 Diamond Bay Drive, WIMAUMA, FL 33598
Property Photos
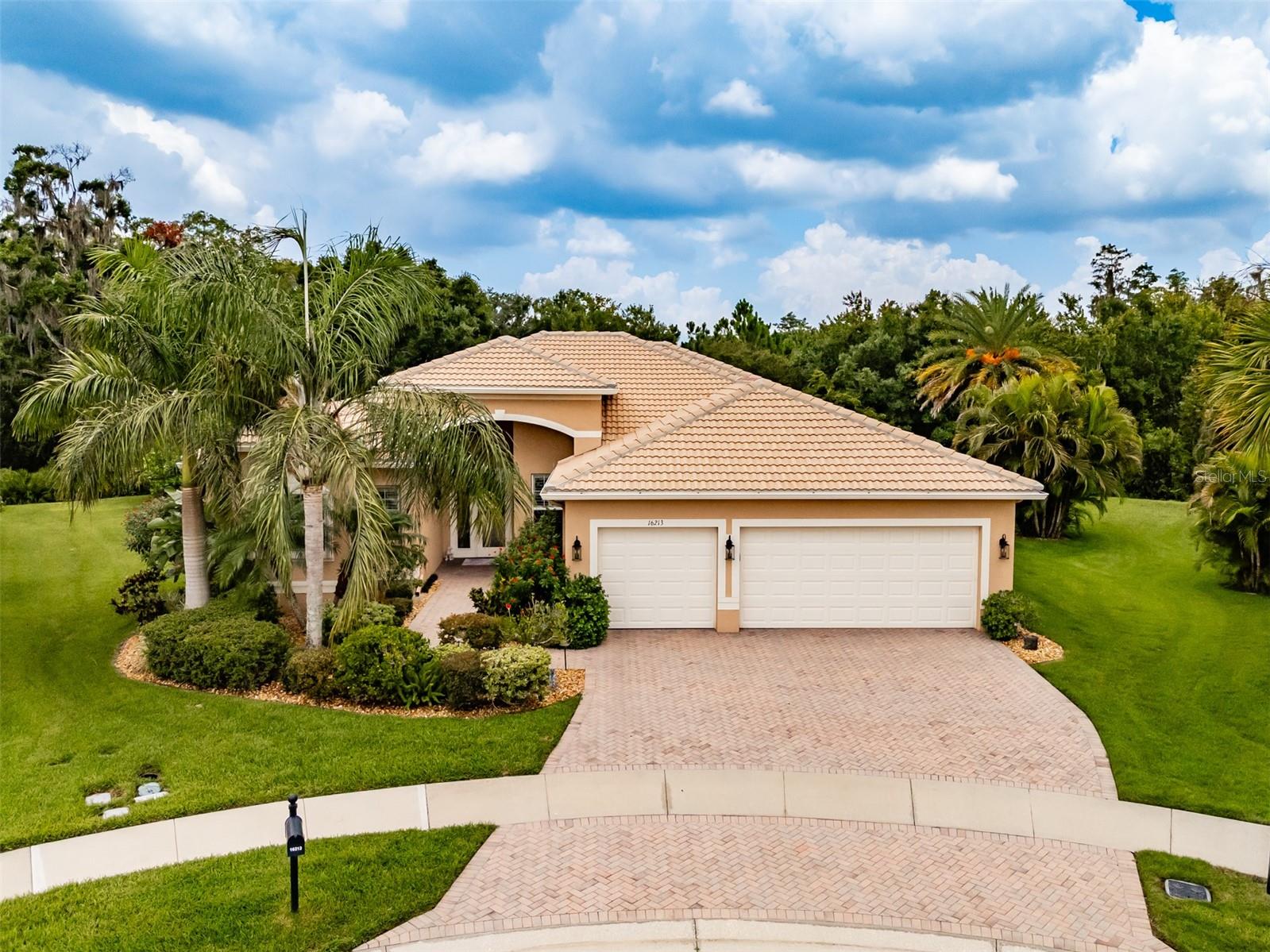
Property Location and Similar Properties
- MLS#: TB8342002 ( Residential )
- Street Address: 16213 Diamond Bay Drive
- Viewed: 7
- Price: $645,000
- Price sqft: $191
- Waterfront: No
- Year Built: 2011
- Bldg sqft: 3380
- Bedrooms: 3
- Total Baths: 3
- Full Baths: 2
- 1/2 Baths: 1
- Garage / Parking Spaces: 3
- Days On Market: 10
- Additional Information
- Geolocation: 27.7275 / -82.3276
- County: HILLSBOROUGH
- City: WIMAUMA
- Zipcode: 33598
- Subdivision: Valencia Lakes
- Provided by: DALTON WADE INC
- Contact: Zoki Mbolekwa
- 888-668-8283

- DMCA Notice
-
DescriptionSpace, space, and more space. This wonderful RIALTO model has lots of space inside, outside, around the pool and in the 3 car garage too; and the privacy afforded by the preserve out back makes this property a true retreat. Located in Valencia Lakes, Tampa Bays premier 55+ Active Adult community, this GL Homes built RIALTO has 2,437SF, 3 bedrooms, a living room, family room, dining room and an amazing 260SF lanai. Approach via a slight setback from the road, and this expansive property will make you smile. Pristine roof tiles, impeccable exterior painting, whole house gutters, flawless accordion shutters throughout, and immaculate gardens with river rock and landscape lighting makes for outstanding street appeal. A full length glass front door with sidelight and transom window basks the home in morning sunlight. The welcoming foyer provides a wonderful view of the living room, dining room and a view of the backyard oasis. 18x18 ceramic tiles on the diagonal are found in all common and wet areas, plantation shutters adorn all the windows, and custom crown molding runs throughout. The living room features a painted tray ceiling and a 3 panel 9 slider leading to the lanai. Adjacent to the foyer is a formal dining room with a graceful chandelier and sconce lights and it will comfortably seat 10 persons. The kitchen is large enough to allow for a Sous Chef. It has Corian counters with an integrated double sink with an additional reverse osmosis faucet, stone backsplash, white solid maple cabinets, pot drawers, under and over cabinet lighting, a bar height counter that will accommodate three persons, and remarkable appliances. The dinette with two walls of windows will be a perfect space to enjoy daily or intimate meals. The 20x18 family room features abundant natural light, a beautiful ceiling fan and enough space for the largest of family gatherings. The owners suite occupies the South wing; the large bedroom features a tray ceiling with ceiling fan, three windows, two wonderful walk in closets, and an ensuite bathroom. The ensuite has two separated vanities with extensive mirrors, a very large walk in shower and a w/c for the commode. Bedrooms 2 and 3 are on the North wing and provide guests with comfort and privacy. Both feature ceiling fans and share the second full bathroom. An additional half bathroom provides for your day guests. A well spaced laundry room features Whirlpool top load washer & dryer, a cabinet utility sink, and upper cabinets. Environmental comforts are assured by a CARRIER 3.5 Ton HVAC (2020), a CULLIGAN water softener system, and a TECO Zap Cap to protect electrical assets. The backyard oasis features an expansive lanai with ceiling fans and drapes for shade, a 27x15free form pool with a large pavered deck enclosed in remarkable screen room, incredible privacy, and ample space beyond to accommodate pets. The 3 car garage has an epoxied floor, a 4x8 overhead storage rack, pull down ladder access to the attic which has flooring, 2 ceilings fans, 2 wall mounted GLADIATOR cabinets and shelves. Located in the highly desired Valencia Lakes community and proximal to area beaches, hospitals, shopping, restaurants, TPA, and all that Tampa has to offer, this home is certain to please and make you proud to call it home. Seize this day and begin living your idyllic life.
Features
Appliances
- Built-In Oven
- Convection Oven
- Dishwasher
- Disposal
- Dryer
- Electric Water Heater
- Kitchen Reverse Osmosis System
- Microwave
- Refrigerator
- Washer
- Water Softener
Association Amenities
- Basketball Court
- Cable TV
- Clubhouse
- Fence Restrictions
- Fitness Center
- Gated
- Lobby Key Required
- Optional Additional Fees
- Pickleball Court(s)
- Pool
- Recreation Facilities
- Sauna
- Security
- Shuffleboard Court
- Spa/Hot Tub
- Tennis Court(s)
Home Owners Association Fee
- 1740.00
Home Owners Association Fee Includes
- Escrow Reserves Fund
- Maintenance Grounds
- Management
- Private Road
- Recreational Facilities
- Security
Association Name
- Natasha Smith
Association Phone
- 813-634-6800
Builder Model
- RIALTO
Builder Name
- GL Homes
Carport Spaces
- 0.00
Close Date
- 0000-00-00
Cooling
- Central Air
- Humidity Control
Country
- US
Covered Spaces
- 0.00
Exterior Features
- Hurricane Shutters
- Private Mailbox
- Rain Gutters
- Sidewalk
- Sliding Doors
Flooring
- Carpet
- Ceramic Tile
Furnished
- Negotiable
Garage Spaces
- 3.00
Heating
- Heat Pump
Interior Features
- Ceiling Fans(s)
- Crown Molding
- Eat-in Kitchen
- Kitchen/Family Room Combo
- Living Room/Dining Room Combo
- Primary Bedroom Main Floor
- Solid Surface Counters
- Split Bedroom
- Thermostat
- Tray Ceiling(s)
- Walk-In Closet(s)
- Window Treatments
Legal Description
- VALENCIA LAKES TRACT K LOT 42
Levels
- One
Living Area
- 2437.00
Lot Features
- In County
- Irregular Lot
- Landscaped
- Oversized Lot
- Sidewalk
- Private
Area Major
- 33598 - Wimauma
Net Operating Income
- 0.00
Occupant Type
- Owner
Parcel Number
- U-05-32-20-9NM-000000-00042.0
Parking Features
- Driveway
- Garage Door Opener
Pets Allowed
- Breed Restrictions
Pool Features
- Gunite
- Heated
- In Ground
- Salt Water
- Screen Enclosure
Possession
- Close of Escrow
Property Type
- Residential
Roof
- Tile
Sewer
- Public Sewer
Tax Year
- 2024
Township
- 32
Utilities
- BB/HS Internet Available
- Cable Connected
- Electricity Connected
- Fiber Optics
- Fire Hydrant
- Phone Available
- Public
- Sewer Connected
- Street Lights
- Underground Utilities
- Water Connected
View
- Park/Greenbelt
Virtual Tour Url
- https://www.propertypanorama.com/instaview/stellar/TB8342002
Water Source
- None
Year Built
- 2011
Zoning Code
- PD
