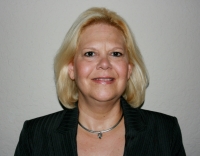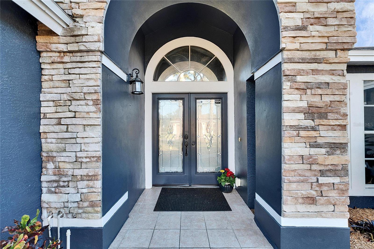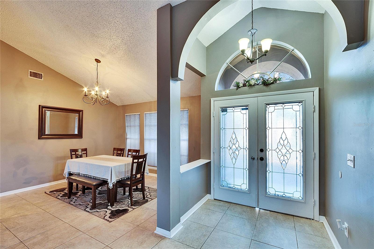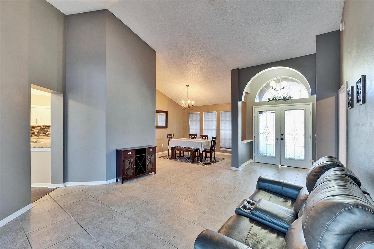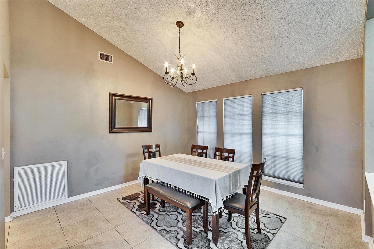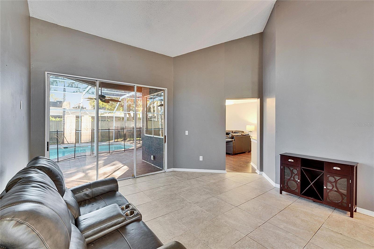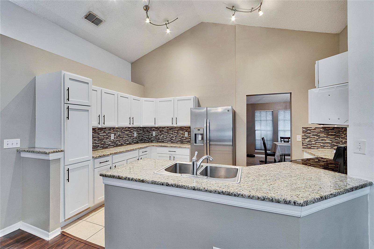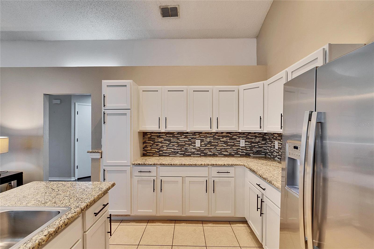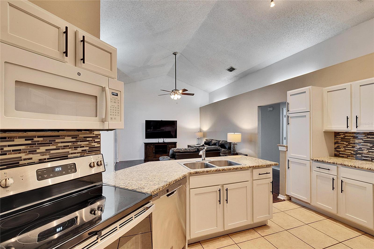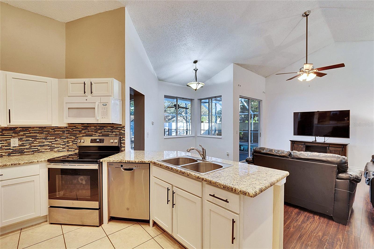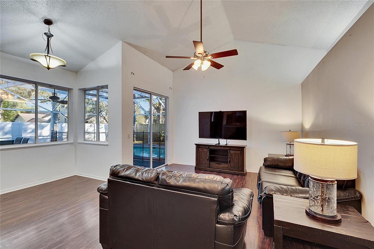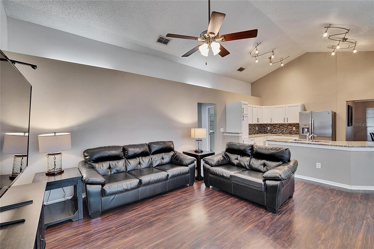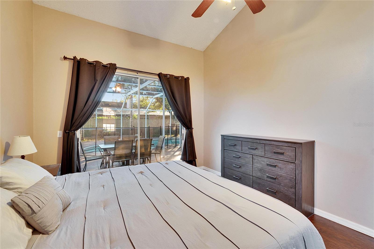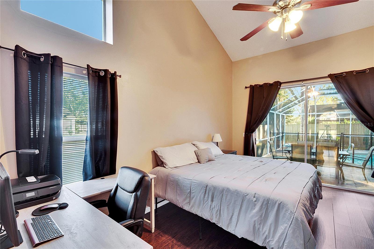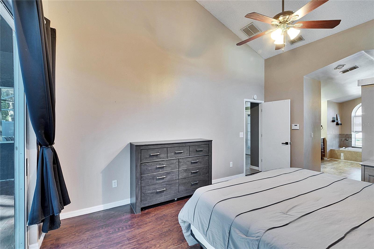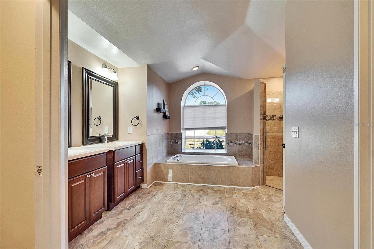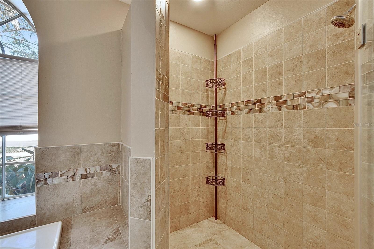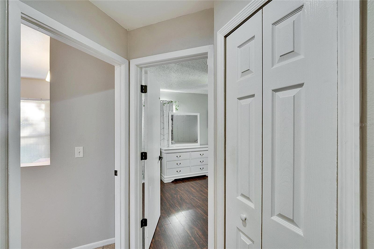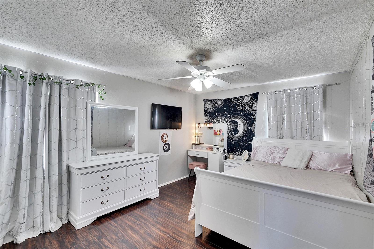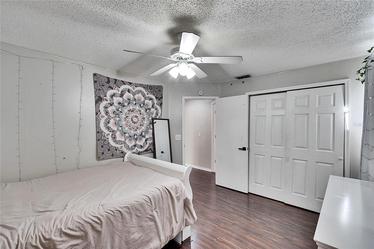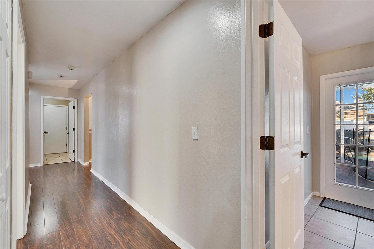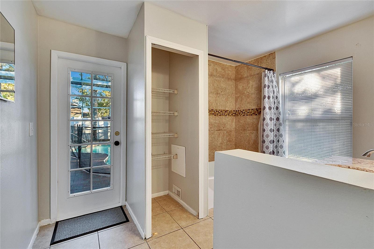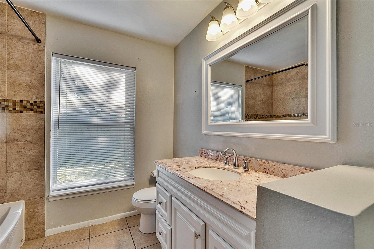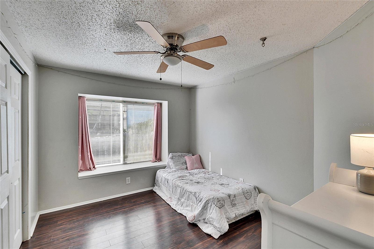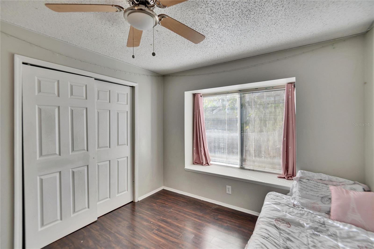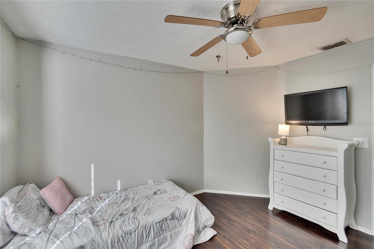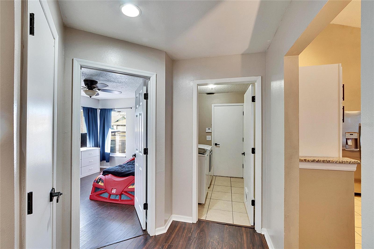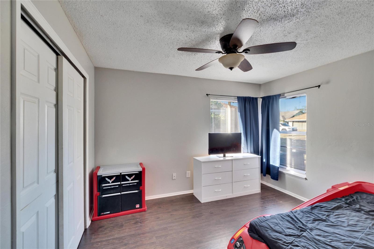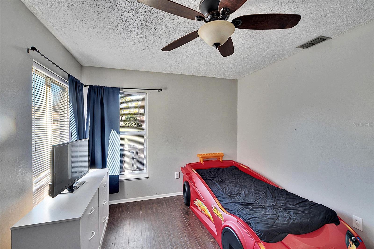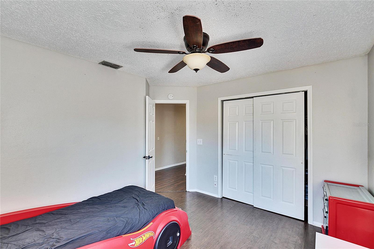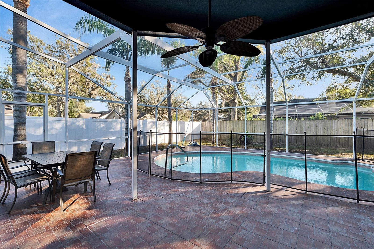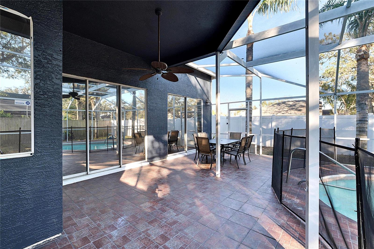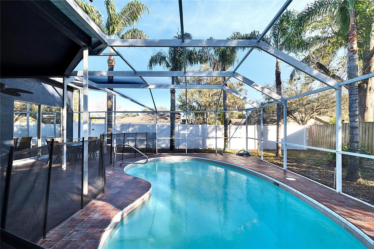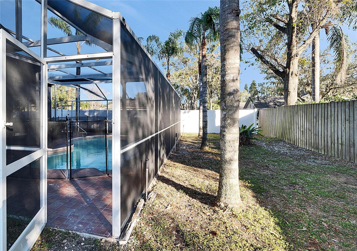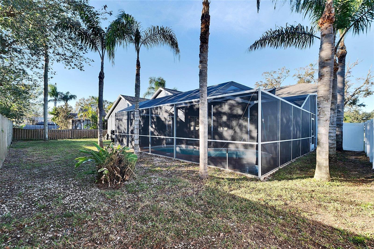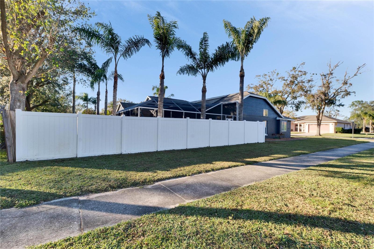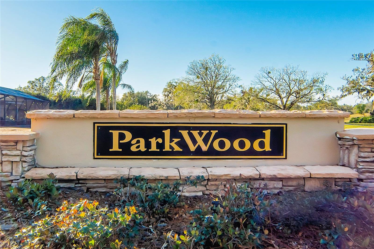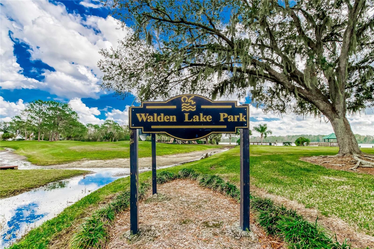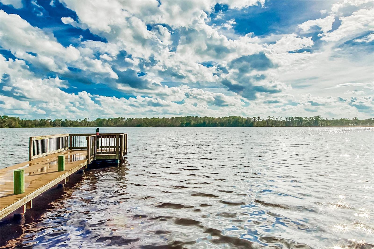Contact Laura Uribe
Schedule A Showing
4101 Concord Way, PLANT CITY, FL 33566
Priced at Only: $435,000
For more Information Call
Office: 855.844.5200
Address: 4101 Concord Way, PLANT CITY, FL 33566
Property Photos
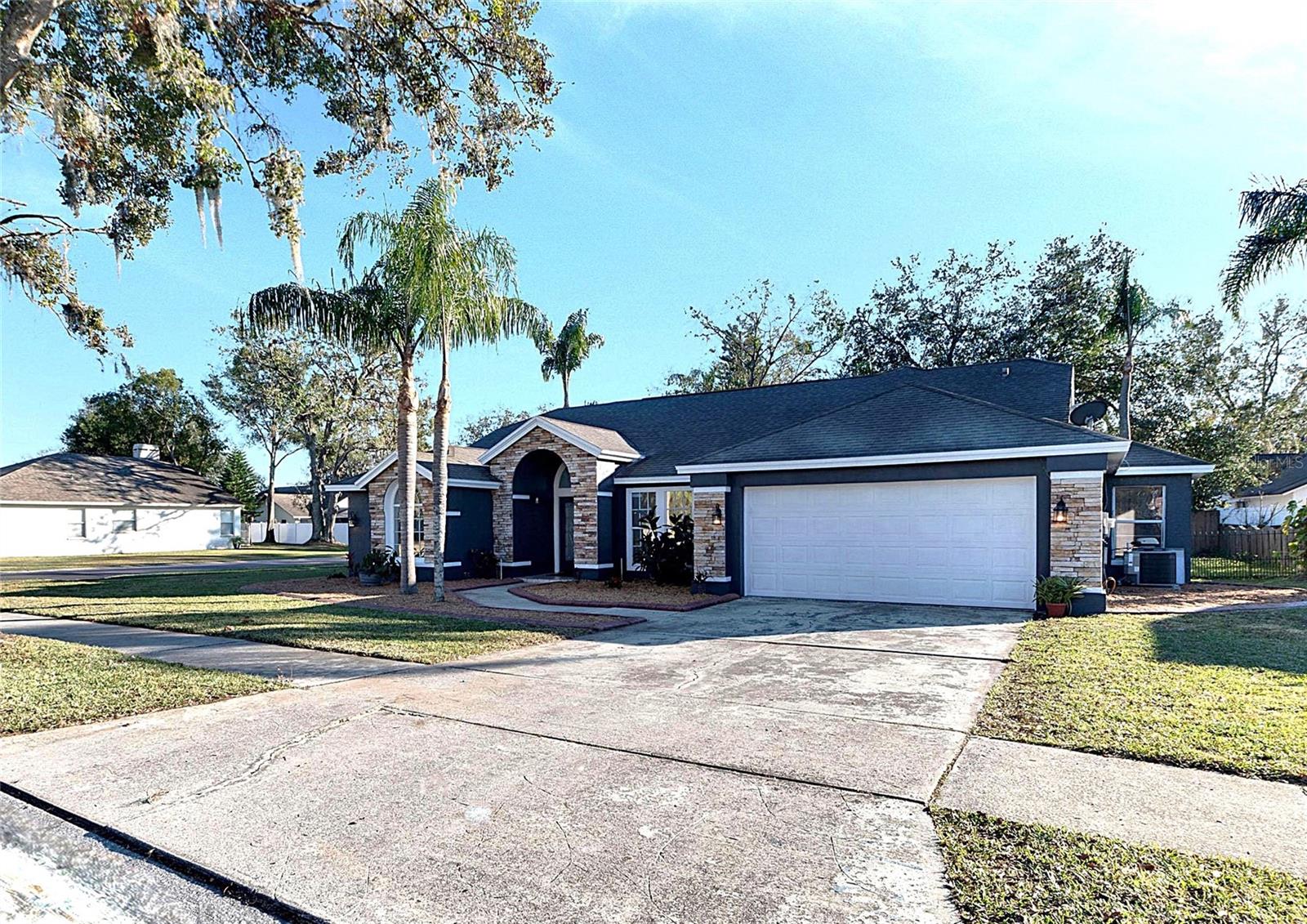
Property Location and Similar Properties
- MLS#: TB8342591 ( Residential )
- Street Address: 4101 Concord Way
- Viewed: 8
- Price: $435,000
- Price sqft: $153
- Waterfront: No
- Year Built: 1991
- Bldg sqft: 2849
- Bedrooms: 4
- Total Baths: 2
- Full Baths: 2
- Garage / Parking Spaces: 2
- Days On Market: 10
- Additional Information
- Geolocation: 27.9775 / -82.1617
- County: HILLSBOROUGH
- City: PLANT CITY
- Zipcode: 33566
- Subdivision: Walden Lake
- Elementary School: Walden Lake HB
- Middle School: Tomlin HB
- High School: Plant City HB
- Provided by: KELLER WILLIAMS SUBURBAN TAMPA
- Contact: Raymond Chadderton
- 813-684-9500

- DMCA Notice
-
Description*FRESH EXTERIOR PAINT. 2021 REPLACED ALL APPLIANCES INCLUDING THE WASHER & DRYER.* High ceilings, easy care flooring, and plenty of natural light give this home a light and airy feel. Located on an oversized corner lot, the current homeowners have provided great care and attention to detail to make this home ready to move in. With a Living/Dining area in addition to the Kitchen overlooking a spacious Family Room, you'll have all the space you need for everyday living and celebrating special occasions with extended family and friends. The feeling extends to the screened pool area with plenty of space for outdoor dining and a fenced backyard for privacy. Thank you for your interest and for taking the time to see this beautiful home in person.
Features
Appliances
- Dishwasher
- Dryer
- Microwave
- Range
- Refrigerator
- Washer
Home Owners Association Fee
- 150.00
Association Name
- Parkwood HOA/Neighborly Management
Association Phone
- 334-721-5735
Carport Spaces
- 0.00
Close Date
- 0000-00-00
Cooling
- Central Air
Country
- US
Covered Spaces
- 0.00
Exterior Features
- Lighting
- Sidewalk
- Sliding Doors
Fencing
- Vinyl
- Wood
Flooring
- Luxury Vinyl
- Tile
Garage Spaces
- 2.00
Heating
- Central
High School
- Plant City-HB
Interior Features
- Ceiling Fans(s)
- High Ceilings
- Kitchen/Family Room Combo
- Living Room/Dining Room Combo
- Open Floorplan
- Primary Bedroom Main Floor
- Split Bedroom
- Stone Counters
- Walk-In Closet(s)
Legal Description
- WALDEN LAKE UNIT 30 PHASE II SECTION B LOT 19 BLOCK 6
Levels
- One
Living Area
- 2183.00
Middle School
- Tomlin-HB
Area Major
- 33566 - Plant City
Net Operating Income
- 0.00
Occupant Type
- Owner
Parcel Number
- P-12-29-21-57E-000006-00019.0
Pets Allowed
- Yes
Pool Features
- Child Safety Fence
- In Ground
- Screen Enclosure
Property Type
- Residential
Roof
- Shingle
School Elementary
- Walden Lake-HB
Sewer
- Public Sewer
Tax Year
- 2024
Township
- 29
Utilities
- Electricity Connected
Virtual Tour Url
- https://www.propertypanorama.com/instaview/stellar/TB8342591
Water Source
- Public
Year Built
- 1991
Zoning Code
- PD
