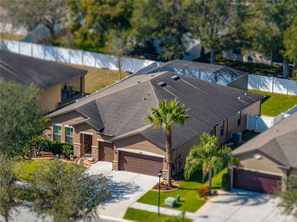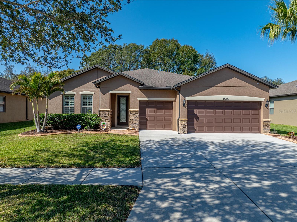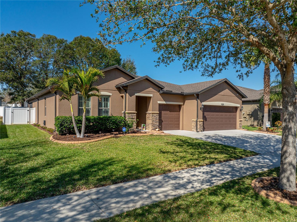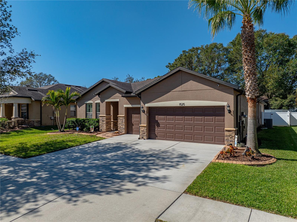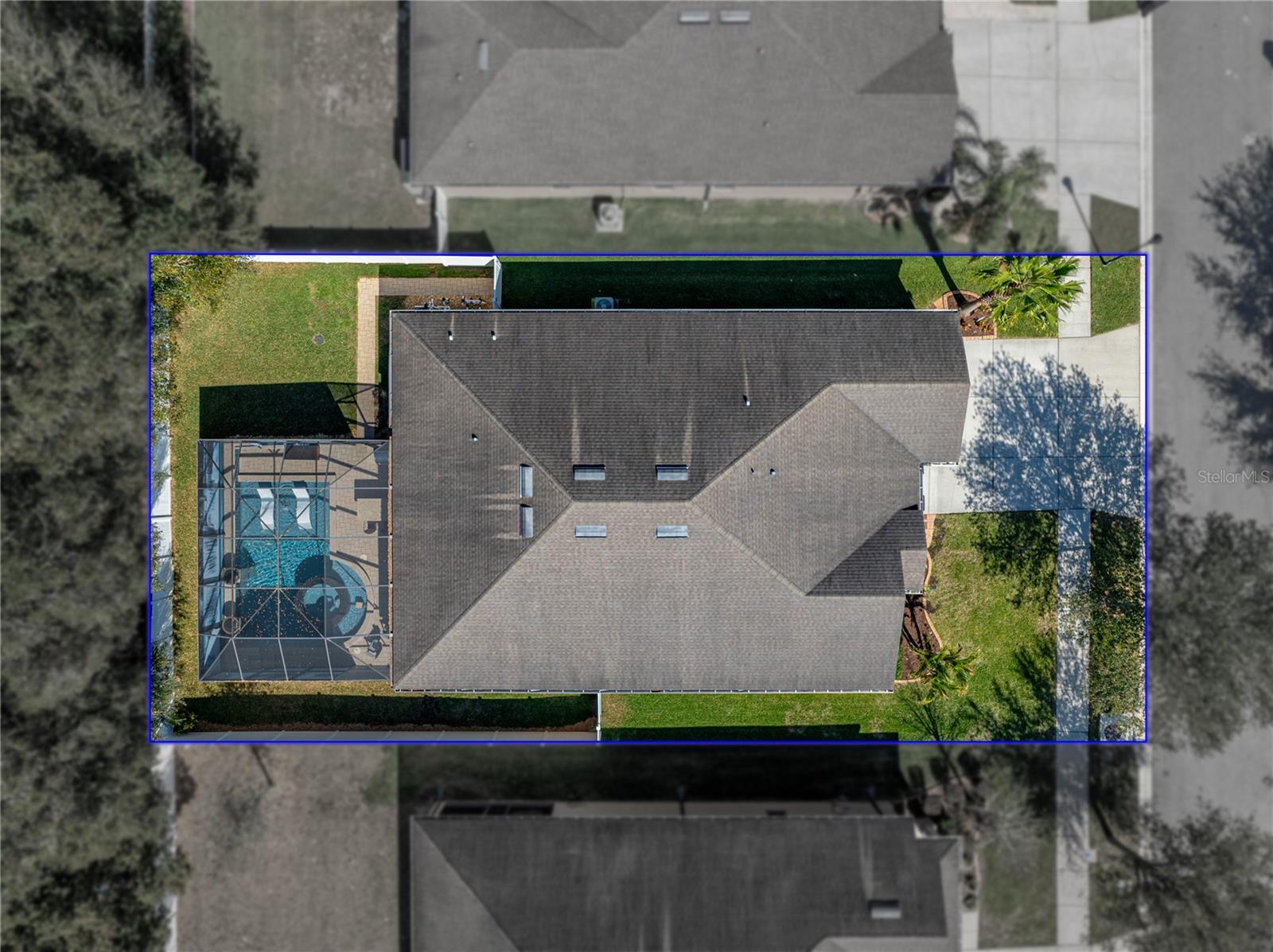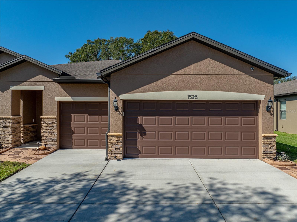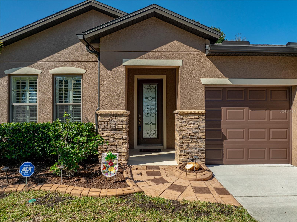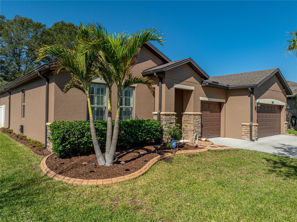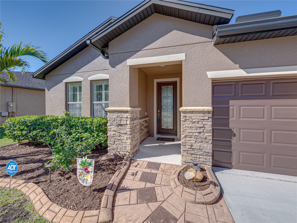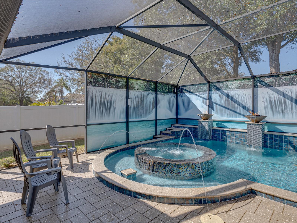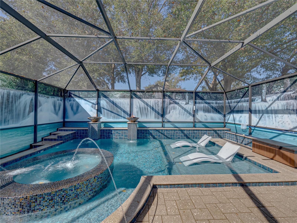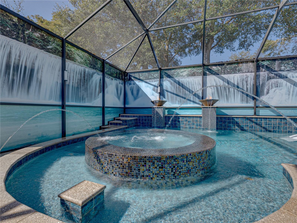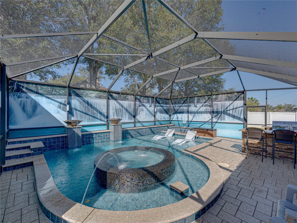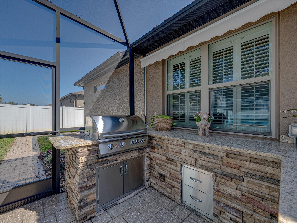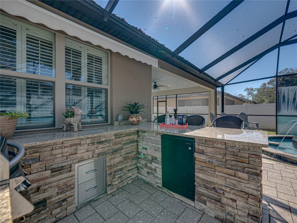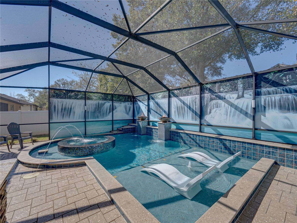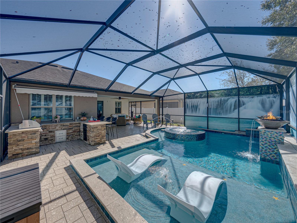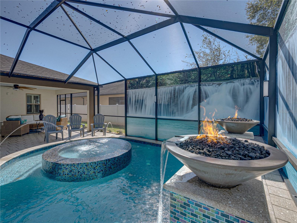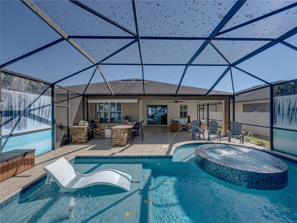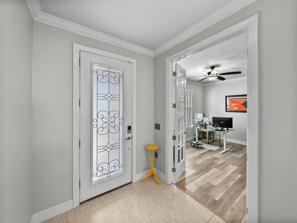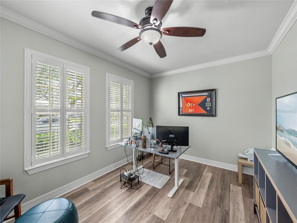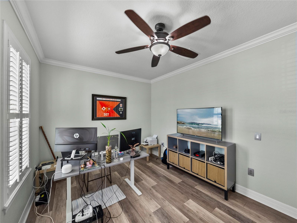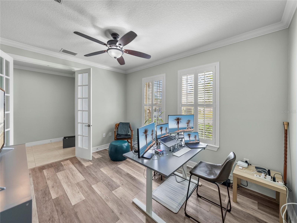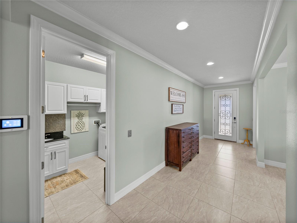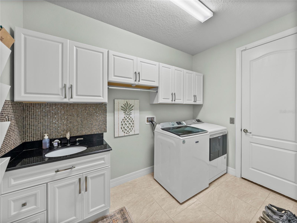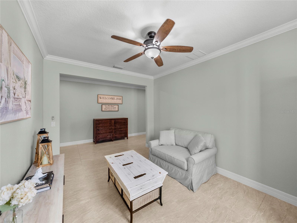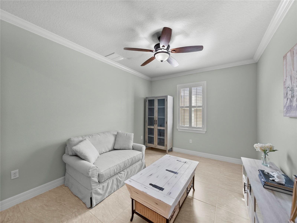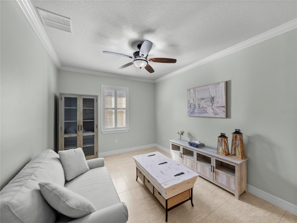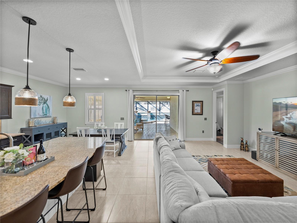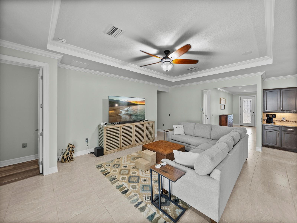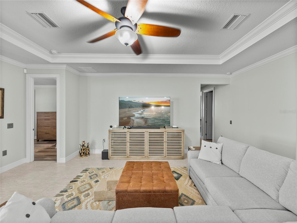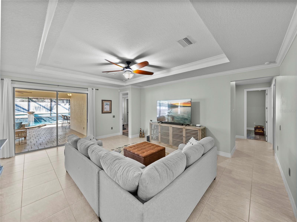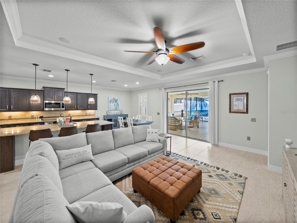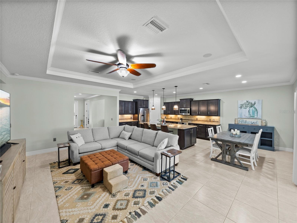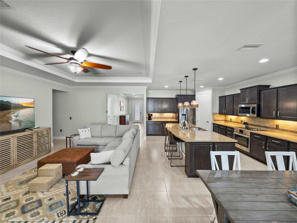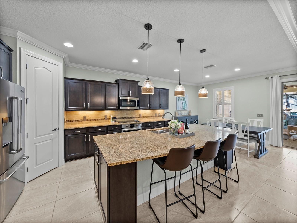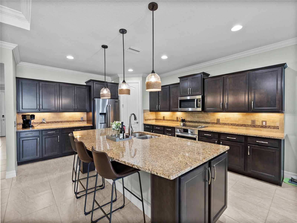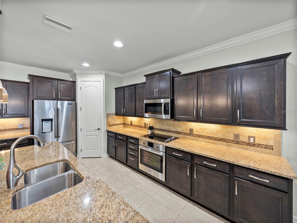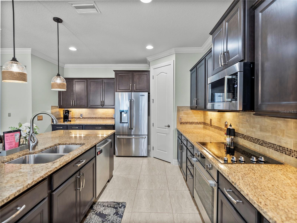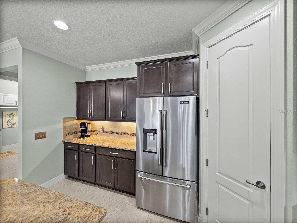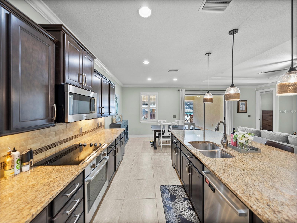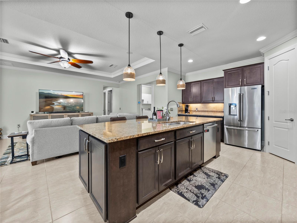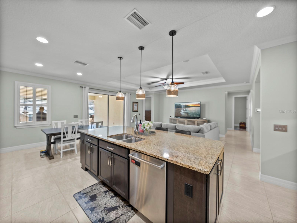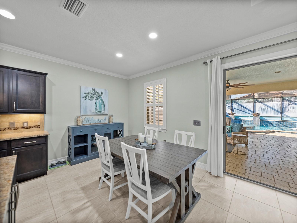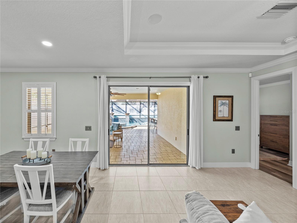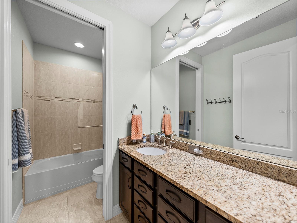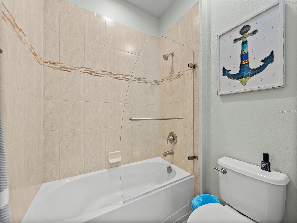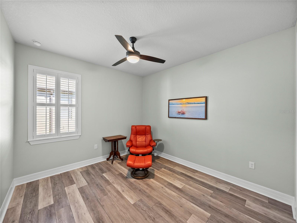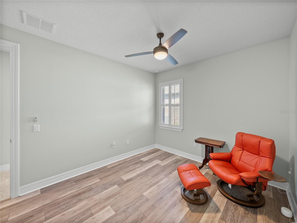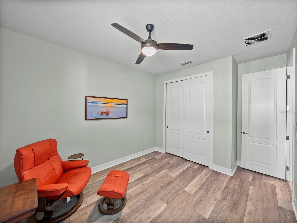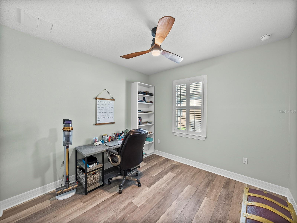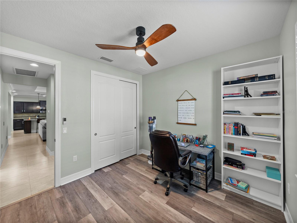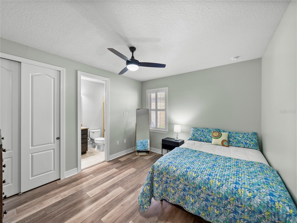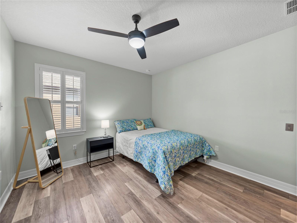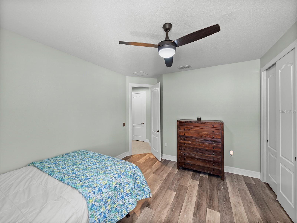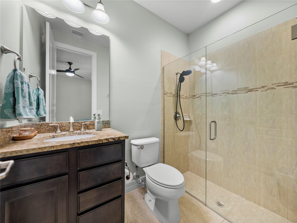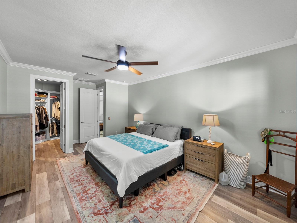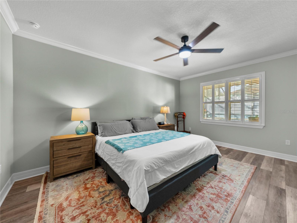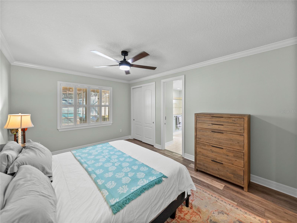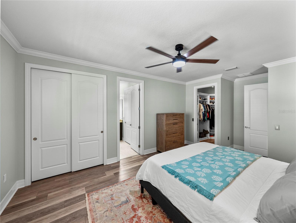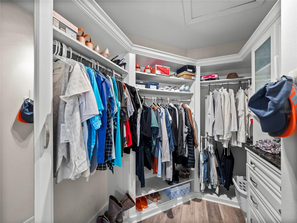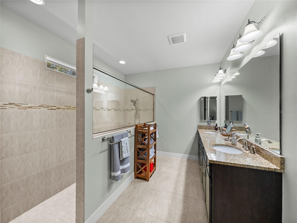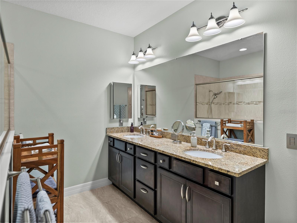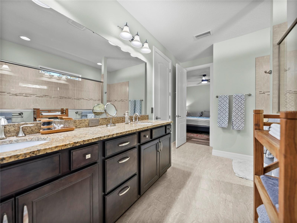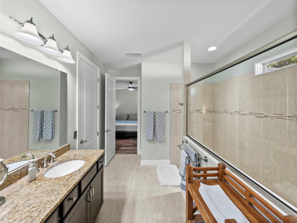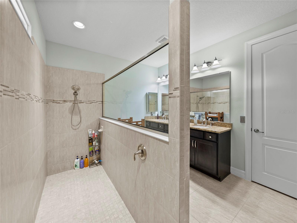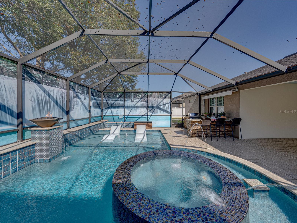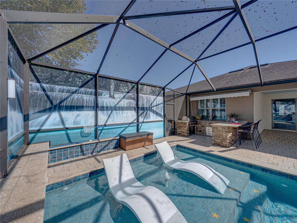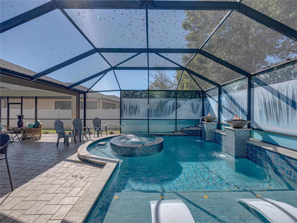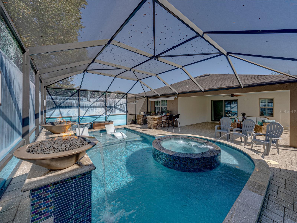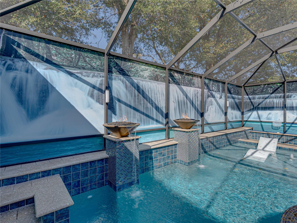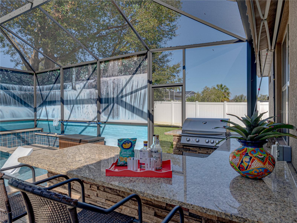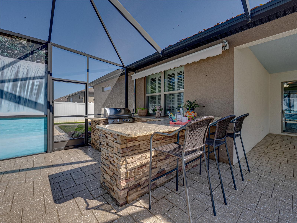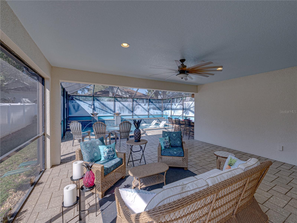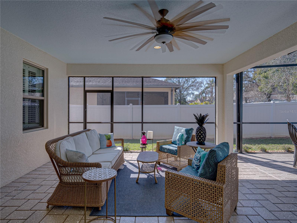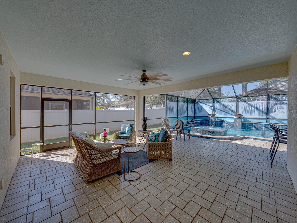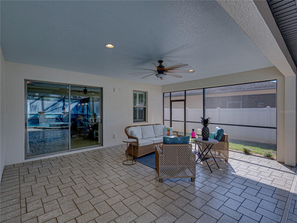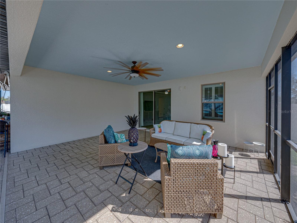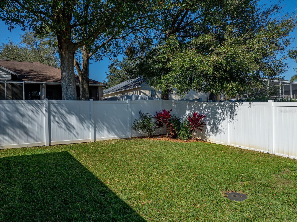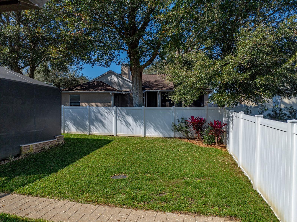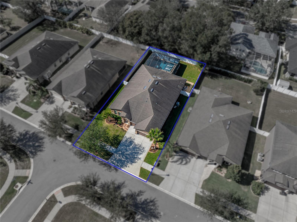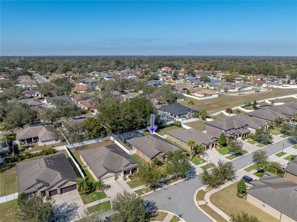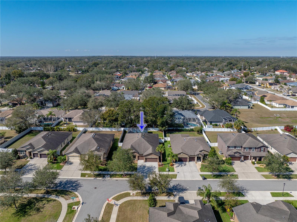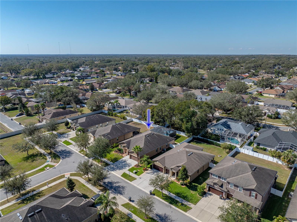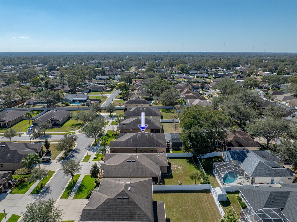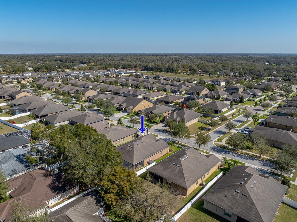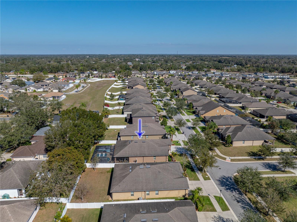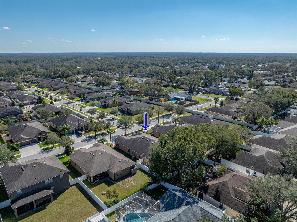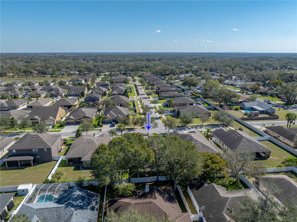Contact Laura Uribe
Schedule A Showing
1525 Banner Elk Street, VALRICO, FL 33594
Priced at Only: $645,000
For more Information Call
Office: 855.844.5200
Address: 1525 Banner Elk Street, VALRICO, FL 33594
Property Photos
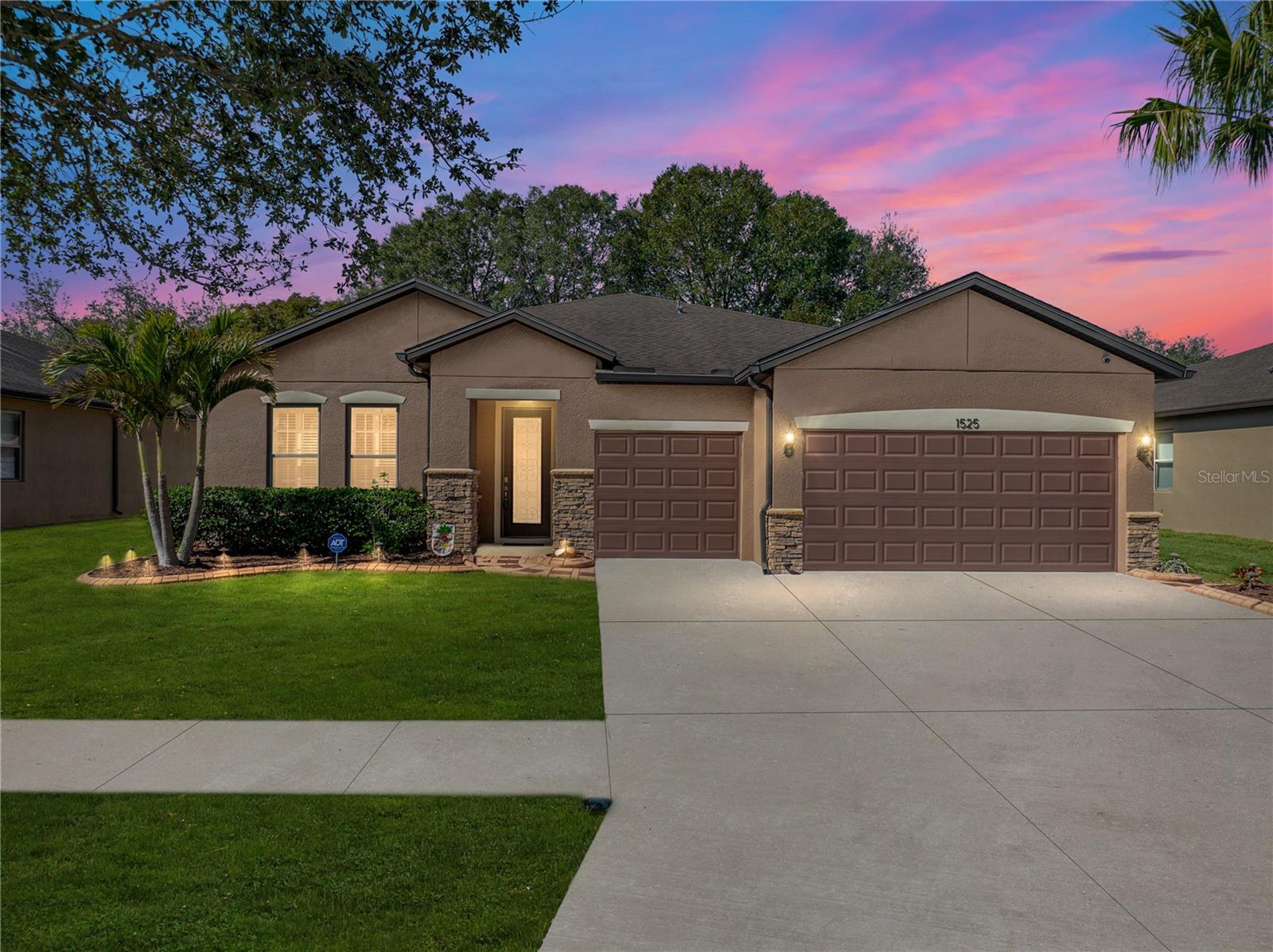
Property Location and Similar Properties
- MLS#: TB8342642 ( Residential )
- Street Address: 1525 Banner Elk Street
- Viewed: 34
- Price: $645,000
- Price sqft: $180
- Waterfront: No
- Year Built: 2017
- Bldg sqft: 3589
- Bedrooms: 4
- Total Baths: 3
- Full Baths: 3
- Garage / Parking Spaces: 3
- Days On Market: 10
- Additional Information
- Geolocation: 27.9136 / -82.2234
- County: HILLSBOROUGH
- City: VALRICO
- Zipcode: 33594
- Subdivision: Highlands Reserve Ph 2
- Elementary School: Nelson HB
- Middle School: Mulrennan HB
- High School: Durant HB
- Provided by: COLDWELL BANKER REALTY
- Contact: Carol Romeo
- 813-685-7755

- DMCA Notice
-
DescriptionWelcome HOME! Absolutely stunning home located in Highlands Reserve. Entering you will be greeted by a very spacious foyer that will lead you into this very open floor plan. The office is conveniently located in the front of the home featuring french doors as you enter to the left. There is a very nice bonus area that could be used as media room, formal dining area, playroom or what ever your heart desires. This kitchen is your dream come true with stainless steel appliances a newer bosch microwave, granite counter tops and a very spacious eat in area. Opening to the great room you will observe the featured tray ceiling, surround sound and sliders that will lead you out back. Before you head out back don't forget to view the primary bedroom. The primary bedroom features a walk in closet with built ins as well as a secondary closet that has newly added built ins. The En Suites luxurious feature is the oversized walk in shower as well as a dual sink vanity. Making your way to the secondary bedrooms in this split floor plan you will find bedroom #2 has its very own En Suite perfect for those out of town guests that want their own space. Making your way out back you will find your own private oasis. This very spacious lanai area leads to the pool that has some new features such as the new tile in pool area and the resurfaced pool. Not too mention some of the newly added pool screens. Speaking of upgrades the outdoor grill is new and ready for your weekend gatherings. Schedule your showing today so you can see for yourself all the pride in ownership this home has to offer. Multiple upgrades through out with just a few more to mention: both exterior and interior have been painted within the last two last years, new nest thermostat, new generator interlock switch that comes with generator 9.2kw, new primary bedroom ceiling fan and much more for you to see in person. Don't wait too long to view this home.
Features
Appliances
- Convection Oven
- Cooktop
- Dishwasher
- Disposal
- Dryer
- Electric Water Heater
- Microwave
- Refrigerator
- Washer
Home Owners Association Fee
- 72.00
Association Name
- Vanguard Property Management- Sophia Alvarez
Association Phone
- 813-345-2603
Carport Spaces
- 0.00
Close Date
- 0000-00-00
Cooling
- Central Air
Country
- US
Covered Spaces
- 0.00
Exterior Features
- Irrigation System
- Lighting
- Outdoor Grill
- Rain Gutters
- Sidewalk
- Sliding Doors
Flooring
- Luxury Vinyl
- Tile
Garage Spaces
- 3.00
Heating
- Central
- Electric
High School
- Durant-HB
Interior Features
- Ceiling Fans(s)
- Crown Molding
- Eat-in Kitchen
- High Ceilings
- Kitchen/Family Room Combo
- Open Floorplan
- Solid Wood Cabinets
- Split Bedroom
- Stone Counters
- Thermostat
- Tray Ceiling(s)
- Walk-In Closet(s)
Legal Description
- HIGHLANDS RESERVE PHASE 2 LOT 44
Levels
- One
Living Area
- 2503.00
Lot Features
- In County
- Sidewalk
- Paved
Middle School
- Mulrennan-HB
Area Major
- 33594 - Valrico
Net Operating Income
- 0.00
Occupant Type
- Owner
Parcel Number
- U-32-29-21-A3N-000000-00044.0
Pets Allowed
- Yes
Pool Features
- Gunite
- Heated
- In Ground
- Lighting
- Salt Water
- Screen Enclosure
Property Type
- Residential
Roof
- Shingle
School Elementary
- Nelson-HB
Sewer
- Public Sewer
Style
- Contemporary
Tax Year
- 2024
Township
- 29
Utilities
- Cable Available
- Cable Connected
- Electricity Available
- Electricity Connected
- Propane
- Public
View
- Pool
Views
- 34
Water Source
- Public
Year Built
- 2017
Zoning Code
- PD






