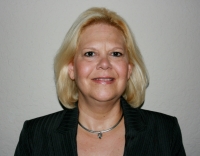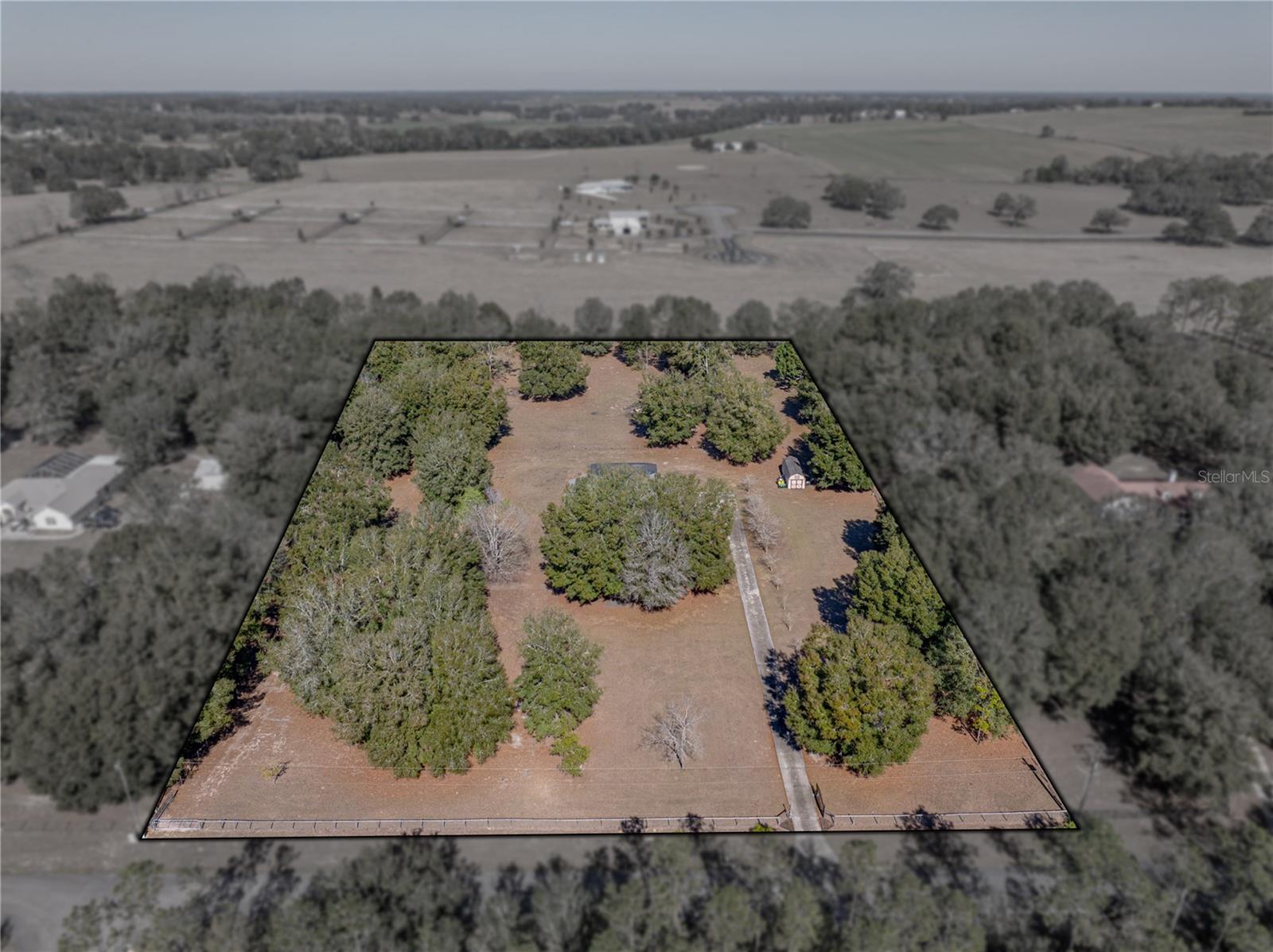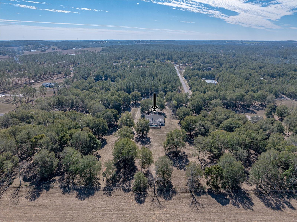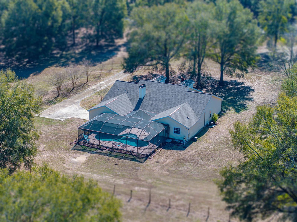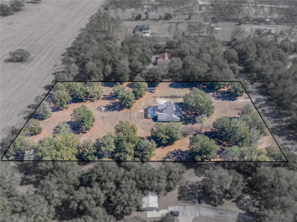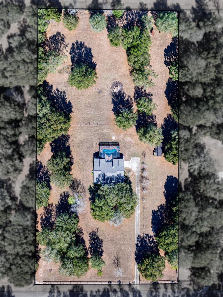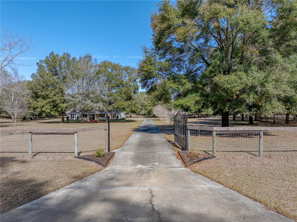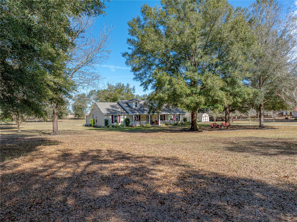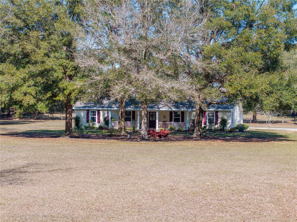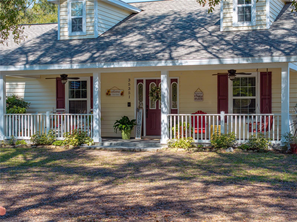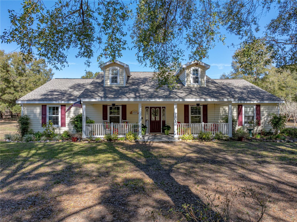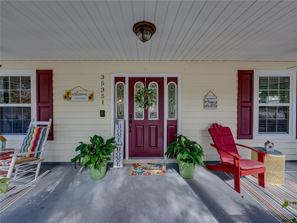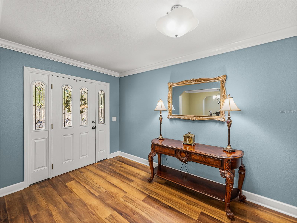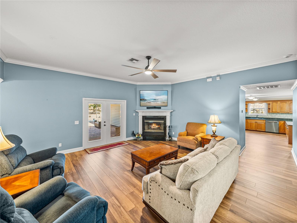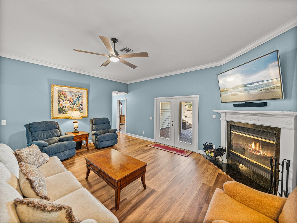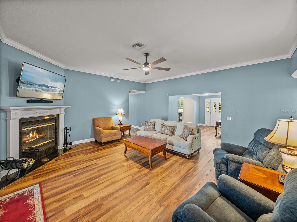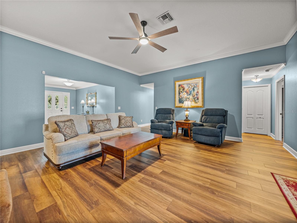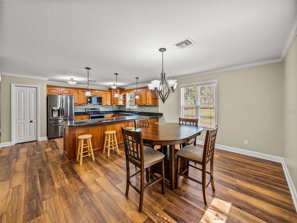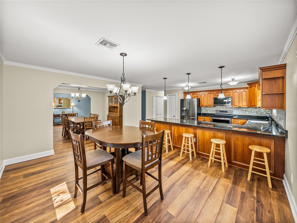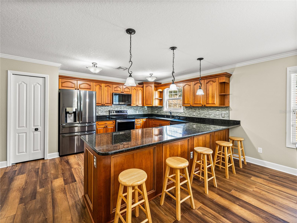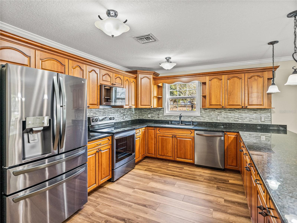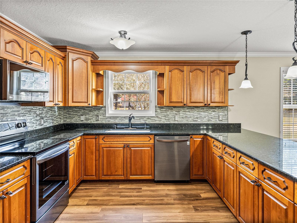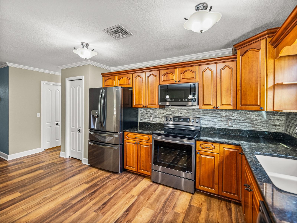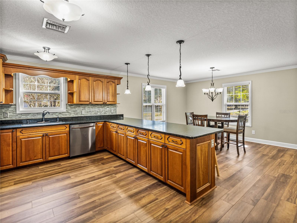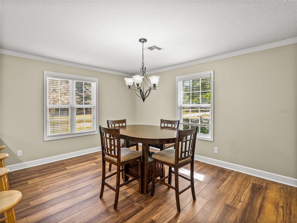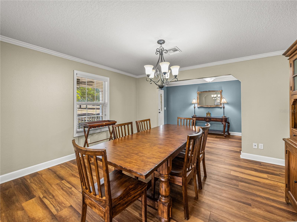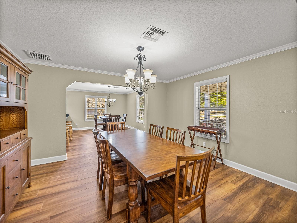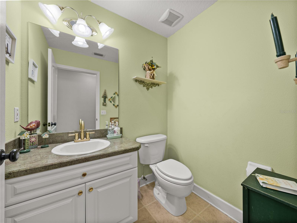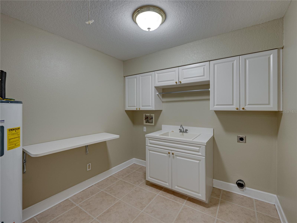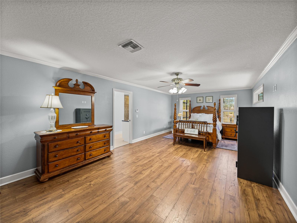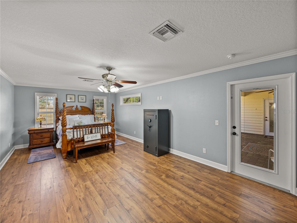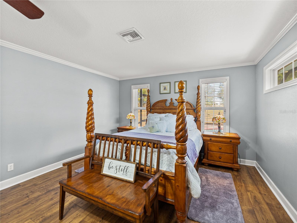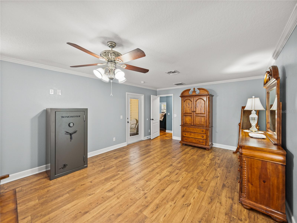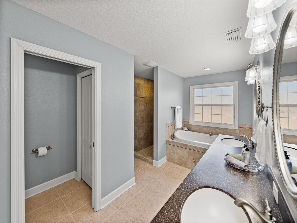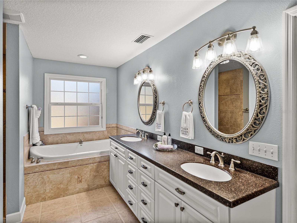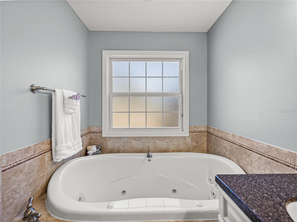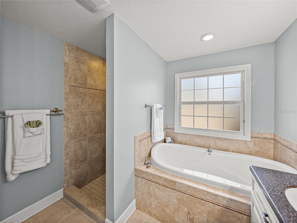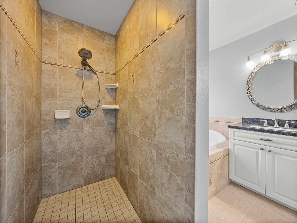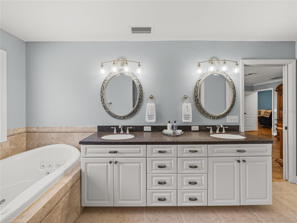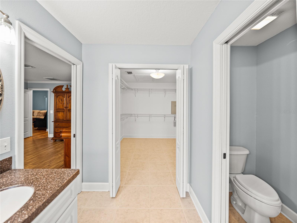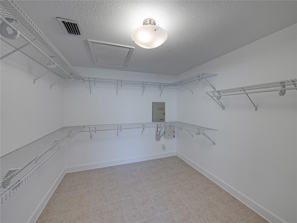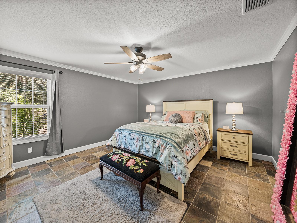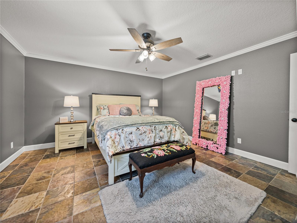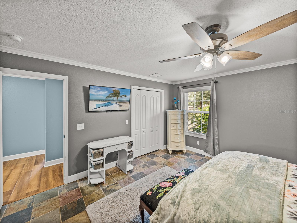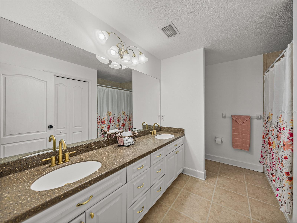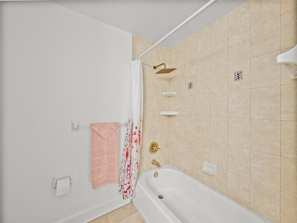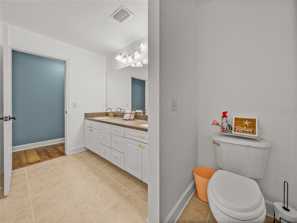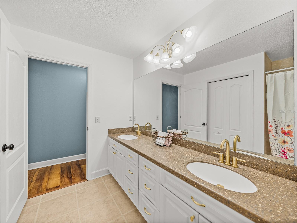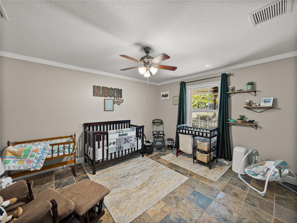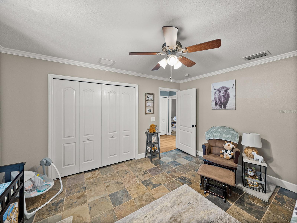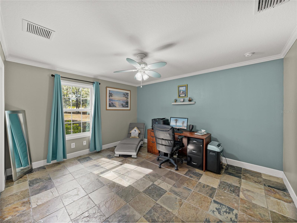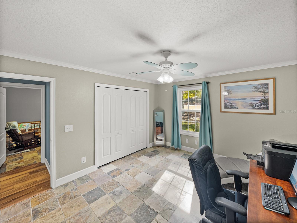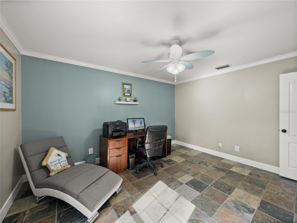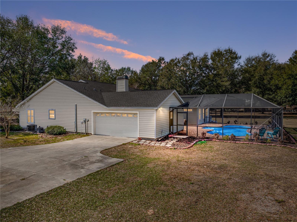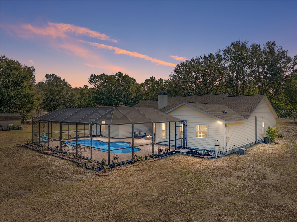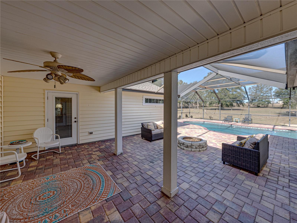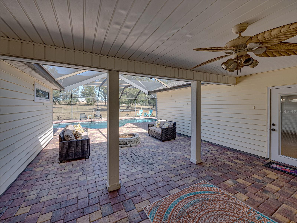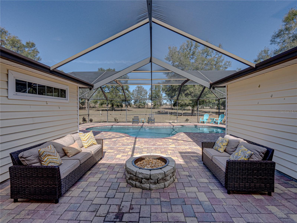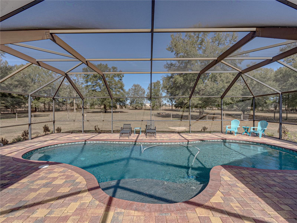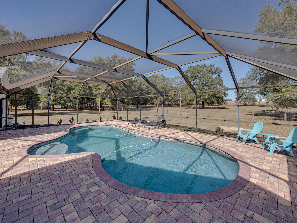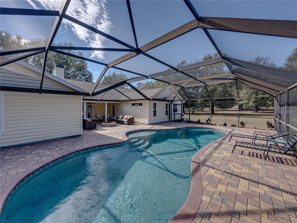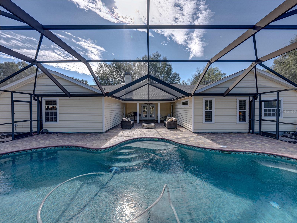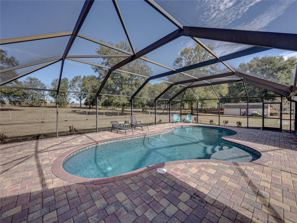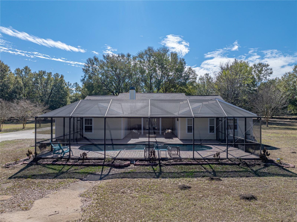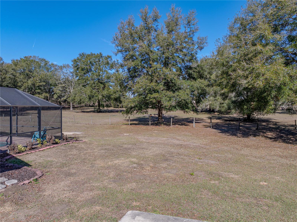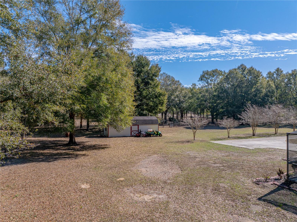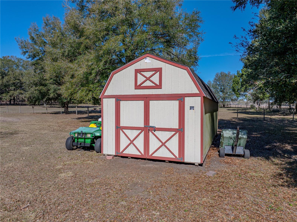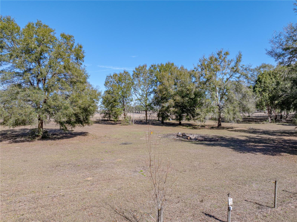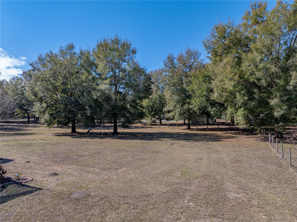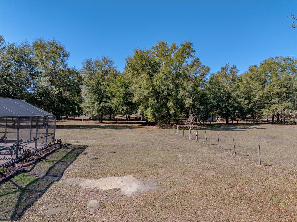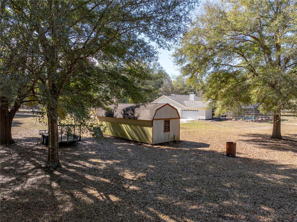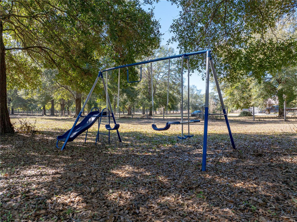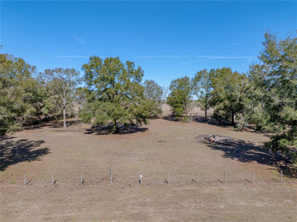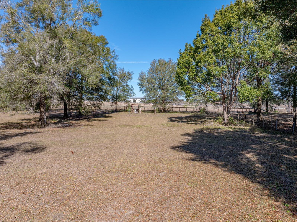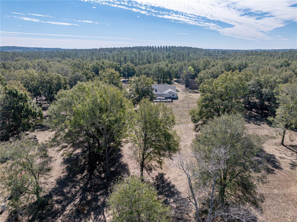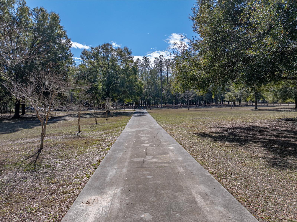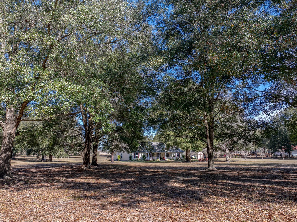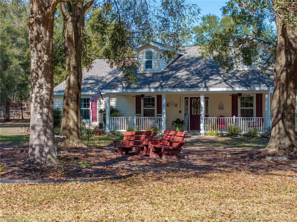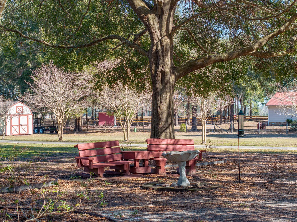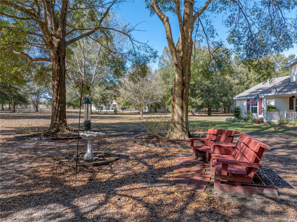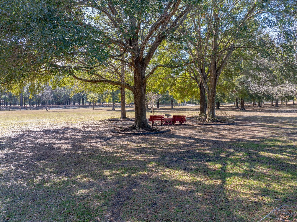Contact Laura Uribe
Schedule A Showing
35351 Nina Sue Lane, DADE CITY, FL 33523
Priced at Only: $925,000
For more Information Call
Office: 855.844.5200
Address: 35351 Nina Sue Lane, DADE CITY, FL 33523
Property Photos
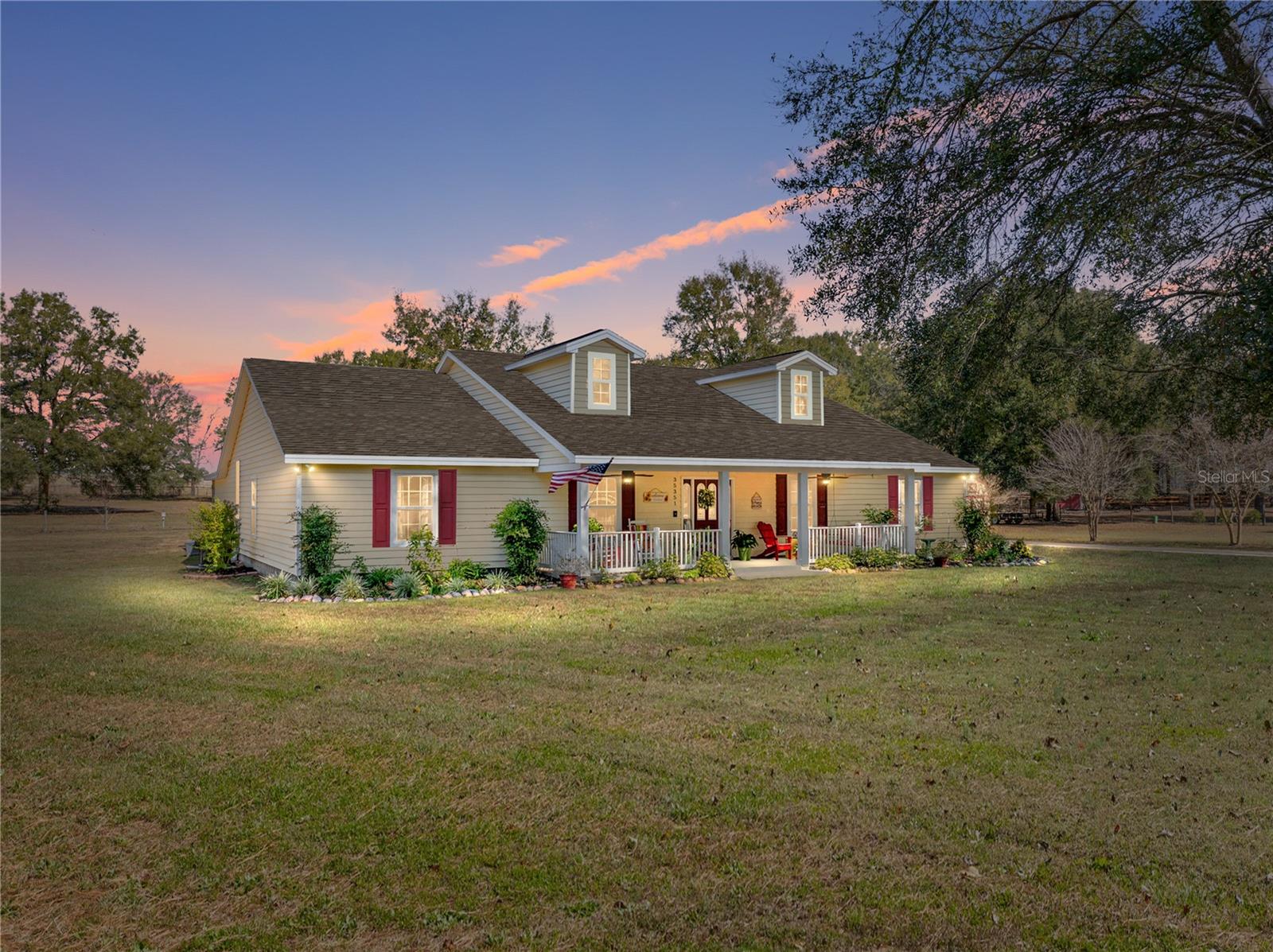
Property Location and Similar Properties
- MLS#: TB8343068 ( Residential )
- Street Address: 35351 Nina Sue Lane
- Viewed: 49
- Price: $925,000
- Price sqft: $261
- Waterfront: No
- Year Built: 2006
- Bldg sqft: 3540
- Bedrooms: 4
- Total Baths: 3
- Full Baths: 2
- 1/2 Baths: 1
- Garage / Parking Spaces: 2
- Days On Market: 8
- Acreage: 5.02 acres
- Additional Information
- Geolocation: 28.4226 / -82.2301
- County: PASCO
- City: DADE CITY
- Zipcode: 33523
- Subdivision: Hyland Farms
- Elementary School: San Antonio PO
- Middle School: Pasco Middle PO
- High School: Pasco High PO
- Provided by: KING & ASSOCIATES REAL ESTATE LLC
- Contact: Lindsey Harrie
- 352-458-0291

- DMCA Notice
-
DescriptionPresenting a pristine, 5 acre pool home paradise within the Hyland Farms community of Dade Citys beloved Blanton area. A gated entry opens to the long, tree lined driveway, beautiful lush landscaping, and a covered front porch, creating an inviting rural curb appeal for this 4 bedroom, 2.5 bath, 2 car garage home. This residence has been meticulously maintained for a move in ready experience. Major upgrades were completed, including a 2024 roof, a 2024 AC, newer appliances, fresh interior paint, new grout in most tiled rooms, a 1 year old pool pump, 2024 pool sweeper system, and much more! Enter into a welcoming foyer where the homes character and charm continue with crown molding and vinyl flooring that run throughout most of the interior. Every room is incredibly spacious, and the living room has high ceilings, French doors to the pool deck, a cozy wood burning fireplace, and a wall mounted TV that conveys! Cooking, dining, and entertaining are far from a chore in this house. This well equipped kitchen features granite countertops, wood cabinetry, 2 pantry storage closets, newer stainless steel appliances, and many seating options including a breakfast bar, an eat in dinette, and a generous private dining room. A half bathroom for guests, an oversized laundry room and the 2 car garage complete the east side of the home. The garage was just painted in January of 2025 and the panel is pre wired for a generator. The 13x26 primary bedroom is a roomy retreat at the end of a long day. There is plenty of space to add a seating area in the bedroom and there's private access to the pool deck. The walk in closet is massive and the ensuite bathroom is wonderfully appointed with dual sinks, Corian countertop, walk in shower, water closet and a separate soaking bathtub with jets. The three generously sized secondary bedrooms are split away from the primary for added privacy. They all have slate tile flooring, ceiling fans, built in closets and are near the homes 2nd full bathroom with dual sinks and a tub/shower combo. Step out onto the paver pool deck within the screened lanai. Several seating areas, fire pit, grilling space, and a sparkling swimming pool with color changing lights are highlighted by a picturesque rural background. This property is high and dry and located in Flood Zone X. It is fenced and cross fenced and also features a large storage shed with lofts on either end, a recently pumped septic system, and a serviced well add extra convenience for the new owners. The sellers painted the interior...all rooms and closets except the nursery and office in January of 2025. Truly all the work has been done for you! Living here means enjoying the best of both worlds...peaceful rural living with just a short drive to the highway or into downtown Dade City with all of its lovely shops, restaurants, community events, and more. Reach out to us today for your private viewing!
Features
Appliances
- Dishwasher
- Electric Water Heater
- Microwave
- Range
- Refrigerator
Home Owners Association Fee
- 300.00
Home Owners Association Fee Includes
- Private Road
Association Name
- Mike Cenden
Association Phone
- 352-206-5562
Carport Spaces
- 0.00
Close Date
- 0000-00-00
Cooling
- Central Air
Country
- US
Covered Spaces
- 0.00
Exterior Features
- French Doors
- Lighting
- Storage
Flooring
- Slate
- Tile
- Vinyl
Garage Spaces
- 2.00
Heating
- Central
High School
- Pasco High-PO
Interior Features
- Ceiling Fans(s)
- Crown Molding
- Eat-in Kitchen
- High Ceilings
- Primary Bedroom Main Floor
- Solid Surface Counters
- Solid Wood Cabinets
- Split Bedroom
- Stone Counters
- Walk-In Closet(s)
Legal Description
- W1/2 OF NE1/4 OF SE1/4 OF SW1/4 OF SECTION 5 SUBJECT TO INGRESS & EGRESS PER OR 3763 PG 946 OR 7386 PG 191
Levels
- One
Living Area
- 2868.00
Lot Features
- In County
- Landscaped
- Pasture
- Paved
- Private
- Zoned for Horses
Middle School
- Pasco Middle-PO
Area Major
- 33523 - Dade City/Ridge Manor
Net Operating Income
- 0.00
Occupant Type
- Vacant
Other Structures
- Shed(s)
Parcel Number
- 05-24-21-0000-00400-0042
Parking Features
- Garage Faces Side
Pets Allowed
- Yes
Pool Features
- Gunite
- In Ground
- Lighting
- Pool Sweep
- Screen Enclosure
Property Type
- Residential
Roof
- Shingle
School Elementary
- San Antonio-PO
Sewer
- Septic Tank
Tax Year
- 2024
Township
- 24S
Utilities
- BB/HS Internet Available
- Electricity Connected
- Private
Views
- 49
Virtual Tour Url
- https://www.zillow.com/view-imx/868241ed-e339-4eb2-b0e8-226c9dc40ebd? setAttribution=mls&wl=true&initialViewType=pano&utm_source=dashboard
Water Source
- Well
Year Built
- 2006
Zoning Code
- AR
