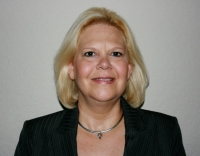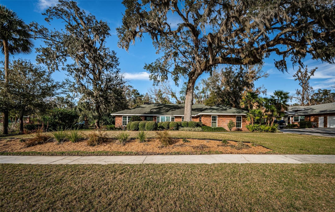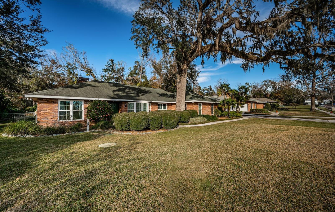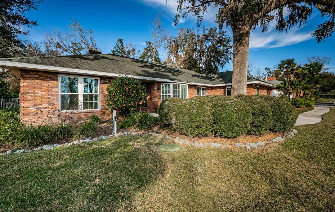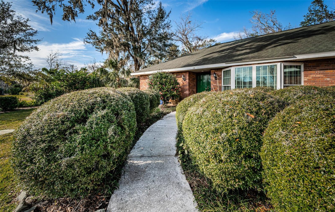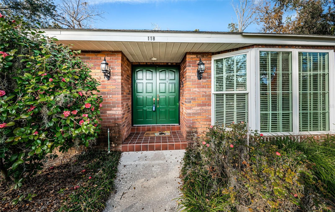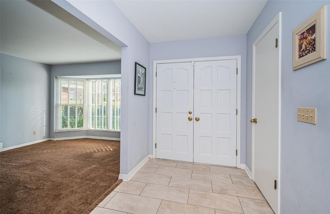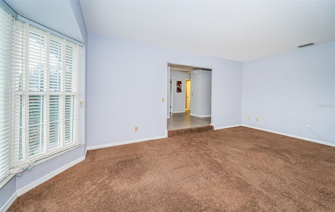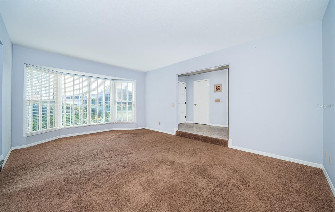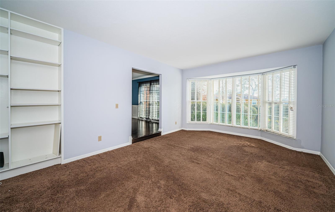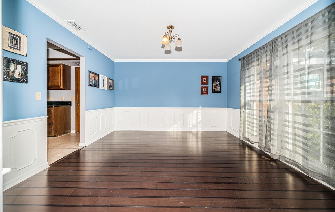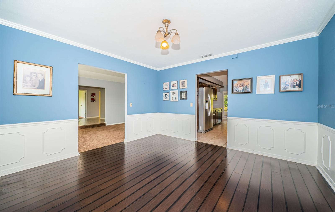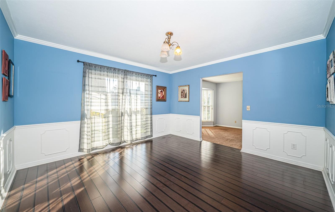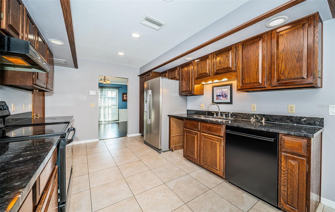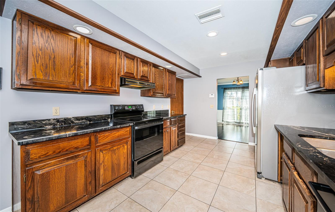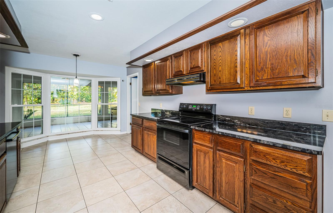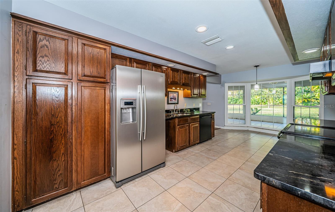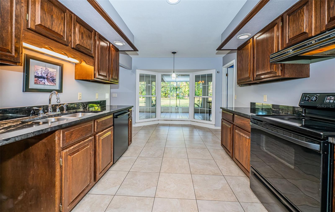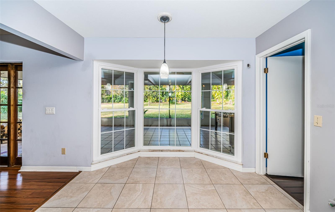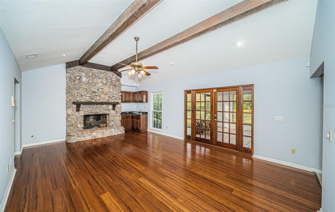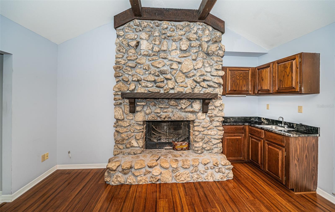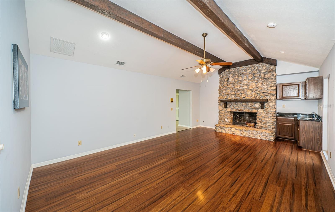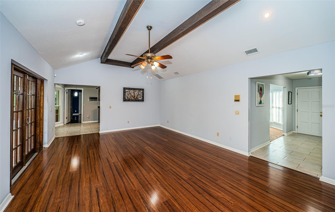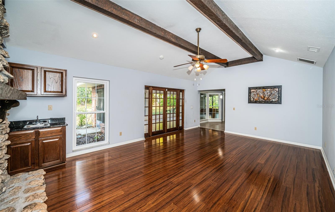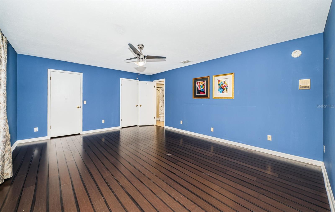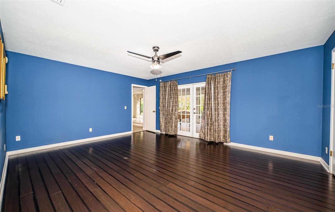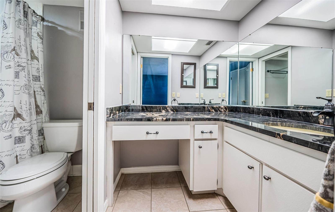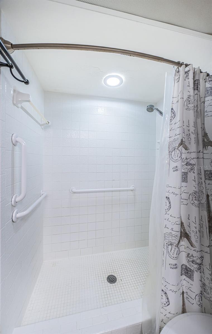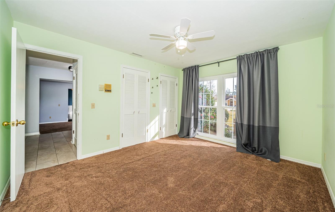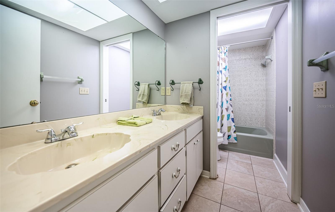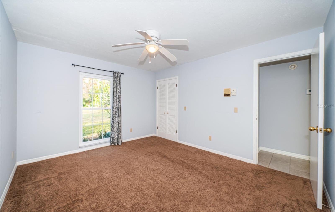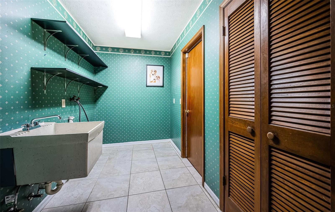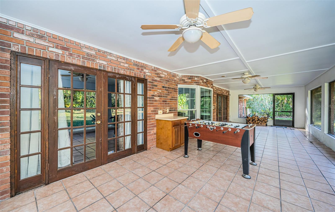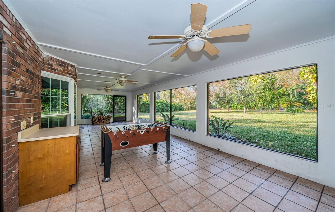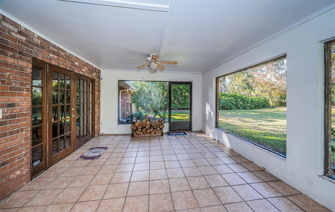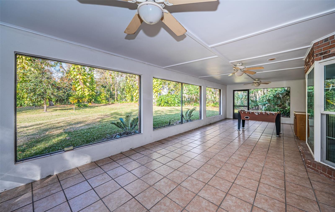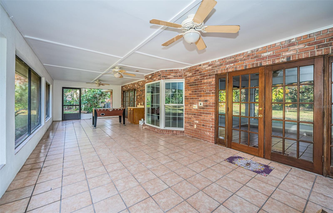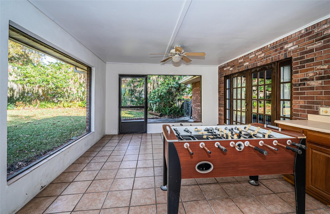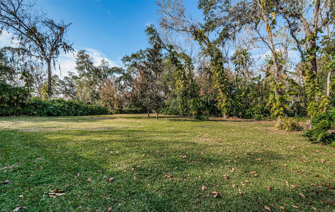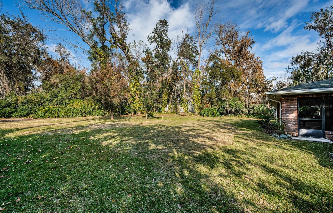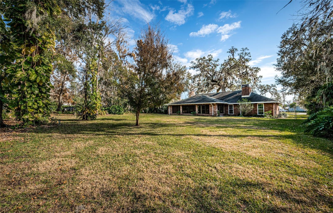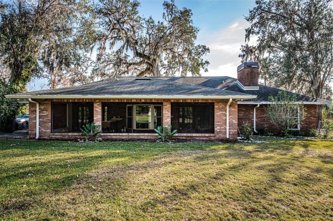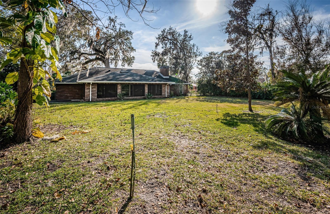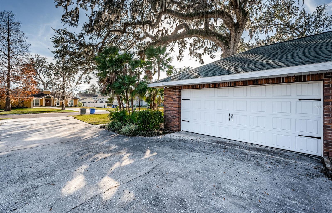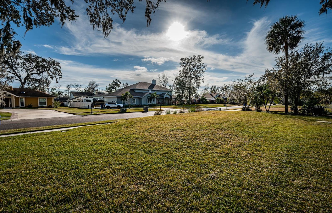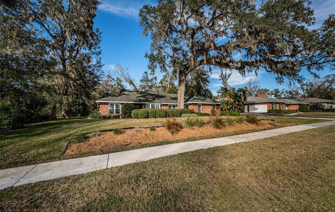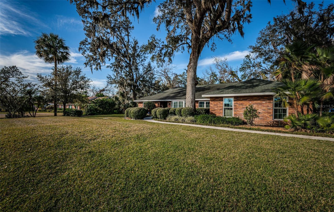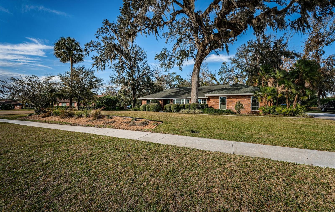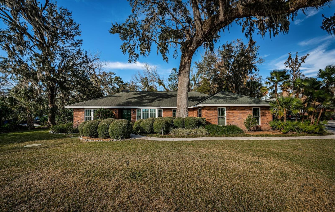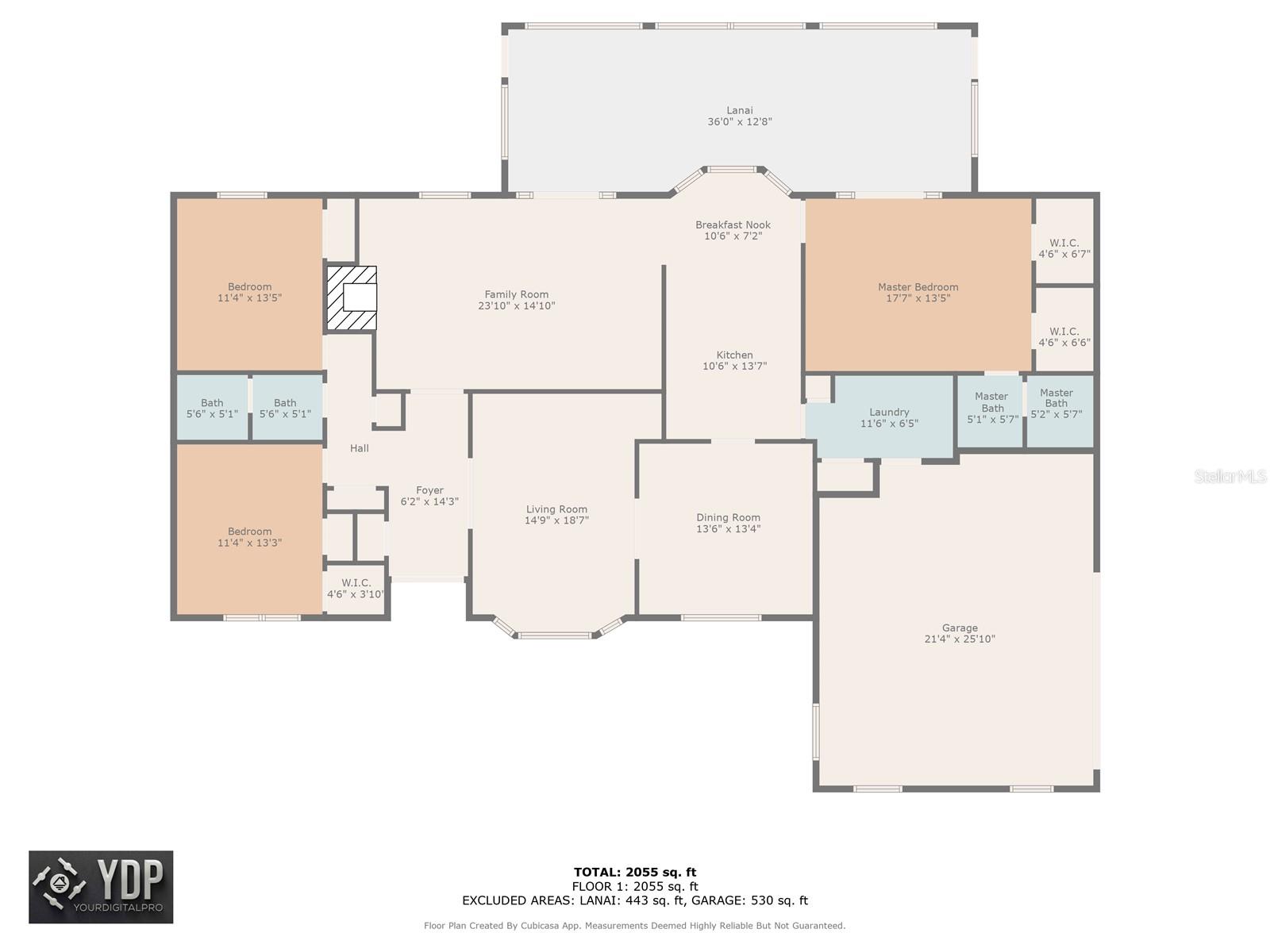Contact Laura Uribe
Schedule A Showing
118 Laurel Tree Way, BRANDON, FL 33511
Priced at Only: $575,000
For more Information Call
Office: 855.844.5200
Address: 118 Laurel Tree Way, BRANDON, FL 33511
Property Photos
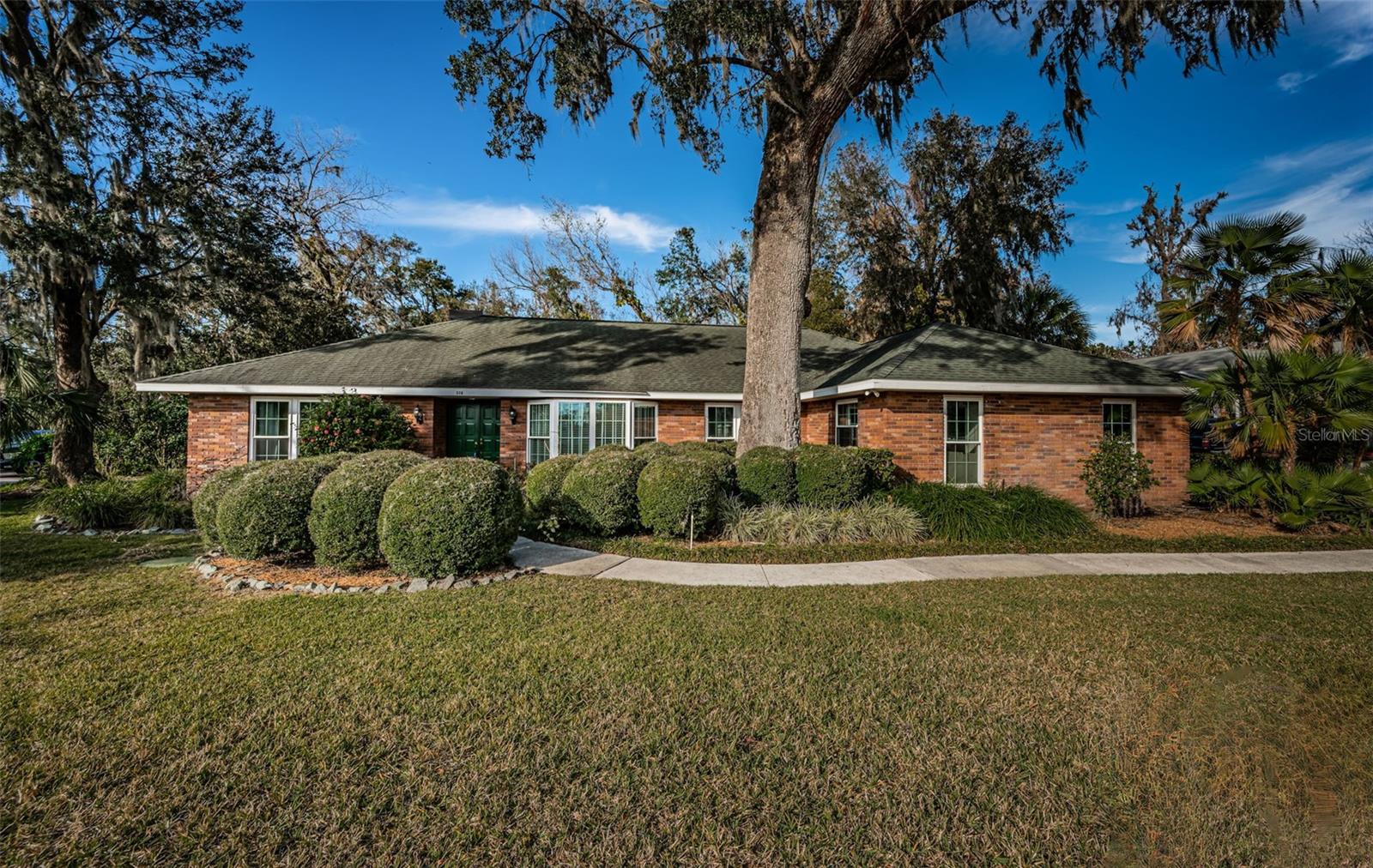
Property Location and Similar Properties
- MLS#: TB8343218 ( Residential )
- Street Address: 118 Laurel Tree Way
- Viewed: 119
- Price: $575,000
- Price sqft: $172
- Waterfront: No
- Year Built: 1977
- Bldg sqft: 3352
- Bedrooms: 3
- Total Baths: 2
- Full Baths: 2
- Garage / Parking Spaces: 2
- Days On Market: 37
- Additional Information
- Geolocation: 27.8716 / -82.2815
- County: HILLSBOROUGH
- City: BRANDON
- Zipcode: 33511
- Subdivision: Dogwood Hills
- Elementary School: Cimino HB
- Middle School: Burns HB
- High School: Bloomingdale HB
- Provided by: COLDWELL BANKER REALTY
- Contact: Raymonda Abunassar
- 727-781-3700

- DMCA Notice
-
DescriptionWelcome to this beautiful home located in one of the most sought after neighborhoods along the scenic Alafia River. Dogwood hills features a tree lined serene quiet setting and rolling hills yet minutes to all the amenities you could possibly need! The home comes with a commanding curb appeal with its sprawling elevation, side load 2 car garage and a long and spacious parking pad with gorgeous mature landscaping and is exquisitely situated on .61 acre manicured and completely functional home site offering the next homeowner a community with no HOA fees or CDD fees!! The private yard is truly an oasis, it is fully fenced with plenty of space for a pool for the family to enjoy. Current owners even have engineering plans for a new carport with a building permit to the right side that can be finished by the future homeowners! ( concrete footings and bolts are in and actual plans available). Warm brick faade welcomes you to this cozy home with a newly painted front door to the large foyer with updated ceramic tile floorings. The floor plan boasts nearly 2300 heated sq. feet of living space featuring a 3 bedroom / 2 bath set up, a large kitchen with solid wood, cabinetry and granite rich extensive countertops overlooking a very large and well lit dining area with open views of the backyard to enjoy. The living and dining room is spacious and very cozy with its newer bamboo floorings with Eco silent sound underlayment. A cozy wood burning fireplace and wet bar for these cold nights. The bedrooms are very spacious and come with plenty of closet space. The primary bedroom is spacious comes also with the bamboo floors and updated granite top in the bathroom. Endless upgrades during ownership to high ticket costly items to the tune of 73,000 dollars to include a high end architectural shingle new roof in 2014, new hurricane resistant windows in 2014 with pre fabricated hurricane panels with preinstalled bolts in the walls, a new Trane AC system in 2020 with cleaned up ducts, a new septic drainfield with pump station in 2021, a new water heater in 2019, a new well pump in 2025, which serves mainly the Irrigation, and new oxygenator for the septic system in 2018, and new hurricane resistant Garage Door and interior completely painted with new blinds and shades in 2014 to name a few and the list goes on and on! Owners truly spared no expense! Sit back and enjoy the expensive views of the gorgeous and private lush outdoors through your massive enclosed lanai at the back of the property too! This one is definitely a must see. Seller is providing a one year home warranty for the buyer at closing from American home shield! The garage is an oversized 2 c gar.
Features
Appliances
- Dishwasher
- Electric Water Heater
- Ice Maker
- Microwave
- Range
- Refrigerator
Home Owners Association Fee
- 0.00
Carport Spaces
- 0.00
Close Date
- 0000-00-00
Cooling
- Central Air
Country
- US
Covered Spaces
- 0.00
Exterior Features
- Garden
- Hurricane Shutters
- Irrigation System
- Lighting
- Outdoor Kitchen
- Private Mailbox
- Rain Gutters
- Sidewalk
Flooring
- Bamboo
- Ceramic Tile
- Wood
Garage Spaces
- 2.00
Heating
- Central
- Electric
High School
- Bloomingdale-HB
Interior Features
- Built-in Features
- Ceiling Fans(s)
- Eat-in Kitchen
- Kitchen/Family Room Combo
- Living Room/Dining Room Combo
- Open Floorplan
- Solid Surface Counters
- Solid Wood Cabinets
- Split Bedroom
- Thermostat
- Walk-In Closet(s)
Legal Description
- DOGWOOD HILLS UNIT NO 1 LOT 11 BLK 1 AND TRACT BEG AT NW COR OF LOT 11 BLK 1 RUN E 125 FT N 50 FT W 125 FT AND S 50 FT TO POB
Levels
- One
Living Area
- 2262.00
Middle School
- Burns-HB
Area Major
- 33511 - Brandon
Net Operating Income
- 0.00
Occupant Type
- Owner
Parcel Number
- U-14-30-20-2QH-000001-00011.0
Pets Allowed
- Yes
Property Type
- Residential
Roof
- Shingle
School Elementary
- Cimino-HB
Sewer
- Septic Tank
Tax Year
- 2024
Township
- 30
Utilities
- Cable Available
- Electricity Connected
- Fire Hydrant
- Public
- Sprinkler Well
- Street Lights
- Water Connected
Views
- 119
Virtual Tour Url
- https://virtual-tour.aryeo.com/sites/kjlkgrj/unbranded
Water Source
- Public
- Well
Year Built
- 1977
Zoning Code
- RSC-3
