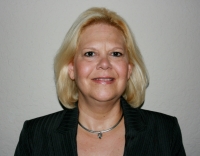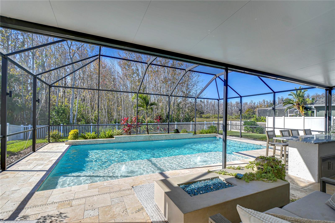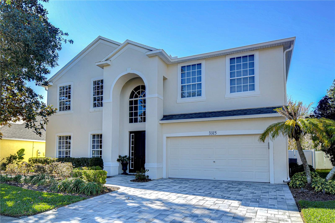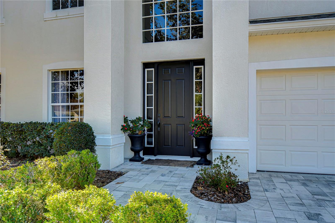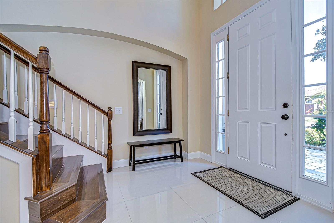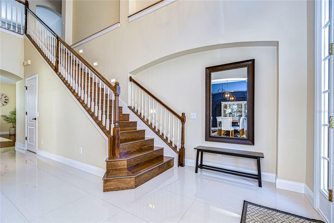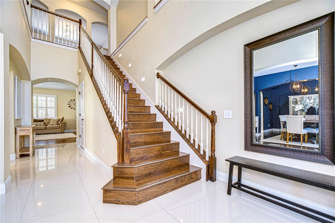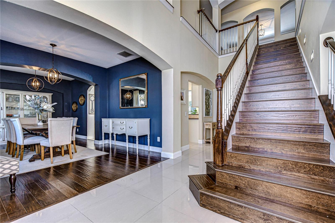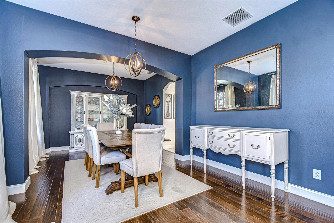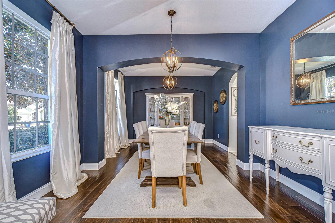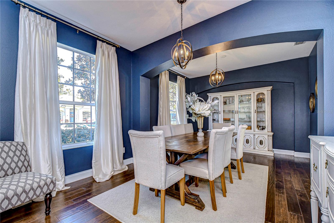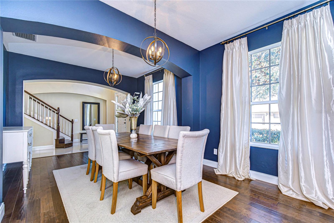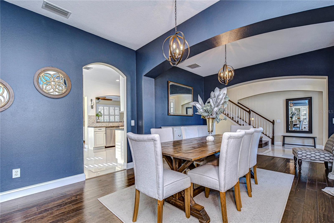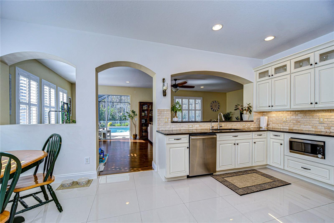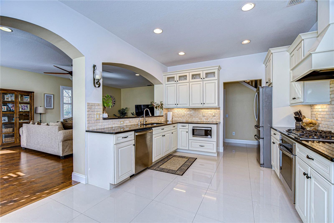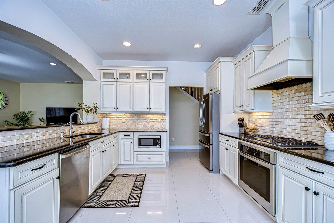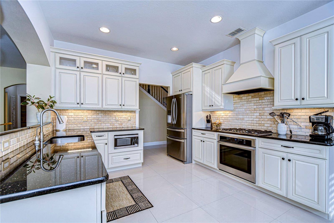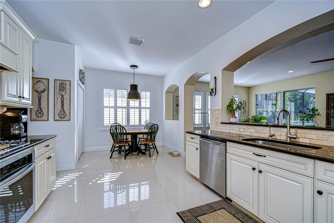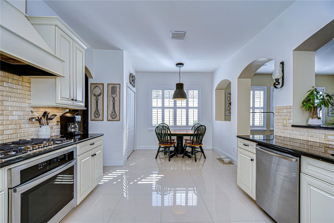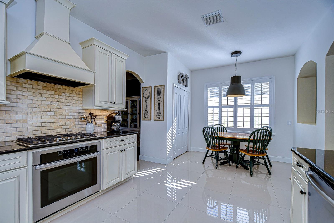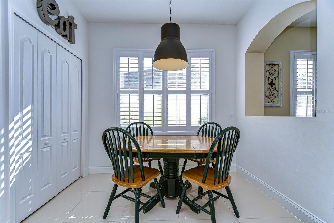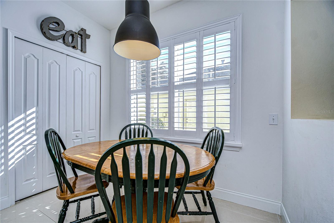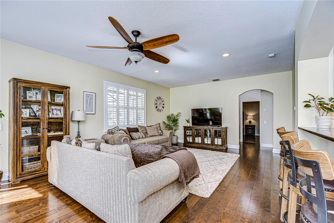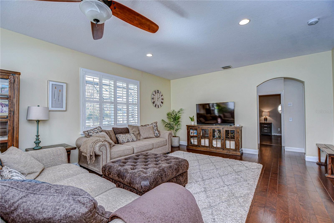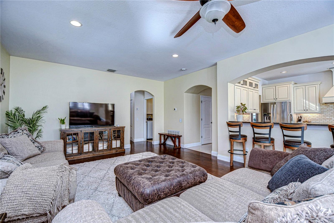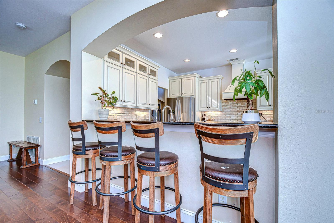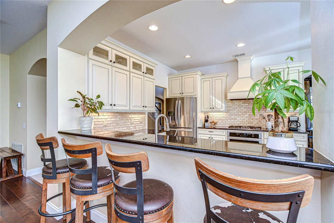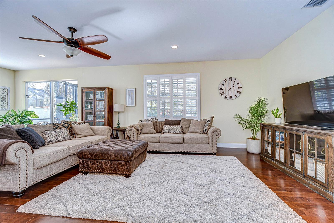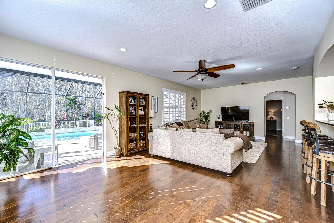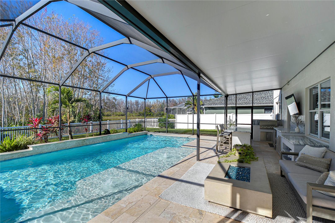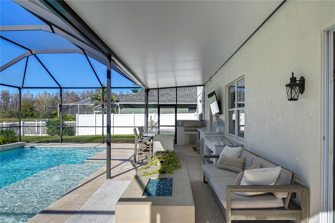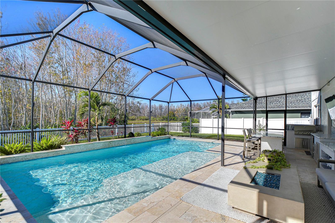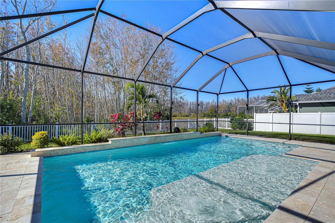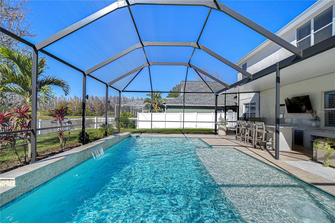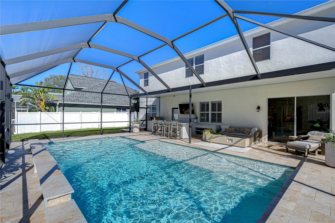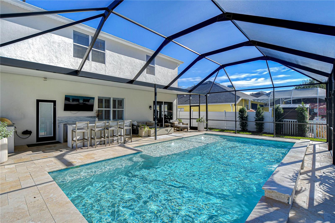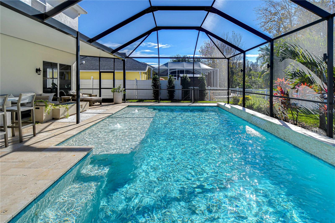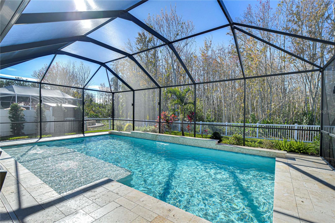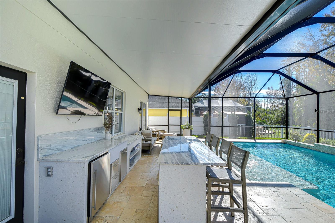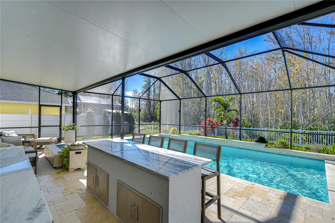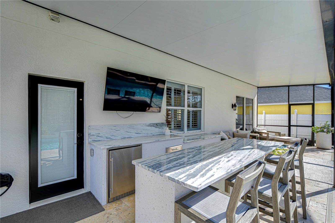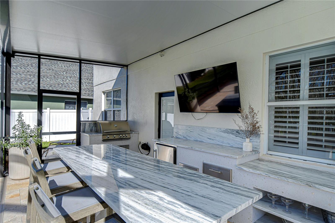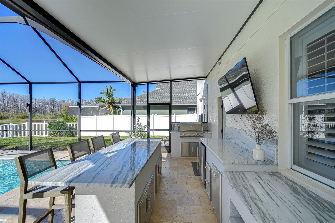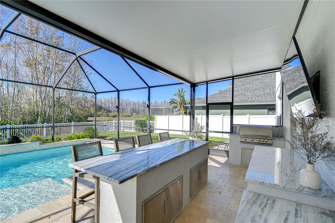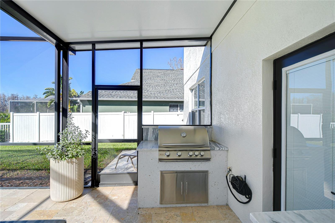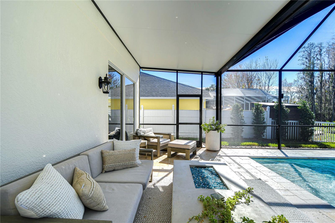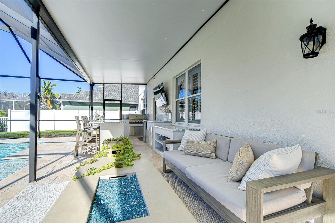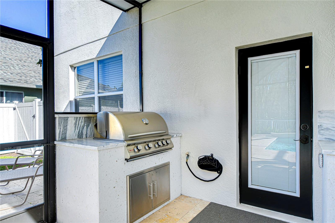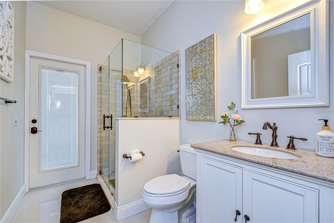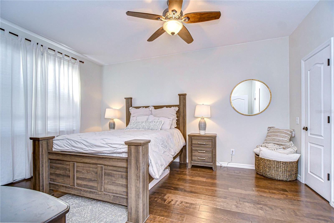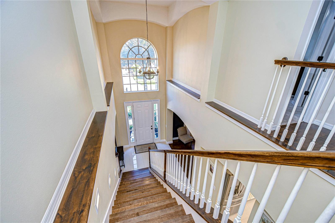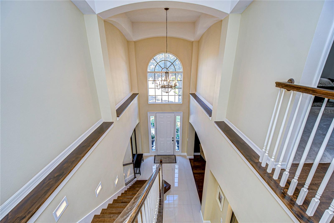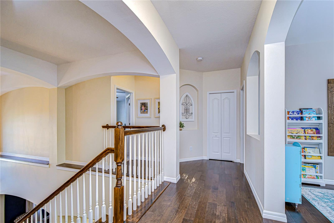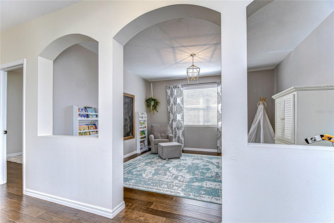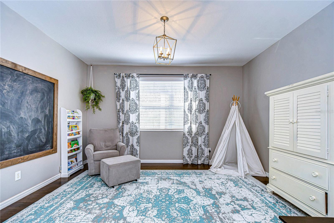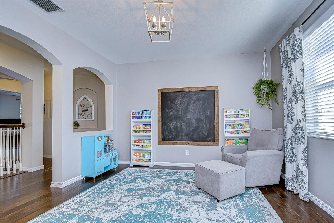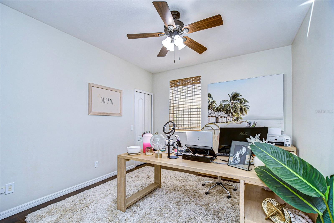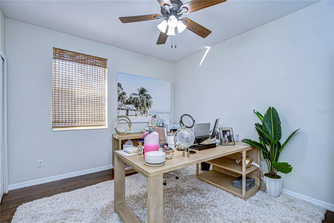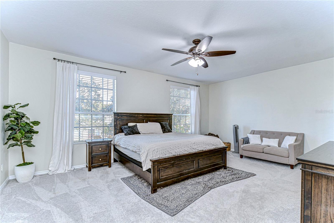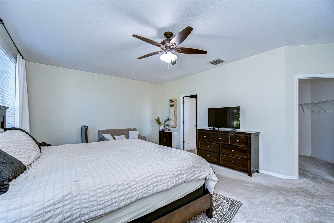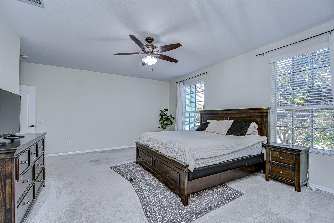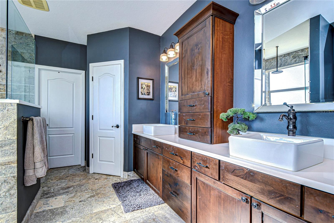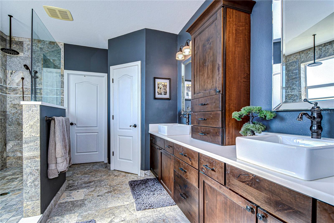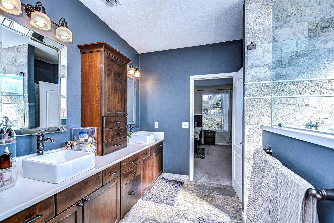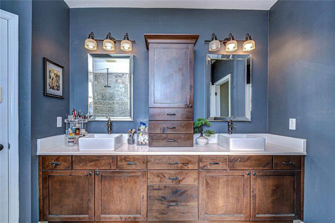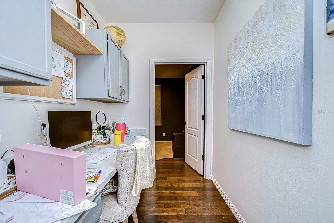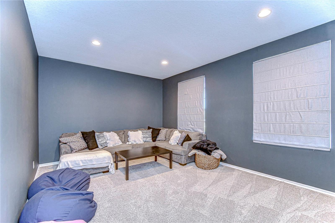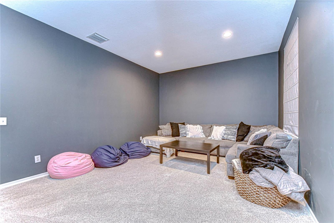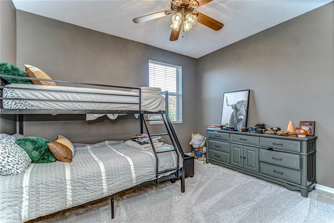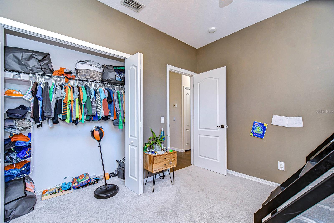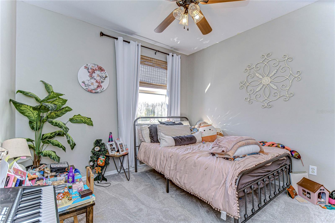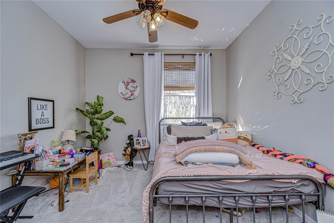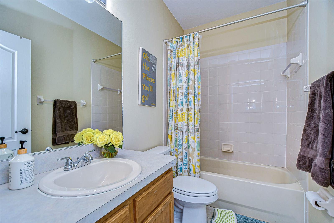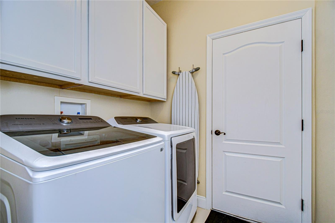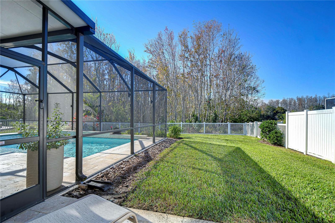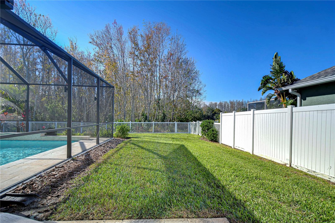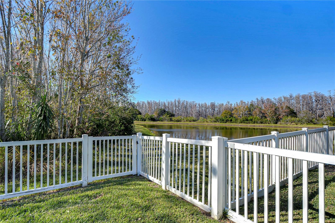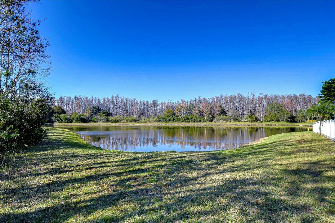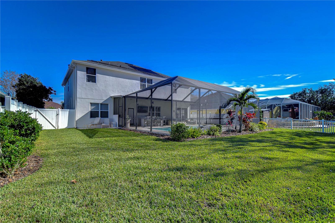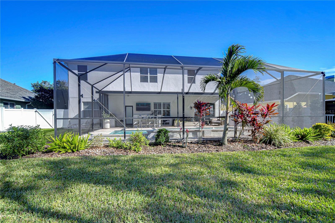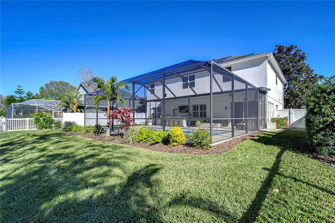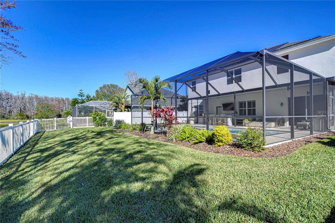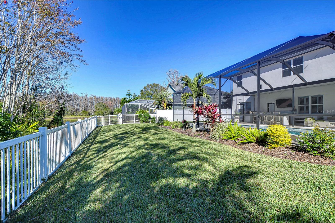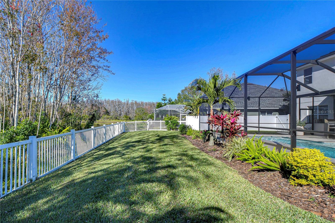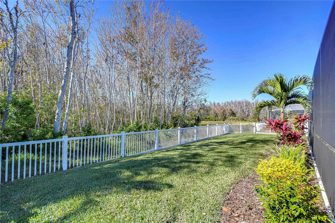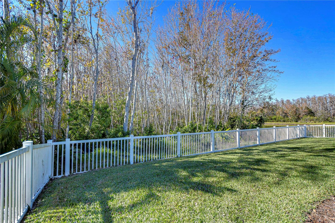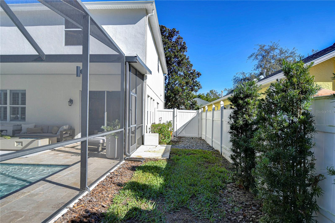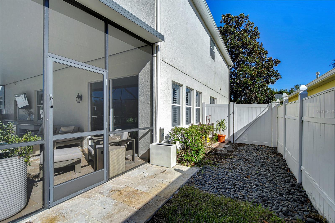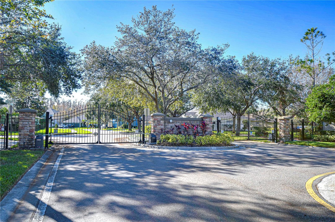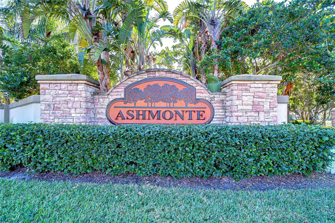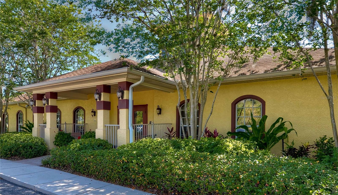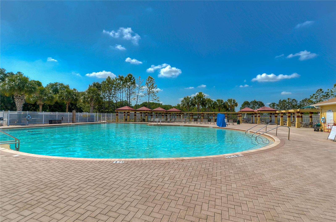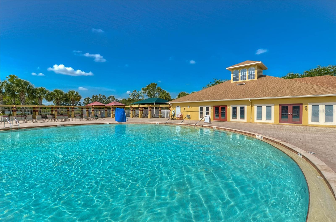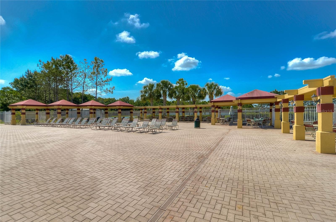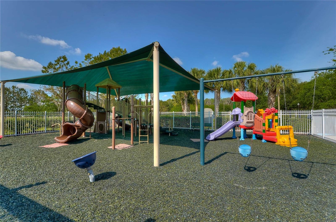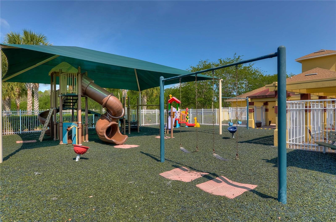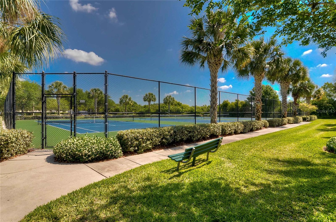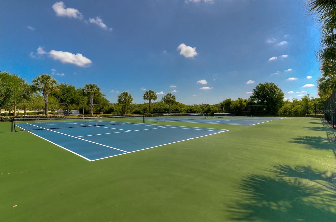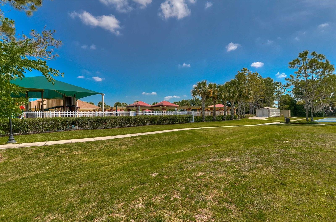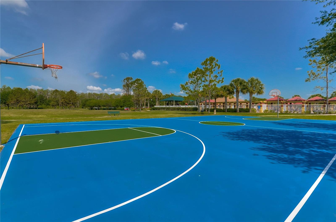Contact Laura Uribe
Schedule A Showing
3315 Ashmonte Drive, LAND O LAKES, FL 34638
Priced at Only: $875,000
For more Information Call
Office: 855.844.5200
Address: 3315 Ashmonte Drive, LAND O LAKES, FL 34638
Property Photos

Property Location and Similar Properties
- MLS#: TB8343313 ( Residential )
- Street Address: 3315 Ashmonte Drive
- Viewed: 24
- Price: $875,000
- Price sqft: $196
- Waterfront: No
- Year Built: 2002
- Bldg sqft: 4472
- Bedrooms: 5
- Total Baths: 3
- Full Baths: 3
- Garage / Parking Spaces: 2
- Days On Market: 8
- Additional Information
- Geolocation: 28.2057 / -82.4957
- County: PASCO
- City: LAND O LAKES
- Zipcode: 34638
- Subdivision: Oakstead Prcl 06
- Elementary School: Oakstead Elementary PO
- Middle School: Charles S. Rushe Middle PO
- High School: Sunlake High School PO
- Provided by: CHARLES RUTENBERG REALTY INC
- Contact: Terri Jennings
- 727-538-9200

- DMCA Notice
-
DescriptionWelcome home to this fabulous executive pool home in the gated village of ashmonte in oakstead. Featuring 5 bedrooms, a bonus room, a loft area plus outdoor living, this home has everything you could dream of and more! The oversized solar heated pool was custom built in 2020 and has a large sun shelf and a waterfall. That is just the beginning of the wonderful outdoor space this home has to offer. An outdoor kitchen, bar and grill with an island and tons of living space allows so much opportunity to enjoy the outside and the lovely florida weather! The backyard is fully fenced with plenty of space to play and has beautiful views of conservation and a pond. Enter the home through the front door and be greeted by stunning tile floors and a gorgeous wooden staircase (with storage underneath). The formal dining room is off the kitchen and features beautiful wood flooring, which also flows through the great room and upstairs to the loft area and hallways. The kitchen is the perfect french country setting, with ivory cabinetry, granite countertops, a gas cooktop and an elegant hood. The great room is a wonderful size and is open to the kitchen, a great space for gathering with family and friends. There is a large bedroom downstairs with a walk in closet. Upstairs you will find the primary bedroom, a loft space, a bonus room, a study area plus 3 more bedrooms! So much space to spread out! The primary bedroom is huge and features 2 walk in closets. The luxurious primary bath is spa inspired with travertine flooring and shower tile, dual shower heads and tons of storage. The bonus room is such a nice size and can be used as a media center, a game room, work out space, a craft space, whatever your heart desires. The community features a large pool and separate kiddie pool, a playground, basketball courts, soccer/sports field, clubhouse with monthly activities, tennis courts and miles of sidewalks for walking, jogging, riding or rolling! An early childhood facility and the elementary school are within the community, and publix, drycleaner and other amenities within a 5 minute drive. A large regional outlet mall and the shops at wiregrass are within a 10 minute drive. Convenient to both suncoast (sr589) and i 75. Many dining and retail options nearby. Less than 30 min drive to tampa international airport. Come see this home today and fall in love with florida living!
Features
Appliances
- Built-In Oven
- Cooktop
- Dishwasher
- Disposal
- Dryer
- Electric Water Heater
- Microwave
- Refrigerator
- Washer
- Water Filtration System
Association Amenities
- Basketball Court
- Clubhouse
- Park
- Playground
- Pool
- Tennis Court(s)
Home Owners Association Fee
- 70.00
Association Name
- Green Acre / Stephanie Tirado
Association Phone
- 813-600-1100
Carport Spaces
- 0.00
Close Date
- 0000-00-00
Cooling
- Central Air
Country
- US
Covered Spaces
- 0.00
Exterior Features
- French Doors
Flooring
- Hardwood
- Tile
Garage Spaces
- 2.00
Heating
- Central
- Electric
- Gas
High School
- Sunlake High School-PO
Interior Features
- Cathedral Ceiling(s)
- Ceiling Fans(s)
- Eat-in Kitchen
- High Ceilings
- Kitchen/Family Room Combo
- PrimaryBedroom Upstairs
- Thermostat
- Walk-In Closet(s)
- Window Treatments
Legal Description
- OAKSTEAD PARCEL 6 UNIT 1 AND PARCEL 7 PB 41 PG 099 BLOCK 15 LOT 13 OR 9517 PG 2902
Levels
- Two
Living Area
- 3620.00
Lot Features
- Paved
Middle School
- Charles S. Rushe Middle-PO
Area Major
- 34638 - Land O Lakes
Net Operating Income
- 0.00
Occupant Type
- Owner
Parcel Number
- 18-26-22-003.0-015.00-013.0
Pets Allowed
- Cats OK
- Dogs OK
- Yes
Pool Features
- Gunite
- In Ground
- Screen Enclosure
- Solar Heat
Possession
- Close of Escrow
Property Type
- Residential
Roof
- Shingle
School Elementary
- Oakstead Elementary-PO
Sewer
- Public Sewer
Style
- Contemporary
Tax Year
- 2023
Township
- 26S
Utilities
- BB/HS Internet Available
- Cable Available
- Electricity Connected
- Natural Gas Connected
- Sewer Connected
- Street Lights
- Water Connected
View
- Trees/Woods
- Water
Views
- 24
Virtual Tour Url
- https://www.propertypanorama.com/instaview/stellar/TB8343313
Water Source
- Public
Year Built
- 2002
Zoning Code
- MPUD
