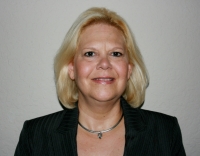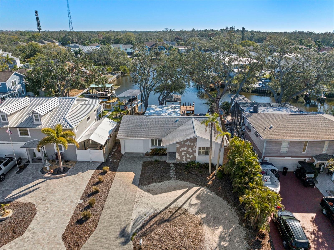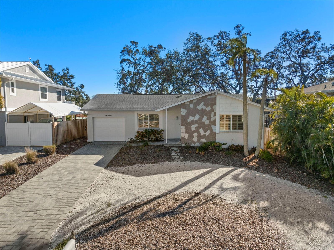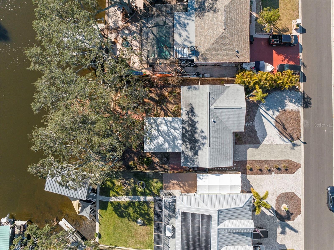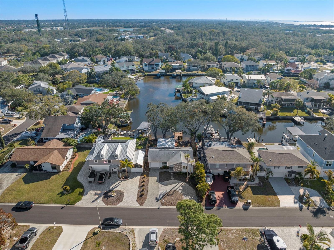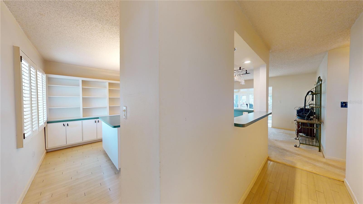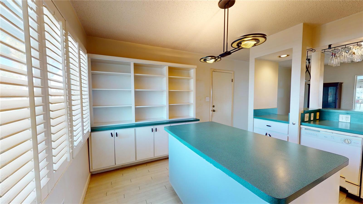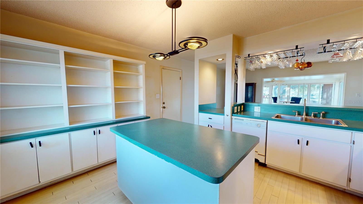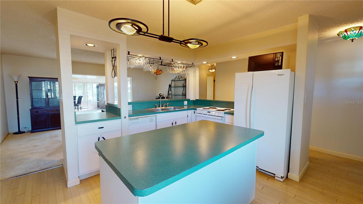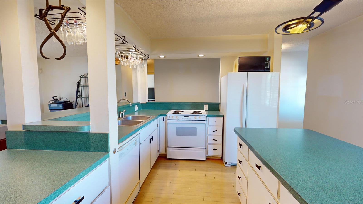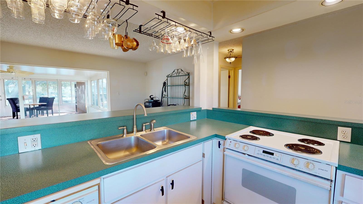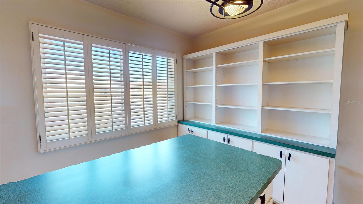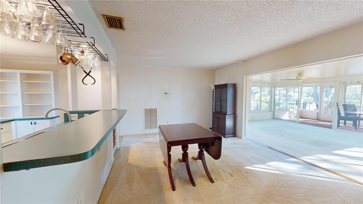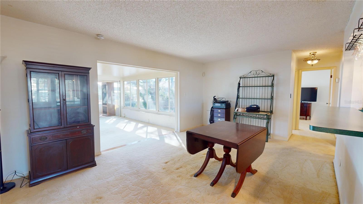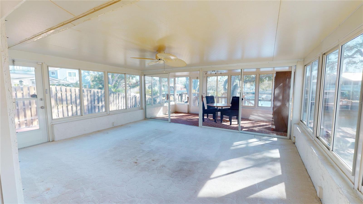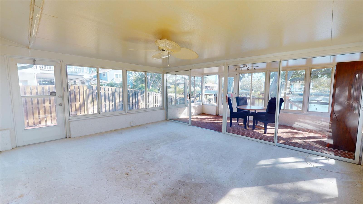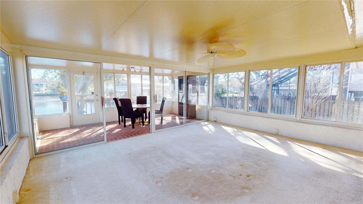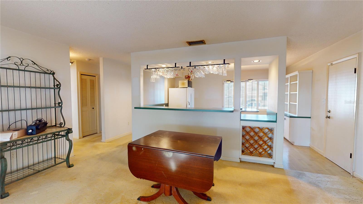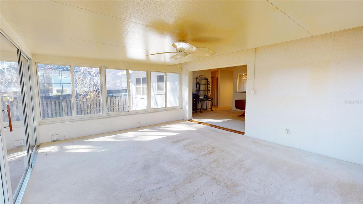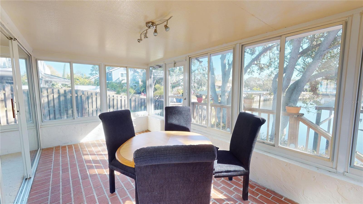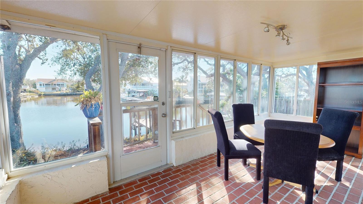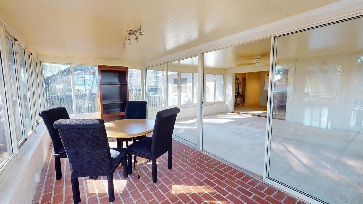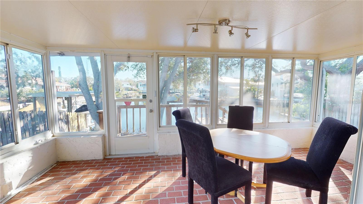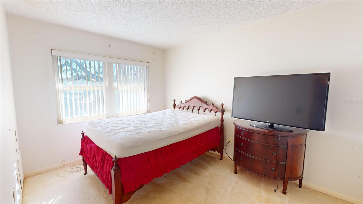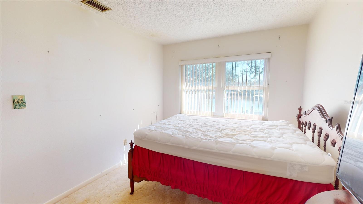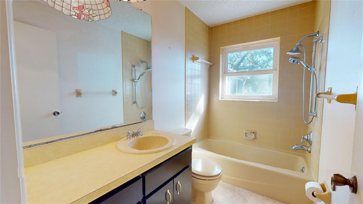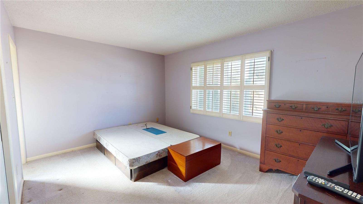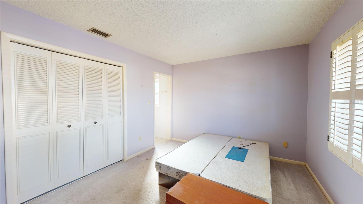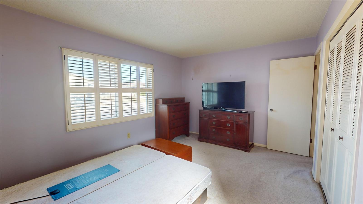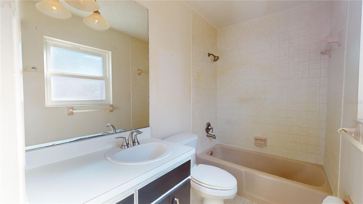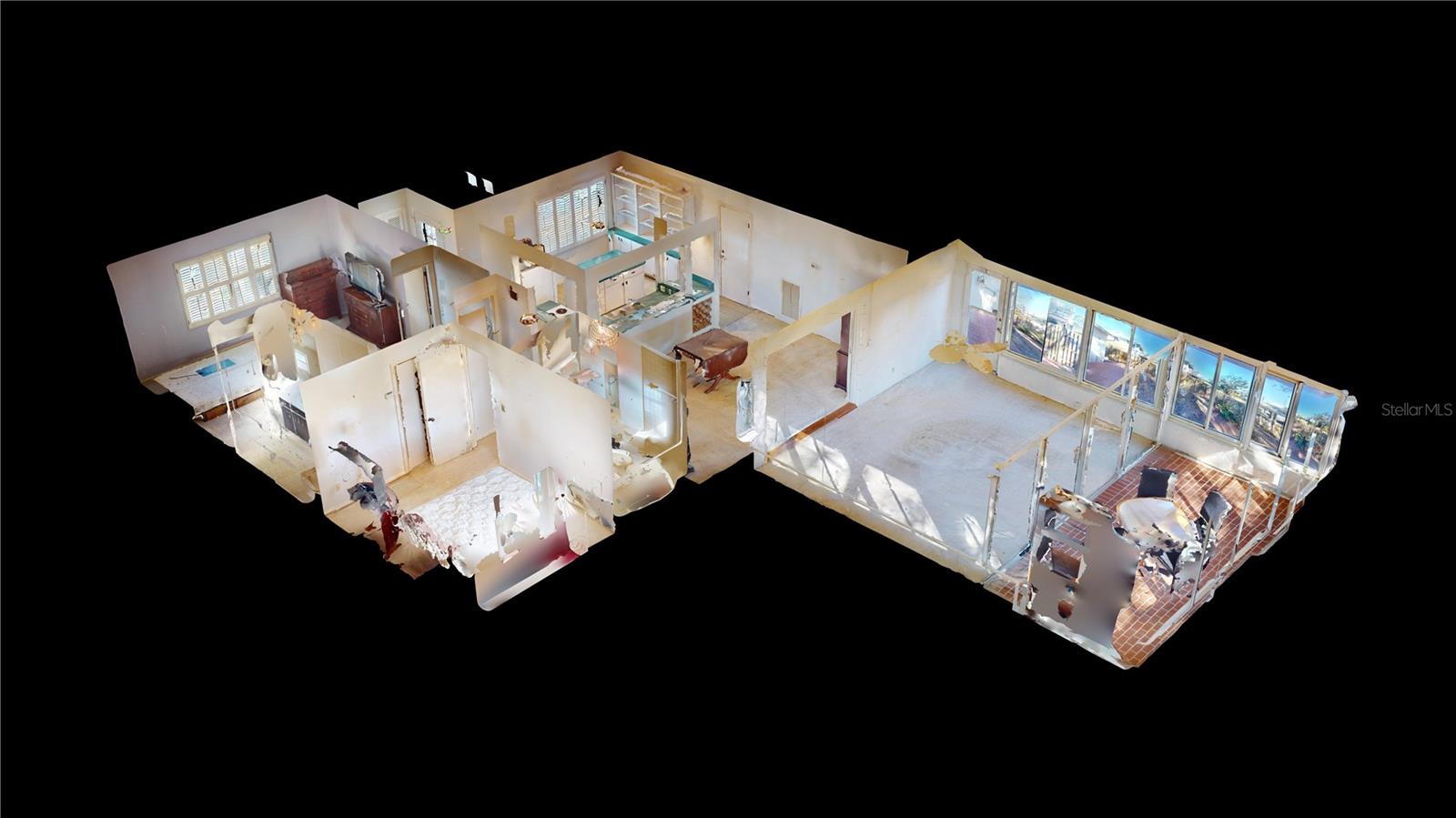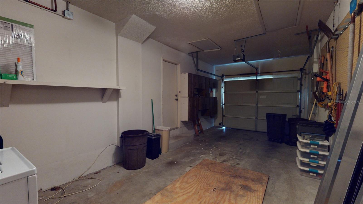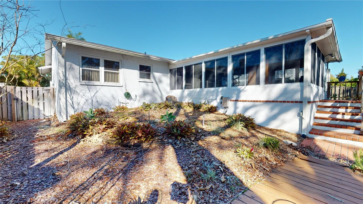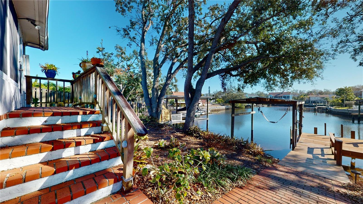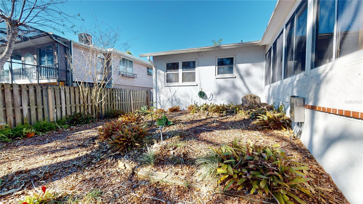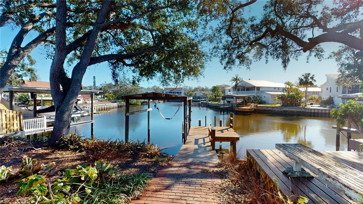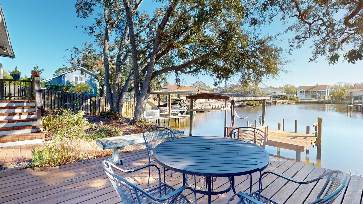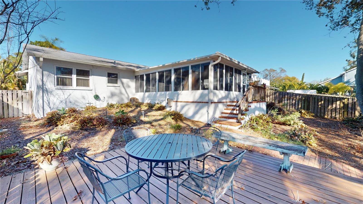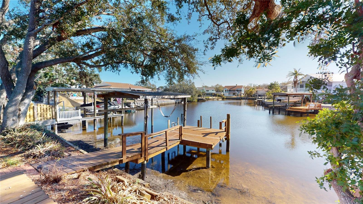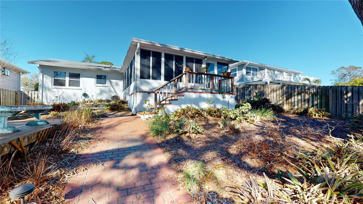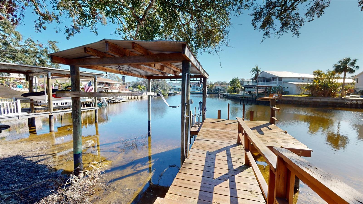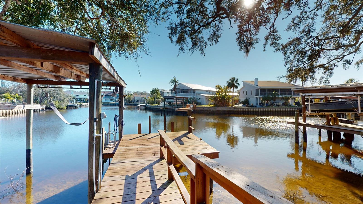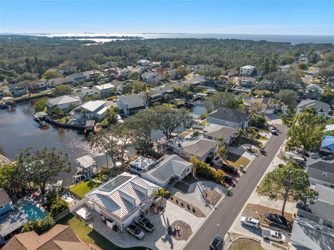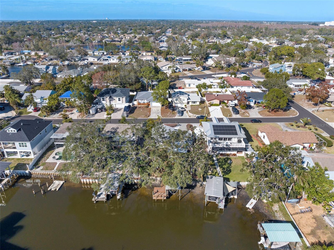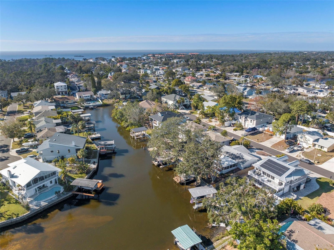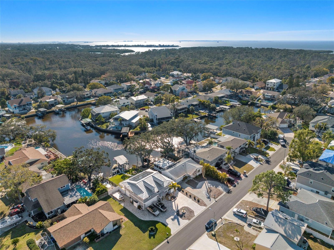Contact Laura Uribe
Schedule A Showing
116 Sunrise Drive, PALM HARBOR, FL 34683
Priced at Only: $395,500
For more Information Call
Office: 855.844.5200
Address: 116 Sunrise Drive, PALM HARBOR, FL 34683
Property Photos
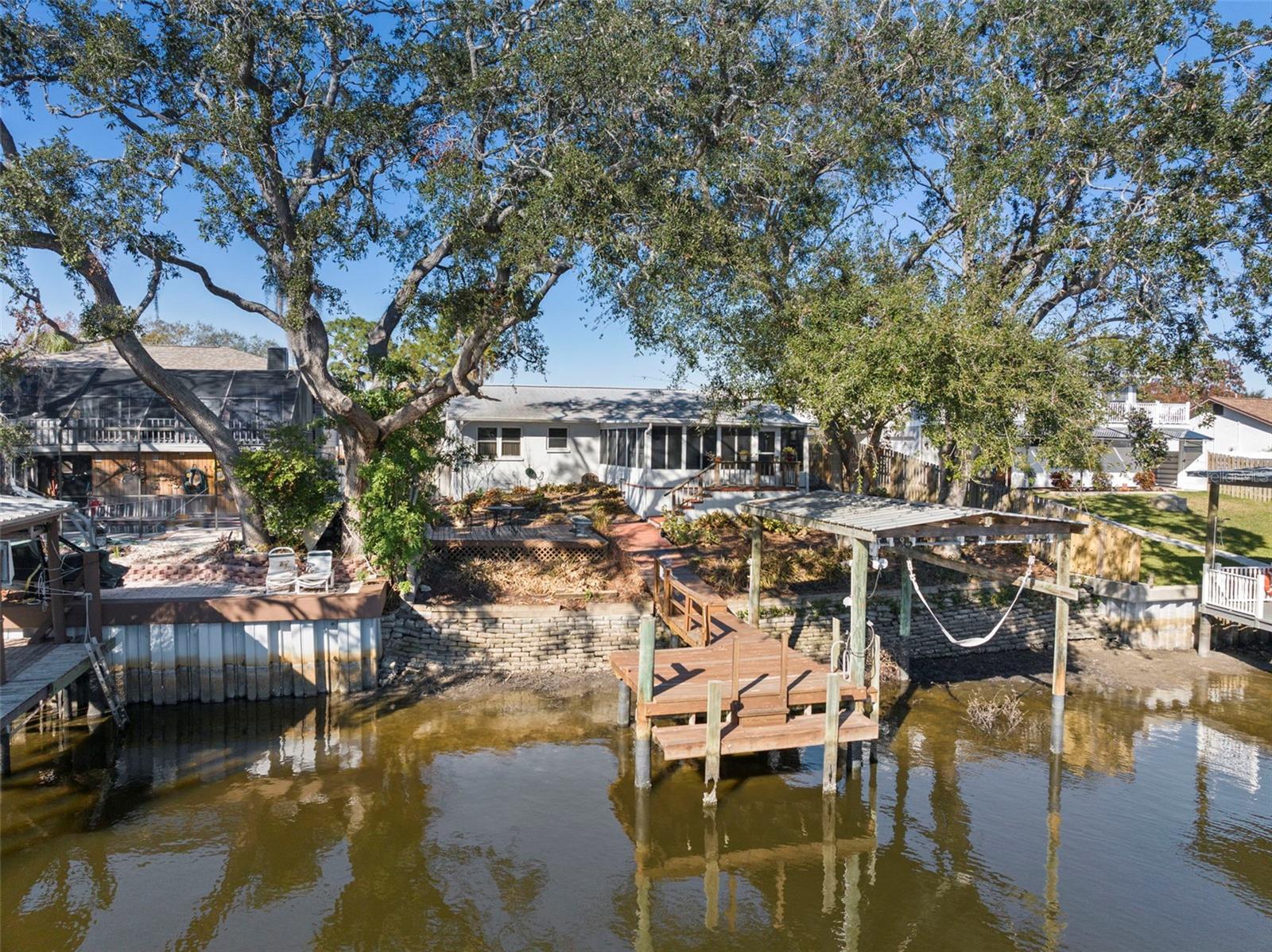
Property Location and Similar Properties
- MLS#: TB8343514 ( Residential )
- Street Address: 116 Sunrise Drive
- Viewed: 5
- Price: $395,500
- Price sqft: $214
- Waterfront: Yes
- Wateraccess: Yes
- Waterfront Type: Canal - Brackish
- Year Built: 1978
- Bldg sqft: 1844
- Bedrooms: 2
- Total Baths: 2
- Full Baths: 2
- Garage / Parking Spaces: 1
- Days On Market: 6
- Additional Information
- Geolocation: 28.1177 / -82.7689
- County: PINELLAS
- City: PALM HARBOR
- Zipcode: 34683
- Subdivision: Baywood Village Sec 5
- Elementary School: Sutherland
- Middle School: Tarpon Springs
- High School: Tarpon Springs
- Provided by: FLORIDA PREMIERE REALTY
- Contact: Millie Jackson
- 727-437-0261

- DMCA Notice
-
DescriptionHIGH AND DRY DURING HURRICANE SEASON: Fantastic opportunity to live on the water in highly desirable Palm Harbor! With 60 ft of seawall and a private dock, sunny days and serene nights are waiting for you! The open floor plan of this 2 bed, 2 bath home boasts water views from almost every room including the kitchen, which contains multiple cabinets and tons of counter space! The spacious window encased Florida Room offers additional living space in which to enjoy the local weather. Or one may choose to venture closer to the water and enjoy the enclosed patio. Privacy is at a premium in the primary bedroom which has an ensuite bath. Electrical panel was updated in 2023, roof 2016, HVAC 2011. Baywood Village #5 offers an optional HOA standard membership for an annual fee of $60, as well as a PRIVATE BOAT SLIP membership for an annual fee of $180. This waterside getaway is ready for you! Please view our virtual tour at: https://my.matterport.com/show/?m=3CMBboRn5hx
Features
Waterfront Description
- Canal - Brackish
Appliances
- Dishwasher
- Dryer
- Electric Water Heater
- Range
- Refrigerator
- Washer
Home Owners Association Fee
- 75.00
Association Name
- Linda
Carport Spaces
- 0.00
Close Date
- 0000-00-00
Cooling
- Central Air
Country
- US
Covered Spaces
- 0.00
Exterior Features
- Hurricane Shutters
- Irrigation System
Fencing
- Fenced
- Wood
Flooring
- Carpet
- Laminate
Garage Spaces
- 1.00
Heating
- Central
High School
- Tarpon Springs High-PN
Interior Features
- Ceiling Fans(s)
- Living Room/Dining Room Combo
- Open Floorplan
- Primary Bedroom Main Floor
- Walk-In Closet(s)
- Window Treatments
Legal Description
- BAYWOOD VILLAGE SEC 5 LOT 116
Levels
- One
Living Area
- 1044.00
Lot Features
- FloodZone
- Paved
Middle School
- Tarpon Springs Middle-PN
Area Major
- 34683 - Palm Harbor
Net Operating Income
- 0.00
Occupant Type
- Vacant
Parcel Number
- 23-27-15-05869-000-1160
Parking Features
- Circular Driveway
- Driveway
- Garage Door Opener
- Ground Level
Pets Allowed
- Yes
Property Type
- Residential
Roof
- Shingle
School Elementary
- Sutherland Elementary-PN
Sewer
- Public Sewer
Style
- Ranch
Tax Year
- 2024
Township
- 27
Utilities
- BB/HS Internet Available
- Electricity Connected
- Phone Available
- Sewer Connected
- Sprinkler Meter
- Underground Utilities
- Water Connected
View
- Water
Virtual Tour Url
- https://my.matterport.com/show/?m=3CMBboRn5hx
Water Source
- Public
Year Built
- 1978
Zoning Code
- R-3
