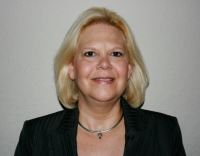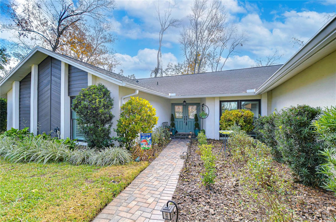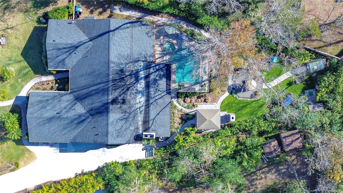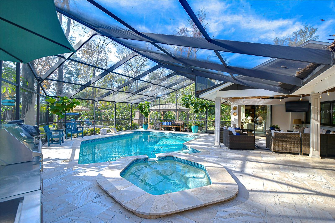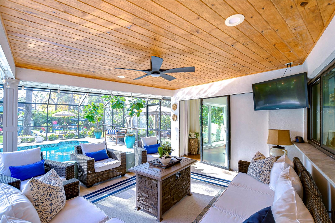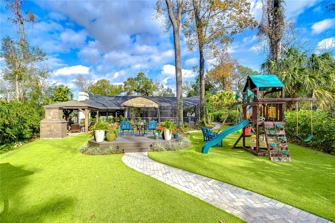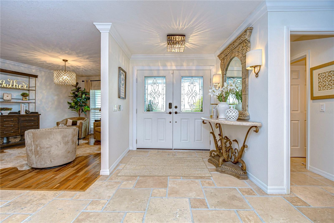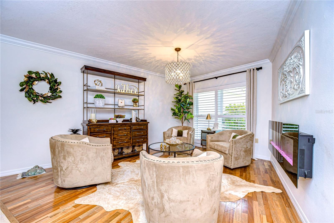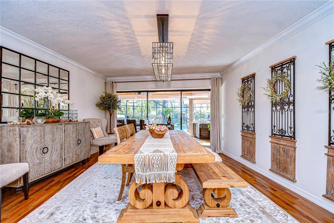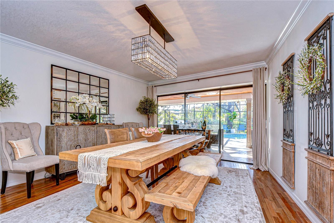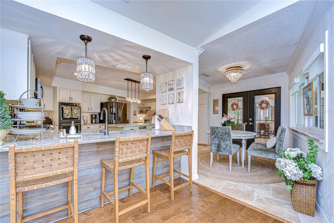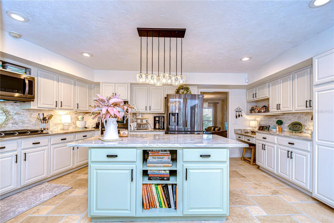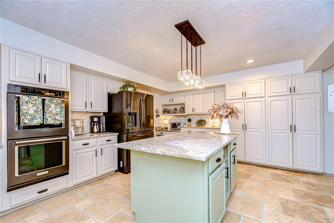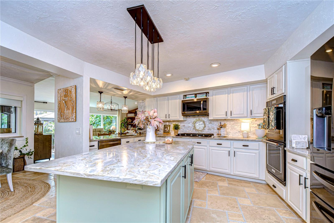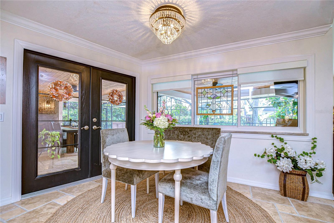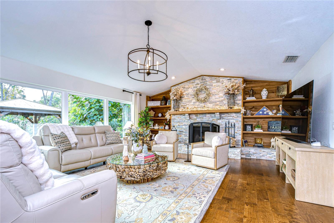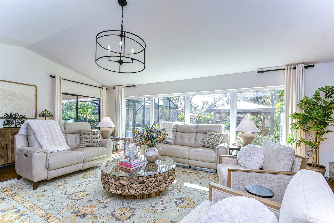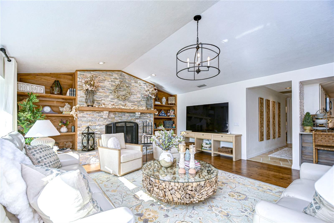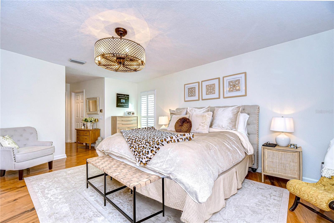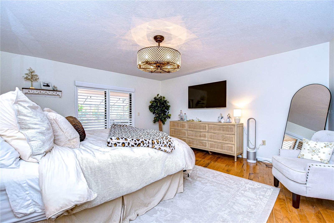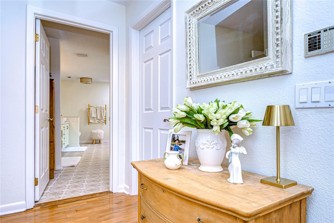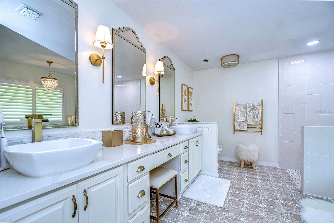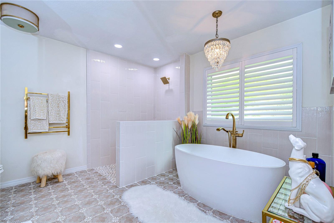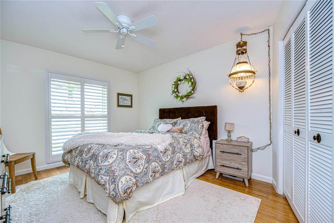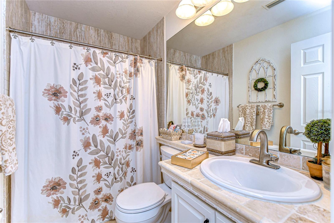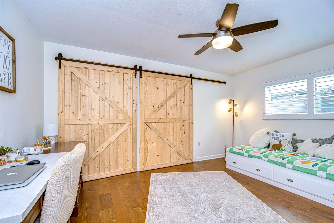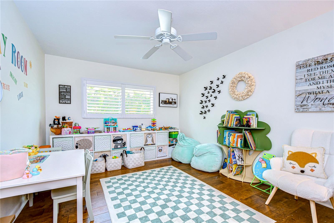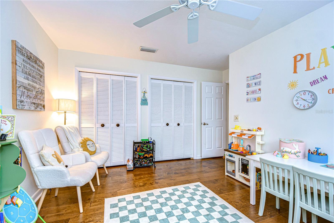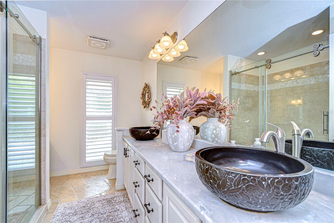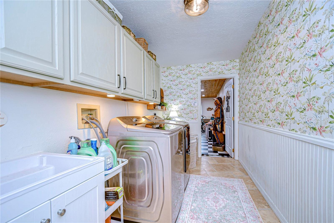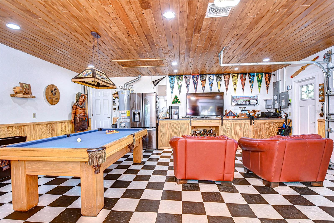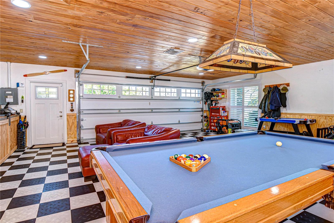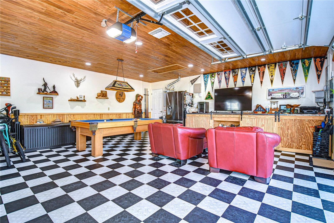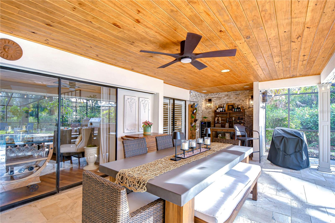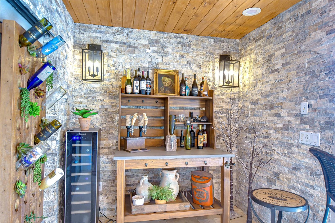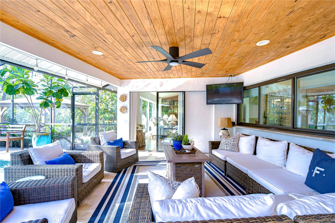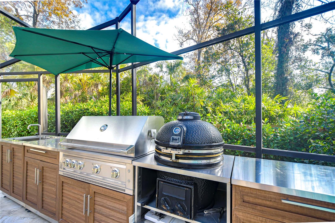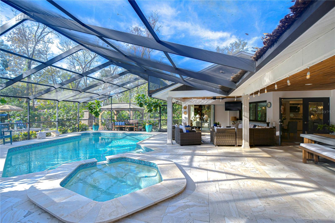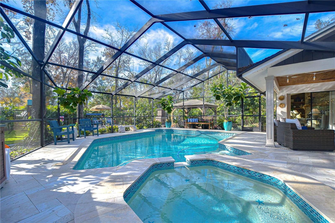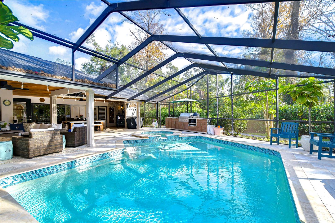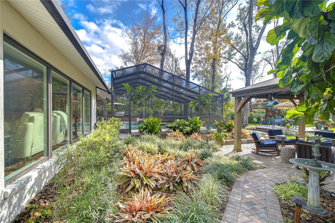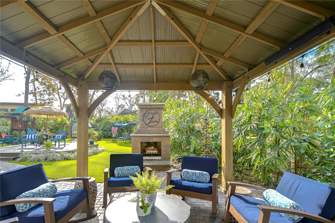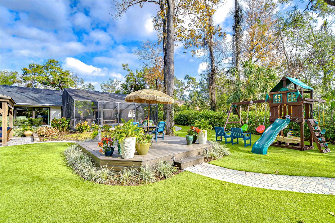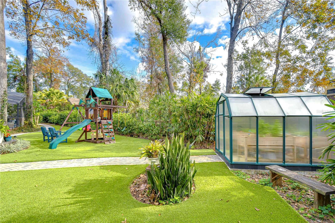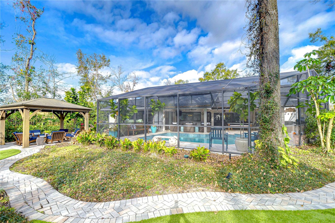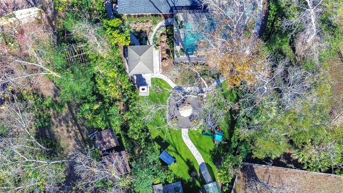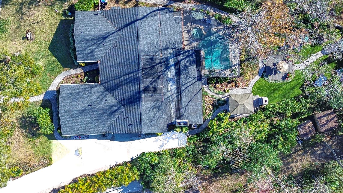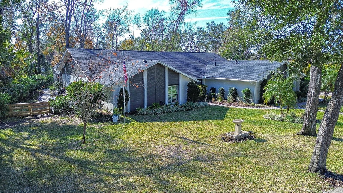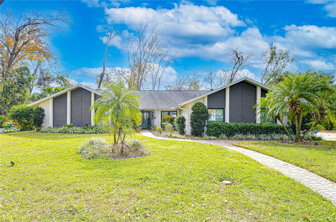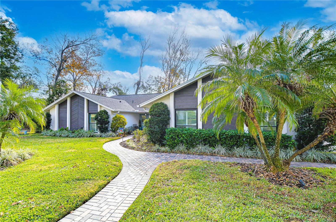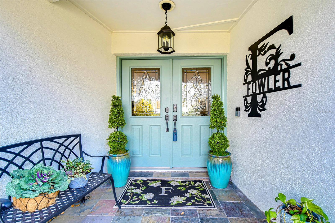Contact Laura Uribe
Schedule A Showing
105 Locust Drive, BRANDON, FL 33511
Priced at Only: $775,000
For more Information Call
Office: 855.844.5200
Address: 105 Locust Drive, BRANDON, FL 33511
Property Photos
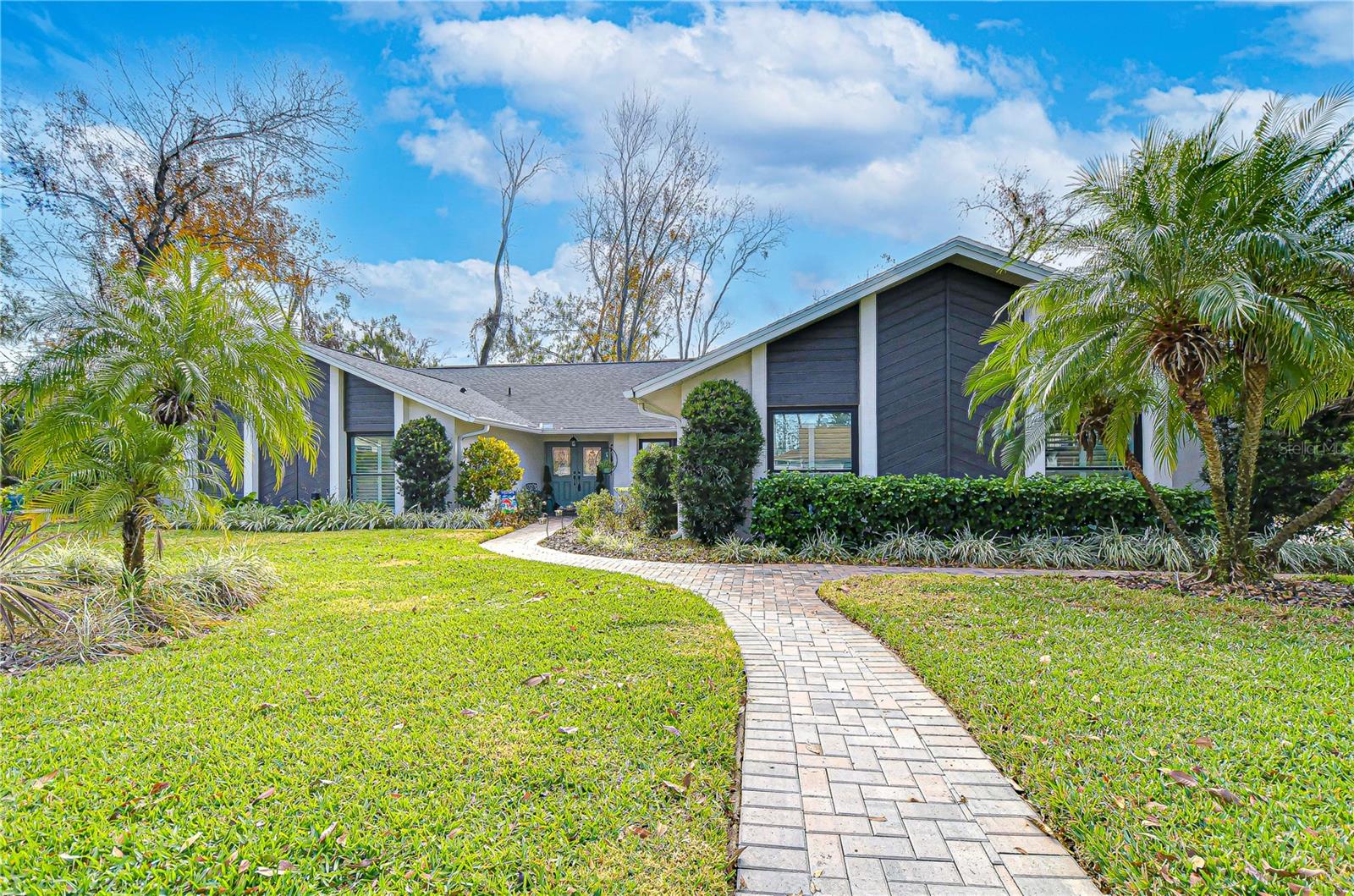
Property Location and Similar Properties
- MLS#: TB8343565 ( Residential )
- Street Address: 105 Locust Drive
- Viewed: 75
- Price: $775,000
- Price sqft: $177
- Waterfront: No
- Year Built: 1987
- Bldg sqft: 4374
- Bedrooms: 4
- Total Baths: 3
- Full Baths: 3
- Garage / Parking Spaces: 2
- Days On Market: 118
- Additional Information
- Geolocation: 27.8698 / -82.2828
- County: HILLSBOROUGH
- City: BRANDON
- Zipcode: 33511
- Subdivision: Dogwood Hills
- Elementary School: Cimino
- Middle School: Burns
- High School: Bloomingdale
- Provided by: SIGNATURE REALTY ASSOCIATES
- Contact: Brenda Wade
- 813-689-3115

- DMCA Notice
-
DescriptionWords can hardly capture the essence of this extraordinary home, but captivating, picturesque, and cozy only begin to describe its charm. Nestled in the tranquil and highly sought after Dogwood Hills community near the scenic Alafia River, this property invites you to embrace the beauty of nature while relishing unmatched serenity. From the moment you arrive, youll feel the warm embrace of home. Surrounded by lush tropical landscaping, this property feels like a private retreat. The best part? Dogwood Hills offers a relaxed lifestyle with no HOA or CDD restrictionsperfect for bringing your boats, RVs, and outdoor toys! You'll appreciate the numerous upgrades, including a newer roof (2019), windows (2018), and a brand new A/C (2023). Completely remodeled with meticulous attention to detail, this home is truly HGTV worthy. Step outside to a breathtaking travertine lanai with custom pine ceiling planks, where youll find a built in wine bar, expansive seating area, outdoor kitchen, and sparkling poolan entertainers paradise! Beyond the lanai, a true outdoor haven awaits: artificial turf (installed in 2023), a fruitful greenhouse, a cozy wood burning fireplace with a gazebo, and charming pavered pathways that seamlessly connect every corner of this backyard oasis. Inside, the home continues to impress. The formal dining room features beautiful hardwood floors and stunning backyard viewsideal for hosting memorable gatherings. A flexible front room features a beautiful wall mount fireplace offering endless possibilities as a home office, sitting area, or music room. At the heart of the home is the remodeled kitchen, a chefs dream featuring quartz countertops, elegant wood cabinetry, a reverse osmosis system, a large center island, black stainless appliancesincluding a double oven and gas rangebreakfast bar, and a bright breakfast nook. Adjacent, the spacious family room boasts a wood burning fireplace (remodeled in 2024) and custom wood built ins, all with serene views of the tropical landscaping. The primary suite, tucked away for ultimate privacy, offers a peaceful retreat with custom plantation sliders leading to the lanai, a walk in closet, and a spa like remodeled bathroom with a walk in shower and standalone tub. On the opposite side of the home, two spacious bedrooms share a stylishly remodeled bathroom, while a fourth bedroom features its own private pocket slider and an en suite bathroom with a walk in showerperfect for guests or in laws. But theres more! The garage is designed to impress, featuring custom clipped together flooring, a pine plank ceiling, and sleek cabinetry with sliding doorsideal for a man cave or organized workshop. This stunning property must be experienced to be fully appreciated. With unparalleled design, lush landscaping, and countless upgrades, this home offers a lifestyle of luxury, comfort, and tranquility. Dont miss the opportunity to make it yours! Tour the home virtually with this link: my.matterport.com/show/?m=8t5S7CZ9DzT&mls=1
Features
Appliances
- Built-In Oven
- Cooktop
- Dishwasher
- Disposal
- Gas Water Heater
- Kitchen Reverse Osmosis System
- Microwave
- Range Hood
- Water Filtration System
- Water Purifier
- Water Softener
Home Owners Association Fee
- 0.00
Carport Spaces
- 0.00
Close Date
- 0000-00-00
Cooling
- Central Air
- Humidity Control
Country
- US
Covered Spaces
- 0.00
Exterior Features
- French Doors
- Lighting
- Outdoor Kitchen
- Private Mailbox
- Rain Gutters
- Sidewalk
- Sliding Doors
Fencing
- Fenced
Flooring
- Travertine
- Wood
Garage Spaces
- 2.00
Heating
- Central
- Electric
High School
- Bloomingdale-HB
Insurance Expense
- 0.00
Interior Features
- Ceiling Fans(s)
- Crown Molding
- Eat-in Kitchen
- High Ceilings
- Primary Bedroom Main Floor
- Solid Wood Cabinets
- Split Bedroom
- Stone Counters
- Thermostat
- Vaulted Ceiling(s)
- Walk-In Closet(s)
- Window Treatments
Legal Description
- DOGWOOD HILLS UNIT NO 2 LOT 2 BLOCK 3
Levels
- One
Living Area
- 3124.00
Lot Features
- In County
- Landscaped
- Level
- Oversized Lot
- Sidewalk
- Paved
Middle School
- Burns-HB
Area Major
- 33511 - Brandon
Net Operating Income
- 0.00
Occupant Type
- Owner
Open Parking Spaces
- 0.00
Other Expense
- 0.00
Other Structures
- Greenhouse
- Outdoor Kitchen
- Shed(s)
Parcel Number
- U-14-30-20-2QI-000003-00002.0
Parking Features
- Driveway
- Garage Door Opener
- Garage Faces Side
- Oversized
Pets Allowed
- Yes
Pool Features
- Gunite
- Heated
- In Ground
- Lighting
- Pool Sweep
- Salt Water
- Screen Enclosure
- Solar Heat
- Tile
Property Type
- Residential
Roof
- Shingle
School Elementary
- Cimino-HB
Sewer
- Public Sewer
Style
- Traditional
Tax Year
- 2024
Township
- 30
Utilities
- Cable Available
- Electricity Connected
- Fiber Optics
- Propane
- Underground Utilities
View
- Pool
- Trees/Woods
Views
- 75
Virtual Tour Url
- my.matterport.com/show/?m=8t5S7CZ9DzT&mls=1
Water Source
- Well
Year Built
- 1987
Zoning Code
- RSC-3
