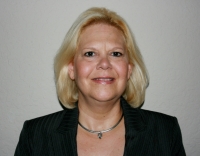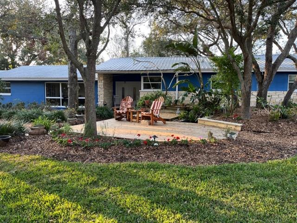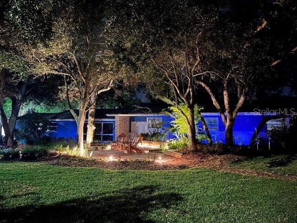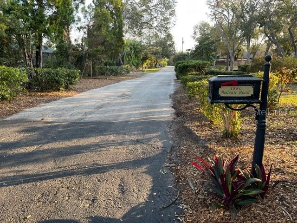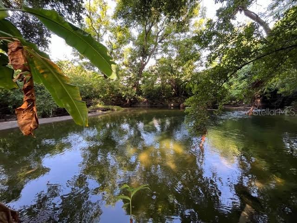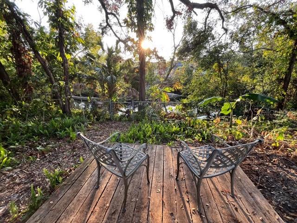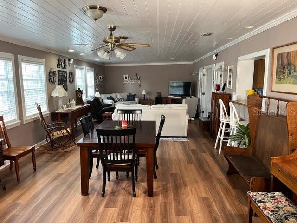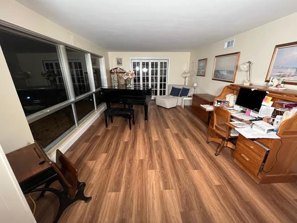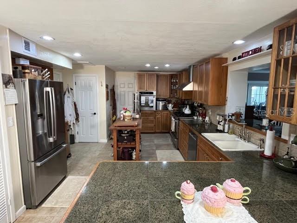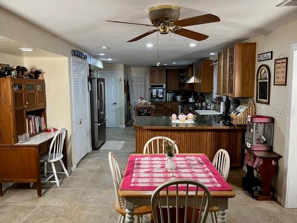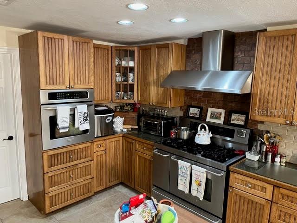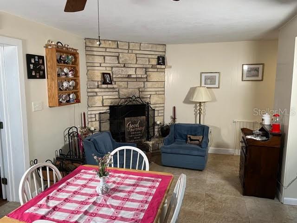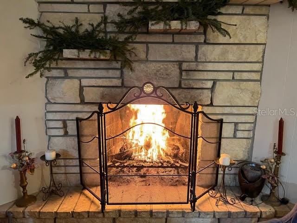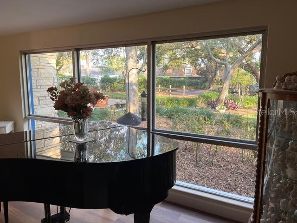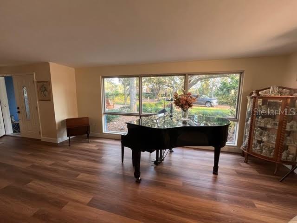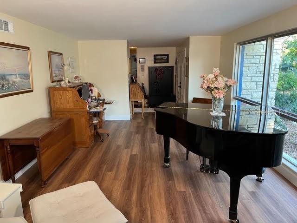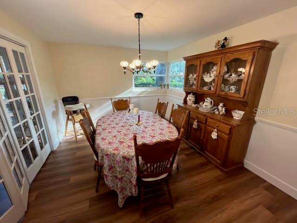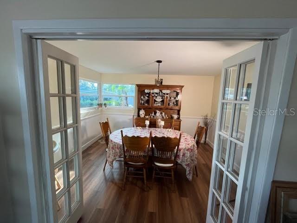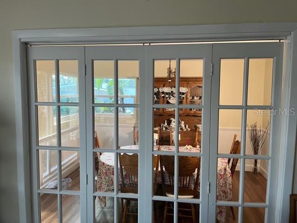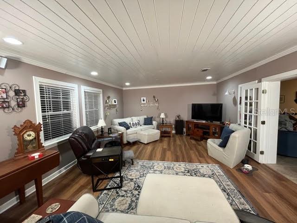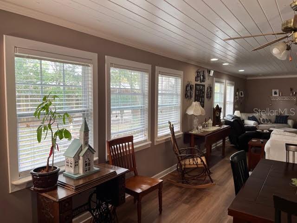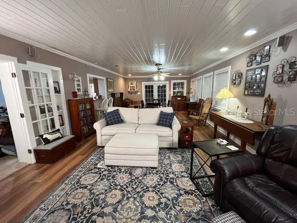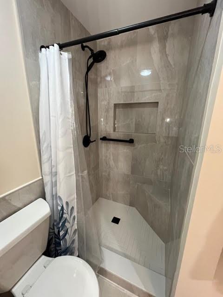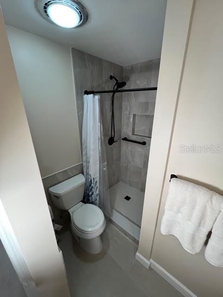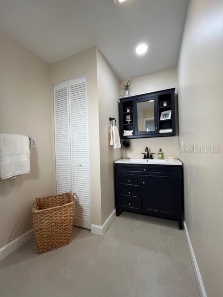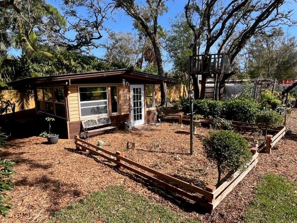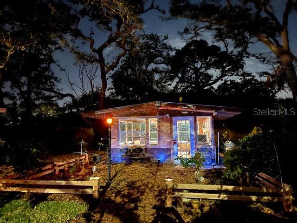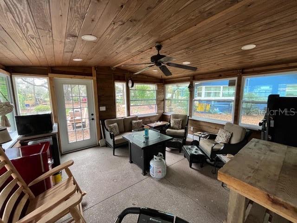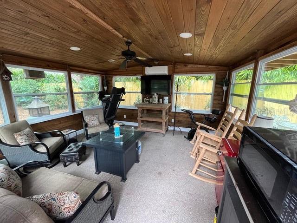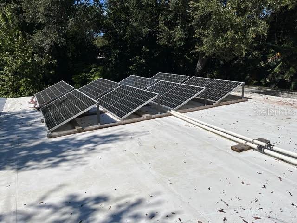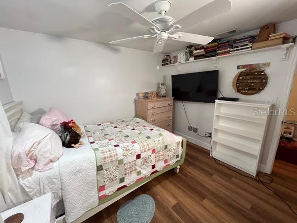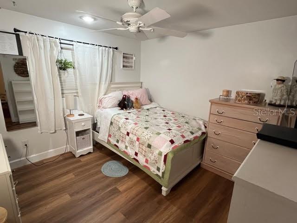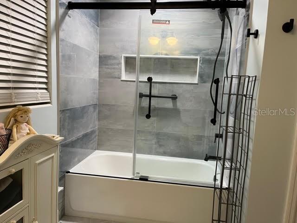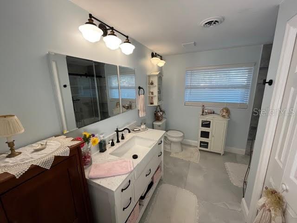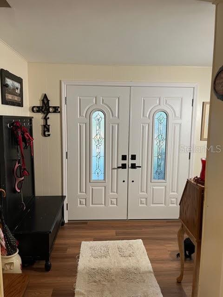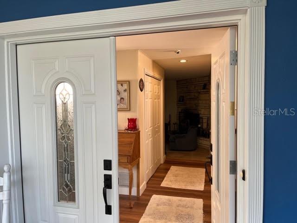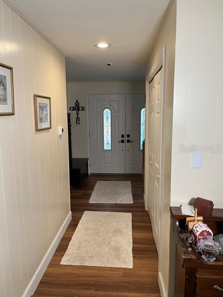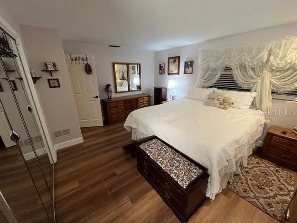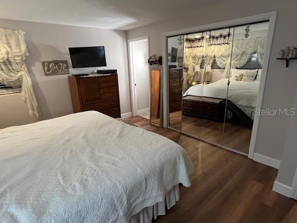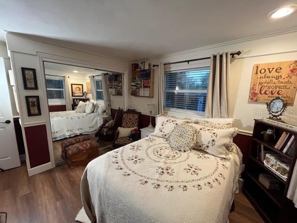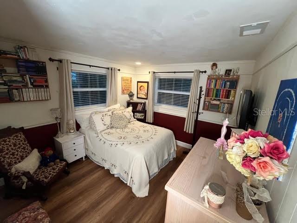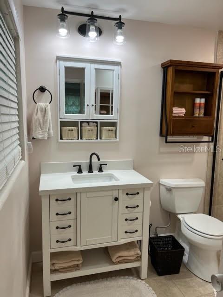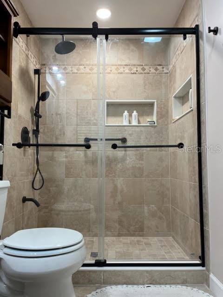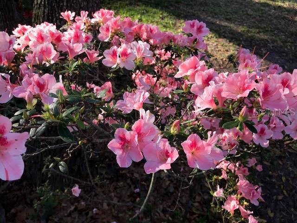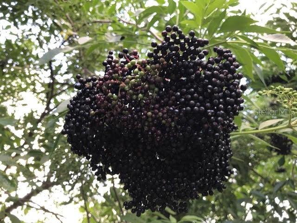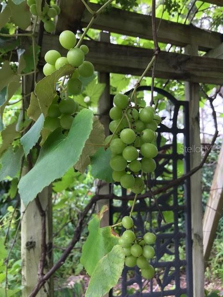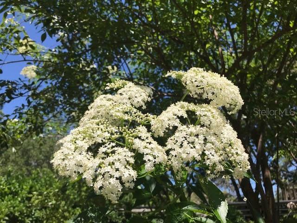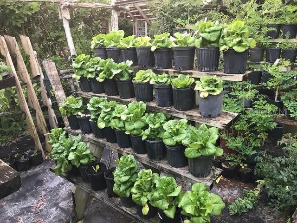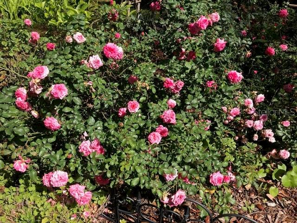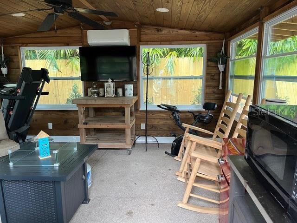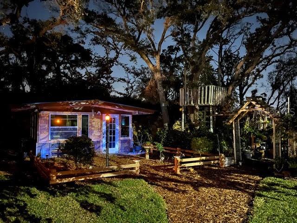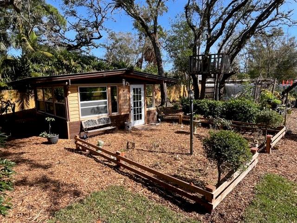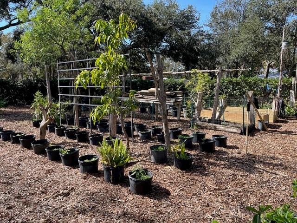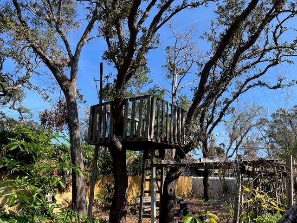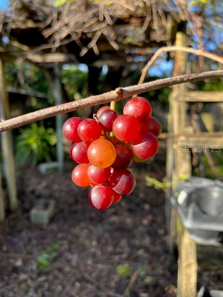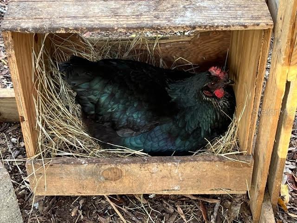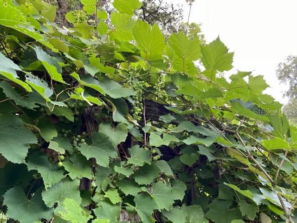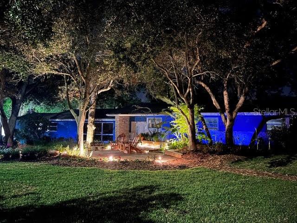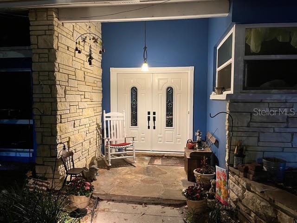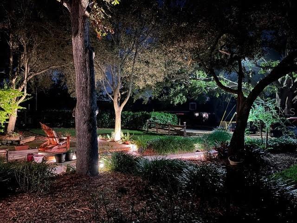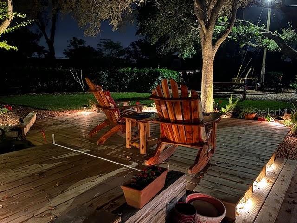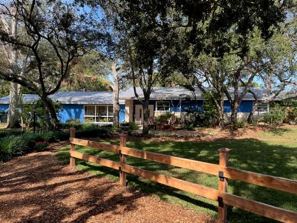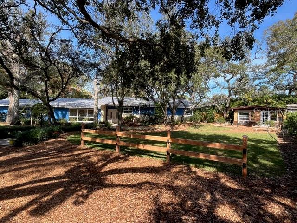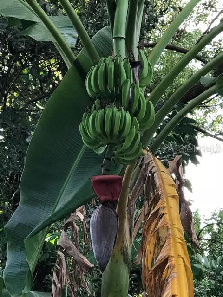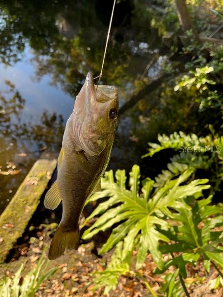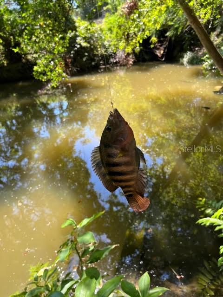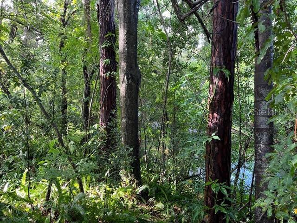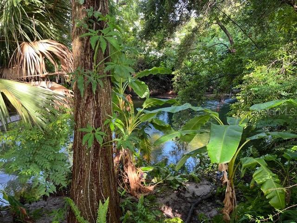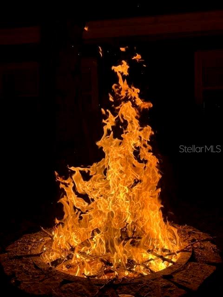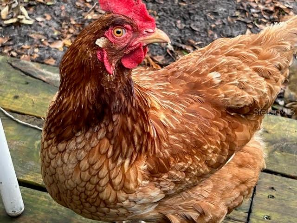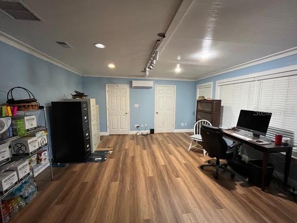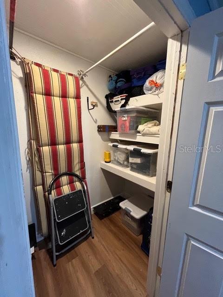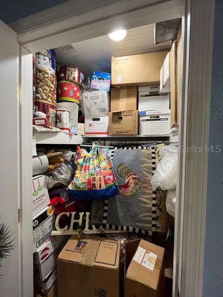Contact Laura Uribe
Schedule A Showing
1880 Belleair Road, CLEARWATER, FL 33764
Priced at Only: $1,098,000
For more Information Call
Office: 855.844.5200
Address: 1880 Belleair Road, CLEARWATER, FL 33764
Property Photos
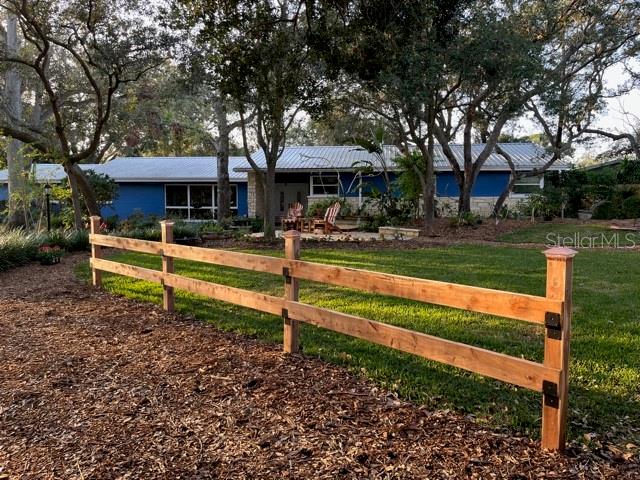
Property Location and Similar Properties
- MLS#: TB8343961 ( Residential )
- Street Address: 1880 Belleair Road
- Viewed: 367
- Price: $1,098,000
- Price sqft: $300
- Waterfront: Yes
- Wateraccess: Yes
- Waterfront Type: Creek
- Year Built: 1963
- Bldg sqft: 3662
- Bedrooms: 5
- Total Baths: 3
- Full Baths: 3
- Garage / Parking Spaces: 2
- Days On Market: 81
- Additional Information
- Geolocation: 27.9403 / -82.7589
- County: PINELLAS
- City: CLEARWATER
- Zipcode: 33764
- Subdivision: None
- Elementary School: Plumb
- Middle School: Oak Grove
- High School: Clearwater
- Provided by: DALTON WADE INC
- Contact: Dennis Lytle
- 888-668-8283

- DMCA Notice
-
DescriptionMotivated sellers, have contract on another home. Secluded, yet in the heart of Clearwater/Largo, family home, 130 LF on Allens creek, yet NEVER CLOSE TO BEING FLOODED, NEVER LOST POWER in 35 years, including last years storms. This 3,662 sq. ft. heated, 4,062 gross, 5 bedroom, 3 bathroom home has been lovingly maintained by its owners for 35 blessed years. The kitchen has timeless country, high end quality, select custom hickory cabinets with granite countertops, oversized uppers, under cab lighting, thru roof vented dual fuel 5 burner gas stove & oven, with additional bread oven, plus an additional wall oven. All floors and bathrooms have been recently upgraded with top of the line quality features, and new vinyl hurricane rated windows. Take leisurely walks or ride bikes down the 500 foot private road/driveway under the oaks. Other features include: free standing 250 SF sunroom/cabin, rose garden, tree house, large formal vegetable garden, multiple wood decks, multiple out buildings, chicken coop (chickens go with the house if wanted), landscape pond with waterfall, greenhouse, fire pit, solar heated above ground pool with deck, and irrigation deep well. There is fishing, lots of wildlife (otters, owls, racoons, birds, possums, rabbits, turtles, and more), fruit trees, grape vines, banana grove, tree swings, emergency solar power system, and new ac system. If you are looking to just relax under the oaks, start an outside hobby, work the existing acre garden, or raise a family, there is no better location and structure to do that in than 1880 Belleair Road. As anyone who has visited has said, they had no idea this was back there, and no idea how wonderful it is unless you see it first hand.
Features
Waterfront Description
- Creek
Appliances
- Built-In Oven
- Convection Oven
- Cooktop
- Dishwasher
- Disposal
- Dryer
- Electric Water Heater
- Exhaust Fan
- Ice Maker
- Microwave
- Range
- Range Hood
- Refrigerator
- Washer
- Water Softener
Home Owners Association Fee
- 0.00
Carport Spaces
- 0.00
Close Date
- 0000-00-00
Cooling
- Central Air
- Ductless
Country
- US
Covered Spaces
- 0.00
Exterior Features
- French Doors
- Garden
- Hurricane Shutters
- Irrigation System
- Lighting
- Private Mailbox
- Rain Gutters
Fencing
- Chain Link
- Fenced
- Wood
Flooring
- Luxury Vinyl
- Tile
- Travertine
Furnished
- Unfurnished
Garage Spaces
- 2.00
Heating
- Electric
- Heat Pump
- Other
- Zoned
High School
- Clearwater High-PN
Insurance Expense
- 0.00
Interior Features
- Ceiling Fans(s)
- Eat-in Kitchen
- Kitchen/Family Room Combo
- L Dining
- Primary Bedroom Main Floor
- Solid Surface Counters
- Solid Wood Cabinets
- Split Bedroom
- Stone Counters
- Thermostat
- Window Treatments
Legal Description
- N 130 FT OF E 302.88 FT MOL OF SE 1/4 OF SW 1/4 OF SW 1/4
Levels
- One
Living Area
- 3662.00
Lot Features
- Cul-De-Sac
- Landscaped
- Oversized Lot
- Street Dead-End
- Private
- Unincorporated
Middle School
- Oak Grove Middle-PN
Area Major
- 33764 - Clearwater
Net Operating Income
- 0.00
Occupant Type
- Owner
Open Parking Spaces
- 0.00
Other Expense
- 0.00
Parcel Number
- 24-29-15-00000-330-0200
Parking Features
- Garage Faces Rear
- Ground Level
- Oversized
Pets Allowed
- Cats OK
- Dogs OK
Pool Features
- Above Ground
- Deck
Possession
- Close Of Escrow
Property Type
- Residential
Roof
- Membrane
- Metal
School Elementary
- Plumb Elementary-PN
Sewer
- Septic Tank
Style
- Traditional
Tax Year
- 2024
Township
- 29
Utilities
- BB/HS Internet Available
- Cable Available
- Cable Connected
- Electricity Available
- Electricity Connected
- Phone Available
- Private
- Propane
- Sewer Available
- Solar
- Sprinkler Well
- Street Lights
- Water Available
- Water Connected
View
- Trees/Woods
Views
- 367
Virtual Tour Url
- https://www.propertypanorama.com/instaview/stellar/TB8343961
Water Source
- Public
Year Built
- 1963
Zoning Code
- R-2
