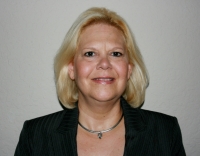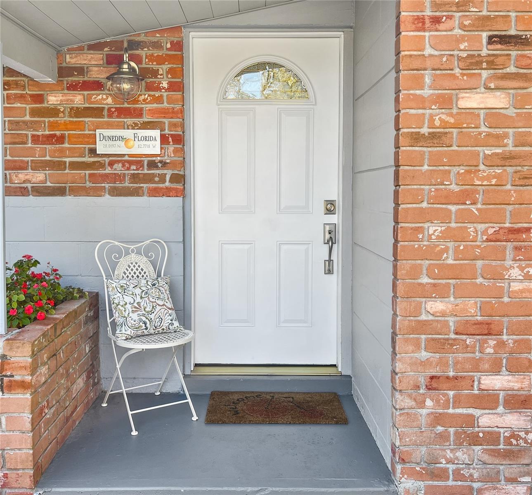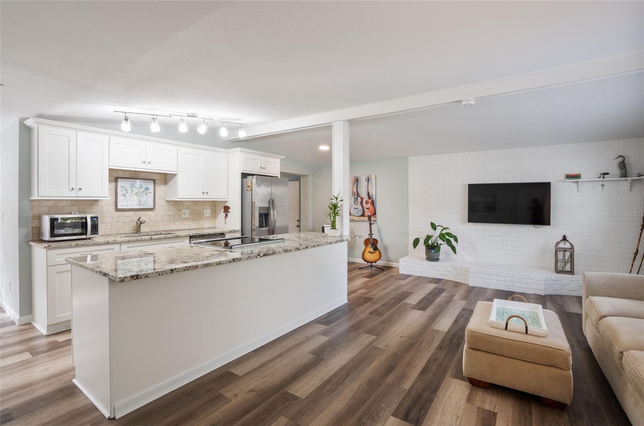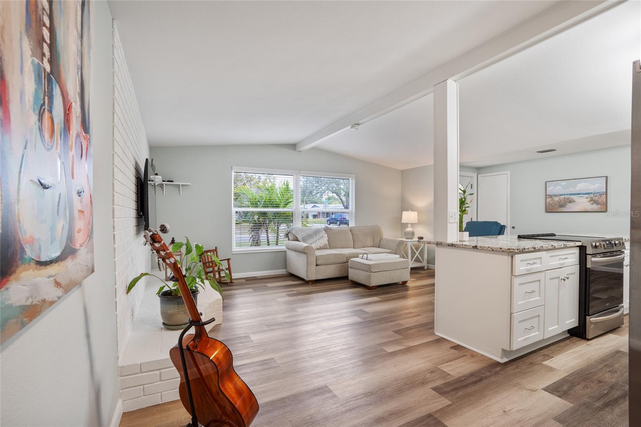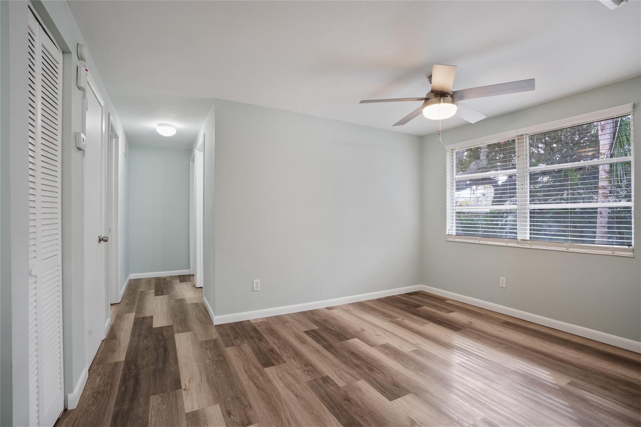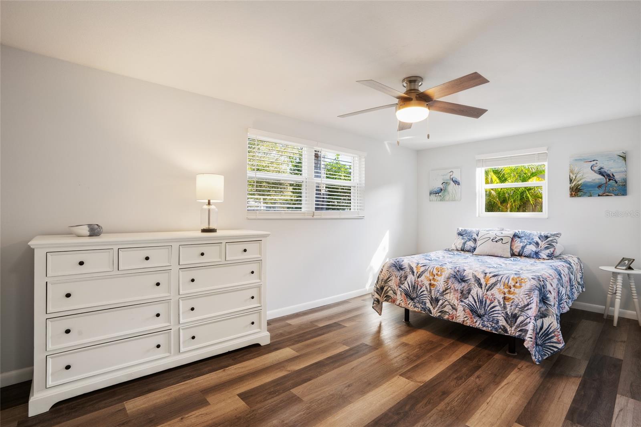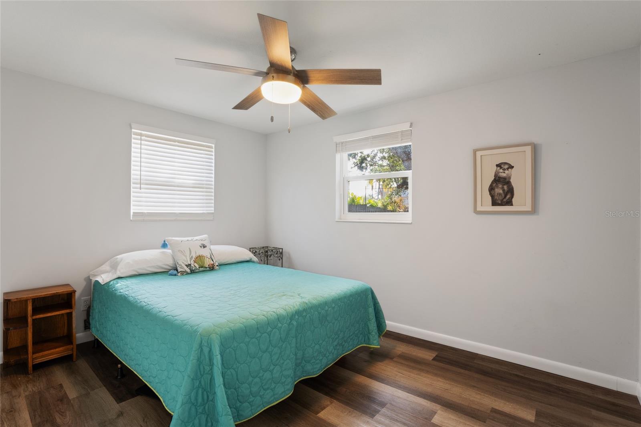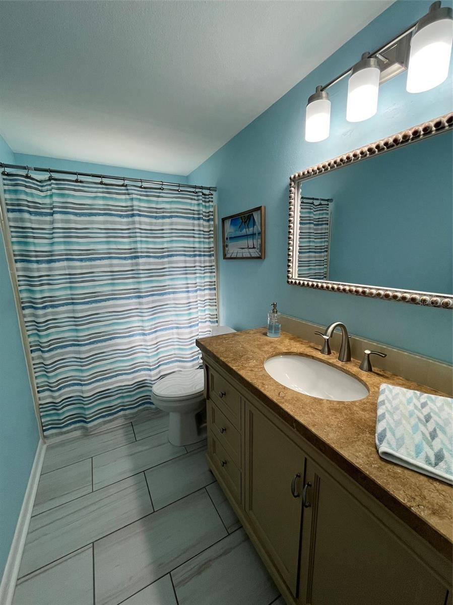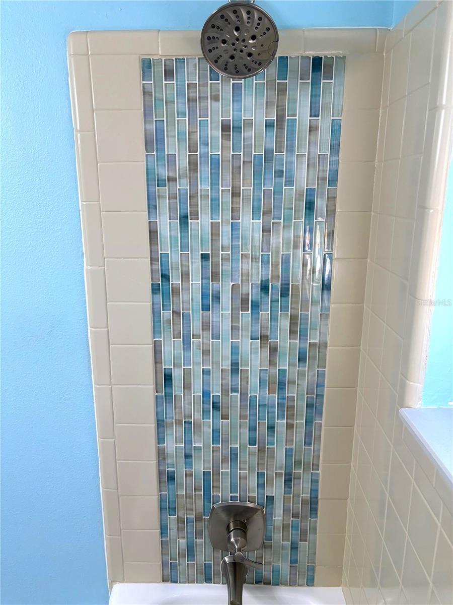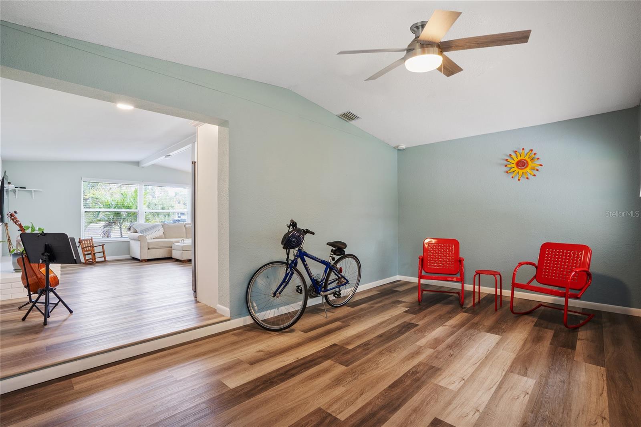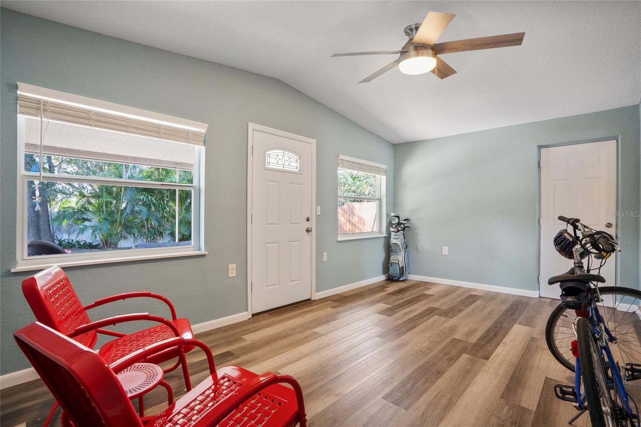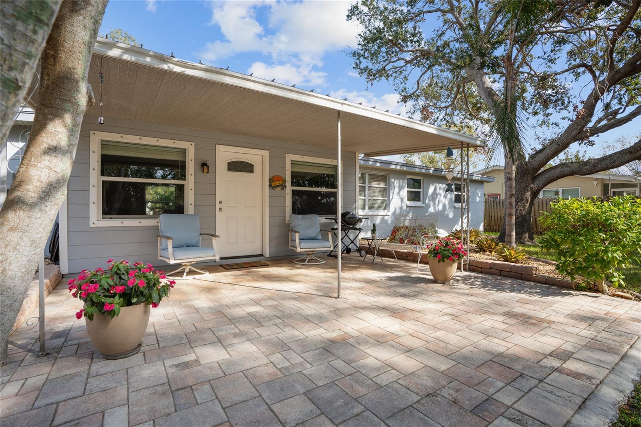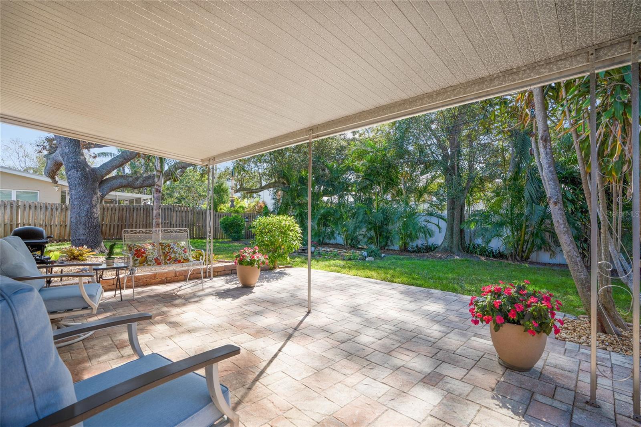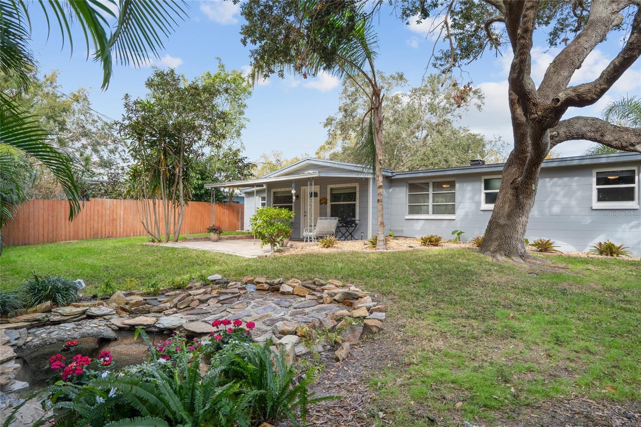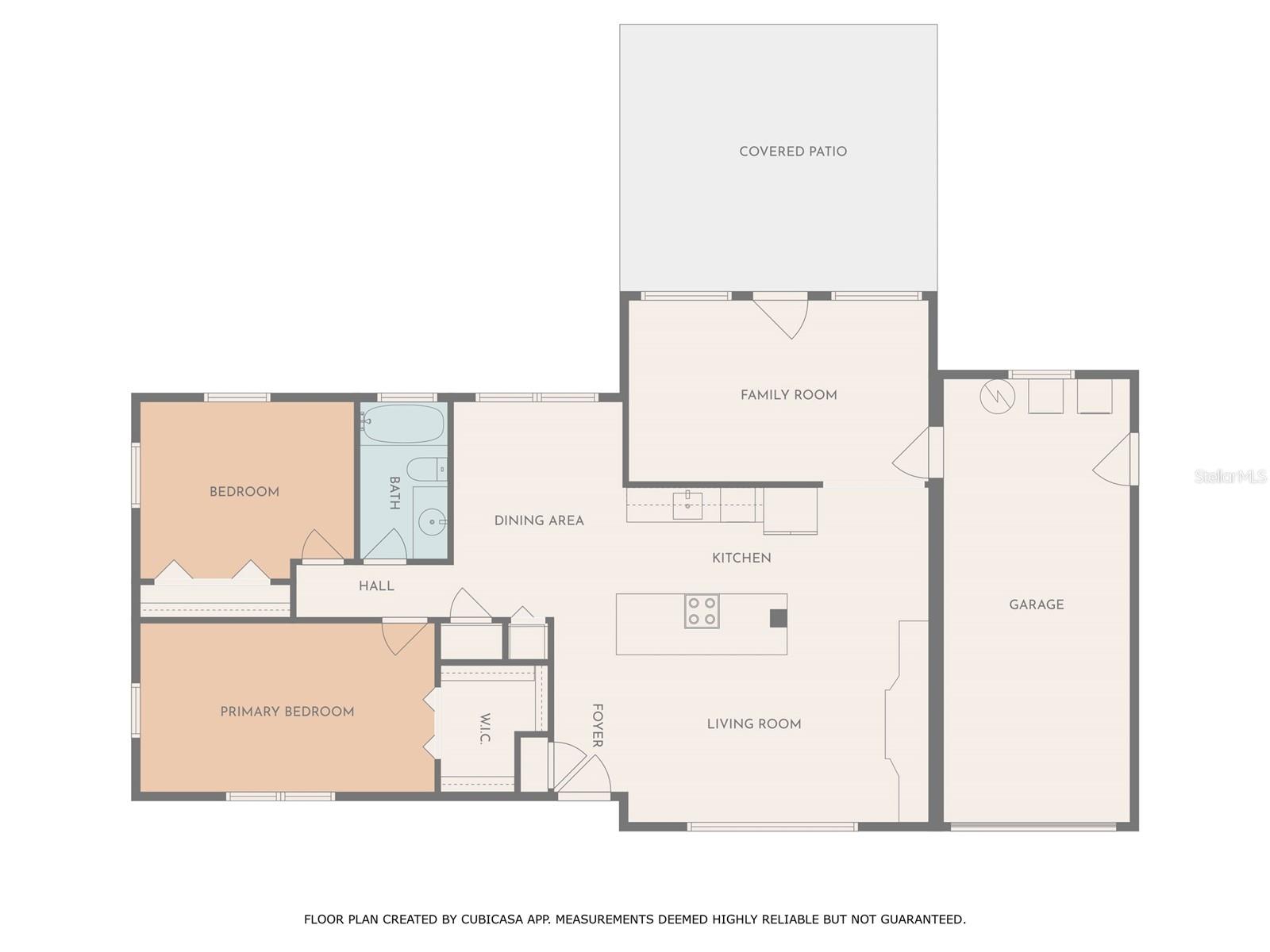Contact Laura Uribe
Schedule A Showing
1159 Stewart Drive, DUNEDIN, FL 34698
Priced at Only: $459,000
For more Information Call
Office: 855.844.5200
Address: 1159 Stewart Drive, DUNEDIN, FL 34698
Property Photos
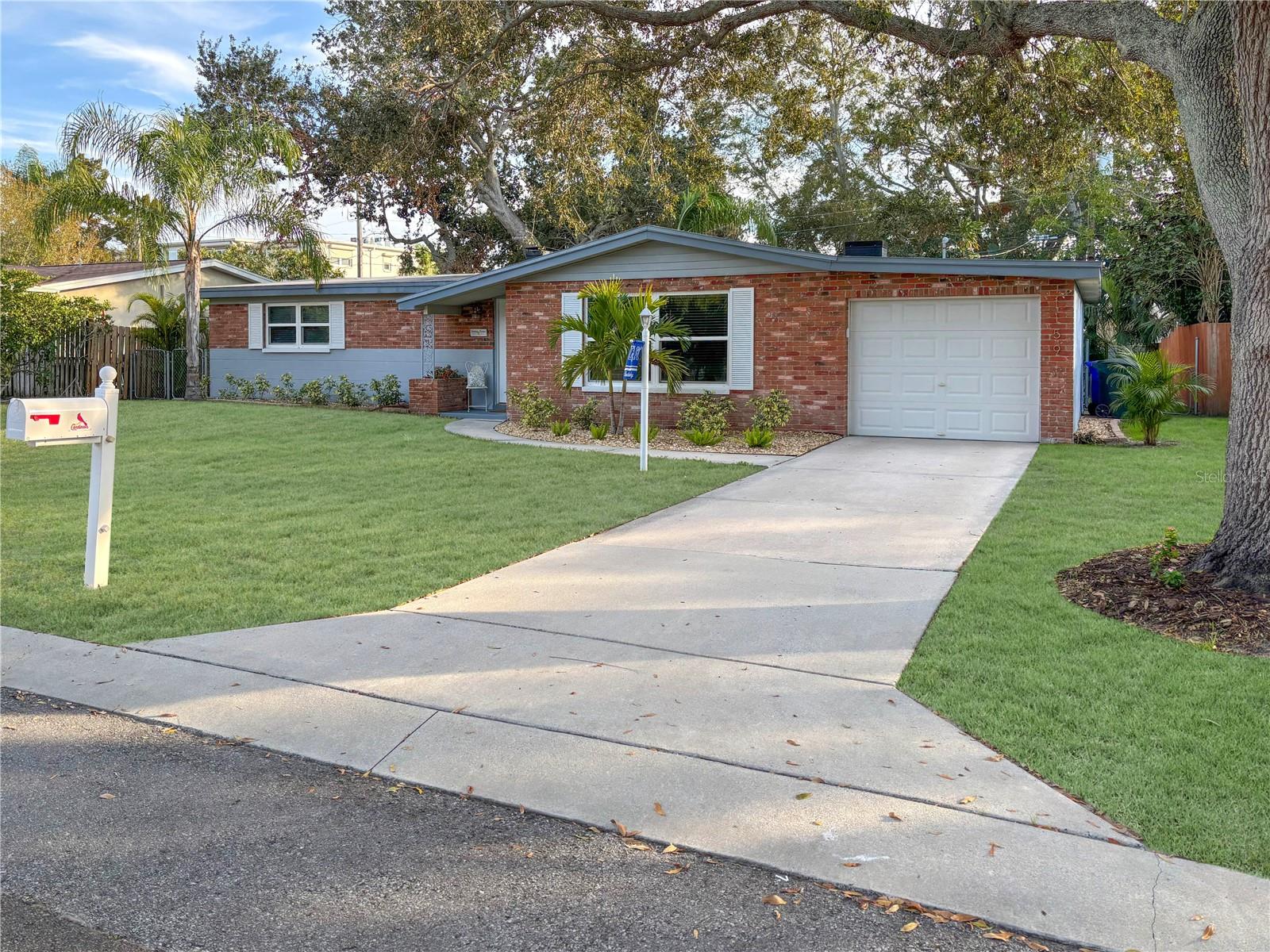
Property Location and Similar Properties
- MLS#: TB8345095 ( Residential )
- Street Address: 1159 Stewart Drive
- Viewed: 18
- Price: $459,000
- Price sqft: $254
- Waterfront: No
- Year Built: 1963
- Bldg sqft: 1806
- Bedrooms: 2
- Total Baths: 1
- Full Baths: 1
- Garage / Parking Spaces: 1
- Days On Market: 23
- Additional Information
- Geolocation: 28.0141 / -82.7725
- County: PINELLAS
- City: DUNEDIN
- Zipcode: 34698
- Subdivision: Pleasant Grove Park 1st Add
- Elementary School: Garrison Jones Elementary PN
- Middle School: Dunedin Highland Middle PN
- High School: Dunedin High PN
- Provided by: BLAKE REAL ESTATE INC
- Contact: Annette Lawrence
- 727-359-0388

- DMCA Notice
-
DescriptionWelcome to this delightful new listing in Dunedina jewel on Floridas west coast. To say this home is charming hardly does it justice. Prepare to be impressed by this move in ready beauty bursting with modern upgrades. Begin your tour in the stylish kitchen, outfitted with shaker cabinets and gleaming stainless steel appliances. Step into the living room, where a striking brick focal wall exudes mid century modern elegance. Adjacent, the separate dining room and versatile family room offer endless possibilities for entertaining or personal projects. The primary bedroom is remarkably spacious with a walk in closet for all your shorts and flip flops. Take note of the new and newer elements like a tastefully renovated bathroom, hurricane rated garage door, and even hurricane rated windows (minus one rebellious one). The contemporary lighting fixtures, new door hardware, fresh Sherwin Williams paint coupled with neutral luxury plank vinyl flooring, perfects the look and feel of the home. Now, let's venture outdoors. The backyard is a true sanctuary private, fenced, and perfect for relaxation at any time of day. Pleasant Grove is a hidden gem, high and dry, teeming with friendly neighbors and tranquility, yet conveniently close to all the charms of Dunedin. Whether you prefer walking, biking, or cruising in your golf cart, youre just moments away from shopping, restaurants, and entertainment. Dont miss out on this incredible home the owner even said shed pick it up and move it to Tennessee if she could! Thank you for joining me on this delightful narrative tour. Next stop, your future home! Schedule your showing today!
Features
Appliances
- Convection Oven
- Cooktop
- Dishwasher
- Dryer
- Electric Water Heater
- Microwave
- Refrigerator
- Washer
Home Owners Association Fee
- 0.00
Carport Spaces
- 0.00
Close Date
- 0000-00-00
Cooling
- Central Air
Country
- US
Covered Spaces
- 0.00
Exterior Features
- Other
Flooring
- Luxury Vinyl
Furnished
- Unfurnished
Garage Spaces
- 1.00
Heating
- Central
- Electric
High School
- Dunedin High-PN
Interior Features
- Open Floorplan
- Stone Counters
- Vaulted Ceiling(s)
- Walk-In Closet(s)
Legal Description
- PLEASANT GROVE PARK 1ST ADD BLK I
- LOT 5
Levels
- One
Living Area
- 1266.00
Middle School
- Dunedin Highland Middle-PN
Area Major
- 34698 - Dunedin
Net Operating Income
- 0.00
Occupant Type
- Owner
Parcel Number
- 26-28-15-72108-009-0050
Parking Features
- Driveway
- Garage Door Opener
Property Type
- Residential
Roof
- Other
School Elementary
- Garrison-Jones Elementary-PN
Sewer
- Public Sewer
Tax Year
- 2024
Township
- 28
Utilities
- Public
Views
- 18
Virtual Tour Url
- https://www.propertypanorama.com/instaview/stellar/TB8345095
Water Source
- Public
Year Built
- 1963
