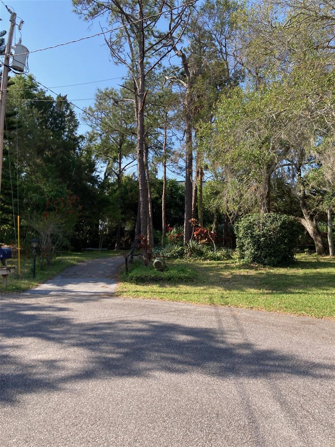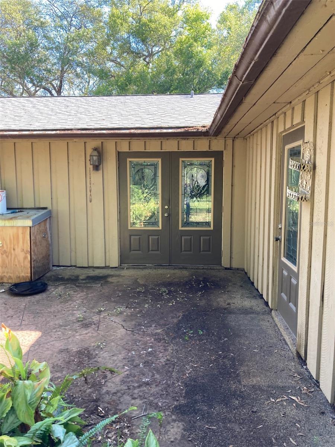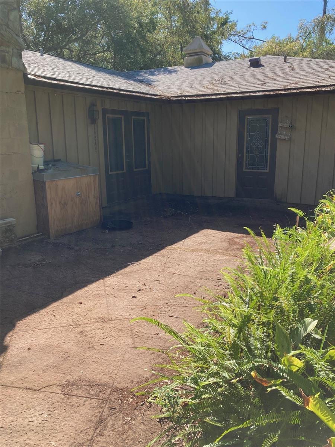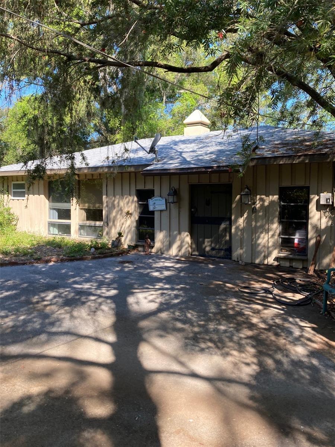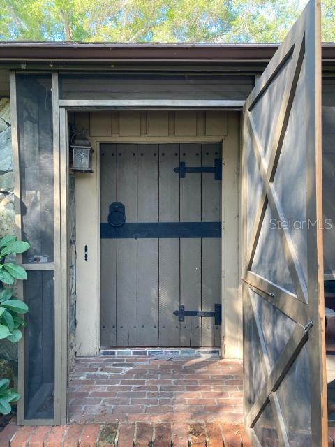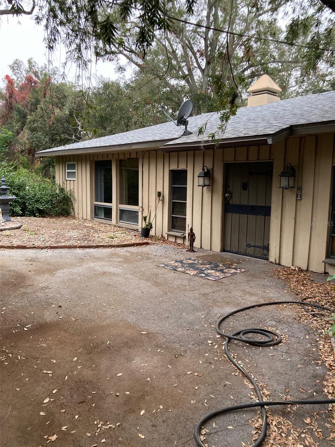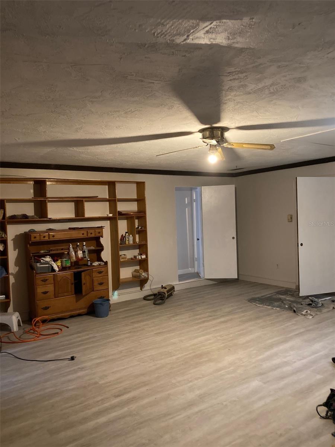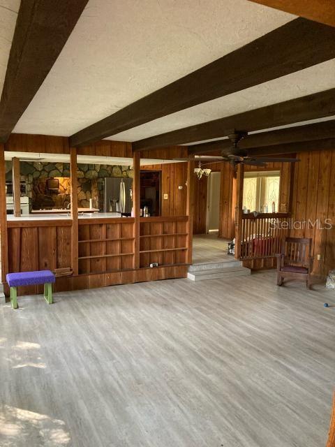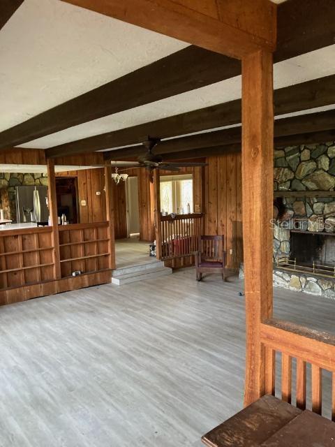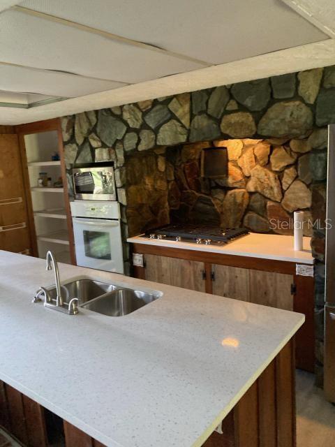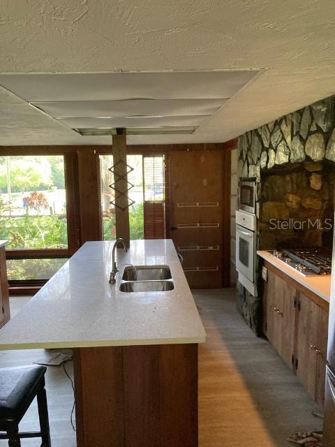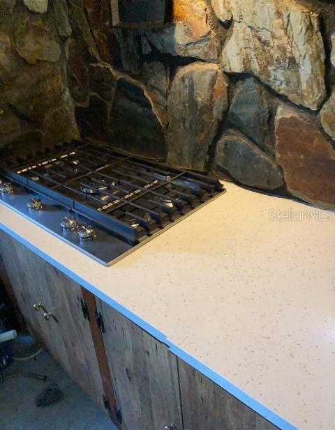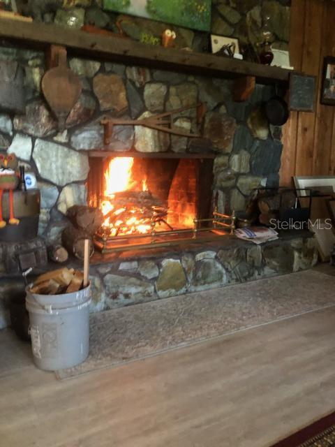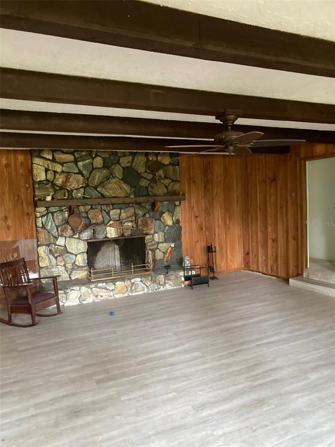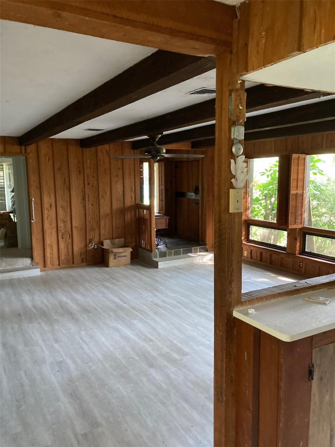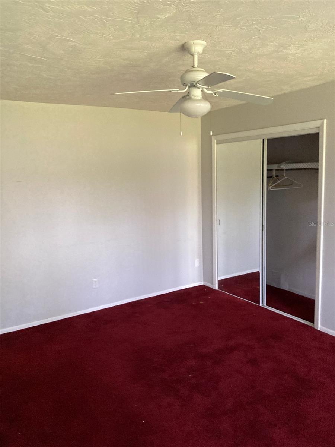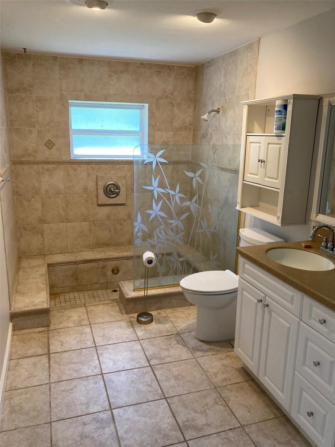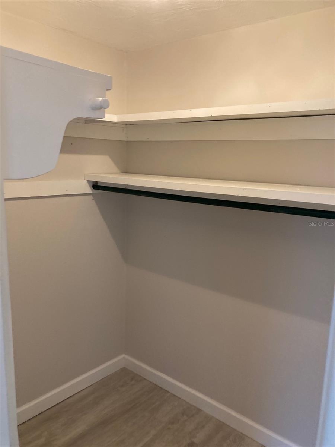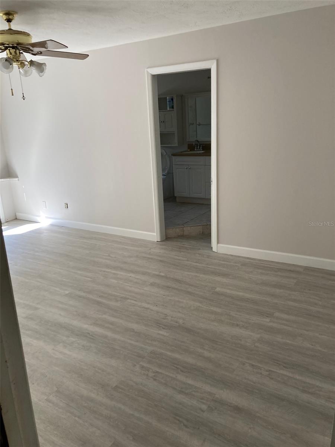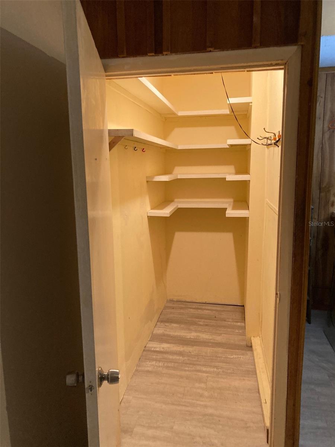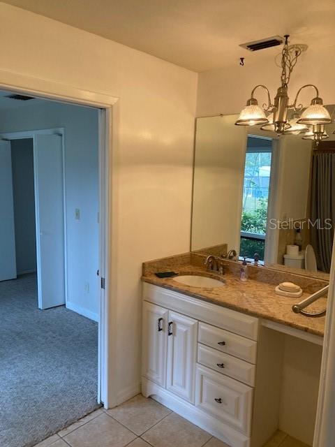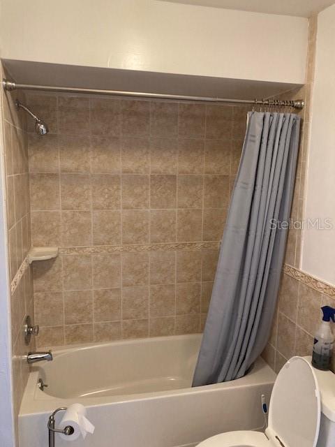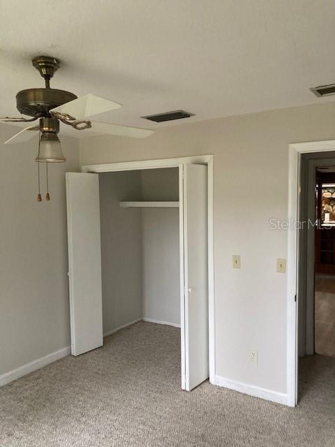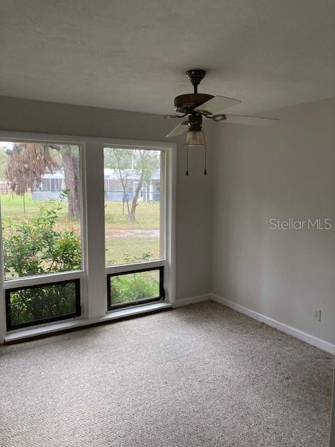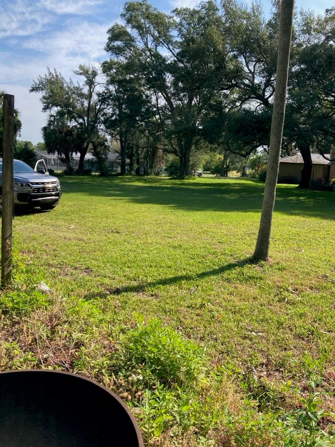Contact Laura Uribe
Schedule A Showing
1750 Braxton Bragg Lane, CLEARWATER, FL 33765
Priced at Only: $939,000
For more Information Call
Office: 855.844.5200
Address: 1750 Braxton Bragg Lane, CLEARWATER, FL 33765
Property Photos
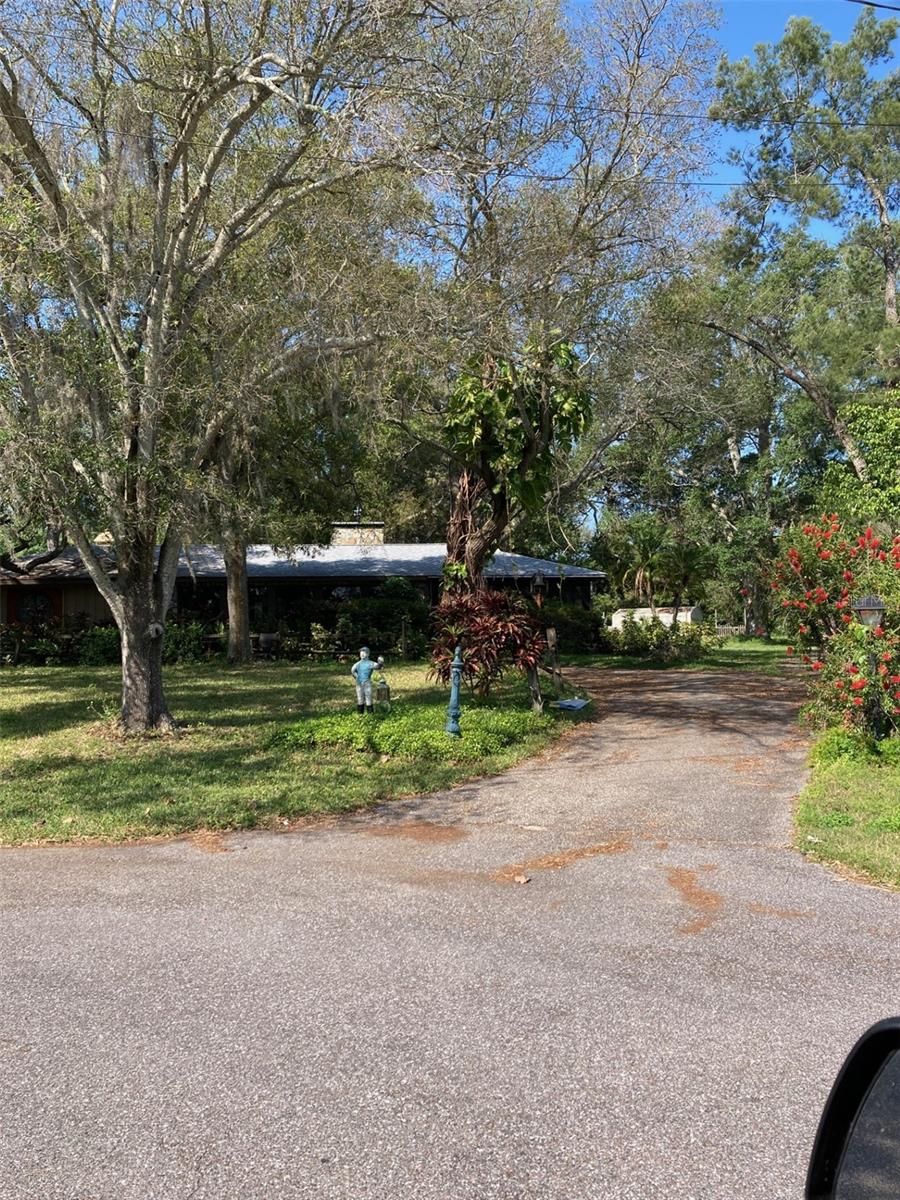
Property Location and Similar Properties
- MLS#: TB8345582 ( Residential )
- Street Address: 1750 Braxton Bragg Lane
- Viewed: 232
- Price: $939,000
- Price sqft: $371
- Waterfront: No
- Year Built: 1972
- Bldg sqft: 2531
- Bedrooms: 3
- Total Baths: 2
- Full Baths: 2
- Garage / Parking Spaces: 1
- Days On Market: 77
- Acreage: 1.20 acres
- Additional Information
- Geolocation: 27.9847 / -82.7604
- County: PINELLAS
- City: CLEARWATER
- Zipcode: 33765
- Subdivision: Antietam Acres
- Provided by: LUCY LOMBARDI & ASSOCIATES
- Contact: Lucy Lombardi
- 727-423-4209

- DMCA Notice
-
DescriptionThis home is on just under 1.25 acres and zone for up to three horses. One of the few remaining county Properties in the area this size. Close to shopping and hospitals and two great beaches. Only 15 minutes away Clearwater and Dunedin beach. Tampa airport 25 minutes and St. Pete Clearwater. Plenty of room for your pets and gardening. Its at the end of cul de sac with lots of trees and establish flowering plants. Its a three bedroom two bath with many upgrades over last few years. New roof, appliances, vinyl flooring, paint, Air handler. And pantry. Large windows throughout make it feel like you're outdoors. New quartz counter top. Wide open floor plan with pecky cypress board on board walls in living and dining/kitchen. Has a huge fireplace with a 10ft. wide stone hearth. Has a screen front porch and large patio in rear. The exterior has cypress board on board siding. Also has an office through the built in laundry room. Split plan with master bedroom and bath on one side and two bedrooms on other side big closets in all three bedrooms. The On the rear of property is a 25 x 50 concrete slab with a 12 x 24 aluminum work shop. Home is high and dry had no problem with recent storms. When the home was built the two garages was turn into a game room and has a built in bar and sink, and can easily be turned back to a two car garage. Has two large entry doors making it easy to get things in and out and a set of double doors leading out to back yard .A carport is just beyond the courtyard on the south side of home. Has plenty of room to build up or out with a poured lentil on top of concrete built home, you may now be able to build another home on the property. For the right situation some owner financing with large down payment.What the seller loves about the home: This is not your usual cookie cutter home, wide open floor plan with living dining and kitchen combined making over 750 sq. feet of living space. It also has large windows in all three bedrooms two in each taking up one wall and in Livingroom also. It's like living outdoors without the mosquitoes.
Features
Accessibility Features
- Accessible Approach with Ramp
- Accessible Bedroom
- Accessible Closets
- Accessible Common Area
- Accessible Doors
- Accessible Entrance
- Accessible Full Bath
- Visitor Bathroom
- Accessible Kitchen
- Accessible Kitchen Appliances
- Accessible Central Living Area
- Accessible Washer/Dryer
- Central Living Area
- Grip-Accessible Features
Appliances
- Bar Fridge
- Built-In Oven
- Cooktop
- Dishwasher
- Disposal
- Electric Water Heater
- Exhaust Fan
- Freezer
- Microwave
- Range Hood
- Refrigerator
Home Owners Association Fee
- 0.00
Carport Spaces
- 1.00
Close Date
- 0000-00-00
Cooling
- Central Air
Country
- US
Covered Spaces
- 0.00
Exterior Features
- Courtyard
- Dog Run
- French Doors
- Garden
- Lighting
- Private Mailbox
- Rain Barrel/Cistern(s)
- Rain Gutters
- Storage
Fencing
- Chain Link
Flooring
- Carpet
- Tile
- Vinyl
Furnished
- Unfurnished
Garage Spaces
- 0.00
Heating
- Central
- Electric
- Heat Pump
Insurance Expense
- 0.00
Interior Features
- Ceiling Fans(s)
- Dry Bar
- Eat-in Kitchen
- Kitchen/Family Room Combo
- Living Room/Dining Room Combo
- Open Floorplan
- Solid Surface Counters
- Solid Wood Cabinets
- Split Bedroom
- Thermostat
- Walk-In Closet(s)
Legal Description
- ANTIETAM ACRES LOT 12
Levels
- One
Living Area
- 2418.00
Lot Features
- Cul-De-Sac
- Flood Insurance Required
- FloodZone
- In County
- Landscaped
- Oversized Lot
- Sloped
- Street Dead-End
- Paved
- Zoned for Horses
Area Major
- 33765 - Clearwater/Sunset Point
Net Operating Income
- 0.00
Occupant Type
- Vacant
Open Parking Spaces
- 0.00
Other Expense
- 0.00
Other Structures
- Other
- Shed(s)
- Storage
- Workshop
Parcel Number
- 01-29-15-01260-000-0120
Parking Features
- Boat
- Converted Garage
- Covered
- Curb Parking
- Driveway
- Ground Level
- Guest
- Off Street
- On Street
- Open
- Other
- Parking Pad
- RV Parking
Pets Allowed
- Cats OK
- Dogs OK
- Yes
Possession
- Close of Escrow
Property Condition
- Completed
Property Type
- Residential
Roof
- Shingle
Sewer
- Septic Tank
Style
- Ranch
Tax Year
- 2024
Township
- 29
Utilities
- Cable Available
- Cable Connected
- Electricity Available
- Electricity Connected
- Fiber Optics
- Fire Hydrant
- Phone Available
- Propane
- Sewer Available
- Sewer Connected
- Sprinkler Meter
- Street Lights
- Water Available
- Water Connected
View
- Trees/Woods
Views
- 232
Virtual Tour Url
- https://drive.google.com/file/d/1S7z29IBtI8NhZaF78NMVSmQG6aRxO8_2/view?usp=sharing
Water Source
- Public
Year Built
- 1972
Zoning Code
- R-R






