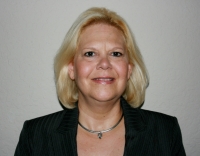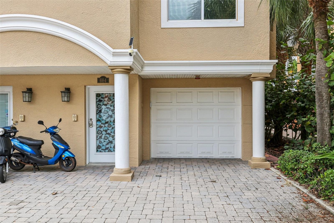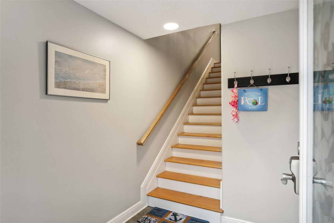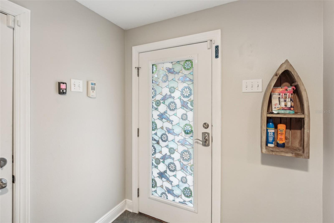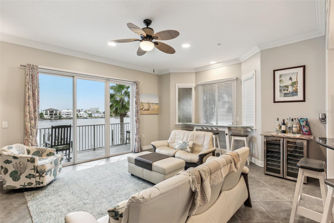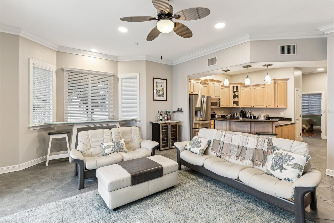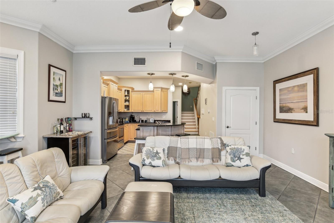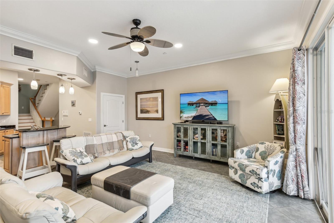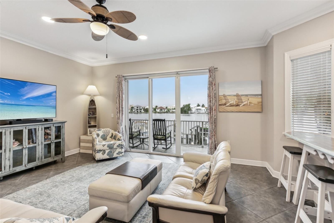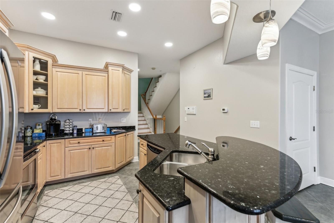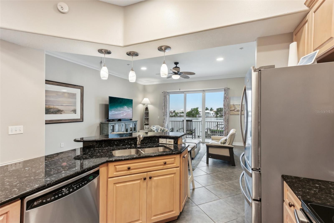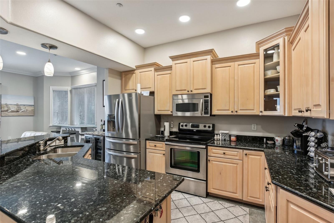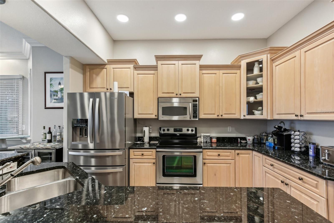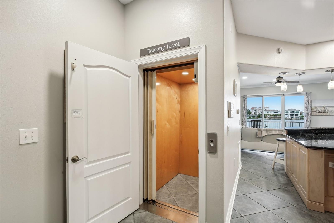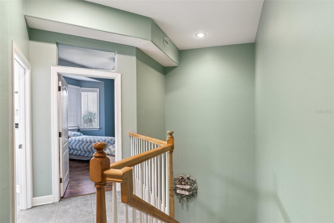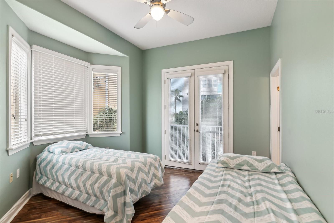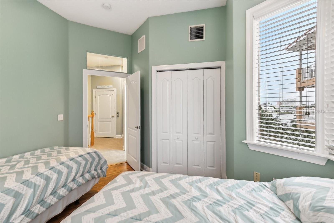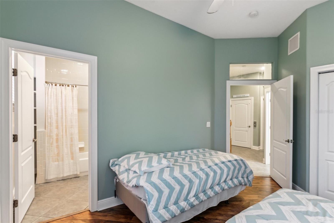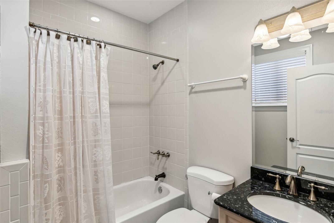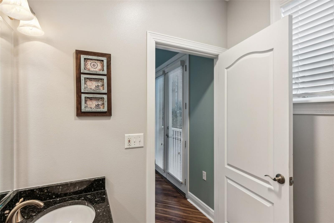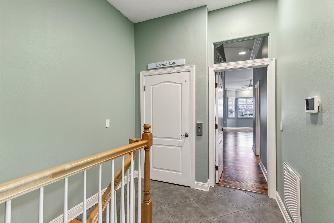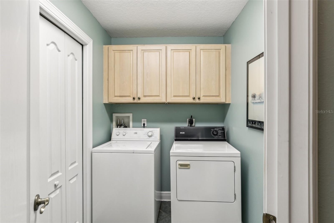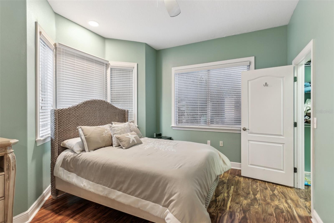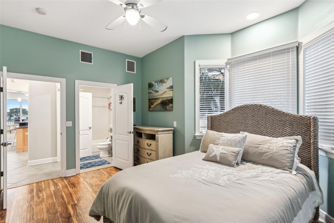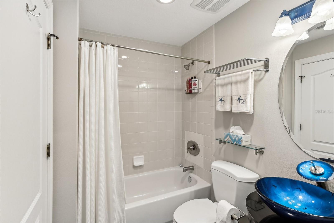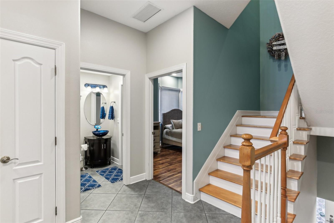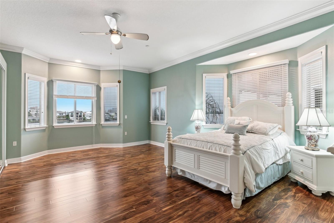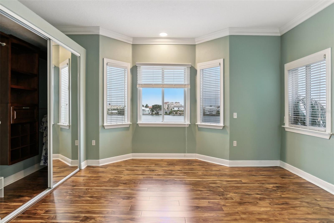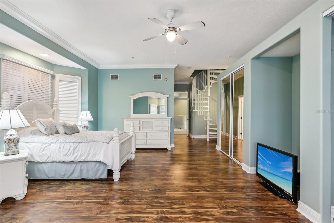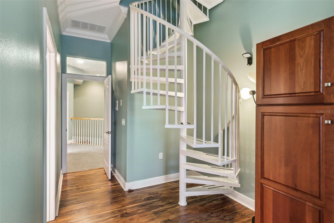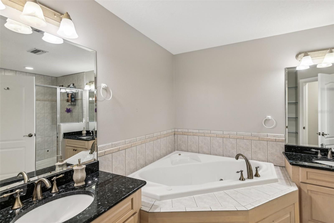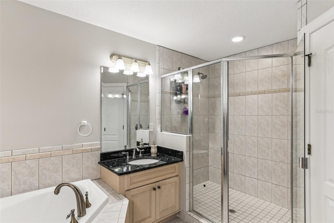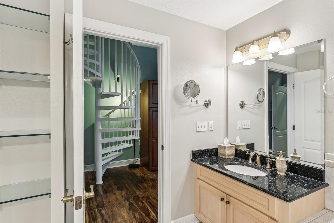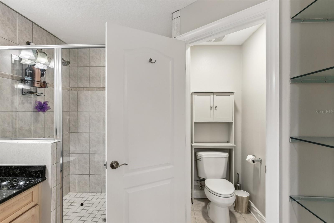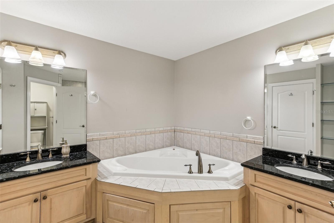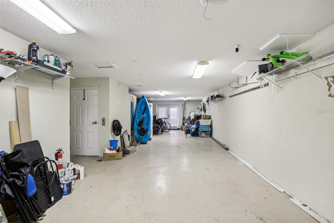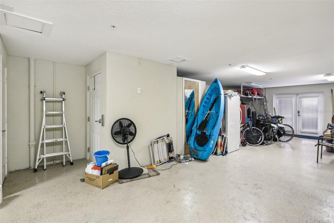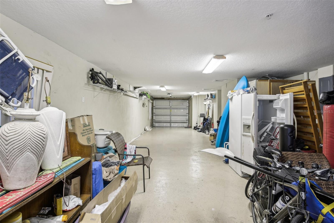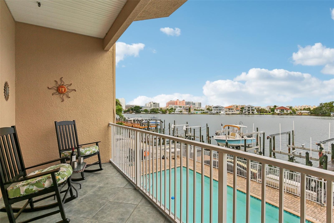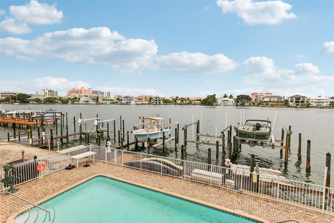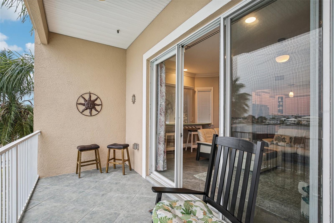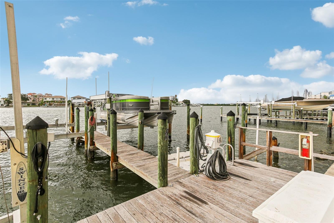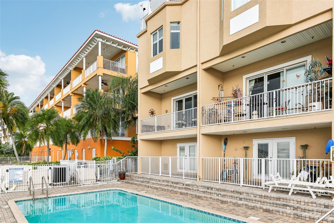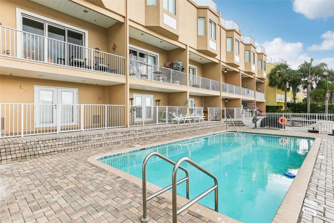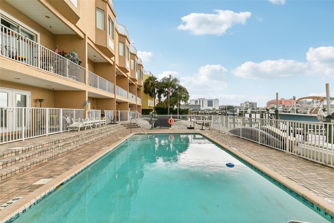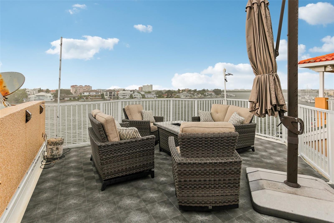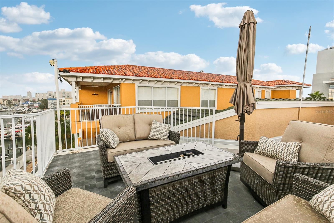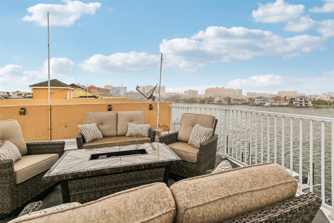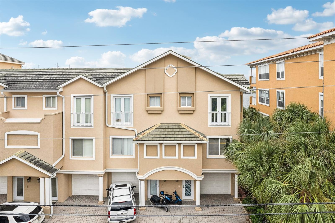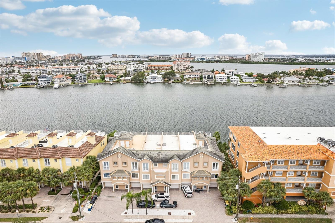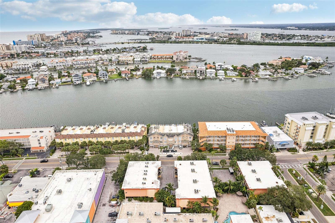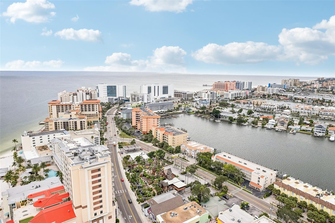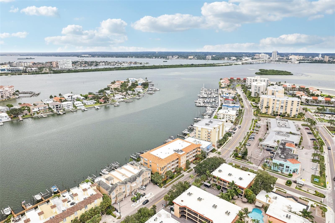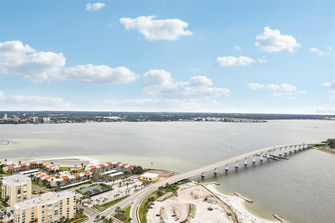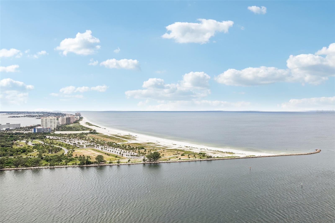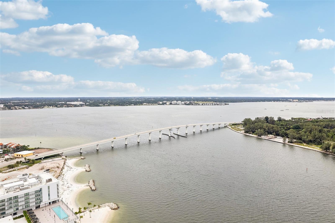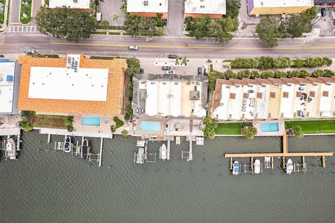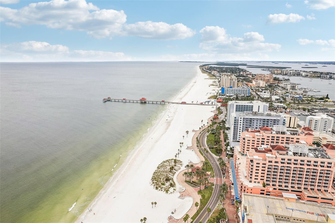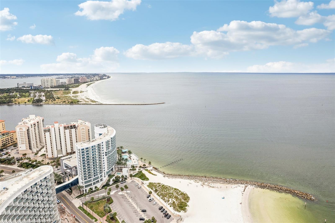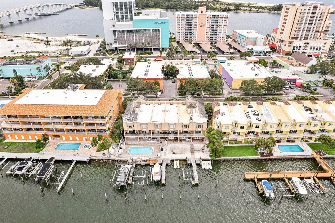Contact Laura Uribe
Schedule A Showing
684 Bayway Boulevard, CLEARWATER, FL 33767
Priced at Only: $1,250,000
For more Information Call
Office: 855.844.5200
Address: 684 Bayway Boulevard, CLEARWATER, FL 33767
Property Photos
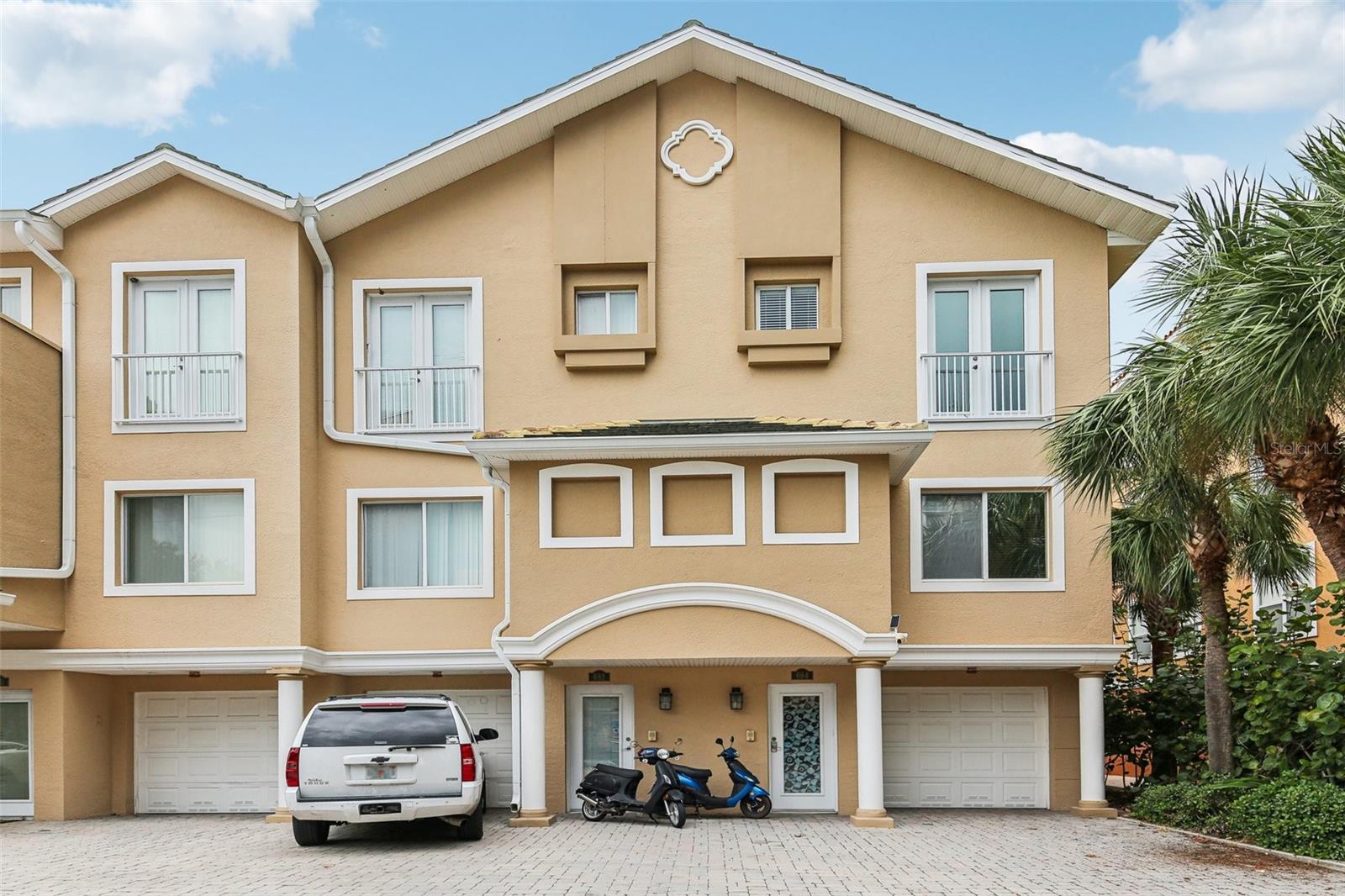
Property Location and Similar Properties
- MLS#: TB8346559 ( Residential )
- Street Address: 684 Bayway Boulevard
- Viewed: 25
- Price: $1,250,000
- Price sqft: $551
- Waterfront: Yes
- Wateraccess: Yes
- Waterfront Type: Intracoastal Waterway
- Year Built: 2004
- Bldg sqft: 2269
- Bedrooms: 3
- Total Baths: 3
- Full Baths: 3
- Garage / Parking Spaces: 2
- Days On Market: 11
- Additional Information
- Geolocation: 27.9676 / -82.8242
- County: PINELLAS
- City: CLEARWATER
- Zipcode: 33767
- Subdivision: Moorings Twnhms
- Provided by: REDFIN CORPORATION
- Contact: Todd Edwards
- 617-458-2883

- DMCA Notice
-
DescriptionA rare luxury townhouse located on Clearwater Beach within easy walking distance to the beach, local restaurants, bars, and the Clearwater Yacht Club; this three story end unit (allowing for extra natural light) has an elevator that travels from the ground floor to the private rooftop. This location and move in ready home is perfect for those seeking a vibrant coastal lifestyle. You enter the residence on the ground floor which contains a private vestibule for welcoming guests with a door leading to a two car, oversized, epoxy floored garage with plenty of extra storage space. The French doors open to a private patio adjacent to the pool and your personal 40 plus foot boat slip with a 20,000 lbs lift capacity and a two space jet ski floating dock. Returning inside, take the staircase or private elevator to the main living level that contains a bedroom with a walk in closet, full bathroom, kitchen, and the family room with a large balcony overlooking your boat slip, the intracoastal waterway, and where you can watch boats float by and dolphins playing. Take the elevator or staircase to the third level which contains an oversized primary suite that can accommodate a king size ensemble with additional room for a sitting area, exercise equipment, or office. The primary bathroom contains dual sinks, a large walk in dual head shower, a private water closet and a jacuzzi style garden tub. This level also includes an additional bedroom with a private full bathroom and the laundry room that has a large capacity, programmable water heater with internet access. Take the elevator or spiral staircase to your private, approximately 1,000 square foot rooftop, where you can watch sunsets, the annual holiday boat parade, and the Clearwater Yacht Club Blessing of the fleet. Tiles were installed on the rooftop in 2020 to provide a protective, appealing foundation for you and your guests and to preserve the life of the roof. Other upgrades in 2020 include LED ceiling lights, garbage disposal, refrigerator, water heater, programmable door locks on all exterior doors, including the garage and in 2024 include the upstairs A/C / heat pump and garage opener with remote access. Furnishings and 25 Tritoon boat available.
Features
Waterfront Description
- Intracoastal Waterway
Accessibility Features
- Accessible Elevator Installed
Appliances
- Dishwasher
- Disposal
- Dryer
- Electric Water Heater
- Exhaust Fan
- Ice Maker
- Microwave
- Range
- Range Hood
- Refrigerator
- Washer
- Water Softener
Association Amenities
- Pool
Home Owners Association Fee
- 850.00
Home Owners Association Fee Includes
- Common Area Taxes
- Pool
- Escrow Reserves Fund
- Fidelity Bond
- Insurance
- Maintenance Grounds
- Management
- Pest Control
Association Name
- Lifetime Real Estate Services
Association Phone
- 727-245-9900
Carport Spaces
- 0.00
Close Date
- 0000-00-00
Cooling
- Central Air
Country
- US
Covered Spaces
- 0.00
Exterior Features
- Balcony
- French Doors
- Irrigation System
- Lighting
- Sliding Doors
Flooring
- Ceramic Tile
- Hardwood
- Epoxy
Furnished
- Unfurnished
Garage Spaces
- 2.00
Heating
- Central
Interior Features
- Ceiling Fans(s)
- Crown Molding
- Eat-in Kitchen
- Elevator
- High Ceilings
- Kitchen/Family Room Combo
- Living Room/Dining Room Combo
- Open Floorplan
- PrimaryBedroom Upstairs
- Split Bedroom
- Stone Counters
- Thermostat
- Walk-In Closet(s)
- Window Treatments
Legal Description
- MOORINGS TOWNHOMES IIA LOT 6
Levels
- Three Or More
Living Area
- 2269.00
Lot Features
- FloodZone
- City Limits
- Near Marina
- Sidewalk
- Paved
Area Major
- 33767 - Clearwater/Clearwater Beach
Net Operating Income
- 0.00
Occupant Type
- Owner
Parcel Number
- 17-29-15-58922-000-0060
Parking Features
- Garage Door Opener
- Tandem
Pets Allowed
- Yes
Property Type
- Residential
Roof
- Concrete
- Membrane
- Tile
Sewer
- Public Sewer
Style
- Elevated
- Florida
Tax Year
- 2024
Township
- 29
Utilities
- Cable Connected
- Electricity Connected
- Public
- Sewer Connected
- Sprinkler Recycled
- Underground Utilities
- Water Connected
View
- Pool
- Water
Views
- 25
Virtual Tour Url
- https://my.matterport.com/show/?m=6GXQ2e5eLuy&brand=0&mls=1&
Water Source
- Public
Year Built
- 2004
Zoning Code
- RES
