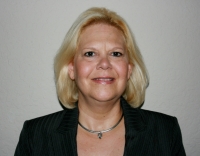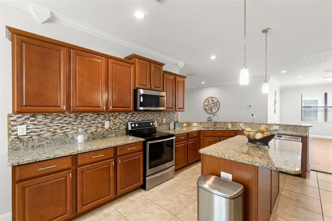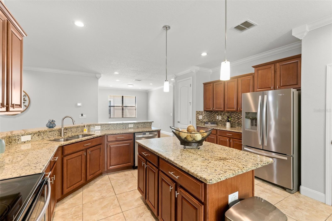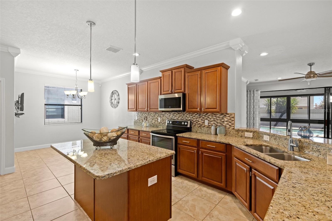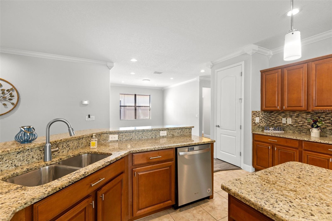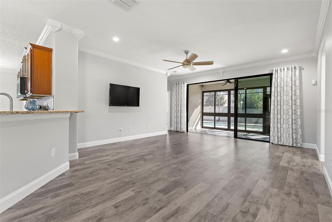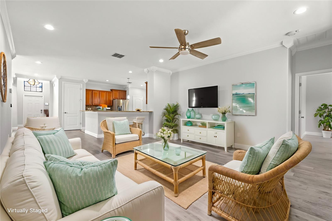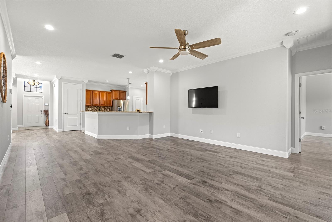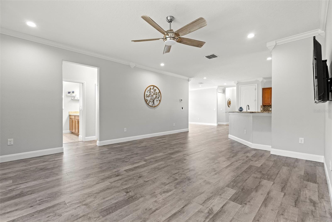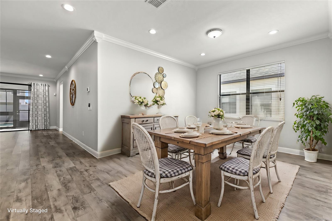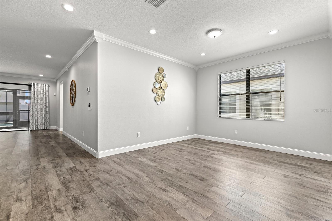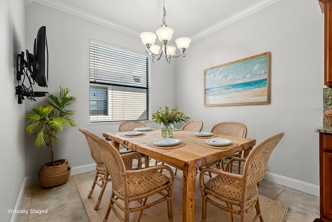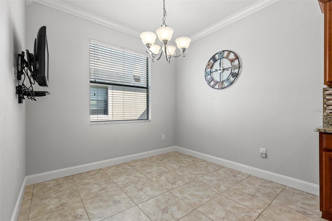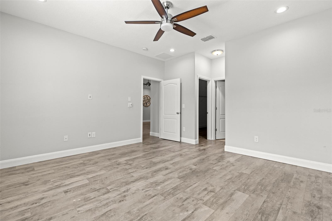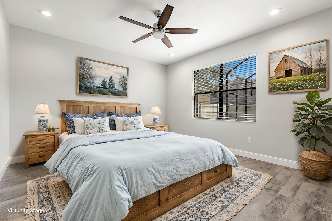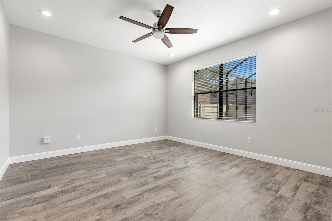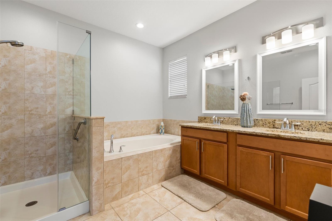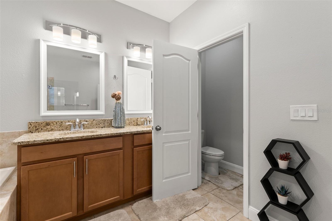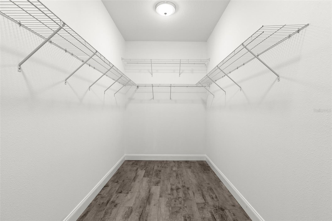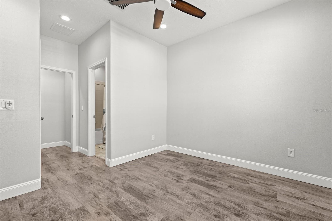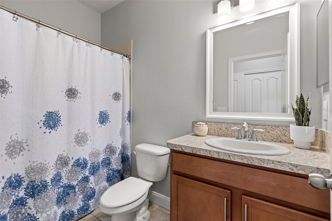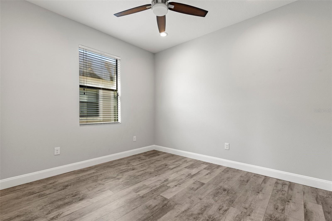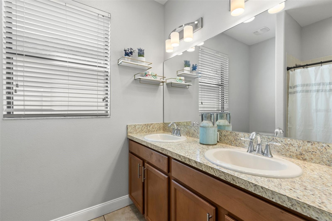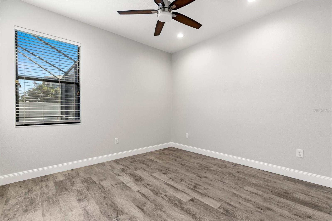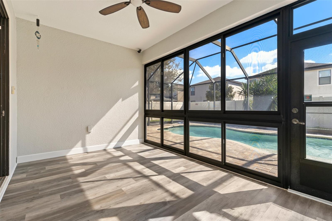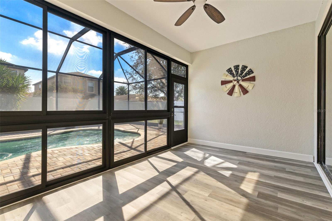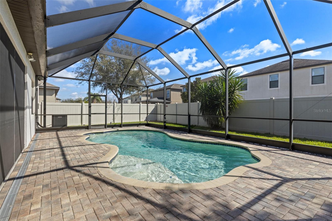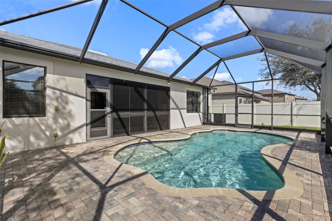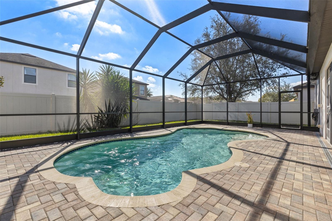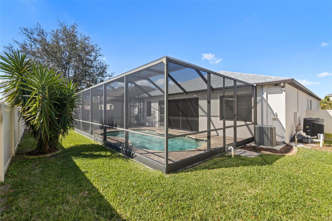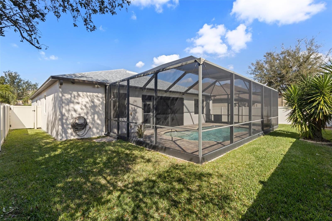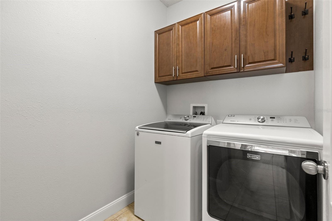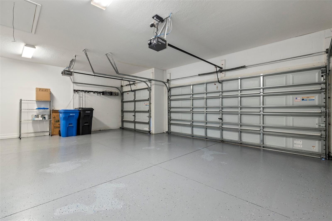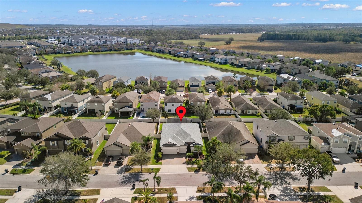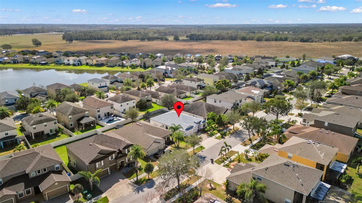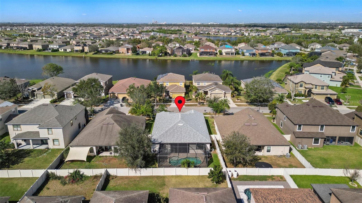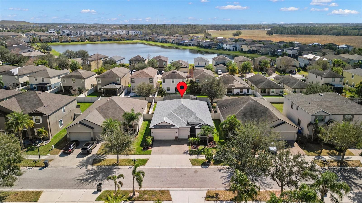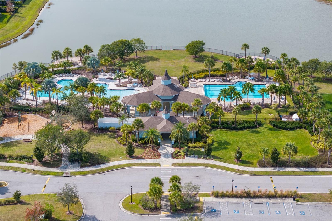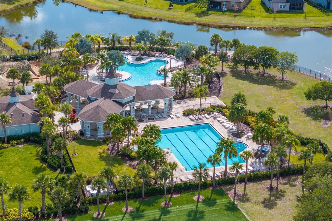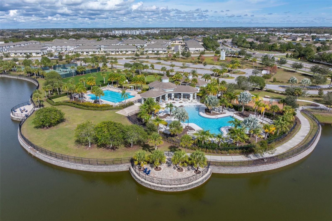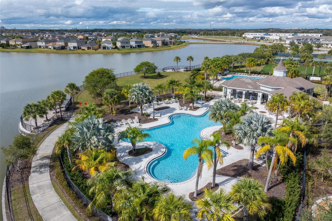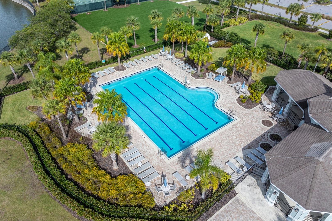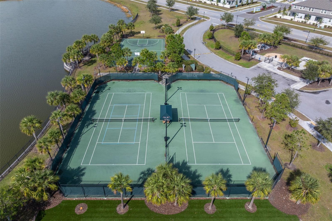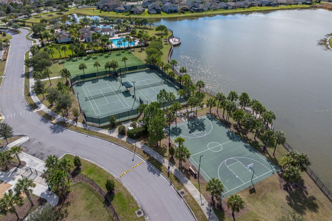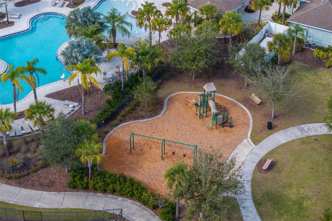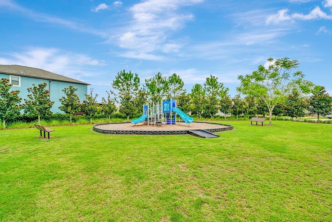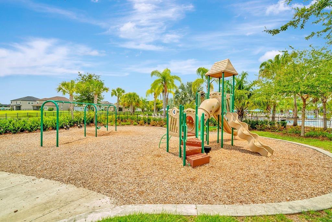Contact Laura Uribe
Schedule A Showing
10063 Celtic Ash Drive, RUSKIN, FL 33573
Priced at Only: $489,900
For more Information Call
Office: 855.844.5200
Address: 10063 Celtic Ash Drive, RUSKIN, FL 33573
Property Photos
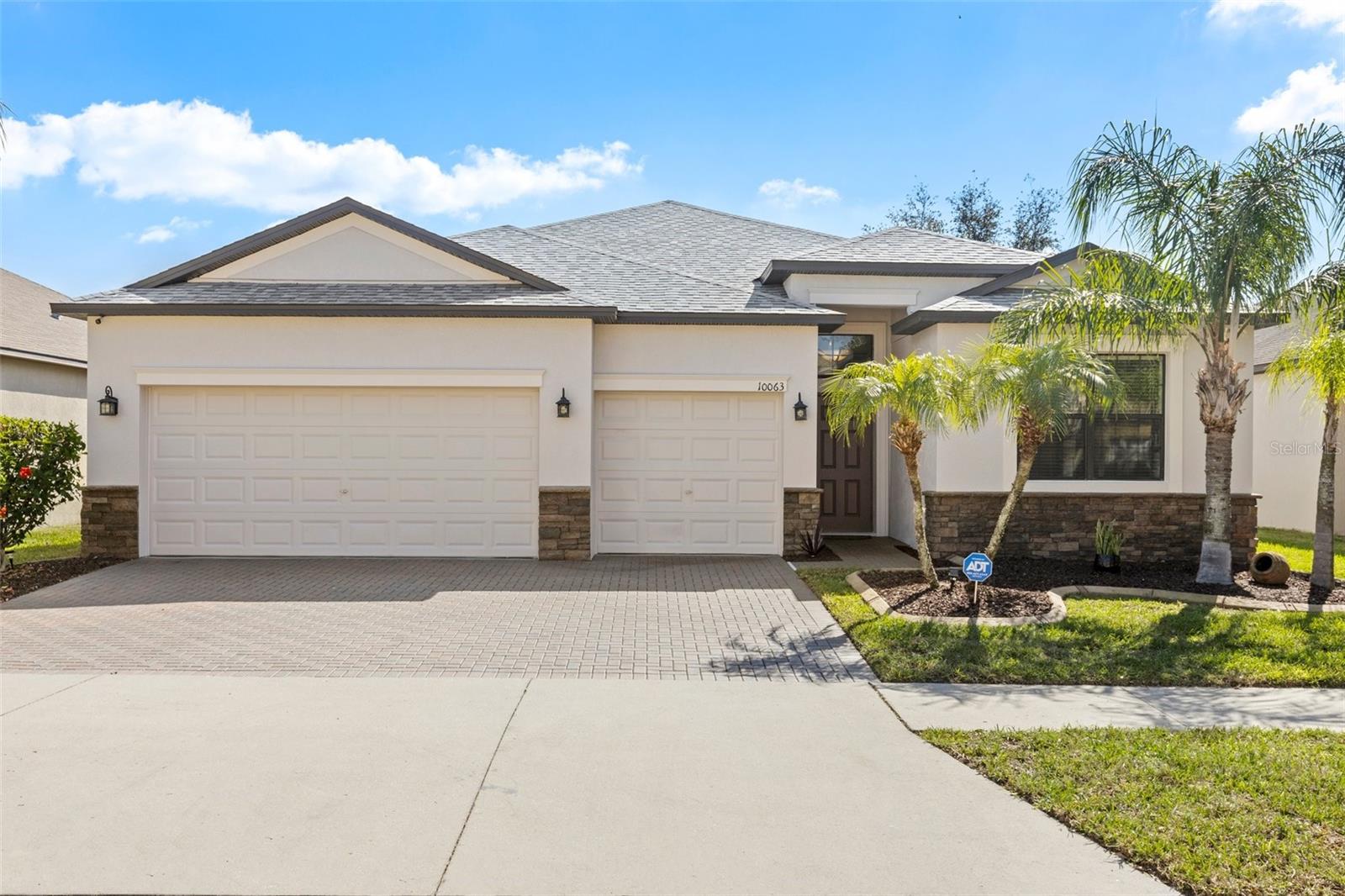
Property Location and Similar Properties
- MLS#: TB8347094 ( Residential )
- Street Address: 10063 Celtic Ash Drive
- Viewed: 37
- Price: $489,900
- Price sqft: $160
- Waterfront: No
- Year Built: 2013
- Bldg sqft: 3059
- Bedrooms: 4
- Total Baths: 3
- Full Baths: 3
- Garage / Parking Spaces: 3
- Days On Market: 14
- Additional Information
- Geolocation: 27.7652 / -82.3426
- County: HILLSBOROUGH
- City: RUSKIN
- Zipcode: 33573
- Subdivision: Belmont Ph 1a
- Elementary School: Belmont
- Middle School: Eisenhower
- High School: Sumner
- Provided by: TAMPA BAY PREMIER REALTY
- Contact: Joseph Zani
- 813-968-8231

- DMCA Notice
-
DescriptionOne or more photo(s) has been virtually staged. Dont miss this stunningly built pool home in the riverview/ruskin/wimauma area. At over 2,300 square feet this open concept home will not disappoint. The lennar built kennedy ii model boasts 4 bedrooms, 3 bathrooms, 3 car garage and a heated, salt water swimming pool w/enclosure. Just a few of the homes many upgrades include; brand new roof w/dimensional shingles, freshly painted exterior w/sherman williams emerald paint, high end laminate and ceramic tile flooring throughout, crown molding and 5. 25 baseboards. Featuring an amazing kitchen w/granite countertops, tons of real wood cabinets w/crown molding and pull out drawers, center island, glass backsplash, breakfast bar, stainless steel appliances, closet pantry and large eat in breakfast nook w/mounted tv included. Generously sized family room includes a second wall mounted tv also included. With a split floor plan the owners retreat is found in the left rear of the home w/a view of the pool and large walk in closet. The master bathroom has dual sinks, garden tub and separate shower w/glass enclosure. At the very front of the home is bedroom 4 w/ensuite bathroom 3 while bedrooms 2/3 and bathroom 2 can be found in the homes right rear section. Home also features a formal dining room and interior laundry room w/washer and dryer included, energy saving hybrid water heater, whole house water softener, security system and a freshly painted interior. Step outside the family room into the florida sun room w/ceiling fan and high end lpv flooring. Outdoor space includes a beautiful heated, salt water swimming pool w/pavered deck and screened enclosure and completely fenced backyard, eye catching elevation w/stone accents and landscaping w/decorative curbing and pavered driveway. Belmont is a highly desirable community w/a great amenity center (resort style and lap swimming pools, tennis and basketball courts, recreation building, walking trails). There is a publix shopping center right at the entrance to belmont and the local elementary school can also be found within the community. Belmont is conveniently located near schools, shopping/dining, sams club, st. Joe's hospital, ymca, and major highways for an easy commute to downtown tampa, macdill afb, i 75 and i 4 and more.
Features
Appliances
- Dishwasher
- Disposal
- Dryer
- Electric Water Heater
- Microwave
- Range
- Refrigerator
- Washer
- Water Softener
Association Amenities
- Basketball Court
- Pool
- Tennis Court(s)
Home Owners Association Fee
- 158.00
Home Owners Association Fee Includes
- Pool
Association Name
- Belmont Phase 1 Manager
Association Phone
- 813-333-1047
Builder Model
- Kennedy II
Builder Name
- Lennar
Carport Spaces
- 0.00
Close Date
- 0000-00-00
Cooling
- Central Air
Country
- US
Covered Spaces
- 0.00
Exterior Features
- Hurricane Shutters
- Irrigation System
- Private Mailbox
- Rain Gutters
- Sidewalk
- Sliding Doors
Fencing
- Fenced
- Vinyl
Flooring
- Ceramic Tile
- Laminate
- Vinyl
Furnished
- Unfurnished
Garage Spaces
- 3.00
Heating
- Central
- Electric
High School
- Sumner High School
Interior Features
- Ceiling Fans(s)
- Crown Molding
- Eat-in Kitchen
- High Ceilings
- Solid Wood Cabinets
- Split Bedroom
- Stone Counters
- Thermostat
- Walk-In Closet(s)
- Window Treatments
Legal Description
- BELMONT PHASE 1A LOT 81 BLOCK 10
Levels
- One
Living Area
- 2308.00
Lot Features
- Landscaped
- Sidewalk
- Paved
- Unincorporated
Middle School
- Eisenhower-HB
Area Major
- 33573 - Sun City Center / Ruskin
Net Operating Income
- 0.00
Occupant Type
- Vacant
Parcel Number
- U-19-31-20-99D-000010-00081.0
Parking Features
- Driveway
- Garage Door Opener
Pets Allowed
- Cats OK
- Dogs OK
- Number Limit
- Yes
Pool Features
- Auto Cleaner
- Gunite
- Heated
- In Ground
- Salt Water
Possession
- Close of Escrow
Property Type
- Residential
Roof
- Shingle
School Elementary
- Belmont Elementary School
Sewer
- Public Sewer
Tax Year
- 2024
Township
- 31
Utilities
- BB/HS Internet Available
- Cable Available
- Electricity Connected
- Public
- Sewer Connected
- Sprinkler Meter
- Water Connected
View
- Pool
Views
- 37
Virtual Tour Url
- https://www.propertypanorama.com/instaview/stellar/TB8347094
Water Source
- Public
Year Built
- 2013
Zoning Code
- PD
