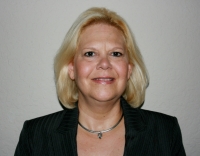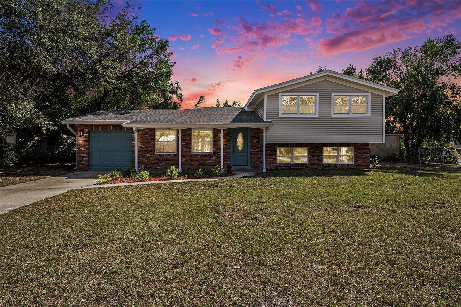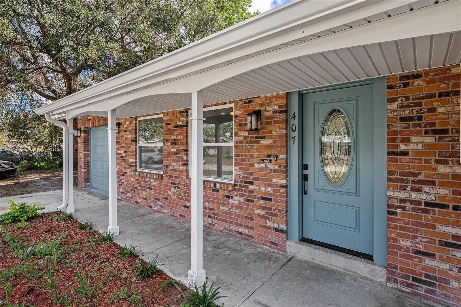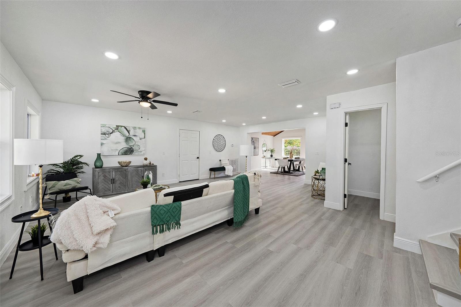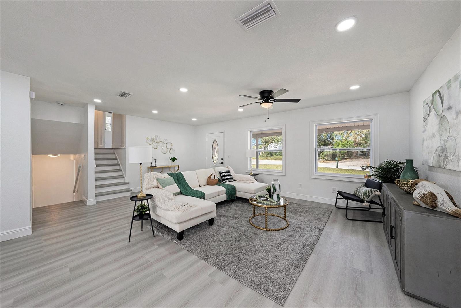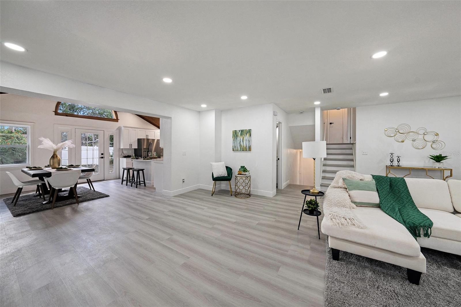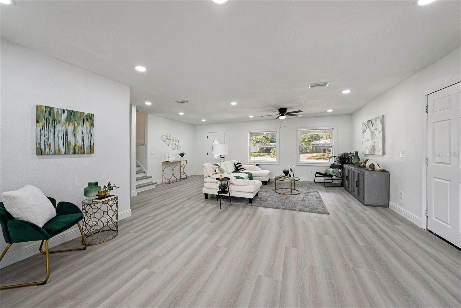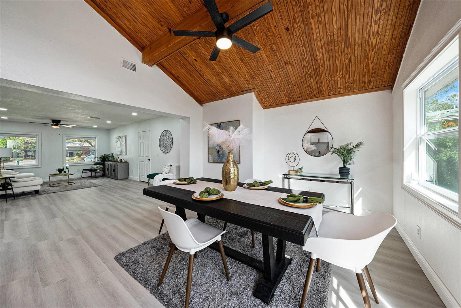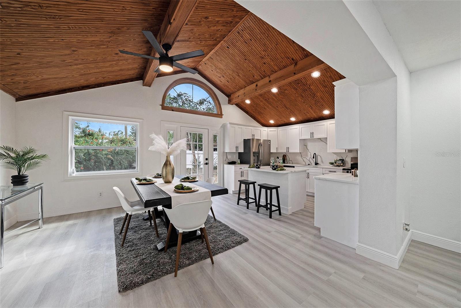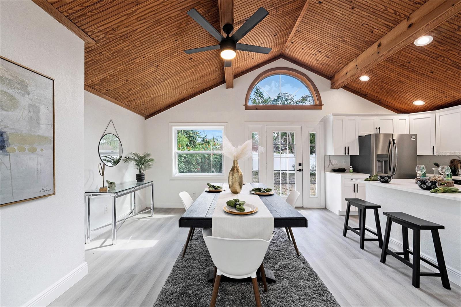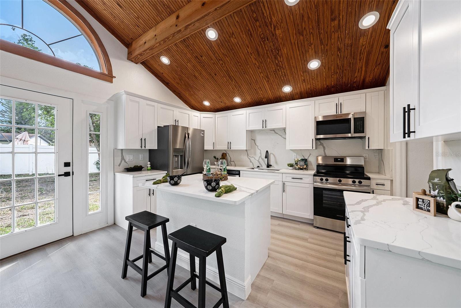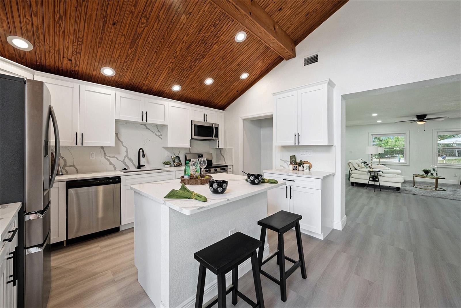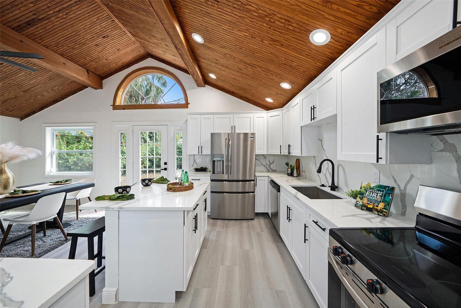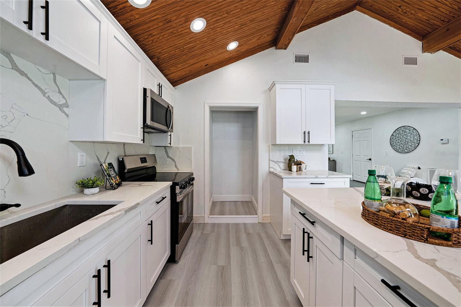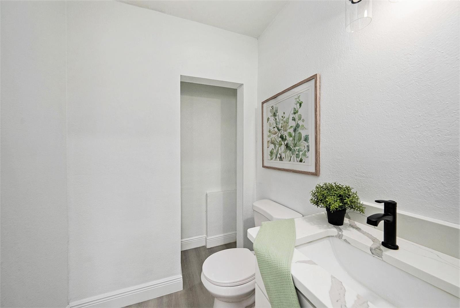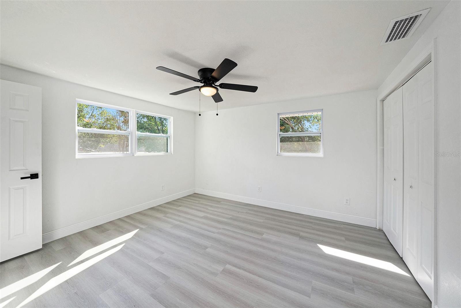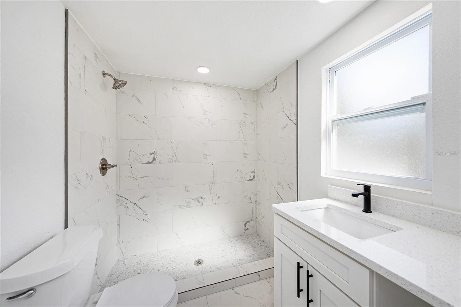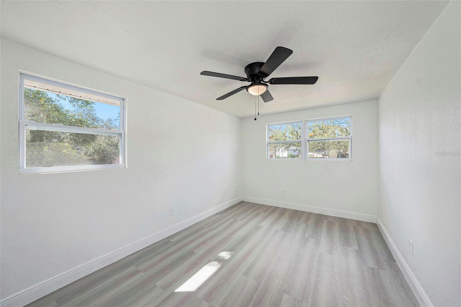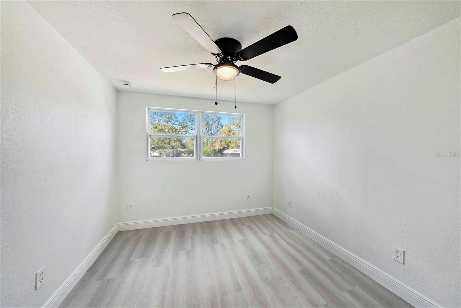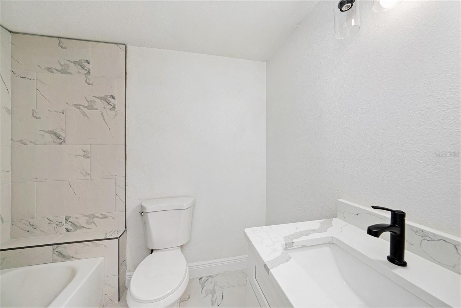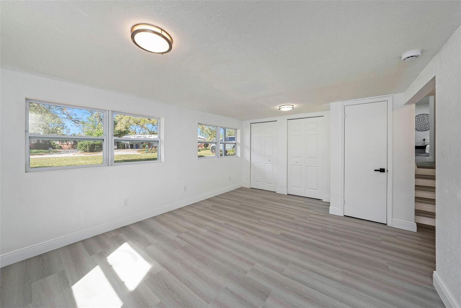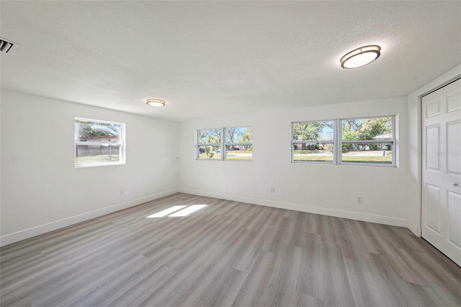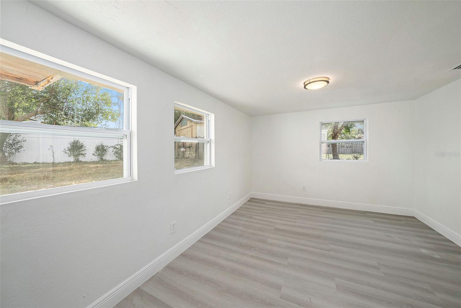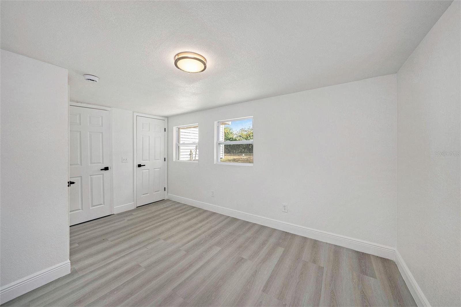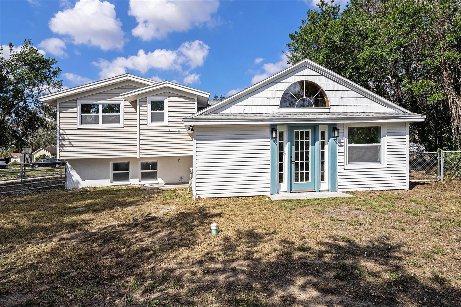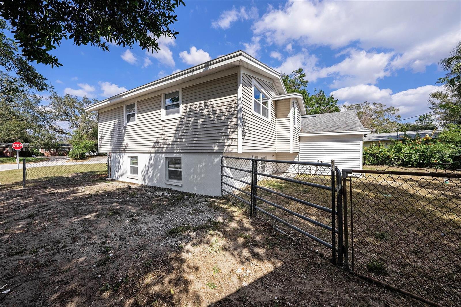Contact Laura Uribe
Schedule A Showing
407 Cranberry Lane, BRANDON, FL 33510
Priced at Only: $445,000
For more Information Call
Office: 855.844.5200
Address: 407 Cranberry Lane, BRANDON, FL 33510
Property Photos
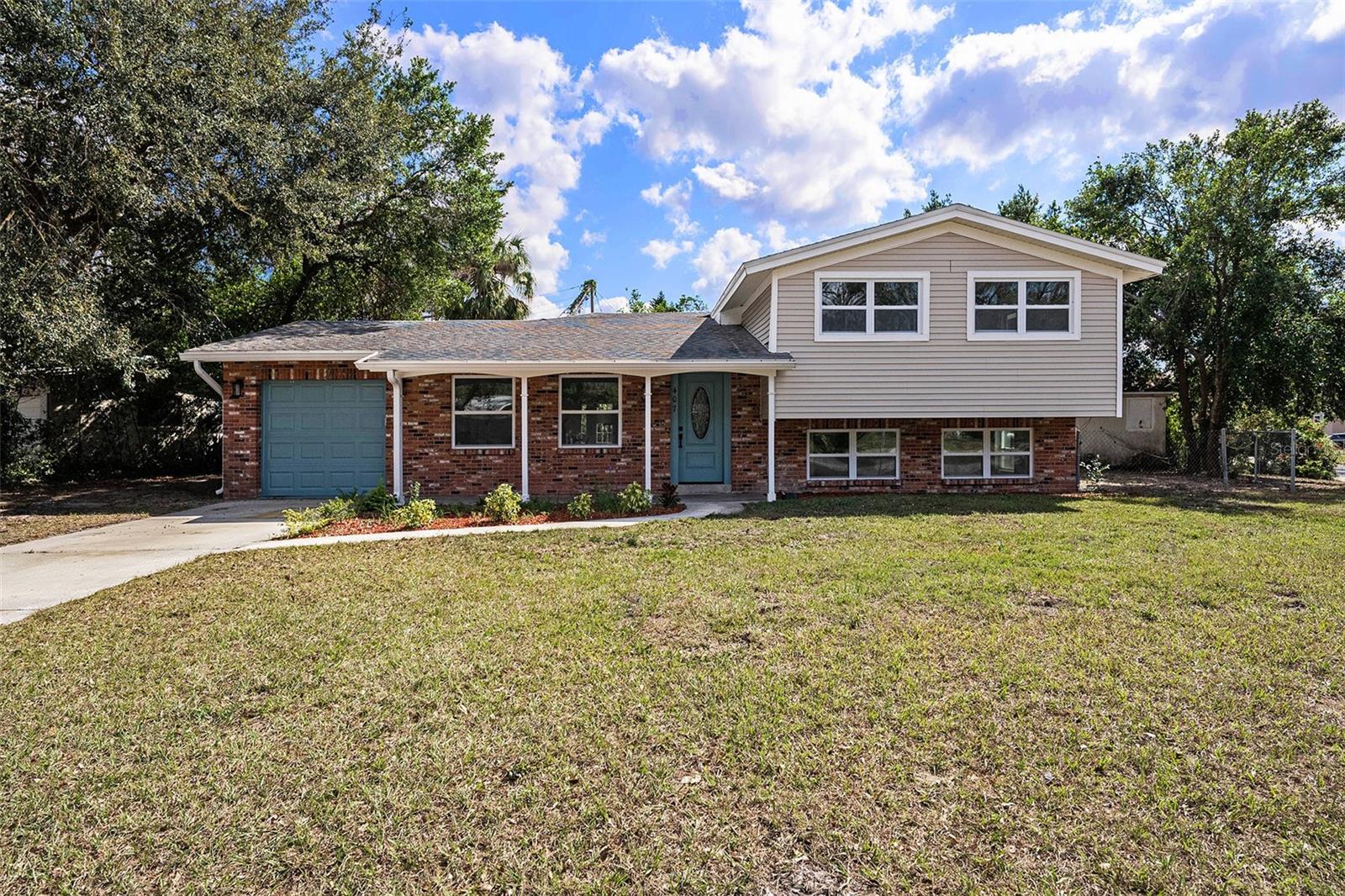
Property Location and Similar Properties
- MLS#: TB8347895 ( Residential )
- Street Address: 407 Cranberry Lane
- Viewed: 62
- Price: $445,000
- Price sqft: $176
- Waterfront: No
- Year Built: 1962
- Bldg sqft: 2531
- Bedrooms: 5
- Total Baths: 3
- Full Baths: 2
- 1/2 Baths: 1
- Garage / Parking Spaces: 1
- Days On Market: 17
- Additional Information
- Geolocation: 27.9563 / -82.2811
- County: HILLSBOROUGH
- City: BRANDON
- Zipcode: 33510
- Elementary School: Seffner HB
- Middle School: Mann HB
- High School: Brandon HB
- Provided by: IMPACT REALTY TAMPA BAY
- Contact: Diane Stull
- 813-321-1200

- DMCA Notice
-
DescriptionImpeccably Upgraded 5 Bedroom Dream Home on a Prime Corner Lot! Welcome to a truly remarkable home where luxury meets functionality! Perfectly positioned on a sprawling corner lot, this 5 bedroom, 2.5 bath masterpiece is located in sought after neighborhood with the added benefit of NO HOAs, NO CDD Fees and No FLOOD Zone insurance. Every inch of this home has been thoughtfully upgraded (over $100,000 in upgrades), offering a perfect blend of modern sophistication and everyday comfort. From the moment you walk through the door, youll be captivated by the expansive open concept layout, where elegance and functionality seamlessly blend. The grand living room is bathed in natural light, offering a warm and inviting ambiance that flows effortlessly into the gourmet chefs kitchenan absolute showstopper. Designed to impress, this culinary masterpiece features premium finishes, sleek quartz countertops, custom cabinetry with crown molding, and an oversized islandperfect for entertaining and everyday luxury. Whether you're hosting guests or enjoying a quiet evening, this stunning space sets the stage for unforgettable moments! Stunning arched windows and elegant French doors bathe the kitchen in natural light, while the vaulted ceiling with wood rafters in the open Kitchen and Dining Room add warmth and character. Recessed lighting sets the perfect ambiance, creating an inviting atmosphere for cooking and entertaining. Throughout the home, luxury vinyl flooring is complemented by oversized moldings, elevating the overall aesthetic. The completely renovated bathrooms feature designer vanities, intricate tile work, stylish faucets, and new toilets. The primary suite is a true retreat, boasting a spa like walk in shower with decorative tile, a chic vanity, and premium finishes. Beyond the impeccable interior, this home offers an expansive backyard, perfect for entertaining, gardening, or even adding a pool. A spacious storage unit in the back provides ample room for extra belongings, making organization effortless. Over $100,000 in upgrades: Brand new windows, interior & exterior doors, Ceiling fans & recessed lighting, New water heater & updated electrical panel, newly installed gutters & garage door, HVAC system (only 3 years old!), Roof replaced just 2 years ago! This home is a rare gemoffering elegance, comfort, and modern upgrades in a prime location. Move in ready and designed for effortless living, this is the dream home youve been waiting for! Schedule your showing today!
Features
Appliances
- Built-In Oven
- Dishwasher
- Disposal
- Electric Water Heater
- Exhaust Fan
- Microwave
- Range
- Refrigerator
Home Owners Association Fee
- 0.00
Basement
- Finished
Carport Spaces
- 0.00
Close Date
- 0000-00-00
Cooling
- Central Air
Country
- US
Covered Spaces
- 0.00
Exterior Features
- Private Mailbox
- Rain Gutters
- Sidewalk
- Storage
Fencing
- Fenced
- Wire
Flooring
- Luxury Vinyl
Furnished
- Unfurnished
Garage Spaces
- 1.00
Heating
- Central
- Electric
High School
- Brandon-HB
Interior Features
- Cathedral Ceiling(s)
- Ceiling Fans(s)
- Central Vaccum
- Eat-in Kitchen
- Kitchen/Family Room Combo
- L Dining
- Living Room/Dining Room Combo
- Open Floorplan
- PrimaryBedroom Upstairs
- Solid Wood Cabinets
- Thermostat
- Vaulted Ceiling(s)
Legal Description
- EVERINA HOMES 5TH ADDITION LOT 1 BLOCK 7
Levels
- Multi/Split
Living Area
- 2371.00
Lot Features
- Corner Lot
- Sidewalk
- Paved
Middle School
- Mann-HB
Area Major
- 33510 - Brandon
Net Operating Income
- 0.00
Occupant Type
- Vacant
Other Structures
- Shed(s)
Parcel Number
- U-14-29-20-2B9-000007-00001.0
Parking Features
- Driveway
- Garage Door Opener
Pets Allowed
- Yes
Property Condition
- Completed
Property Type
- Residential
Roof
- Shingle
School Elementary
- Seffner-HB
Sewer
- Septic Tank
Style
- Ranch
Tax Year
- 2024
Township
- 29
Utilities
- Cable Available
- Electricity Connected
- Public
- Sewer Connected
- Street Lights
- Water Connected
Views
- 62
Virtual Tour Url
- https://listings.nextdoorphotos.com/vd/172709986
Water Source
- Public
Year Built
- 1962
Zoning Code
- RSC-6
