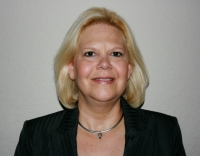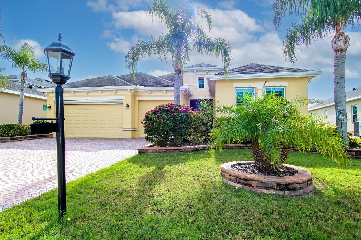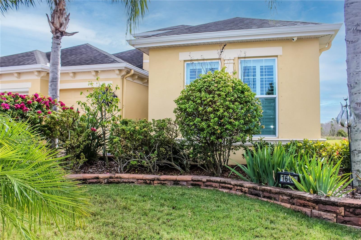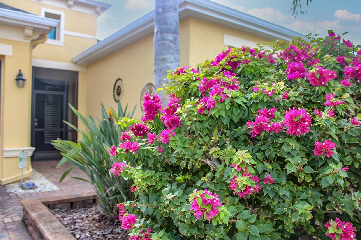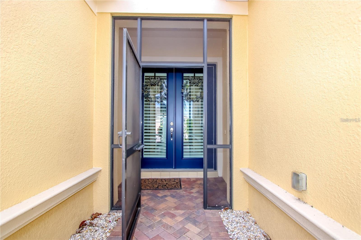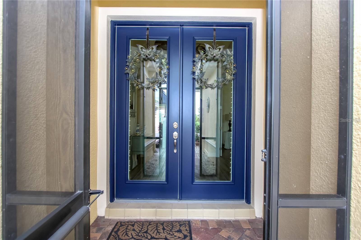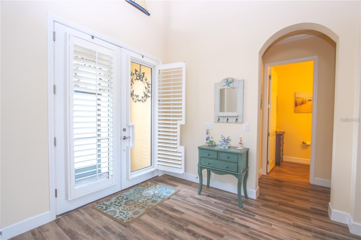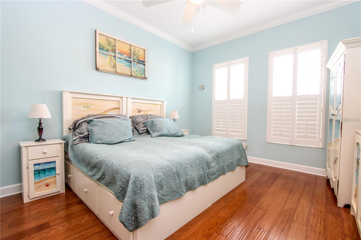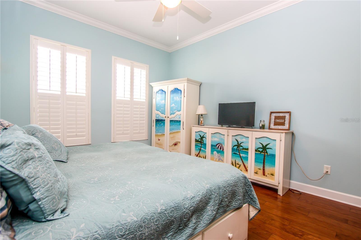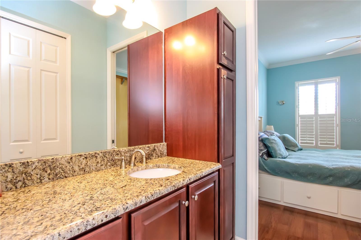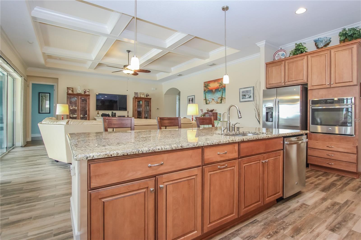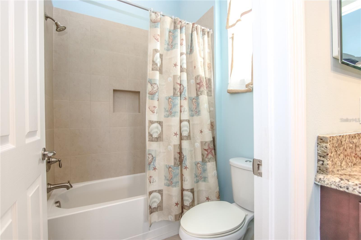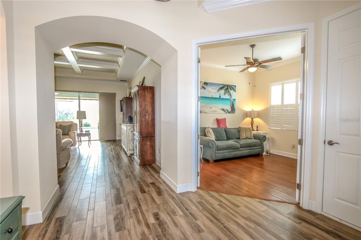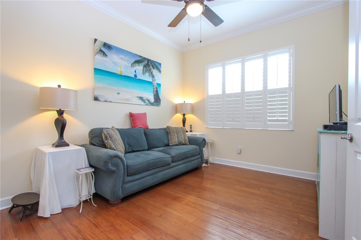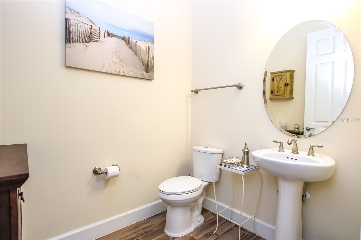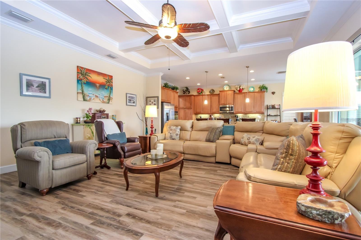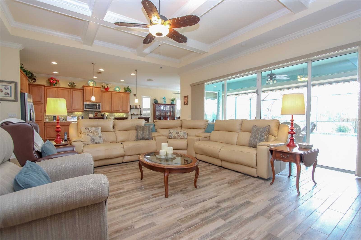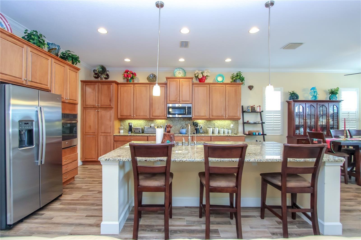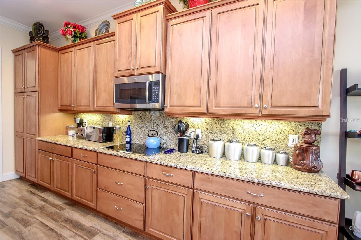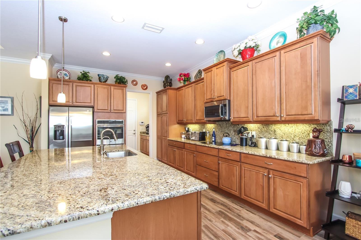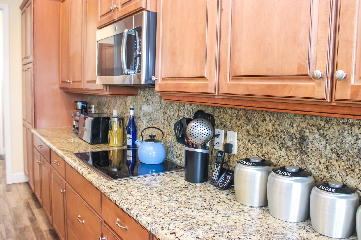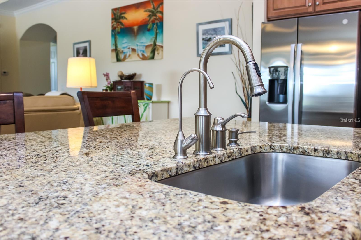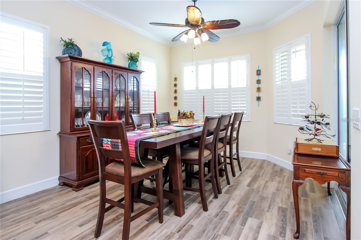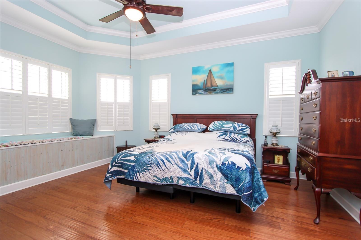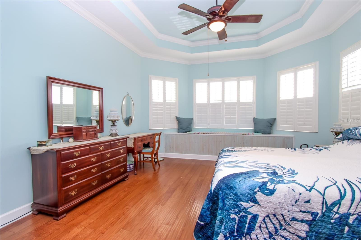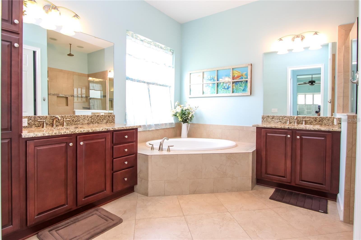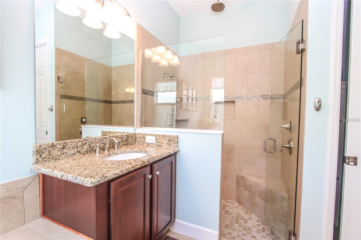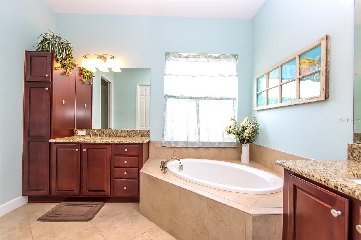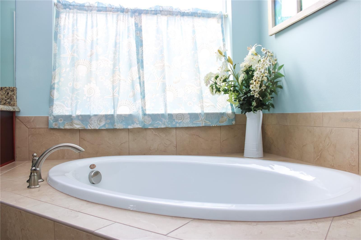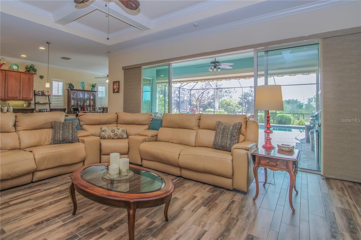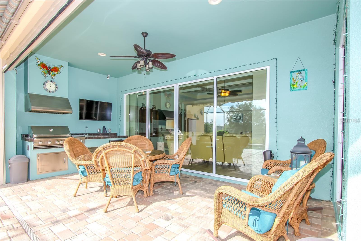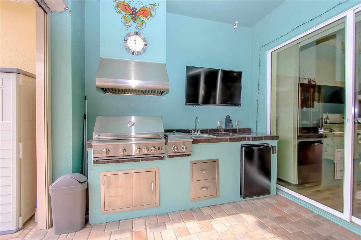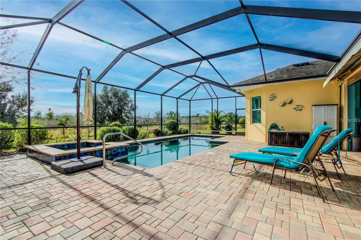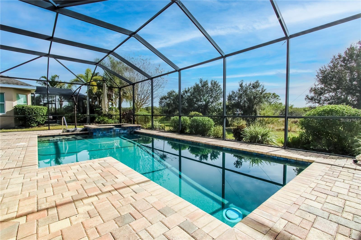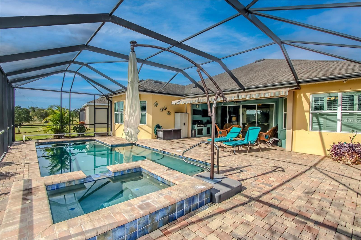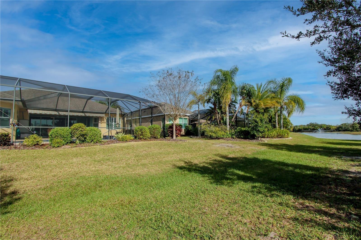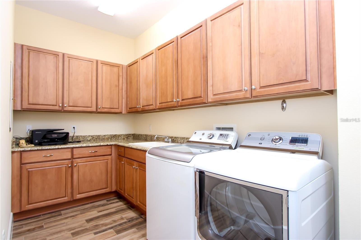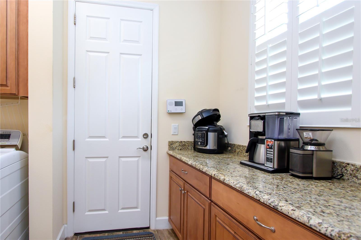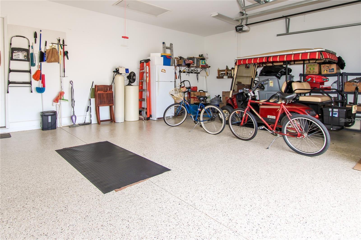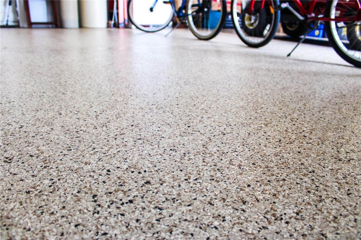Contact Laura Uribe
Schedule A Showing
1605 Emerald Dunes Drive, SUN CITY CENTER, FL 33573
Priced at Only: $590,000
For more Information Call
Office: 855.844.5200
Address: 1605 Emerald Dunes Drive, SUN CITY CENTER, FL 33573
Property Photos
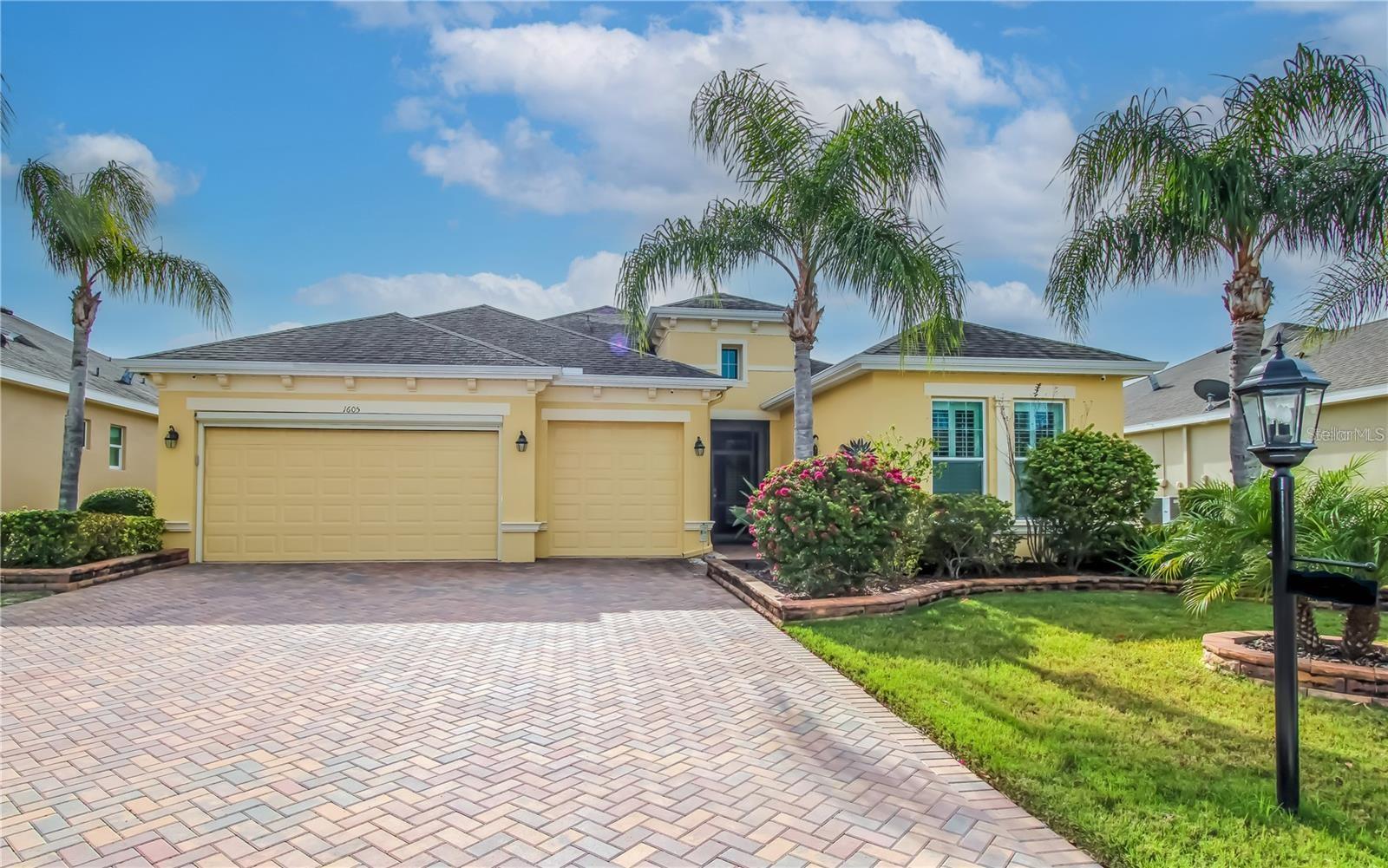
Property Location and Similar Properties
- MLS#: TB8348224 ( Residential )
- Street Address: 1605 Emerald Dunes Drive
- Viewed: 74
- Price: $590,000
- Price sqft: $183
- Waterfront: No
- Year Built: 2014
- Bldg sqft: 3222
- Bedrooms: 2
- Total Baths: 3
- Full Baths: 2
- 1/2 Baths: 1
- Garage / Parking Spaces: 3
- Days On Market: 15
- Additional Information
- Geolocation: 27.6886 / -82.3464
- County: HILLSBOROUGH
- City: SUN CITY CENTER
- Zipcode: 33573
- Provided by: KELLER WILLIAMS SOUTH SHORE
- Contact: George Wilkins
- 813-641-8300

- DMCA Notice
-
DescriptionWOW Located in Renaissance on a large conservation lot that overlooks the state parklands. This home is meticulously maintained, beautifully landscaped and features an open floorplan with 2 bedrooms, den, 2.5 baths, family room, dining room, a brick paver driveway, 3 CAR garage and extended lanai which is screened, has brick pavers extended with roof and a retractable hurricane screen under the roof. Located in Siena II, the popular community of Renaissance. As you enter the home through the wide screened pavered entry and open the double glass front door you will experience, 16 ft ceiling in the foyer and 10 ft tray ceiling throughout the home admire beauty of this home and lot, appreciate NO backyard neighbors and view of the park.Laundry room has considerable counter space, utility sink and cabinets, NEW hot water heater, NEW AC with warranty, NEW Roof with warranty, NEW screening on pool cage, plantation shutters on all windows, beamed ceiling in great room, ceiling fans and, crown molding in all rooms. Kitchen is a gourmet delight with cooktop and built in oven NEW refrigerator, 42 inch cabinets with large island. As a bonus there is a screened garage door, the floor has been redone with an epoxy coating. A large Heated pool and spa both of which are remote controlled from your phone NEW in 2024! to turn on pool and spa heat up or down. Pool heater was NEW 2024, pool light was also NEW in 2024 and is also remote controlled Pool chlorinator (salt water). Outdoor kitchen. There is also Freshly painted exterior with warranty. Enjoy exclusive membership to Club Links Renaissance club 4200 square foot Club Renaissance with Spa Celeste, state of the art fitness center, indoor A/C walking track, beautiful resort style heated outdoor pool and hot tub, the amenities within and exceptional dining, lounge and pro shop. It is just a short drive to airports, shopping/outlet malls, beaches, theme parks, and dining. MUST SEE and you will not be disappointed.
Features
Appliances
- Built-In Oven
- Cooktop
- Dishwasher
- Disposal
- Dryer
- Electric Water Heater
- Exhaust Fan
- Ice Maker
- Microwave
- Range
- Range Hood
- Refrigerator
- Washer
Association Amenities
- Basketball Court
- Clubhouse
- Fitness Center
- Pickleball Court(s)
- Pool
- Recreation Facilities
- Security
- Shuffleboard Court
- Spa/Hot Tub
- Tennis Court(s)
- Wheelchair Access
Home Owners Association Fee
- 399.00
Home Owners Association Fee Includes
- Pool
- Maintenance Grounds
- Management
- Recreational Facilities
Association Name
- Wise Property Management/Benjamin Alair
Association Phone
- www.wisepm.com
Builder Model
- Montecito
Builder Name
- Minto
Carport Spaces
- 0.00
Close Date
- 0000-00-00
Cooling
- Central Air
Country
- US
Covered Spaces
- 0.00
Exterior Features
- Hurricane Shutters
- Irrigation System
- Lighting
- Outdoor Kitchen
- Rain Gutters
- Sliding Doors
- Sprinkler Metered
Flooring
- Carpet
- Ceramic Tile
Garage Spaces
- 3.00
Heating
- Central
- Heat Pump
Interior Features
- Cathedral Ceiling(s)
- Ceiling Fans(s)
- Coffered Ceiling(s)
- Crown Molding
- Eat-in Kitchen
- High Ceilings
- In Wall Pest System
- Kitchen/Family Room Combo
- L Dining
- Living Room/Dining Room Combo
- Open Floorplan
- Pest Guard System
- Primary Bedroom Main Floor
- Solid Surface Counters
- Solid Wood Cabinets
- Split Bedroom
- Stone Counters
- Thermostat
- Tray Ceiling(s)
- Vaulted Ceiling(s)
- Walk-In Closet(s)
Legal Description
- SUN CITY CENTER SIENA 2A LOT 9 BLOCK 2
Levels
- One
Living Area
- 2348.00
Area Major
- 33573 - Sun City Center / Ruskin
Net Operating Income
- 0.00
Occupant Type
- Owner
Parcel Number
- U-19-32-20-9U0-000002-00009.0
Parking Features
- Driveway
- Garage Door Opener
- Golf Cart Garage
- Golf Cart Parking
- Guest
- Off Street
Pets Allowed
- Yes
Pool Features
- Child Safety Fence
- Gunite
- Heated
- In Ground
- Pool Alarm
- Salt Water
- Screen Enclosure
- Self Cleaning
- Solar Cover
Property Type
- Residential
Roof
- Shingle
Sewer
- Public Sewer
Tax Year
- 2024
Township
- 32
Utilities
- BB/HS Internet Available
- Cable Available
- Cable Connected
- Electricity Available
- Electricity Connected
- Fiber Optics
- Phone Available
- Public
- Sewer Connected
- Sprinkler Meter
- Sprinkler Recycled
- Underground Utilities
View
- Trees/Woods
Views
- 74
Virtual Tour Url
- https://www.propertypanorama.com/instaview/stellar/TB8348224
Water Source
- Public
Year Built
- 2014
Zoning Code
- PD-MU
