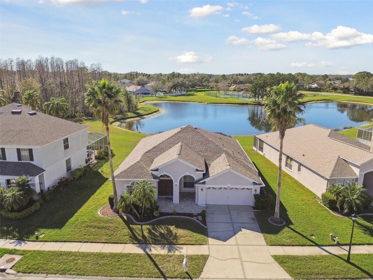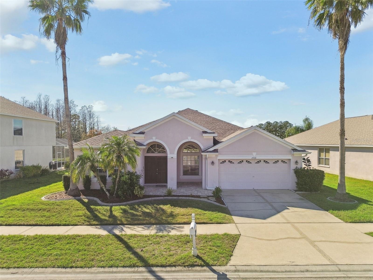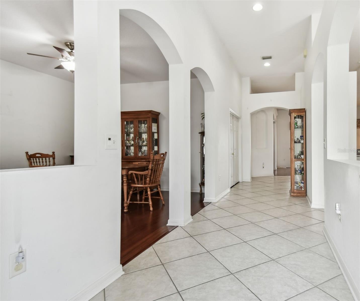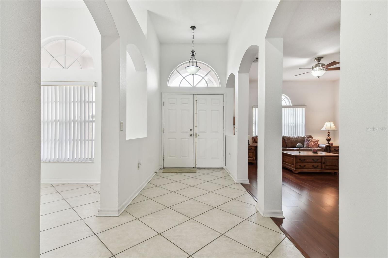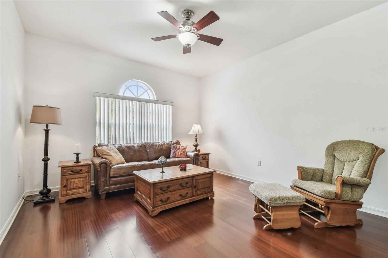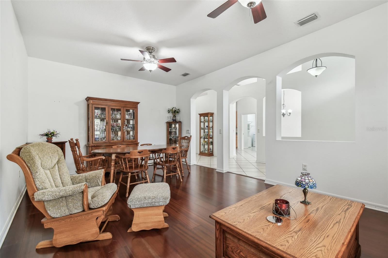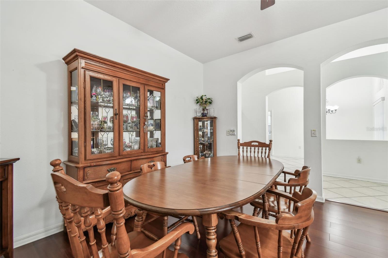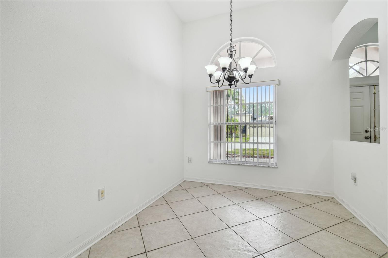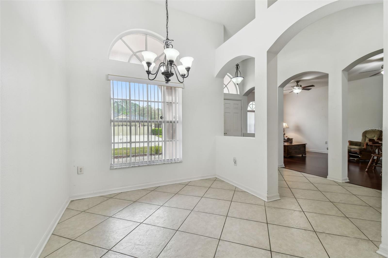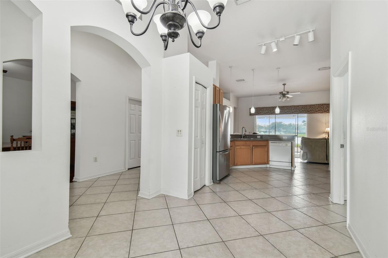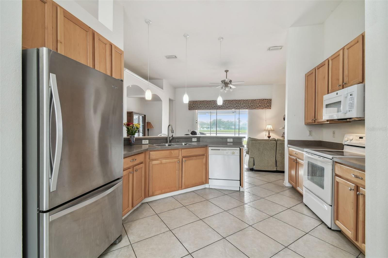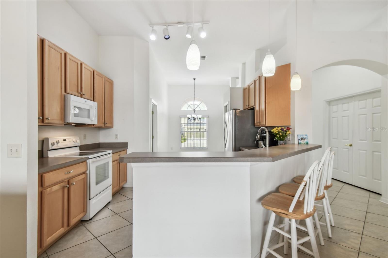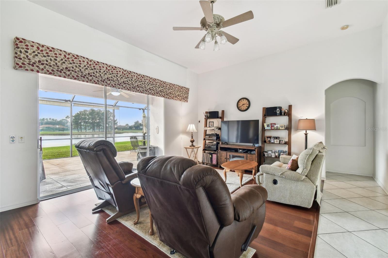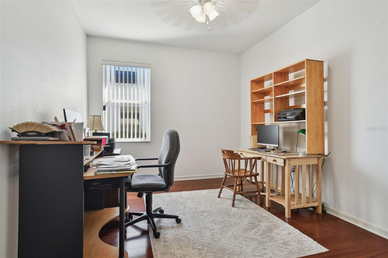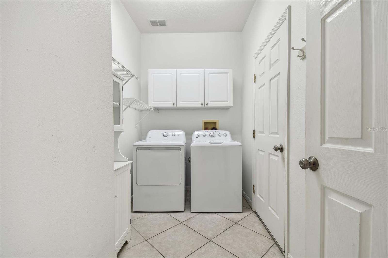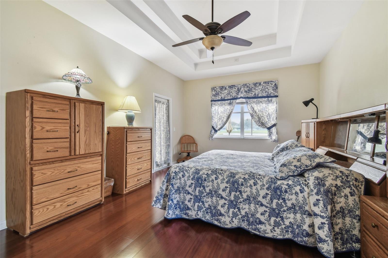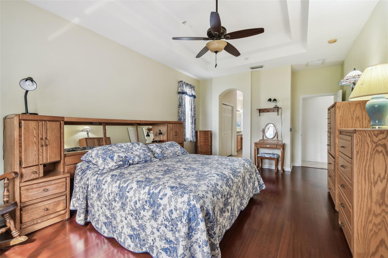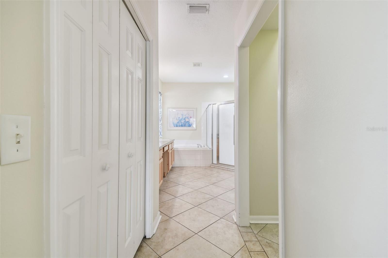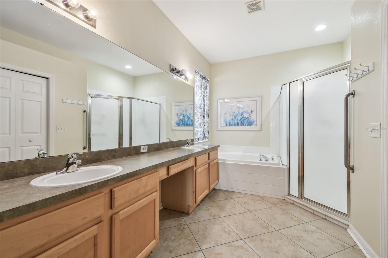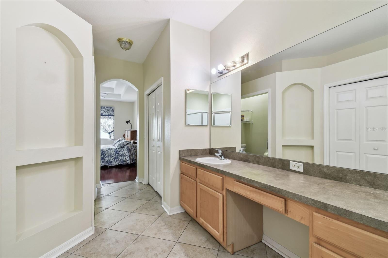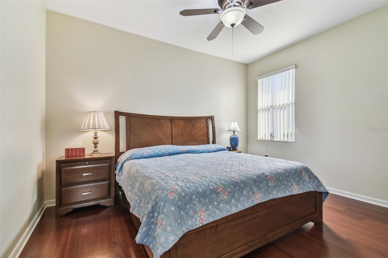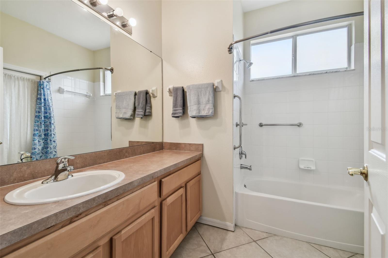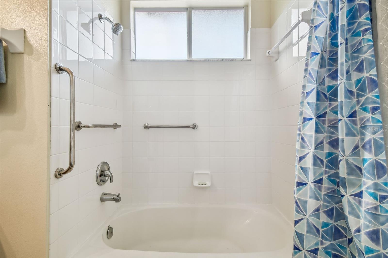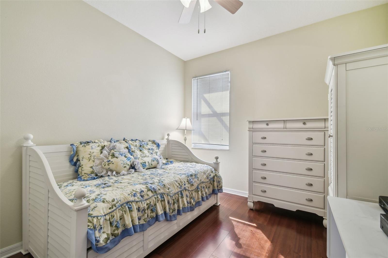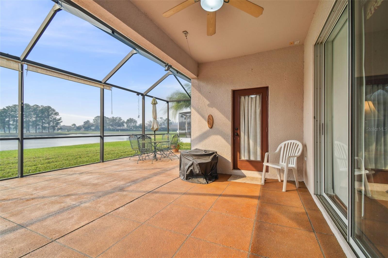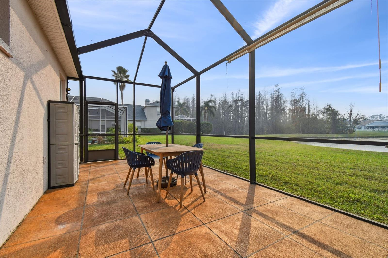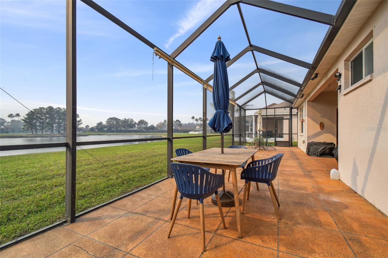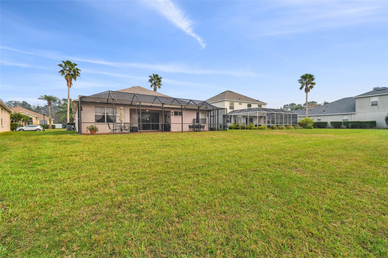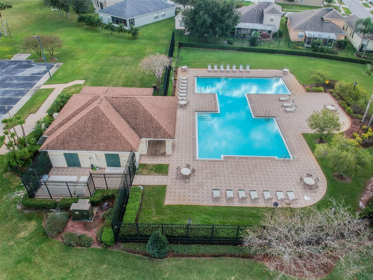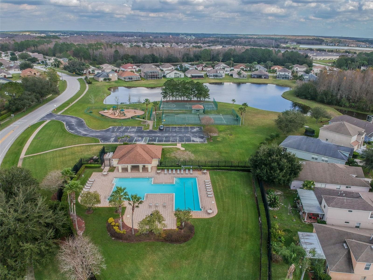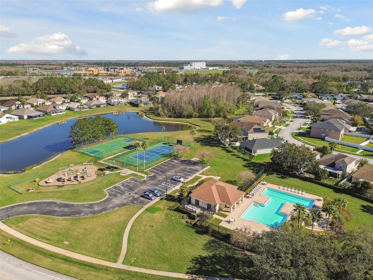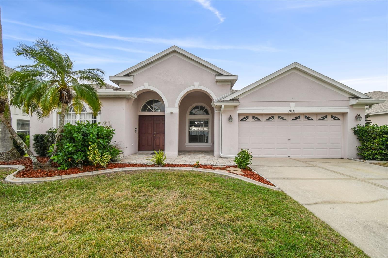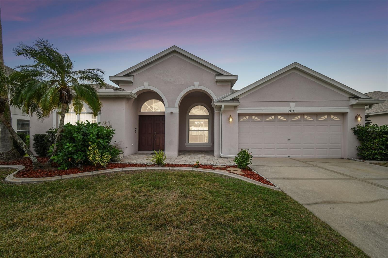Contact Laura Uribe
Schedule A Showing
27326 Hollybrook Trail, WESLEY CHAPEL, FL 33544
Priced at Only: $435,000
For more Information Call
Office: 855.844.5200
Address: 27326 Hollybrook Trail, WESLEY CHAPEL, FL 33544
Property Photos

Property Location and Similar Properties
- MLS#: TB8348444 ( Residential )
- Street Address: 27326 Hollybrook Trail
- Viewed: 45
- Price: $435,000
- Price sqft: $146
- Waterfront: Yes
- Wateraccess: Yes
- Waterfront Type: Pond
- Year Built: 2003
- Bldg sqft: 2985
- Bedrooms: 3
- Total Baths: 2
- Full Baths: 2
- Garage / Parking Spaces: 2
- Days On Market: 5
- Additional Information
- Geolocation: 28.2298 / -82.3648
- County: PASCO
- City: WESLEY CHAPEL
- Zipcode: 33544
- Subdivision: Saddlebrook Village West
- Elementary School: Veterans Elementary School
- Middle School: Cypress Creek Middle School
- High School: Cypress Creek High PO
- Provided by: CENTURY 21 ELITE LOCATIONS, INC
- Contact: Lynn Werner
- 813-960-0999

- DMCA Notice
-
DescriptionSTUNNING water view, HUGE LANAI and LOW FEES! Live where every day feels like a vacation day! Gorgeous views from family room, kitchen and master bedroom of the serene pond. Bring all your friends and family to enjoy outdoor living on your stupendous lanai, where you can watch stunning sunsets. This huge area stretches from one side of the home to the other. Inside, the formal living and dining rooms provide lots of entertaining space as well. Home office/den is accessed by French doors and could be a 4th bedroom. Gleaming engineered hardwood floors in this beautiful home and family room and master have top of the line window treatments. The foyer leads back to the open kitchen and family room. Appliances are included with newer refrigerator, tile laid on the diagonal and lots of counter space. Family room is spacious with that gorgeous view from any direction! Bedrooms are split for privacy and each spare bedroom has a large closet. Master bedroom has two closets (his, and hers is a walk in!). Westbrook Estates has low fees and is convenient to shopping (three malls within just few miles), many restaurants, entertainment, 75 and 275. Easy access to downtown Tampa, great schools and a beautiful view! This home has it all!
Features
Waterfront Description
- Pond
Appliances
- Dishwasher
- Dryer
- Microwave
- Range
- Refrigerator
- Washer
Home Owners Association Fee
- 258.00
Association Name
- Greenacre Management
Association Phone
- 813-936-4117
Carport Spaces
- 0.00
Close Date
- 0000-00-00
Cooling
- Central Air
Country
- US
Covered Spaces
- 0.00
Exterior Features
- Irrigation System
- Sidewalk
- Sliding Doors
Flooring
- Ceramic Tile
- Laminate
Furnished
- Unfurnished
Garage Spaces
- 2.00
Heating
- Central
High School
- Cypress Creek High-PO
Interior Features
- Ceiling Fans(s)
- Eat-in Kitchen
- High Ceilings
- Living Room/Dining Room Combo
- Open Floorplan
- Split Bedroom
- Tray Ceiling(s)
- Walk-In Closet(s)
Legal Description
- SADDLEBROOK VILLAGE WEST UNIT 2B PB 43 PG 097 BLOCK 3 LOT 8 OR 9222 PG 2208
Levels
- One
Living Area
- 2321.00
Lot Features
- Sidewalk
Middle School
- Cypress Creek Middle School
Area Major
- 33544 - Zephyrhills/Wesley Chapel
Net Operating Income
- 0.00
Occupant Type
- Owner
Parcel Number
- 1926120080003000080
Parking Features
- Driveway
Pets Allowed
- Yes
Possession
- Close of Escrow
Property Type
- Residential
Roof
- Shingle
School Elementary
- Veterans Elementary School
Sewer
- Public Sewer
Tax Year
- 2024
Township
- 26S
Utilities
- BB/HS Internet Available
- Cable Available
- Electricity Connected
- Public
- Sewer Connected
- Water Connected
Views
- 45
Virtual Tour Url
- https://www.propertypanorama.com/instaview/stellar/TB8348444
Water Source
- Public
Year Built
- 2003
Zoning Code
- MPUD






