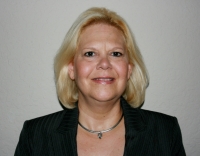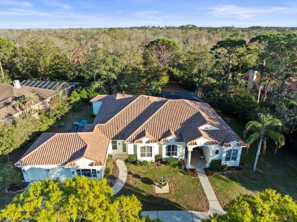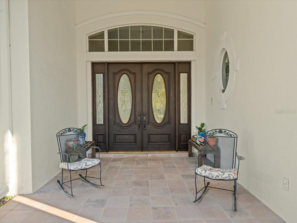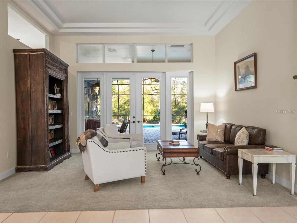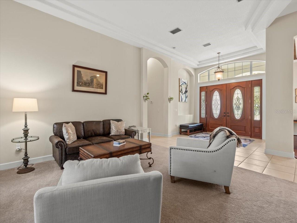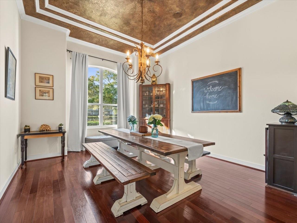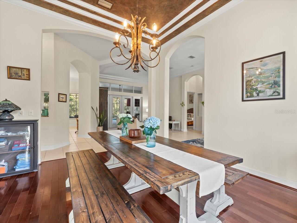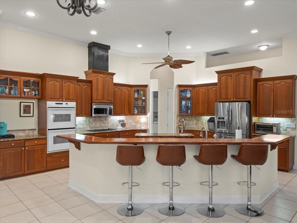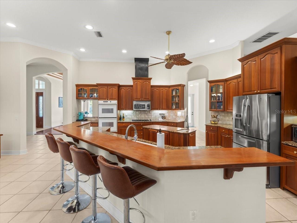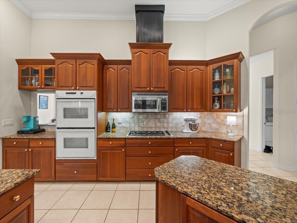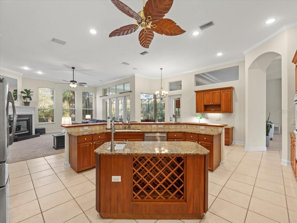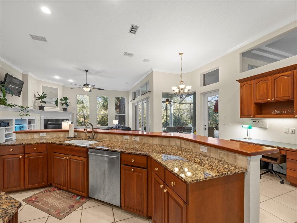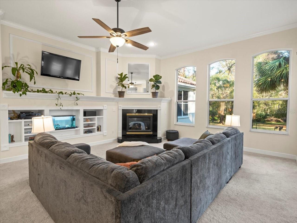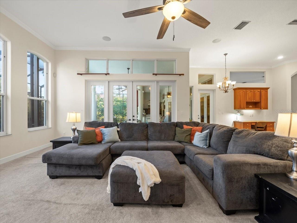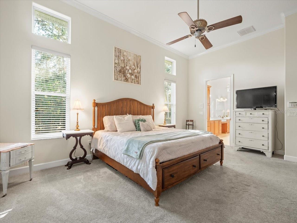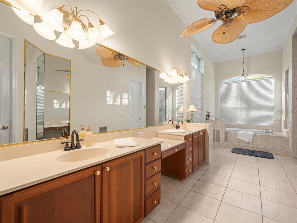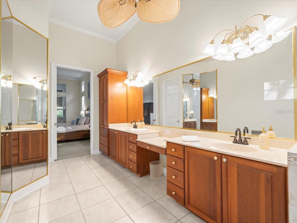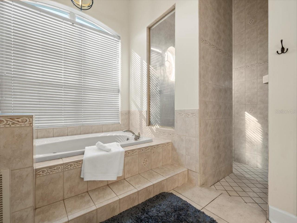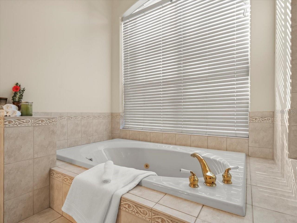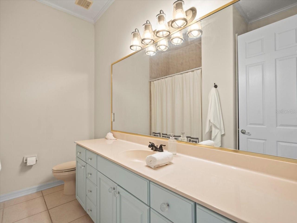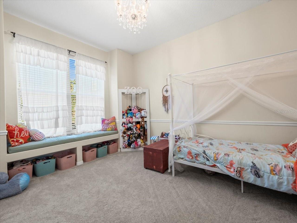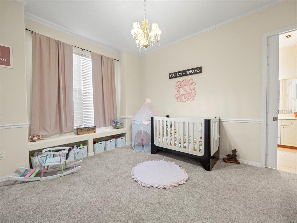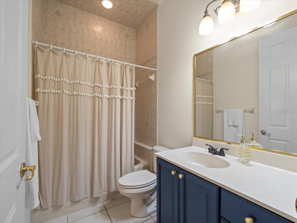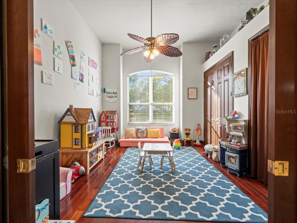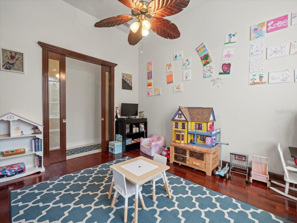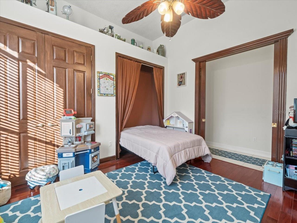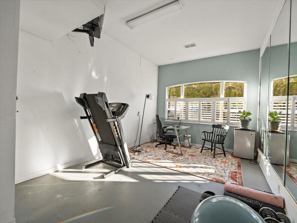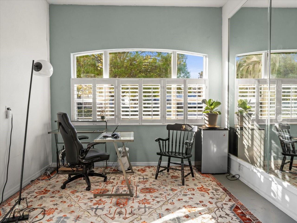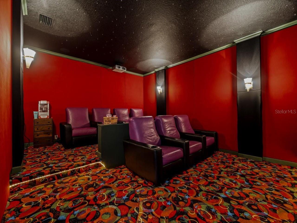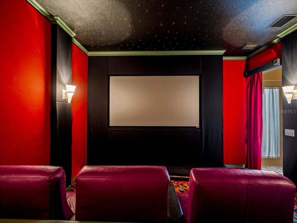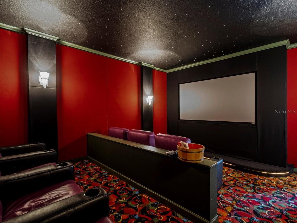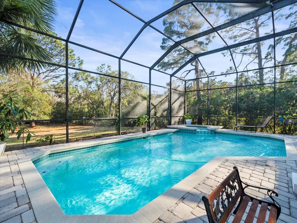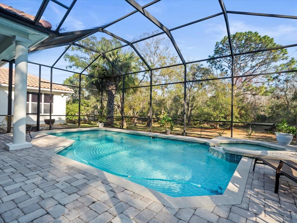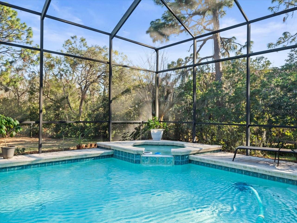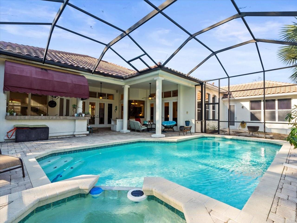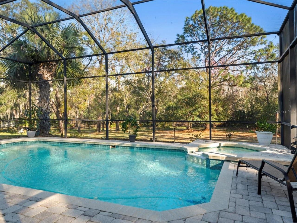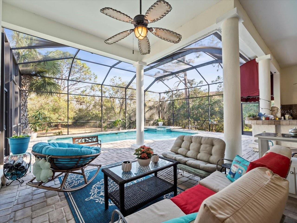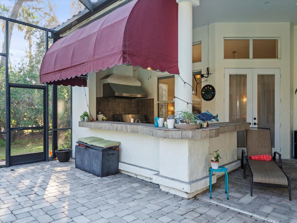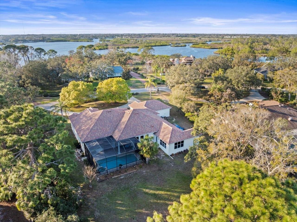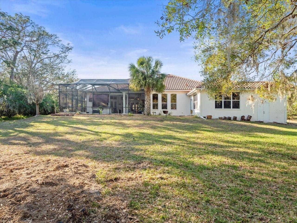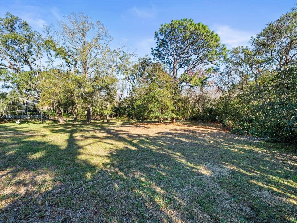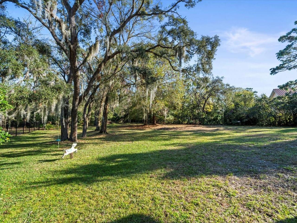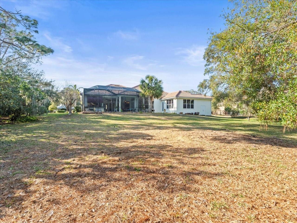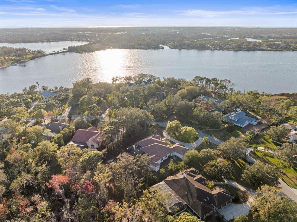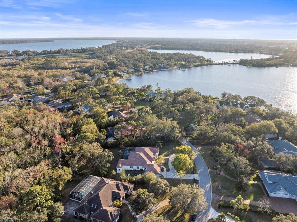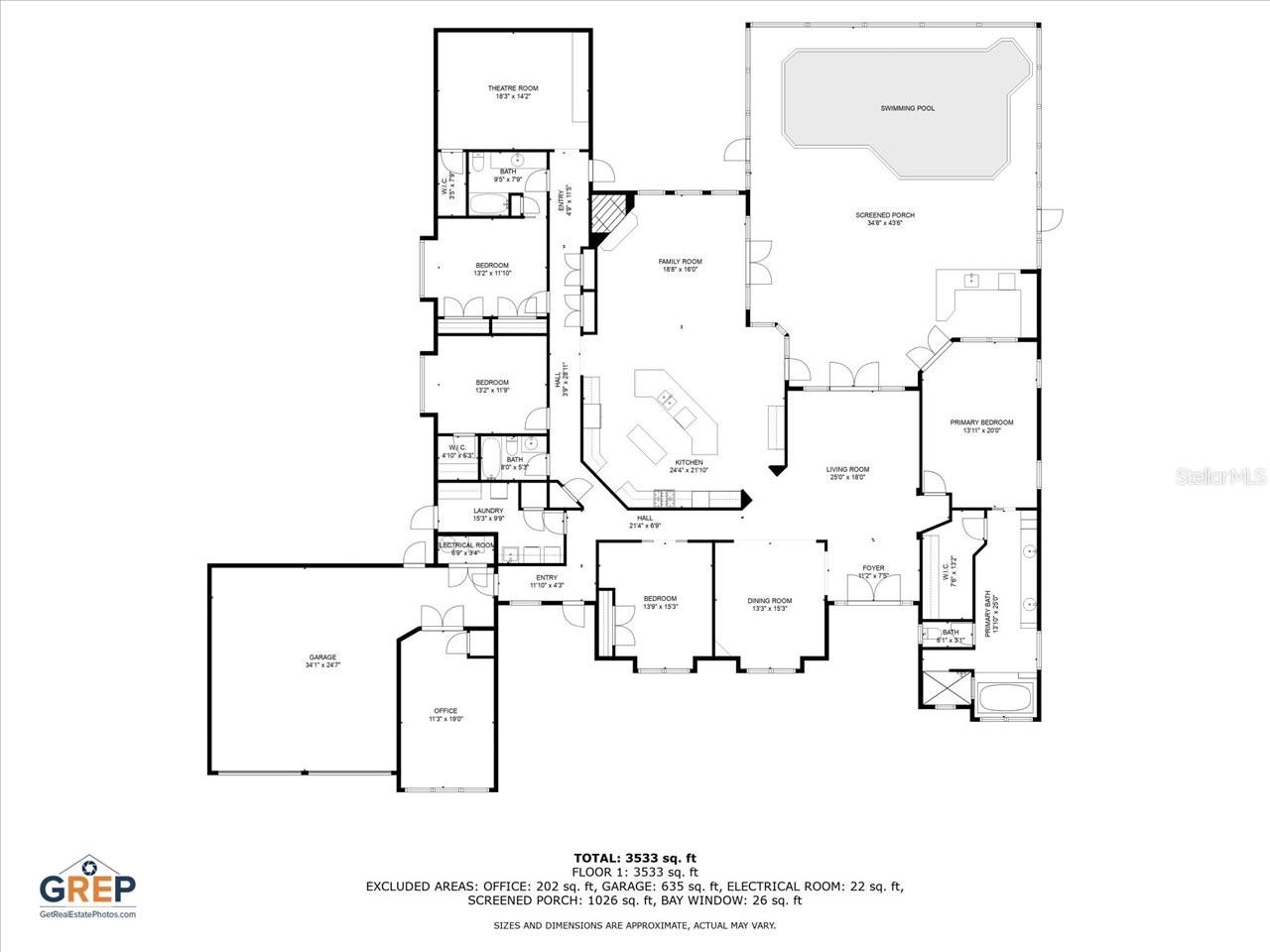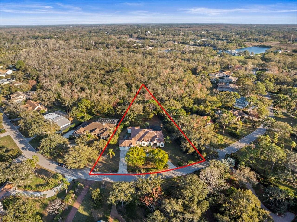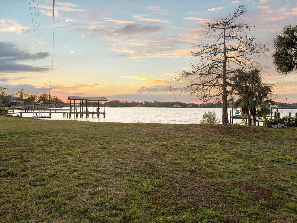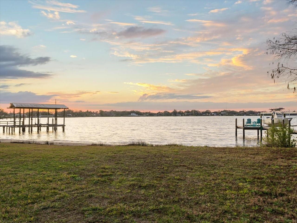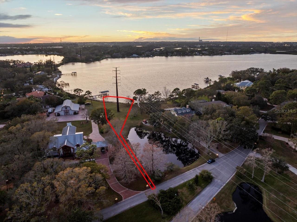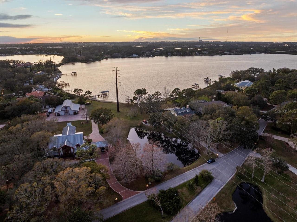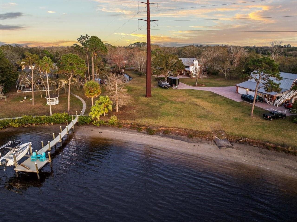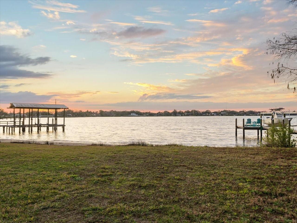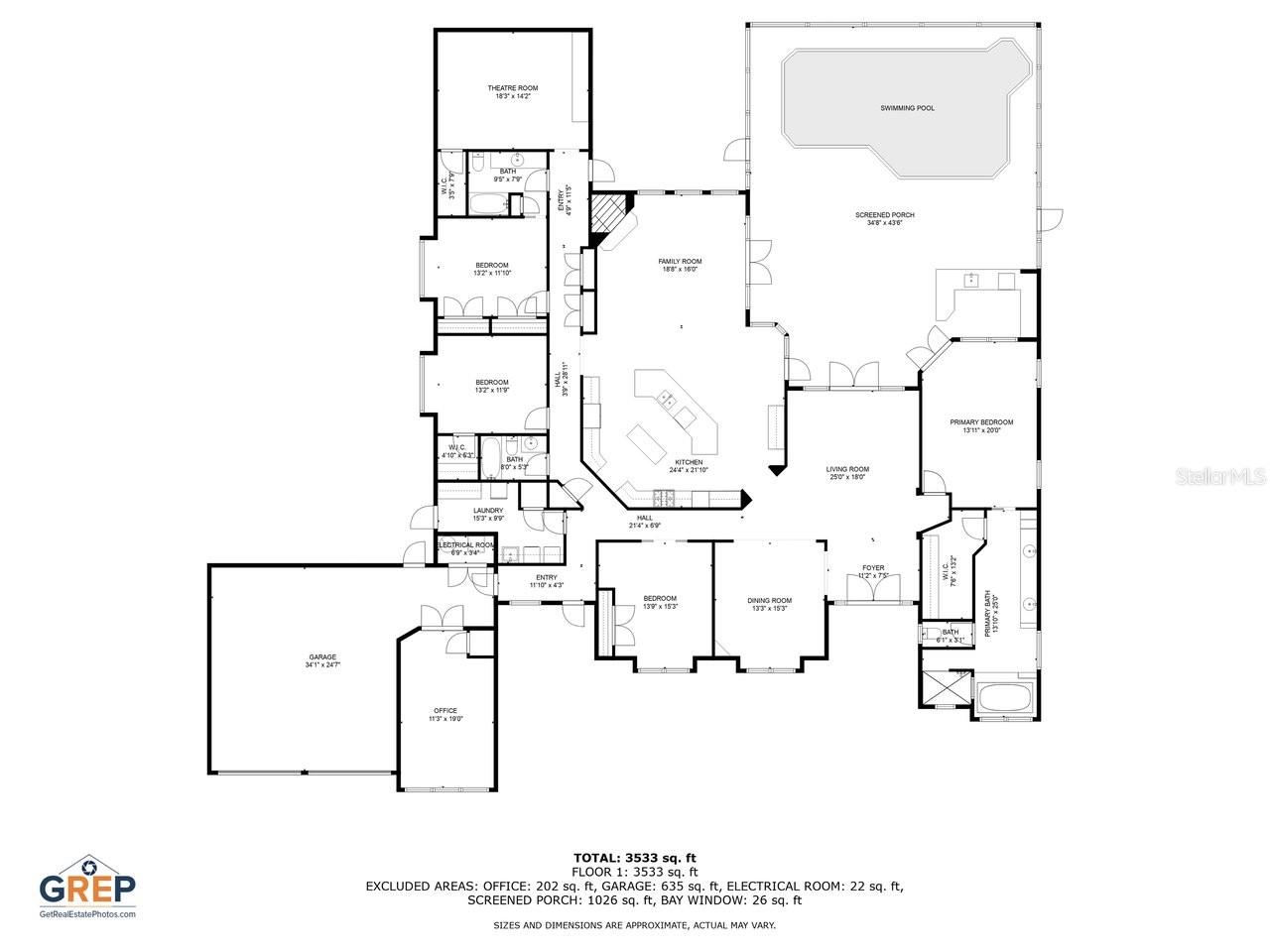Contact Laura Uribe
Schedule A Showing
1011 Riverside Ridge Road, TARPON SPRINGS, FL 34688
Priced at Only: $995,000
For more Information Call
Office: 855.844.5200
Address: 1011 Riverside Ridge Road, TARPON SPRINGS, FL 34688
Property Photos
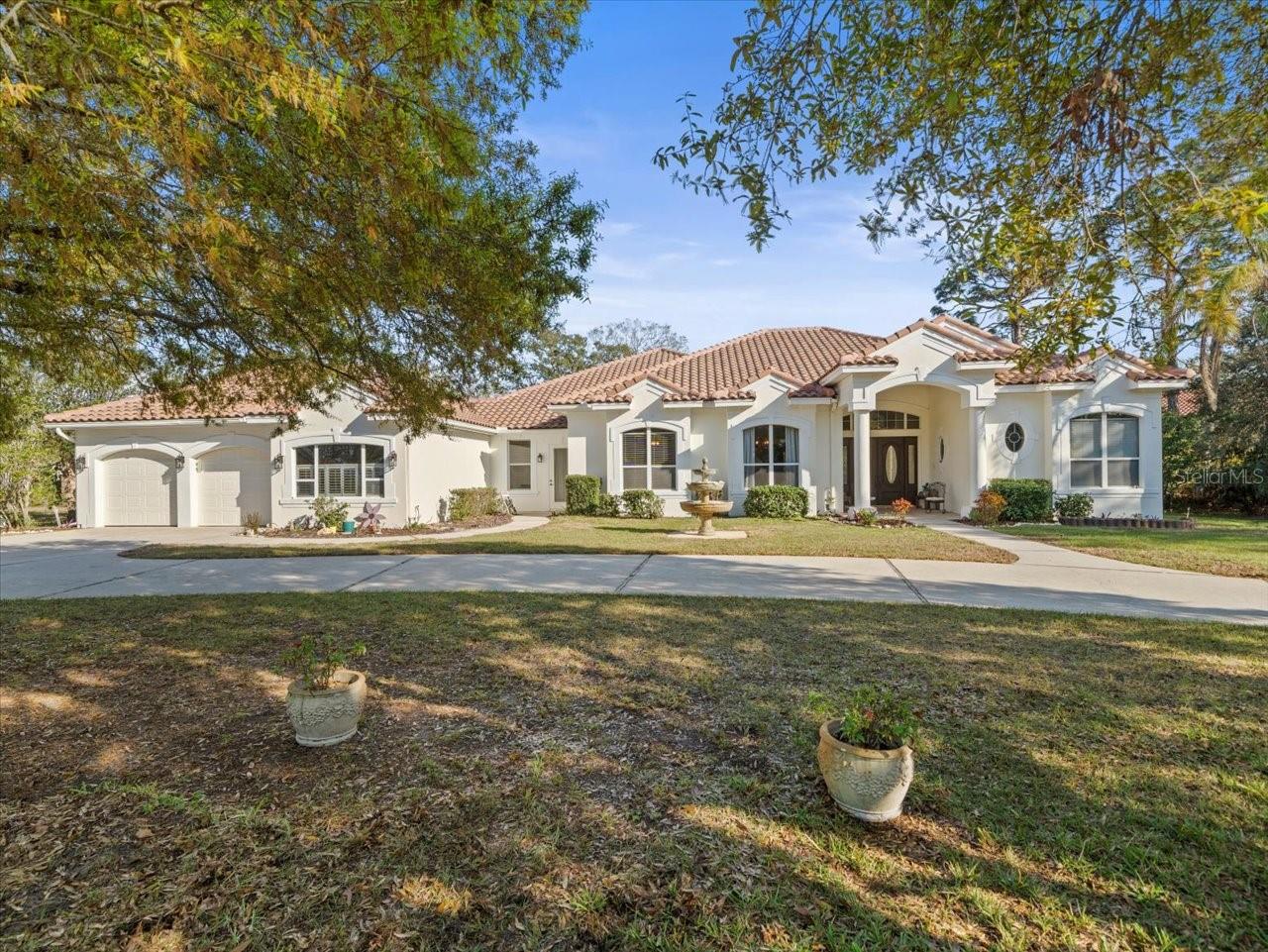
Property Location and Similar Properties
- MLS#: TB8349841 ( Residential )
- Street Address: 1011 Riverside Ridge Road
- Viewed: 19
- Price: $995,000
- Price sqft: $174
- Waterfront: No
- Year Built: 1999
- Bldg sqft: 5724
- Bedrooms: 4
- Total Baths: 3
- Full Baths: 3
- Garage / Parking Spaces: 2
- Days On Market: 10
- Acreage: 1.17 acres
- Additional Information
- Geolocation: 28.1621 / -82.7233
- County: PINELLAS
- City: TARPON SPRINGS
- Zipcode: 34688
- Subdivision: Riverside
- Elementary School: Brooker Creek Elementary PN
- Middle School: Tarpon Springs Middle PN
- High School: East Lake High PN
- Provided by: COASTAL PROPERTIES GROUP INTERNATIONAL
- Contact: Michelle Benson
- 727-493-1555

- DMCA Notice
-
DescriptionStunning 4 Bedroom Home with Pool & Outdoor Kitchen on 1.15 Acres Nestled in a serene community with a picturesque lake just across the street, this exquisite 4 bedroom, 3 bathroom home offers 3,950 sq. ft. of luxurious living space on 1.15 acres surrounded by conservation land. Enjoy unparalleled privacy and breathtaking natural views while still being part of an exclusive neighborhood with lake access to the Anclote River. Step inside to find an open concept layout featuring high ceilings, elegant finishes, and abundant natural light. The spacious gourmet kitchen boasts premium appliances, 6 burner GAS cooktop, granite countertops, and a large island, perfect for entertaining. The inviting living and dining areas seamlessly flow to the outdoor space, creating a perfect blend of indoor outdoor living. The primary suite is a private retreat with a spa like en suite bath, dual vanities, a soaking tub, and a walk in shower. Three additional generously sized bedrooms provide ample space for family or guests. There are numerous spaces and versatility in this home including an office/bedroom/playroom, media room that could be converted back to an in law suite and the finished garage space that can be an office, home gym, climate controlled storage or game room. Outside, your personal oasis awaitsa resort style pool with a spacious covered lanai, outdoor kitchen, and ample seating areas. Whether youre grilling, swimming, or simply enjoying the peaceful conservation views, this backyard is built for relaxation and entertaining. With direct lake access to the Anclote River in the community, this property is ideal for nature lovers, fishing and kayaking. Dont miss the opportunity to own this stunning estate in a prime location!
Features
Appliances
- Built-In Oven
- Cooktop
- Dishwasher
- Disposal
- Refrigerator
- Water Filtration System
Home Owners Association Fee
- 120.00
Home Owners Association Fee Includes
- Common Area Taxes
- Private Road
- Trash
Association Name
- Frankly Coastal/Laura Cullen
Carport Spaces
- 0.00
Close Date
- 0000-00-00
Cooling
- Central Air
Country
- US
Covered Spaces
- 0.00
Exterior Features
- French Doors
- Irrigation System
- Lighting
- Outdoor Grill
- Outdoor Kitchen
- Private Mailbox
- Sliding Doors
Flooring
- Carpet
- Ceramic Tile
- Hardwood
Furnished
- Unfurnished
Garage Spaces
- 2.00
Heating
- Central
High School
- East Lake High-PN
Interior Features
- Ceiling Fans(s)
- Chair Rail
- Crown Molding
- Eat-in Kitchen
- Open Floorplan
- Primary Bedroom Main Floor
- Split Bedroom
- Tray Ceiling(s)
- Walk-In Closet(s)
Legal Description
- RIVERSIDE LOT 34 TOGETHER WITH PART DESC BEG SE COR OF SD LOT 34 TH S76DE 191.96FT TH N51DW 190.36FT TH CUR LT RAD 500FT ARC 82.81FT CB S27D44'40"W 82.71FT TO POB
Levels
- One
Living Area
- 3980.00
Lot Features
- Conservation Area
- Oversized Lot
- Private
Middle School
- Tarpon Springs Middle-PN
Area Major
- 34688 - Tarpon Springs
Net Operating Income
- 0.00
Occupant Type
- Owner
Parcel Number
- 05-27-16-75800-000-0340
Parking Features
- Converted Garage
- Driveway
- Garage Door Opener
Pets Allowed
- Yes
Pool Features
- Child Safety Fence
- Gunite
- In Ground
- Screen Enclosure
Possession
- Close of Escrow
Property Condition
- Completed
Property Type
- Residential
Roof
- Tile
School Elementary
- Brooker Creek Elementary-PN
Sewer
- Public Sewer
Style
- Mediterranean
Tax Year
- 2024
Township
- 27
Utilities
- Electricity Connected
- Propane
- Public
- Sewer Connected
- Solar
- Sprinkler Well
- Water Connected
View
- Trees/Woods
Views
- 19
Virtual Tour Url
- https://www.propertypanorama.com/instaview/stellar/TB8349841
Water Source
- Public
Year Built
- 1999
Zoning Code
- RPD-0.5
