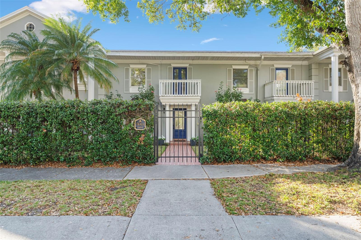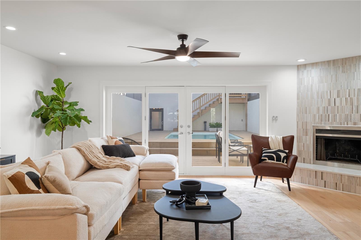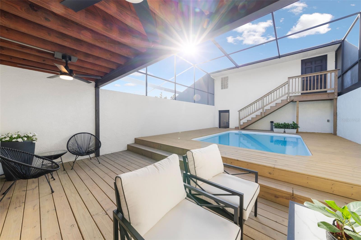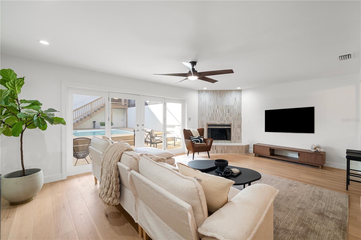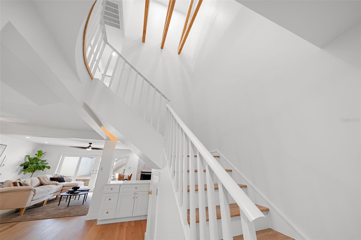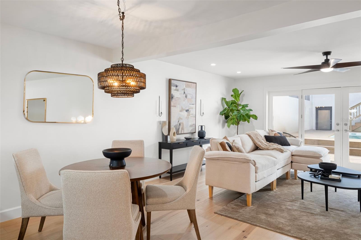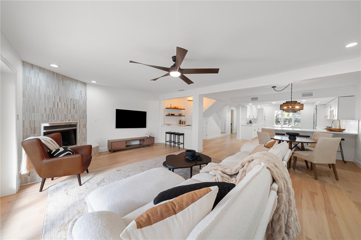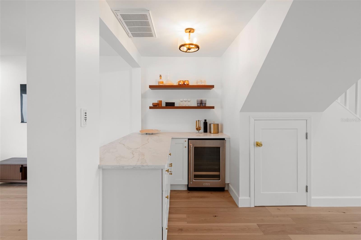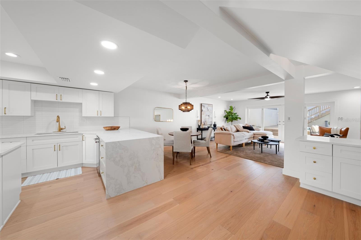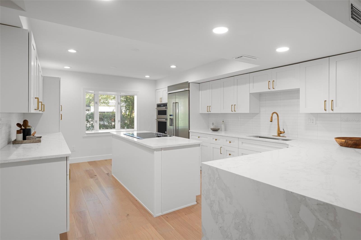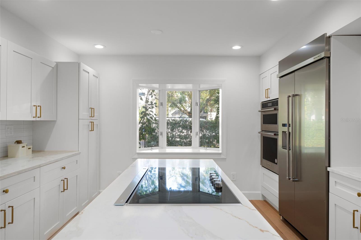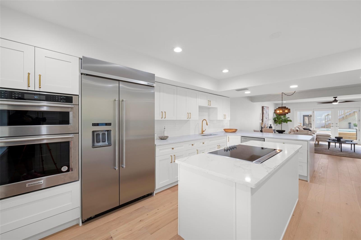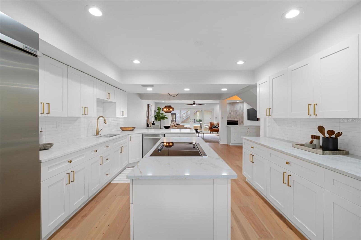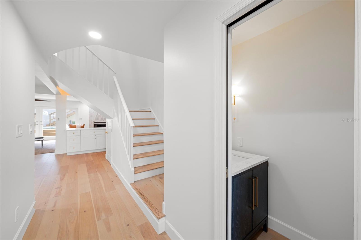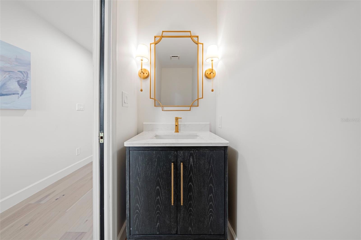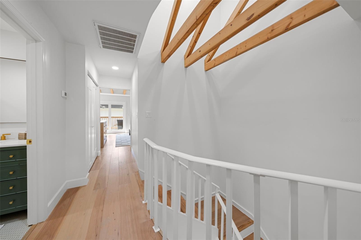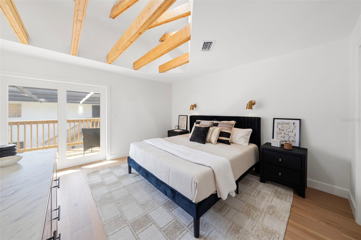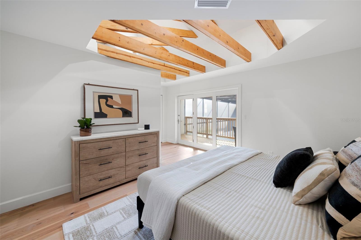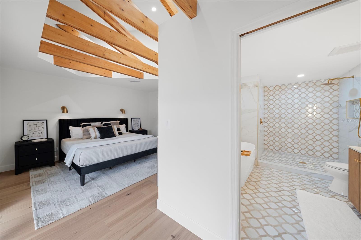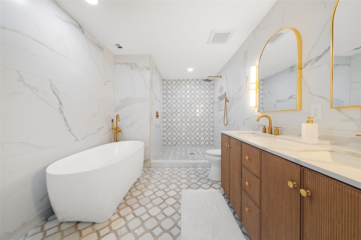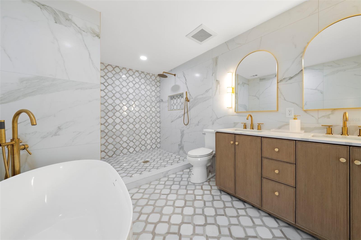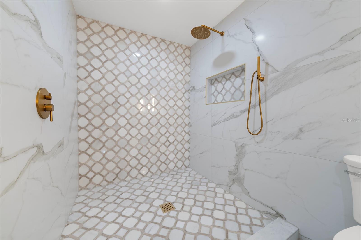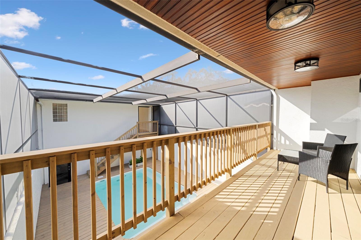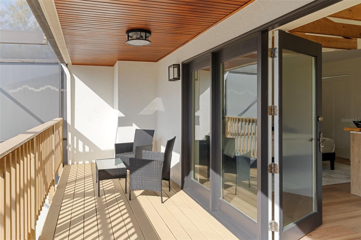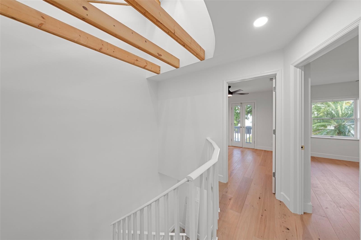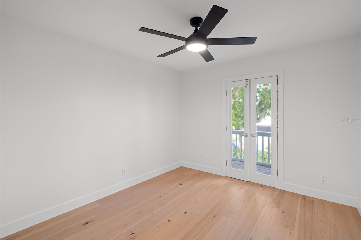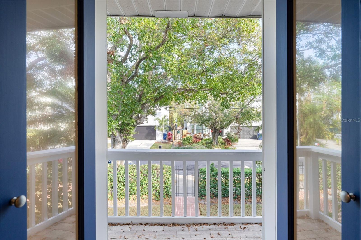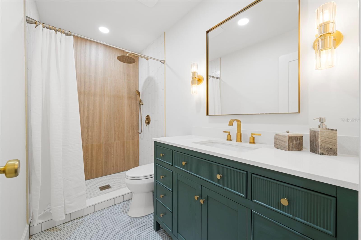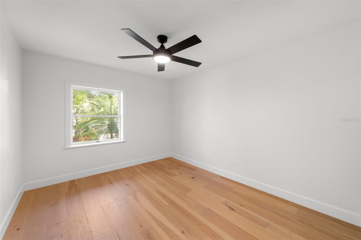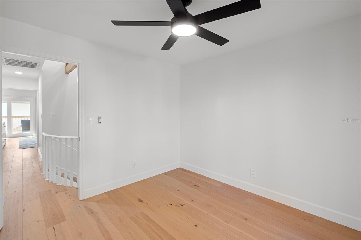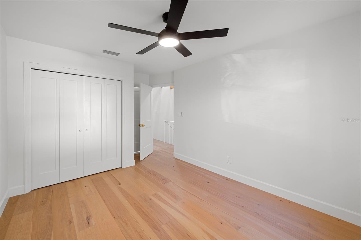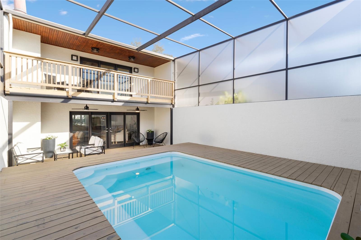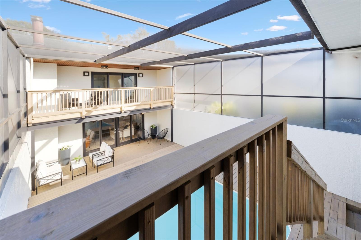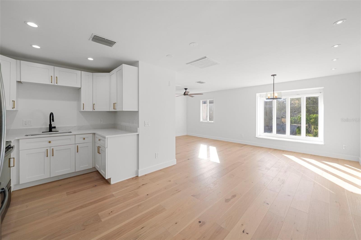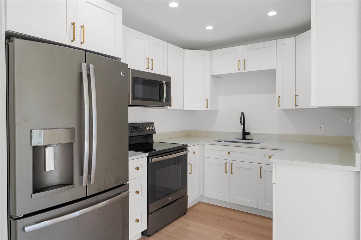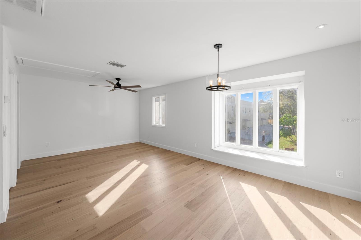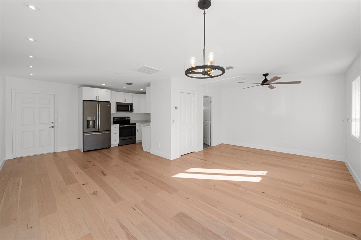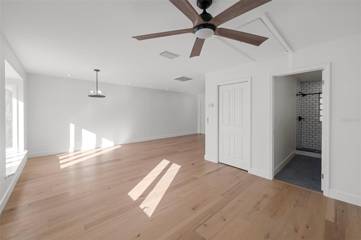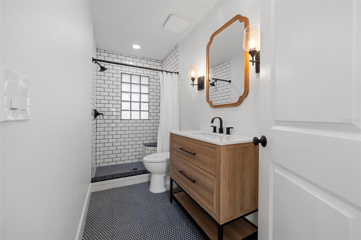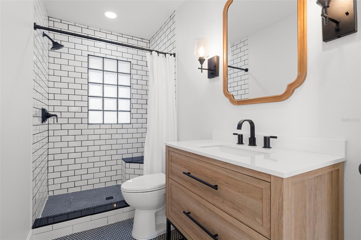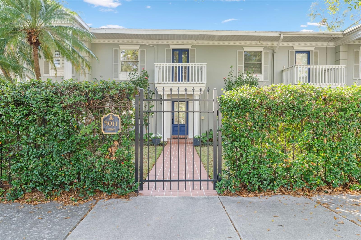Contact Laura Uribe
Schedule A Showing
5011 Elberon Street, TAMPA, FL 33611
Priced at Only: $1,395,000
For more Information Call
Office: 855.844.5200
Address: 5011 Elberon Street, TAMPA, FL 33611
Property Photos
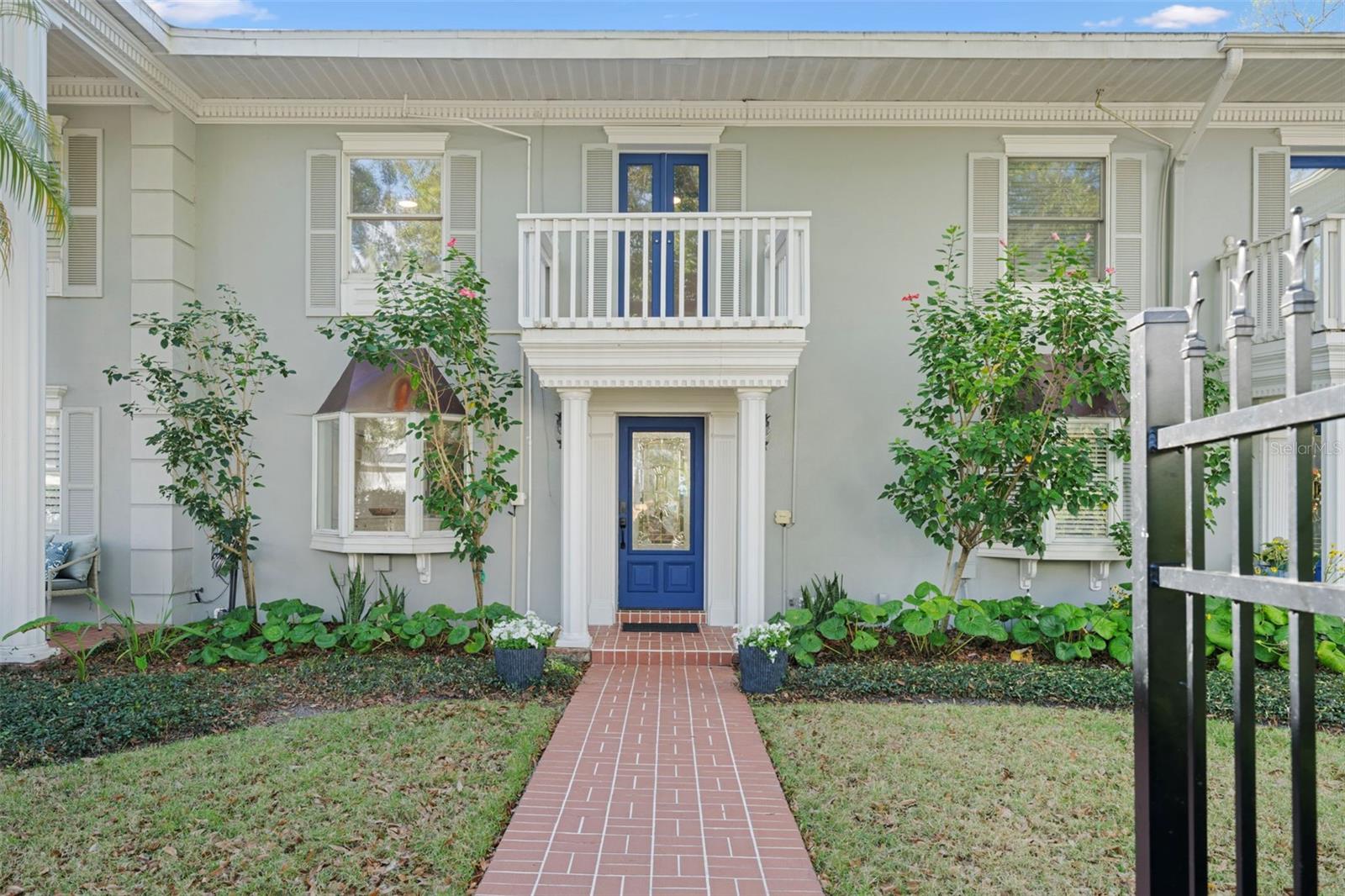
Property Location and Similar Properties
- MLS#: TB8350681 ( Residential )
- Street Address: 5011 Elberon Street
- Viewed: 33
- Price: $1,395,000
- Price sqft: $371
- Waterfront: No
- Year Built: 1986
- Bldg sqft: 3763
- Bedrooms: 4
- Total Baths: 4
- Full Baths: 3
- 1/2 Baths: 1
- Garage / Parking Spaces: 2
- Days On Market: 8
- Additional Information
- Geolocation: 27.8914 / -82.4883
- County: HILLSBOROUGH
- City: TAMPA
- Zipcode: 33611
- Subdivision: Elberon Place A Condo Ph
- Elementary School: Ballast Point HB
- Middle School: Madison HB
- High School: Robinson HB
- Provided by: SMITH & ASSOCIATES REAL ESTATE
- Contact: Alexandra Ahern
- 813-839-3800

- DMCA Notice
-
DescriptionDont miss out on this one of a kind luxury townhome in one of the finest neighborhoods in south tampa. This fully renovated pool home with a separate entrance guest apartment must be seen to be believed. This home is fully loaded with all the bells and whistles you will not come by something like this again! This gated property did not flood in milton or helene and stayed high and dry! Upon arrival, you will notice guest parking in front of the charming pedestrian gate with a beautiful courtyard leading up to the front door. The new owners will appreciate the gated entrance in the back leading to the two car garage and one additional rare assigned parking spot. The finishes in this luxury townhome are nothing short of spectacular solid wood cabinetry, engineered hardwood floors throughout, oversized trim, quartz countertops, high end appliances, and elegant design touches throughout. This spacious open floor plan and incredible outdoor living spaces are perfect for entertaining and you are sure to love the stunning bar in the heart of the home. The new outdoor patio surrounds a heated, saltwater swim spa with swim resistance jets and therapy jets with brand new state of the art equipment you can control from your phone, while still having tons of space for entertaining in your private, screened oasis. Upstairs you will find 3 bedrooms, two full bathrooms and a large laundry closet with room for side by side machines and hanging space. The primary suite features soaring vaulted ceiling with beautiful natural wood beams and dual closets for abundant storage. The stunning primary bathroom is equipped with a freestanding tub, oversized shower and stunning marble floors. Right outside of the primary suite you will notice a private balcony overlooking the pool. The guest apartment has its own entrance and access to the garage where the 2nd laundry hook ups are. You will notice how large the apartment is, with a full kitchen and bathroom. Only a half mile walk to bayshore blvd and to the new hot spot, mad dogs and englishmen. Less than a mile away from the tampa yacht and country club, the stovall house and many other restaurants and shops! A 5 minute drive to publix grocery store, starbucks and target! You cannot beat this location!
Features
Appliances
- Bar Fridge
- Built-In Oven
- Cooktop
- Dishwasher
- Refrigerator
- Washer
Home Owners Association Fee
- 930.00
Home Owners Association Fee Includes
- Escrow Reserves Fund
- Insurance
- Maintenance Structure
- Maintenance Grounds
- Management
- Trash
- Water
Association Name
- Avelino with Avid property management
Carport Spaces
- 0.00
Close Date
- 0000-00-00
Cooling
- Central Air
Country
- US
Covered Spaces
- 0.00
Exterior Features
- Balcony
- Courtyard
- Sidewalk
Fencing
- Fenced
Flooring
- Hardwood
Furnished
- Negotiable
Garage Spaces
- 2.00
Heating
- Central
High School
- Robinson-HB
Interior Features
- Ceiling Fans(s)
- Dry Bar
- Living Room/Dining Room Combo
- Open Floorplan
- PrimaryBedroom Upstairs
- Solid Wood Cabinets
- Stone Counters
- Thermostat
- Vaulted Ceiling(s)
- Walk-In Closet(s)
Legal Description
- ELBERON PLACE A CONDOMINIUM PHASE 1 PHASE 1 UNIT C
Levels
- Two
Living Area
- 2471.00
Lot Features
- City Limits
- Sidewalk
Middle School
- Madison-HB
Area Major
- 33611 - Tampa
Net Operating Income
- 0.00
Occupant Type
- Vacant
Other Structures
- Guest House
Parcel Number
- A-10-30-18-3YZ-000000-C0000.0
Parking Features
- Assigned
- Deeded
- Garage Faces Rear
- Guest
- Reserved
Pets Allowed
- Yes
Pool Features
- Fiberglass
- Heated
Property Type
- Residential
Roof
- Shingle
School Elementary
- Ballast Point-HB
Sewer
- Public Sewer
Style
- Colonial
Tax Year
- 2024
Township
- 30
Utilities
- Public
Views
- 33
Water Source
- Public
Year Built
- 1986
Zoning Code
- PD






