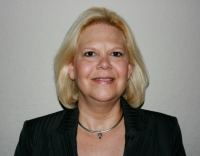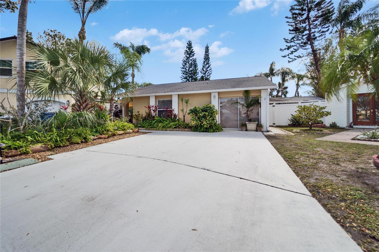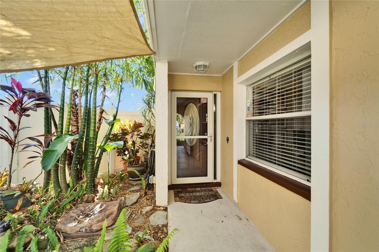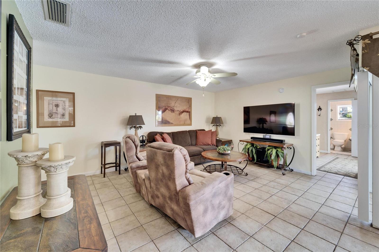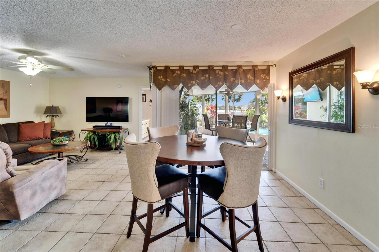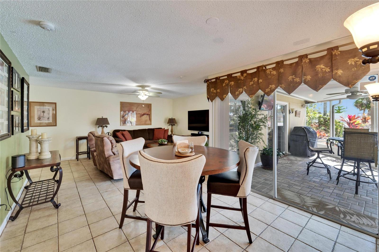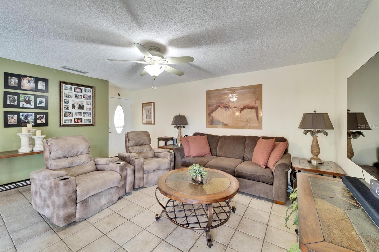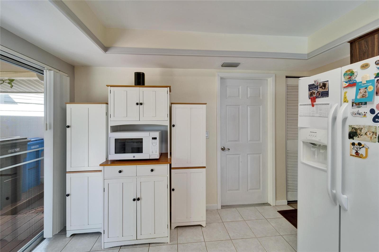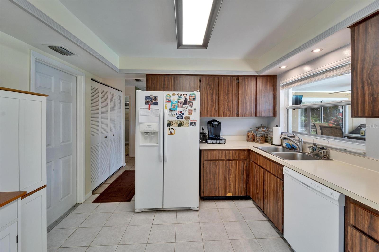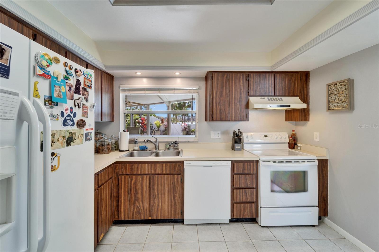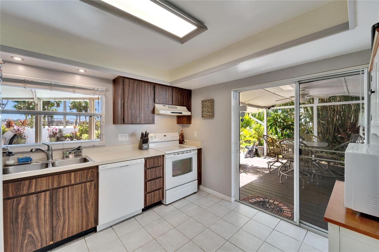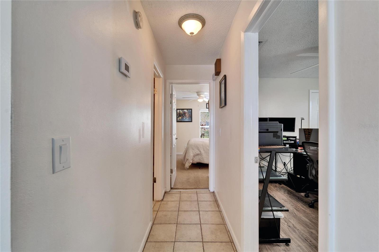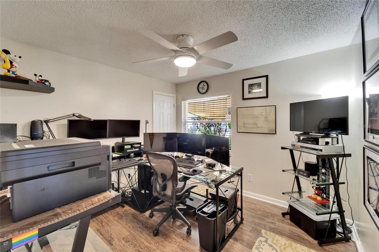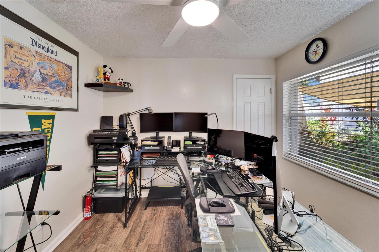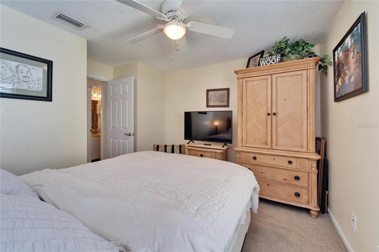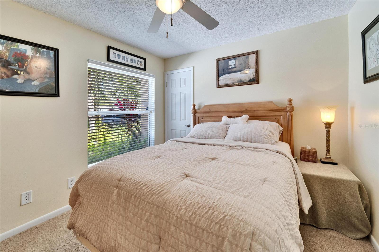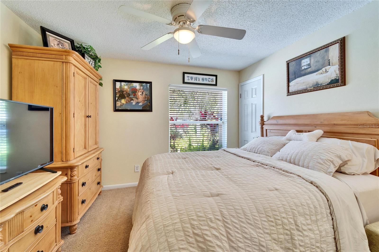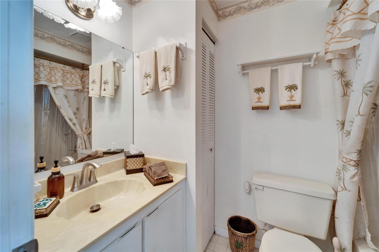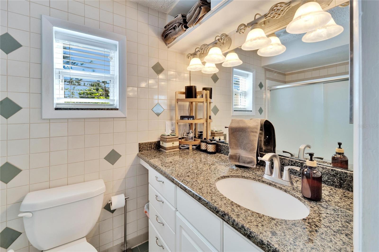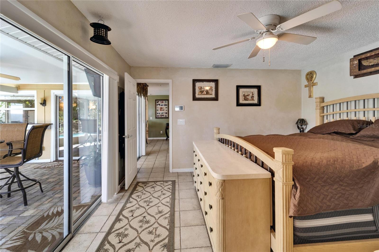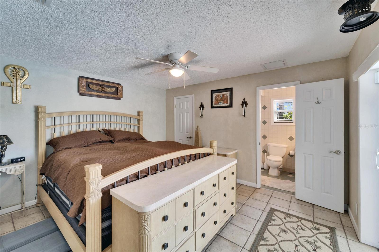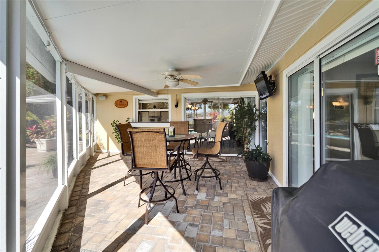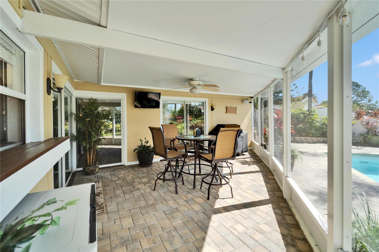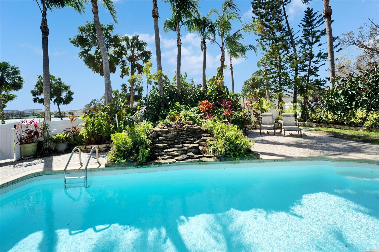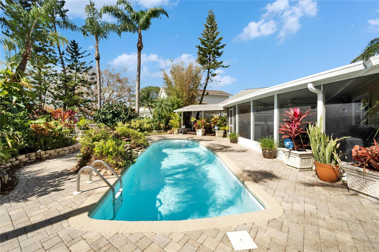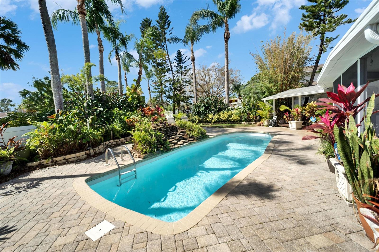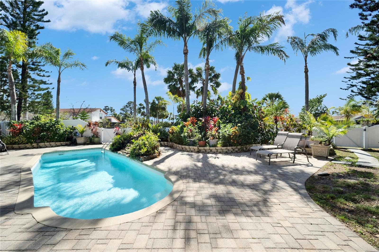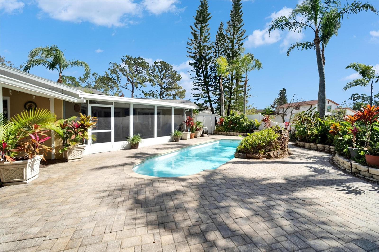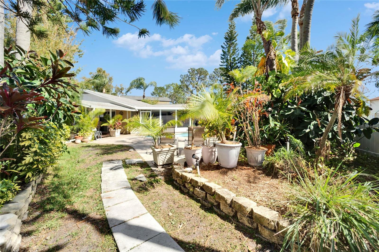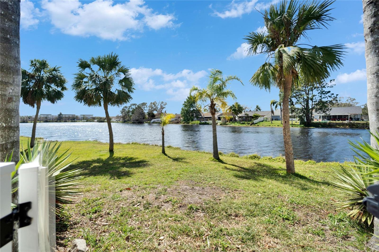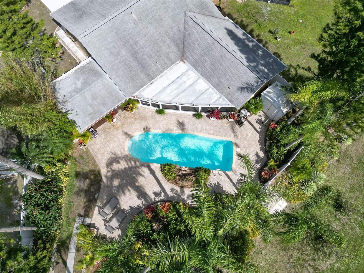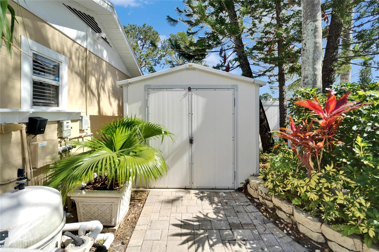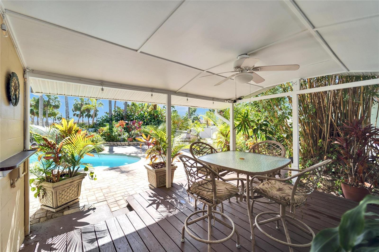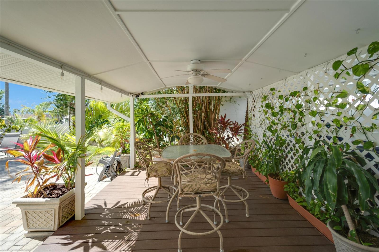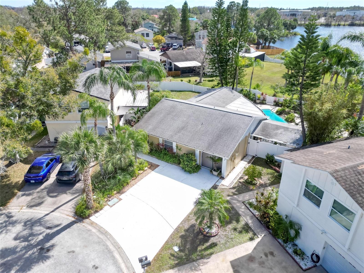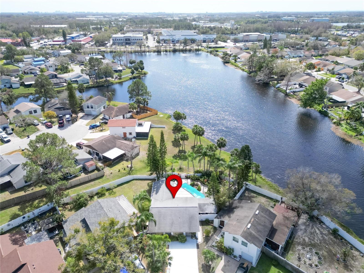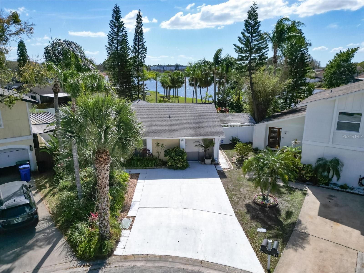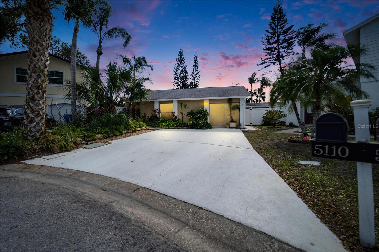Contact Laura Uribe
Schedule A Showing
5110 Crestmore Court, TAMPA, FL 33624
Priced at Only: $375,000
For more Information Call
Office: 855.844.5200
Address: 5110 Crestmore Court, TAMPA, FL 33624
Property Photos
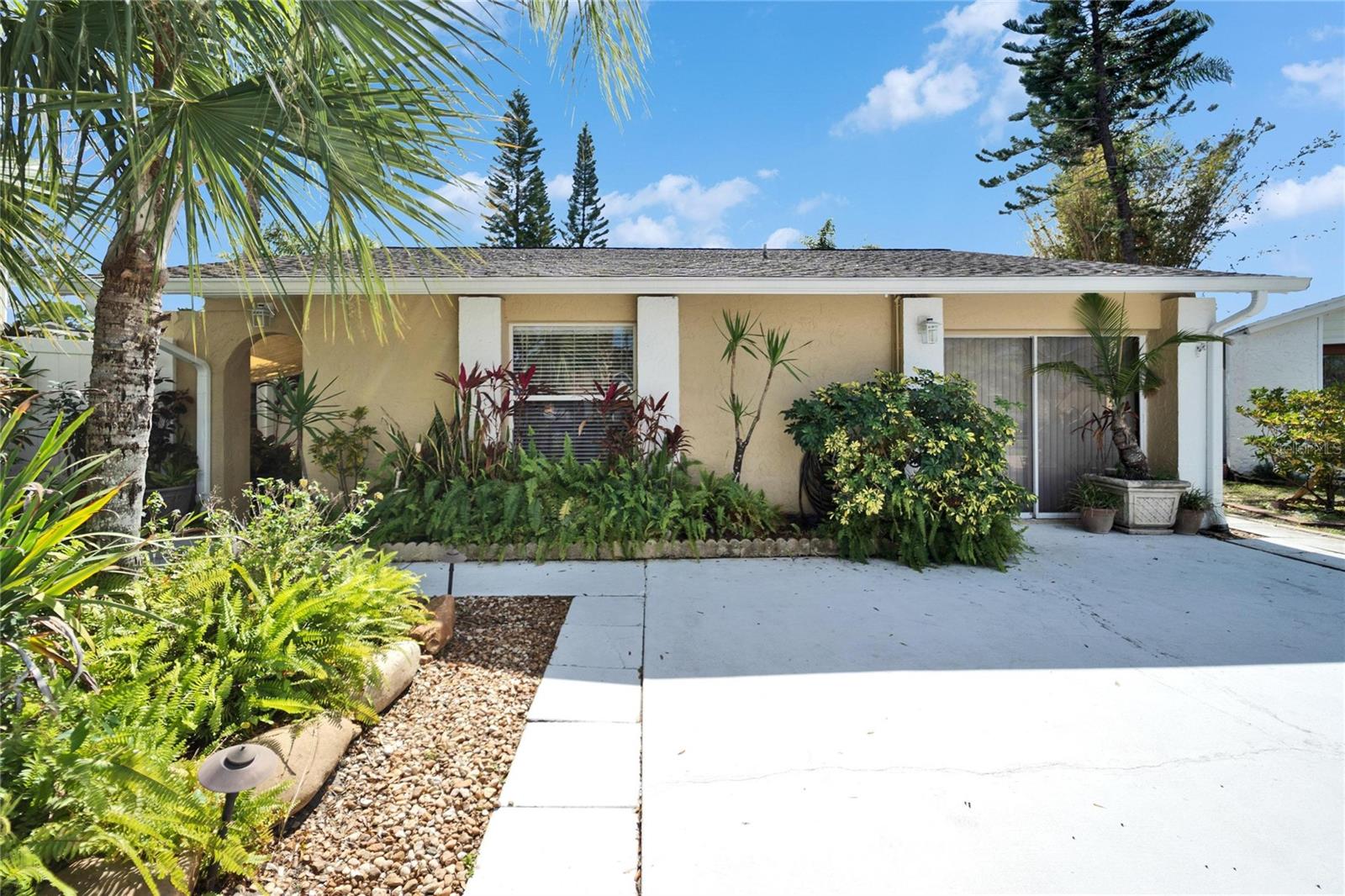
Property Location and Similar Properties
- MLS#: TB8352294 ( Residential )
- Street Address: 5110 Crestmore Court
- Viewed: 21
- Price: $375,000
- Price sqft: $188
- Waterfront: No
- Year Built: 1982
- Bldg sqft: 1990
- Bedrooms: 3
- Total Baths: 2
- Full Baths: 2
- Garage / Parking Spaces: 1
- Days On Market: 3
- Additional Information
- Geolocation: 28.0433 / -82.5302
- County: HILLSBOROUGH
- City: TAMPA
- Zipcode: 33624
- Subdivision: Chadbourne Village
- Elementary School: Cannella HB
- Middle School: Pierce HB
- High School: Leto HB
- Provided by: ALIGN RIGHT REALTY WESTSHORE
- Contact: Gustavo Serpa
- 813-281-0007

- DMCA Notice
-
DescriptionWelcome to this charming 3 bedroom, 2 bathroom pool home in Tampa. This home offers the perfect blend of comfort and convenience. As you enter, youll be greeted by an inviting open concept living area, ideal for both relaxation and entertaining. Step outside to your own tropical landscaping and private swimming pool surrounded by a spacious backyard, perfect for hosting summer barbecues, lounging in the sun, or enjoying a peaceful evening under the stars. The primary bedroom includes a bathroom with a large vanity, while the two additional bedrooms provide ample space for family or guests. With easy access to major highways, local shops, and top rated schools, this home offers the best of both comfort and convenience. Dont miss the opportunity to make this stunning property yours. Schedule a tour today!
Features
Appliances
- Convection Oven
- Dishwasher
- Disposal
- Dryer
- Electric Water Heater
- Freezer
- Ice Maker
- Microwave
- Range
- Range Hood
- Refrigerator
- Washer
- Water Softener
Association Amenities
- Clubhouse
- Park
- Playground
- Pool
- Tennis Court(s)
Home Owners Association Fee
- 955.32
Association Name
- Plantation Homeowners Inc.
Association Phone
- 813-969-3991
Carport Spaces
- 0.00
Close Date
- 0000-00-00
Cooling
- Central Air
Country
- US
Covered Spaces
- 0.00
Exterior Features
- Irrigation System
- Lighting
- Sidewalk
- Sliding Doors
- Storage
Fencing
- Vinyl
Flooring
- Carpet
- Tile
- Vinyl
Garage Spaces
- 1.00
Heating
- Central
High School
- Leto-HB
Interior Features
- Ceiling Fans(s)
- Living Room/Dining Room Combo
- Thermostat
- Walk-In Closet(s)
Legal Description
- CHADBOURNE VILLAGE LOT 121 AND THAT PART OF LOT 120 DESC AS FOLLOWS: BEING AT THE COMMON COR BETWEEN LOTS 120 AND 121 ON SWLY R/W BDRY OF CRESTMORE CT THN ALONG COMMON BDRY BETWEEN SD LOTS 120 AND 121 S 07 DEG W 37 FT THN S 85 DEG W 2.55 FT THN LEAVINGSD COMMON BDRY N 07 DEG E 37.04 FT SW BDRY OF CRESTMORE CT THN ALONG ARC OF CONCAVE TO N 2.56 FT TO POB SD CURVE HAVING A RADIUS OF 50 FT DELTA ANGLE OF 2 DEG 2.56 FT AND CHORD BEARING S 84 DEG W
Levels
- One
Living Area
- 1438.00
Lot Features
- Cul-De-Sac
- City Limits
- Street Dead-End
- Paved
Middle School
- Pierce-HB
Area Major
- 33624 - Tampa / Northdale
Net Operating Income
- 0.00
Occupant Type
- Owner
Parcel Number
- U-17-28-18-13G-000000-00121.0
Parking Features
- Curb Parking
- Driveway
- Garage Door Opener
- On Street
Pets Allowed
- Yes
Pool Features
- In Ground
- Salt Water
Property Type
- Residential
Roof
- Shingle
School Elementary
- Cannella-HB
Sewer
- Public Sewer
Tax Year
- 2024
Township
- 28
Utilities
- Cable Available
- Electricity Available
- Public
- Sewer Available
- Street Lights
- Water Available
View
- Water
Views
- 21
Virtual Tour Url
- https://my.matterport.com/show/?m=SEGzUmLG3xo
Water Source
- Public
Year Built
- 1982
Zoning Code
- PD
