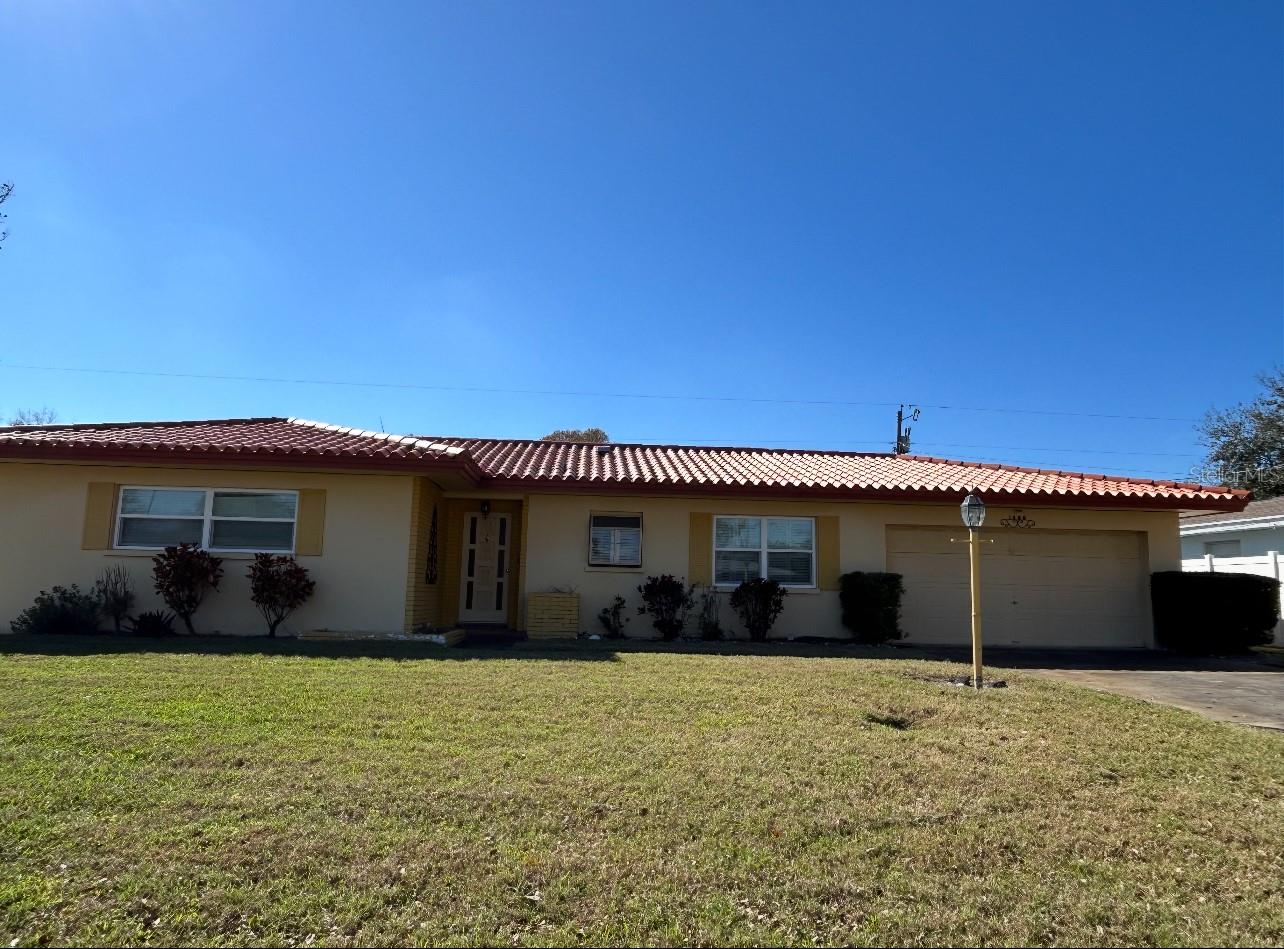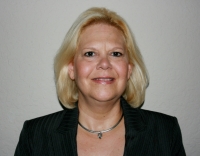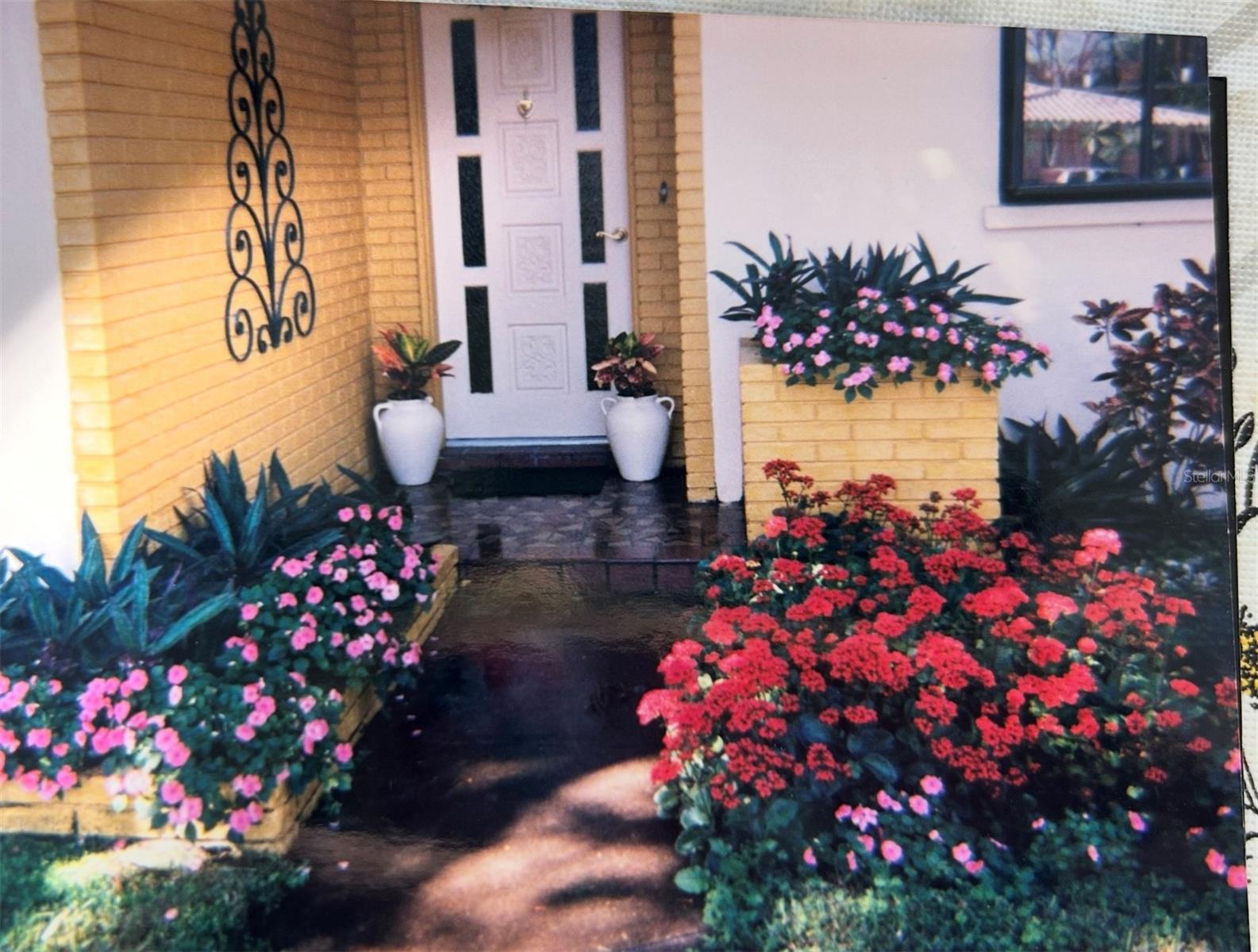Contact Laura Uribe
Schedule A Showing
1450 Highfield Drive, CLEARWATER, FL 33764
Priced at Only: $354,900
For more Information Call
Office: 855.844.5200
Address: 1450 Highfield Drive, CLEARWATER, FL 33764
Property Photos

Property Location and Similar Properties
- MLS#: TB8354432 ( Residential )
- Street Address: 1450 Highfield Drive
- Viewed: 102
- Price: $354,900
- Price sqft: $173
- Waterfront: No
- Year Built: 1960
- Bldg sqft: 2054
- Bedrooms: 2
- Total Baths: 2
- Full Baths: 2
- Garage / Parking Spaces: 2
- Days On Market: 98
- Additional Information
- Geolocation: 27.9441 / -82.7566
- County: PINELLAS
- City: CLEARWATER
- Zipcode: 33764
- Subdivision: Douglas Manor Estates 2nd Add
- Elementary School: Plumb Elementary PN
- Middle School: Oak Grove Middle PN
- High School: Clearwater High PN
- Provided by: INTERNATIONAL TOP AGENTS REALTY
- Contact: Chris Perkins
- 727-260-0848

- DMCA Notice
-
DescriptionWelcome to 1450 Highfield Drive in the heart of Pinellas County! Come live in this quiet neighborhood within walking distance to award winning Plumb elementary, Oak Grove middle and Clearwater high, and a short five miles to Clearwater Beach. Enjoy a short drive on the brand new Gateway Expressway for dinner in St Pete or a quick trip across the Courtney Cambell causeway to see a show in downtown Tampa This home boasts a rich family history and is waiting to welcome a brand new family. Walking up the driveway to the two car garage the quality and pride of ownership shows in this 2 bed 2 bath stucco home with tile roof that has been lovingly cared for by the same family since 1970!! Spacious living and dining room overlooking bonus room with fireplace and screened patio area makes a perfect three season room. Living room boasts a beautiful western mural painted by the former owner, is truly one of a kind. Galley style kitchen with garden window to grow beautiful plants or herbs for cooking. Bedrooms with their own bathrooms in split floor plan with one in front of the home and the other in the back offers plenty of privacy. Large front and backyards with all day sun are blank canvas just waiting for your landscape design or perfect for a backyard pool oasis! No HOA or deed restrictions and NO FLOOD INSURANCE in this family centered and dog friendly unincorporated Pinellas County neighborhood.
Features
Appliances
- Built-In Oven
- Cooktop
- Dishwasher
- Electric Water Heater
Home Owners Association Fee
- 0.00
Carport Spaces
- 0.00
Close Date
- 0000-00-00
Cooling
- Central Air
Country
- US
Covered Spaces
- 0.00
Exterior Features
- Private Mailbox
- Sidewalk
Fencing
- Fenced
- Vinyl
Flooring
- Hardwood
- Tile
Garage Spaces
- 2.00
Heating
- Electric
High School
- Clearwater High-PN
Insurance Expense
- 0.00
Interior Features
- Eat-in Kitchen
- Walk-In Closet(s)
Legal Description
- DOUGLAS MANOR ESTATES 2ND ADD UNIT B BLK C
- LOT 8
Levels
- One
Living Area
- 1204.00
Lot Features
- In County
- Unincorporated
Middle School
- Oak Grove Middle-PN
Area Major
- 33764 - Clearwater
Net Operating Income
- 0.00
Occupant Type
- Vacant
Open Parking Spaces
- 0.00
Other Expense
- 0.00
Parcel Number
- 24-29-15-22248-003-0080
Parking Features
- Garage Door Opener
Pets Allowed
- Cats OK
- Dogs OK
Property Condition
- Completed
Property Type
- Residential
Roof
- Tile
School Elementary
- Plumb Elementary-PN
Sewer
- Septic Tank
Style
- Ranch
Tax Year
- 2024
Township
- 29
Utilities
- BB/HS Internet Available
- Cable Available
- Electricity Connected
- Water Connected
Views
- 102
Virtual Tour Url
- https://www.propertypanorama.com/instaview/stellar/TB8354432
Water Source
- Public
Year Built
- 1960
Zoning Code
- R-3














































