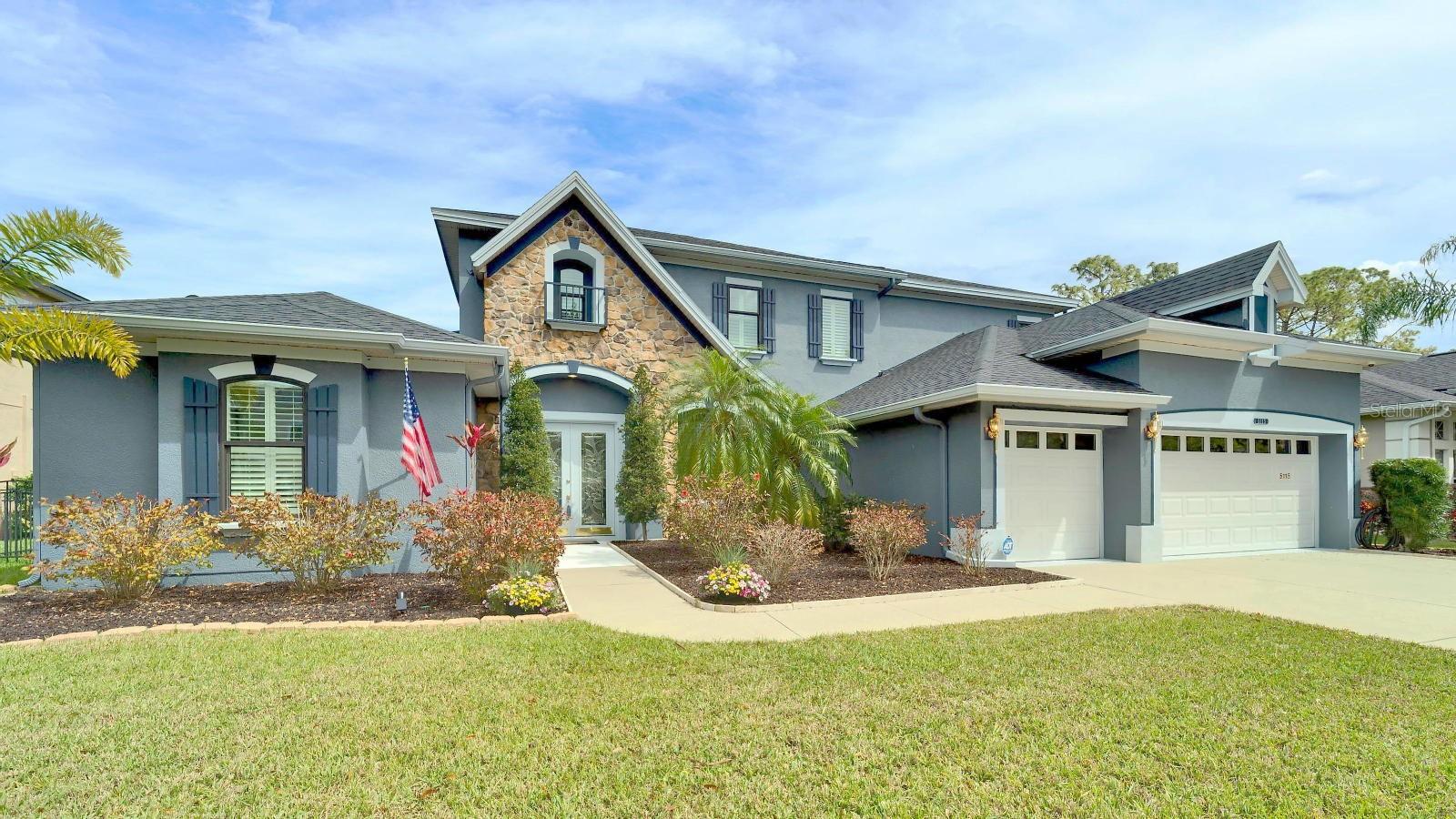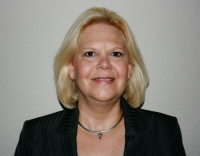Contact Laura Uribe
Schedule A Showing
5115 Abisher Wood Lane, BRANDON, FL 33511
Priced at Only: $875,000
For more Information Call
Office: 855.844.5200
Address: 5115 Abisher Wood Lane, BRANDON, FL 33511
Property Photos

Property Location and Similar Properties
- MLS#: TB8356567 ( Residential )
- Street Address: 5115 Abisher Wood Lane
- Viewed: 148
- Price: $875,000
- Price sqft: $178
- Waterfront: No
- Year Built: 2006
- Bldg sqft: 4927
- Bedrooms: 5
- Total Baths: 3
- Full Baths: 3
- Garage / Parking Spaces: 4
- Days On Market: 118
- Additional Information
- Geolocation: 27.8629 / -82.277
- County: HILLSBOROUGH
- City: BRANDON
- Zipcode: 33511
- Subdivision: Riverwoods Hammock
- Elementary School: Cimino
- Middle School: Burns
- High School: Bloomingdale
- Provided by: KELLER WILLIAMS SUBURBAN TAMPA
- Contact: Lawrence W. Bartow, P.A
- 813-684-9500

- DMCA Notice
-
DescriptionThis is a must see special home for the buyer looking for that special lifestyle. Prepare to be impressed! Nestled within a gated community in Brandon, this stunning lakefront residence offers the wonderful Florida lifestyle. Boasting a generous 3,851 square feet, this meticulously maintained 5 bedroom, 3 bathroom home is move in ready. Imagine waking up to serene lake views and spending your afternoons relaxing by your sparkling saltwater pool. The expansive, oversized lanai provides the perfect setting for outdoor entertaining and enjoying the Florida sunshine. Inside, you'll discover a wealth of upgrades designed for modern comfort and convenience. The chef inspired kitchen features newer cabinetry, elegant granite countertops, a convenient dual oven, and a sleek induction range complete with cookware! This home offers exceptional energy efficiency and comfort with newer dual pane sliders and windows, all with plantation shutters, spray foam insulation in the attic, and new insulated garage doors. You'll also appreciate the top of the line water softener and filtration system. The thoughtful layout includes a spacious master suite on the main floor, featuring brand new vanities with granite countertops. Upstairs, you'll find two oversized bedrooms and a huge bonus room perfect for a home theater, game room, or home office. Car enthusiasts and those needing extra storage will love the three car garage with the added bonus of space for a fourth car or workshop area. For added convenience, the washer and dryer are included! Location is everything, and this home truly delivers. Enjoy easy access to Tampa's professional sports teams, MacDill Air Force Base, and the University of South Florida. Don't miss this incredible opportunity to own a piece of paradise in a prime Brandon location. Schedule your private showing today!
Features
Appliances
- Convection Oven
- Cooktop
- Dishwasher
- Disposal
- Electric Water Heater
- Microwave
- Range
- Refrigerator
- Water Filtration System
- Water Softener
Association Amenities
- Gated
- Vehicle Restrictions
Home Owners Association Fee
- 560.00
Home Owners Association Fee Includes
- Common Area Taxes
- Maintenance Grounds
Association Name
- RIVERWOODS HAMMOCK
Builder Name
- WESTFIELD HOMES
Carport Spaces
- 0.00
Close Date
- 0000-00-00
Cooling
- Central Air
Country
- US
Covered Spaces
- 0.00
Exterior Features
- Sidewalk
- Sliding Doors
Fencing
- Fenced
Flooring
- Carpet
- Ceramic Tile
- Tile
- Travertine
Furnished
- Unfurnished
Garage Spaces
- 4.00
Heating
- Central
- Electric
High School
- Bloomingdale-HB
Insurance Expense
- 0.00
Interior Features
- Built-in Features
- Cathedral Ceiling(s)
- Ceiling Fans(s)
- Coffered Ceiling(s)
- Crown Molding
- Eat-in Kitchen
- High Ceilings
- Kitchen/Family Room Combo
- Living Room/Dining Room Combo
- Open Floorplan
- Primary Bedroom Main Floor
- Solid Wood Cabinets
- Split Bedroom
- Stone Counters
- Vaulted Ceiling(s)
- Walk-In Closet(s)
Legal Description
- USE FOLIO # 076788-8080
Levels
- Two
Living Area
- 3851.00
Lot Features
- Conservation Area
- In County
- Landscaped
- Level
- Near Golf Course
- Oversized Lot
- Sidewalk
- Paved
- Private
Middle School
- Burns-HB
Area Major
- 33511 - Brandon
Net Operating Income
- 0.00
Occupant Type
- Vacant
Open Parking Spaces
- 0.00
Other Expense
- 0.00
Parcel Number
- U-23-30-20-77A-000000-00040.0
Parking Features
- Driveway
- Garage Door Opener
- Oversized
- Workshop in Garage
Pets Allowed
- Yes
Pool Features
- Gunite
- Heated
- In Ground
- Lighting
- Screen Enclosure
Possession
- Close Of Escrow
Property Condition
- Completed
Property Type
- Residential
Roof
- Shingle
School Elementary
- Cimino-HB
Sewer
- Public Sewer
Tax Year
- 2024
Township
- 30
Utilities
- BB/HS Internet Available
- Electricity Connected
- Public
- Sewer Connected
- Sprinkler Meter
- Underground Utilities
View
- Water
Views
- 148
Virtual Tour Url
- https://www.propertypanorama.com/instaview/stellar/TB8356567
Water Source
- Public
Year Built
- 2006
Zoning Code
- PD
































































