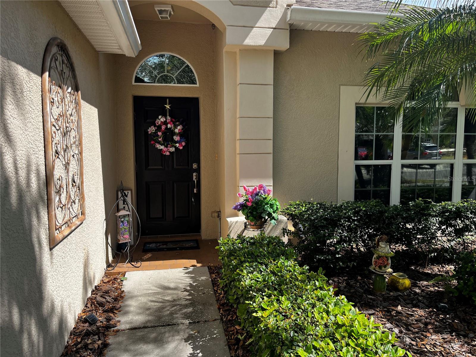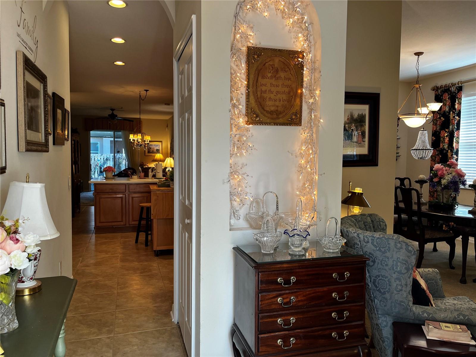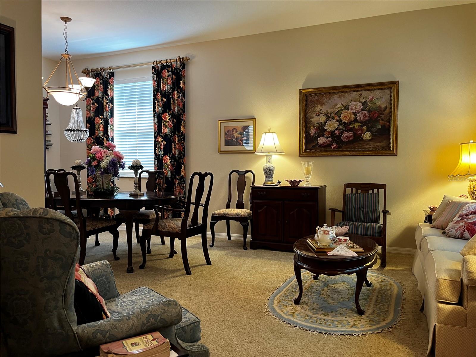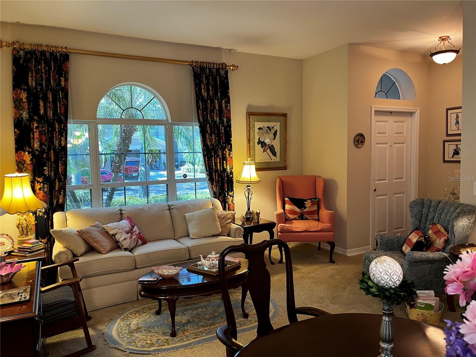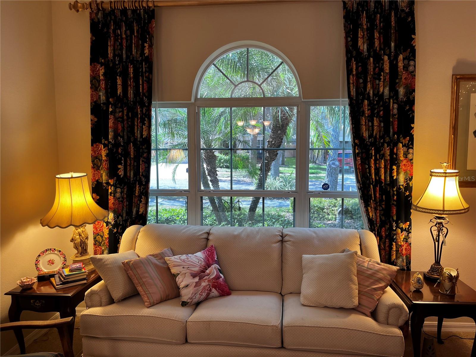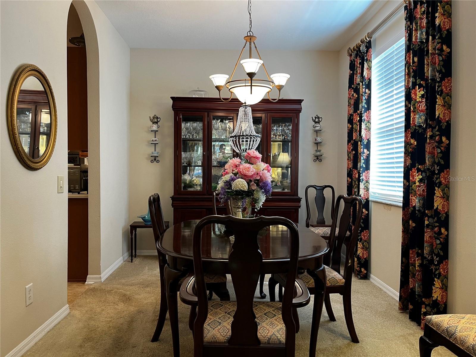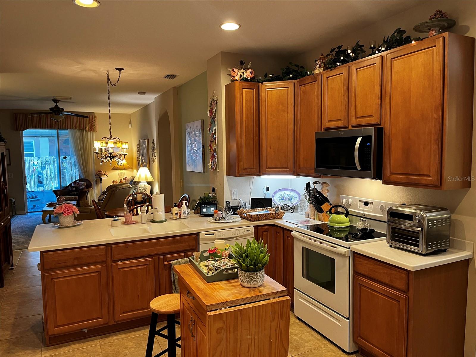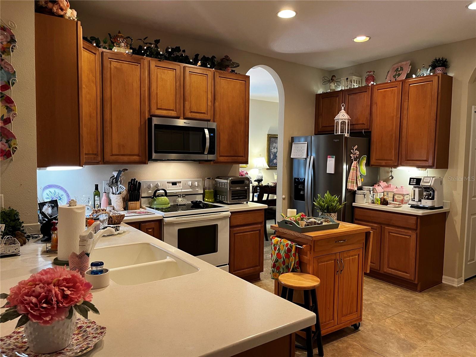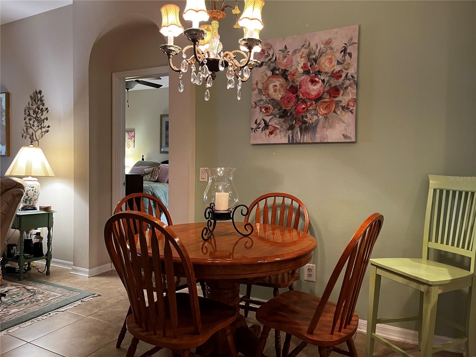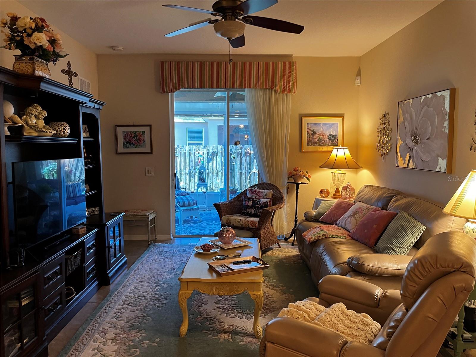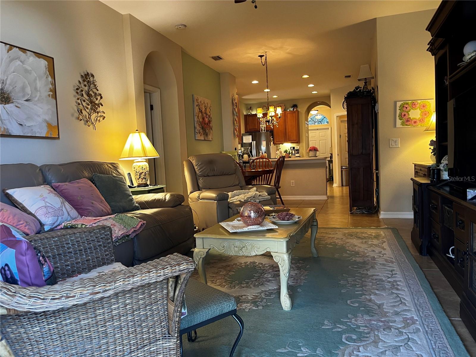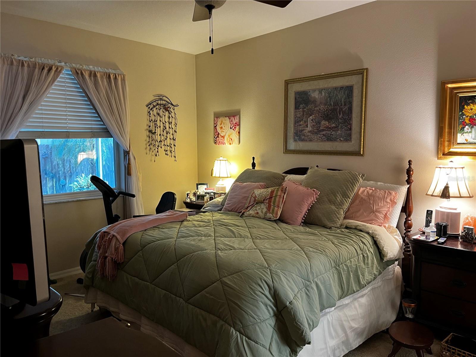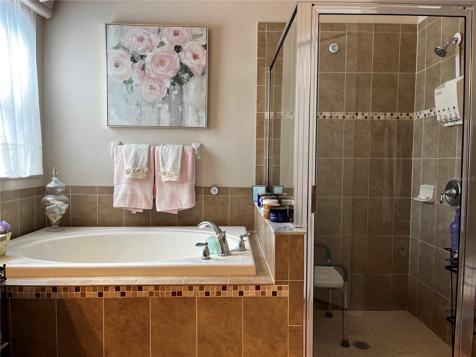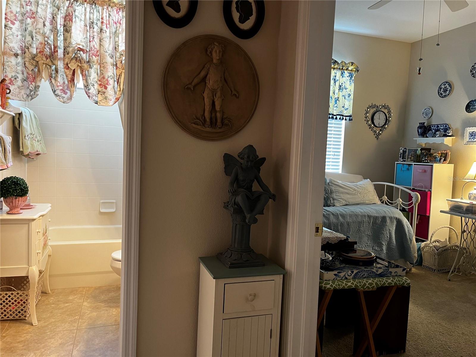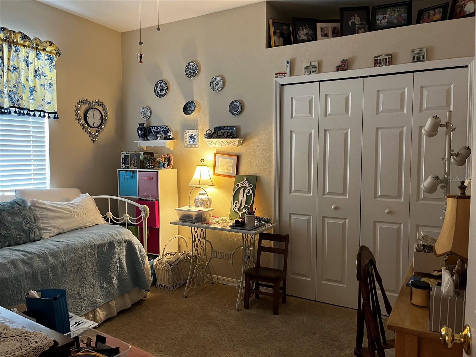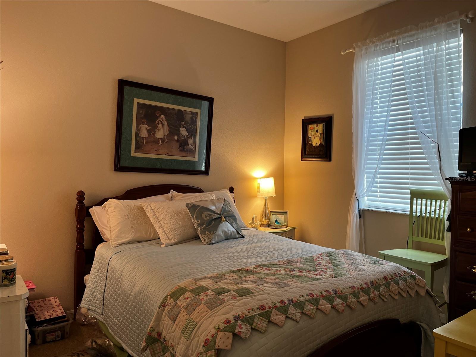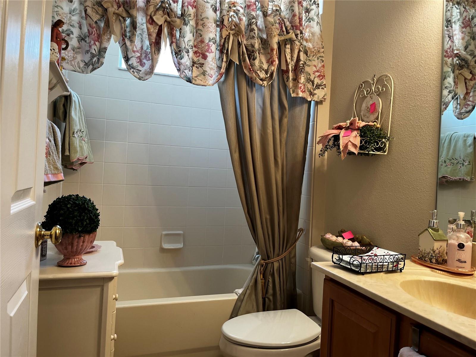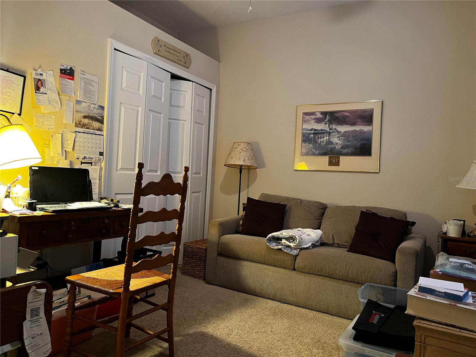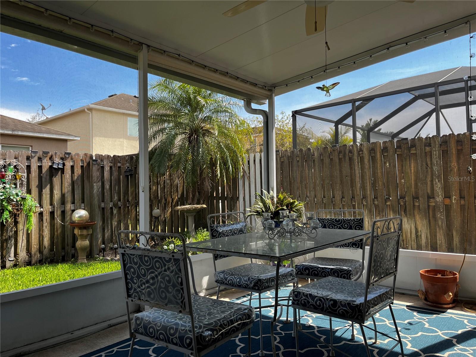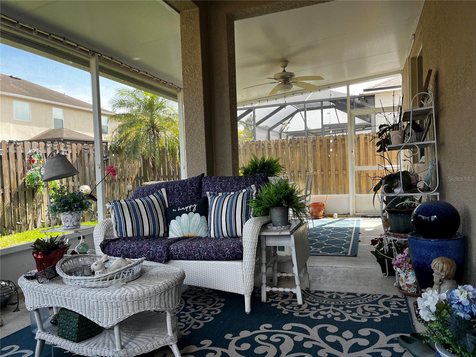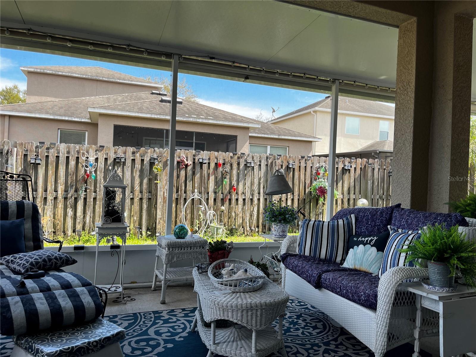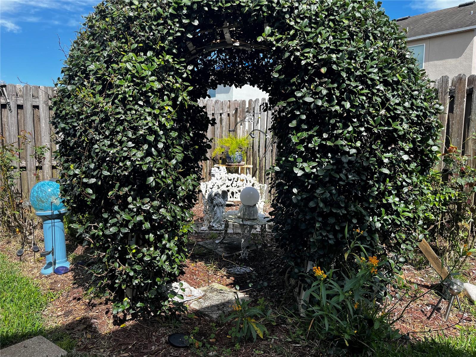Contact Laura Uribe
Schedule A Showing
5912 Tulip Flower Drive, RIVERVIEW, FL 33578
Priced at Only: $369,500
For more Information Call
Office: 855.844.5200
Address: 5912 Tulip Flower Drive, RIVERVIEW, FL 33578
Property Photos
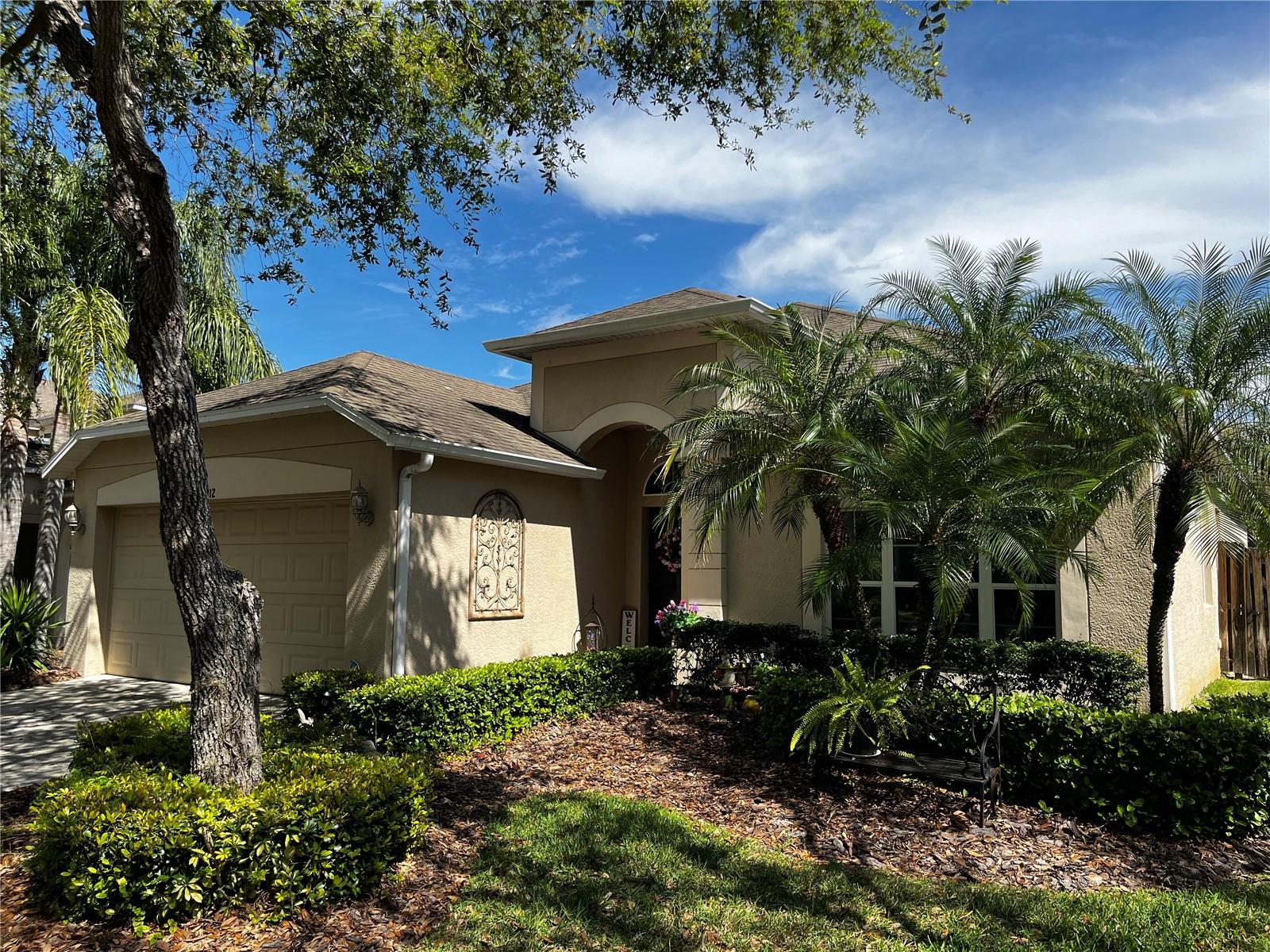
Property Location and Similar Properties
- MLS#: TB8357549 ( Residential )
- Street Address: 5912 Tulip Flower Drive
- Viewed: 12
- Price: $369,500
- Price sqft: $142
- Waterfront: No
- Year Built: 2009
- Bldg sqft: 2608
- Bedrooms: 4
- Total Baths: 2
- Full Baths: 2
- Garage / Parking Spaces: 2
- Days On Market: 63
- Additional Information
- Geolocation: 27.8951 / -82.3057
- County: HILLSBOROUGH
- City: RIVERVIEW
- Zipcode: 33578
- Subdivision: Watson Glen Ph 2
- Elementary School: Symmes
- Middle School: Giunta
- High School: Riverview
- Provided by: STORMS REALTY
- Contact: Steve Storms
- 813-293-4652

- DMCA Notice
-
DescriptionBeautiful one owner home in Watson Glen! A perfect location (South Brandon/North Riverview); easy access to shopping, food, major highways! This 4 bedroom, 2 bath home includes some great features: split bedroom plan, eat in area in kitchen, Corian counters, 2 living area, a large screened in lanai and beautiful landscaping in fenced backyard. Other features include double vanity in the primary bathroom (which also includes both a garden tub and separate shower), fourth bedroom/office, extended lanai area, plus all appliances included! Better hurry, this one will move!
Features
Appliances
- Dishwasher
- Disposal
- Dryer
- Microwave
- Range
- Refrigerator
- Washer
Home Owners Association Fee
- 140.00
Association Name
- Watson Glen HOA/ McNeil Mngt.
Association Phone
- 813-349-6552
Carport Spaces
- 0.00
Close Date
- 0000-00-00
Cooling
- Central Air
Country
- US
Covered Spaces
- 0.00
Exterior Features
- Sidewalk
- Sliding Doors
Flooring
- Carpet
- Ceramic Tile
Furnished
- Unfurnished
Garage Spaces
- 2.00
Heating
- Electric
High School
- Riverview-HB
Insurance Expense
- 0.00
Interior Features
- Ceiling Fans(s)
- Eat-in Kitchen
- Kitchen/Family Room Combo
- Living Room/Dining Room Combo
- Primary Bedroom Main Floor
- Solid Surface Counters
- Solid Wood Cabinets
- Split Bedroom
Legal Description
- WATSON GLEN PHASE 2 LOT 87
Levels
- One
Living Area
- 1868.00
Middle School
- Giunta Middle-HB
Area Major
- 33578 - Riverview
Net Operating Income
- 0.00
Occupant Type
- Owner
Open Parking Spaces
- 0.00
Other Expense
- 0.00
Parcel Number
- U-04-30-20-9IQ-000000-00087.0
Pets Allowed
- Yes
Possession
- Close Of Escrow
Property Type
- Residential
Roof
- Shingle
School Elementary
- Symmes-HB
Sewer
- Public Sewer
Tax Year
- 2024
Township
- 30
Utilities
- BB/HS Internet Available
- Fire Hydrant
Views
- 12
Virtual Tour Url
- https://www.propertypanorama.com/instaview/stellar/TB8357549
Water Source
- Public
Year Built
- 2009
Zoning Code
- PD






