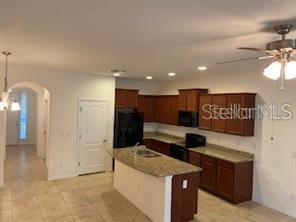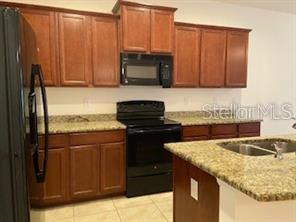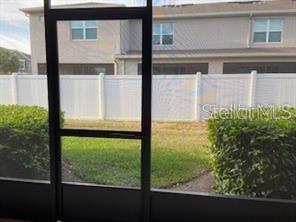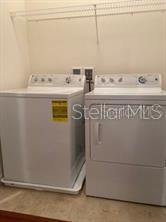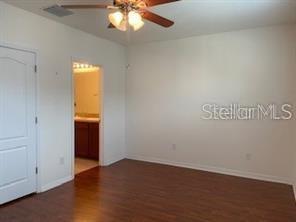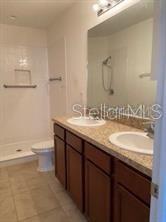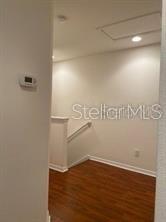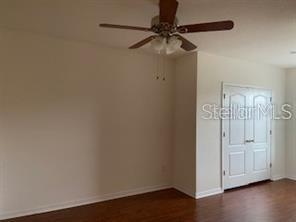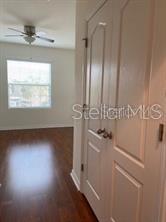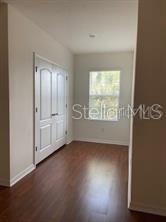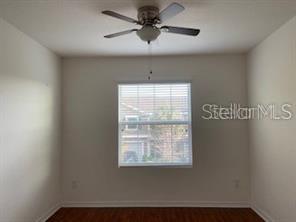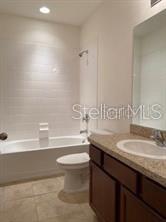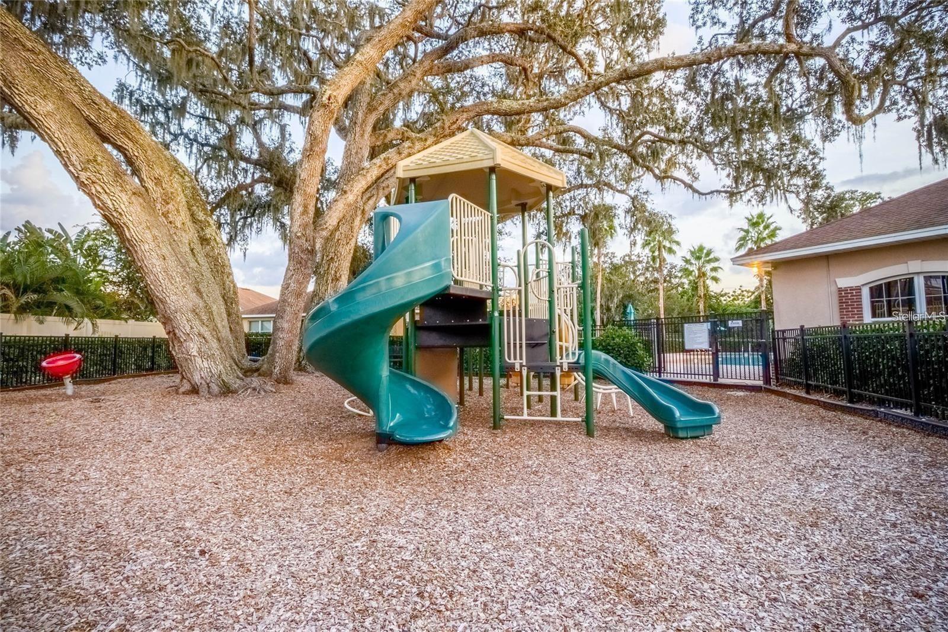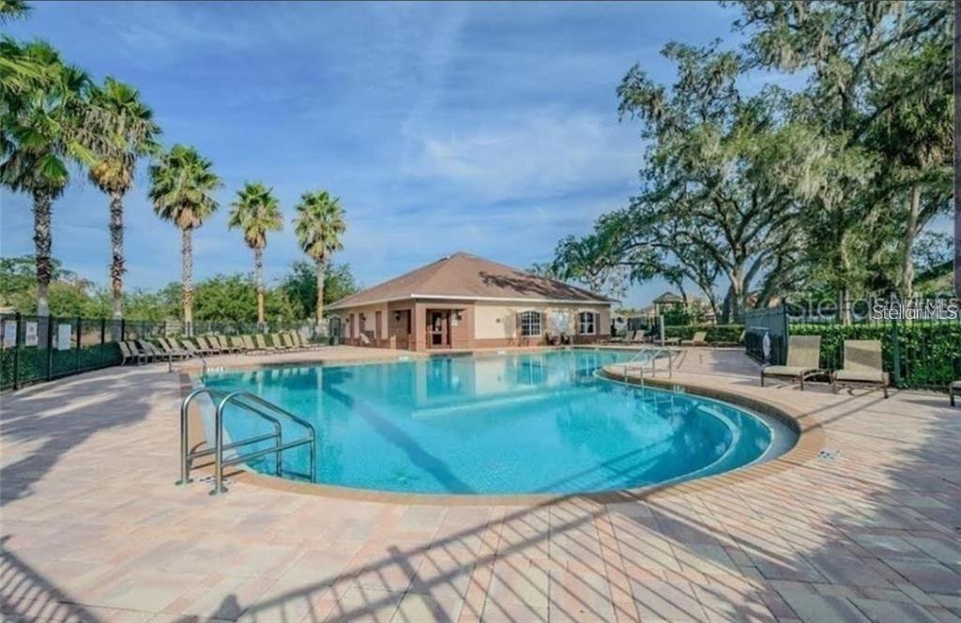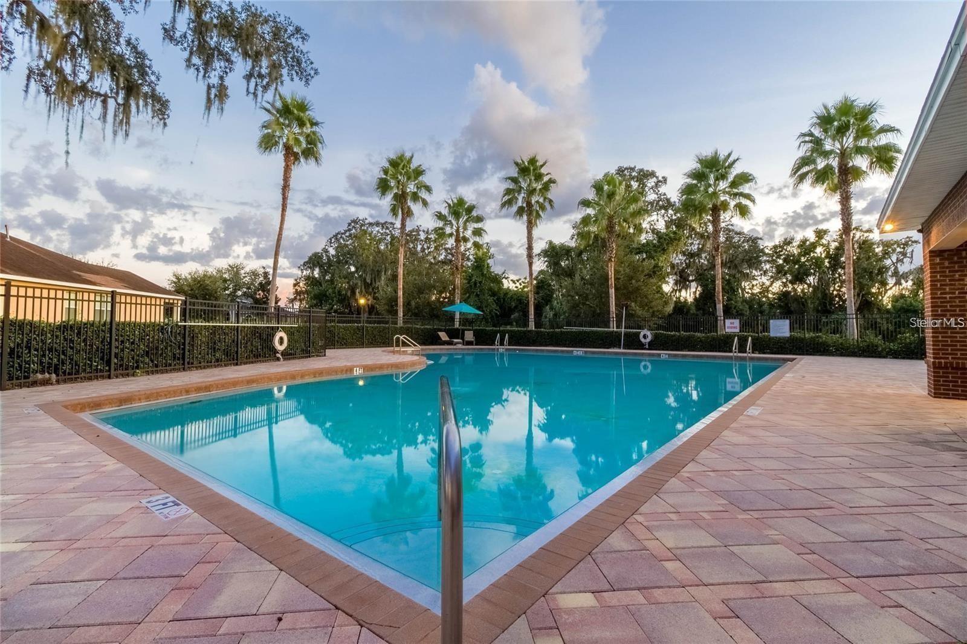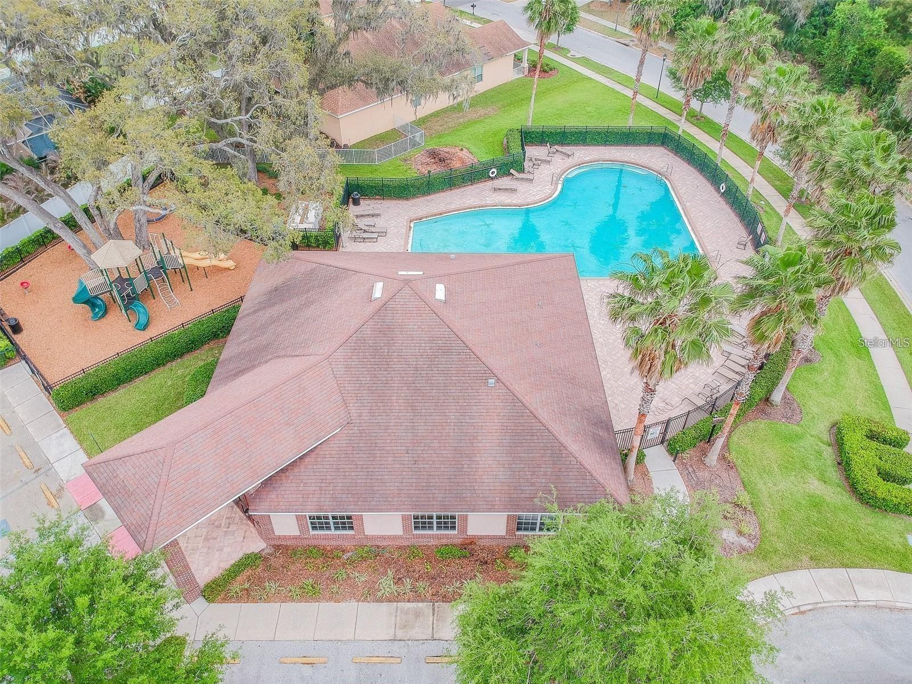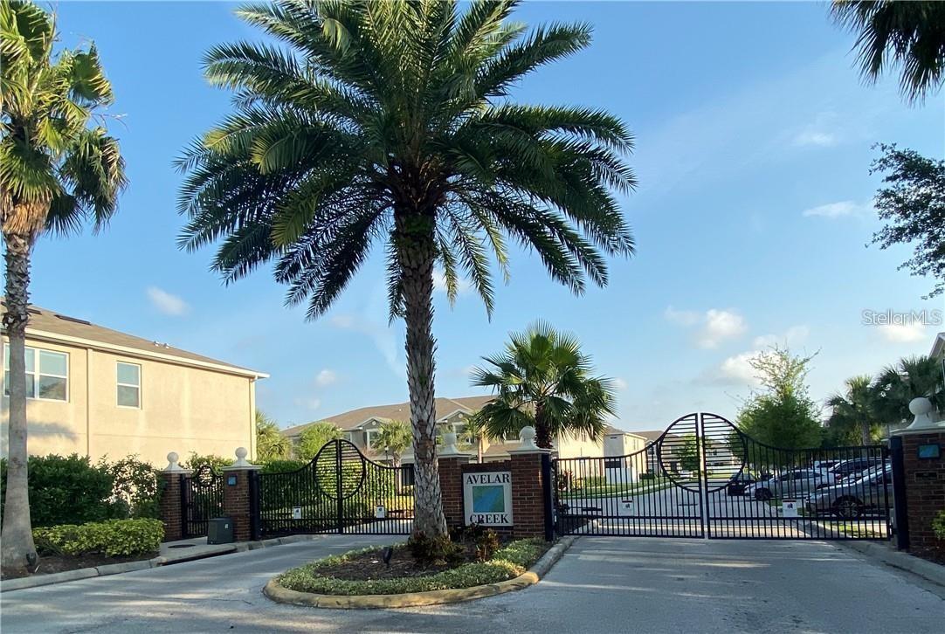Contact Laura Uribe
Schedule A Showing
10408 Orchid Mist Court, RIVERVIEW, FL 33578
Priced at Only: $2,100
For more Information Call
Office: 855.844.5200
Address: 10408 Orchid Mist Court, RIVERVIEW, FL 33578
Property Photos
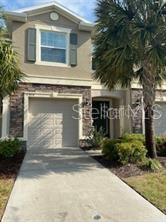
Property Location and Similar Properties
- MLS#: TB8358578 ( Residential Lease )
- Street Address: 10408 Orchid Mist Court
- Viewed: 61
- Price: $2,100
- Price sqft: $1
- Waterfront: No
- Year Built: 2015
- Bldg sqft: 2000
- Bedrooms: 3
- Total Baths: 3
- Full Baths: 2
- 1/2 Baths: 1
- Garage / Parking Spaces: 1
- Days On Market: 33
- Additional Information
- Geolocation: 27.8094 / -82.3344
- County: HILLSBOROUGH
- City: RIVERVIEW
- Zipcode: 33578
- Subdivision: Avelar Creek North Lot 20 Bloc
- Elementary School: Collins HB
- Middle School: Eisenhower HB
- High School: East Bay HB
- Provided by: CHARLES RUTENBERG REALTY INC
- Contact: Jana Jones
- 727-538-9200

- DMCA Notice
-
DescriptionBeautifully updated and move in ready! This spacious 3 bedroom, 2.5 bath + 1 car garage townhome features an open floorplan, durable and easy to clean ceramic tile on the 1st floor, laminate wood on 2nd floor; high ceilings, and more. Enter the large foyer and continue down the arched hallway to the spacious living area ahead. The cook of the family will love the kitchen with 42 crowned cabinets, granite counters, appliances, closet pantry, and huge prep island with under mount sink and plenty of room for everyone to gather and sit. The kitchen overlooks the roomy living room and the dining nook with sliding glass doors leading out to your own covered private lanai. A convenient guest bath and under stair storage completes the 1st floor. Venture upstairs to find your oversized master suite with separate closets, high ceilings, and an en suite bath with counter height dual sink vanity and a large glass enclosed walk in shower. The two secondary bedrooms opposite the master, are a good size and share a full size bath allowing plenty of room for family and guests. An upstairs laundry closet makes doing chores so much easier. The gated community of Avelar Creek North features a community pool and playground. Conveniently located near major access routes, shopping centers, restaurants, and more!
Features
Appliances
- Dishwasher
- Disposal
- Dryer
- Electric Water Heater
- Exhaust Fan
- Ice Maker
- Microwave
- Range
- Refrigerator
- Washer
Association Amenities
- Pool
Home Owners Association Fee
- 0.00
Association Name
- Richard Balderston LCAM
Association Phone
- 888-976-0275
Carport Spaces
- 0.00
Close Date
- 0000-00-00
Cooling
- Central Air
Country
- US
Covered Spaces
- 0.00
Exterior Features
- Sidewalk
- Sliding Doors
- Sprinkler Metered
Flooring
- Ceramic Tile
- Laminate
- Wood
Furnished
- Unfurnished
Garage Spaces
- 1.00
Heating
- Central
High School
- East Bay-HB
Insurance Expense
- 0.00
Interior Features
- Ceiling Fans(s)
- Eat-in Kitchen
- Open Floorplan
Levels
- Two
Living Area
- 1688.00
Lot Features
- In County
- Sidewalk
- Paved
Middle School
- Eisenhower-HB
Area Major
- 33578 - Riverview
Net Operating Income
- 0.00
Occupant Type
- Vacant
Open Parking Spaces
- 0.00
Other Expense
- 0.00
Owner Pays
- Cable TV
- Grounds Care
- Pool Maintenance
- Sewer
- Trash Collection
- Water
Parcel Number
- U-05-31-20-98U-000011-00020.0
Parking Features
- Driveway
- Garage Door Opener
Pets Allowed
- No
Property Condition
- Completed
Property Type
- Residential Lease
School Elementary
- Collins-HB
Sewer
- Public Sewer
Tenant Pays
- Carpet Cleaning Fee
Utilities
- Cable Connected
- Electricity Available
- Public
Views
- 61
Virtual Tour Url
- https://www.propertypanorama.com/instaview/stellar/TB8358578
Water Source
- Public
Year Built
- 2015






