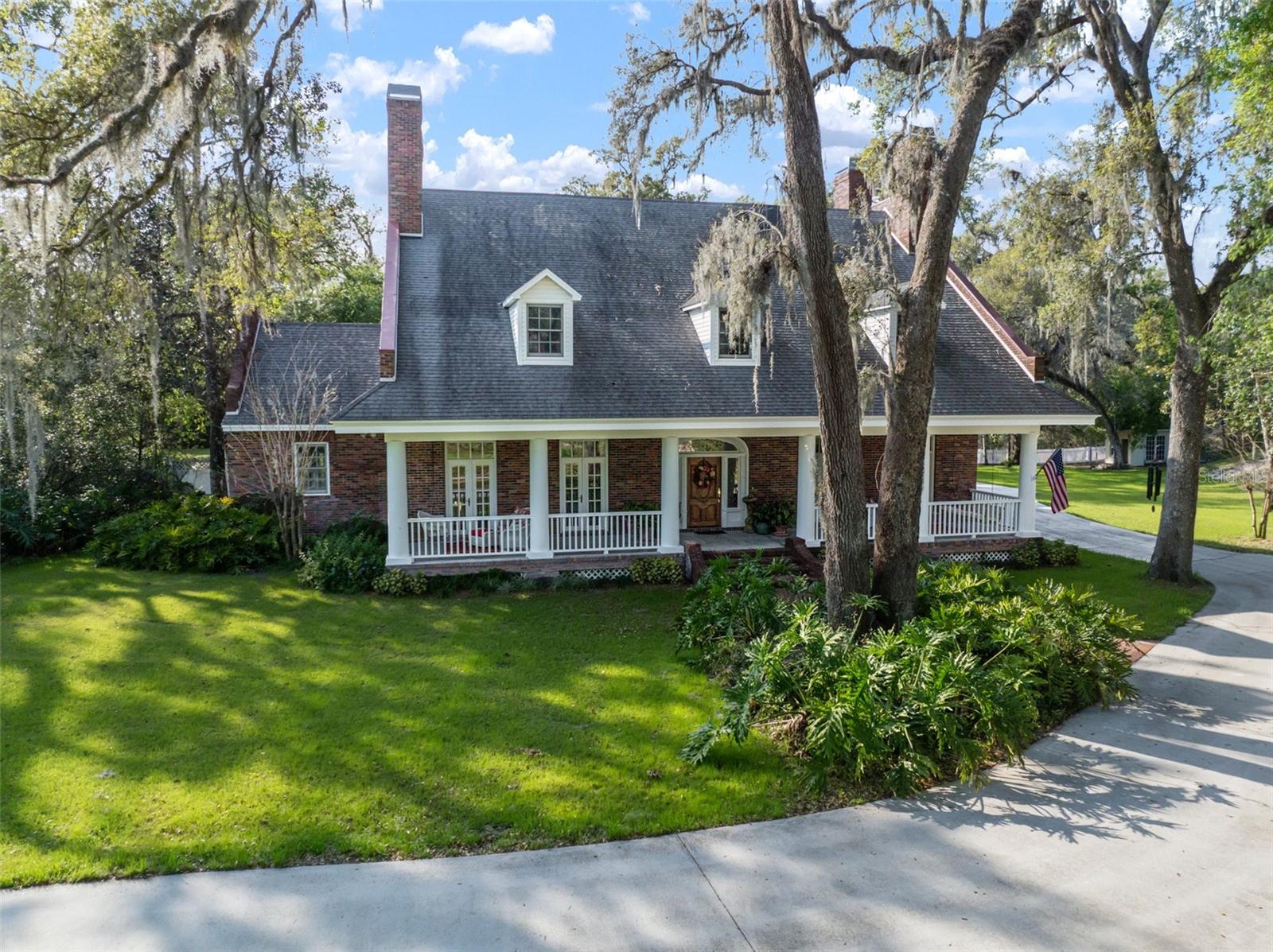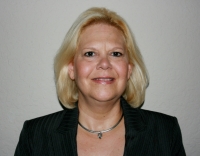Contact Laura Uribe
Schedule A Showing
2906 Pemberton Creek Drive, SEFFNER, FL 33584
Priced at Only: $2,400,000
For more Information Call
Office: 855.844.5200
Address: 2906 Pemberton Creek Drive, SEFFNER, FL 33584
Property Photos

Property Location and Similar Properties
- MLS#: TB8360094 ( Residential )
- Street Address: 2906 Pemberton Creek Drive
- Viewed: 198
- Price: $2,400,000
- Price sqft: $274
- Waterfront: No
- Year Built: 2000
- Bldg sqft: 8762
- Bedrooms: 4
- Total Baths: 5
- Full Baths: 4
- 1/2 Baths: 1
- Garage / Parking Spaces: 4
- Days On Market: 115
- Acreage: 4.27 acres
- Additional Information
- Geolocation: 28.0393 / -82.2606
- County: HILLSBOROUGH
- City: SEFFNER
- Zipcode: 33584
- Subdivision: Pemberton Creek Sub Se
- Elementary School: McDonald
- Middle School: Burnett
- High School: Strawberry Crest
- Provided by: CALEBRO & ASSOCIATES
- Contact: Jean Dorazio
- 813-996-2500

- DMCA Notice
-
DescriptionAs you approach this one of a kind Southern Living Home, a winding driveway leads you through a serene, wooded landscape, setting the stage for a truly private retreat. Crossing a charming bridge, you arrive at this exquistite residence, where a welcoming front porch invites you to sit, swing, and soak in the peaceful beauty of nature. Step inside to a generous foyer that opens seamlessly into the formal living and dining room areas, each designed for elegant enteraining, The family room offers a cozy yet refined ambiance complete with a stylish dry bar, perfect for gatherings. The heart of the home , an expansive kitchen, is thoughtfully designed for both function and style, offering ample space for meal preparation, storage and an inviting informal dining experience. Upstairs, a massive loft is bathed in natural light from picturesque dormer windows, presenting endless possibilities. Furniture may available for purchase.
Features
Appliances
- Built-In Oven
- Dishwasher
- Dryer
- Electric Water Heater
- Exhaust Fan
- Freezer
- Microwave
- Range
- Refrigerator
- Washer
- Wine Refrigerator
Home Owners Association Fee
- 0.00
Carport Spaces
- 0.00
Close Date
- 0000-00-00
Cooling
- Central Air
- Zoned
Country
- US
Covered Spaces
- 0.00
Exterior Features
- Sidewalk
- Sprinkler Metered
- Storage
Flooring
- Carpet
- Wood
Furnished
- Negotiable
Garage Spaces
- 4.00
Heating
- Central
- Electric
- Zoned
High School
- Strawberry Crest High School
Insurance Expense
- 0.00
Interior Features
- Ceiling Fans(s)
- Central Vaccum
- Chair Rail
- Crown Molding
- Dry Bar
- Eat-in Kitchen
- High Ceilings
- Primary Bedroom Main Floor
- Solid Surface Counters
- Solid Wood Cabinets
- Split Bedroom
- Walk-In Closet(s)
- Window Treatments
Legal Description
- PEMBERTON CREEK SUBDIVISION SECOND ADDITION LOT 20
Levels
- Two
Living Area
- 6822.00
Lot Features
- In County
- Landscaped
- Oversized Lot
- Private
- Unincorporated
Middle School
- Burnett-HB
Area Major
- 33584 - Seffner
Net Operating Income
- 0.00
Occupant Type
- Owner
Open Parking Spaces
- 0.00
Other Expense
- 0.00
Other Structures
- Storage
Parcel Number
- U-24-28-20-25U-000000-00020.0
Parking Features
- Garage Door Opener
- Garage Faces Side
- Oversized
Pets Allowed
- Cats OK
- Dogs OK
Pool Features
- Deck
- Gunite
- In Ground
Possession
- Close Of Escrow
Property Type
- Residential
Roof
- Shingle
School Elementary
- McDonald-HB
Sewer
- Septic Tank
Style
- Colonial
- Traditional
Tax Year
- 2024
Township
- 28
Utilities
- Cable Connected
- Electricity Available
- Electricity Connected
- Fiber Optics
- Propane
- Sprinkler Well
- Underground Utilities
- Water Available
- Water Connected
View
- Trees/Woods
Views
- 198
Virtual Tour Url
- https://www.propertypanorama.com/instaview/stellar/TB8360094
Water Source
- Well
Year Built
- 2000
Zoning Code
- PD









































































































