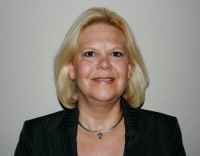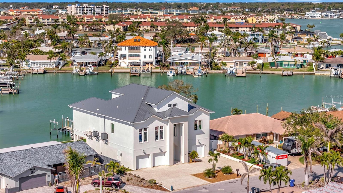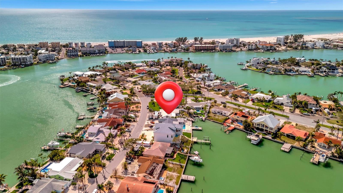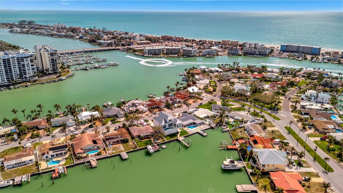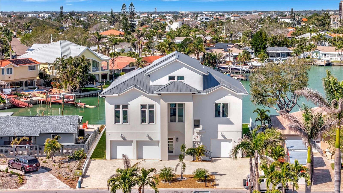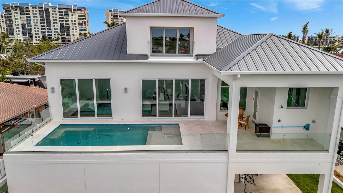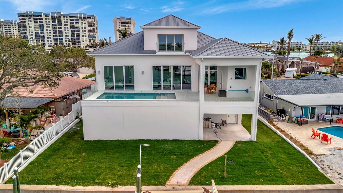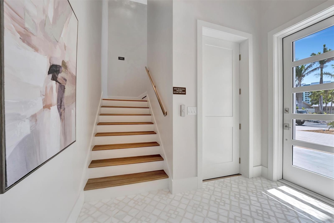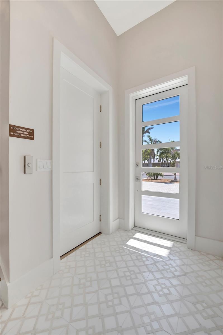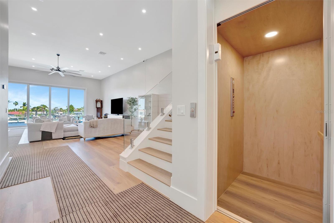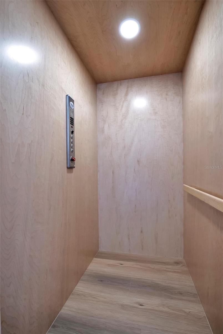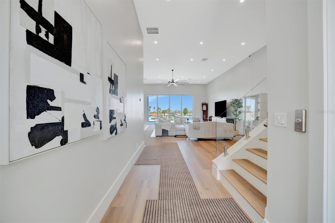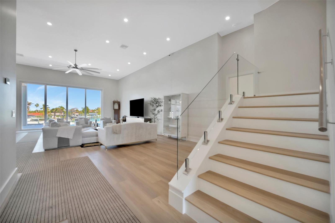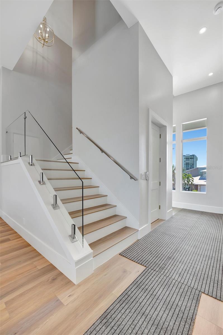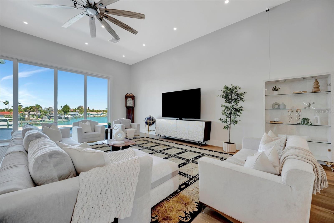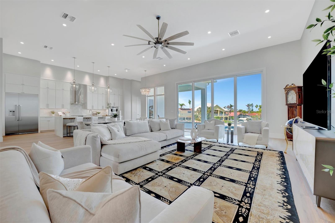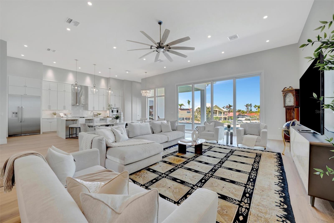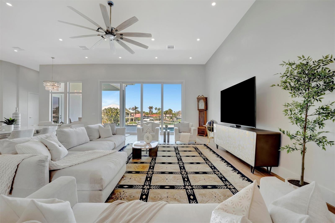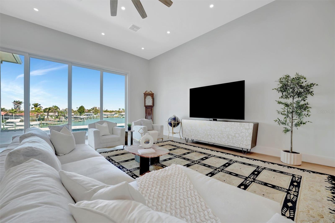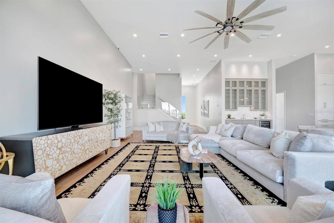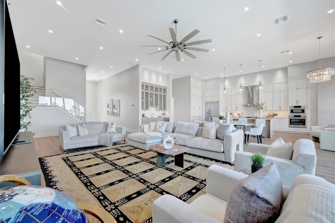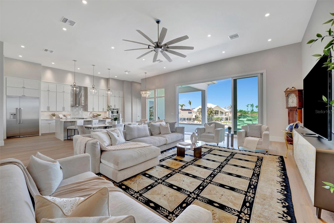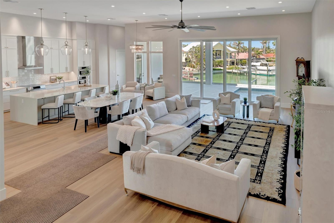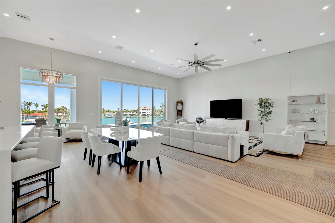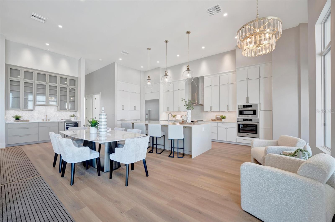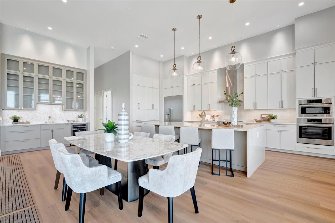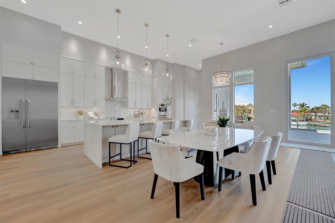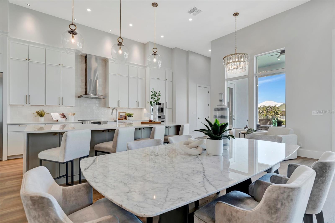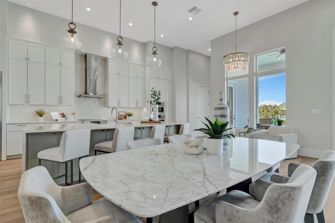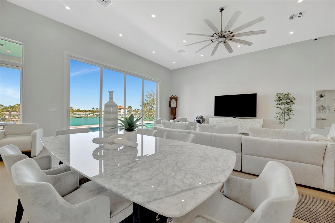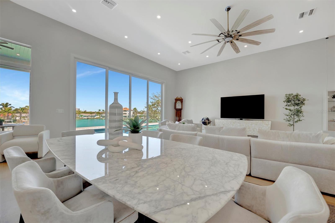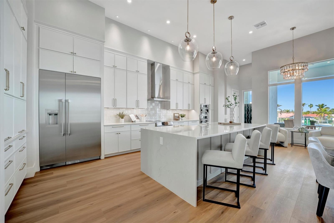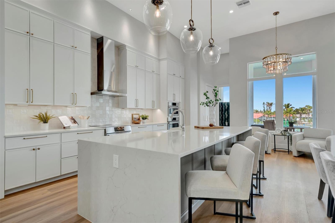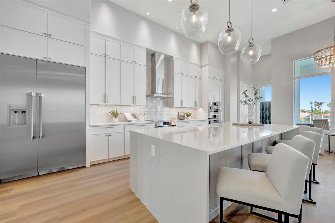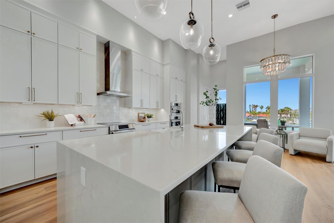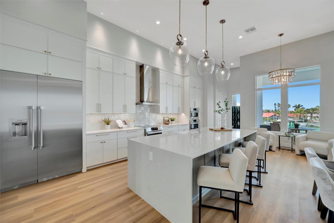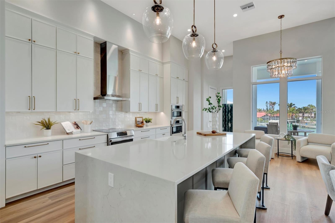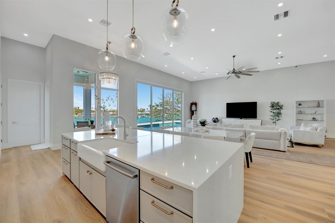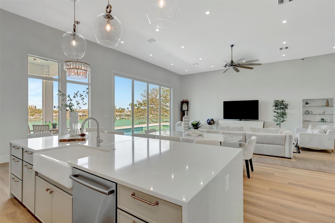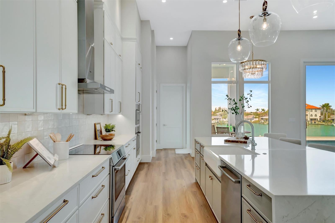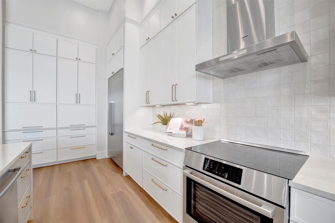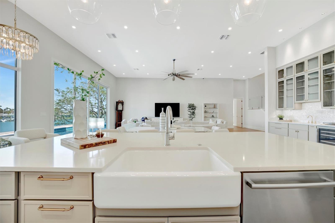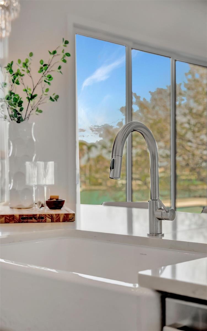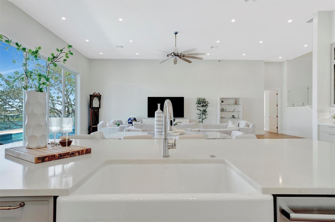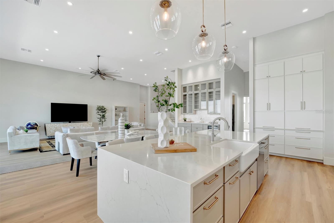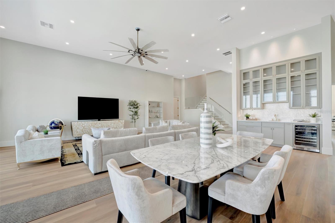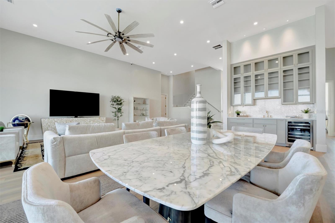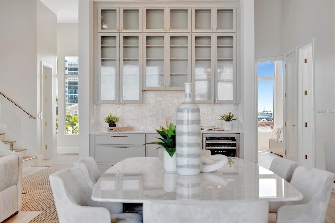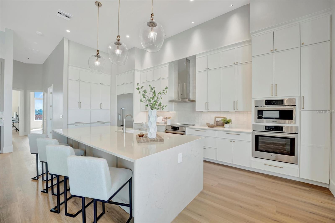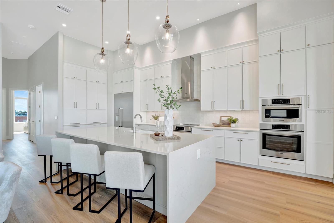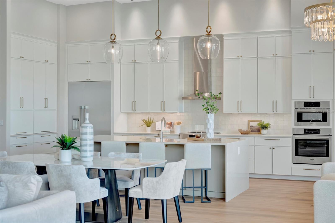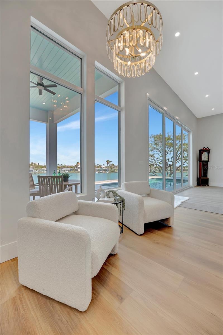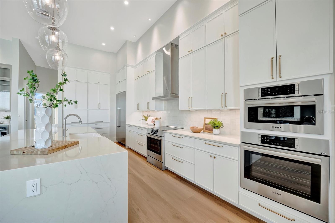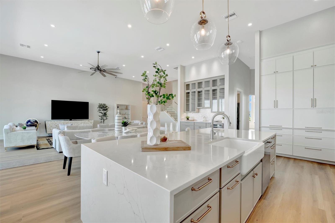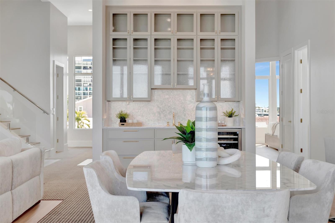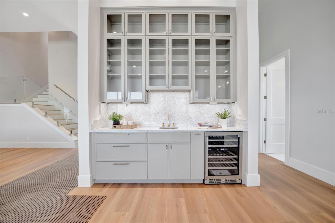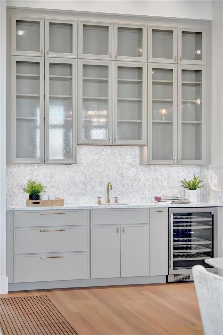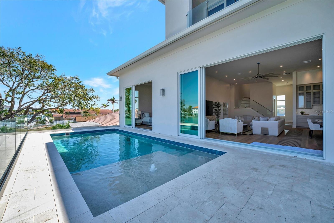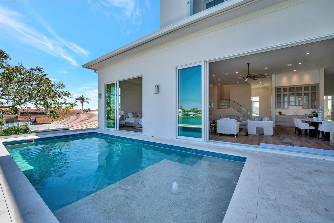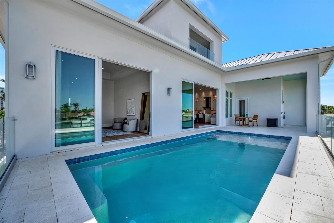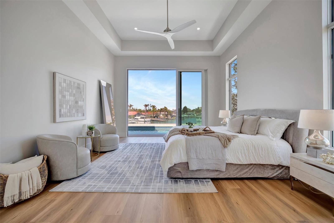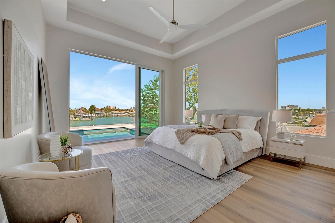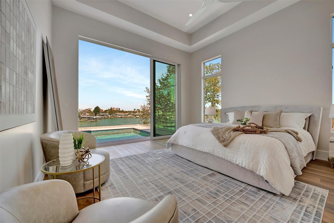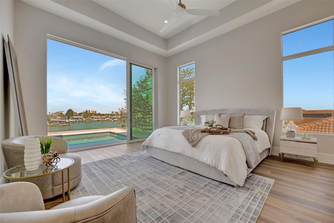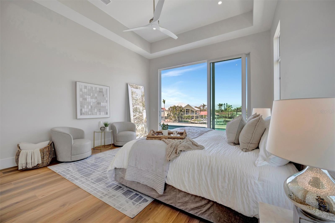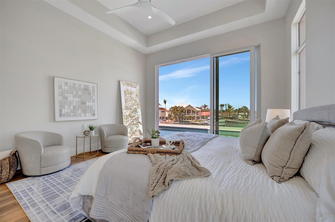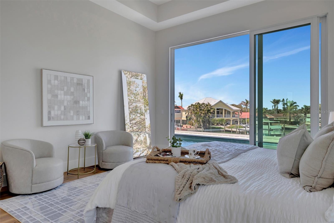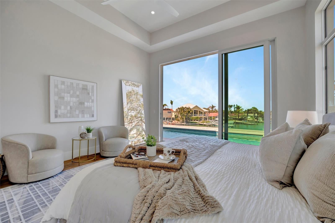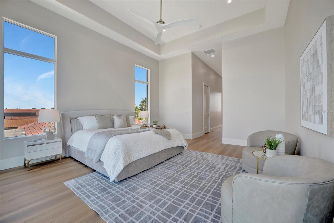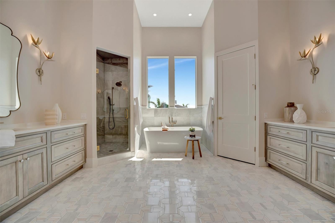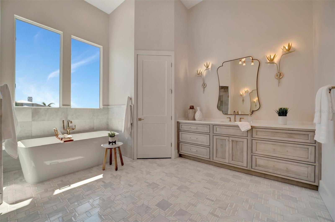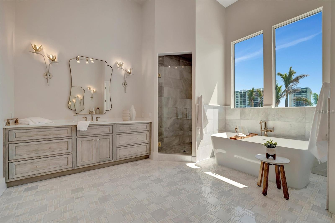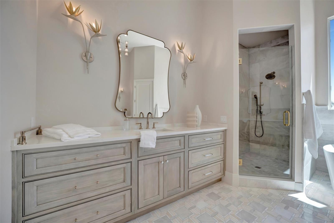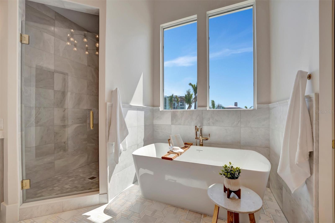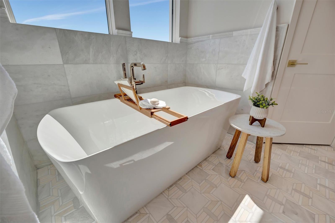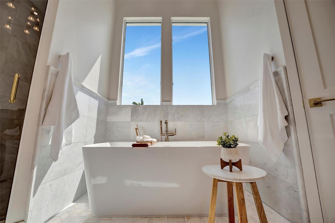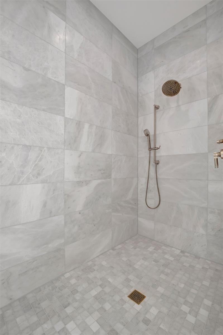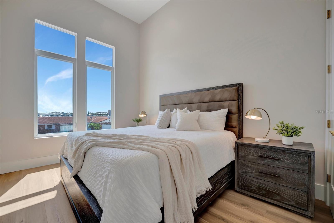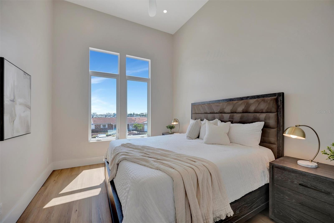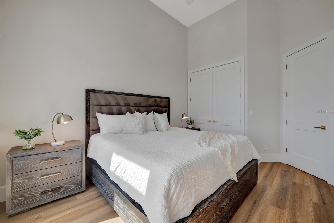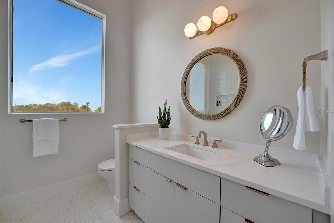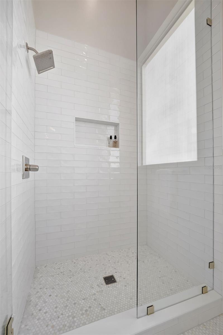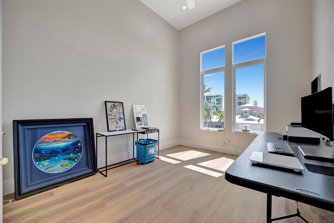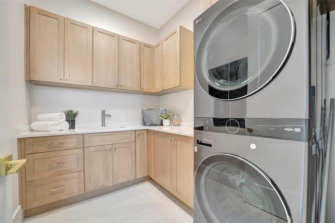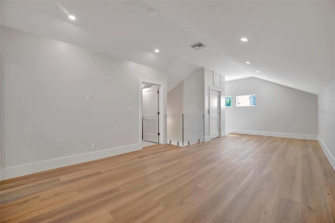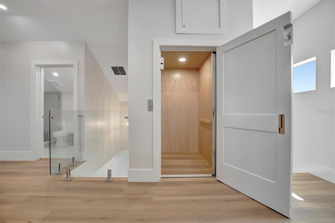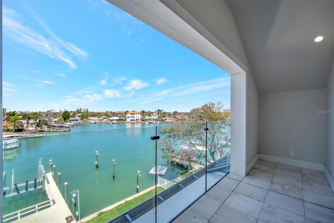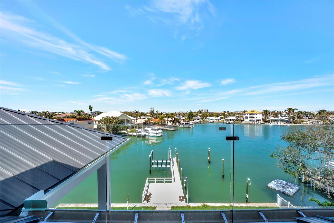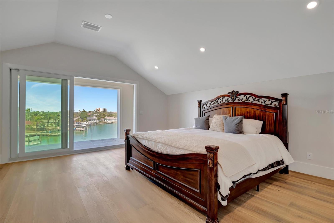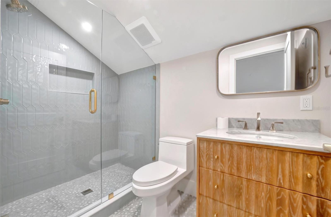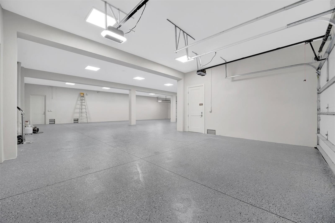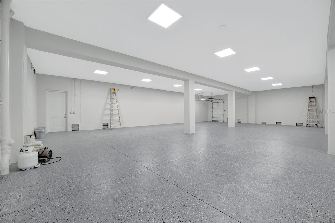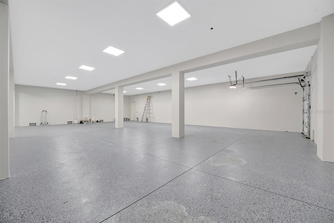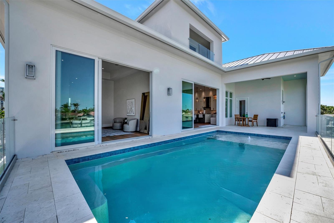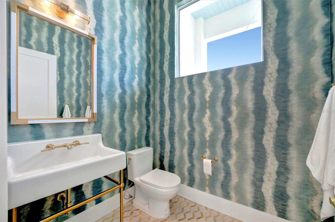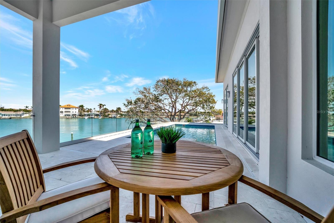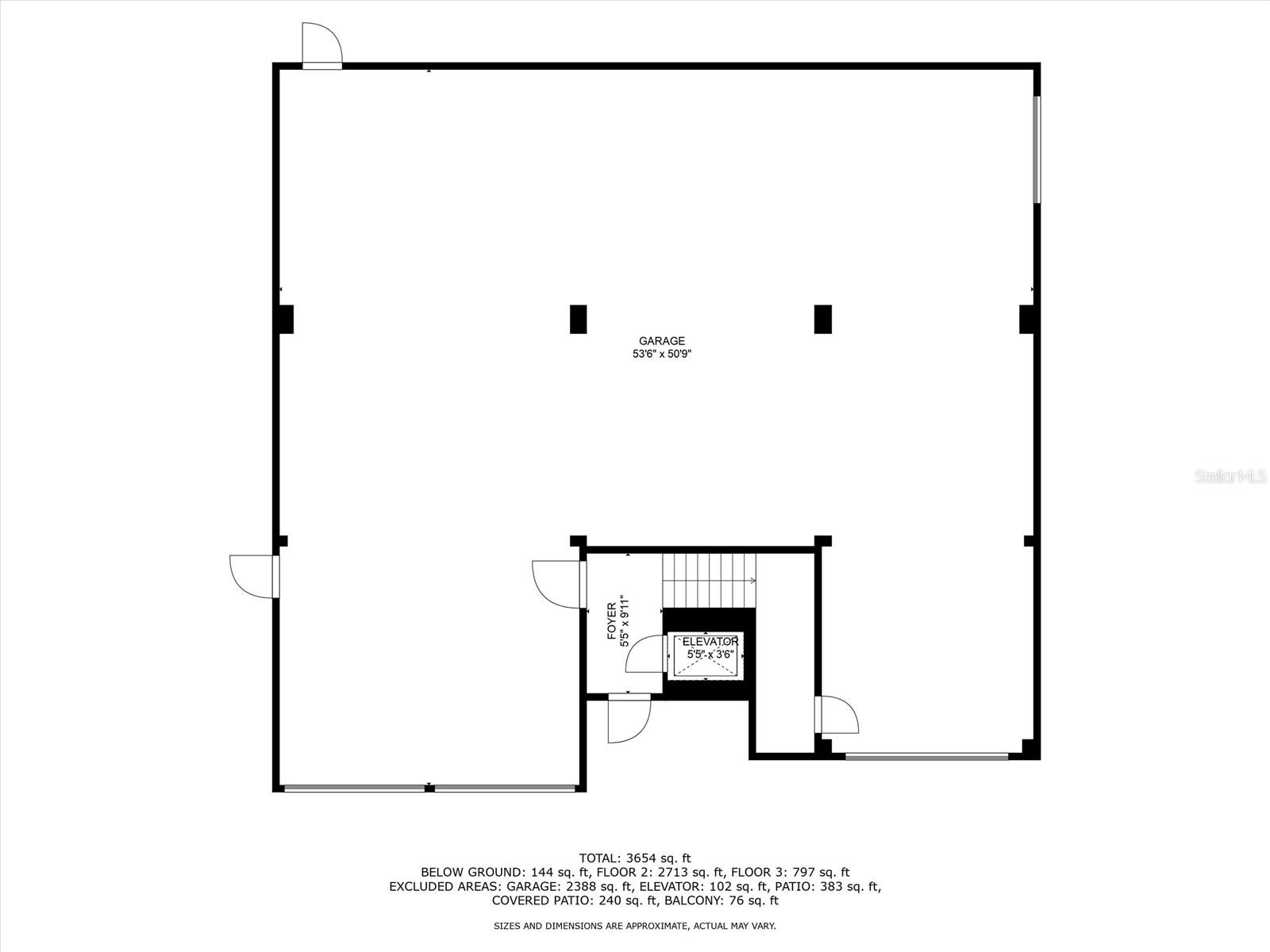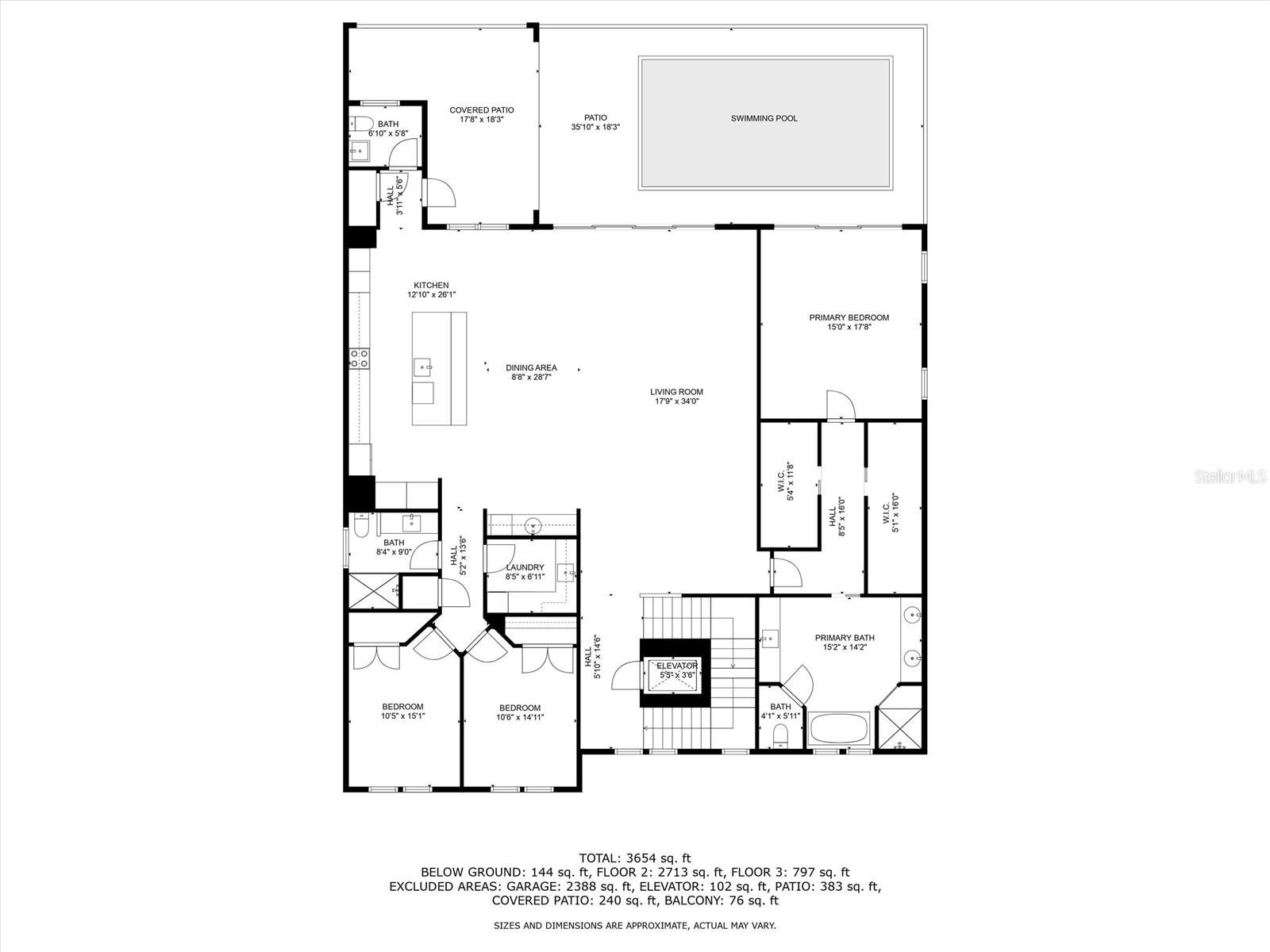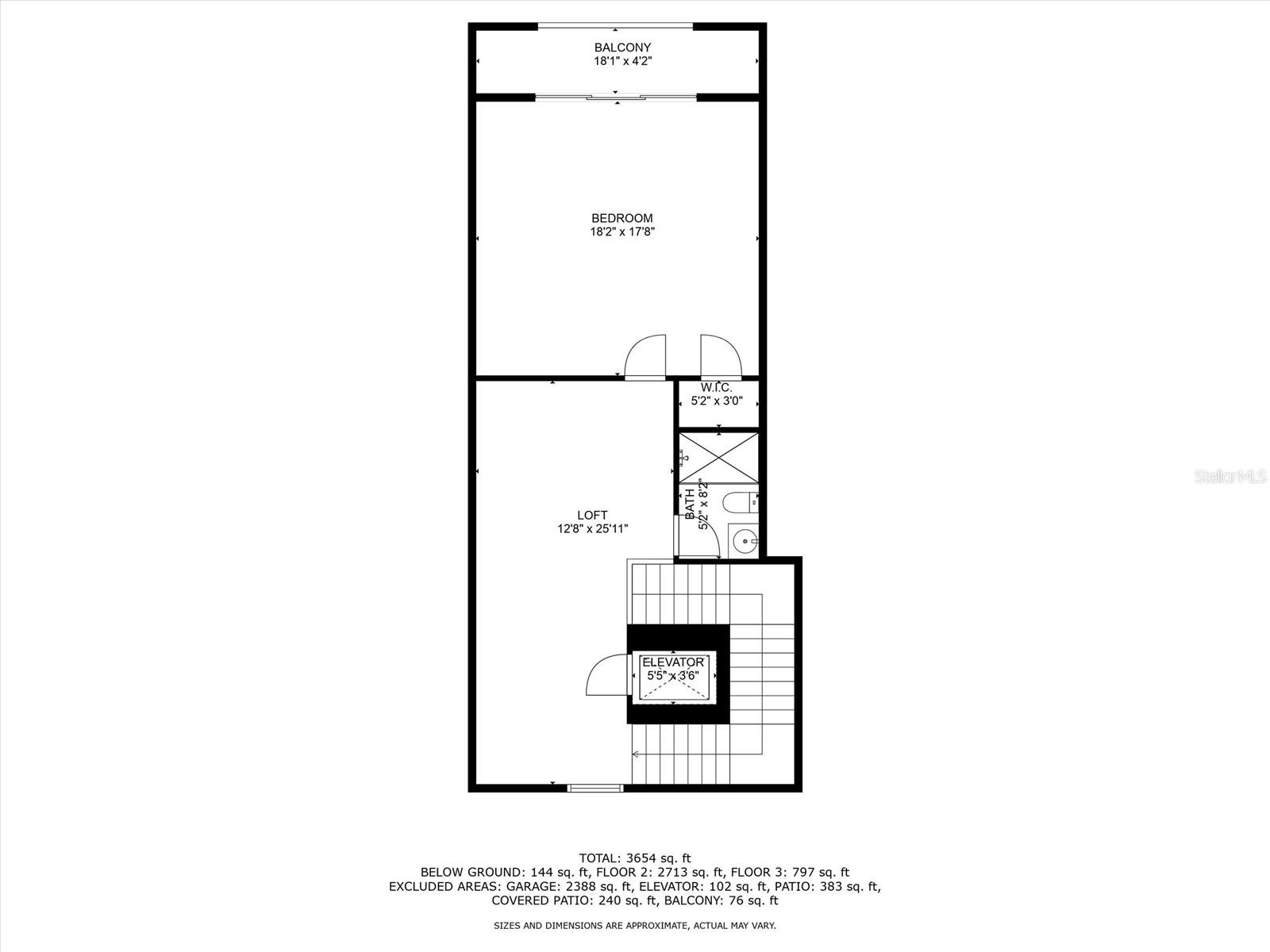Contact Laura Uribe
Schedule A Showing
20 Bellevue Drive, TREASURE ISLAND, FL 33706
Priced at Only: $3,500,000
For more Information Call
Office: 855.844.5200
Address: 20 Bellevue Drive, TREASURE ISLAND, FL 33706
Property Photos
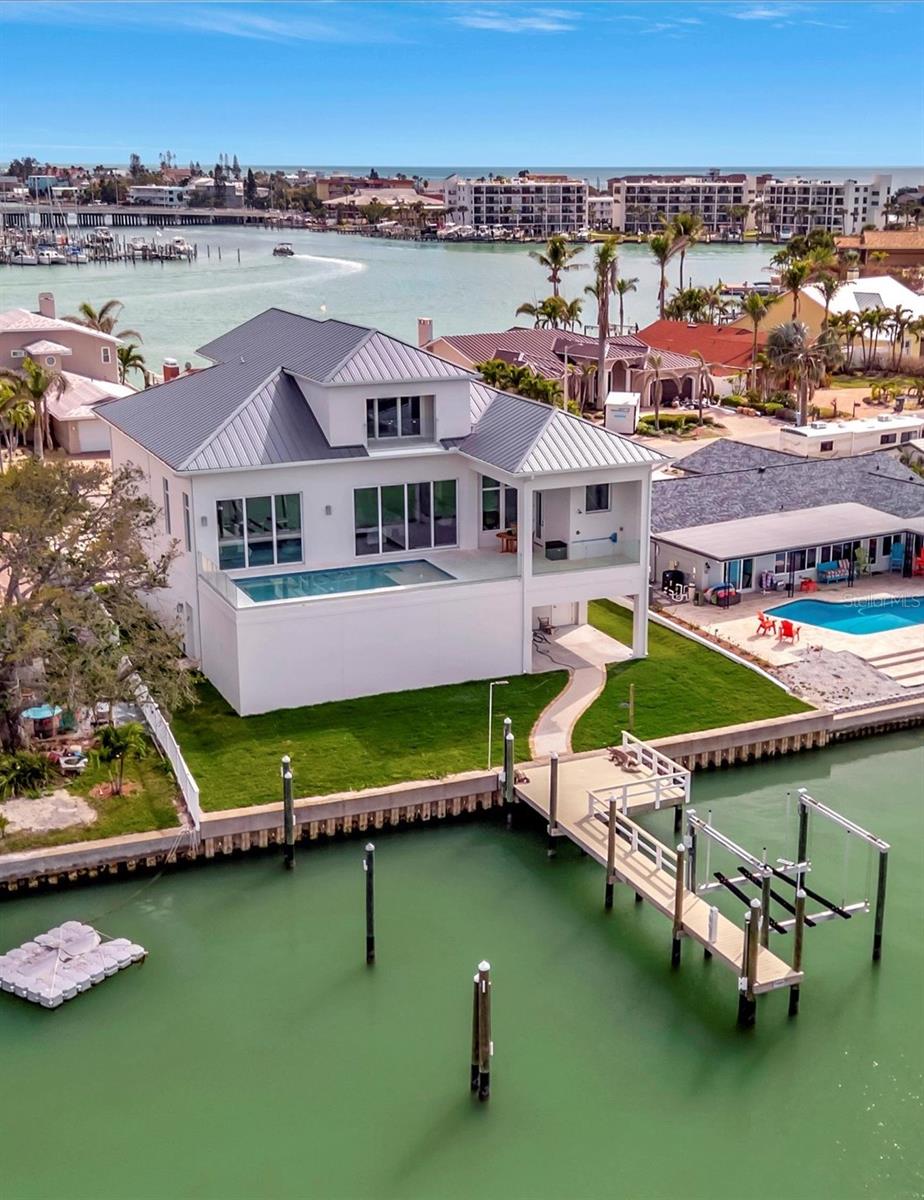
Property Location and Similar Properties






- MLS#: TB8361729 ( Residential )
- Street Address: 20 Bellevue Drive
- Viewed: 53
- Price: $3,500,000
- Price sqft: $958
- Waterfront: Yes
- Wateraccess: Yes
- Waterfront Type: Bay/Harbor
- Year Built: 2025
- Bldg sqft: 3654
- Bedrooms: 4
- Total Baths: 4
- Full Baths: 3
- 1/2 Baths: 1
- Garage / Parking Spaces: 10
- Days On Market: 19
- Additional Information
- Geolocation: 27.7605 / -82.7607
- County: PINELLAS
- City: TREASURE ISLAND
- Zipcode: 33706
- Subdivision: Paradise Island 6th Add
- Provided by: COASTAL PROPERTIES GROUP
- Contact: Jill Helgren
- 727-493-1555

- DMCA Notice
Description
Welcome to an extraordinary coastal retreat on the exclusive Paradise Island in Treasure Island, Florida. This brand new luxury waterfront home is a true masterpiece, designed for both grand entertaining and everyday elegance. From the moment you arrive, you'll be captivated by the striking architecture, soaring ceilings, and unparalleled craftsmanship throughout. The chefs kitchen is a showstopper, featuring a waterfall island in Quantum Dolce Vita quartz, complemented by a stunning Cambria Montgomery quartz coffee and wine bar. Premium appliances, including a Thermador refrigerator and Bosch microwave and dishwasher, ensure both style and functionality. Adjacent, the open concept living and dining areas flow seamlessly, enhanced by 12 foot doors and soaring 14 foot ceilings on the second floor, creating a truly expansive feel. A private elevator transports you from the ground level 10 car garagewhich can accommodate up to 20 vehicles with stackingto the heart of the home. The second floor pool is a dream, with pilings specifically engineered to support this elevated oasis. This hurricane ready home is built for peace of mind, featuring a 500 gallon buried propane tank, whole house generator, and dual AC units for ultimate comfort. The grand primary suite is a sanctuary, boasting dual walk in closets, a spa like en suite bath with dual vanities, a free standing soaking tub, and a private water closet. Three additional bedrooms offer flexibility and style, while a versatile loft space invites endless possibilitiesperfect for a home office, gym, or media room. Every detail of this elevated coastal haven has been meticulously designed for luxury living. Whether you're savoring morning coffee on the terrace, hosting a sunset gathering by the heated pool, or simply reveling in the breathtaking waterfront setting, this home is an unparalleled opportunity to embrace the best of Floridas Gulf Coast lifestyle.
This is more than a homeits a statement. Schedule your private showing today!
Description
Welcome to an extraordinary coastal retreat on the exclusive Paradise Island in Treasure Island, Florida. This brand new luxury waterfront home is a true masterpiece, designed for both grand entertaining and everyday elegance. From the moment you arrive, you'll be captivated by the striking architecture, soaring ceilings, and unparalleled craftsmanship throughout. The chefs kitchen is a showstopper, featuring a waterfall island in Quantum Dolce Vita quartz, complemented by a stunning Cambria Montgomery quartz coffee and wine bar. Premium appliances, including a Thermador refrigerator and Bosch microwave and dishwasher, ensure both style and functionality. Adjacent, the open concept living and dining areas flow seamlessly, enhanced by 12 foot doors and soaring 14 foot ceilings on the second floor, creating a truly expansive feel. A private elevator transports you from the ground level 10 car garagewhich can accommodate up to 20 vehicles with stackingto the heart of the home. The second floor pool is a dream, with pilings specifically engineered to support this elevated oasis. This hurricane ready home is built for peace of mind, featuring a 500 gallon buried propane tank, whole house generator, and dual AC units for ultimate comfort. The grand primary suite is a sanctuary, boasting dual walk in closets, a spa like en suite bath with dual vanities, a free standing soaking tub, and a private water closet. Three additional bedrooms offer flexibility and style, while a versatile loft space invites endless possibilitiesperfect for a home office, gym, or media room. Every detail of this elevated coastal haven has been meticulously designed for luxury living. Whether you're savoring morning coffee on the terrace, hosting a sunset gathering by the heated pool, or simply reveling in the breathtaking waterfront setting, this home is an unparalleled opportunity to embrace the best of Floridas Gulf Coast lifestyle.
This is more than a homeits a statement. Schedule your private showing today!
Features
Waterfront Description
- Bay/Harbor
Appliances
- Bar Fridge
- Convection Oven
- Dishwasher
- Dryer
- Microwave
- Range
- Range Hood
- Refrigerator
- Washer
- Wine Refrigerator
Home Owners Association Fee
- 0.00
Builder Name
- Shelby Construction
Carport Spaces
- 0.00
Close Date
- 0000-00-00
Cooling
- Central Air
Country
- US
Covered Spaces
- 0.00
Exterior Features
- Balcony
- Lighting
- Sliding Doors
Flooring
- Luxury Vinyl
Furnished
- Negotiable
Garage Spaces
- 10.00
Heating
- Central
- Electric
Insurance Expense
- 0.00
Interior Features
- Built-in Features
- Ceiling Fans(s)
- Eat-in Kitchen
- Elevator
- High Ceilings
- Kitchen/Family Room Combo
- Living Room/Dining Room Combo
- Open Floorplan
- Primary Bedroom Main Floor
- Solid Surface Counters
- Split Bedroom
- Thermostat
- Walk-In Closet(s)
- Wet Bar
Legal Description
- PARADISE ISLAND 6TH ADD LOT 20
Levels
- Two
Living Area
- 3654.00
Area Major
- 33706 - Pass a Grille Bch/St Pete Bch/Treasure Isl
Net Operating Income
- 0.00
New Construction Yes / No
- Yes
Occupant Type
- Vacant
Open Parking Spaces
- 0.00
Other Expense
- 0.00
Parcel Number
- 25-31-15-66168-000-0200
Parking Features
- Covered
- Garage Door Opener
- Ground Level
- Off Street
- Oversized
- Under Building
Pets Allowed
- Cats OK
- Dogs OK
Pool Features
- Above Ground
- Deck
- Gunite
- Heated
- Outside Bath Access
- Tile
Possession
- Close Of Escrow
Property Condition
- Completed
Property Type
- Residential
Roof
- Metal
Sewer
- Public Sewer
Style
- Contemporary
Tax Year
- 2024
Township
- 31
Utilities
- Cable Connected
- Electricity Connected
- Public
- Sewer Connected
- Street Lights
- Water Connected
View
- Pool
- Water
Views
- 53
Virtual Tour Url
- https://www.propertypanorama.com/instaview/stellar/TB8361729
Water Source
- Public
Year Built
- 2025
