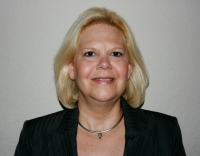Contact Laura Uribe
Schedule A Showing
4824 Benito Court, BRADENTON, FL 34211
Priced at Only: $1,450,000
For more Information Call
Office: 855.844.5200
Address: 4824 Benito Court, BRADENTON, FL 34211
Property Photos

Property Location and Similar Properties
Reduced
- MLS#: TB8365217 ( Residential )
- Street Address: 4824 Benito Court
- Viewed: 54
- Price: $1,450,000
- Price sqft: $278
- Waterfront: No
- Year Built: 2018
- Bldg sqft: 5225
- Bedrooms: 3
- Total Baths: 4
- Full Baths: 3
- 1/2 Baths: 1
- Garage / Parking Spaces: 3
- Days On Market: 66
- Additional Information
- Geolocation: 27.453 / -82.4068
- County: MANATEE
- City: BRADENTON
- Zipcode: 34211
- Elementary School: Freedom
- Middle School: Dr Mona Jain
- High School: Lakewood Ranch
- Provided by: LPT REALTY, LLC
- Contact: Michael Chenkus
- 877-366-2213

- DMCA Notice
-
Description**luxury golf deeded estate home designed for the ultimate florida lifestyle** this luxurious 3,665 sq ft mercede floorplan is a masterpiece, offering a blend of elegance, modern design, and resort style living in one of floridas most sought after golf communities, esplanade at lakewood ranch. Step through the grand glass double door entry into a light filled space adorned with soaring 14 foot double tray ceilings, designer finishes, and an open concept layout that seamlessly blends indoor and outdoor living. The expansive great room features pocketing sliding glass doors that invite you to step onto the covered lanai and take in breathtaking water and sunset views. Whether youre preparing a meal in your custom outdoor kitchen, enjoying an evening cocktail, or simply unwinding in a lounge chair, this outdoor space is designed for relaxation and entertainment. (inquire about existing plans for an outdoor pool/spa oasis or customize your own. ) inside, the gourmet kitchen is a chefs dream, boasting upgraded appliances, soft close shaker cabinetry, under cabinet lighting, island storage, and elegant pendant lighting. The eat in seating area and large kitchen island provide ample seating for daily meals, while the additional formal dining space is perfect for hosting guests. A private den with french glass doors and soaring ceilings provides the ideal setting for a home office or creative retreat. The primary suite is truly stunning offering private lanai access and a spa like ensuite bath with an oversized walk in shower with multiple showerheads, dual vanities, a dedicated makeup counter, and two custom organized walk in closets. Two additional spacious guest suites and a bonus club room provide ample space for visitors, a media room, or even a space for a golf simulator to perfect your swing at home! Built for both luxury and peace of mind, this home includes hurricane rated front windows, motorized designer shades, and pre wired for a future pool and spa, (ask to see the pool plans... They are stunning! ). Esplanade includes maintenance free landscapingmaking it an ideal year round residence or seasonal retreat. Beyond the home itself, esplanade golf and country club offers an unparalleled lifestyle with world class amenities, including an 18 hole championship golf course, an elegant clubhouse with a full service spa, an upscale restaurant and bar, a resort style pool, and endless recreational activities. Enjoy tennis, pickleball, scenic walking trails, a kayak launch, and a lifestyle director who curates exclusive events for residents. Ideally located in the heart of lakewood ranch, youre just minutes from main street, waterside place, fine dining, shopping, and the world renowned gulf coast beaches. This is more than just a homeits a lifestyle. Schedule your private tour today and experience the extraordinary elegance of this stunning estate!
Features
Appliances
- Built-In Oven
- Cooktop
- Dishwasher
- Disposal
- Dryer
- Microwave
- Range Hood
- Refrigerator
- Washer
Association Amenities
- Clubhouse
- Fitness Center
- Gated
- Golf Course
- Maintenance
- Pickleball Court(s)
- Playground
- Pool
- Recreation Facilities
- Tennis Court(s)
Home Owners Association Fee
- 1978.00
Home Owners Association Fee Includes
- Escrow Reserves Fund
- Maintenance Grounds
- Private Road
- Recreational Facilities
Association Name
- Travis Hill - Troon / ICON Management
Association Phone
- 941-306-3500
Builder Model
- Mercede
Builder Name
- Taylor Morrison
Carport Spaces
- 0.00
Close Date
- 0000-00-00
Cooling
- Central Air
Country
- US
Covered Spaces
- 0.00
Exterior Features
- Hurricane Shutters
- Outdoor Kitchen
- Sidewalk
Flooring
- Carpet
- Luxury Vinyl
Garage Spaces
- 3.00
Heating
- Central
- Natural Gas
High School
- Lakewood Ranch High
Insurance Expense
- 0.00
Interior Features
- Cathedral Ceiling(s)
- Ceiling Fans(s)
- Crown Molding
- Eat-in Kitchen
- Kitchen/Family Room Combo
- Split Bedroom
- Thermostat
- Walk-In Closet(s)
- Window Treatments
Legal Description
- LOT 570 ESPLANADE PHASE V
- SUBPHASE A
- B
- C
- D
- E & F PI#5800.1985/9
Levels
- One
Living Area
- 3665.00
Lot Features
- Landscaped
- Near Golf Course
- Oversized Lot
Middle School
- Dr Mona Jain Middle
Area Major
- 34211 - Bradenton/Lakewood Ranch Area
Net Operating Income
- 0.00
Occupant Type
- Owner
Open Parking Spaces
- 0.00
Other Expense
- 0.00
Parcel Number
- 580019859
Pets Allowed
- Yes
Property Type
- Residential
Roof
- Tile
School Elementary
- Freedom Elementary
Sewer
- Public Sewer
Tax Year
- 2024
Township
- 35S
Utilities
- BB/HS Internet Available
- Cable Connected
- Electricity Connected
- Natural Gas Connected
- Public
- Sewer Connected
- Underground Utilities
- Water Connected
View
- Trees/Woods
- Water
Views
- 54
Water Source
- Public
Year Built
- 2018
Zoning Code
- PDR
































































































