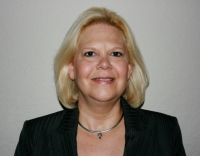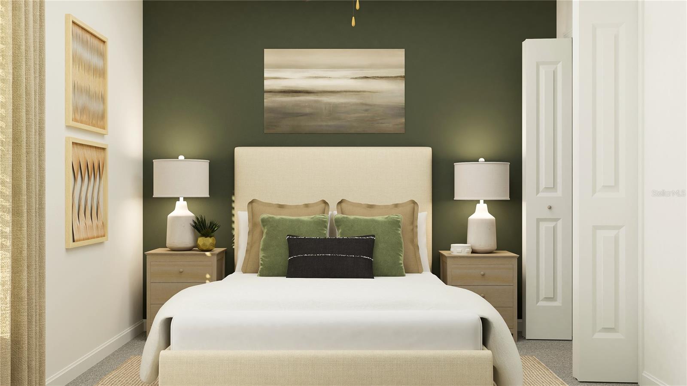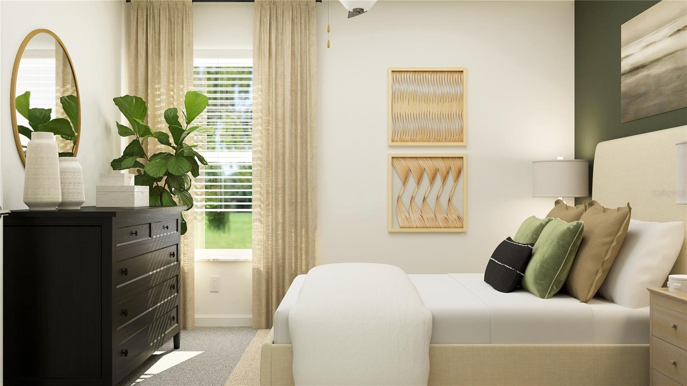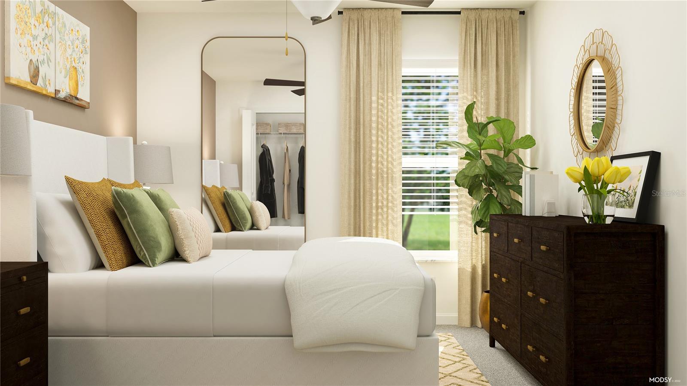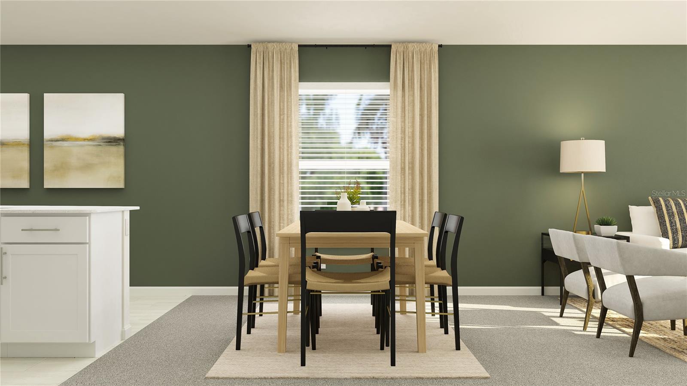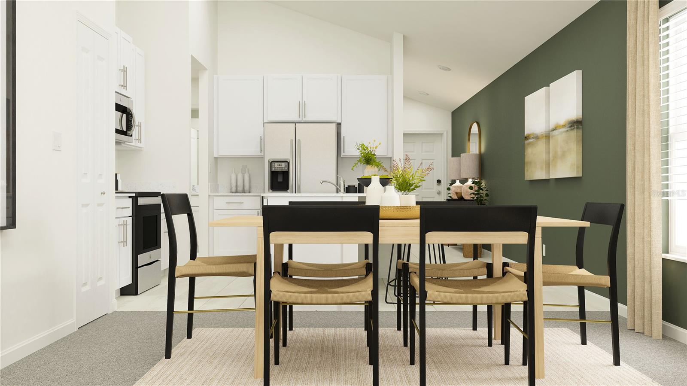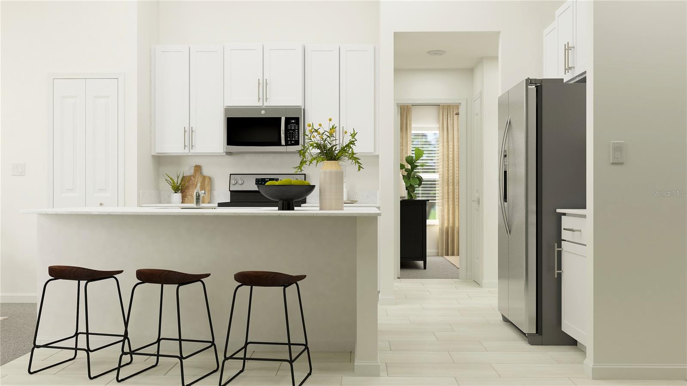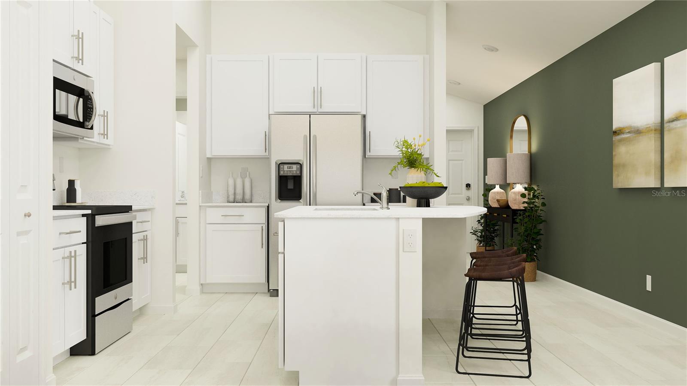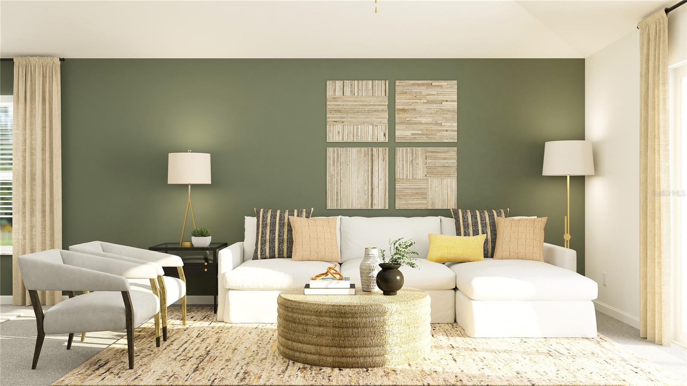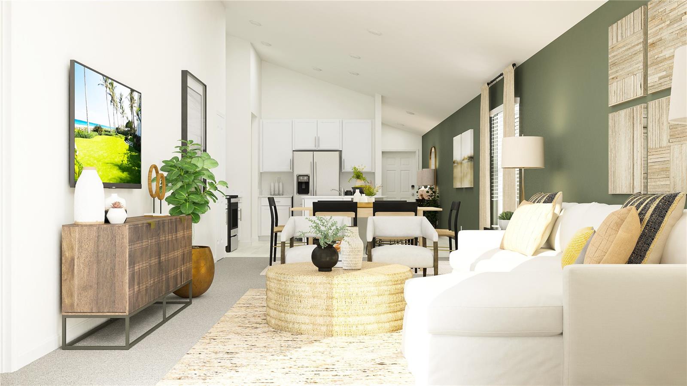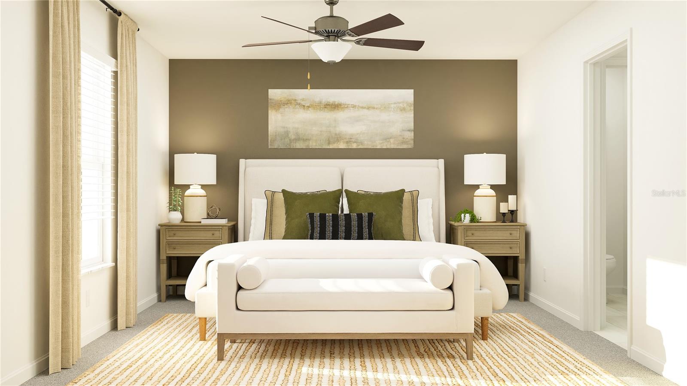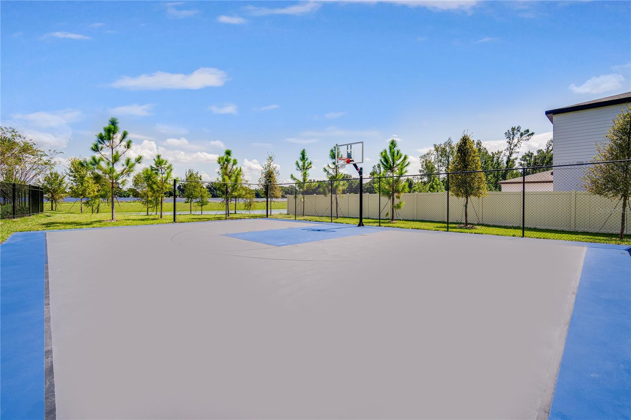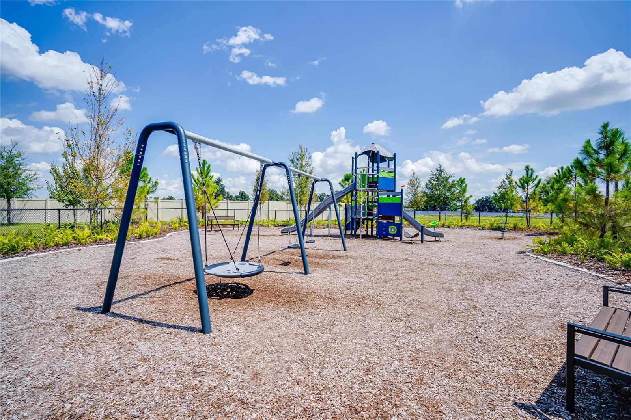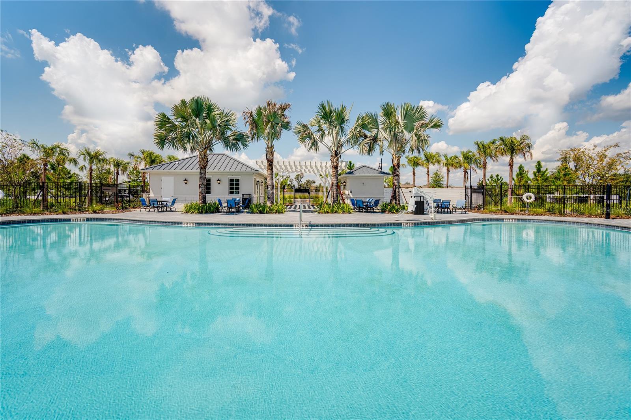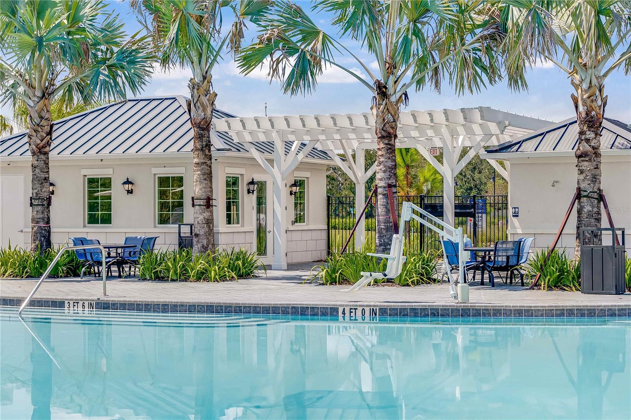Contact Laura Uribe
Schedule A Showing
2710 Bryce Ravine Avenue, PLANT CITY, FL 33563
Priced at Only: $325,900
For more Information Call
Office: 855.844.5200
Address: 2710 Bryce Ravine Avenue, PLANT CITY, FL 33563
Property Photos
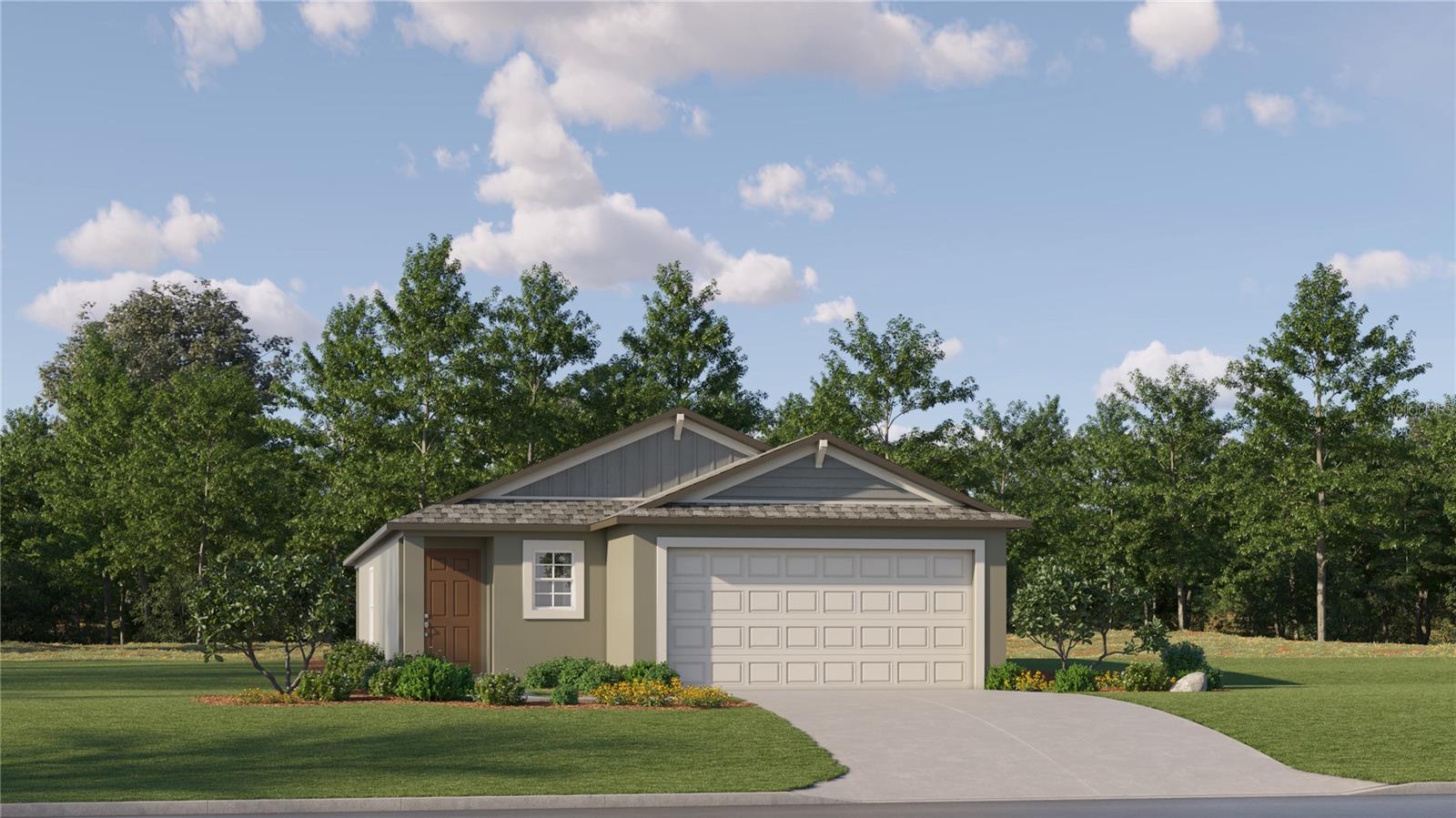
Property Location and Similar Properties
- MLS#: TB8371256 ( Residential )
- Street Address: 2710 Bryce Ravine Avenue
- Viewed:
- Price: $325,900
- Price sqft: $175
- Waterfront: No
- Year Built: 2025
- Bldg sqft: 1861
- Bedrooms: 3
- Total Baths: 2
- Full Baths: 2
- Garage / Parking Spaces: 2
- Days On Market: 21
- Additional Information
- Geolocation: 28.0628 / -82.0999
- County: HILLSBOROUGH
- City: PLANT CITY
- Zipcode: 33563
- Subdivision: Park East
- Elementary School: Knights HB
- Middle School: Marshall HB
- High School: Plant City HB
- Provided by: LENNAR REALTY
- Contact: Ben Goldstein
- 844-277-5790

- DMCA Notice
-
DescriptionUnder Construction. BRAND NEW HOME In this single story home, the kitchen, dining room and family room cohesively flow together with a contemporary open floorplan. The adjacent owners suite offers a comfortable place to relax with a private bathroom and walk in closet, while two additional bedrooms provide space for the rest of the family. Interior photos disclosed are different from the actual model being built. Park East is a master planned community offering new single family homes for sale in Plant City, FL. The community will feature fantastic amenities, including a pool and cabana area as well as a fully equipped playground. Residents of Park East will enjoy outdoor recreation at nearby McCall Park, access to healthcare facilities such as Bay Care South Florida Baptist Hospital and ample entertainment options at Plant City Stadium.
Features
Appliances
- Dishwasher
- Disposal
- Dryer
- Microwave
- Range
- Refrigerator
- Washer
Home Owners Association Fee
- 8.17
Association Name
- OO
Builder Model
- ANNAPOLIS
Builder Name
- LENNAR
Carport Spaces
- 0.00
Close Date
- 0000-00-00
Cooling
- Central Air
Country
- US
Covered Spaces
- 0.00
Exterior Features
- Other
Flooring
- Carpet
- Ceramic Tile
Garage Spaces
- 2.00
Heating
- Central
High School
- Plant City-HB
Insurance Expense
- 0.00
Interior Features
- Other
Legal Description
- PARK EAST
Levels
- One
Living Area
- 1461.00
Middle School
- Marshall-HB
Area Major
- 33563 - Plant City
Net Operating Income
- 0.00
New Construction Yes / No
- Yes
Occupant Type
- Vacant
Open Parking Spaces
- 0.00
Other Expense
- 0.00
Parcel Number
- P-10-28-22-D3D-000000-00085.0
Pets Allowed
- Yes
Property Condition
- Under Construction
Property Type
- Residential
Roof
- Shingle
School Elementary
- Knights-HB
Sewer
- Public Sewer
Tax Year
- 2024
Township
- 28
Utilities
- Cable Available
Virtual Tour Url
- https://www.modsy.com/homejourney/embed/lennar/community/443/modelhome/2563/virtualtour/2568
Water Source
- Public
Year Built
- 2025
Zoning Code
- PUD
