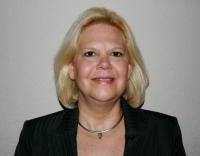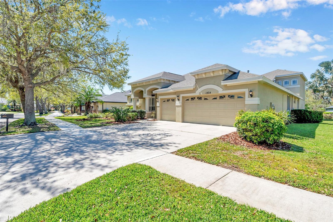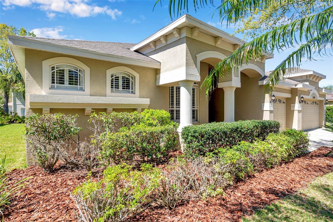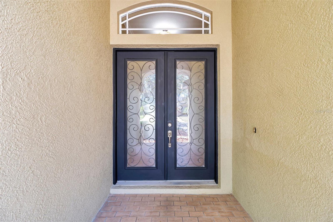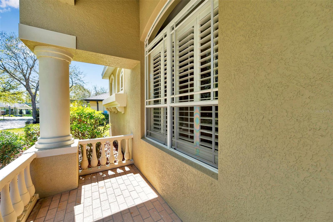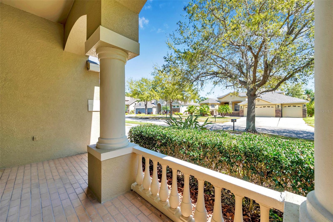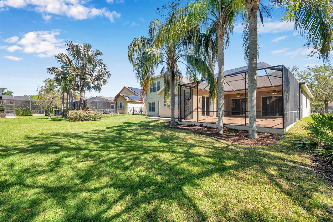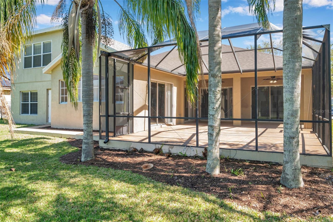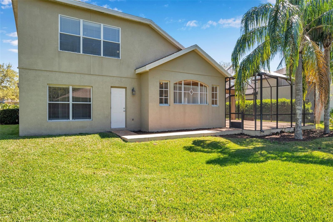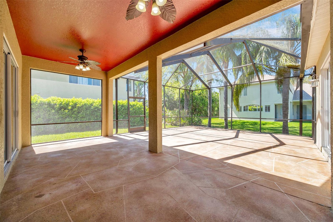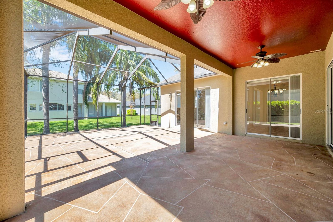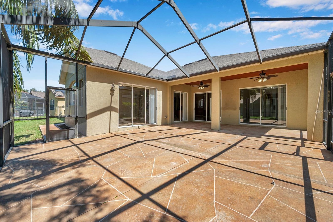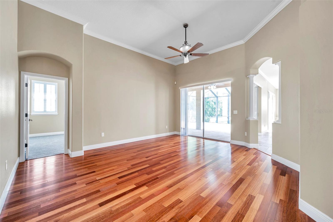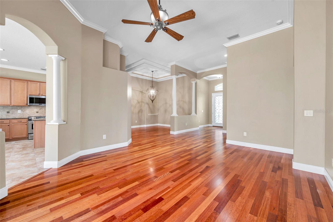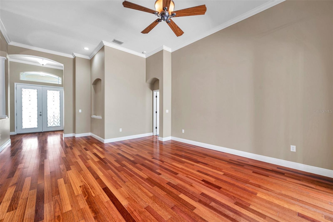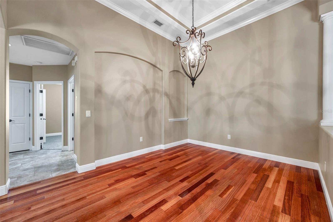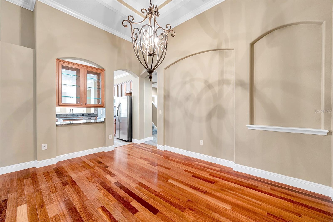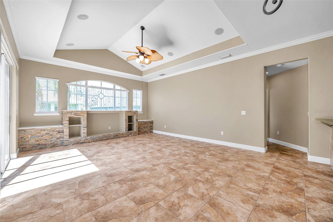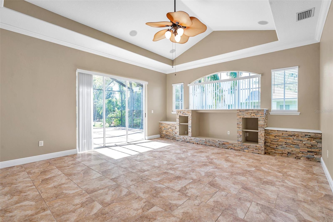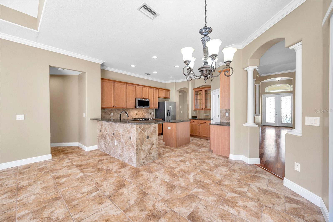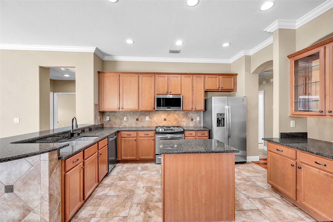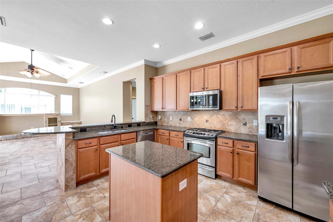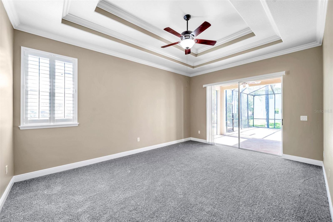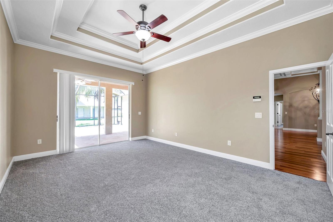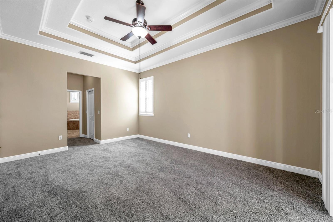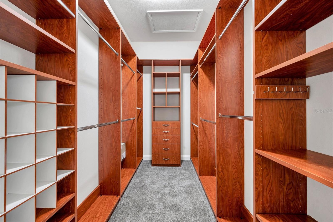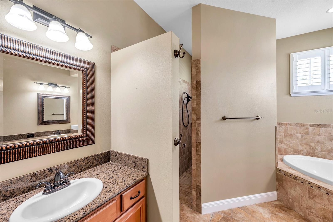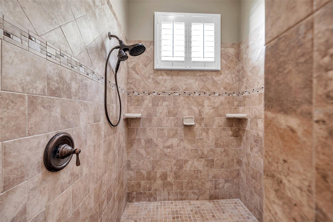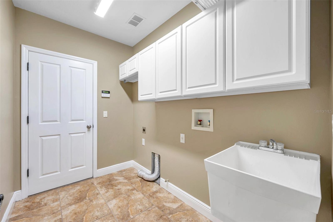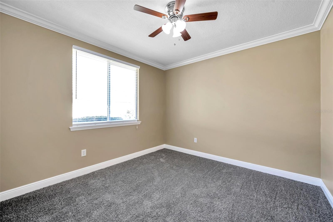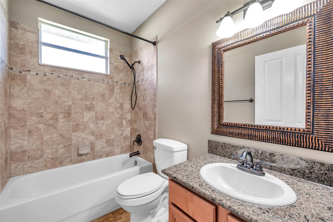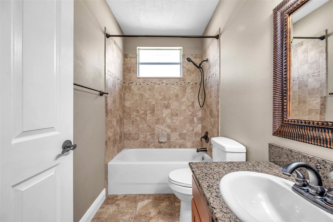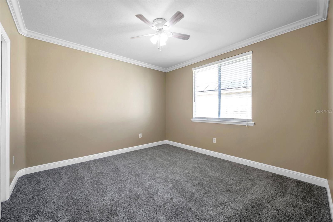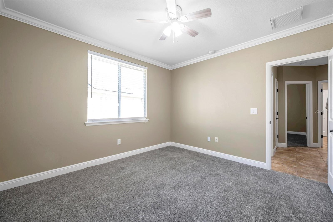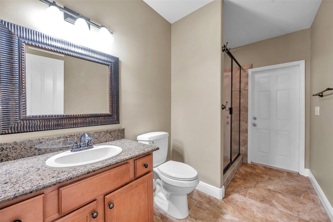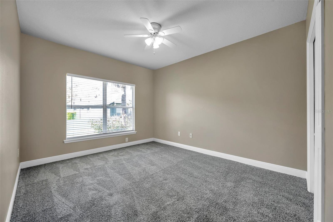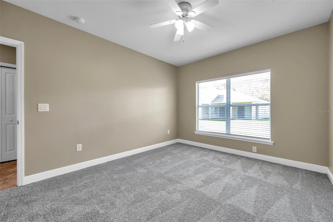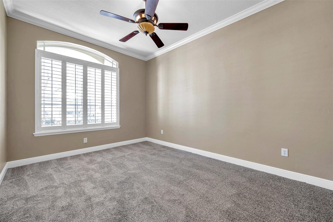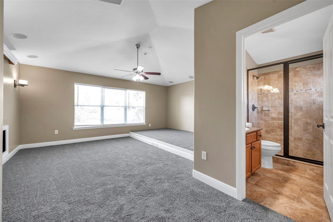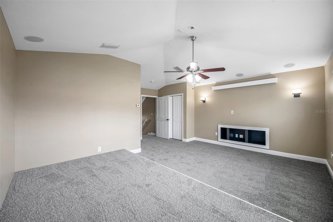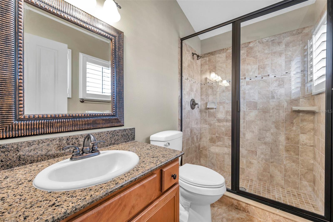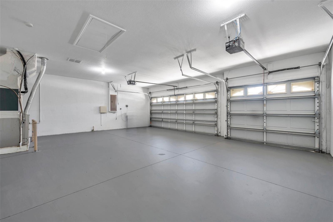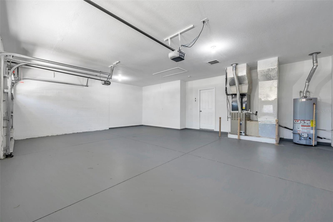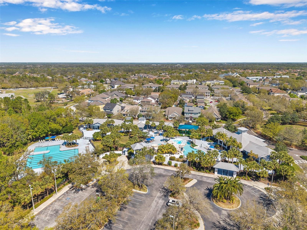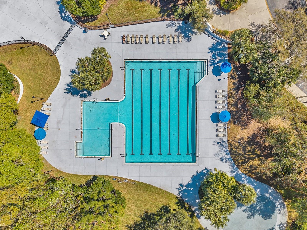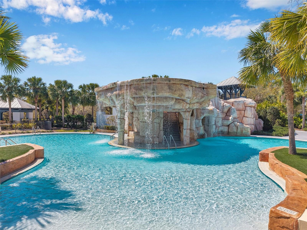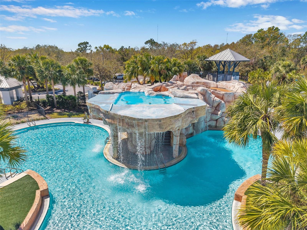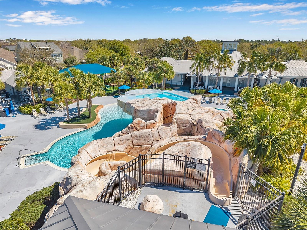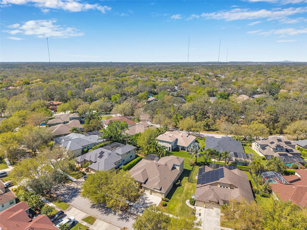Contact Laura Uribe
Schedule A Showing
15714 Ibisridge Drive, LITHIA, FL 33547
Priced at Only: $649,900
For more Information Call
Office: 855.844.5200
Address: 15714 Ibisridge Drive, LITHIA, FL 33547
Property Photos
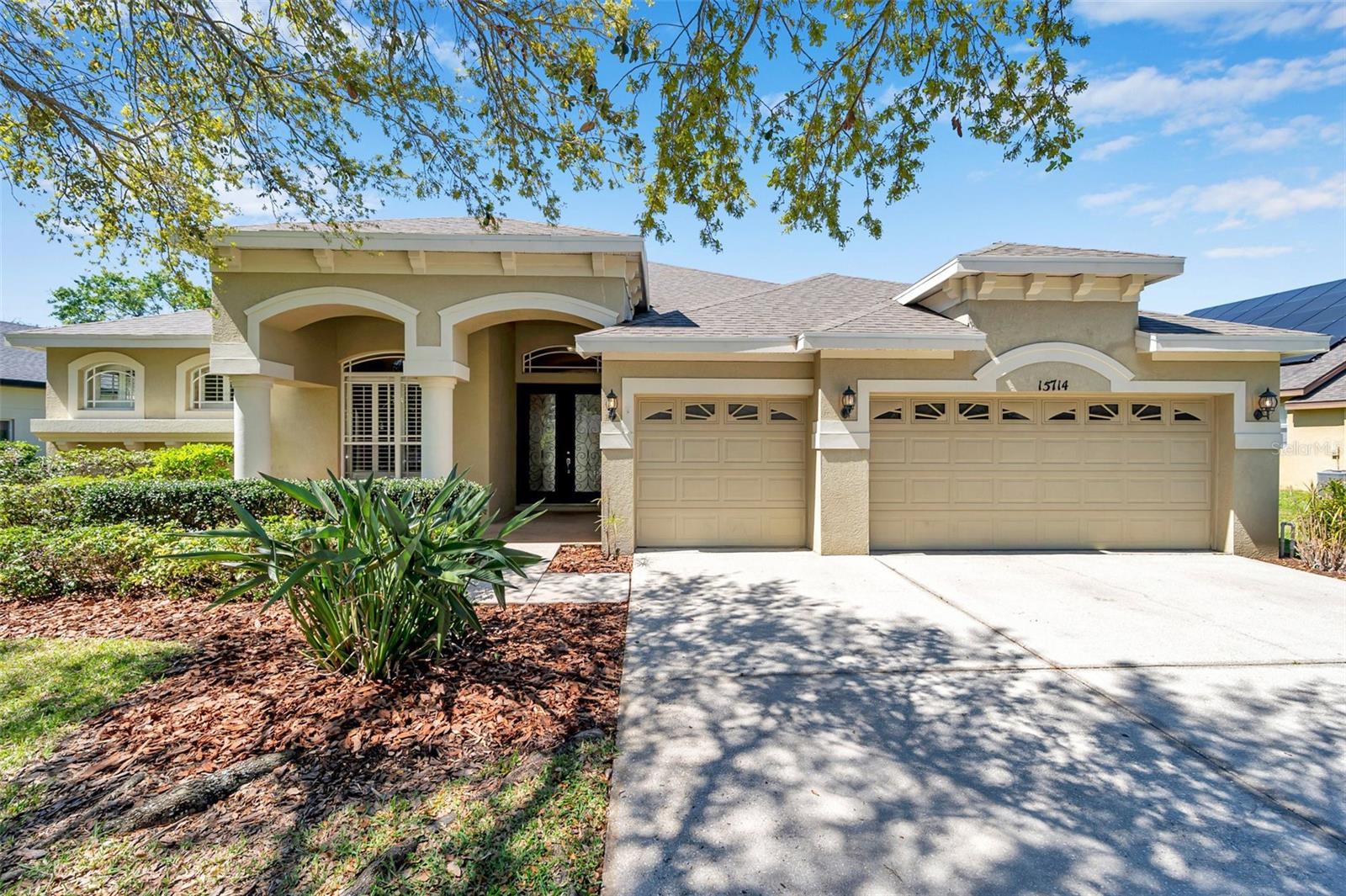
Property Location and Similar Properties
- MLS#: TB8371527 ( Residential )
- Street Address: 15714 Ibisridge Drive
- Viewed: 90
- Price: $649,900
- Price sqft: $153
- Waterfront: No
- Year Built: 2004
- Bldg sqft: 4249
- Bedrooms: 5
- Total Baths: 4
- Full Baths: 4
- Garage / Parking Spaces: 3
- Days On Market: 172
- Additional Information
- Geolocation: 27.8394 / -82.2227
- County: HILLSBOROUGH
- City: LITHIA
- Zipcode: 33547
- Subdivision: Fishhawk Ranch Ph 2 Prcl
- Elementary School: Fishhawk Creek
- Middle School: Randall
- High School: Newsome
- Provided by: RE/MAX REALTY UNLIMITED
- Contact: Nancy Hadam
- 813-684-0016

- DMCA Notice
-
DescriptionBeautiful and Upgraded home in Popular Ibis Park at Fishhawk Ranch! You're sure to be impressed with quality finishes including custom double glass front doors, wood and tiled floors in all living areas, coffered ceilings, crown moldings, plantation shutters, wood cabinets, solid surface counters, deluxe fixtures, soaring 12' ceilings in main areas and so much more! The floorplan lives large and features rooms for everyone including a separate den/office off the foyer with French doors, a stunning dining room, large living room, centrally located chef's kitchen with center island and pantry, family room with multiple sets of sliding glass doors, 3 or 4 way split bedroom plan with the owners suite on the left side of the home with two spacious closets with custom built ins, two bedrooms sharing a bath on the very right side, and bedroom 4 with another bath at the very back of the home, upstairs you'll find bedroom 5 (or bonus room) with it's own bath. Other features include an inside laundry with wash tub, an oversized screened patio, and a 3 car garage. The home is move in ready and was just refreshed with new interior and exterior paint, and new carpets. The roof was replaced in 2023 and the water heater in 2022. The Community features resort style amenities including highly rated schools, over 25 miles of scenic trails, multiple community pools including the popular aquatic club, fitness centers, sports courts, and so much more! Terrific location is convenient to schools, shopping, restaurants, and major roads. Schedule your private tour today!
Features
Appliances
- Dishwasher
- Disposal
- Gas Water Heater
- Microwave
- Range
- Refrigerator
Home Owners Association Fee
- 120.00
Association Name
- Fishhawk
Association Phone
- 813-578-8884
Carport Spaces
- 0.00
Close Date
- 0000-00-00
Cooling
- Central Air
Country
- US
Covered Spaces
- 0.00
Exterior Features
- Sidewalk
Flooring
- Carpet
- Tile
- Wood
Furnished
- Unfurnished
Garage Spaces
- 3.00
Heating
- Central
High School
- Newsome-HB
Insurance Expense
- 0.00
Interior Features
- Built-in Features
- Ceiling Fans(s)
- Coffered Ceiling(s)
- Crown Molding
- High Ceilings
- Kitchen/Family Room Combo
- Living Room/Dining Room Combo
- Primary Bedroom Main Floor
- Solid Surface Counters
- Solid Wood Cabinets
- Split Bedroom
- Tray Ceiling(s)
- Walk-In Closet(s)
- Window Treatments
Legal Description
- FISHHAWK RANCH PHASE 2 PARCEL X-2/Y LOT 13 BLOCK 56
Levels
- Two
Living Area
- 3236.00
Middle School
- Randall-HB
Area Major
- 33547 - Lithia
Net Operating Income
- 0.00
Occupant Type
- Vacant
Open Parking Spaces
- 0.00
Other Expense
- 0.00
Parcel Number
- U-29-30-21-649-000056-00013.0
Parking Features
- Garage Door Opener
Pets Allowed
- Yes
Possession
- Close Of Escrow
Property Type
- Residential
Roof
- Shingle
School Elementary
- Fishhawk Creek-HB
Sewer
- Public Sewer
Style
- Contemporary
Tax Year
- 2024
Township
- 30
Utilities
- BB/HS Internet Available
- Public
Views
- 90
Virtual Tour Url
- https://www.zillow.com/view-imx/db60ef81-d27d-4ff4-ac92-5be25eb435aa?setAttribution=mls&wl=true&initialViewType=pano&utm_source=dashboard
Water Source
- Public
Year Built
- 2004
Zoning Code
- PD
