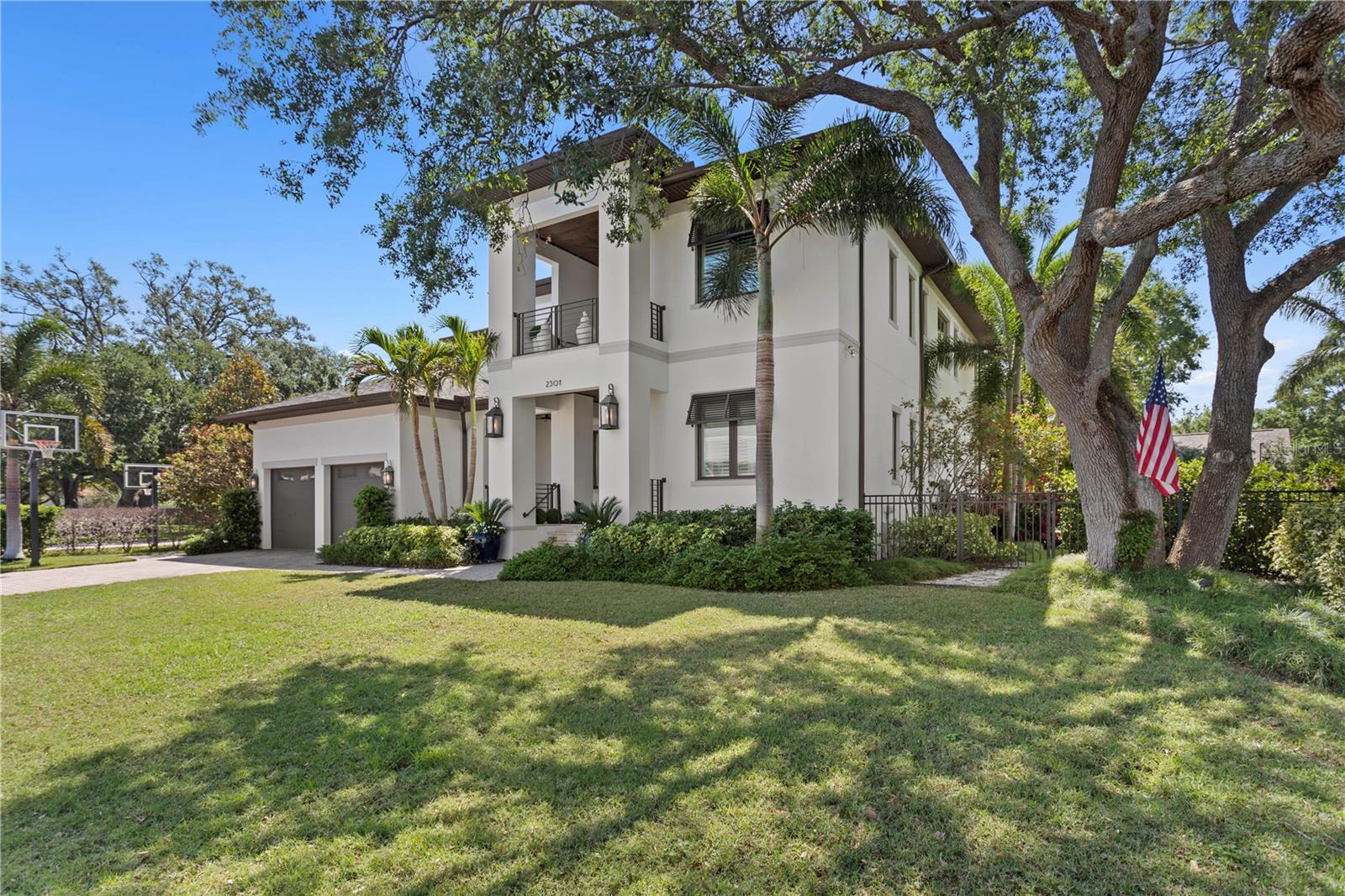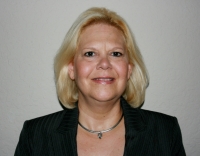Contact Laura Uribe
Schedule A Showing
2501 Dundee Street, TAMPA, FL 33629
Priced at Only: $4,750,000
For more Information Call
Office: 855.844.5200
Address: 2501 Dundee Street, TAMPA, FL 33629
Property Photos

Property Location and Similar Properties
- MLS#: TB8371619 ( Residential )
- Street Address: 2501 Dundee Street
- Viewed: 161
- Price: $4,750,000
- Price sqft: $716
- Waterfront: No
- Year Built: 2016
- Bldg sqft: 6636
- Bedrooms: 5
- Total Baths: 7
- Full Baths: 6
- 1/2 Baths: 1
- Garage / Parking Spaces: 2
- Days On Market: 83
- Additional Information
- Geolocation: 27.9213 / -82.5308
- County: HILLSBOROUGH
- City: TAMPA
- Zipcode: 33629
- Subdivision: Sunset Park Isles
- Elementary School: Dale Mabry
- Middle School: Coleman
- High School: Plant
- Provided by: SMITH & ASSOCIATES REAL ESTATE
- Contact: Leslie Minder
- 813-839-3800

- DMCA Notice
-
DescriptionWATERFRONT ACCESS on a true double lot! If you are looking for waterfront property without the lack of privacy a canal front home often provides, you have just found your dream opportunity! This Sunset Park estate is situated on a rare half acre lot with deeded water access and a private dock/boat lift directly across the street. The elevated difference is the true enjoyment of your resort style pool in your backyard with complete privacy from your neighbors. This home is a total fortress, with all block construction that sits high and dry with NO FLOODING ISSUES whatsoever in either hurricane. This newer built home combines contemporary design with resort style living. Imagine hosting gatherings in the top tier chefs kitchen, relaxing by the beautiful pool, or having a siesta on the lanai. Memories made while playing ball in the huge yard, fishing off the dock, or taking a sunset cruise out in the bay. This isnt just a homeits an opportunity to own something exceptional. Located among Tampas most notable residents, this property, built by Devonshire, offers luxury and exclusivity. The double lot stretches along S. Dundee Street and Beach Avenue, with direct deep water access to the Bayperfect for boating enthusiasts. The additional lot provides flexibility, whether you want to add a casita, a pickleball court, or simply enjoy the extra space. Designed for comfortable living, this 5 bedroom, 6.5 bath home includes high end finishes, oak wood floors, custom millwork, and crown moldings. The open layout features a gourmet kitchen that connects to a spacious great room, leading to a private backyard with a pool, spa, and outdoor kitchenideal for entertaining. The chefs kitchen is equipped with Thermador stainless steel appliances, including double ovens, a warming drawer, refrigerator, and dishwasher, along with custom cabinetry and quartz countertops. The sprawling master suite offers a large, custom walk in closet. Additional conveniences include laundry rooms on both levels, a full cabana bath, a first floor secondary master suite, a Culligan water filtration system, dual tankless water heaters, and an Elon technology stack for home entertainment. Constructed with quality materials like Icynene insulation and Low E impact windows, this home blends efficiency with style. Every detail reflects superior craftsmanship. To explore all this property has to offer, call to schedule a private showing.
Features
Appliances
- Built-In Oven
- Cooktop
- Dishwasher
- Disposal
- Microwave
- Range Hood
- Refrigerator
- Tankless Water Heater
Home Owners Association Fee
- 0.00
Carport Spaces
- 0.00
Close Date
- 0000-00-00
Cooling
- Central Air
Country
- US
Covered Spaces
- 0.00
Exterior Features
- Balcony
- French Doors
- Lighting
- Outdoor Kitchen
- Rain Gutters
Flooring
- Wood
Furnished
- Unfurnished
Garage Spaces
- 2.00
Heating
- Central
High School
- Plant-HB
Insurance Expense
- 0.00
Interior Features
- Built-in Features
- Crown Molding
- Kitchen/Family Room Combo
- Solid Wood Cabinets
- Stone Counters
Legal Description
- SUNSET PARK ISLES UNIT NO 4 LOT 129 ... TOG WITH A PORTION OF LOT 119 DESC AS: LOT BEG AT SELY COR OF LOT 119 RUN N 132.07 FT TO NELY COR W 20 FT S 12 FT E 17 FT S 120 FT MOL TO S BDRY & ELY 3 FT TO BEG
Levels
- Two
Living Area
- 5154.00
Lot Features
- Corner Lot
- FloodZone
- City Limits
- Irregular Lot
- Oversized Lot
Middle School
- Coleman-HB
Area Major
- 33629 - Tampa / Palma Ceia
Net Operating Income
- 0.00
Occupant Type
- Owner
Open Parking Spaces
- 0.00
Other Expense
- 0.00
Parcel Number
- A-32-29-18-3TC-000000-00129.0
Pool Features
- In Ground
- Lighting
Property Type
- Residential
Roof
- Shingle
School Elementary
- Dale Mabry Elementary-HB
Sewer
- Public Sewer
Style
- Mediterranean
Tax Year
- 2024
Township
- 29
Utilities
- Cable Connected
Views
- 161
Virtual Tour Url
- https://youtu.be/QwuKC6Iaz9A
Water Source
- Public
Year Built
- 2016
Zoning Code
- RS-75



























































































