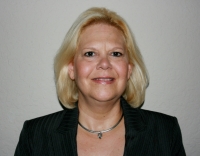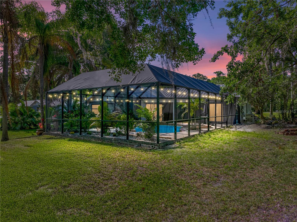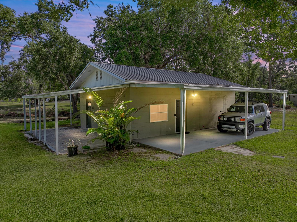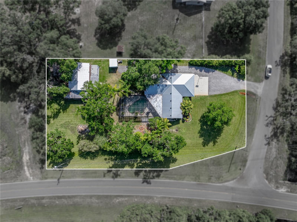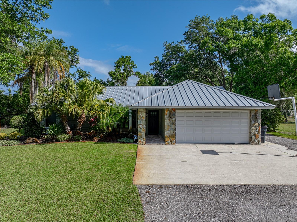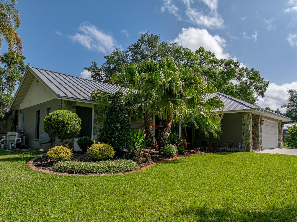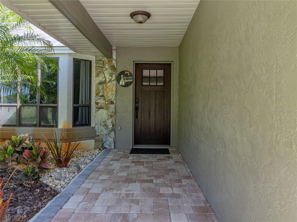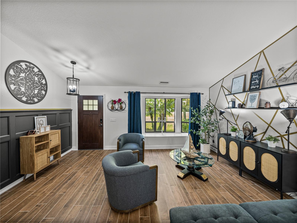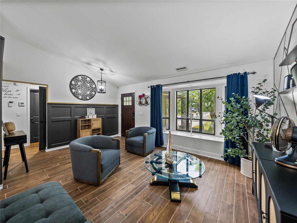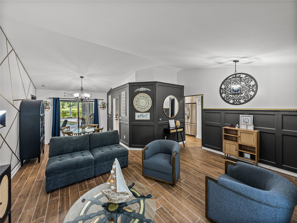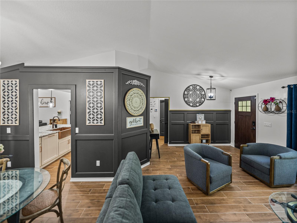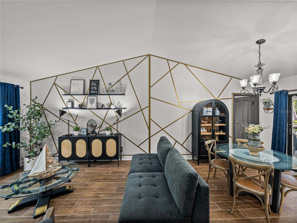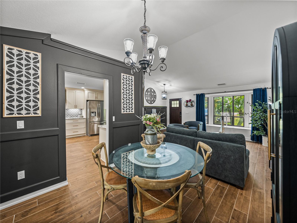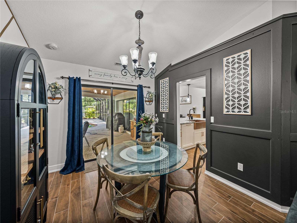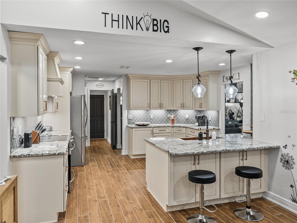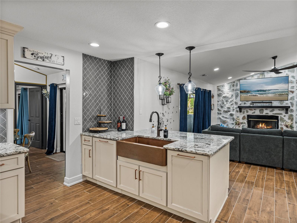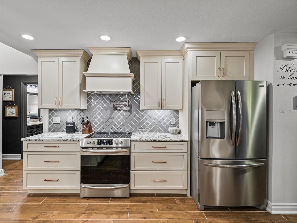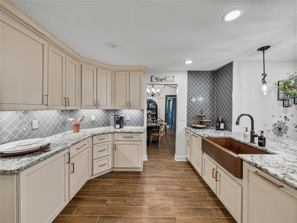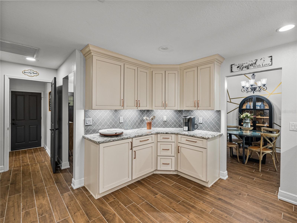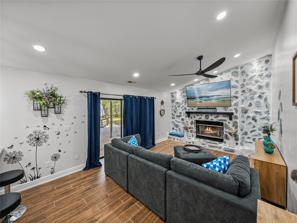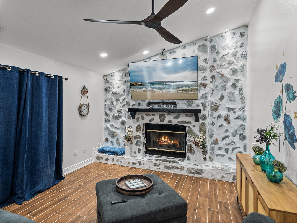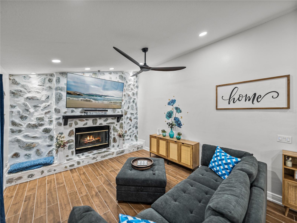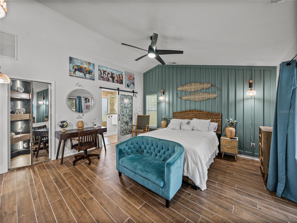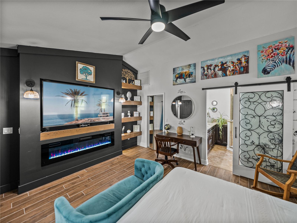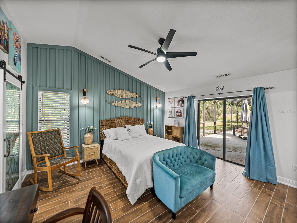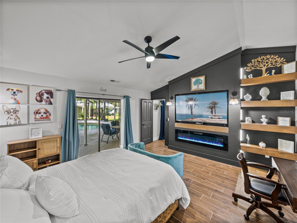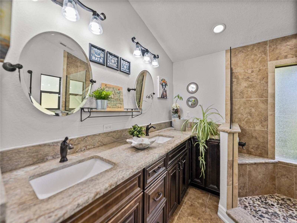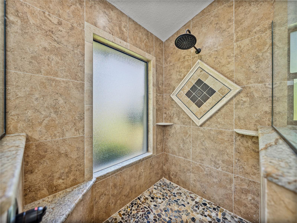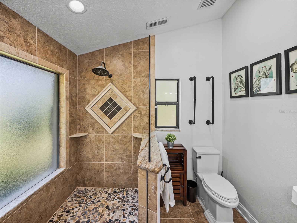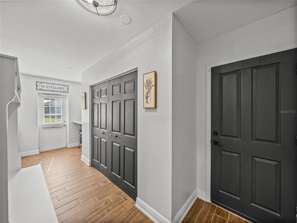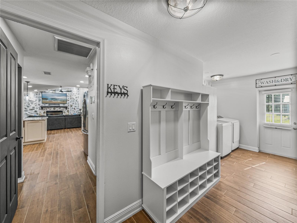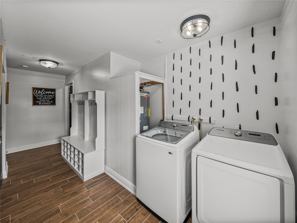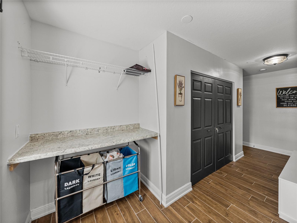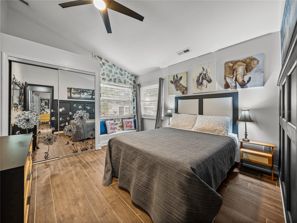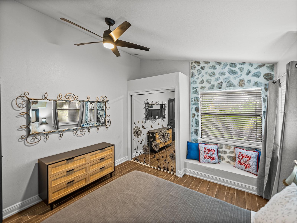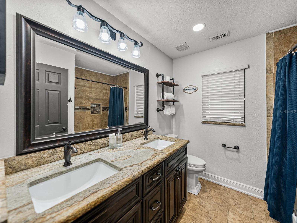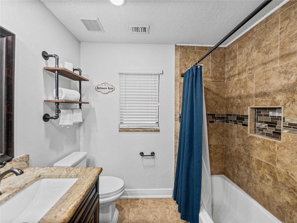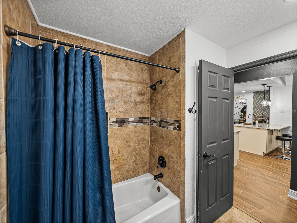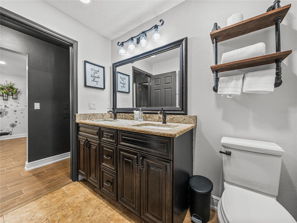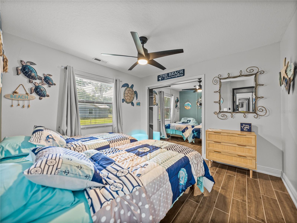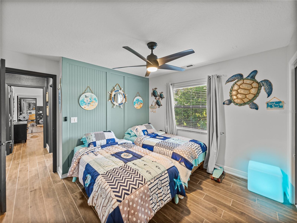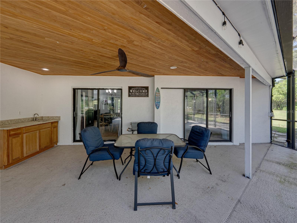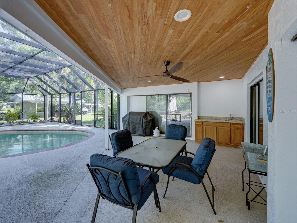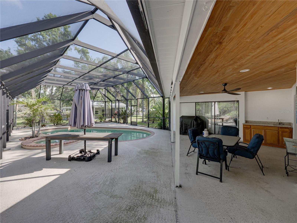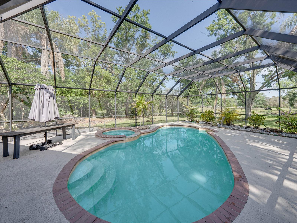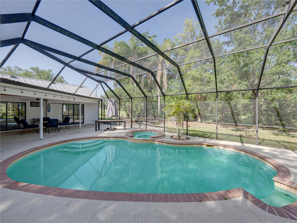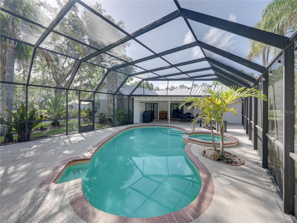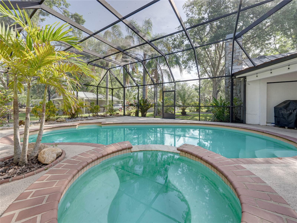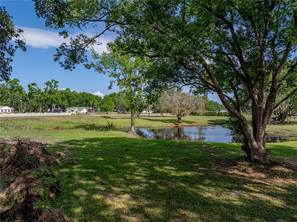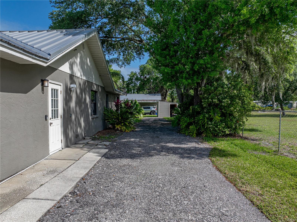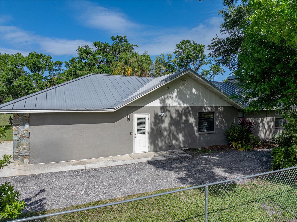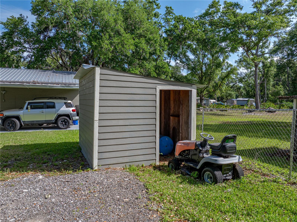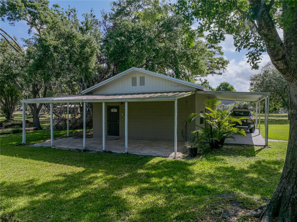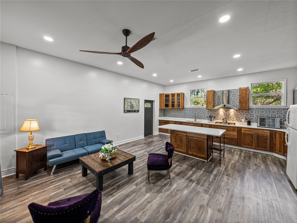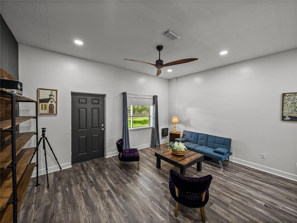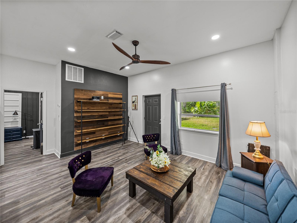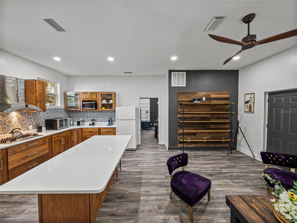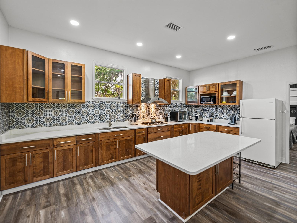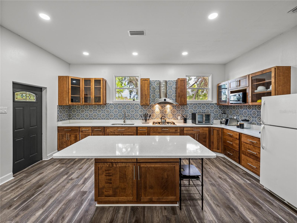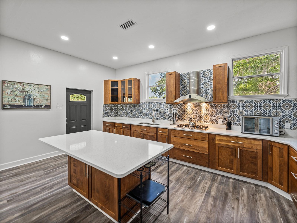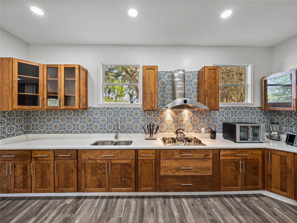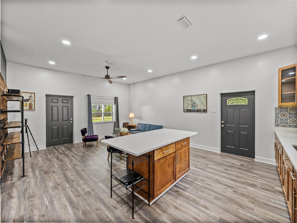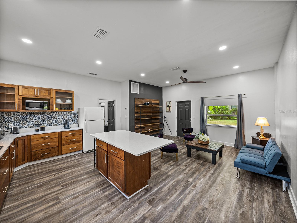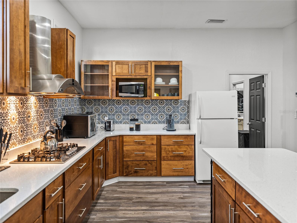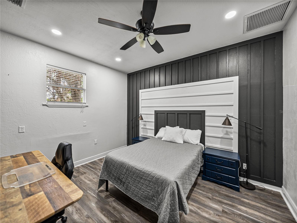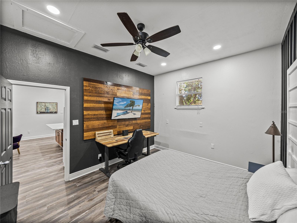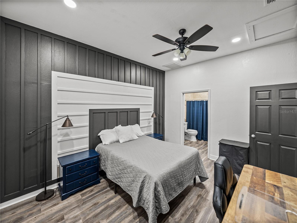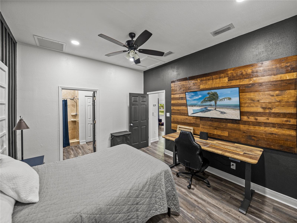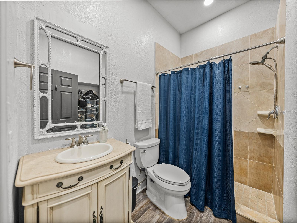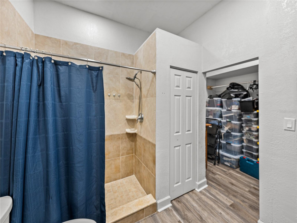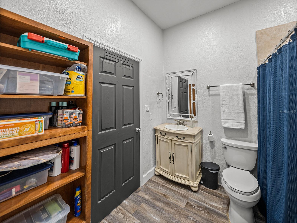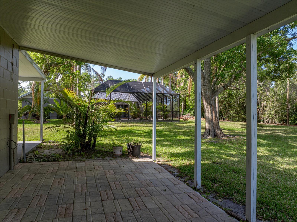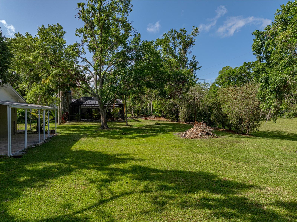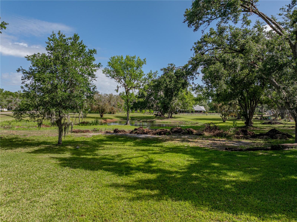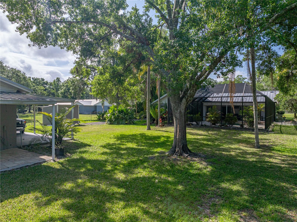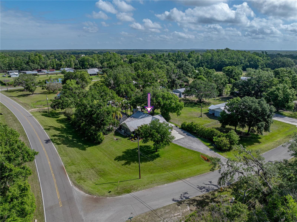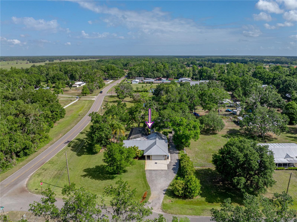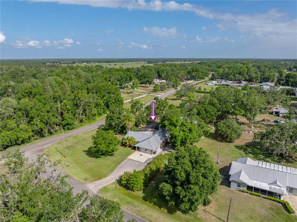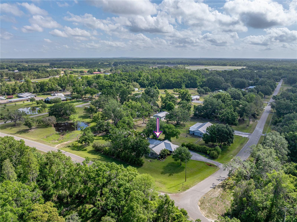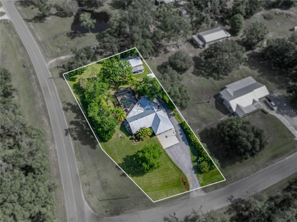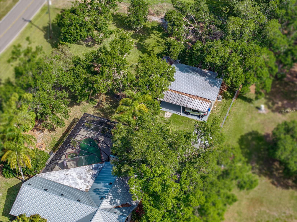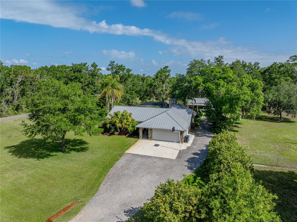Contact Laura Uribe
Schedule A Showing
7508 Short Road, PLANT CITY, FL 33565
Priced at Only: $649,000
For more Information Call
Office: 855.844.5200
Address: 7508 Short Road, PLANT CITY, FL 33565
Property Photos
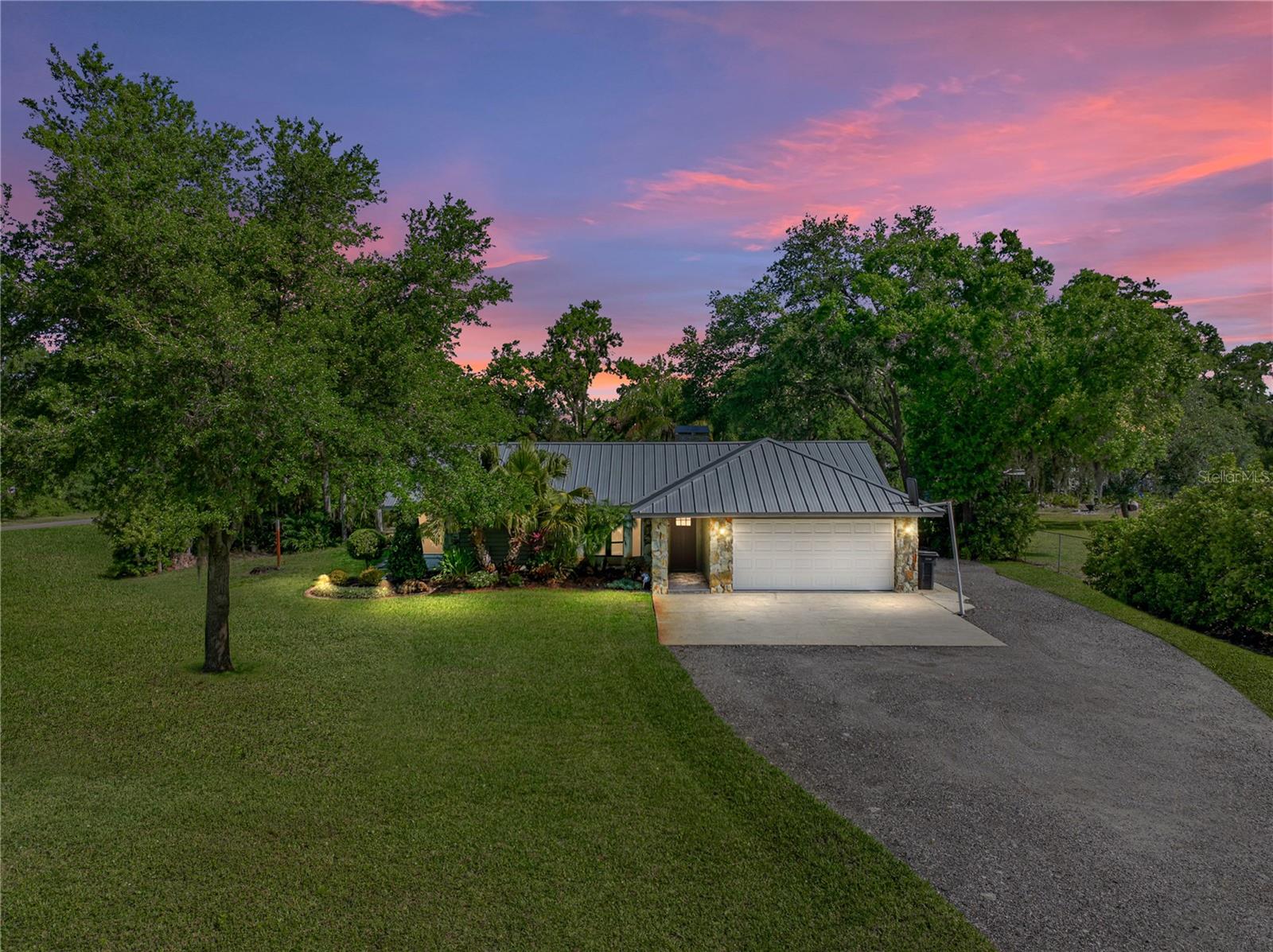
Property Location and Similar Properties
- MLS#: TB8372785 ( Residential )
- Street Address: 7508 Short Road
- Viewed: 32
- Price: $649,000
- Price sqft: $244
- Waterfront: No
- Year Built: 1992
- Bldg sqft: 2665
- Bedrooms: 4
- Total Baths: 3
- Full Baths: 3
- Garage / Parking Spaces: 2
- Days On Market: 37
- Acreage: 1.40 acres
- Additional Information
- Geolocation: 28.0879 / -82.226
- County: HILLSBOROUGH
- City: PLANT CITY
- Zipcode: 33565
- Subdivision: Unplatted
- Elementary School: Bailey Elementary HB
- Middle School: Marshall HB
- High School: Strawberry Crest High School
- Provided by: REMAX EXPERTS
- Contact: Malissa Crawford
- 863-802-5262

- DMCA Notice
-
DescriptionWelcome to your own private retreat! Situated on a 1.4 acre corner lot with serene wooded areas and a small pond, this stunning 3 bedroom, 2 bathroom home offers a perfect blend of style, comfort, and tranquility. Entering through the front door you notice the semi open floorplan integrating the living room and dining area. Wood look tile flows throughout and stylish accent walls bring life to the space. The kitchen is a chefs dream, complete with stainless appliances, stone counters, a striking copper farmhouse sink, and a spacious breakfast bar perfect for casual dining or entertaining. Off of the kitchen is the family room with a stone wall and fireplace as well as a sliding glass door with access to the lanai. The primary suite is designed to impress with feature walls on either side, built in shelving, an electric fireplace and TV nook, and a sliding barn door that leads into the primary bathroom. Step outside to your backyard oasis where a screened in pool invites you to relax and unwind. The expansive lanai is already prepped for an outdoor kitchenjust waiting for your personal touch to create the ultimate entertaining space. Need extra room for guests, extended family, or even potential rental income? The detached guest house has you covered with its own full kitchen, cozy living room, bedroom, and bathroom, offering comfort and privacy for visitors or loved ones. This one of a kind property offers the lifestyle youve been dreaming ofdont miss your chance to make it yours!
Features
Appliances
- Dishwasher
- Electric Water Heater
- Microwave
- Range
- Range Hood
- Refrigerator
- Water Filtration System
- Water Softener
Home Owners Association Fee
- 0.00
Carport Spaces
- 0.00
Close Date
- 0000-00-00
Cooling
- Central Air
Country
- US
Covered Spaces
- 0.00
Exterior Features
- Lighting
- Private Mailbox
- Sprinkler Metered
Flooring
- Ceramic Tile
Furnished
- Unfurnished
Garage Spaces
- 2.00
Heating
- Central
High School
- Strawberry Crest High School
Insurance Expense
- 0.00
Interior Features
- Ceiling Fans(s)
- Solid Surface Counters
- Split Bedroom
- Stone Counters
Legal Description
- S 1/2 OF TRACT COM AT NE COR OF E 1/2 OF NW 1/4 OF SE 1/4 RUN THN S 0 DEG 04 MIN W 620.4 FT THN S 88 DEG 54 MIN W 430 FT FOR POB RUN THN S 88 DEG 54 MIN W 205.5 FT THN S 0 DEG 06 MIN W 300 FT THN S 25 DEG 54 MIN E 299.3 FT THN N 88 DEG 54 MIN E 75 FT THN N 0 DEG 04 MIN E 570 FT TO POB LESS RD
Levels
- One
Living Area
- 2484.00
Lot Features
- Corner Lot
- Flood Insurance Required
- FloodZone
- Landscaped
- Level
- Oversized Lot
- Paved
Middle School
- Marshall-HB
Area Major
- 33565 - Plant City
Net Operating Income
- 0.00
Occupant Type
- Vacant
Open Parking Spaces
- 0.00
Other Expense
- 0.00
Other Structures
- Storage
Parcel Number
- U-32-27-21-ZZZ-000003-38210.0
Pets Allowed
- Yes
Pool Features
- Gunite
- In Ground
- Screen Enclosure
Property Type
- Residential
Roof
- Metal
School Elementary
- Bailey Elementary-HB
Sewer
- Septic Tank
Tax Year
- 2024
Township
- 27
Utilities
- Public
- Sprinkler Meter
View
- Pool
- Trees/Woods
Views
- 32
Virtual Tour Url
- https://www.propertypanorama.com/instaview/stellar/TB8372785
Water Source
- Well
Year Built
- 1992
Zoning Code
- AS-1
