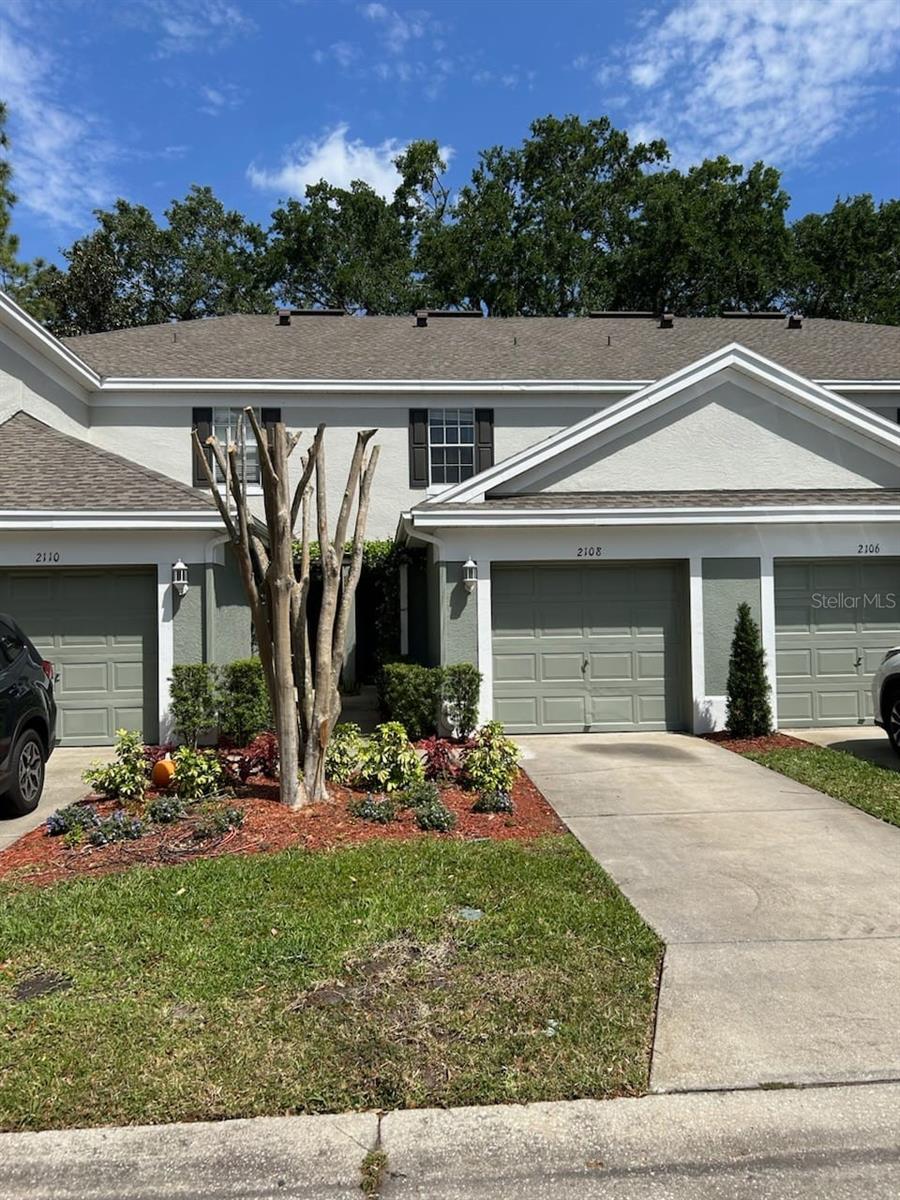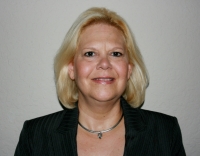Contact Laura Uribe
Schedule A Showing
2108 Rottwell Court, BRANDON, FL 33510
Priced at Only: $2,000
For more Information Call
Office: 855.844.5200
Address: 2108 Rottwell Court, BRANDON, FL 33510
Property Photos

Property Location and Similar Properties
- MLS#: TB8373717 ( Residential Lease )
- Street Address: 2108 Rottwell Court
- Viewed: 31
- Price: $2,000
- Price sqft: $1
- Waterfront: No
- Year Built: 2004
- Bldg sqft: 1640
- Bedrooms: 2
- Total Baths: 2
- Full Baths: 1
- 1/2 Baths: 1
- Garage / Parking Spaces: 1
- Days On Market: 48
- Additional Information
- Geolocation: 27.9666 / -82.32
- County: HILLSBOROUGH
- City: BRANDON
- Zipcode: 33510
- Subdivision: Chelsea Manor
- Elementary School: Schmidt HB
- Middle School: McLane HB
- High School: Brandon HB
- Provided by: RENT SOLUTIONS
- Contact: Steve Oehlerking
- 813-285-4989

- DMCA Notice
-
DescriptionWelcome to this beautifully maintained 2 bedroom, 1 1/2 bath townhouse, just freshly updated with a complete interior paint job! This charming home features a spacious layout with high 10 foot ceilings and neutral tones throughout, creating a bright and inviting atmosphere. As you step inside, you'll be greeted by a large kitchen with upgraded cabinets and a generous eat in breakfast area, perfect for casual dining or entertaining. The home is also wired for surround sound, adding a touch of convenience and luxury. Enjoy the convenience of tile flooring in all wet areas, and a mirrored wall that adds elegance to the living space. The large lanai offers the perfect spot for both relaxation and entertaining guests, whether you're hosting a gathering or enjoying a quiet evening. Additionally, this townhouse offers a 1 car garage, as well as access to a community pool for ultimate relaxation. Situated in a prime location, you'll have easy access to nearby amenities, making this home both a comfortable retreat and a convenient place to live. Don't miss out on this move in ready gem! If you decide to apply for one of our properties: Screening includes credit/background check, income verification of 2.5 to 3 times the monthly rent and rental history verification. We encourage applicants with credit scores above 600 to apply, as meeting this criteria will help streamline the application process. APPLICANT CHARGES: Application Fees: $75 each adult, 18 years of age and older (non refundable). $25 each pet application fee for pet verification (non refundable). Current vaccination records will be required. ESA and service animals are FREE with verified documentation. Lease Initiation Admin Fee: $150.00 after approval and upon signing. Security Deposit: Equal to one months rent. Pet Fee if applicable (non refundable) $200 for one pet.
Features
Appliances
- Dishwasher
- Disposal
- Dryer
- Ice Maker
- Microwave
- Range
- Refrigerator
- Washer
Home Owners Association Fee
- 0.00
Association Name
- Owner
Carport Spaces
- 0.00
Close Date
- 0000-00-00
Cooling
- Central Air
Country
- US
Covered Spaces
- 0.00
Flooring
- Wood
Furnished
- Unfurnished
Garage Spaces
- 1.00
Heating
- Central
High School
- Brandon-HB
Insurance Expense
- 0.00
Interior Features
- Ceiling Fans(s)
- Other
Levels
- Two
Living Area
- 1240.00
Middle School
- McLane-HB
Area Major
- 33510 - Brandon
Net Operating Income
- 0.00
Occupant Type
- Vacant
Open Parking Spaces
- 0.00
Other Expense
- 0.00
Owner Pays
- Grounds Care
- Sewer
- Trash Collection
- Water
Parcel Number
- U-17-29-20-5U6-000022-00003.0
Pets Allowed
- Breed Restrictions
- Cats OK
- Dogs OK
- Number Limit
- Size Limit
Property Type
- Residential Lease
School Elementary
- Schmidt-HB
Views
- 31
Virtual Tour Url
- https://www.zillow.com/view-imx/9aef848b-dabd-4072-be5d-fad99957f313?setAttribution=mls&wl=true&initialViewType=pano&utm_source=dashboard
Year Built
- 2004






























