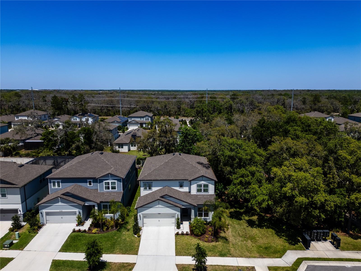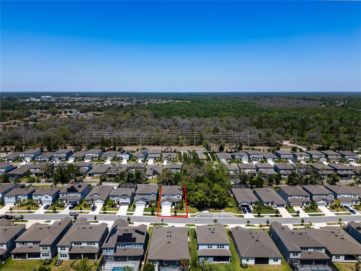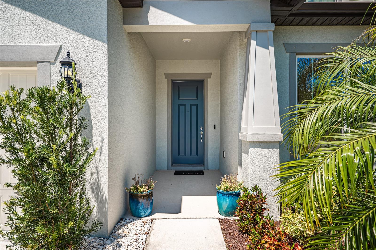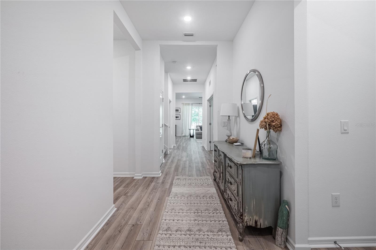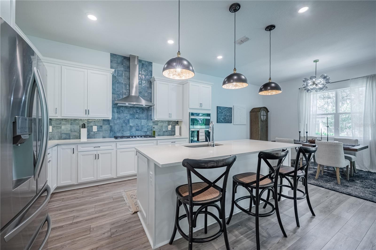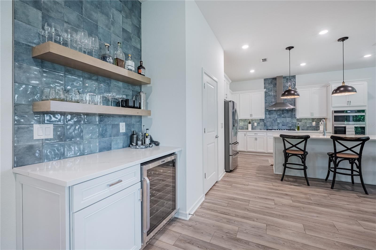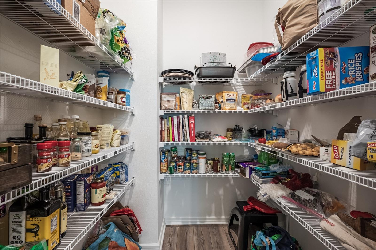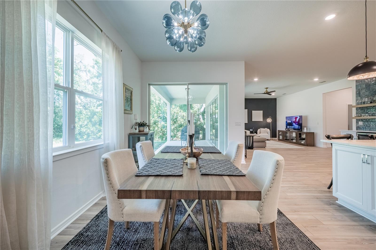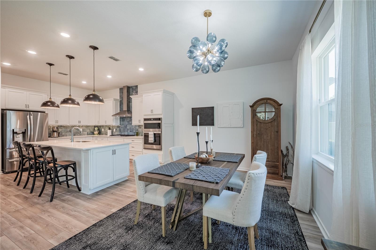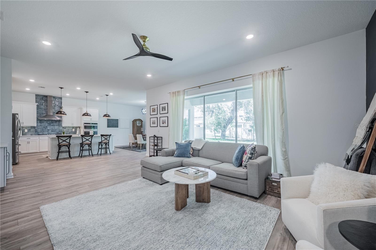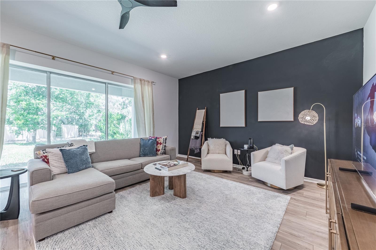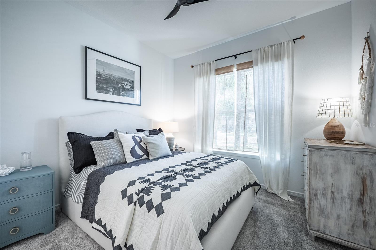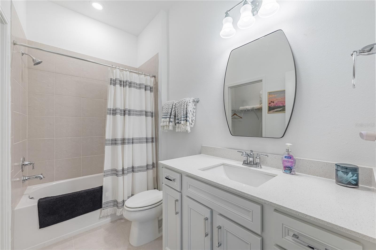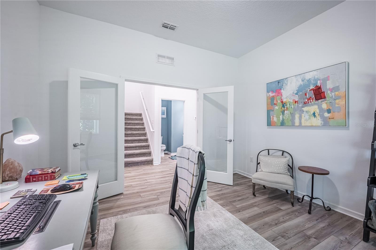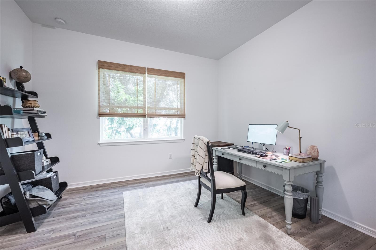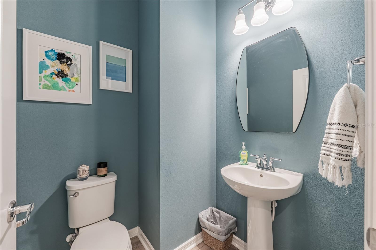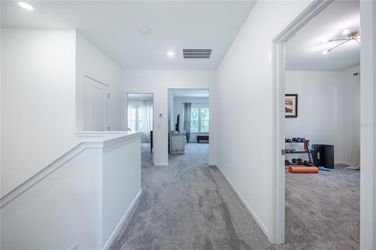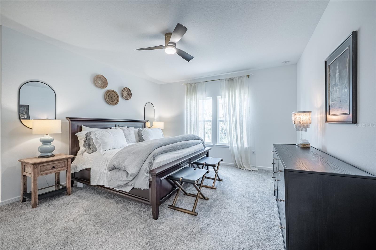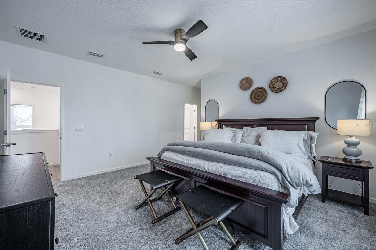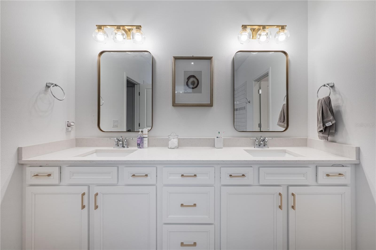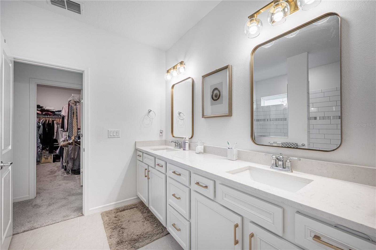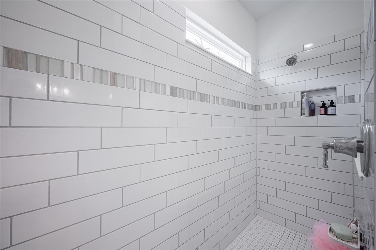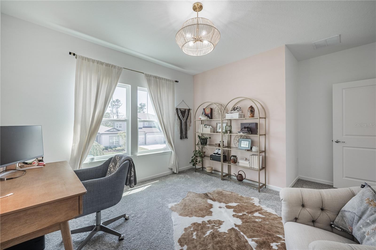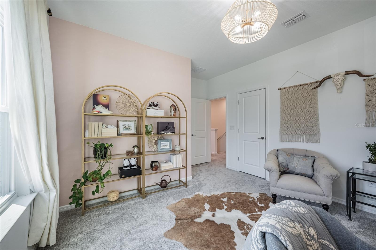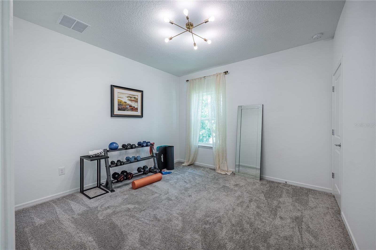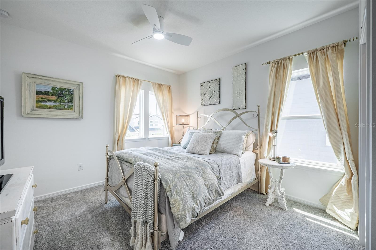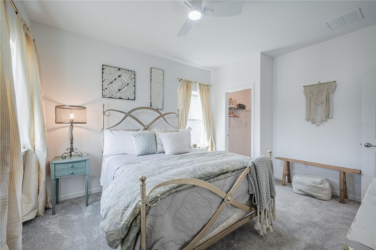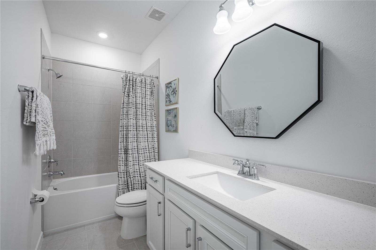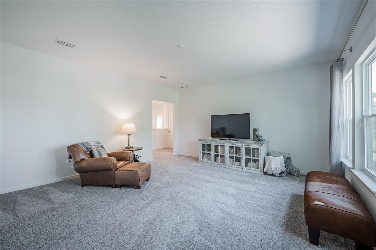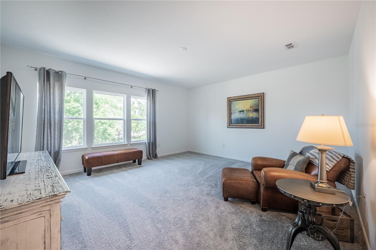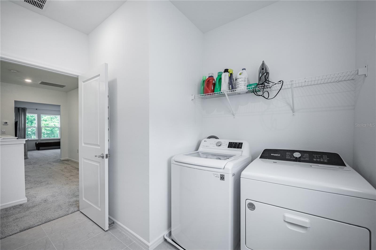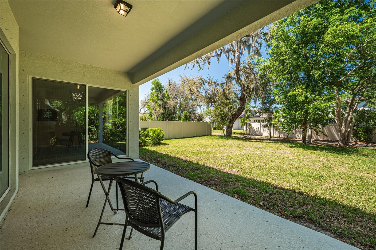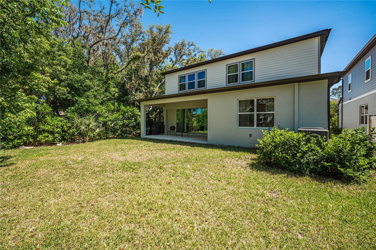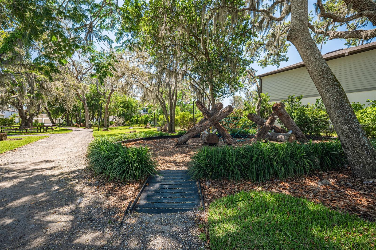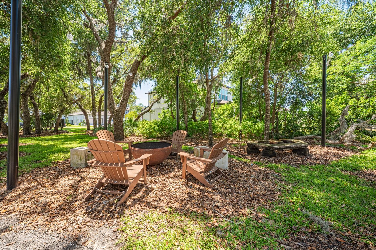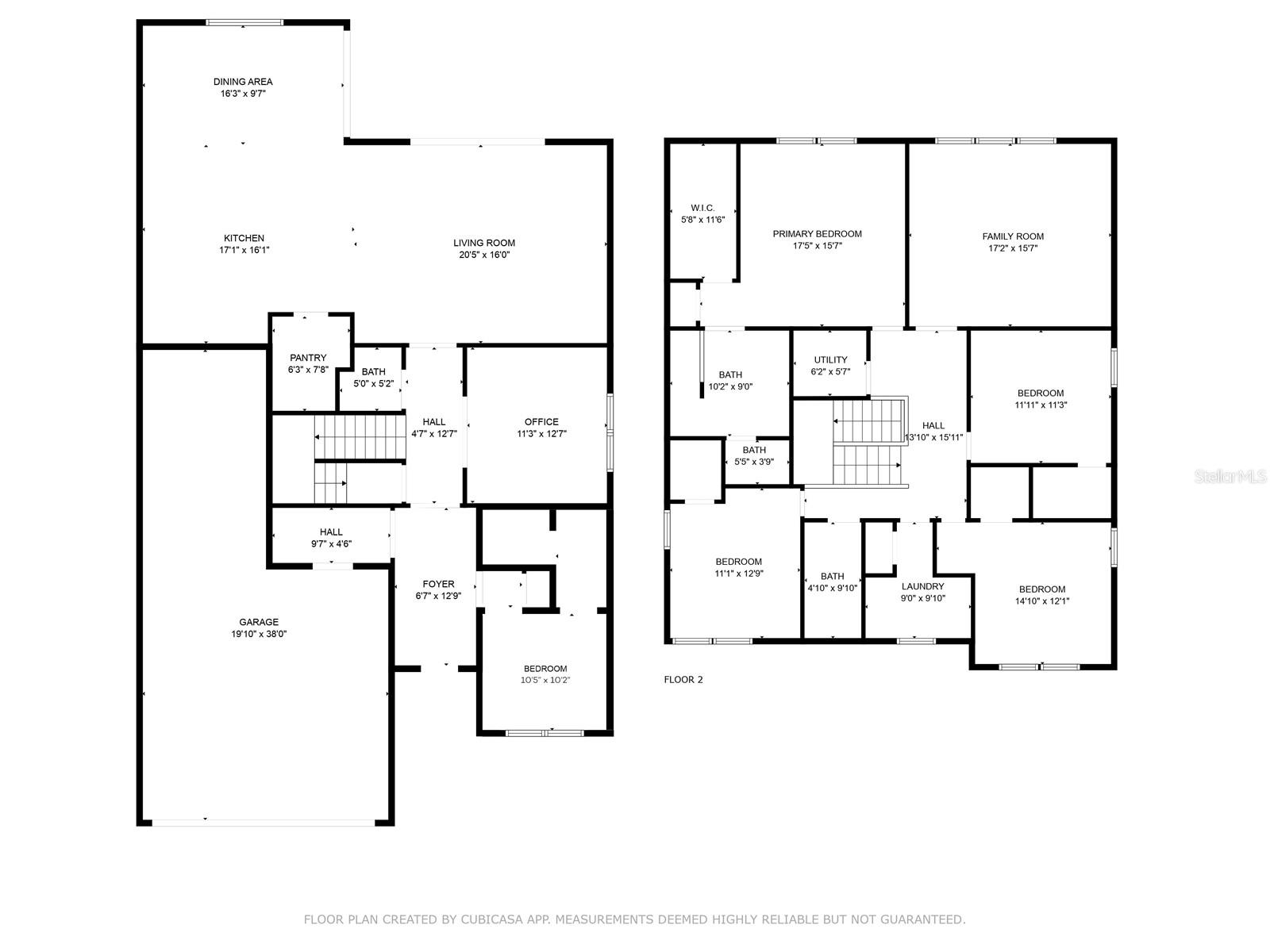Contact Laura Uribe
Schedule A Showing
14146 Samoa Hill Court, RIVERVIEW, FL 33569
Priced at Only: $618,000
For more Information Call
Office: 855.844.5200
Address: 14146 Samoa Hill Court, RIVERVIEW, FL 33569
Property Photos
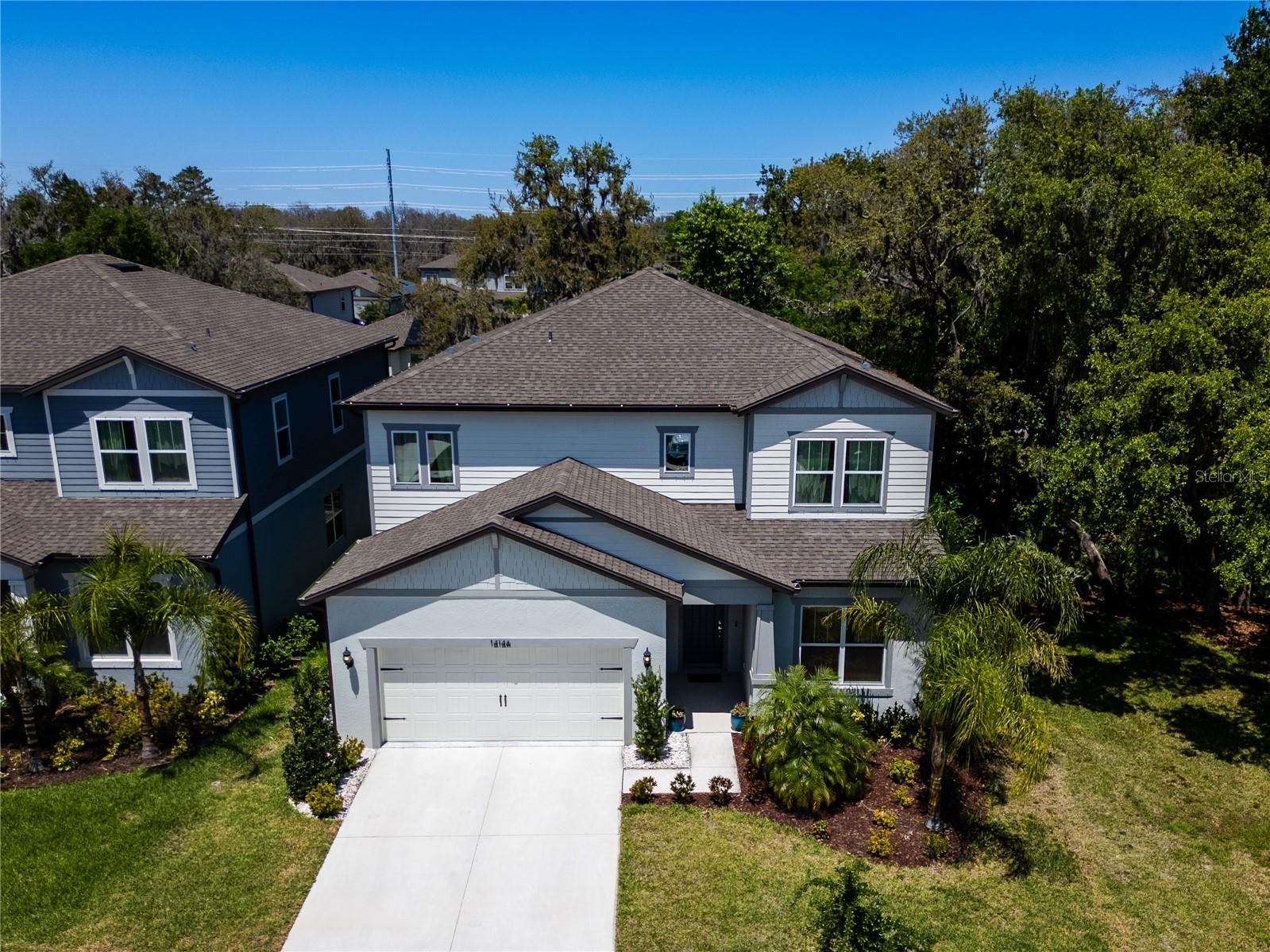
Property Location and Similar Properties
- MLS#: TB8375856 ( Residential )
- Street Address: 14146 Samoa Hill Court
- Viewed: 55
- Price: $618,000
- Price sqft: $142
- Waterfront: No
- Year Built: 2023
- Bldg sqft: 4364
- Bedrooms: 5
- Total Baths: 4
- Full Baths: 3
- 1/2 Baths: 1
- Garage / Parking Spaces: 3
- Days On Market: 86
- Additional Information
- Geolocation: 27.8343 / -82.2482
- County: HILLSBOROUGH
- City: RIVERVIEW
- Zipcode: 33569
- Subdivision: Hammock Crest
- Elementary School: Warren Hope Dawson
- Middle School: Barrington
- High School: Newsome
- Provided by: SMITH & ASSOCIATES REAL ESTATE
- Contact: Alexis Kaplowitz
- 727-342-3800

- DMCA Notice
-
Description$5,000 buyer credit available with an acceptable offer. Welcome to this exquisite 5 bedroom, 3.5 bath contemporary home in the gated community of Hammock Crest. With over 3,400 sq ft of beautifully designed living space, this home features a gourmet kitchen with 42 cabinetry with upgraded tiled backsplash, bar area with wine fridge, and an open layout perfect for entertaining. The pocket sliding doors lead to a covered lanai and lush backyard, blending indoor and outdoor living. Upstairs, the expansive owners suite boasts a walk in closet, and spa like bathroom with dual sinks and walk in shower. A spacious loft, three additional bedrooms, and laundry room offer comfort and convenience. A first floor en suite bedroom and enclosed office provide ideal space for guests or remote work. Located next to a community park and zoned for A rated schools, this home offers modern convenience, flexibility, and a top tier locationwith no CDD fees. Just moments away from FishHawk shopping and a short drive to restaurants and shopping in Riverview, residents enjoy unparalleled access to urban conveniences. Schedule your showing today!
Features
Appliances
- Bar Fridge
- Cooktop
- Dishwasher
- Disposal
- Dryer
- Microwave
- Range
- Refrigerator
- Tankless Water Heater
- Washer
Association Amenities
- Gated
Home Owners Association Fee
- 141.00
Association Name
- Hammock Crest/ Home River Group
Association Phone
- 813-600-5090
Builder Name
- Pulte
Carport Spaces
- 0.00
Close Date
- 0000-00-00
Cooling
- Central Air
Country
- US
Covered Spaces
- 0.00
Exterior Features
- Sidewalk
- Sliding Doors
Flooring
- Carpet
- Vinyl
Garage Spaces
- 3.00
Heating
- Central
High School
- Newsome-HB
Insurance Expense
- 0.00
Interior Features
- Ceiling Fans(s)
- Eat-in Kitchen
- High Ceilings
- Kitchen/Family Room Combo
- Living Room/Dining Room Combo
- Open Floorplan
- PrimaryBedroom Upstairs
- Solid Surface Counters
- Thermostat
- Window Treatments
Legal Description
- HAMMOCK CREST LOT 89
Levels
- Two
Living Area
- 3432.00
Middle School
- Barrington Middle
Area Major
- 33569 - Riverview
Net Operating Income
- 0.00
Occupant Type
- Owner
Open Parking Spaces
- 0.00
Other Expense
- 0.00
Parcel Number
- U-31-30-21-C5Y-000000-00089.0
Pets Allowed
- Yes
Property Type
- Residential
Roof
- Shingle
School Elementary
- Warren Hope Dawson Elementary
Sewer
- Public Sewer
Tax Year
- 2024
Township
- 30
Utilities
- BB/HS Internet Available
- Cable Available
- Electricity Connected
- Natural Gas Connected
- Sewer Connected
- Water Connected
Views
- 55
Virtual Tour Url
- https://www.propertypanorama.com/instaview/stellar/TB8375856
Water Source
- Public
Year Built
- 2023
Zoning Code
- PD






