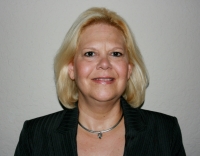Contact Laura Uribe
Schedule A Showing
723 Brevard Avenue, TAMPA, FL 33606
Priced at Only: $2,000,000
For more Information Call
Office: 855.844.5200
Address: 723 Brevard Avenue, TAMPA, FL 33606
Property Photos

Property Location and Similar Properties
- MLS#: TB8378810 ( Residential )
- Street Address: 723 Brevard Avenue
- Viewed: 34
- Price: $2,000,000
- Price sqft: $431
- Waterfront: No
- Year Built: 1928
- Bldg sqft: 4635
- Bedrooms: 6
- Total Baths: 6
- Full Baths: 4
- 1/2 Baths: 2
- Garage / Parking Spaces: 1
- Days On Market: 76
- Additional Information
- Geolocation: 27.9363 / -82.4672
- County: HILLSBOROUGH
- City: TAMPA
- Zipcode: 33606
- Subdivision: Morrison Grove Sub
- Elementary School: Gorrie
- Middle School: Wilson
- High School: Plant
- Provided by: KELLER WILLIAMS SOUTH TAMPA
- Contact: Kai Ozkul
- 813-875-3700

- DMCA Notice
-
DescriptionWelcome to this beautifully updated Cape Cod style home located on the north edge of historic Old Hyde Parkone of South Tampas most desirable neighborhoods. With sweeping views of the Bayshore waterfront and thoughtful upgrades throughout, this move in ready home seamlessly blends timeless charm with modern convenience. Main Residence Highlights: Step inside to discover a light filled foyer and a bright sunroom overlooking the bayperfect for enjoying Tampas scenic waterfront. The inviting living room with a cozy fireplace flows into a spacious dining area filled with natural light. The gourmet chefs kitchen features crisp, contemporary finishes, brand new countertops, a new dishwasher, and a newly added walk in pantry with a second double ovenan entertainers dream. The first floor also includes a spacious guest master suite featuring an ensuite bath, walk in closet, and a generous private sitting area within the suite itselfperfect for multi generational living, long term guests, or creating a quiet personal retreat. A convenient half bath completes the main level. Upstairs, youll find a serene primary suite with a fully updated bathroom featuring new flooring and fixtures, a cozy sitting room with a fireplace, a remodeled second full bath, a media or family room, and a beautifully enclosed office with a custom feature wall. The newly relocated laundry room is also upstairs for added convenience. The third floor offers a spacious bedroom, half bath, and additional storage, making it ideal for guests, older kids, or a creative retreat. Carriage House: Above the garage sits a private guest suite complete with a full bath and new vanity and toilet, perfect for a nanny, in laws, teenagers, guests seeking their own space, or short term rental opportunities. Additional Features: Brand new roof, Fresh interior paint throughout, All new flooring, Upgraded plumbing and electrical, both fully up to code, Brand new main house downstairs A/C unit, Upstairs A/C approx. 2 years old, Carriage House A/C approx. 3 years old, Upstairs A/C with zoned damper system for custom climate control, Detached garage (ideal for storage or compact vehicle), Professionally landscaped yard with a multi level wood deckperfect for outdoor entertaining, Tesla branded Level 2, 50 amp EV charger with adapter for other electric vehicles. Location, Location, Location: Enjoy easy access to Tampa General Hospital, the Convention Center, Channelside, shopping, dining, and entertainmentall just minutes away. Being part of the Hyde Park Village community offers so much more than just location. Residents enjoy year round neighborhood events including horse drawn carriage during the holidays, Halloween and holiday parties, an end of school celebration, and monthly community gatherings that create a strong sense of connection. Plus, walkability to two of the best schools in the county makes this home an ideal choice for families seeking both charm and convenience in a truly family friendly neighborhood.
Features
Appliances
- Cooktop
- Dishwasher
- Disposal
- Exhaust Fan
- Gas Water Heater
- Ice Maker
- Kitchen Reverse Osmosis System
- Range
- Range Hood
- Refrigerator
- Tankless Water Heater
Home Owners Association Fee
- 0.00
Carport Spaces
- 0.00
Close Date
- 0000-00-00
Cooling
- Central Air
- Attic Fan
Country
- US
Covered Spaces
- 0.00
Exterior Features
- Lighting
- Rain Gutters
- Sidewalk
Fencing
- Fenced
Flooring
- Carpet
- Marble
- Other
- Wood
Garage Spaces
- 1.00
Heating
- Central
- Electric
- Zoned
High School
- Plant-HB
Insurance Expense
- 0.00
Interior Features
- Built-in Features
- Ceiling Fans(s)
- Crown Molding
- High Ceilings
- Kitchen/Family Room Combo
- Living Room/Dining Room Combo
- Primary Bedroom Main Floor
- Open Floorplan
- Solid Surface Counters
- Solid Wood Cabinets
- Split Bedroom
- Stone Counters
- Thermostat
- Walk-In Closet(s)
- Window Treatments
Legal Description
- MORRISON GROVE SUBDIVISION N 36 1/2 FT OF LOT 6 BLOCK 2
Levels
- Three Or More
Living Area
- 4030.00
Lot Features
- Flood Insurance Required
- FloodZone
- Historic District
- City Limits
- Near Public Transit
- Sidewalk
- Paved
Middle School
- Wilson-HB
Area Major
- 33606 - Tampa / Davis Island/University of Tampa
Net Operating Income
- 0.00
Occupant Type
- Vacant
Open Parking Spaces
- 0.00
Other Expense
- 0.00
Other Structures
- Guest House
Parcel Number
- A-25-29-18-4TC-000002-00006.0
Parking Features
- Curb Parking
- Driveway
- Electric Vehicle Charging Station(s)
- Garage Door Opener
- Off Street
- On Street
- Tandem
Pets Allowed
- Yes
Property Type
- Residential
Roof
- Shingle
School Elementary
- Gorrie-HB
Sewer
- Public Sewer
Style
- Cape Cod
- Courtyard
- Patio Home
Tax Year
- 2024
Township
- 29
Utilities
- BB/HS Internet Available
- Cable Available
- Electricity Connected
- Public
View
- Water
Views
- 34
Virtual Tour Url
- https://youtu.be/d2oh7Pk-wjs
Water Source
- Public
Year Built
- 1928
Zoning Code
- RS-60
















































































