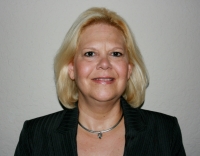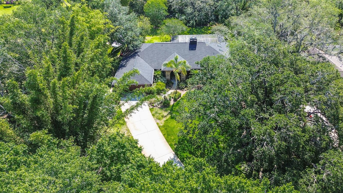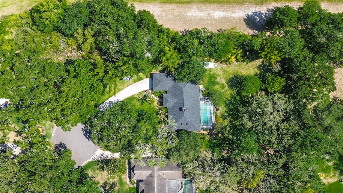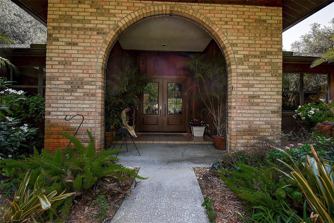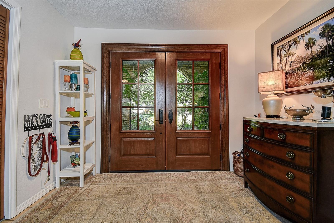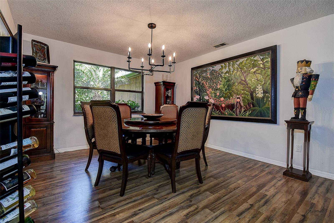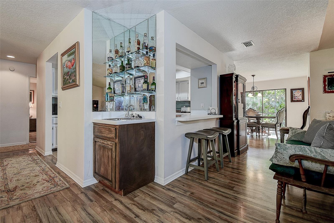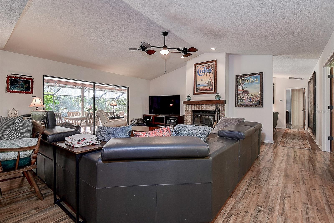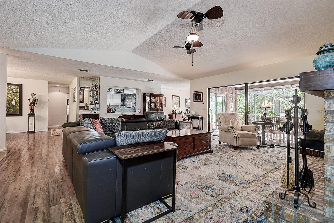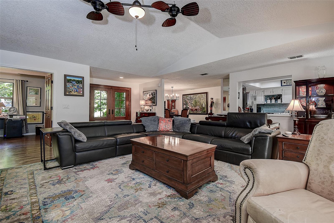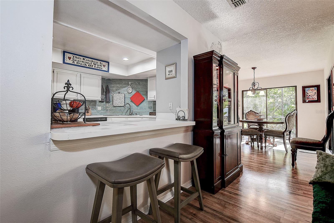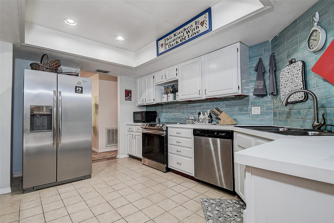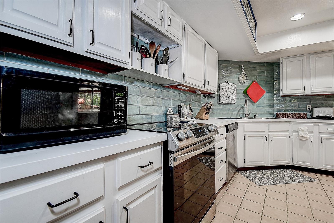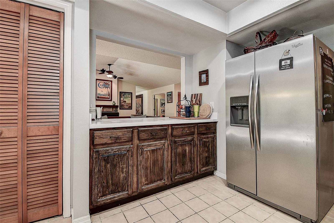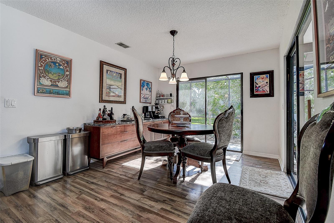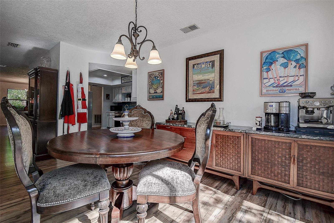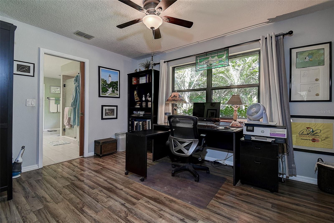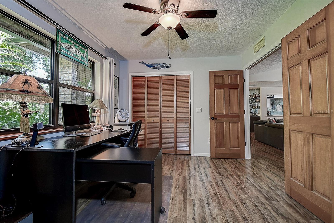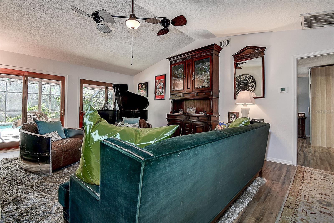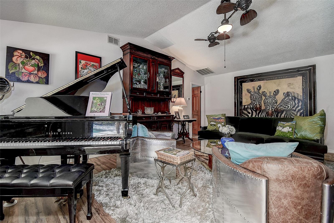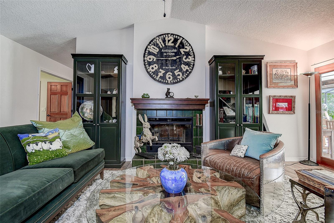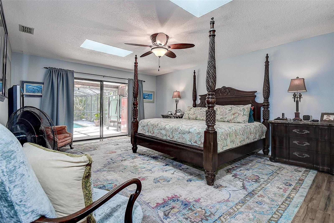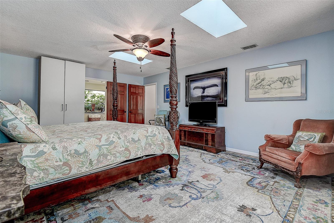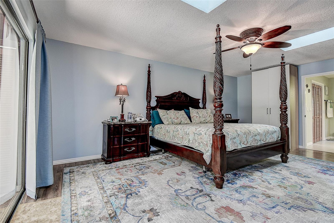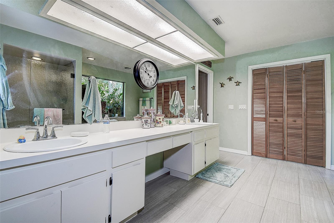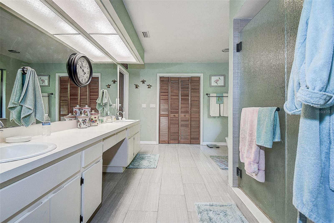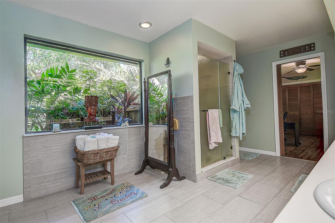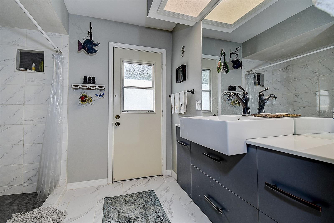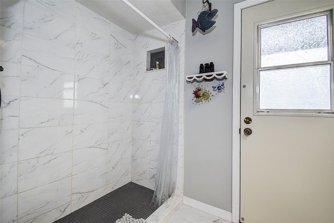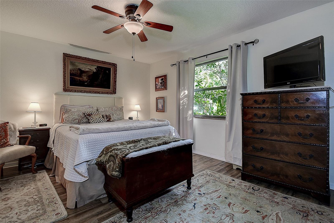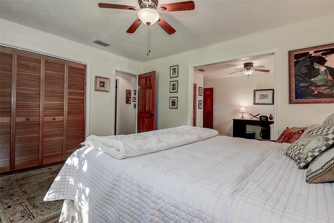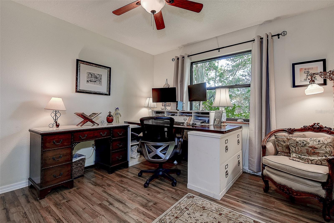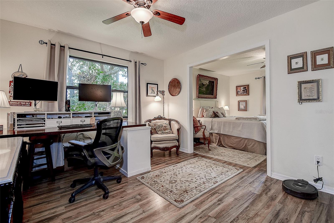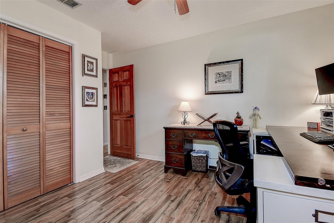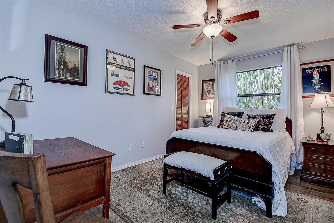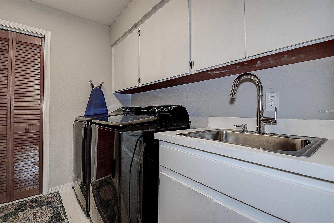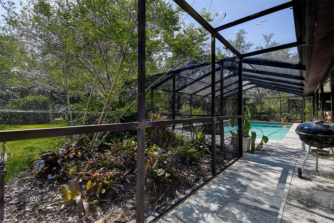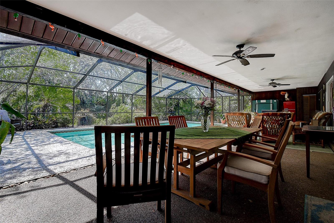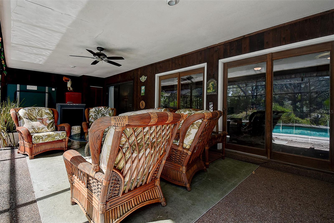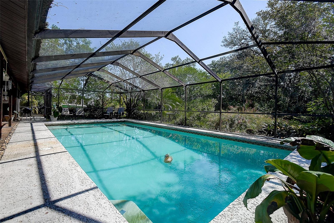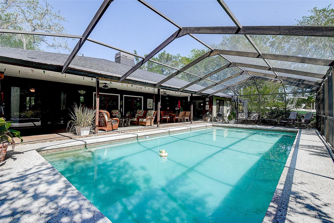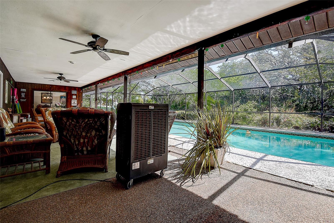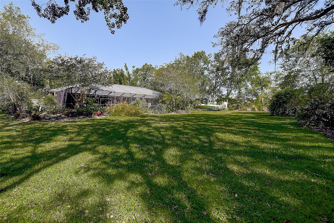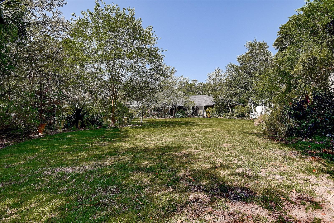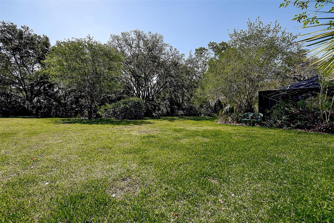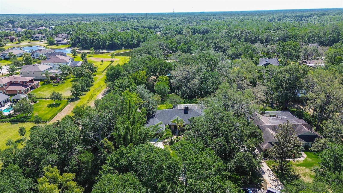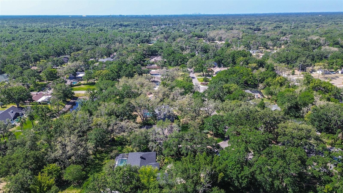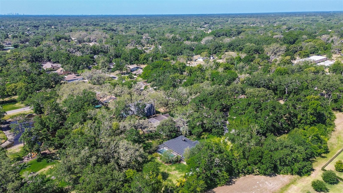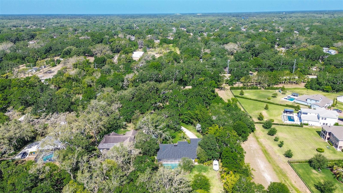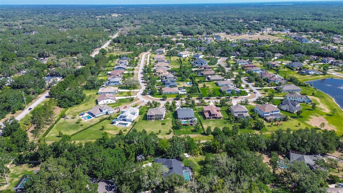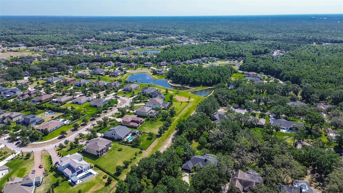Contact Laura Uribe
Schedule A Showing
17519 Drake Court, LUTZ, FL 33559
Priced at Only: $715,000
For more Information Call
Office: 855.844.5200
Address: 17519 Drake Court, LUTZ, FL 33559
Property Photos
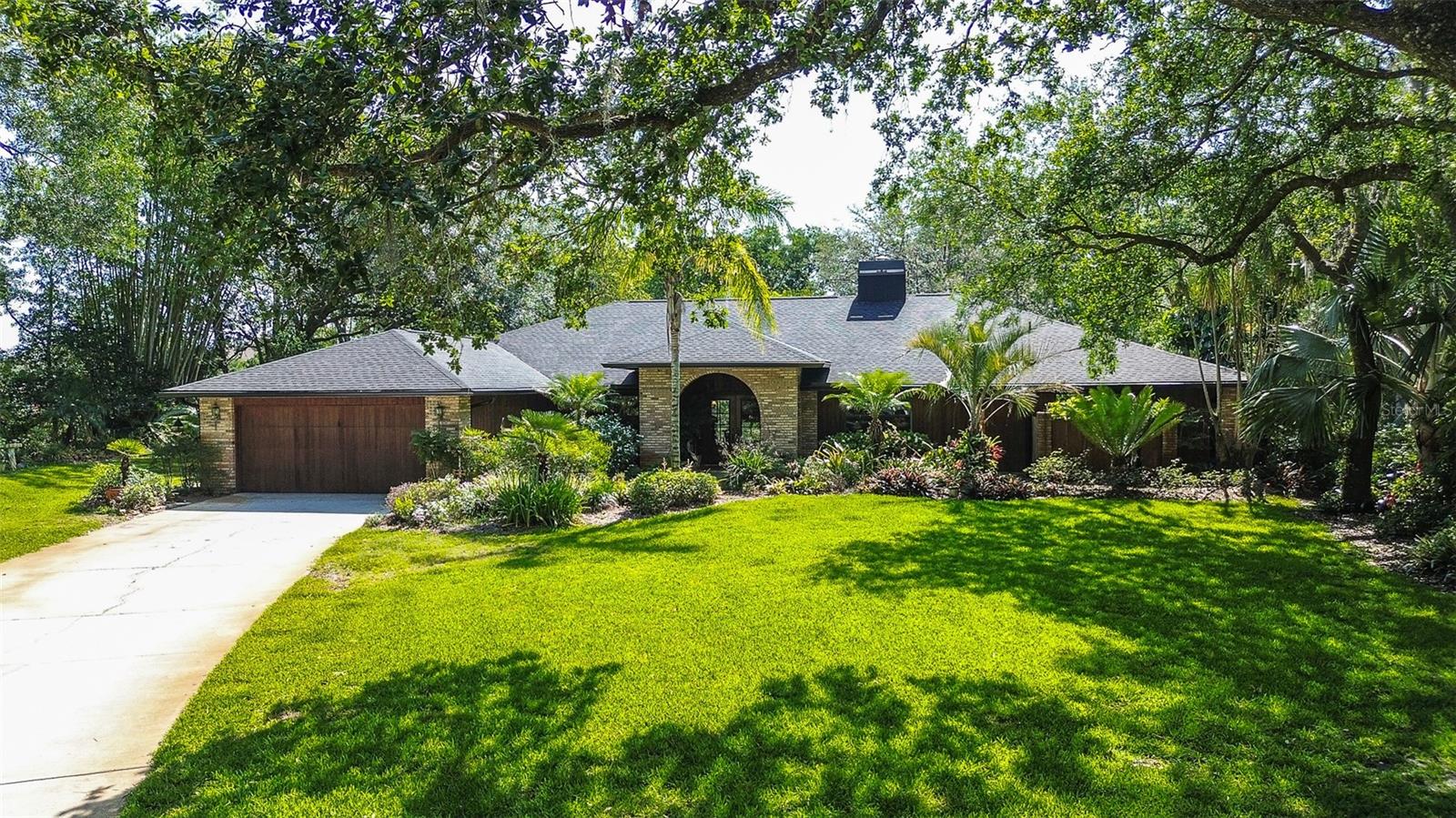
Property Location and Similar Properties
- MLS#: TB8379306 ( Residential )
- Street Address: 17519 Drake Court
- Viewed: 16
- Price: $715,000
- Price sqft: $175
- Waterfront: No
- Year Built: 1986
- Bldg sqft: 4094
- Bedrooms: 4
- Total Baths: 2
- Full Baths: 2
- Garage / Parking Spaces: 2
- Days On Market: 24
- Additional Information
- Geolocation: 28.1277 / -82.4289
- County: HILLSBOROUGH
- City: LUTZ
- Zipcode: 33559
- Subdivision: Hounds Run
- Elementary School: Maniscalco HB
- Middle School: Liberty HB
- High School: Freedom HB
- Provided by: CHARLES RUTENBERG REALTY INC
- Contact: Vicki Derbes
- 727-538-9200

- DMCA Notice
-
DescriptionBeautiful front doors lead you into this home that has it all 4 bedrooms, 2 baths, 2 car garage, swimming pool, fireplace and a dynamite yard! NEW roof, NEW hot water heater, a/c units 2021. Exotic plants and trees abound with paths through the gardens, and a sprinkler system to make sure they get properly hydrated. Sit in your screened lanai around the pool and enjoy your morning coffee or relax in the evening without a view of your neighbors. Lanai is 21x45 and plumbed for an outdoor kitchen. The primary bedroom ensuite has doors leading to the lanai, walk in closet, oversized vanity with dual sinks and an attached room that can be an office or additional walk in closet. There is a formal living room and family room that share a fireplace and both have access to the lanai. Formal dining is just off the kitchen perfect for all your entertainment and family needs, including a wet bar. The kitchen has a large counter open to the Family Room with seating, and a separate breakfast room. Three additional bedrooms and another bathroom on the opposite side of the house. Two bedrooms have been joined together, making it perfect for guests or having a bedroom/office combination. Laundry room has a utility sink and plenty of storage. Shed, storage and a garden sink on side of house for your gardening and yard equipment needs. Garage has built in shelving and the attic is large enough for additional storage as well. Convenient to interstates, restaurants, Cypress Creek Mall, Wiregrass Mall, medical facilities and entertainment. Make your appointment today to see this great home you will not be disappointed!
Features
Appliances
- Convection Oven
- Dishwasher
- Dryer
- Electric Water Heater
- Exhaust Fan
- Microwave
- Range
- Refrigerator
- Washer
- Water Softener
Home Owners Association Fee
- 550.00
Association Name
- Hounds Run HOA
Carport Spaces
- 0.00
Close Date
- 0000-00-00
Cooling
- Central Air
Country
- US
Covered Spaces
- 0.00
Exterior Features
- Garden
- Rain Gutters
- Sliding Doors
- Storage
Flooring
- Ceramic Tile
- Laminate
Furnished
- Unfurnished
Garage Spaces
- 2.00
Heating
- Central
High School
- Freedom-HB
Insurance Expense
- 0.00
Interior Features
- Ceiling Fans(s)
- Primary Bedroom Main Floor
- Split Bedroom
- Thermostat
- Walk-In Closet(s)
- Wet Bar
Legal Description
- HOUNDS RUN LOT 5 AND 1/40 UNDIVIDED INTEREST IN LOT 1-A
Levels
- One
Living Area
- 2965.00
Lot Features
- Cul-De-Sac
- Landscaped
- Paved
Middle School
- Liberty-HB
Area Major
- 33559 - Lutz
Net Operating Income
- 0.00
Occupant Type
- Owner
Open Parking Spaces
- 0.00
Other Expense
- 0.00
Other Structures
- Shed(s)
Parcel Number
- U-20-27-19-1BR-000000-00005.0
Parking Features
- Garage Door Opener
Pets Allowed
- Yes
Pool Features
- Gunite
- In Ground
- Pool Sweep
- Screen Enclosure
Possession
- Close Of Escrow
Property Type
- Residential
Roof
- Shingle
School Elementary
- Maniscalco-HB
Sewer
- Septic Tank
Style
- Contemporary
Tax Year
- 2024
Township
- 27
Utilities
- Cable Connected
- Electricity Connected
- Sprinkler Well
- Underground Utilities
- Water Connected
View
- Garden
- Trees/Woods
Views
- 16
Virtual Tour Url
- https://www.zillow.com/view-imx/8eb7e7f1-ec8c-4cd8-bce3-daf1fab629e0?setAttribution=mls&wl=true&initialViewType=pano&utm_source=dashboard
Water Source
- Well
Year Built
- 1986
Zoning Code
- RSC-2
