Quick Search
Featured Listing
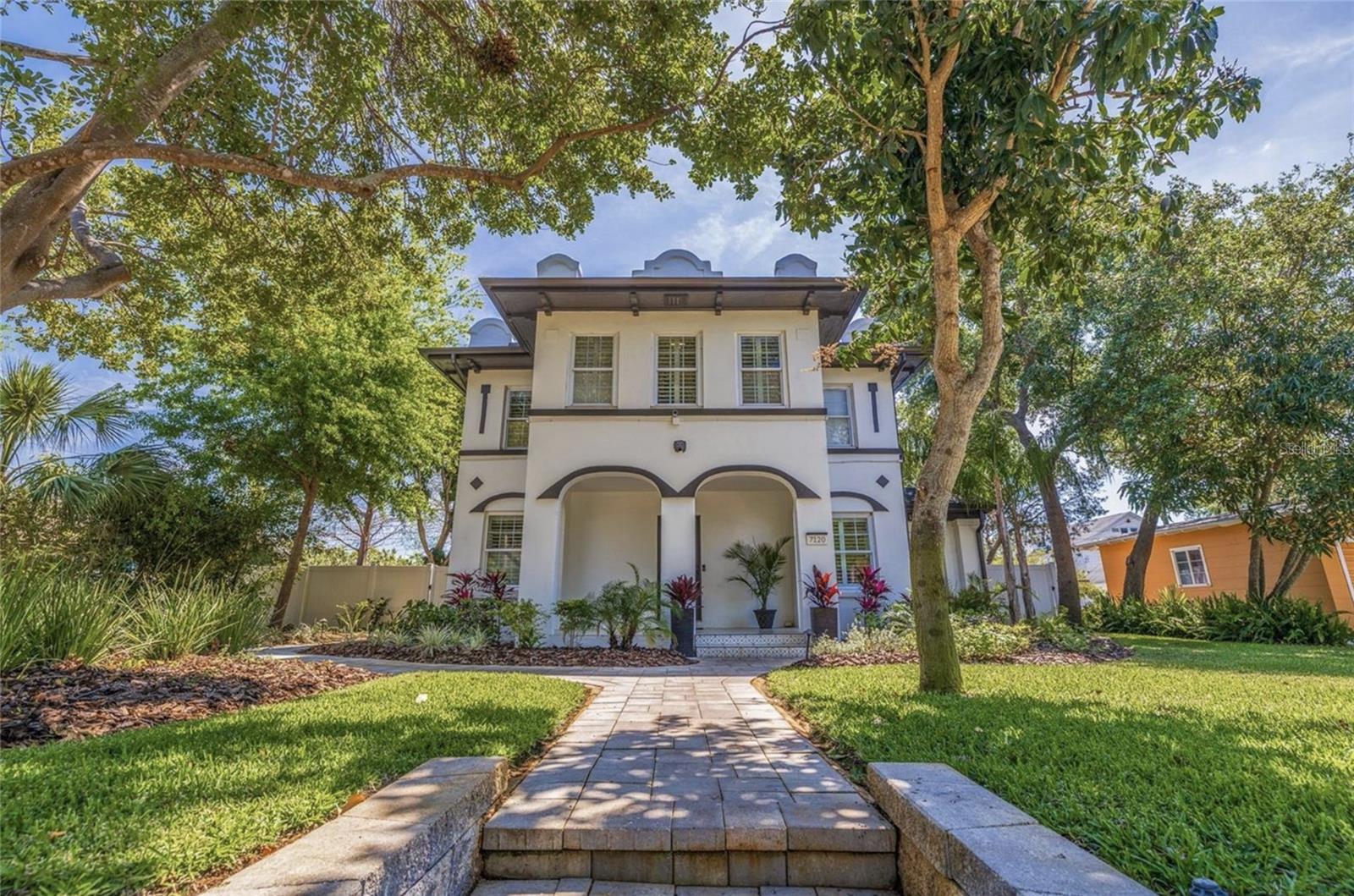
7120 3rd Avenue N
Featured Listing

8286 30th Avenue N
Featured Listing
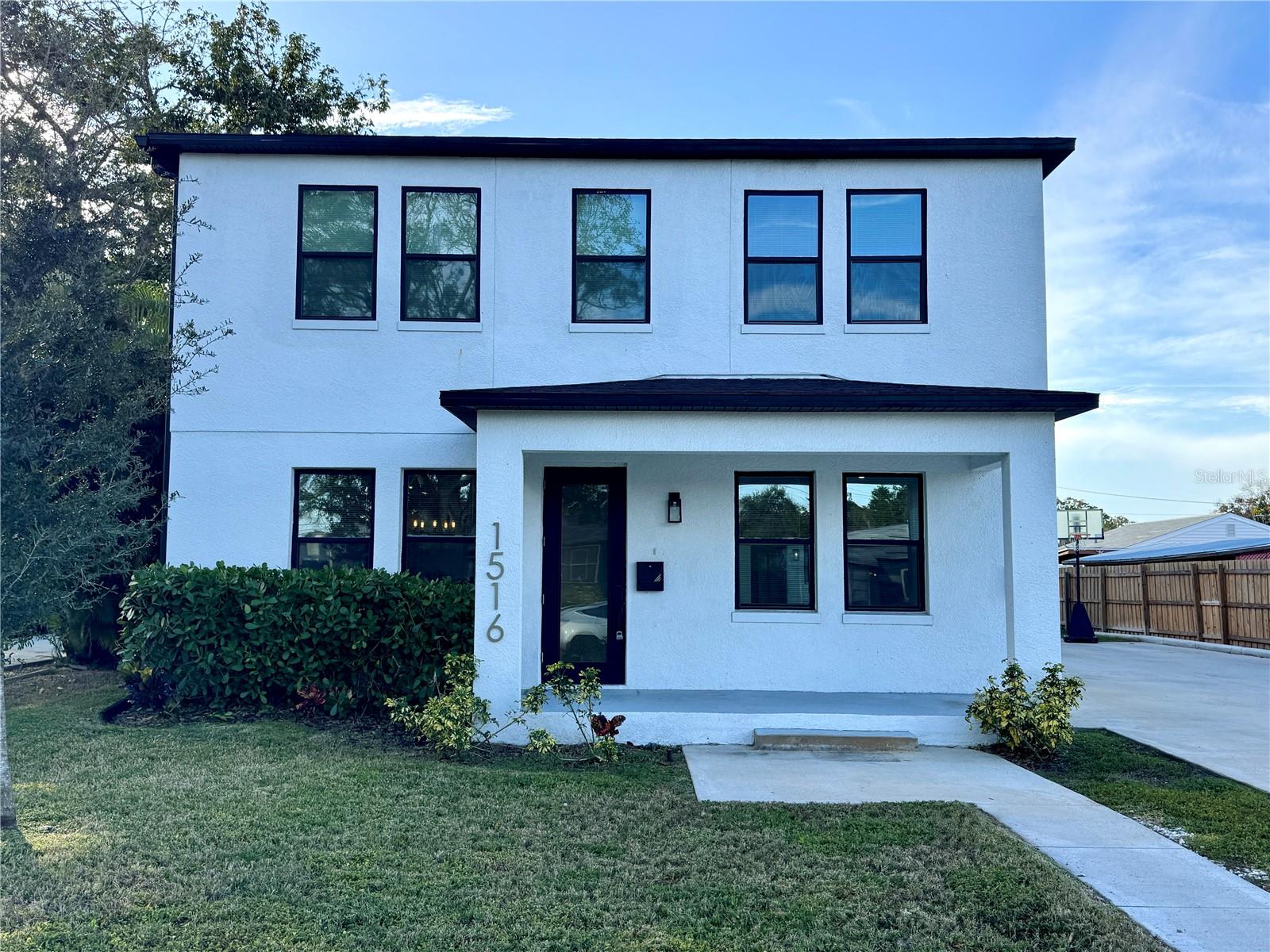
1516 59th Street N
Featured Listing
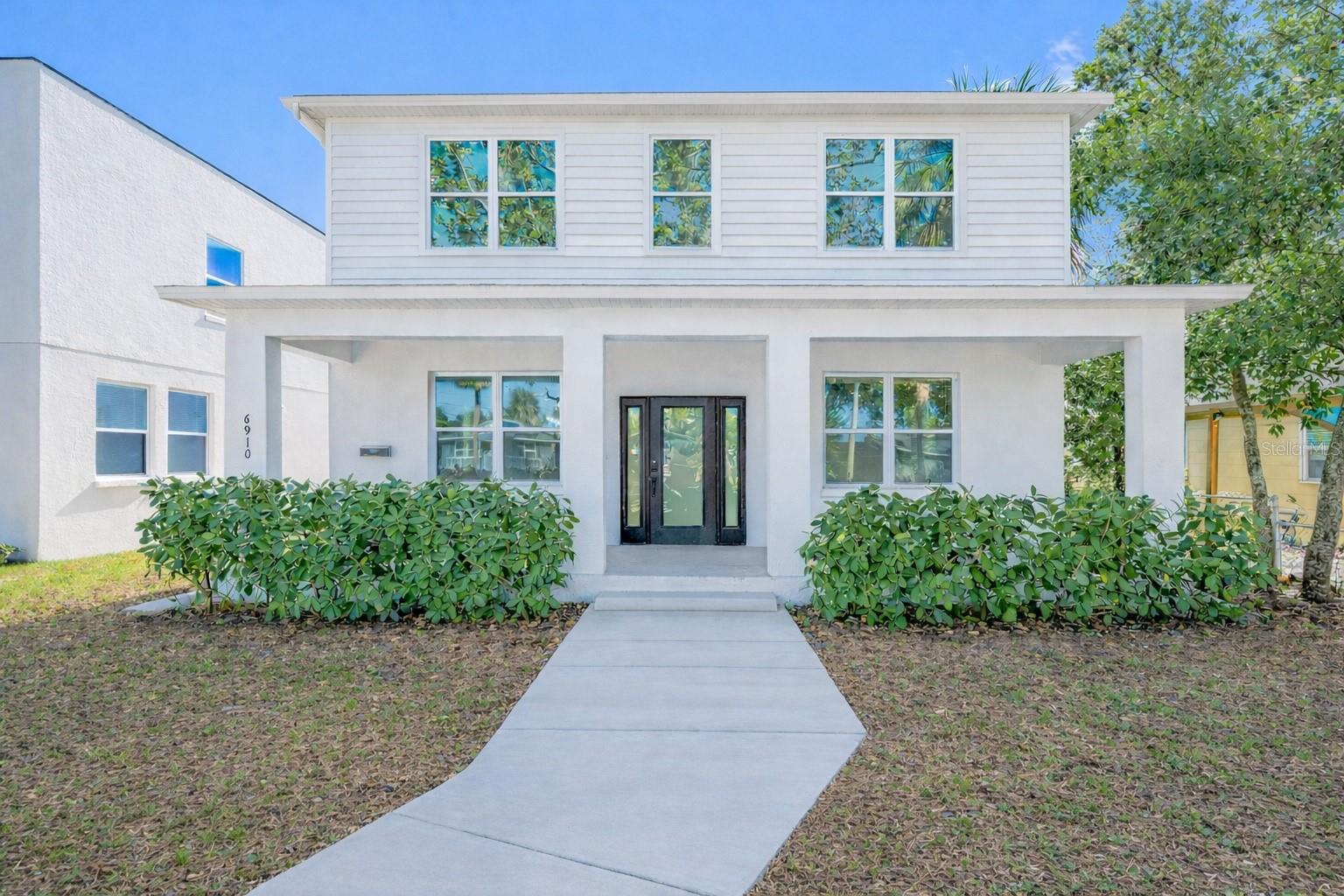
6910 Dartmouth Avenue N
Featured Listing
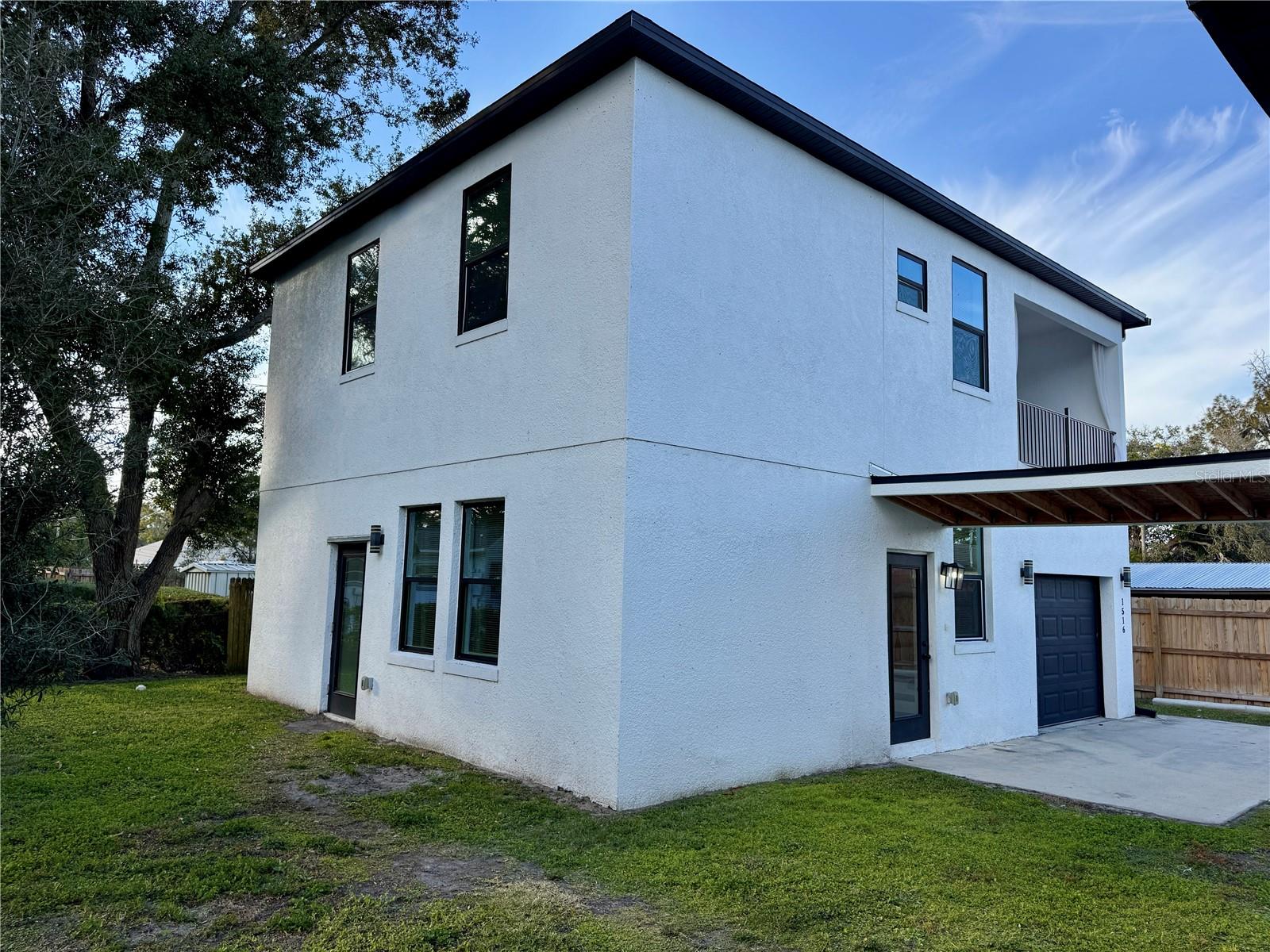
1516 1-2 59th Street N
Featured Listing
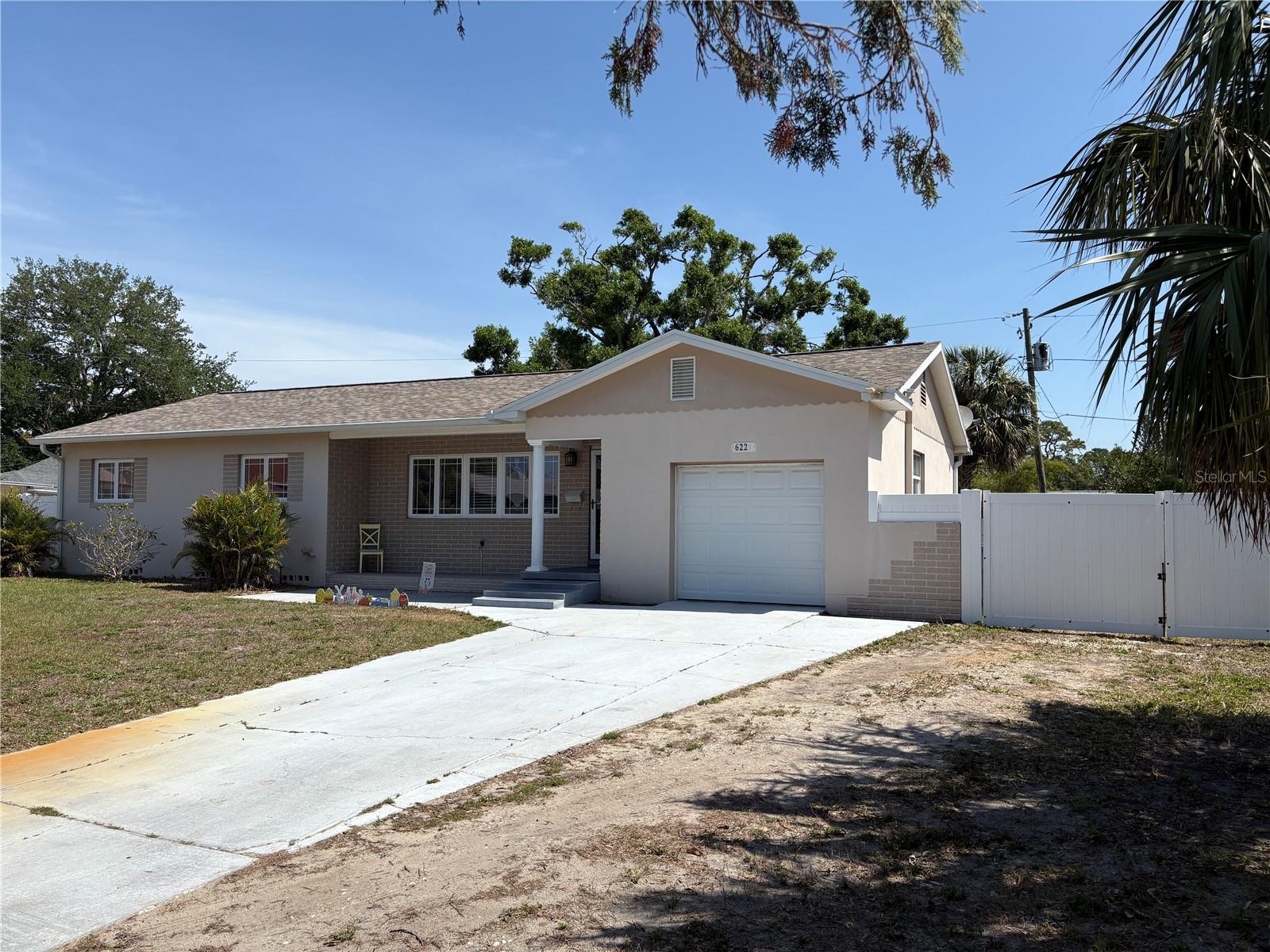
6221 13th Avenue N
Featured Listing
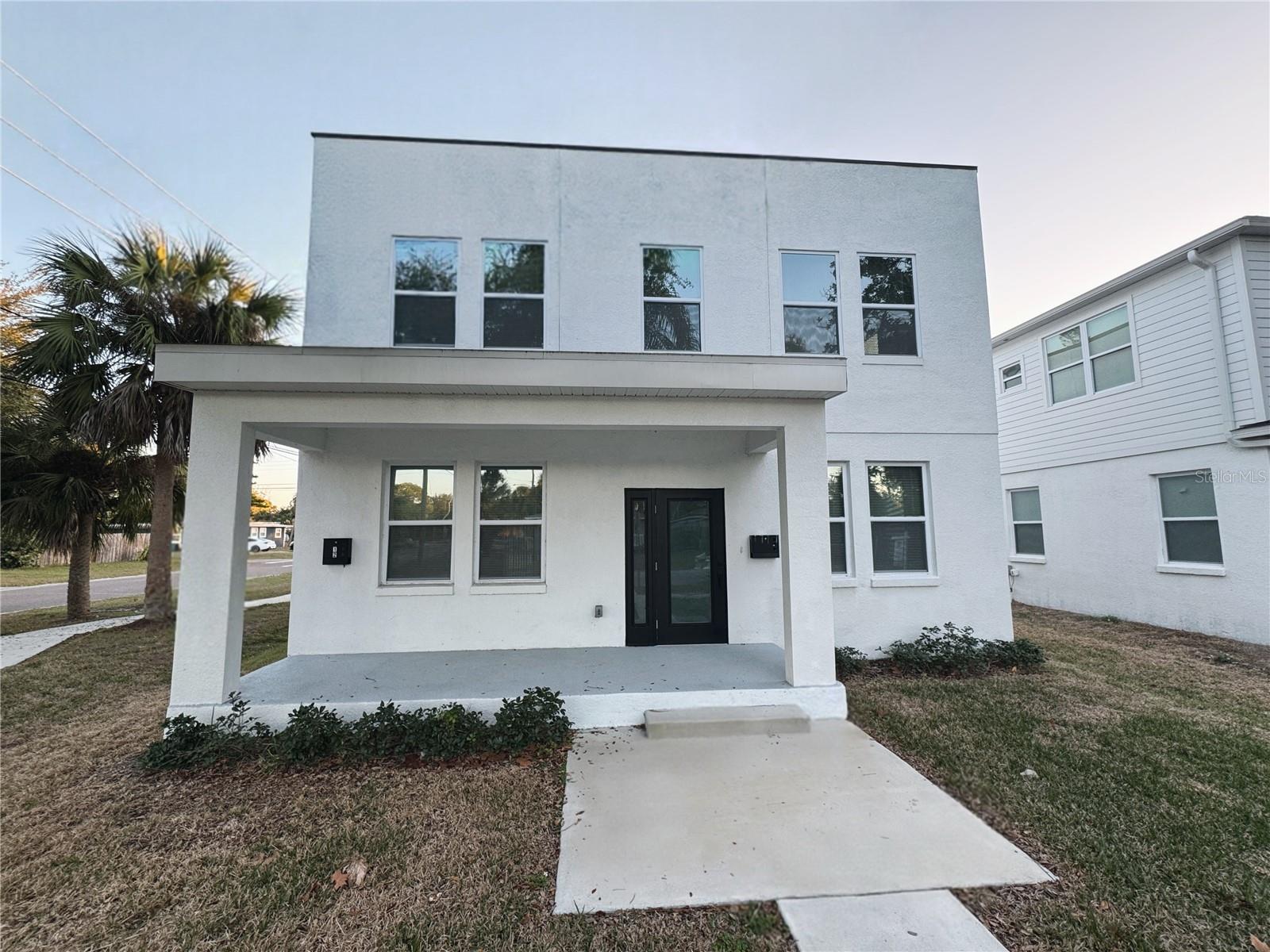
6900 Dartmouth Avenue N
Featured Listing
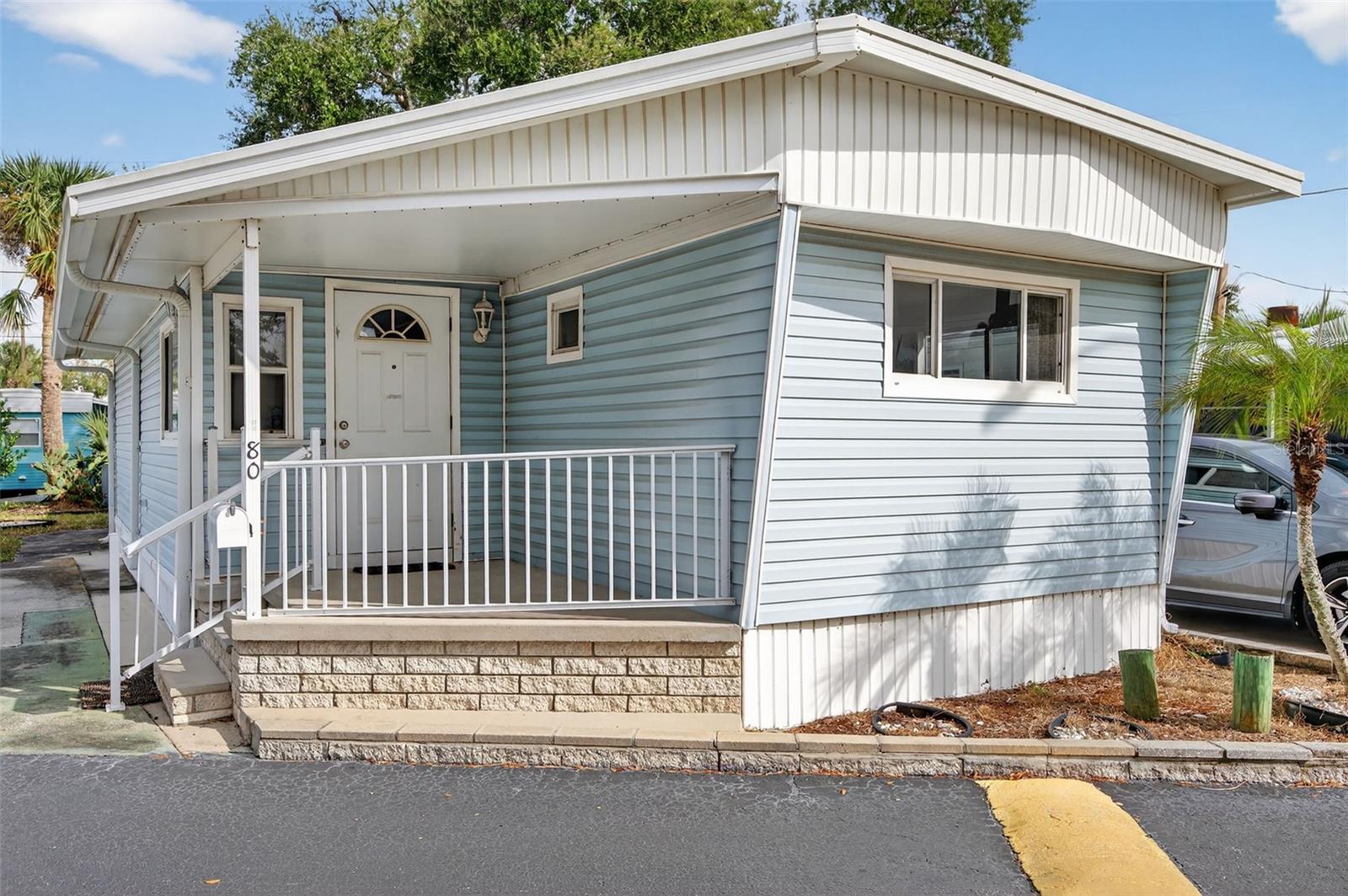
7801 34th Avenue N 80
Featured Listing
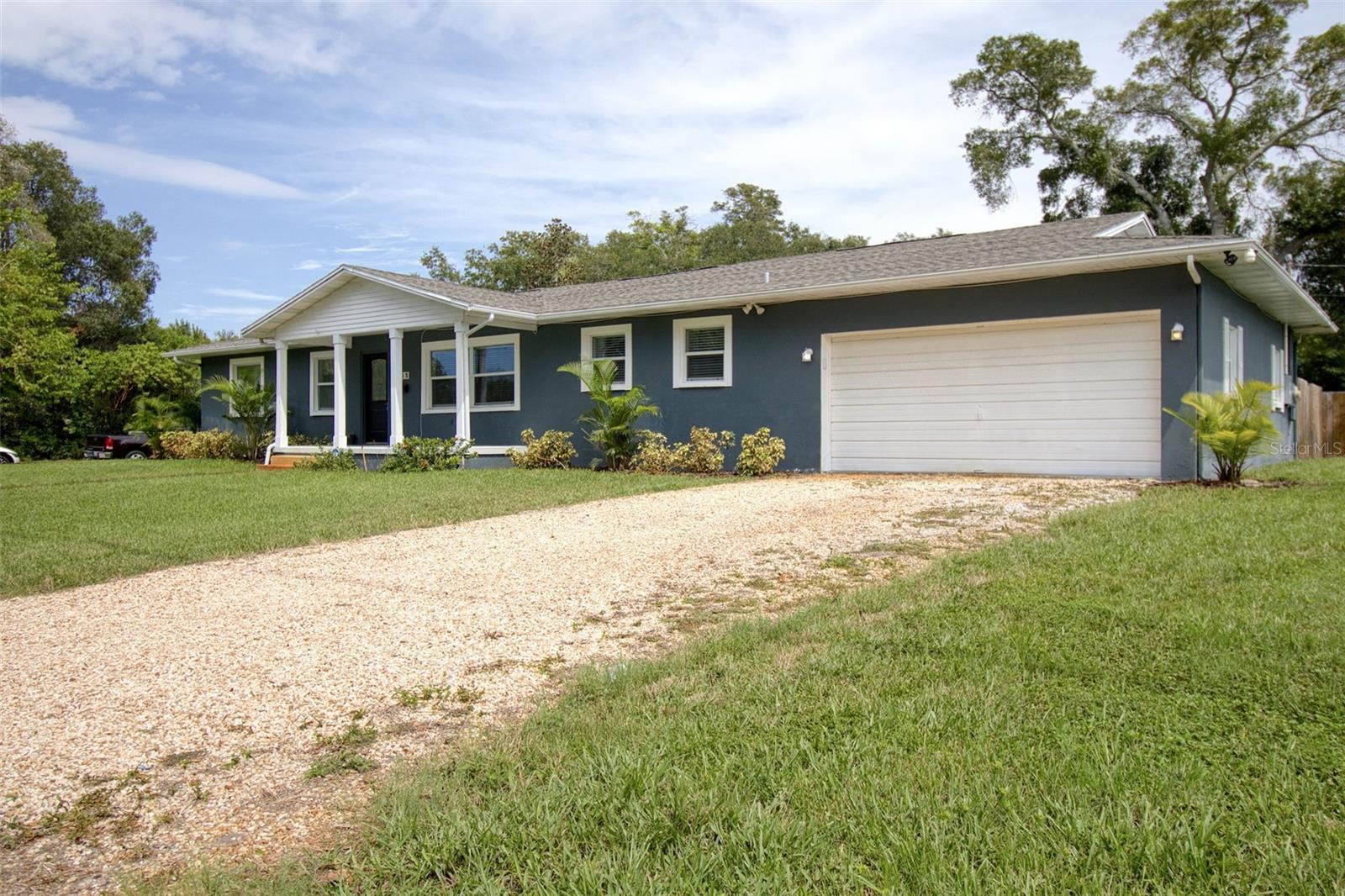
555 54th Street N
Featured Listing
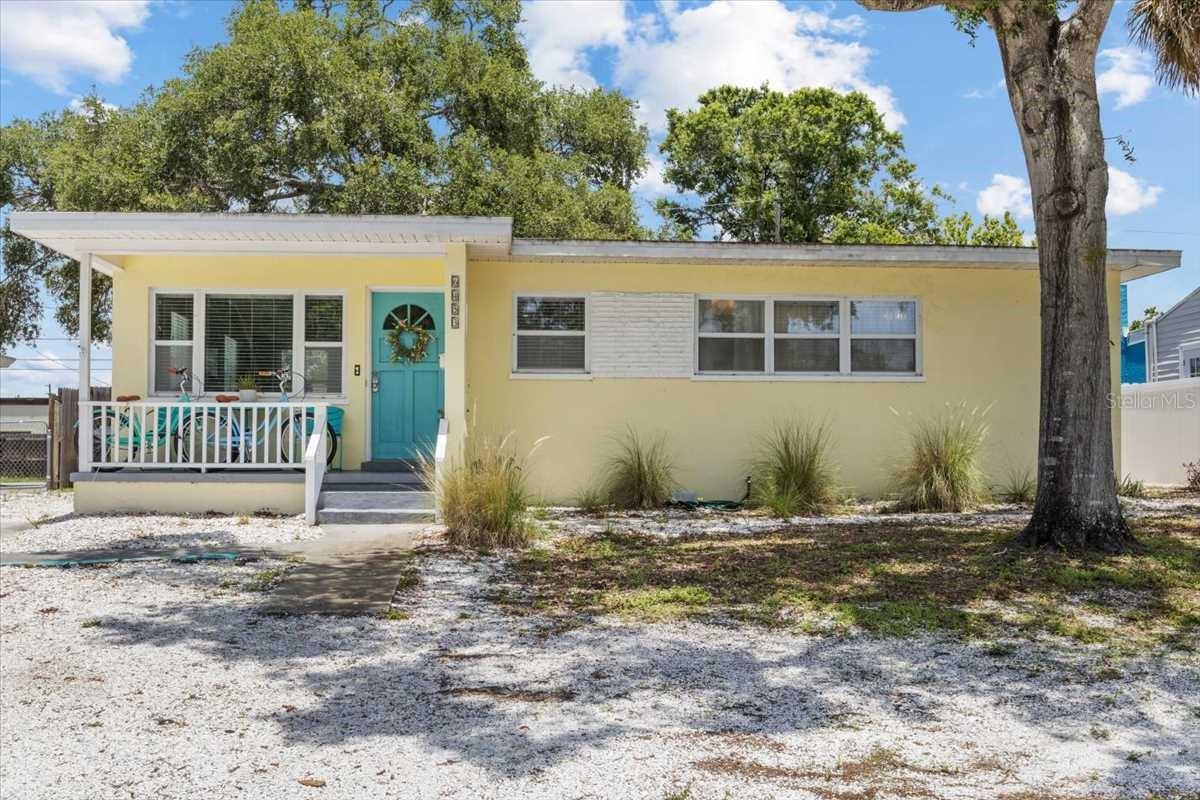
6453 5th Avenue N
