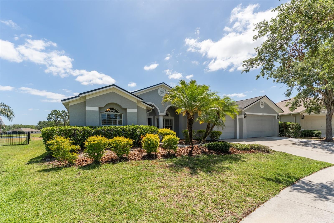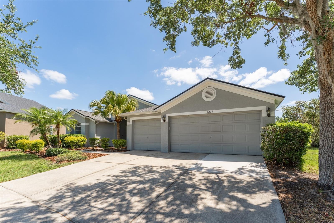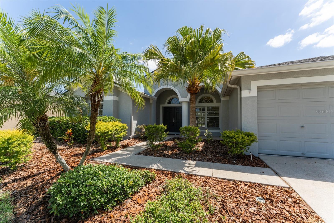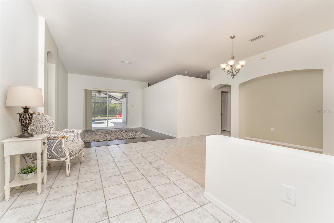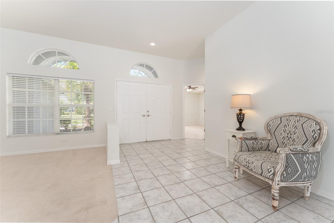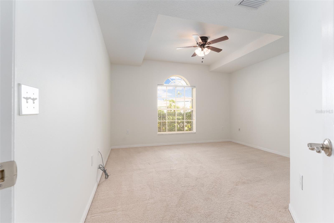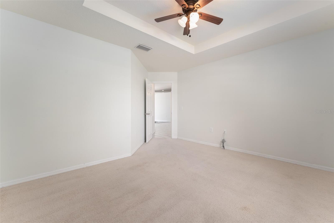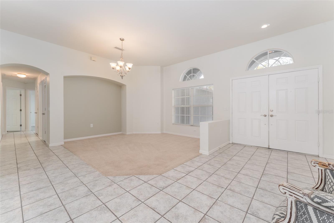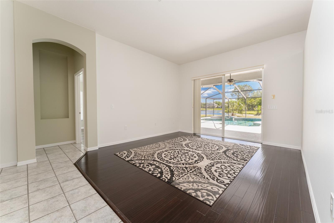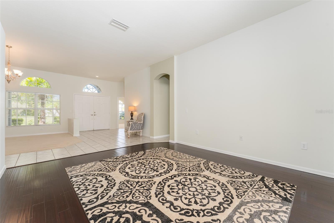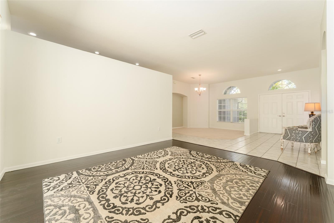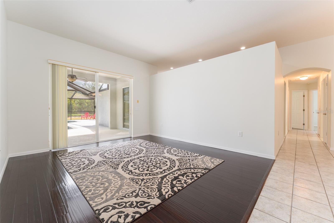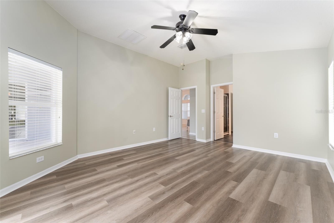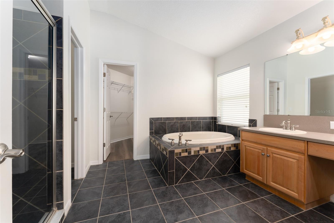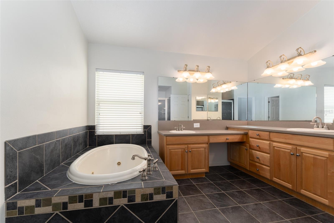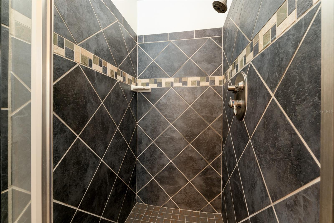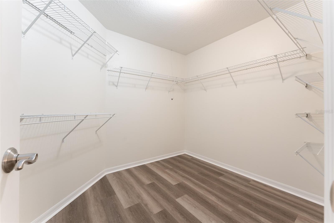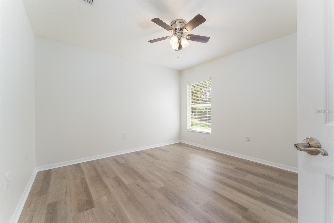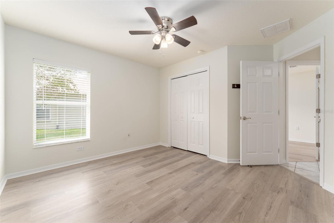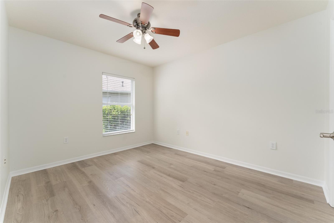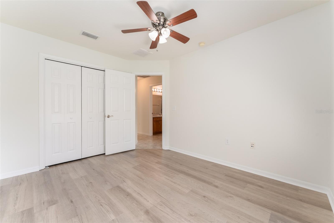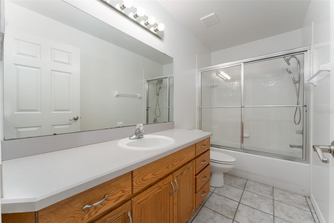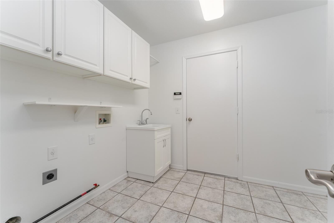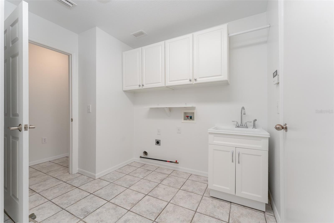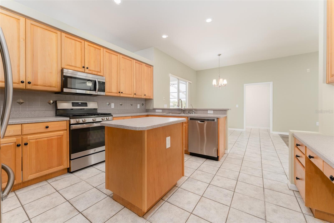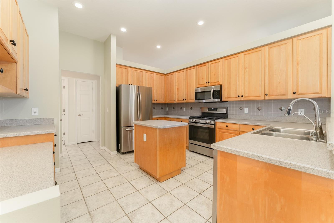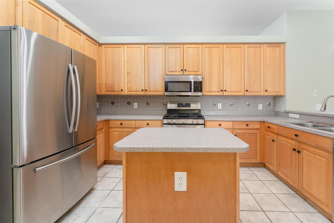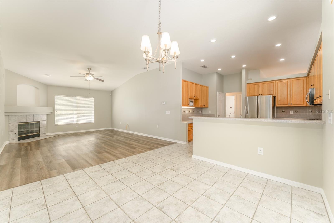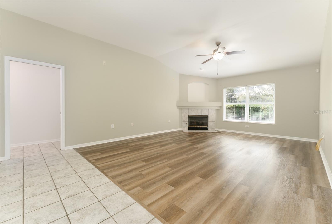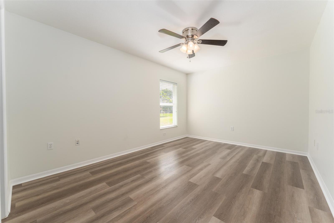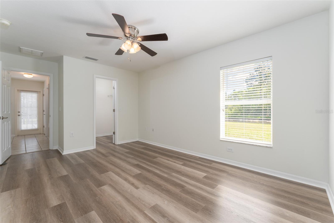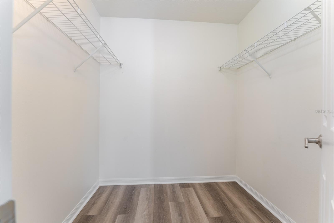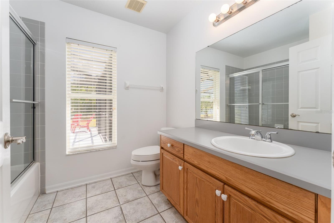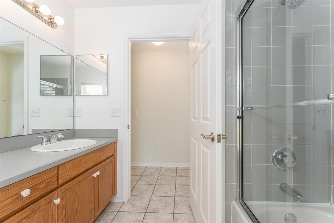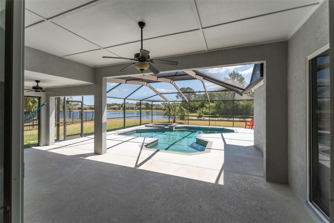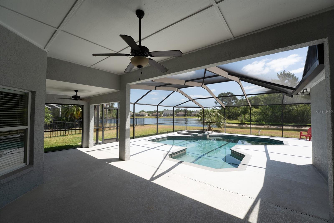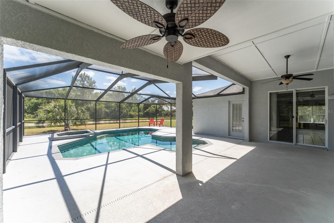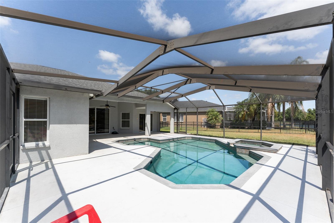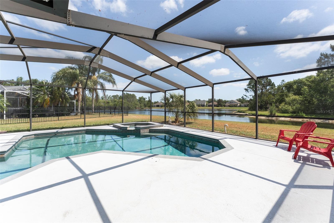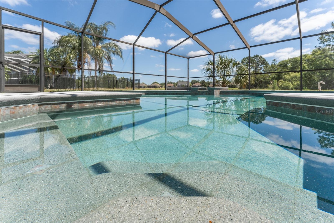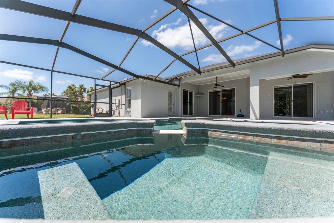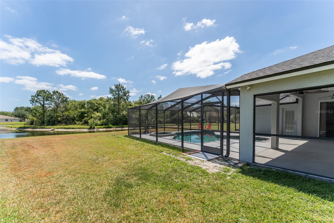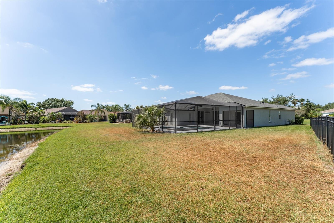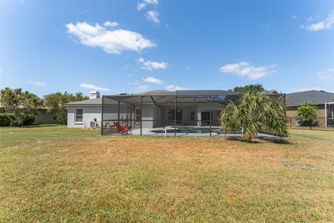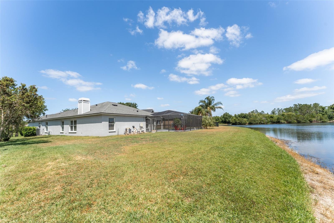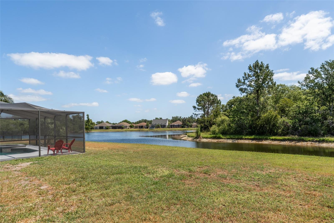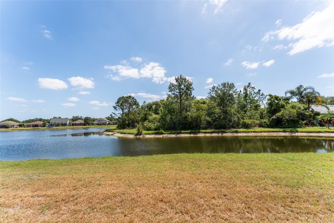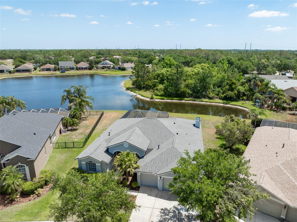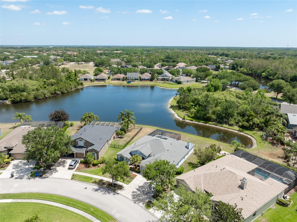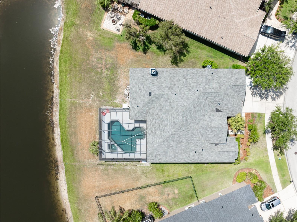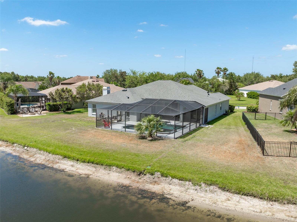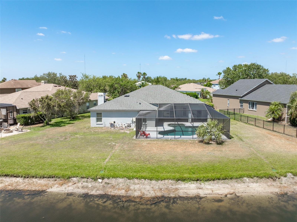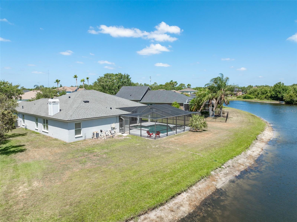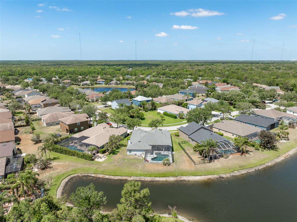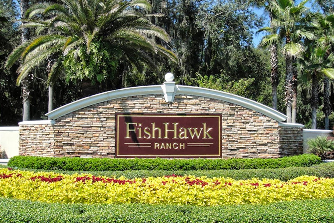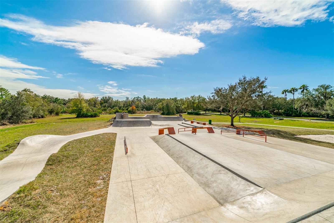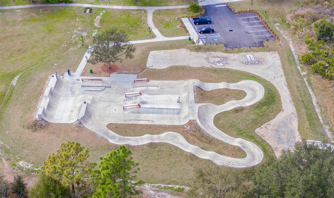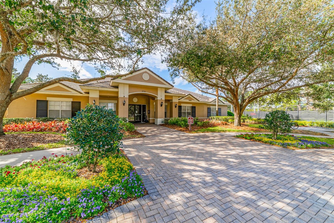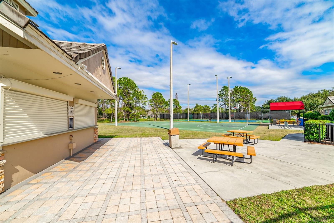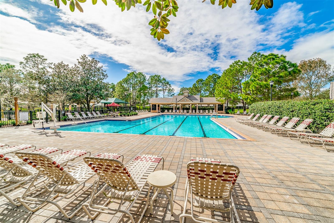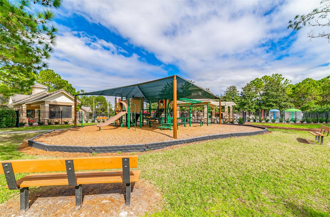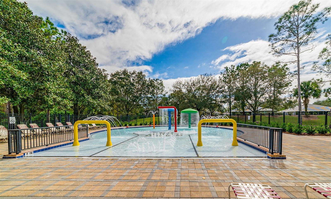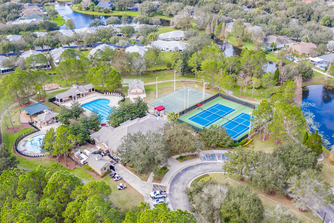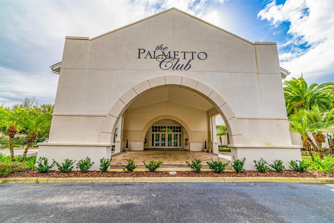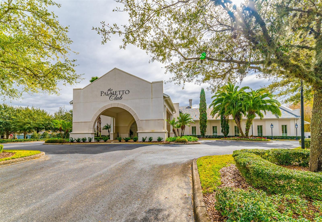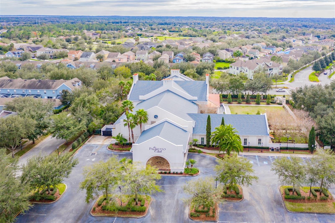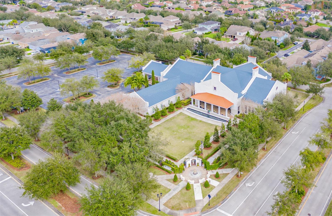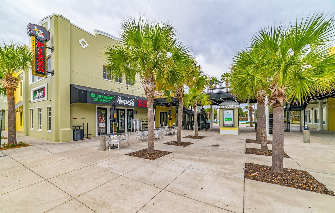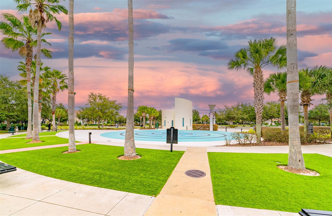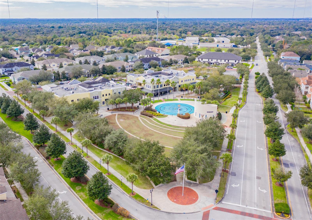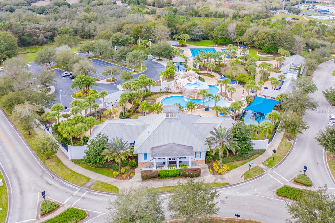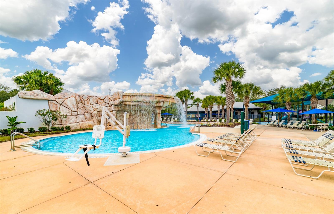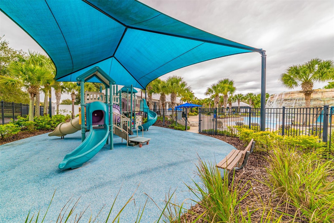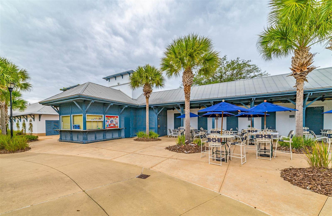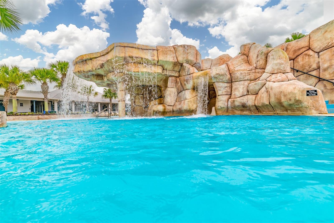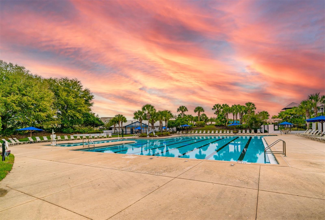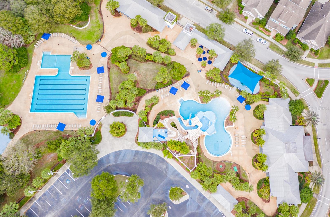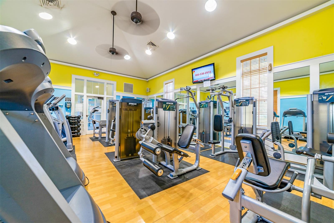Contact Laura Uribe
Schedule A Showing
6218 Bridgevista Drive, LITHIA, FL 33547
Priced at Only: $689,000
For more Information Call
Office: 855.844.5200
Address: 6218 Bridgevista Drive, LITHIA, FL 33547
Property Photos
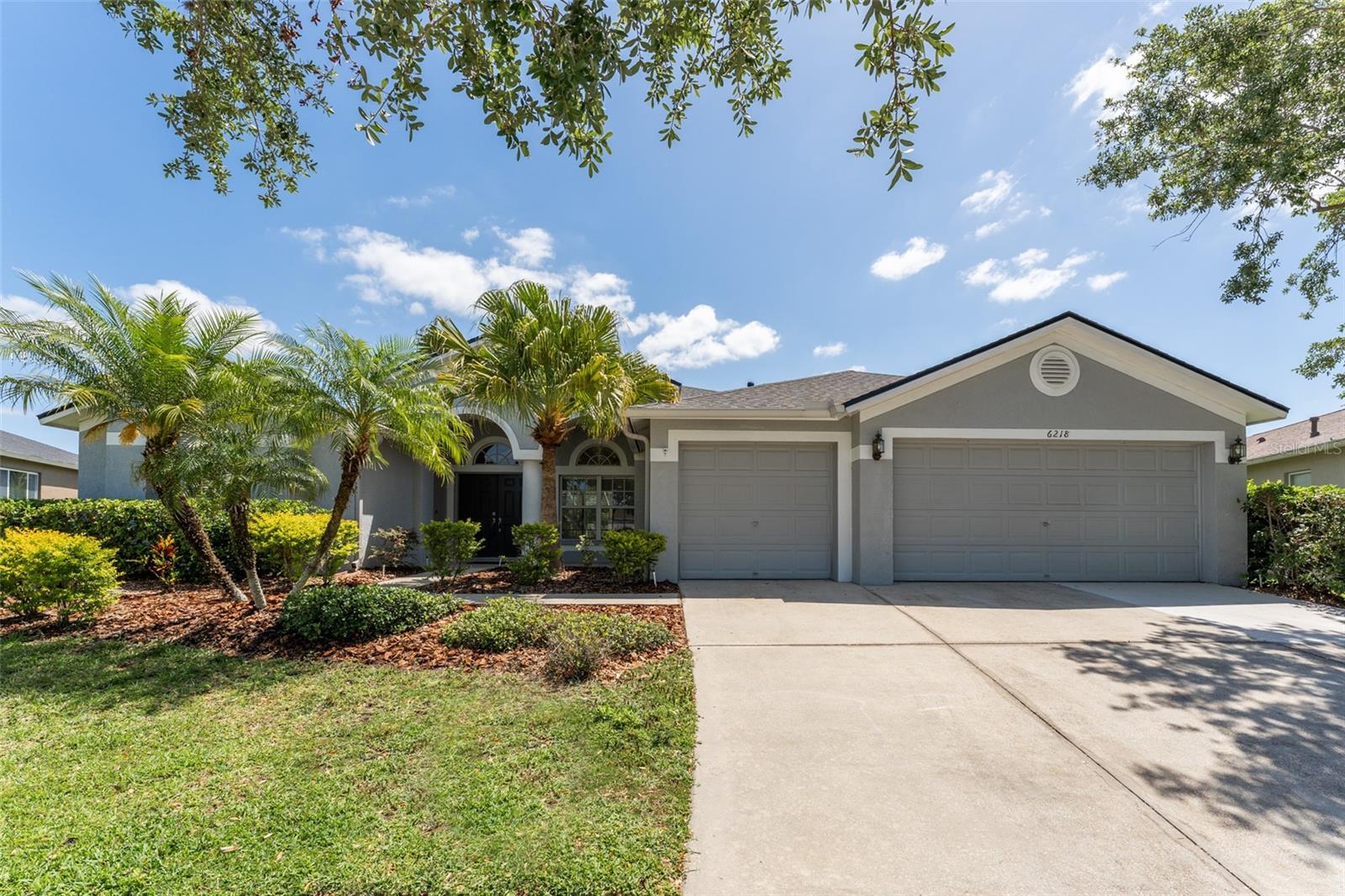
Property Location and Similar Properties
- MLS#: TB8381030 ( Residential )
- Street Address: 6218 Bridgevista Drive
- Viewed: 3
- Price: $689,000
- Price sqft: $182
- Waterfront: No
- Year Built: 2005
- Bldg sqft: 3784
- Bedrooms: 4
- Total Baths: 3
- Full Baths: 3
- Garage / Parking Spaces: 3
- Days On Market: 28
- Additional Information
- Geolocation: 27.8376 / -82.2134
- County: HILLSBOROUGH
- City: LITHIA
- Zipcode: 33547
- Subdivision: Fishhawk Ranch Ph 2 Prcl
- Elementary School: Fishhawk Creek HB
- Middle School: Randall HB
- High School: Newsome HB
- Provided by: SIGNATURE REALTY ASSOCIATES
- Contact: Donna Graham
- 813-689-3115

- DMCA Notice
-
DescriptionPRICE IMPROVEMENT AND $10,000.00 in seller's concession to use for design or rate buy down or closing costs! Buyer can chose! If you are looking for the perfect house in the perfect location within Fishhawk Ranch you have found it!! This beautiful 4 bedroom, 3 full bath, with a dedicated office, 3 car garage, pool with spa is walking distance from some of the best amenities Fishhawk Ranch has the Aquatic Club, Park Square, Fishhawk Creek Early Learning Centers & Elementary school. It's also a short drive to the Publix shopping center, Fishhawk Sports Complex & the A rated middle & high school! As you come into the home from the French exterior doors you will enter into the foyer. Towards your left will be the office & towards your right is the formal dining room. Straight ahead you will have the living room with it's wood floor & sliding glass doors that provides you an amazing view of the pool/spa & pond! Did I not mention there were no backyard neighbors?! The bedrooms in the home are a 3 way split. You have the primary bedroom with new LVP and ensuite that has a jetted garden tub, separate shower stall, water closet & dual vanities along with a large walk in closet. Bedrooms 2 & 3, both with new LVP, share a full bath off the hallway leading to the kitchen. The 4th bedroom has new LVP, a walk in closet and shares a hallway with the 3rd full bath & a door that accesses the lanai. The best is that this area can be closed off with a pocket door to give your guests or in laws their own private space! In addition to all this there is a wonderful family room with a gas fireplace & pre wired for surround sound directly off the kitchen. The eat in kitchen as plenty of space with the 42" cabinets, pantry, tile backsplash, built in desk and stainless steel appliances including a gas range. A sliding glass door leads outside to the screened lanai. There is plenty of closets through out the home for extra storage. The laundry room has cabinets, a utility sink, dedicated area for a refrigerator & security alarm pad. The interior has been freshly painted & reclaim water installed (2025), a new roof in 2022, exterior paint in 2021, high efficiency HVAC in 2020, new pool cage screening in 2023 & many other updates. Ask to see the updates list in the MLS attachments. You must see this home! Make your private appointment today!
Features
Appliances
- Dishwasher
- Disposal
- Gas Water Heater
- Microwave
- Range
- Refrigerator
Association Amenities
- Fitness Center
- Park
- Pickleball Court(s)
- Playground
- Pool
- Tennis Court(s)
- Trail(s)
Home Owners Association Fee
- 125.00
Home Owners Association Fee Includes
- Maintenance Grounds
- Pool
Association Name
- Grand manors / DeAnna Vaugh
Association Phone
- 813-578-8884
Builder Model
- Grand Majestic
Builder Name
- Suarez
Carport Spaces
- 0.00
Close Date
- 0000-00-00
Cooling
- Central Air
Country
- US
Covered Spaces
- 0.00
Exterior Features
- French Doors
- Private Mailbox
- Sidewalk
- Sliding Doors
- Sprinkler Metered
Flooring
- Carpet
- Ceramic Tile
- Luxury Vinyl
Garage Spaces
- 3.00
Heating
- Central
High School
- Newsome-HB
Insurance Expense
- 0.00
Interior Features
- Ceiling Fans(s)
- Eat-in Kitchen
- Primary Bedroom Main Floor
- Split Bedroom
- Thermostat
- Walk-In Closet(s)
Legal Description
- FISHHAWK RANCH PHASE 2 PARCEL DD-1A LOT 7 BLOCK 71
Levels
- One
Living Area
- 2764.00
Lot Features
- Sidewalk
- Paved
Middle School
- Randall-HB
Area Major
- 33547 - Lithia
Net Operating Income
- 0.00
Occupant Type
- Owner
Open Parking Spaces
- 0.00
Other Expense
- 0.00
Parcel Number
- U-28-30-21-71I-000071-00007.0
Parking Features
- Driveway
- Garage Door Opener
Pets Allowed
- Breed Restrictions
Pool Features
- Auto Cleaner
- Gunite
- In Ground
- Pool Alarm
- Screen Enclosure
Possession
- Close Of Escrow
Property Type
- Residential
Roof
- Shingle
School Elementary
- Fishhawk Creek-HB
Sewer
- Public Sewer
Tax Year
- 2024
Township
- 30
Utilities
- BB/HS Internet Available
- Cable Available
- Electricity Connected
- Natural Gas Connected
- Public
- Sewer Connected
- Sprinkler Meter
- Underground Utilities
- Water Connected
Virtual Tour Url
- https://www.propertypanorama.com/instaview/stellar/TB8381030
Water Source
- Public
Year Built
- 2005
Zoning Code
- PD






