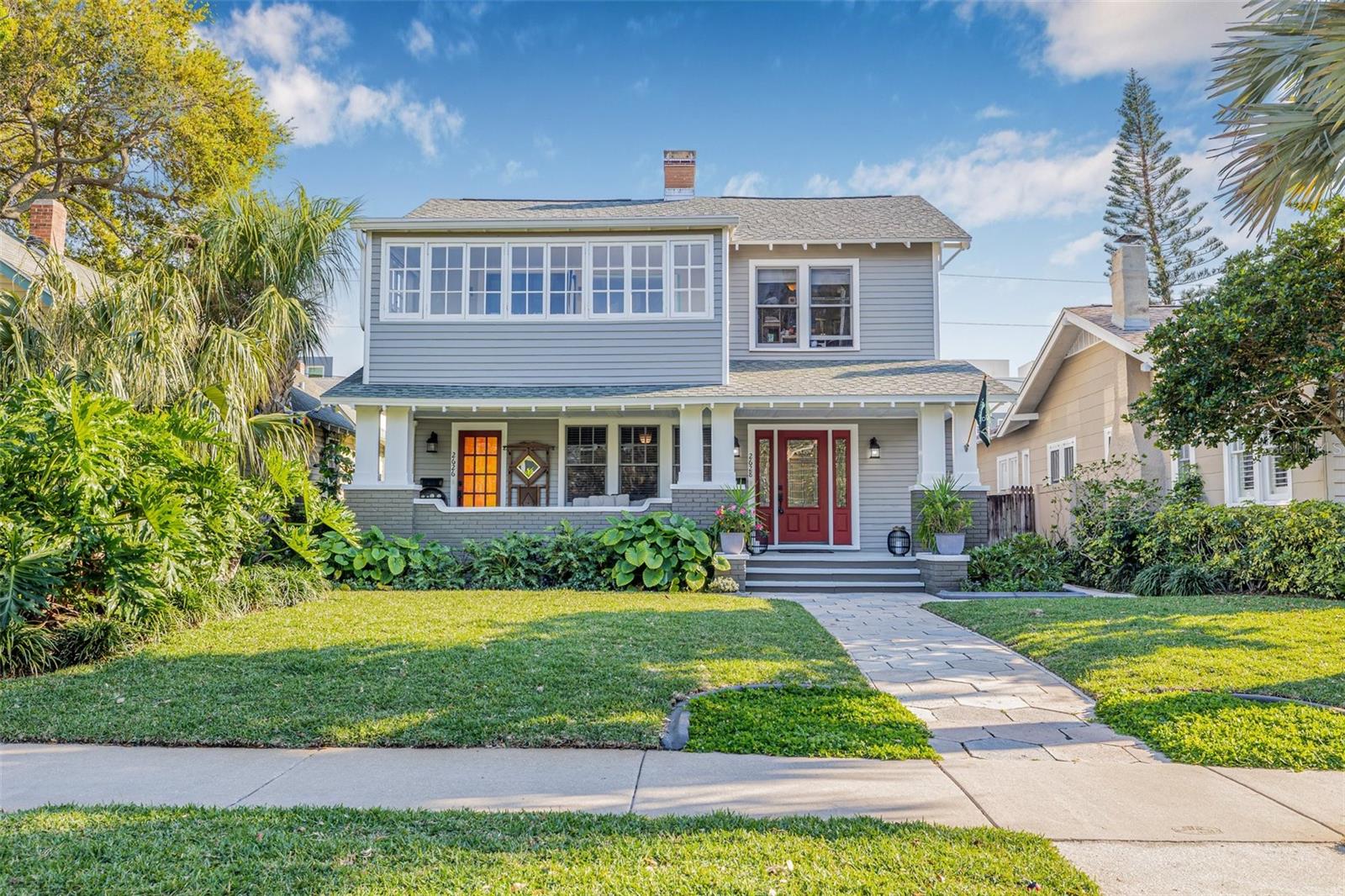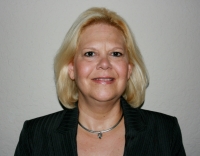Contact Laura Uribe
Schedule A Showing
2628 2nd Avenue N, ST PETERSBURG, FL 33713
Priced at Only: $875,000
For more Information Call
Office: 855.844.5200
Address: 2628 2nd Avenue N, ST PETERSBURG, FL 33713
Property Photos

Property Location and Similar Properties
- MLS#: TB8382094 ( Residential )
- Street Address: 2628 2nd Avenue N
- Viewed: 9
- Price: $875,000
- Price sqft: $337
- Waterfront: No
- Year Built: 1922
- Bldg sqft: 2600
- Bedrooms: 4
- Total Baths: 2
- Full Baths: 2
- Garage / Parking Spaces: 2
- Days On Market: 43
- Additional Information
- Geolocation: 27.7726 / -82.6692
- County: PINELLAS
- City: ST PETERSBURG
- Zipcode: 33713
- Subdivision: Halls Central Ave 1
- Elementary School: Woodlawn
- Middle School: John Hopkins
- High School: St. Petersburg
- Provided by: COMPASS FLORIDA LLC
- Contact: DJ Soucy, Jr
- 727-339-7902

- DMCA Notice
-
DescriptionOpportunities & Options, you know you want both and this place has them in bucket loads!! Charming 1922 Craftsman Home in Historic Kenwood Endless Possibilities! Welcome to this beautifully maintained Craftsman style home, steeped in history and brimming with potential, located in the sought after neighborhood of Historic Kenwood. Currently configured as a multi family residence, this property offers a unique opportunity for both investors and homeowners alike. The first floor boasts nearly 1,400 square feet of spacious living, featuring engineered bamboo hardwood floors throughout. Relax by the elegant fireplace or whip up culinary delights in the updated kitchen, which seamlessly flows to a charming patio deckperfect for al fresco dining and entertaining. Two generously sized bedrooms provide ample space for family or guests. Ascend to the second floor, where youll find a cozy two bedroom, one bath unit spanning 800 square feet featuring restored original hardwood floors exuding warmth and character. Complete with a delightful sunroom that bathes the space in natural light, this unit is ideal for rental income or as a private guest suite. Meticulously cared for, both the home and the landscaped yard are a testament to quality and pride of ownership. Whether you envision living in one unit and renting the other, renting both for a lucrative investment, or transforming this lovely property into a spacious 4 bedroom, 2 bath family home, the options are abundant. Dont miss this rare opportunity to own a piece of history in Kenwoodschedule your showing today and explore the possibilities that await!
Features
Appliances
- Dishwasher
- Microwave
- Range
- Refrigerator
Home Owners Association Fee
- 0.00
Carport Spaces
- 0.00
Close Date
- 0000-00-00
Cooling
- Central Air
Country
- US
Covered Spaces
- 0.00
Exterior Features
- Lighting
- Private Mailbox
- Rain Gutters
- Sidewalk
Flooring
- Carpet
- Ceramic Tile
- Hardwood
- Wood
Garage Spaces
- 2.00
Heating
- Central
High School
- St. Petersburg High-PN
Insurance Expense
- 0.00
Interior Features
- Ceiling Fans(s)
- Crown Molding
Legal Description
- HALL'S CENTRAL AVE NO. 1 BLK 17
- LOT 4
Levels
- Two
Living Area
- 2344.00
Middle School
- John Hopkins Middle-PN
Area Major
- 33713 - St Pete
Net Operating Income
- 0.00
Occupant Type
- Vacant
Open Parking Spaces
- 0.00
Other Expense
- 0.00
Parcel Number
- 23-31-16-35082-017-0040
Parking Features
- Off Street
Property Condition
- Completed
Property Type
- Residential
Roof
- Shingle
School Elementary
- Woodlawn Elementary-PN
Sewer
- Public Sewer
Style
- Craftsman
Tax Year
- 2024
Township
- 31
Utilities
- Public
Virtual Tour Url
- https://www.propertypanorama.com/instaview/stellar/TB8382094
Water Source
- Public
Year Built
- 1922


























































