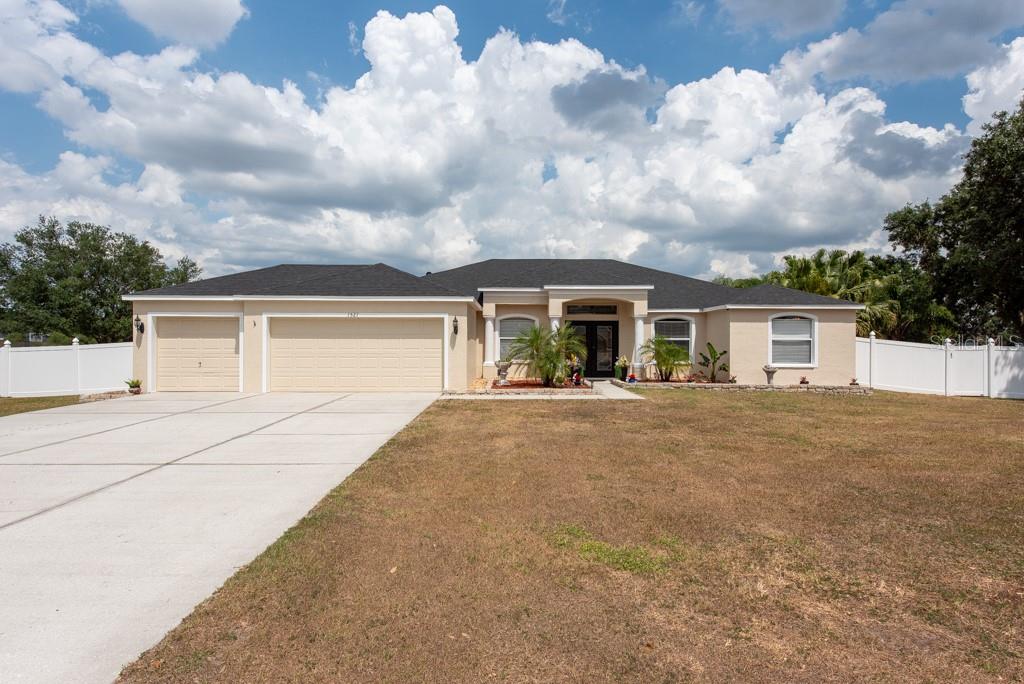Contact Laura Uribe
Schedule A Showing
1521 Avondale Ridge Drive, PLANT CITY, FL 33567
Priced at Only: $705,000
For more Information Call
Office: 855.844.5200
Address: 1521 Avondale Ridge Drive, PLANT CITY, FL 33567
Property Photos

Property Location and Similar Properties






- MLS#: TB8383649 ( Residential )
- Street Address: 1521 Avondale Ridge Drive
- Viewed: 60
- Price: $705,000
- Price sqft: $207
- Waterfront: No
- Year Built: 2006
- Bldg sqft: 3403
- Bedrooms: 4
- Total Baths: 3
- Full Baths: 3
- Garage / Parking Spaces: 3
- Days On Market: 61
- Acreage: 1.00 acres
- Additional Information
- Geolocation: 27.9497 / -82.093
- County: HILLSBOROUGH
- City: PLANT CITY
- Zipcode: 33567
- Subdivision: Avondale Groves
- Elementary School: SpringHead
- Middle School: Marshall
- High School: Plant City
- Provided by: LPT REALTY LLC
- Contact: Andrew Duncan
- 813-359-8990

- DMCA Notice
Description
Tucked away at the end of a quiet cul de sac in the gated community of Avondale Groves, this beautifully maintained 4 bedroom, 3 bathroom pool home offers the perfect blend of comfort, style, and privacy. Set on a sprawling 1 acre fenced lot, this residence includes an office and boasts a thoughtful split floor planall on one level. Step inside, and youll be greeted by rich wood flooring throughout, plantation shutters, and spacious living areas that flow seamlessly from one to the next. The heart of the home is the gourmet kitchen, featuring granite countertops, solid wood cabinetry, stainless steel appliances, a kitchen island, and a breakfast barideal for both entertaining and everyday living. The primary suite is tucked away for privacy and offers a walk in closet and a luxurious ensuite bathroom with granite dual vanities, a soaking tub, and a separate shower. Enjoy Florida living at its finest in the screened in pool and spa area, complete with a hot tub and waterfall feature, overlooking your expansive, fenced backyarda true private retreat. Additional highlights include a 2025 roof, 2020 AC, and a spacious 3 car garage. With space, style, and serenity, this home checks all the boxes. Dont miss the opportunity; call now and schedule your viewing today. ***Free 1/0 temporary buydown or up to 1% credit towards closing costs available through preferred lender.
***
Description
Tucked away at the end of a quiet cul de sac in the gated community of Avondale Groves, this beautifully maintained 4 bedroom, 3 bathroom pool home offers the perfect blend of comfort, style, and privacy. Set on a sprawling 1 acre fenced lot, this residence includes an office and boasts a thoughtful split floor planall on one level. Step inside, and youll be greeted by rich wood flooring throughout, plantation shutters, and spacious living areas that flow seamlessly from one to the next. The heart of the home is the gourmet kitchen, featuring granite countertops, solid wood cabinetry, stainless steel appliances, a kitchen island, and a breakfast barideal for both entertaining and everyday living. The primary suite is tucked away for privacy and offers a walk in closet and a luxurious ensuite bathroom with granite dual vanities, a soaking tub, and a separate shower. Enjoy Florida living at its finest in the screened in pool and spa area, complete with a hot tub and waterfall feature, overlooking your expansive, fenced backyarda true private retreat. Additional highlights include a 2025 roof, 2020 AC, and a spacious 3 car garage. With space, style, and serenity, this home checks all the boxes. Dont miss the opportunity; call now and schedule your viewing today. ***Free 1/0 temporary buydown or up to 1% credit towards closing costs available through preferred lender.
***
Features
Appliances
- Built-In Oven
- Cooktop
- Dishwasher
- Disposal
- Electric Water Heater
- Ice Maker
- Microwave
- Range
- Range Hood
- Refrigerator
Home Owners Association Fee
- 900.00
Association Name
- AVONDALE GROVES
Carport Spaces
- 0.00
Close Date
- 0000-00-00
Cooling
- Central Air
Country
- US
Covered Spaces
- 0.00
Exterior Features
- Sliding Doors
Fencing
- Fenced
Flooring
- Wood
Garage Spaces
- 3.00
Heating
- Central
High School
- Plant City-HB
Insurance Expense
- 0.00
Interior Features
- Built-in Features
- Ceiling Fans(s)
- Eat-in Kitchen
- High Ceilings
- Open Floorplan
- Solid Surface Counters
- Solid Wood Cabinets
- Stone Counters
- Vaulted Ceiling(s)
- Walk-In Closet(s)
Legal Description
- AVONDALE GROVES LOT 19
Levels
- One
Living Area
- 2467.00
Lot Features
- Cul-De-Sac
Middle School
- Marshall-HB
Area Major
- 33567 - Plant City
Net Operating Income
- 0.00
Occupant Type
- Owner
Open Parking Spaces
- 0.00
Other Expense
- 0.00
Parcel Number
- U-22-29-22-85E-000000-00019.0
Parking Features
- Driveway
- Garage Door Opener
- RV Access/Parking
- Tandem
Pets Allowed
- Yes
Pool Features
- Auto Cleaner
- Gunite
- Heated
- In Ground
- Lighting
- Outside Bath Access
- Pool Sweep
- Screen Enclosure
Property Type
- Residential
Roof
- Shingle
School Elementary
- SpringHead-HB
Sewer
- Septic Tank
Tax Year
- 2024
Township
- 29
Utilities
- BB/HS Internet Available
- Electricity Available
- Electricity Connected
- Public
- Underground Utilities
View
- Pool
- Trees/Woods
Views
- 60
Virtual Tour Url
- https://youtu.be/EwbCDQqyMsM
Water Source
- Well
Year Built
- 2006
Zoning Code
- AS-1


































































