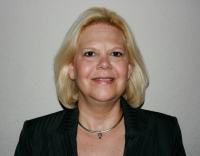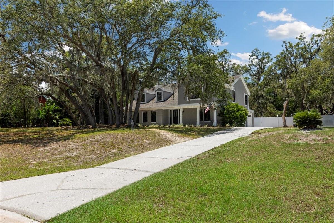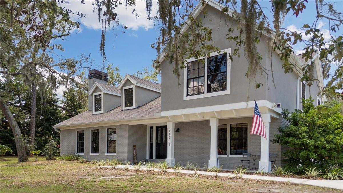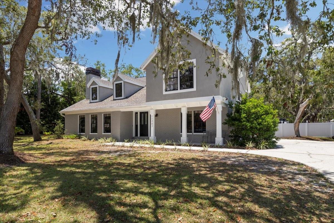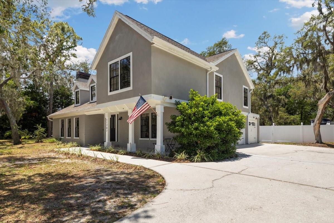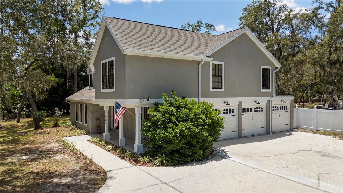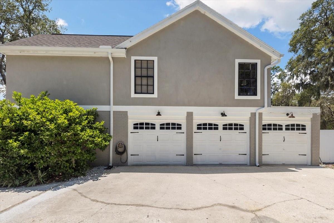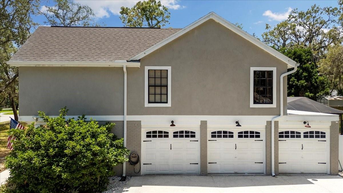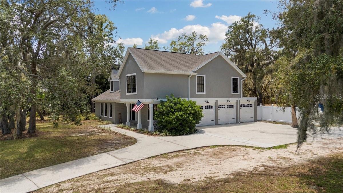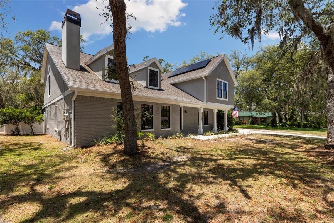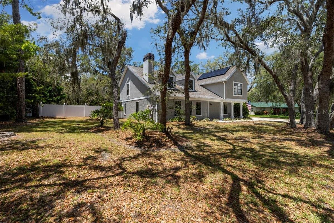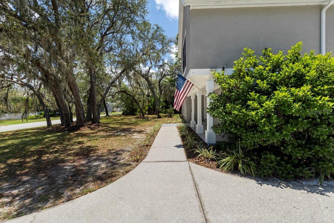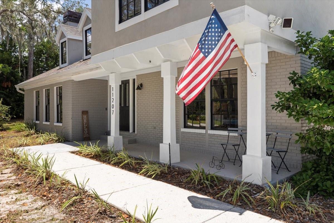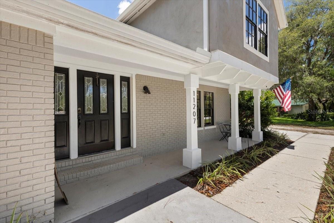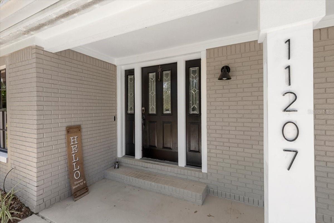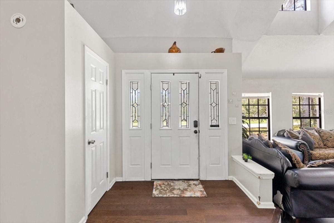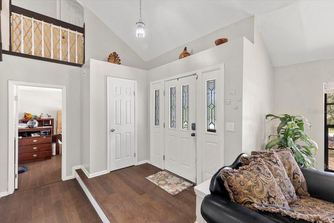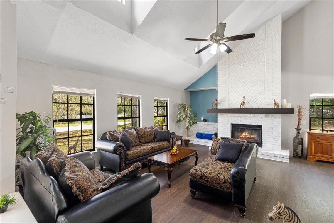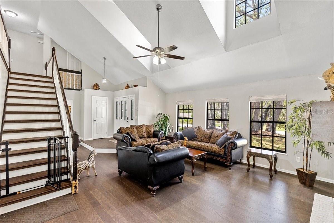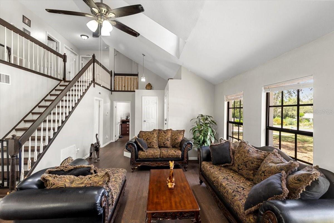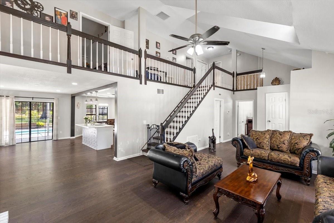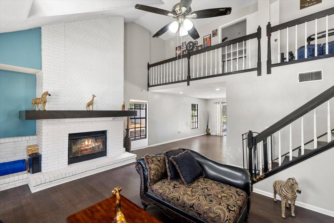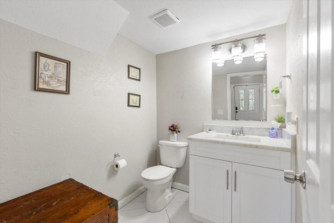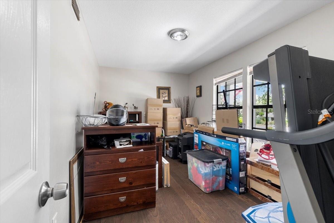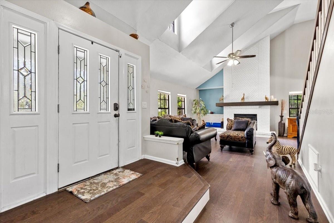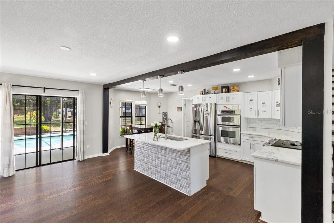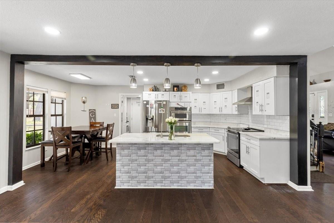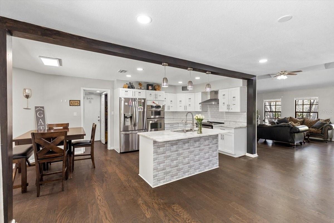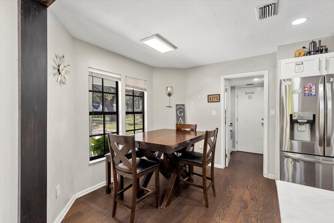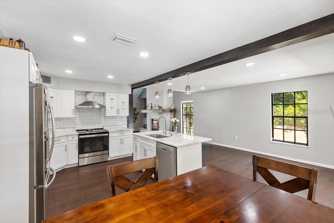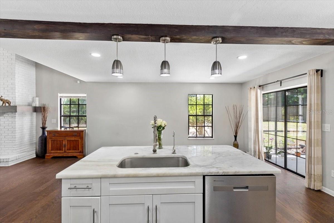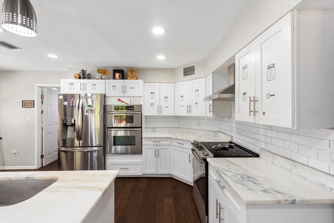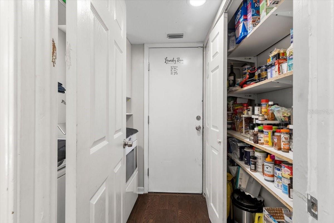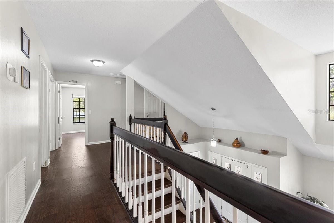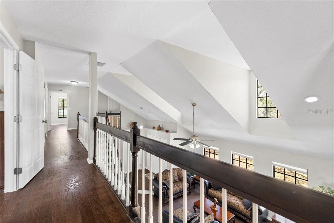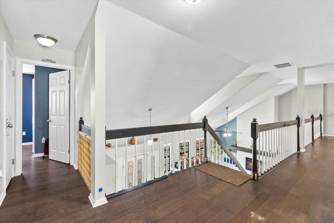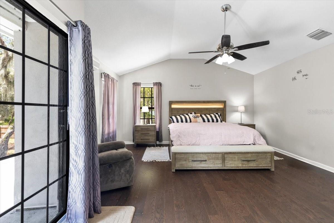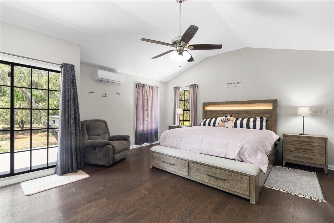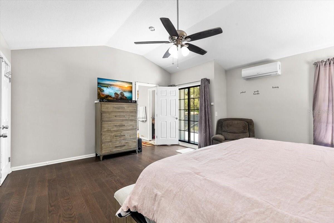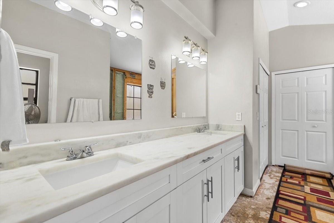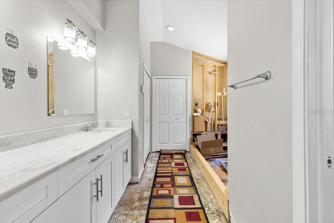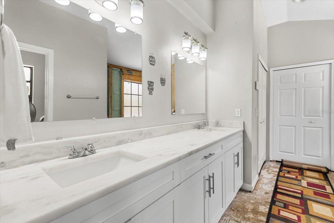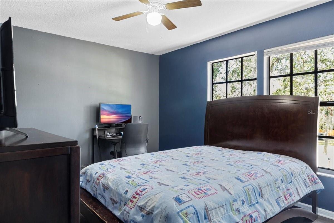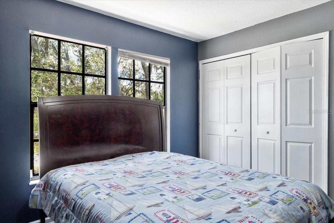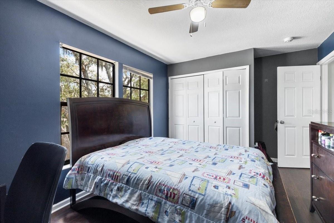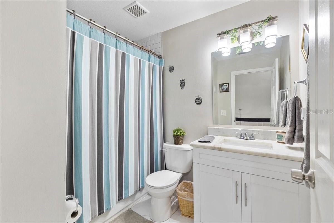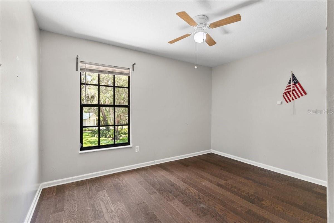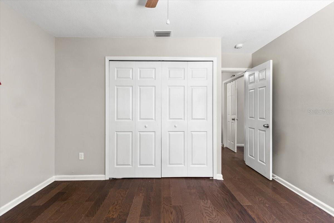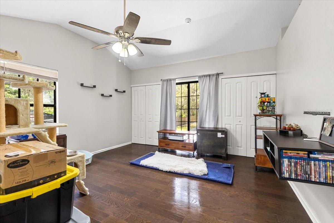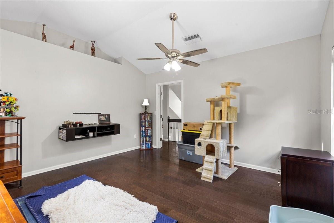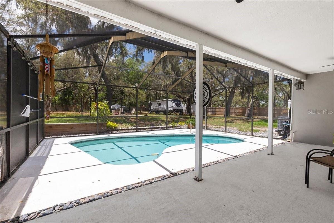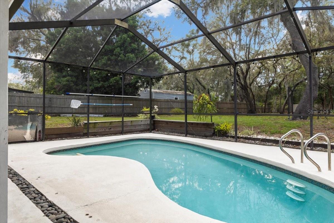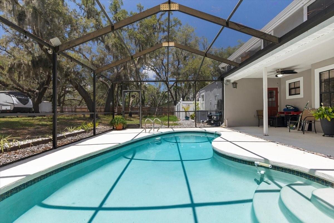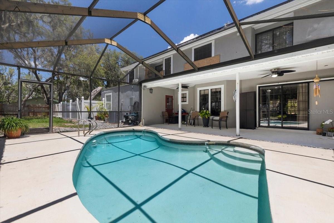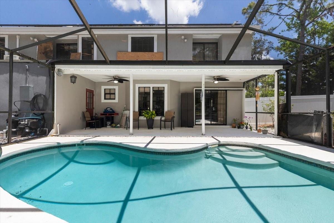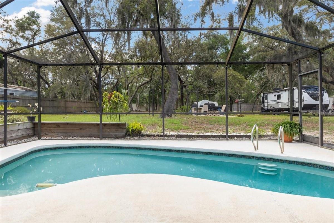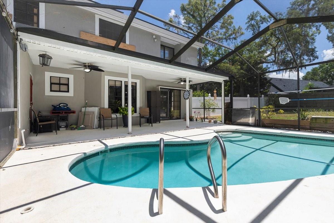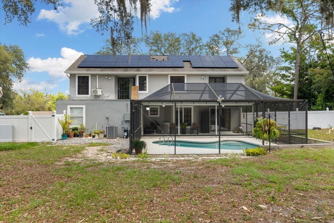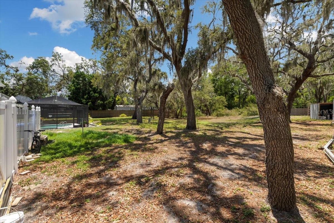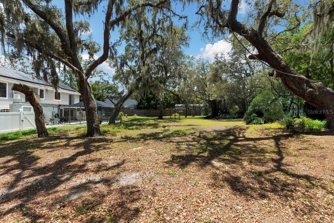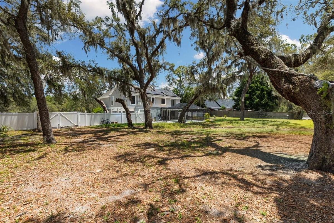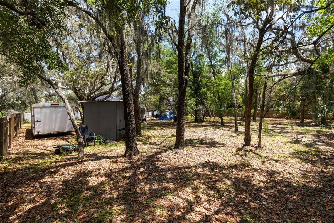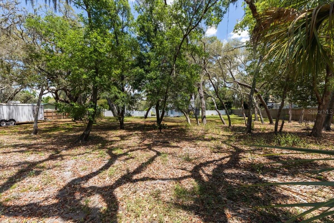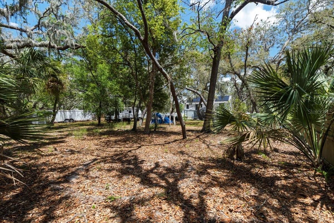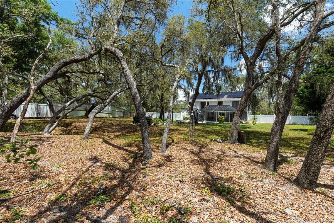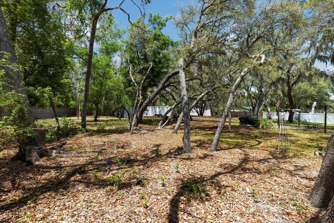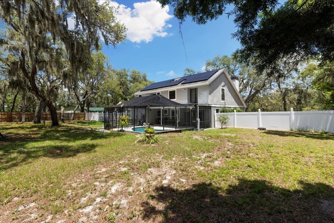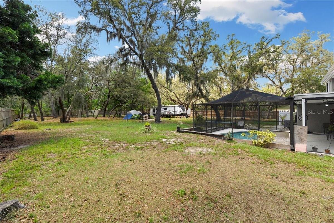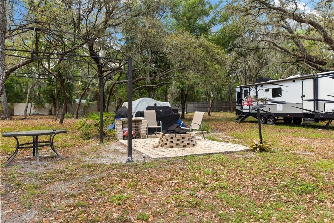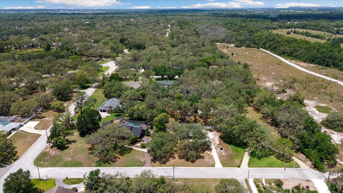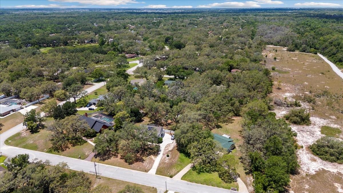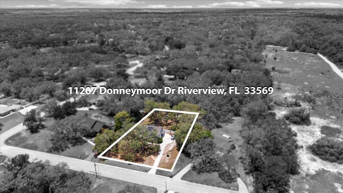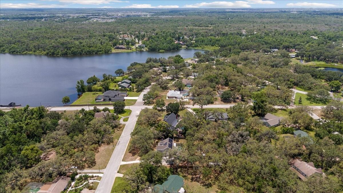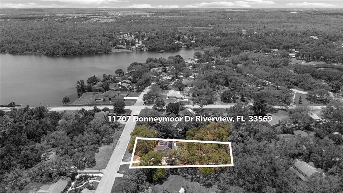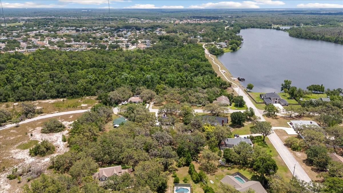Contact Laura Uribe
Schedule A Showing
11207 Donneymoor Drive, RIVERVIEW, FL 33569
Priced at Only: $530,000
For more Information Call
Office: 855.844.5200
Address: 11207 Donneymoor Drive, RIVERVIEW, FL 33569
Property Photos
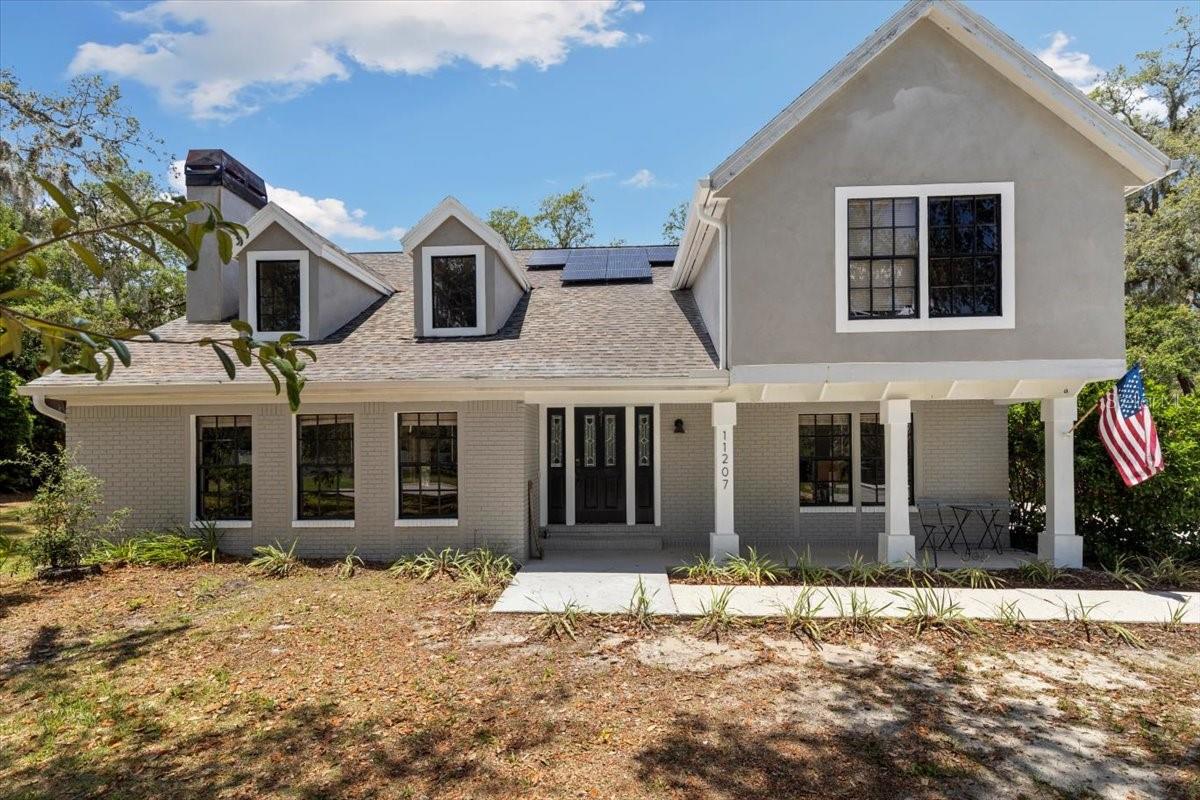
Property Location and Similar Properties
- MLS#: TB8386888 ( Residential )
- Street Address: 11207 Donneymoor Drive
- Viewed: 9
- Price: $530,000
- Price sqft: $221
- Waterfront: No
- Year Built: 1989
- Bldg sqft: 2399
- Bedrooms: 4
- Total Baths: 3
- Full Baths: 2
- 1/2 Baths: 1
- Garage / Parking Spaces: 3
- Days On Market: 56
- Additional Information
- Geolocation: 27.8385 / -82.2767
- County: HILLSBOROUGH
- City: RIVERVIEW
- Zipcode: 33569
- Subdivision: Shadow Run
- Elementary School: Warren Hope Dawson Elementary
- Middle School: Rodgers HB
- High School: Riverview HB
- Provided by: RE/MAX REALTY UNLIMITED
- Contact: Cedric Rogers
- 813-684-0016

- DMCA Notice
-
DescriptionBe prepared to FALL IN LOVE with this beautifully updated 4 bed/2.5 Bath, Bonus Room/Office, 3 car garage and enough room in the back yard to park your RV. The house offers Solar panels that completely run the home and lower your power bill to to under $10 a month on those bright sunny Florida days. There is a screened in private pool nestled on almost an acre of land with privacy fence surrounding the entire home in the highly desired community of Shadow Run. The completely updated home offers a new KITCHEN, BATHROOMS, FLOORING, LIGHT FIXTURES, PAINTING, POOL PUMP. The WELL & SEPTIC have been inspected and taken care of. Upon entering you will be in awe of the vaulted ceilings, openness from the floor to ceiling, tons of natural lighting, Luxury Vinyl hardwood floors throughout, and a gorgeously preserved fire place with custom wooded mantle. The custom designed kitchen is every chef's dream, stainless steel appliances, gourmet double ovens, counter depth fridge, hood range, and island with marble counter tops adjacent to dinning area, and eat in kitchen perfect for hosting the holidays. The kitchen offers an amazing view of the over sized screened in pool area. Take a stroll upstairs and the master bedroom with bathroom suite will blow you away with its spacious double sinks, a double size shower with walk in closet. In addition, enjoy your private access to the exterior balcony with a serene view of the entire property. (Although this home is the apple of MANY buyers eye, it does need the Primary shower finished and some cosmetic work to the tune of about $20,000 to $25,000, the Homes value is around $619,000 complete) Your new HOME is just minutes from the nature trails, Shadow Lake which is private to its residences, and the interstate system that will get you to local eateries, malls, Downtown Tampa, and several of the top beaches in the world. Motivated Seller.
Features
Appliances
- Convection Oven
- Dishwasher
- Disposal
- Microwave
- Range
- Refrigerator
Home Owners Association Fee
- 0.00
Carport Spaces
- 0.00
Close Date
- 0000-00-00
Cooling
- Central Air
Country
- US
Covered Spaces
- 0.00
Exterior Features
- French Doors
- Lighting
- Private Mailbox
Fencing
- Vinyl
- Wood
Flooring
- Luxury Vinyl
Garage Spaces
- 3.00
Heating
- Central
High School
- Riverview-HB
Insurance Expense
- 0.00
Interior Features
- Ceiling Fans(s)
- High Ceilings
- PrimaryBedroom Upstairs
- Vaulted Ceiling(s)
- Walk-In Closet(s)
Legal Description
- SHADOW RUN UNIT NO 1 LOT 59 BLOCK 6
Levels
- Two
Living Area
- 2399.00
Middle School
- Rodgers-HB
Area Major
- 33569 - Riverview
Net Operating Income
- 0.00
Occupant Type
- Owner
Open Parking Spaces
- 0.00
Other Expense
- 0.00
Parcel Number
- U-26-30-20-2T3-000006-00059.0
Parking Features
- Boat
- Driveway
- Garage Door Opener
- Garage Faces Side
- RV Access/Parking
Pets Allowed
- Cats OK
- Dogs OK
Pool Features
- In Ground
- Screen Enclosure
Possession
- Close Of Escrow
Property Type
- Residential
Roof
- Shingle
School Elementary
- Warren Hope Dawson Elementary
Sewer
- Private Sewer
Tax Year
- 2024
Township
- 30
Utilities
- BB/HS Internet Available
- Cable Available
- Electricity Available
Virtual Tour Url
- https://www.propertypanorama.com/instaview/stellar/TB8386888
Water Source
- Public
Year Built
- 1989
Zoning Code
- RSC-2
