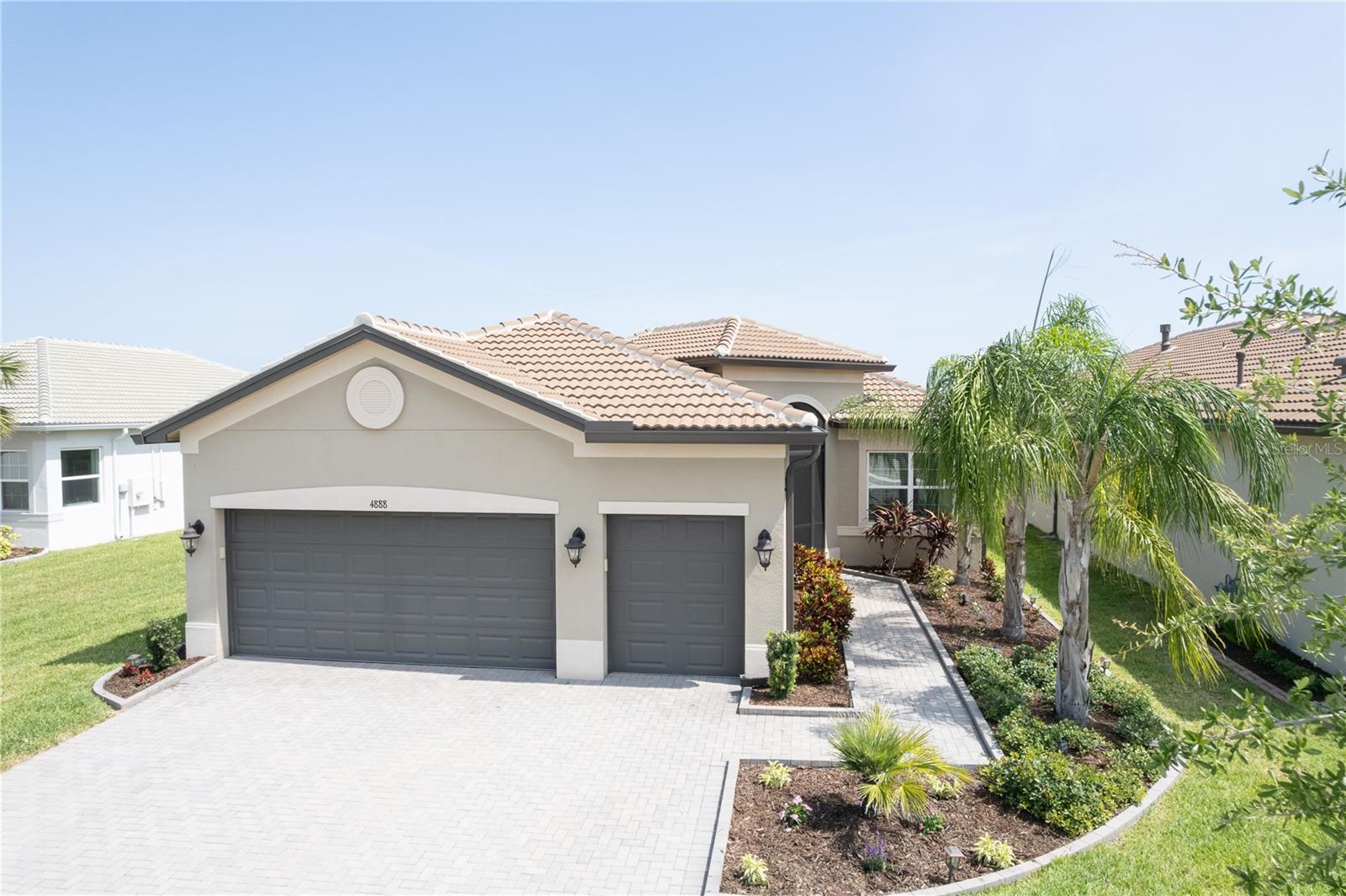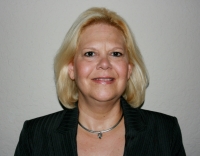Contact Laura Uribe
Schedule A Showing
4888 Sevilla Shores Drive, WIMAUMA, FL 33598
Priced at Only: $629,900
For more Information Call
Office: 855.844.5200
Address: 4888 Sevilla Shores Drive, WIMAUMA, FL 33598
Property Photos

Property Location and Similar Properties
- MLS#: TB8387396 ( Residential )
- Street Address: 4888 Sevilla Shores Drive
- Viewed: 43
- Price: $629,900
- Price sqft: $204
- Waterfront: No
- Year Built: 2022
- Bldg sqft: 3085
- Bedrooms: 4
- Total Baths: 3
- Full Baths: 3
- Garage / Parking Spaces: 3
- Days On Market: 27
- Additional Information
- Geolocation: 27.7467 / -82.3332
- County: HILLSBOROUGH
- City: WIMAUMA
- Zipcode: 33598
- Subdivision: Valencia Del Sol Ph 3b
- Elementary School: Reddick
- Middle School: Shields
- High School: Sumner
- Provided by: DALTON WADE INC
- Contact: Nisrin Nasser
- 888-668-8283

- DMCA Notice
-
DescriptionWelcome to Tampa Bay's premier active adult, 55+ community, Valencia del Sol! Valencia del Sol's desirable location in Tampa, Florida provides easy access to some of Tampa's most prime entertainment and attractions. Busch Gardens, historic Ybor city, shopping, parks, golf courses, and fine dining are just a short drive away. Valencia del Sol's 25,000 square foot, award winning clubhouse is packed with exciting amenities. The Clubhouse is equipped with an on site cafe', resort style heated pools, a gym, pickle ball courts, a lifestyle director, dog parks, and much more. This immaculate and hardly lived in home is GL Homes' highly favored PALAZZO MODEL. This pristine home includes upgrades that keep comfort and leisure in mind. A screened in front porch and screened in back lanai provide added temperature control and privacy to the home. The entrance to the front door is fitted with large double doors and elegant custom made glass. Storage spaces are abundantly present throughout the home. The kitchen and breakfast nook have ample cabinetry for dinnerware and China sets. The living room includes a built in entertainment center with built in shelf lighting ready for your books and favorite collections to be displayed effortlessly. The Master bedroom includes double walk in closets and an en suite bathroom that has both a walk in shower and a bath tub. As you make your way outside, the breathtaking backyard has an unimpeded view of the lake and lush Florida conservation. With no backyard neighbors, this home provides additional privacy and serenity. You are sure to be mesmerized by the private views!. The extended patio is fully caged in, partially covered, and has been thoughtfully upgraded with top tier pavers and roller shades for added temperature control. This home sits on a deep lot and allows for plenty of space to add in a swimming pool if desired. We welcome you to take your private tour today!
Features
Appliances
- Cooktop
- Dishwasher
- Disposal
- Dryer
- Freezer
- Range
- Refrigerator
- Washer
- Water Filtration System
Association Amenities
- Clubhouse
- Fitness Center
- Gated
- Lobby Key Required
- Maintenance
- Pickleball Court(s)
- Pool
- Racquetball
- Recreation Facilities
- Shuffleboard Court
- Tennis Court(s)
Home Owners Association Fee
- 1581.00
Home Owners Association Fee Includes
- Pool
- Maintenance Structure
- Maintenance Grounds
- Recreational Facilities
- Trash
Association Name
- Nick Santoro
Association Phone
- 813-566-0855
Builder Name
- GL Homes
Carport Spaces
- 0.00
Close Date
- 0000-00-00
Cooling
- Central Air
Country
- US
Covered Spaces
- 0.00
Exterior Features
- Outdoor Grill
- Rain Gutters
- Sidewalk
Flooring
- Carpet
- Tile
Furnished
- Furnished
Garage Spaces
- 3.00
Heating
- Central
High School
- Sumner High School
Insurance Expense
- 0.00
Interior Features
- Built-in Features
- Ceiling Fans(s)
- Crown Molding
- Eat-in Kitchen
- High Ceilings
- Kitchen/Family Room Combo
- Living Room/Dining Room Combo
- Open Floorplan
- Primary Bedroom Main Floor
- Solid Surface Counters
- Solid Wood Cabinets
- Split Bedroom
- Thermostat
- Tray Ceiling(s)
- Walk-In Closet(s)
- Window Treatments
Legal Description
- VALENCIA DEL SOL PHASE 3B LOT 238
Levels
- Two
Living Area
- 2202.00
Lot Features
- City Limits
- Landscaped
- Sidewalk
Middle School
- Shields-HB
Area Major
- 33598 - Wimauma
Net Operating Income
- 0.00
Occupant Type
- Vacant
Open Parking Spaces
- 0.00
Other Expense
- 0.00
Parcel Number
- U-32-31-20-C5I-000000-00238.0
Parking Features
- Covered
- Driveway
- Garage Door Opener
Pets Allowed
- Breed Restrictions
- Yes
Property Condition
- Completed
Property Type
- Residential
Roof
- Tile
School Elementary
- Reddick Elementary School
Sewer
- Public Sewer
Tax Year
- 2024
Township
- 31
Utilities
- BB/HS Internet Available
- Cable Available
- Electricity Connected
- Public
- Water Connected
View
- Trees/Woods
Views
- 43
Virtual Tour Url
- https://www.propertypanorama.com/instaview/stellar/TB8387396
Water Source
- Public
Year Built
- 2022
Zoning Code
- PD


























































