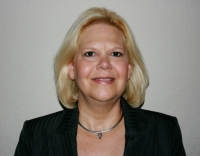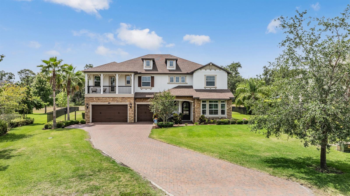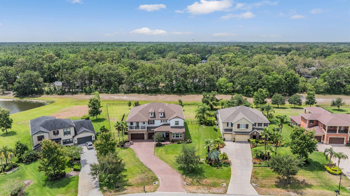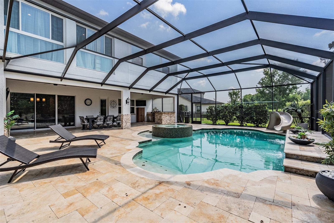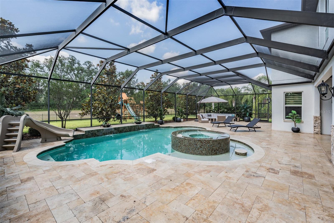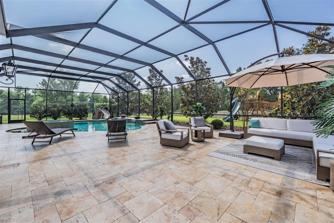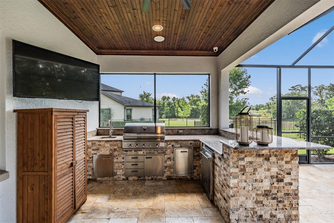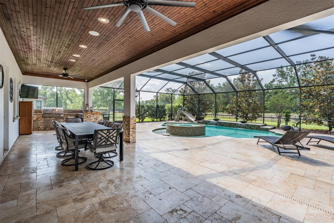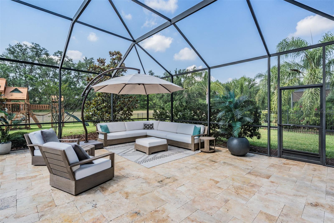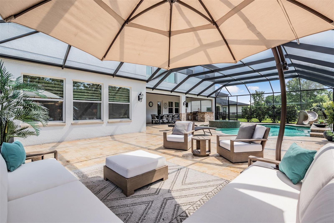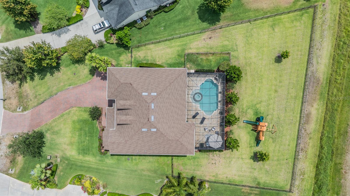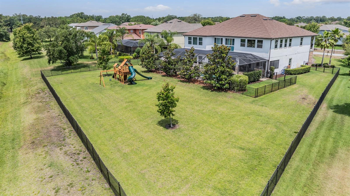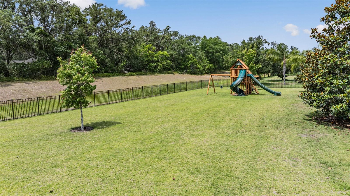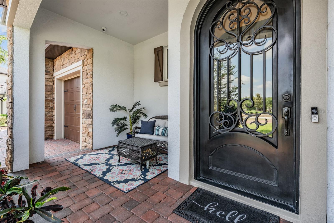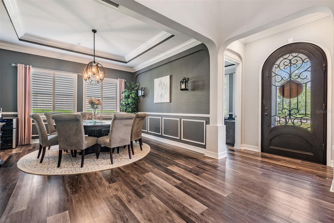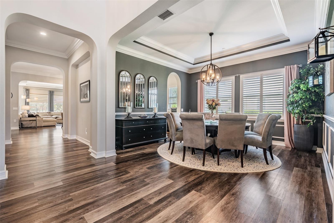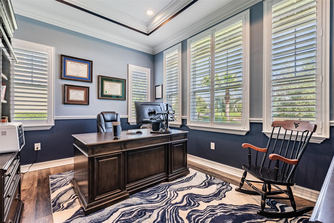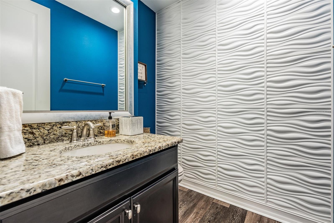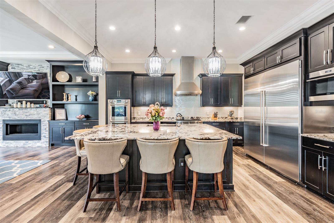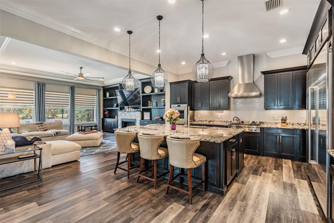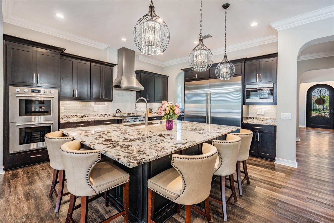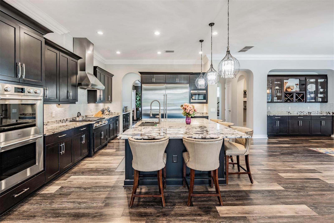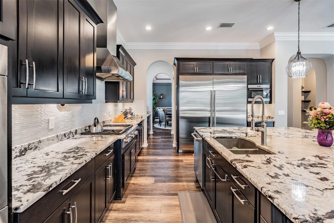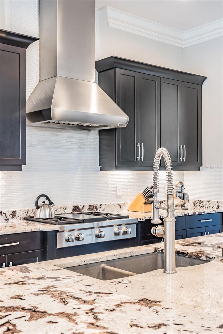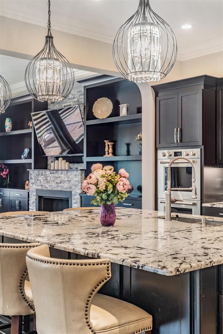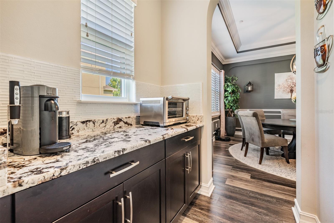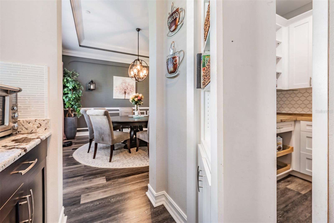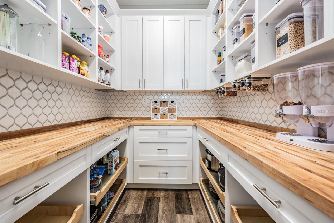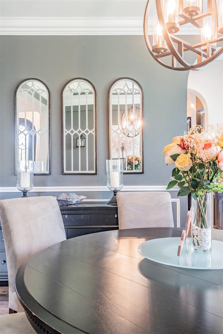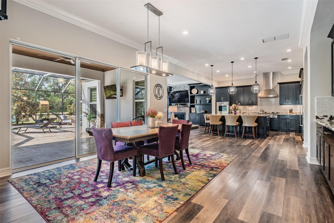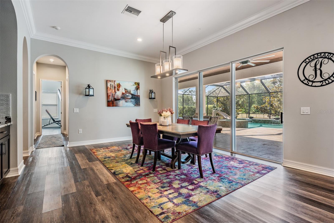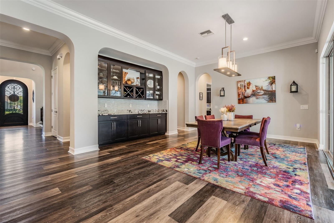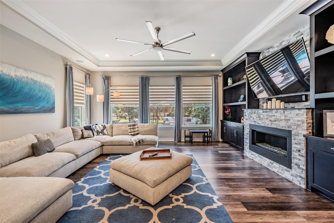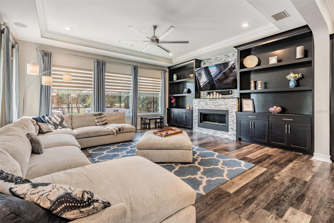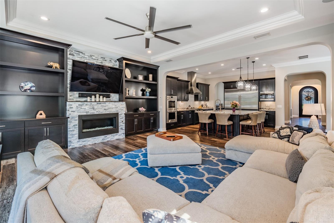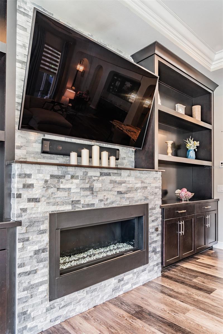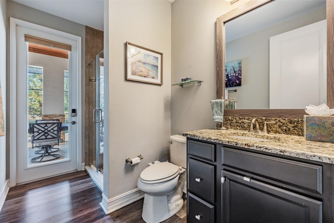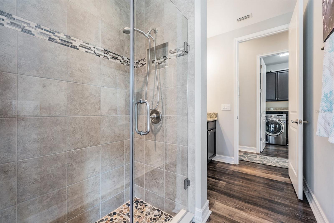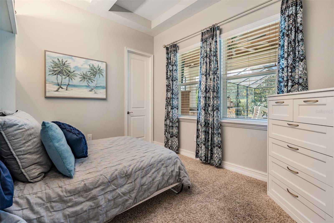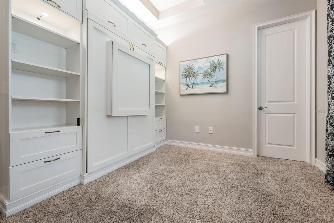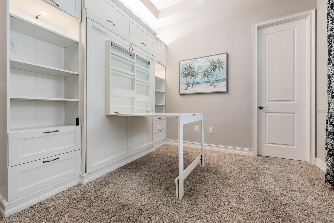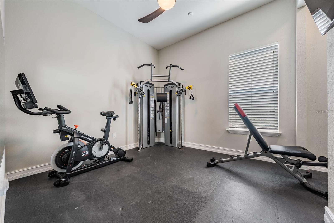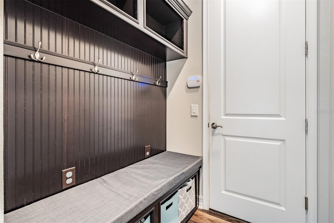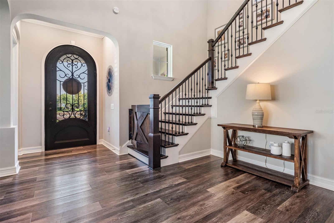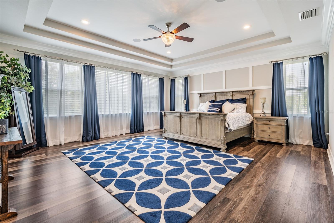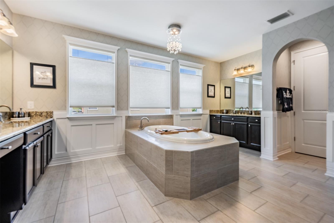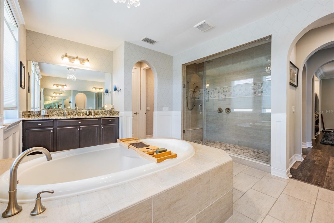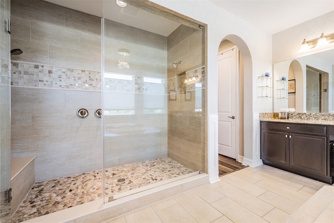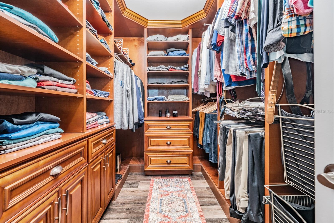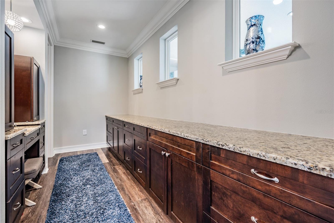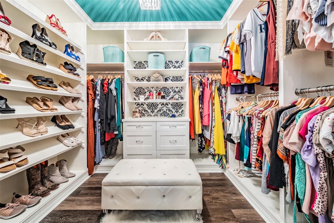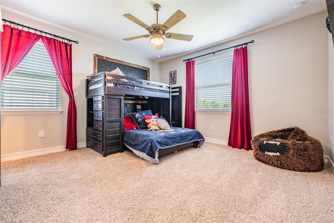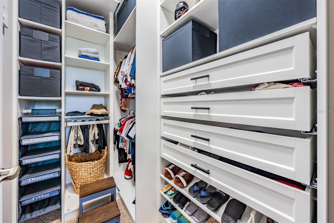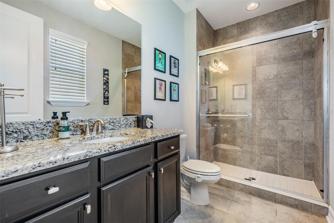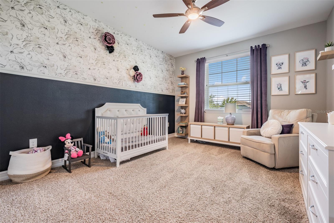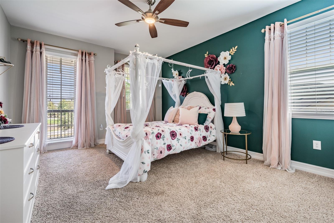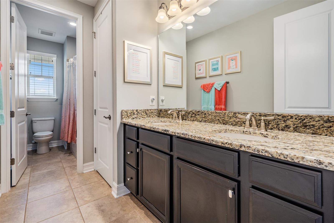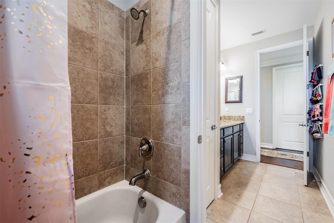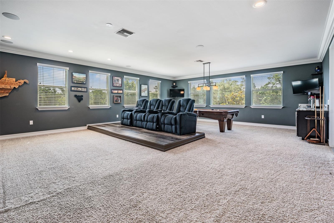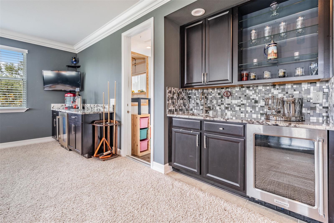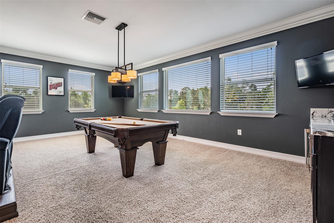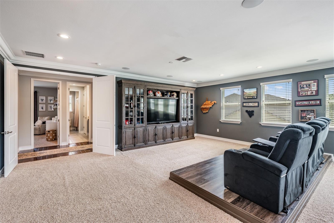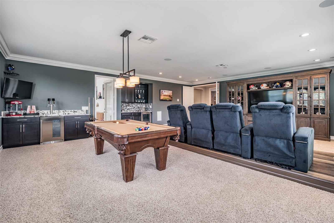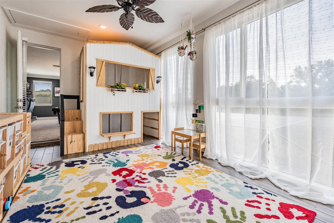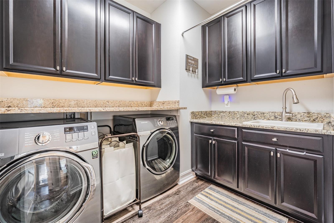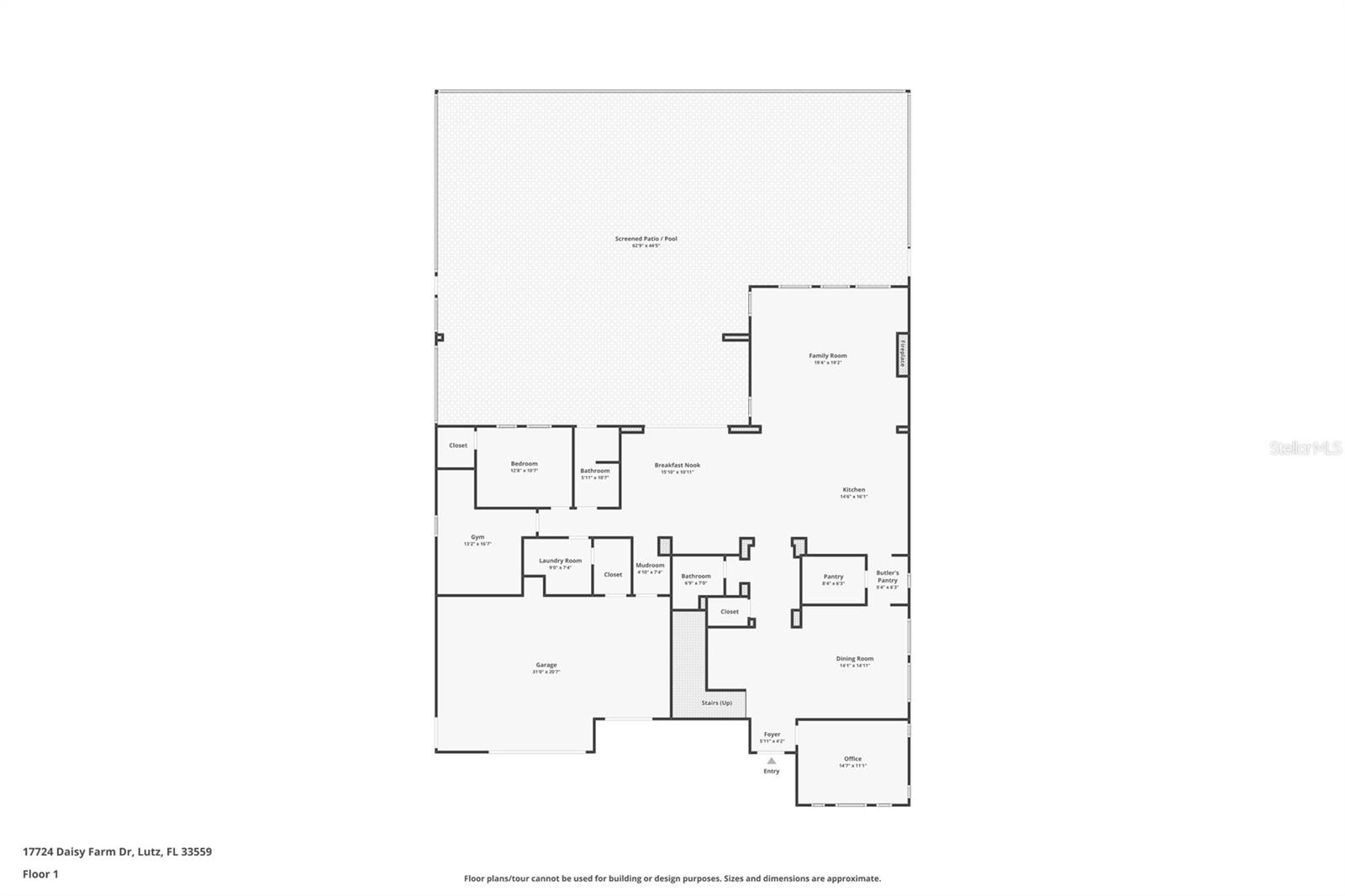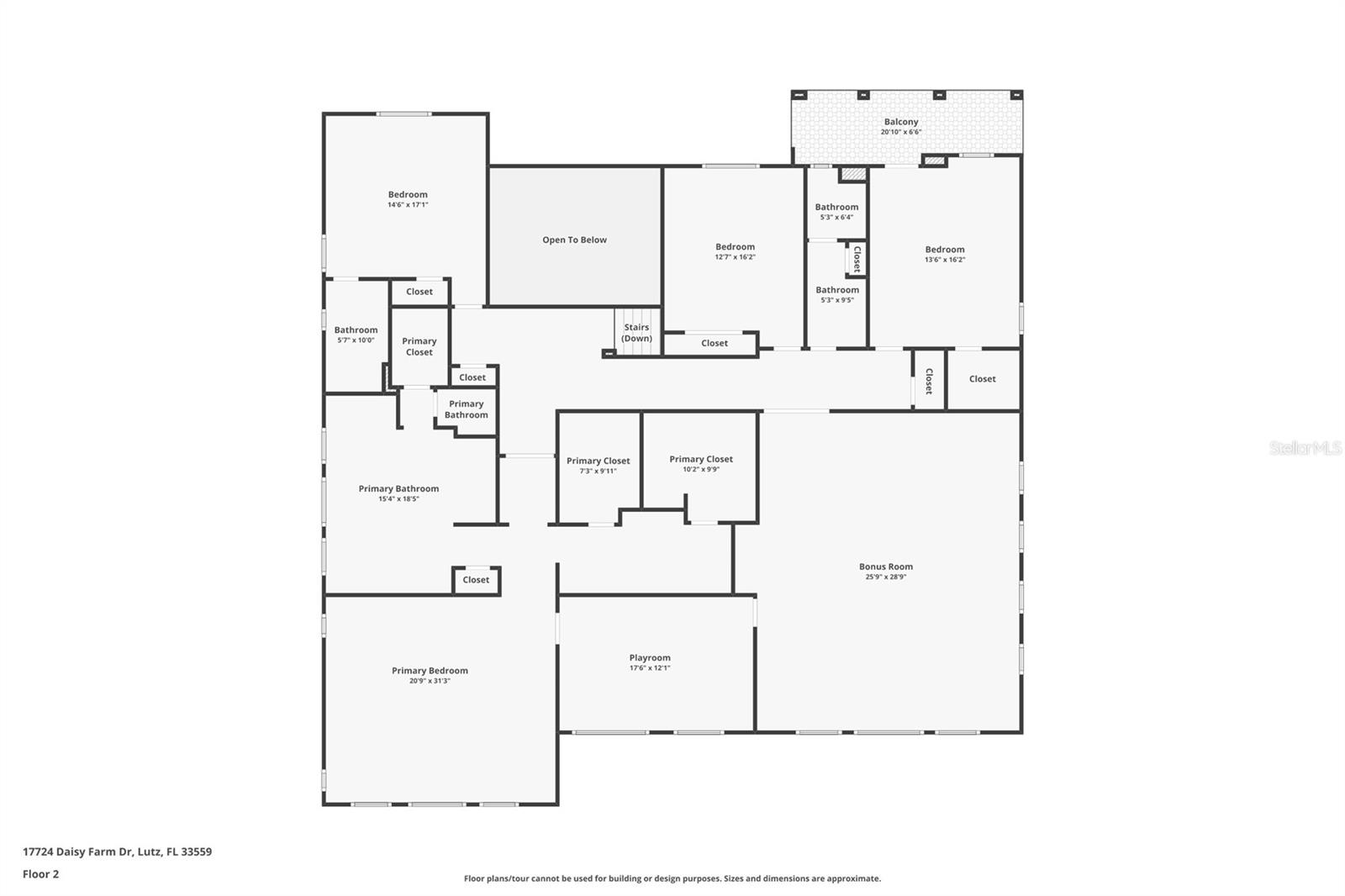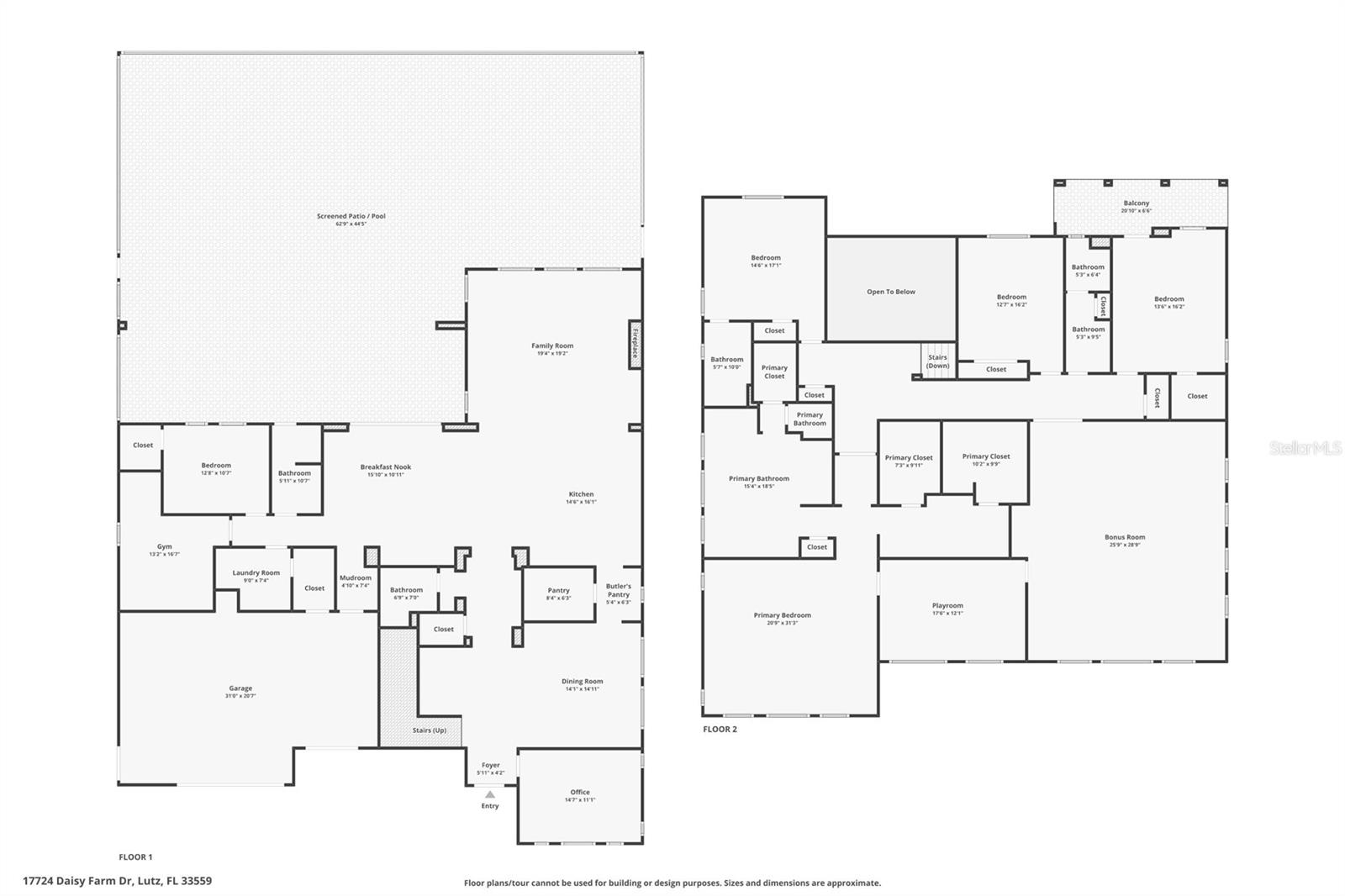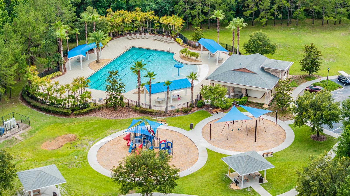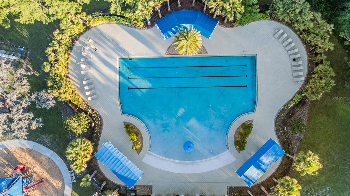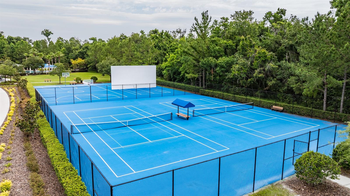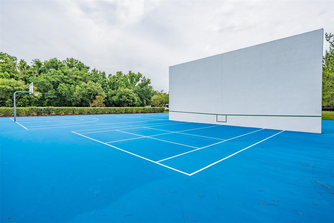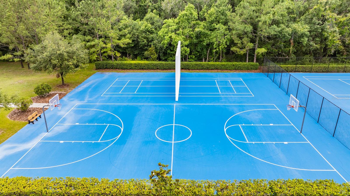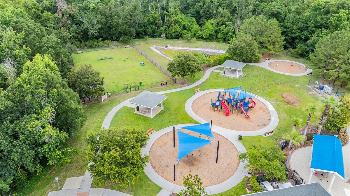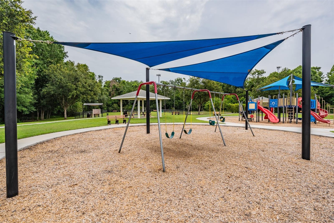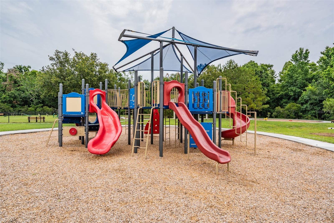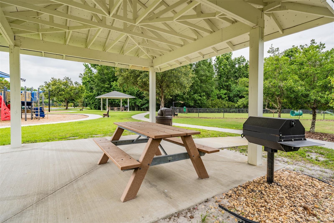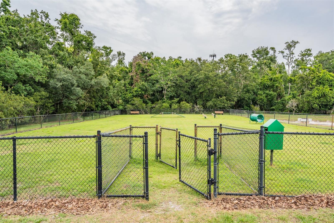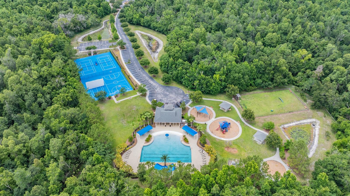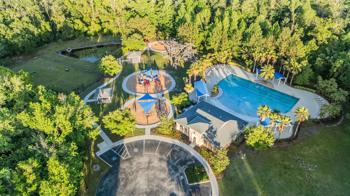Contact Laura Uribe
Schedule A Showing
17724 Daisy Farm Drive, LUTZ, FL 33559
Priced at Only: $1,695,000
For more Information Call
Office: 855.844.5200
Address: 17724 Daisy Farm Drive, LUTZ, FL 33559
Property Photos

Property Location and Similar Properties
- MLS#: TB8388166 ( Residential )
- Street Address: 17724 Daisy Farm Drive
- Viewed: 19
- Price: $1,695,000
- Price sqft: $231
- Waterfront: No
- Year Built: 2016
- Bldg sqft: 7325
- Bedrooms: 5
- Total Baths: 5
- Full Baths: 4
- 1/2 Baths: 1
- Garage / Parking Spaces: 3
- Days On Market: 27
- Additional Information
- Geolocation: 28.1284 / -82.4277
- County: HILLSBOROUGH
- City: LUTZ
- Zipcode: 33559
- Subdivision: Cordoba Ranch
- Elementary School: Maniscalco HB
- Middle School: Liberty HB
- High School: Freedom HB
- Provided by: COMPASS FLORIDA LLC
- Contact: Debby Wertz
- 305-851-2820

- DMCA Notice
-
DescriptionExperience unparalleled luxury at 17724 Daisy Farm Drive, a sprawling 5,844 sq ft estate nestled within Lutz's exclusive gated Cordoba Estates. This magnificent 5 bedroom, 4.5 bathroom residence sits on a private 0.63 acre lot, boasting tranquil greenspace views. Step through the custom iron door entry to discover an inviting open floor plan, soaring ceilings, and exquisite finishes. The heart of the home, a gourmet chef's kitchen, is a masterpiece with a grand quartz island, high end luxury stainless steel appliances, dual ovens, butler's pantry, and a custom designed walk in pantry an entertainers and chef's dream! Flow seamlessly into the large family room, anchored by a striking stone feature wall, cozy gas fireplace, shelving and cabinetry. Your private sanctuary awaits in the primary suite, complete with two custom walk in closets and a dedicated vanity/dressing area with extensive custom cabinetry and granite counters. The spa like ensuite offers a garden tub, walk in shower, dual granite vanities with custom wainscoting for ultimate relaxation with a luxurious feel. Beyond the main living, the home delights with an incredible upstairs bonus/game room featuring a wet bar, kegerator, raised theater seating platform with surround sound, and room for a pool table! Additional versatile spaces include an upstairs playroom, a dedicated downstairs office, a personal gym, and a flexible bedroom/craft room with a custom built in Murphy bed. A practical laundry room boasts ample cabinetry and counter spacewasher and dryer stay! Outdoor living is equally breathtaking. A covered lanai with a charming wood ceiling overlooks a heated saltwater pool w/ water feature, spa, and a fun slide. The fully equipped outdoor kitchen and expansive travertine deck create an idyllic setting for alfresco gatherings, all within a spacious fenced backyard and offers private views of lush green space. The oversized three car garage provides superior storage with custom cabinetry, slat wall, and overhead storage racks, plus a second washer and dryer. This is true smart living, with a Control 4 system effortlessly managing sprinklers, pool, automated blinds, video doorbell, and Nest thermostats. Discover a host of bespoke upgrades: 8 inch crown molding, designer feature walls, and much more. A detailed Feature Sheet is available upon request. Cordoba Estates offers resort style amenities including a swimming pool, splash pad, basketball/tennis courts, playground, picnic area, and dog park. Enjoy unparalleled convenience to Tampa Premium Outlets, fine dining, entertainment, Tampa International Airport, hospitals, and major interstates (I 75 & I 275). This exquisite property defines refined living. Don't miss your chance to own a piece of paradise. Schedule your private tour today! Video and 3D walk through also available.
Features
Appliances
- Built-In Oven
- Cooktop
- Dishwasher
- Disposal
- Dryer
- Microwave
- Refrigerator
- Washer
- Water Softener
Home Owners Association Fee
- 385.00
Association Name
- Folio Association Management / Richard Schrutt
Association Phone
- 813-600-5090
Carport Spaces
- 0.00
Close Date
- 0000-00-00
Cooling
- Central Air
Country
- US
Covered Spaces
- 0.00
Exterior Features
- Outdoor Kitchen
Fencing
- Fenced
Flooring
- Carpet
- Ceramic Tile
- Laminate
- Other
- Wood
Garage Spaces
- 3.00
Heating
- Central
- Electric
High School
- Freedom-HB
Insurance Expense
- 0.00
Interior Features
- Ceiling Fans(s)
- Crown Molding
- Open Floorplan
- Solid Wood Cabinets
- Stone Counters
- Tray Ceiling(s)
- Walk-In Closet(s)
Legal Description
- CORDOBA RANCH LOT 17 BLOCK 22
Levels
- Two
Living Area
- 5844.00
Lot Features
- Oversized Lot
Middle School
- Liberty-HB
Area Major
- 33559 - Lutz
Net Operating Income
- 0.00
Occupant Type
- Owner
Open Parking Spaces
- 0.00
Other Expense
- 0.00
Parcel Number
- U-17-27-19-9SI-000022-00017.0
Pets Allowed
- Yes
Pool Features
- Heated
- In Ground
- Salt Water
Property Type
- Residential
Roof
- Shingle
School Elementary
- Maniscalco-HB
Sewer
- Septic Tank
Tax Year
- 2024
Township
- 27
Utilities
- BB/HS Internet Available
- Cable Available
- Public
Views
- 19
Virtual Tour Url
- https://show.tours/v/T6yrGdd
Water Source
- Well
Year Built
- 2016
Zoning Code
- ASC-1
